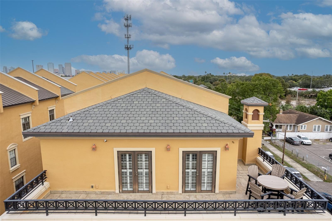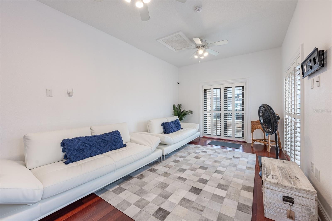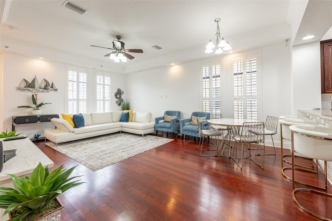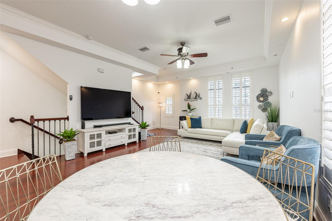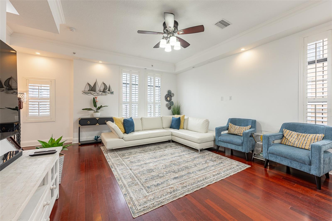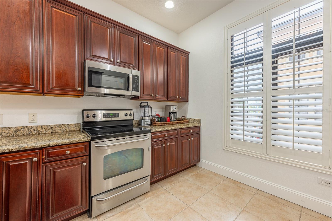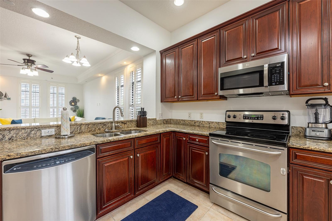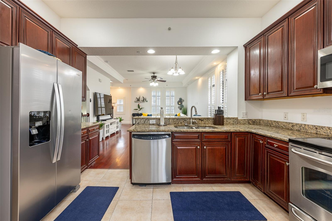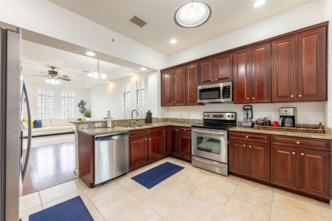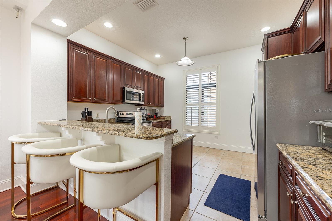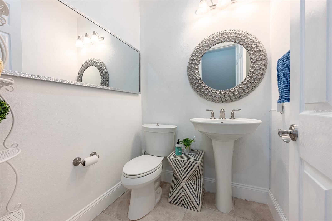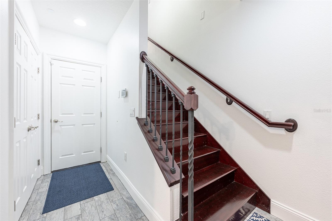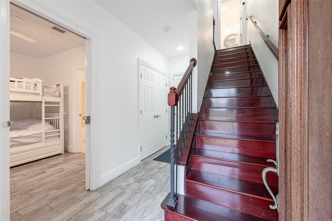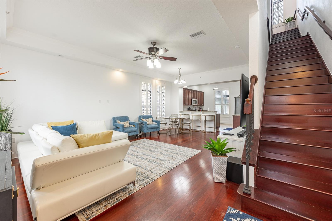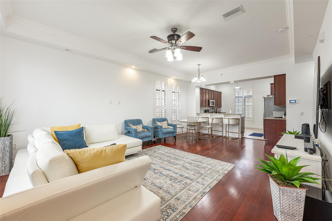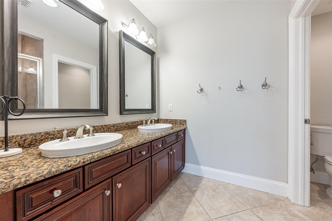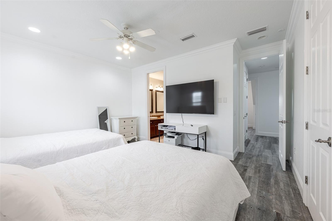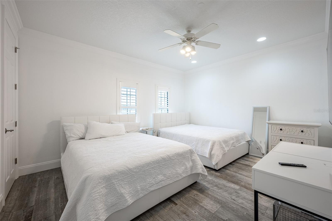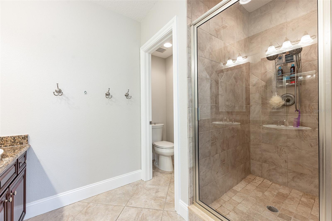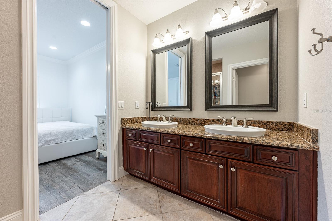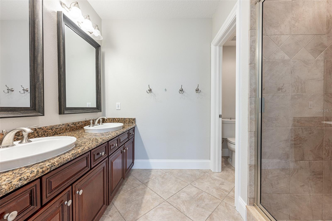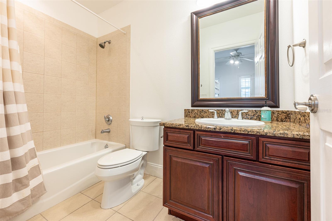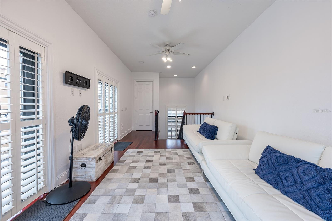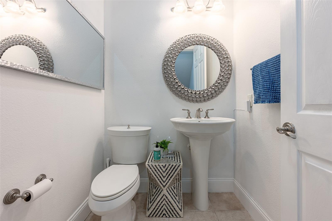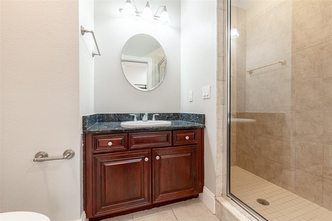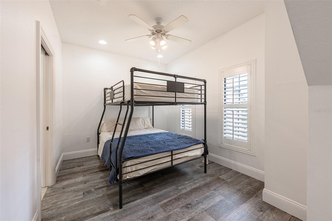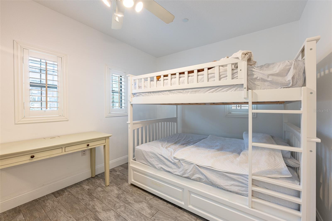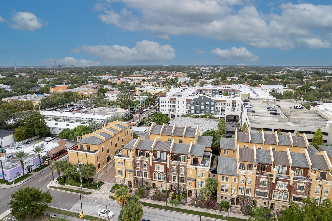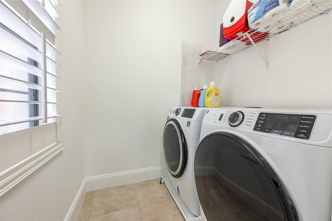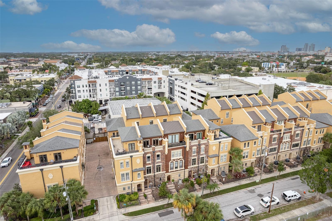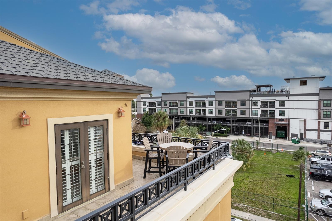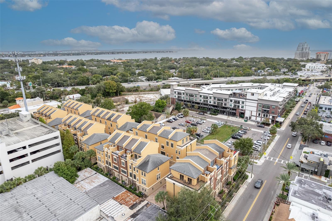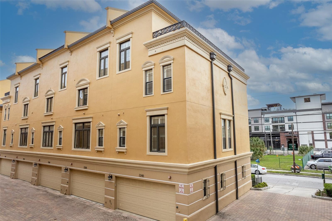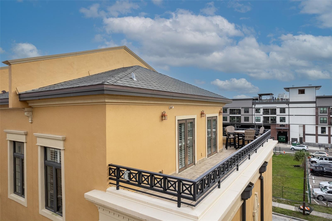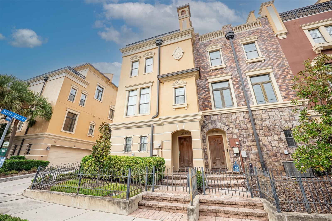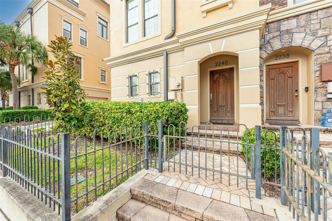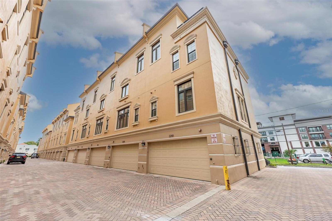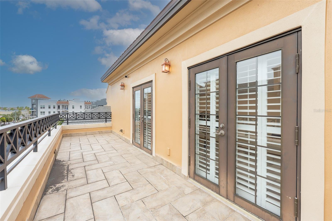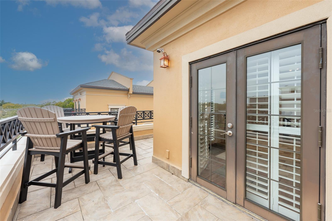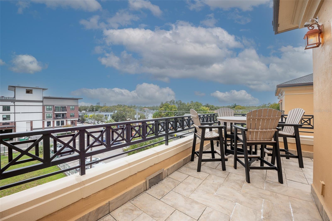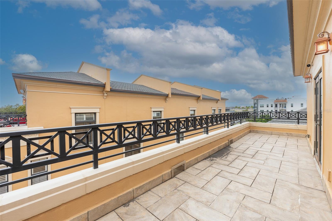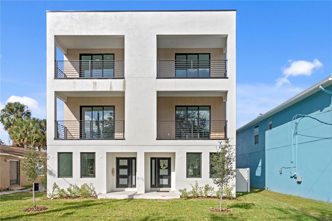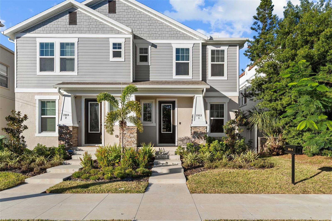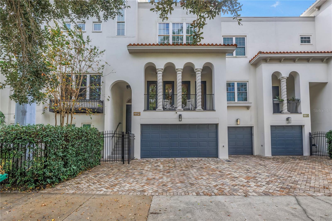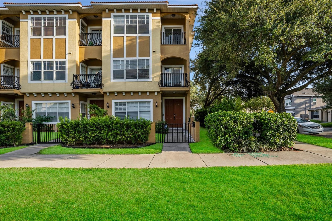2240 Soho Bay Court, TAMPA, FL 33606
Property Photos
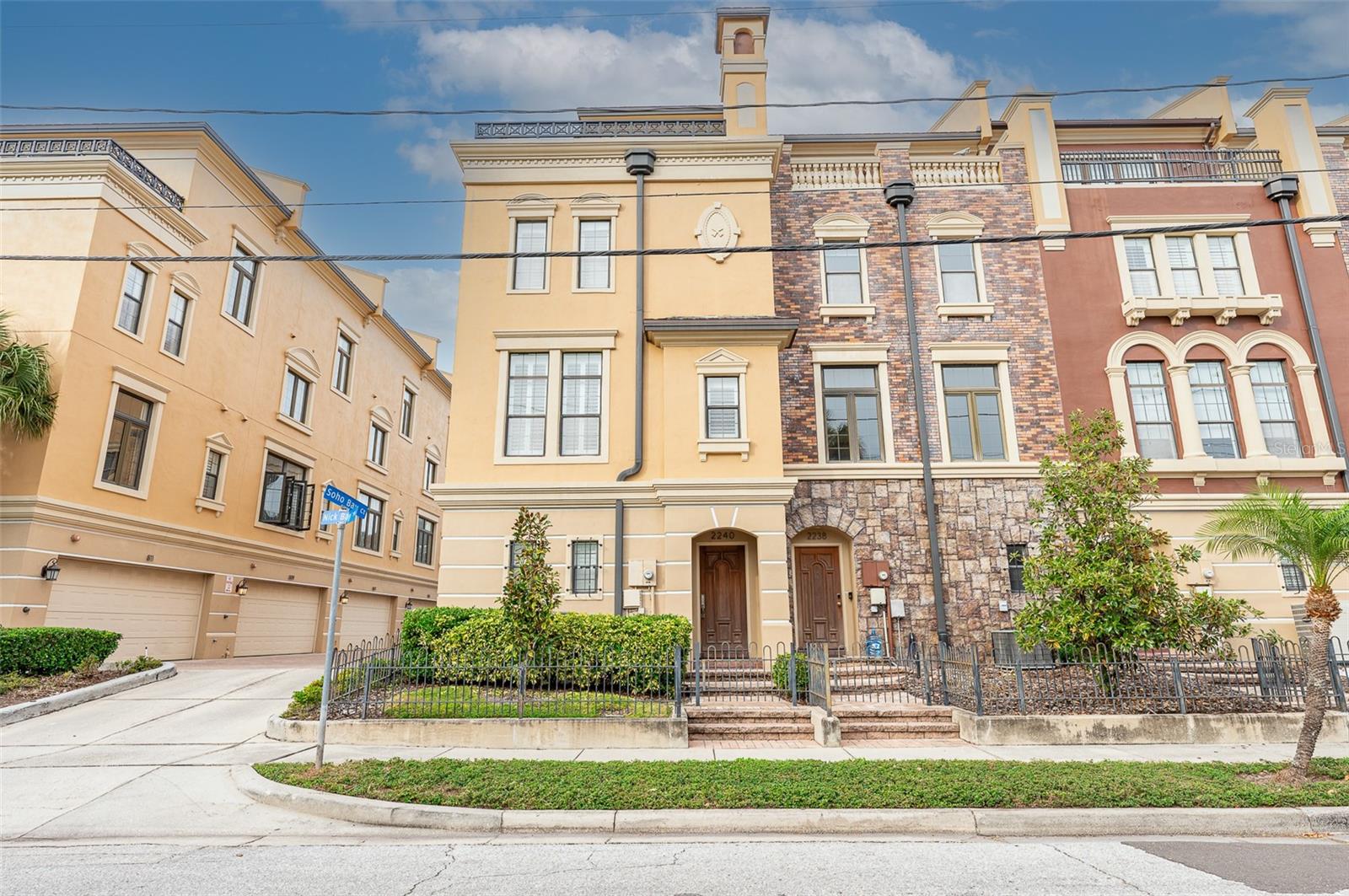
Would you like to sell your home before you purchase this one?
Priced at Only: $850,000
For more Information Call:
Address: 2240 Soho Bay Court, TAMPA, FL 33606
Property Location and Similar Properties
- MLS#: T3494386 ( Residential )
- Street Address: 2240 Soho Bay Court
- Viewed: 4
- Price: $850,000
- Price sqft: $295
- Waterfront: No
- Year Built: 2007
- Bldg sqft: 2886
- Bedrooms: 3
- Total Baths: 4
- Full Baths: 3
- 1/2 Baths: 1
- Garage / Parking Spaces: 2
- Days On Market: 353
- Additional Information
- Geolocation: 27.9353 / -82.4827
- County: HILLSBOROUGH
- City: TAMPA
- Zipcode: 33606
- Subdivision: Brownstones Of Soho
- Elementary School: Mitchell
- Middle School: Wilson
- High School: Plant City
- Provided by: BHHS FLORIDA PROPERTIES GROUP
- Contact: Keriann Rodriguez
- 813-907-8200
- DMCA Notice
-
DescriptionDo not miss out on this rare opportunity to live in the Soho District of Hyde Park, Tampa. The Brownstones Of Soho Corner Unit, with 3 En suite Bedrooms plus an Amazing Fourth Level Bonus Loft/Media Room with the most Amazing Wrap around Balcony overlooking the South Howard streetscape.. This is the Perfect Location if you want to be in walking distance to the heart o the entertainment district and it is in X Flood Zone ( for no mandatory flood insurance requirement) Clean, freshly painted throughout and MOVE IN READY. Across from Daily Eats, Green Lemon and the many restaurants and businesses of SoHo. An easy stroll to Hyde Park Village for shopping, dining, or Kate Jackson Park. The over 9 mile stretch of Bayshore Boulevard, for walking/biking, or enjoying the incredible views on Bayshore. From the street front, enter the wrought iron style gated yard that leads to the main entry with custom solid wood door. The first level offers an ensuite bedroom with plank wood look tile flooring that is perfect as a work at home space, fitness room or private guest room. A large storage closet in the hallway leading to the garage houses all of the low voltage/wi fi/communications systems of the property. The TWO CAR GARAGE is a side by side with reinforced door and epoxy sealed flooring. Detail is evident throughout the house as even the windows in the garage are adorned with PLANTATION SHUTTERS. Solid wood risers and custom finials on the stairway lead to the second and main living level. The open living/dining area off the kitchen is perfect for gatherings. A 1/2 bath services the area. The kitchen has granite countertops, 42" overhead cabinetry and stainless steel appliances. The laundry is conveniently located off the kitchen and offers plenty of room for additional pantry storage. The great room has solid hardwood flooring, coffered ceiling, recessed lighting, is pre wired for speakers. The third level Master suite has an ensuite bath with dual sinks, water closet and step in shower. A wall length closet with two doors provides great space. Plank wood look tile flooring is throughout the third and upper levels. The third ensuite completes the third level. The fourth level is what sets this home apart from any others in the area with full glass doors leading out to a wrap around balcony. You have city views like no other!! This room is an amazing entertaining space with lots of southern and western exposure light filtering through. Epoxy floor 2 car garage with storage space too! If you are looking for a luxury brownstone with entertainment space look no more!!
Payment Calculator
- Principal & Interest -
- Property Tax $
- Home Insurance $
- HOA Fees $
- Monthly -
Features
Building and Construction
- Covered Spaces: 0.00
- Exterior Features: Courtyard, Lighting, Sidewalk
- Flooring: Tile, Wood
- Living Area: 2078.00
- Roof: Shingle
School Information
- High School: Plant City-HB
- Middle School: Wilson-HB
- School Elementary: Mitchell-HB
Garage and Parking
- Garage Spaces: 2.00
- Open Parking Spaces: 0.00
Eco-Communities
- Water Source: Public
Utilities
- Carport Spaces: 0.00
- Cooling: Central Air
- Heating: Central, Electric
- Pets Allowed: Breed Restrictions, Yes
- Sewer: Public Sewer
- Utilities: Cable Connected, Electricity Connected, Public, Sewer Connected, Street Lights, Water Connected
Finance and Tax Information
- Home Owners Association Fee Includes: Common Area Taxes, Maintenance Grounds
- Home Owners Association Fee: 590.00
- Insurance Expense: 0.00
- Net Operating Income: 0.00
- Other Expense: 0.00
- Tax Year: 2023
Other Features
- Appliances: Dishwasher, Disposal, Microwave, Range, Refrigerator
- Association Name: Associa Gulf Coast
- Association Phone: 727-577-2200
- Country: US
- Interior Features: Ceiling Fans(s), High Ceilings, Stone Counters
- Legal Description: BROWNSTONES OF SOHO LOT 42
- Levels: Three Or More
- Area Major: 33606 - Tampa / Davis Island/University of Tampa
- Occupant Type: Vacant
- Parcel Number: A-26-29-18-877-000000-00042.0
- Zoning Code: CG
Similar Properties
Nearby Subdivisions
1910 Urban North Twnhms
4sk Watrous Revised Map
Billups Townhomes
Brownstones Of Soho
Casa Moneca Twnhms
Corronella
D2k 85 Davis Townhome
Davis Island Twnhms
Davis Islands Pb10 Pg52 To 57
Johnsons J N Sub 2
Las Azoteas Twnhms
North Hyde Park
North Hyde Park City Twnhms
San Marco Twnhms
Seybold Cityhomes
Tibbetts
West End Twnhms North

- Samantha Archer, Broker
- Tropic Shores Realty
- Mobile: 727.534.9276
- samanthaarcherbroker@gmail.com


