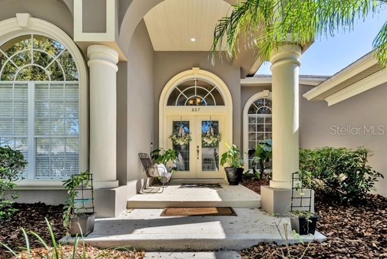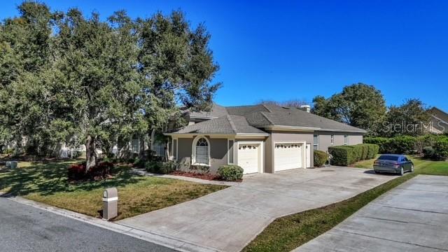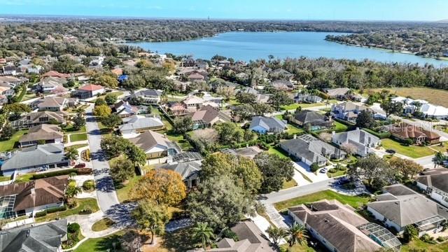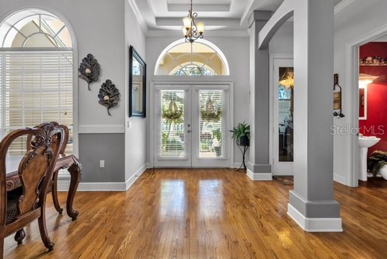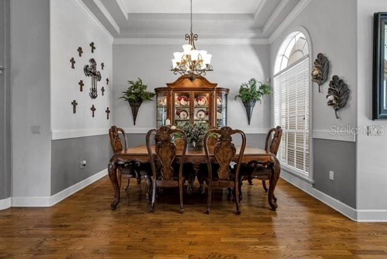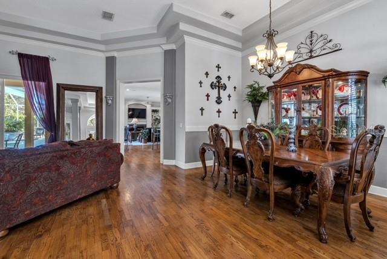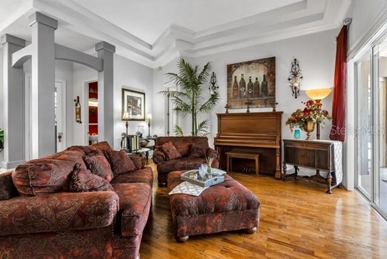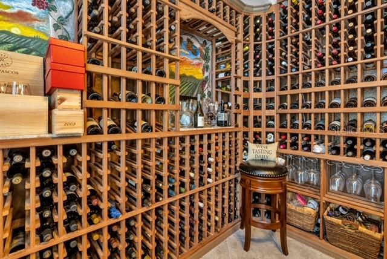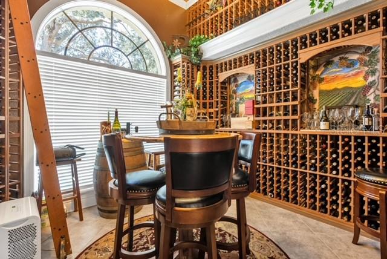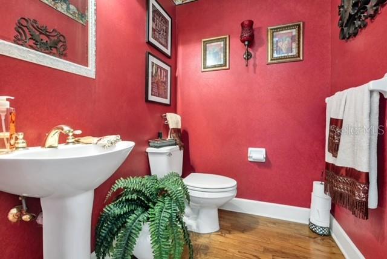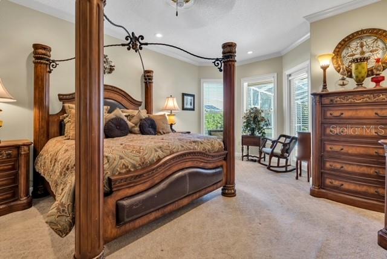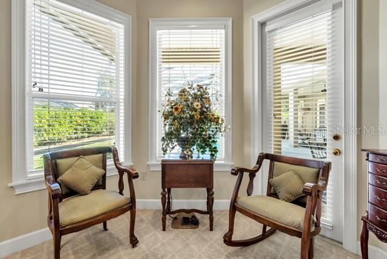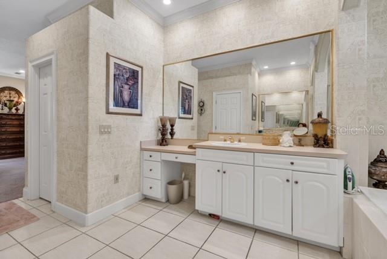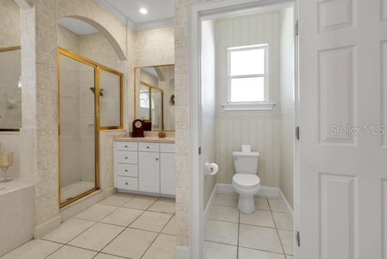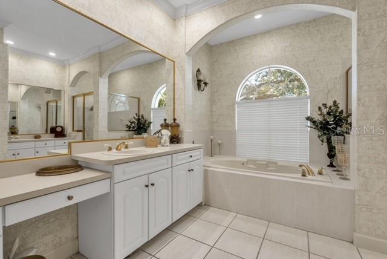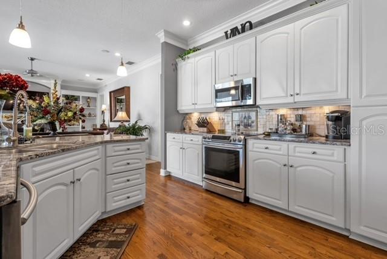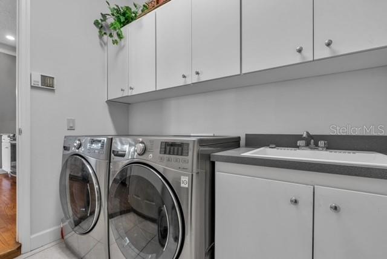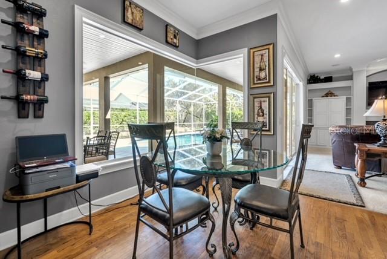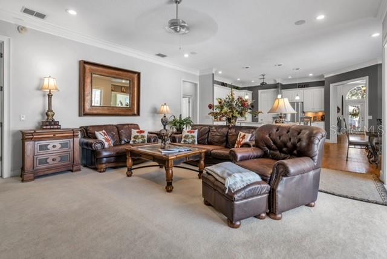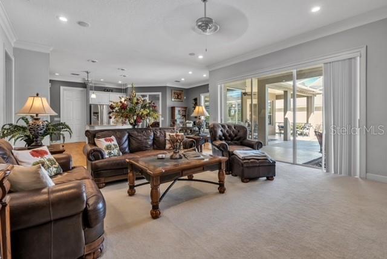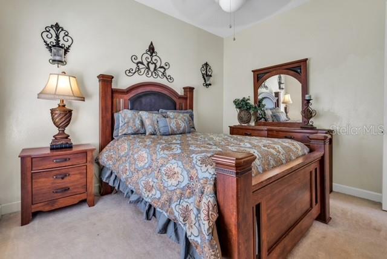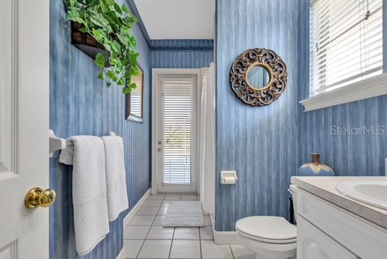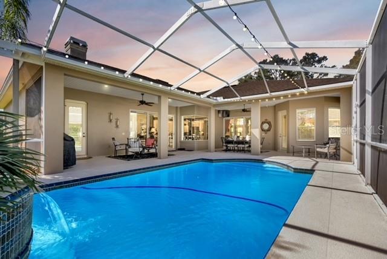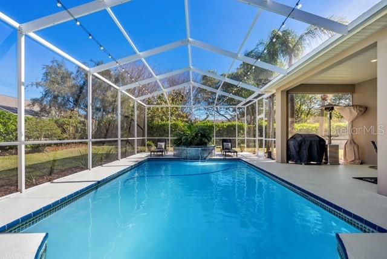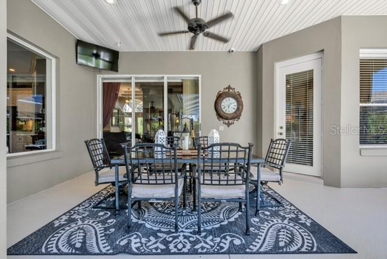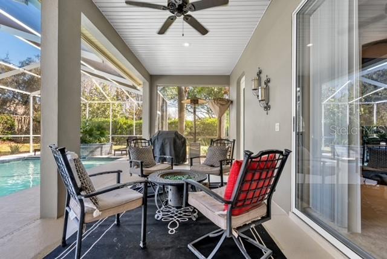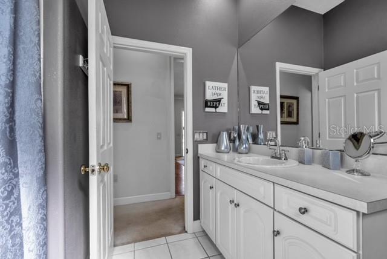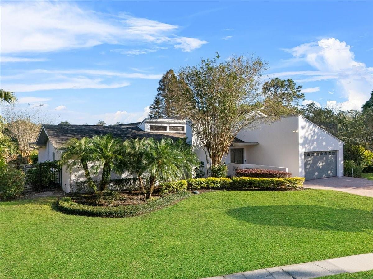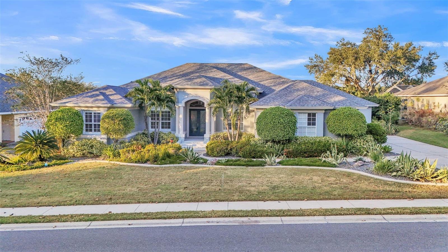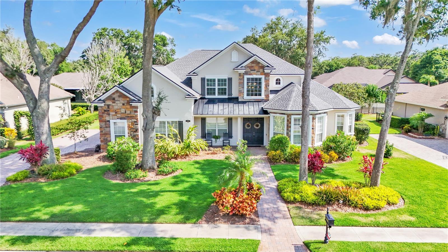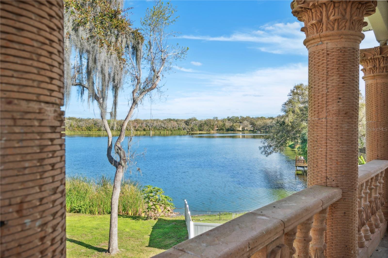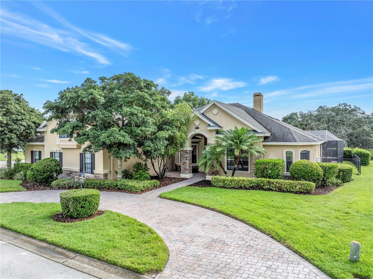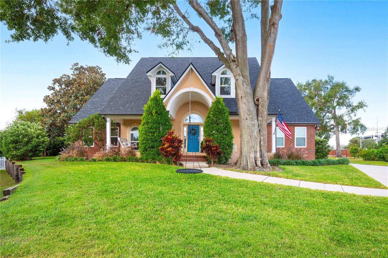867 Hanover Way, LAKELAND, FL 33813
Property Photos
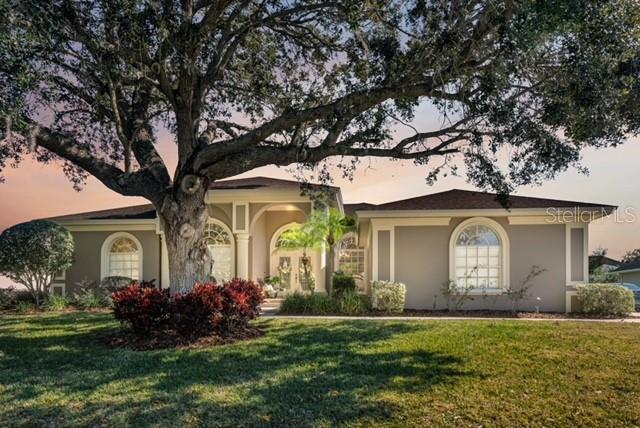
Would you like to sell your home before you purchase this one?
Priced at Only: $850,000
For more Information Call:
Address: 867 Hanover Way, LAKELAND, FL 33813
Property Location and Similar Properties
- MLS#: T3502567 ( Residential )
- Street Address: 867 Hanover Way
- Viewed: 5
- Price: $850,000
- Price sqft: $185
- Waterfront: No
- Year Built: 1997
- Bldg sqft: 4588
- Bedrooms: 4
- Total Baths: 4
- Full Baths: 3
- 1/2 Baths: 1
- Garage / Parking Spaces: 3
- Days On Market: 313
- Additional Information
- Geolocation: 27.972 / -81.9518
- County: POLK
- City: LAKELAND
- Zipcode: 33813
- Subdivision: Hamilton South
- Elementary School: land Grove Elem
- Middle School: Lakeland lands Middl
- High School: George Jenkins
- Provided by: LIVING VOGUE LLC
- Contact: Danielle Davis
- 800-486-1794

- DMCA Notice
-
DescriptionStep into the world of luxury living within the beautiful, gated community of Hamilton South. Welcome to a realm where every corner exudes elegance and comfort, where every detail is meticulously crafted to elevate your lifestyle. This remarkable residence, a masterpiece by Rick Strawbridge, beckons with its grandeur and sophistication. With 4 bedrooms, 3.5 baths, and a 3 car garage, this home stands as a testament to impeccable design and luxurious living. Upon entering, be greeted by soaring 14 ft double tray ceilings that set the stage for an awe inspiring experience. The formal dining and living areas exude timeless charm, offering a perfect setting for gatherings and celebrations. The heart of this home lies in its chef's dream kitchen, adorned with exquisite granite countertops, a spacious center/breakfast bar, and a charming dinette overlooking the pool. Hardwood flooring adds a touch of warmth and character to the space, inviting you to indulge in culinary delights and intimate conversations. Cozy up by the wood burning fireplace in the family room or retreat to one of the four large bedrooms, two of which feature en suite bathrooms with direct access to the pool area. Step outside to your private oasis, where an inground pool awaits, embraced by an oversized birdcage enclosure, ideal for entertaining guests or enjoying moments of solitude. But the pice de rsistance lies withina custom 2500 bottle refrigerated and temperature controlled wine cellar, crafted with true California Redwood. A haven for wine enthusiasts and connoisseurs, this feature sets this home apart and elevates the art of living. Beyond the confines of your abode, indulge in the community amenities, including tennis and pickleball courts just steps away from your front door. This home boasts a new roof replaced within the last 5 years, two AC systems in excellent working condition, with one replaced in the last 5 years, and a brand new pool pump. Don't miss the opportunity to experience the epitome of luxury living. Schedule your tour of this must see home today and unlock the door to a life of unparalleled elegance and comfort.
Payment Calculator
- Principal & Interest -
- Property Tax $
- Home Insurance $
- HOA Fees $
- Monthly -
Features
Building and Construction
- Builder Name: Rick Strabridge
- Covered Spaces: 0.00
- Exterior Features: Irrigation System, Lighting, Outdoor Grill, Private Mailbox, Rain Gutters, Sliding Doors
- Flooring: Carpet, Tile, Wood
- Living Area: 3300.00
- Roof: Shingle
School Information
- High School: George Jenkins High
- Middle School: Lakeland Highlands Middl
- School Elementary: Highland Grove Elem
Garage and Parking
- Garage Spaces: 3.00
- Open Parking Spaces: 0.00
Eco-Communities
- Pool Features: Fiber Optic Lighting, Gunite, In Ground, Screen Enclosure
- Water Source: Public
Utilities
- Carport Spaces: 0.00
- Cooling: Central Air
- Heating: Central, Electric
- Pets Allowed: Yes
- Sewer: Septic Tank
- Utilities: BB/HS Internet Available, Cable Connected, Electricity Connected, Street Lights, Water Connected
Amenities
- Association Amenities: Gated, Pickleball Court(s), Tennis Court(s)
Finance and Tax Information
- Home Owners Association Fee: 850.00
- Insurance Expense: 0.00
- Net Operating Income: 0.00
- Other Expense: 0.00
- Tax Year: 2023
Other Features
- Appliances: Dishwasher, Dryer, Electric Water Heater, Microwave, Range, Refrigerator, Washer
- Association Name: Tim Campbell
- Country: US
- Interior Features: Ceiling Fans(s), Crown Molding, Eat-in Kitchen, High Ceilings, Open Floorplan, Primary Bedroom Main Floor, Solid Wood Cabinets, Split Bedroom, Stone Counters, Thermostat, Tray Ceiling(s), Walk-In Closet(s), Window Treatments
- Legal Description: HAMILTON SOUTH PB 96 PG 11 LOT 41
- Levels: One
- Area Major: 33813 - Lakeland
- Occupant Type: Owner
- Parcel Number: 24-29-07-278159-000410
- Style: Mediterranean
- View: Pool, Tennis Court
Similar Properties
Nearby Subdivisions
Alamanda
Alamanda Add
Andrews Place
Aniston
Arrowhead
Ashley Add
Ashton Woods
Avon Villa
Avon Villa Sub
Canyon Lake Villas
Cimarron South
Cresthaven
Crews Lake Hills Estates
Crews Lake Hills Ph Iii Add
Eaglebrooke North
Eaglebrooke Ph 01
Eaglebrooke Ph 02
Eaglebrooke Ph 02a
Eaglebrooke Ph 03
Englelake
Englelake Sub
Fox Run
Fox Tree East
Groveglen Sub
Hallam Co Sub
Hallam Court Sub
Hallam Preserve East
Hallam Preserve West I Ph 1
Hallam Preserve West J
Hallam Preserve West K
Hamilton South
Hartford Estates
Heritage Woods
Hickory Ridge
Hickory Ridge Add
High Glen Add
High Vista
Highland Gardens
Highlands At Crews Lake Add
Highlands Creek
Highlandsinthewoods
Indian Hills Sub 6
Kellsmont Sub
Kings Point Sub
Lake Point
Lake Point South
Magnolia Chase
Meadow View Estates
Meadows The
Meadowsscott Lake Crk
Millbrook Oaks
Montclair
Orange Vly
Orange Vly Sub
Orangewood Terrace
Palmore Court
Previously Known As Fleming Es
Reva Heights
Reva Heights 4th Add
Reva Heights Add
Sandy Knoll
Scott Lake Hills
Scott Lake West
Scottsland Cove
Scottswood East
Shady Lk Ests
South Florida Terrace
Southchase
Southside Terrace
Stonegate
Stoney Pointe Ph 01
Stoney Pointe Ph 04
Summit Chase
Treymont Ph 2
Valley Hill
Villagethe At Scott Lake
Villas Ii
Villas Iii
Villasthe 02
Vista Hills
Walkers Glen
Whisper Woods At Eaglebrooke

- Samantha Archer, Broker
- Tropic Shores Realty
- Mobile: 727.534.9276
- samanthaarcherbroker@gmail.com


