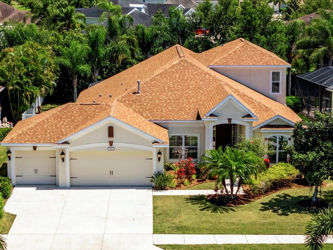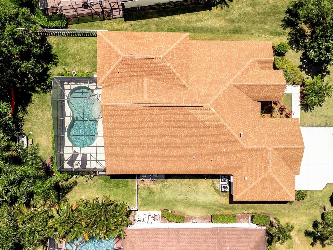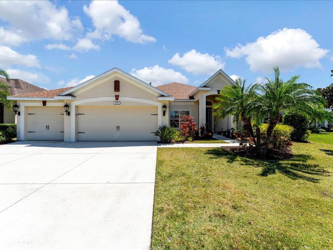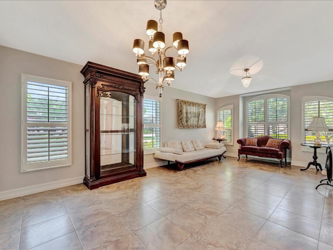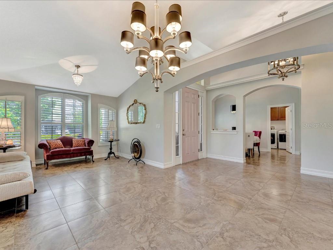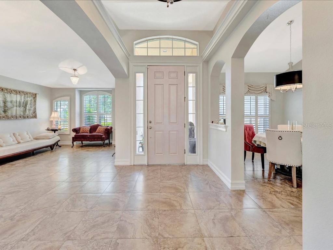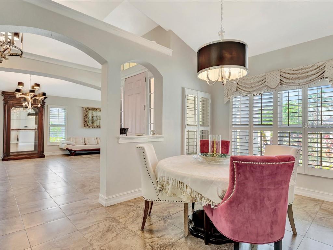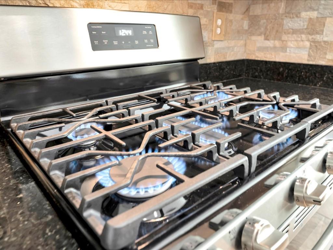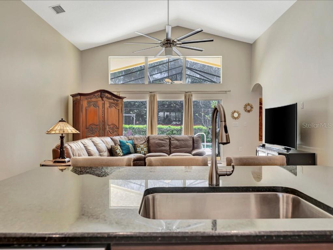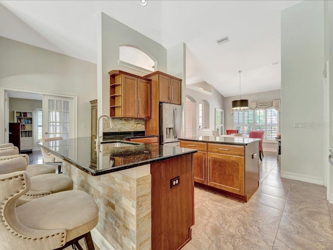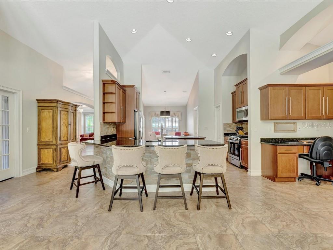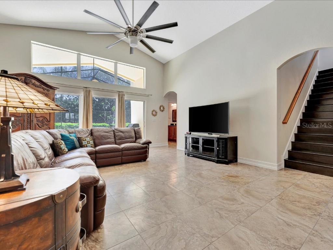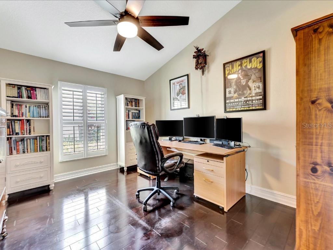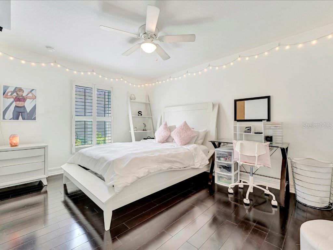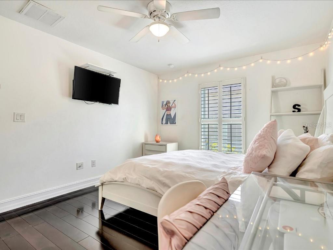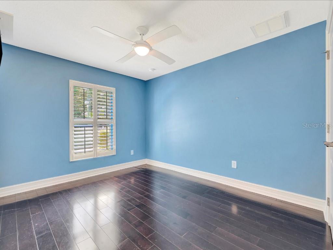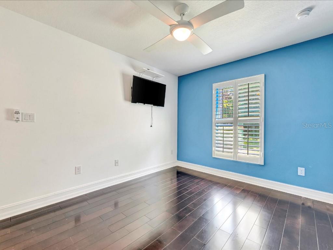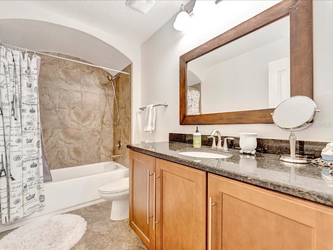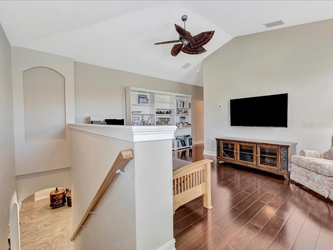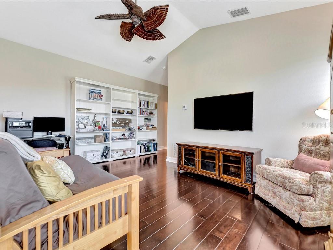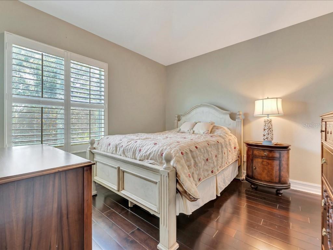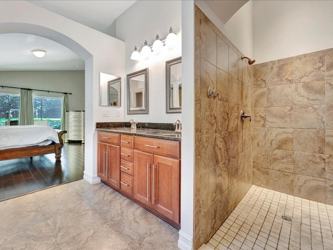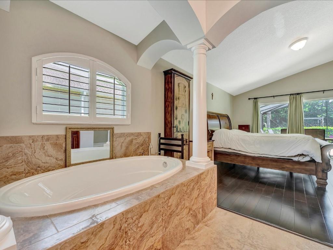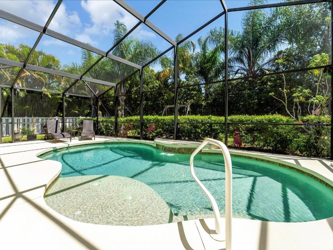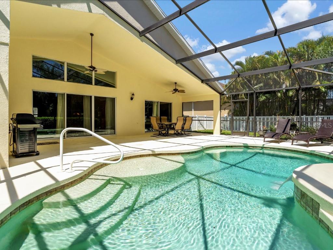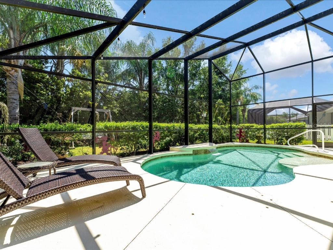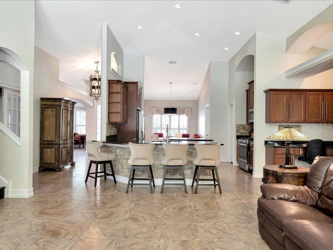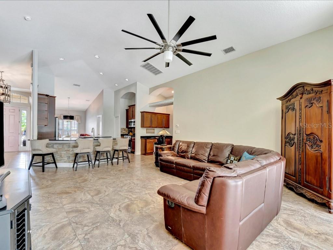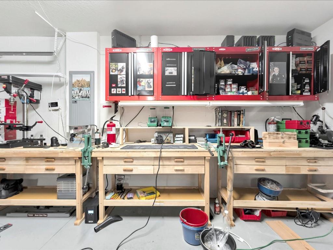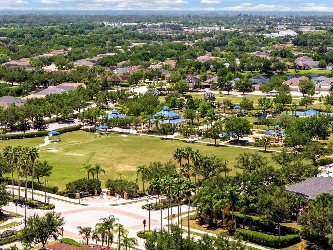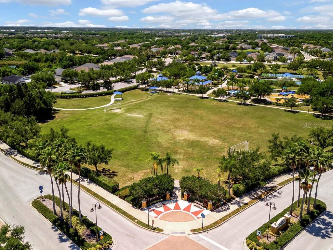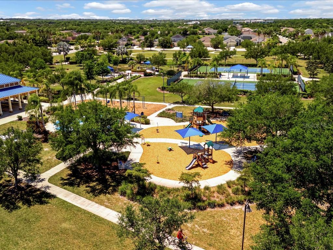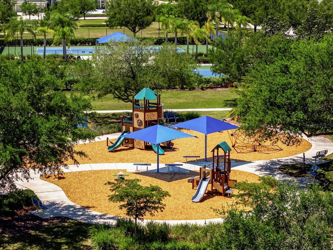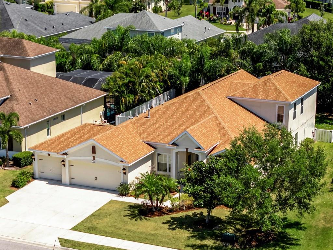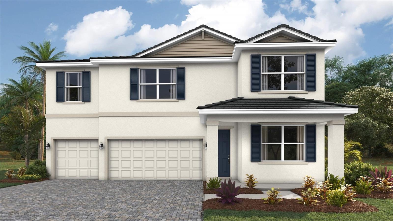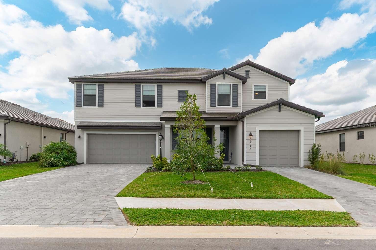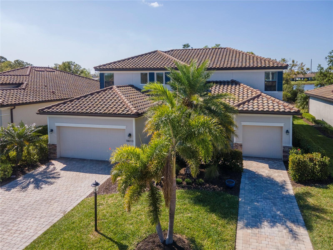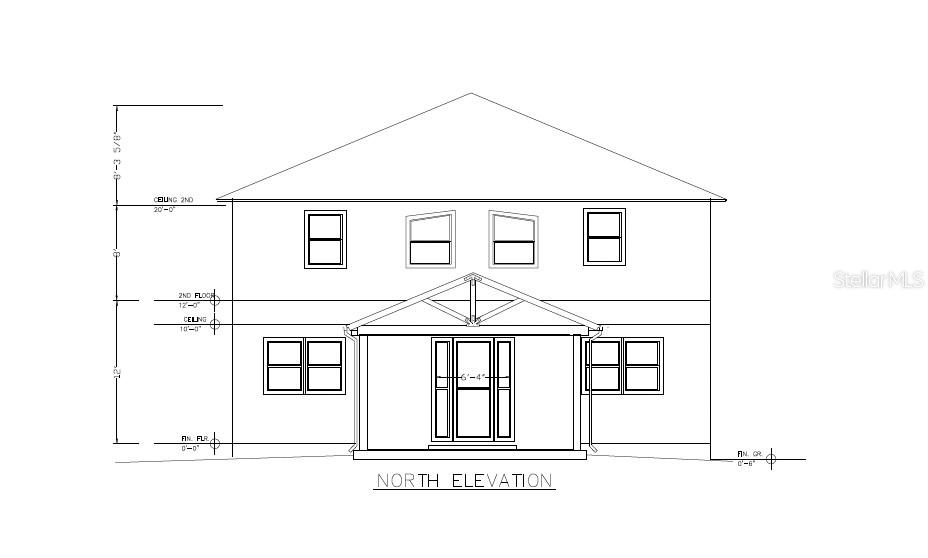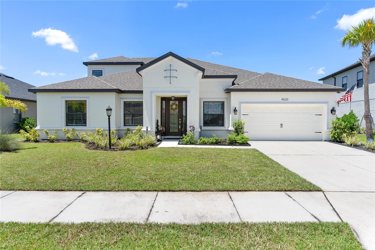4731 Balboa Park Loop, BRADENTON, FL 34211
Property Photos
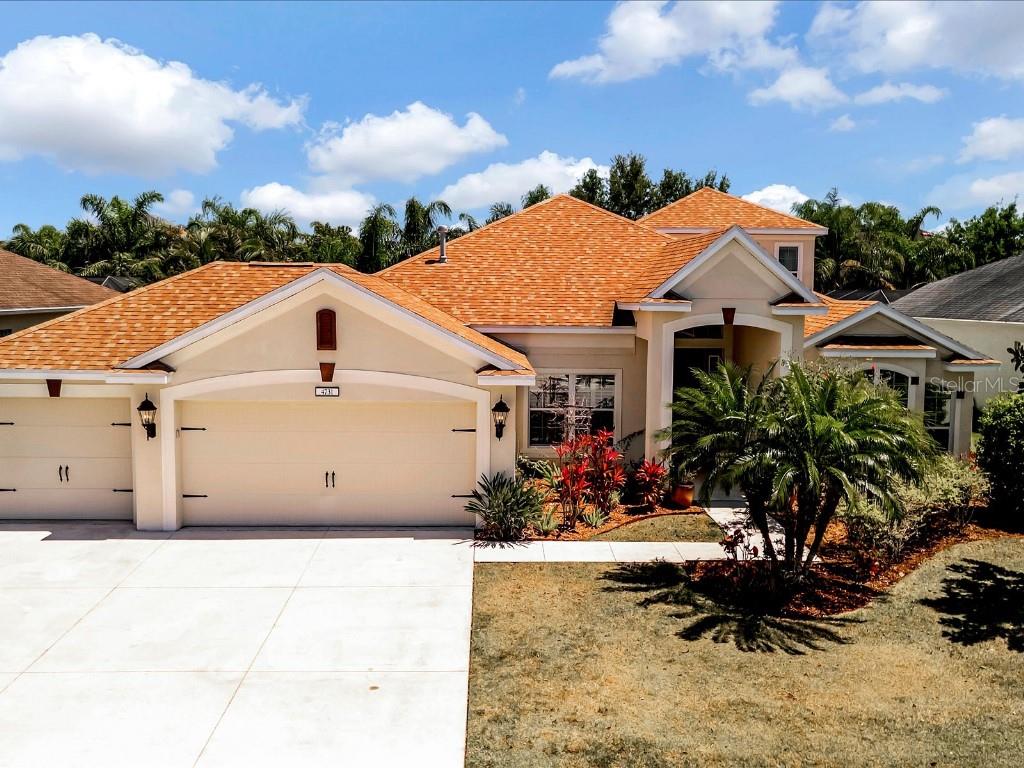
Would you like to sell your home before you purchase this one?
Priced at Only: $849,900
For more Information Call:
Address: 4731 Balboa Park Loop, BRADENTON, FL 34211
Property Location and Similar Properties






- MLS#: T3520035 ( Residential )
- Street Address: 4731 Balboa Park Loop
- Viewed: 92
- Price: $849,900
- Price sqft: $271
- Waterfront: No
- Year Built: 2013
- Bldg sqft: 3140
- Bedrooms: 5
- Total Baths: 3
- Full Baths: 3
- Garage / Parking Spaces: 3
- Days On Market: 347
- Additional Information
- Geolocation: 27.4572 / -82.4213
- County: MANATEE
- City: BRADENTON
- Zipcode: 34211
- Subdivision: Central Park Subphase D1aa
- Provided by: FLAT FEE MLS REALTY
- Contact: Stephen Hachey
- 813-642-6030

- DMCA Notice
Description
This Cardel Kingfisher 2 home, built in 2013 is ready for a new family! New roof installed 11/2024. Located in the Central Park community of Lakewood Ranch, 15 miles from Siesta Key Beach/Lido Beach/St Armands Circle, this 5 bedroom/3 bathroom 3,140 sqft living space home includes a 3 car garage and extended lanai with heated salt water pool on a premium lot with a fully fenced backyard.
The first floor includes four bedrooms (one is being used as a home office) and two full bathrooms, and the second floor includes a fifth bedroom, full bathroom and living area that is ideal for guests or a teenager who wants a space of their own. The house was built with the option to expand the width of the house to allow for more light in the dining area and an oversized master bedroom walk in closet. The kitchen includes GE profile appliances. There are Moen faucets, radiant barrier insulation, additional insulation between the first and second floor, upgraded granite countertops, additional laundry room cabinets, laundry tub in the garage. Hardwood floors were installed in all bedrooms, and stairs leading to and including the living area upstairs. A backsplash in the cooking area as well as the outside of the counter was also added. There are over $7,500 in light fixtures and fans, as well as plantation shutters throughout the house. Improvements made by current owner: Downstairs A/C replaced June 2022
Upstairs A/C replaced October 2019
Gas Pool heater August 2023
Gas Range replaced February 2024
Pool Salt Chlorinator System installed April 2016
Pool Pump replace January 2016
Maytag Front Loader Washer December 2016
Maytag Gas Dryer November 2020
Bosch Dishwasher May 2018
The Central Park community elevates family living. A pavilion surrounded by large open public spaces invites recreational activities including baseball and soccer as well as community gatherings that currently include food truck Fridays! There is a splash park, a new playground, tennis courts and two dog parks. Central Park offers access to great schools, including an elementary school, middle school and high school all within distance as well as Lakewood Ranch farmers market, festivals, restaurants and shopping.
Central Park Quick Facts:
Homes: 951
HOA Fees include: Park, playground, irrigation, common areas, escrow reserve fund, common grounds maintenance
Flood Zone: X, low risk
Amenities: 10 acre park, 2 dog parks, splash park, walking and biking trails, picnic area.
Description
This Cardel Kingfisher 2 home, built in 2013 is ready for a new family! New roof installed 11/2024. Located in the Central Park community of Lakewood Ranch, 15 miles from Siesta Key Beach/Lido Beach/St Armands Circle, this 5 bedroom/3 bathroom 3,140 sqft living space home includes a 3 car garage and extended lanai with heated salt water pool on a premium lot with a fully fenced backyard.
The first floor includes four bedrooms (one is being used as a home office) and two full bathrooms, and the second floor includes a fifth bedroom, full bathroom and living area that is ideal for guests or a teenager who wants a space of their own. The house was built with the option to expand the width of the house to allow for more light in the dining area and an oversized master bedroom walk in closet. The kitchen includes GE profile appliances. There are Moen faucets, radiant barrier insulation, additional insulation between the first and second floor, upgraded granite countertops, additional laundry room cabinets, laundry tub in the garage. Hardwood floors were installed in all bedrooms, and stairs leading to and including the living area upstairs. A backsplash in the cooking area as well as the outside of the counter was also added. There are over $7,500 in light fixtures and fans, as well as plantation shutters throughout the house. Improvements made by current owner: Downstairs A/C replaced June 2022
Upstairs A/C replaced October 2019
Gas Pool heater August 2023
Gas Range replaced February 2024
Pool Salt Chlorinator System installed April 2016
Pool Pump replace January 2016
Maytag Front Loader Washer December 2016
Maytag Gas Dryer November 2020
Bosch Dishwasher May 2018
The Central Park community elevates family living. A pavilion surrounded by large open public spaces invites recreational activities including baseball and soccer as well as community gatherings that currently include food truck Fridays! There is a splash park, a new playground, tennis courts and two dog parks. Central Park offers access to great schools, including an elementary school, middle school and high school all within distance as well as Lakewood Ranch farmers market, festivals, restaurants and shopping.
Central Park Quick Facts:
Homes: 951
HOA Fees include: Park, playground, irrigation, common areas, escrow reserve fund, common grounds maintenance
Flood Zone: X, low risk
Amenities: 10 acre park, 2 dog parks, splash park, walking and biking trails, picnic area.
Payment Calculator
- Principal & Interest -
- Property Tax $
- Home Insurance $
- HOA Fees $
- Monthly -
For a Fast & FREE Mortgage Pre-Approval Apply Now
Apply Now
 Apply Now
Apply NowFeatures
Building and Construction
- Covered Spaces: 0.00
- Exterior Features: Hurricane Shutters, Irrigation System, Lighting, Sidewalk, Sliding Doors
- Fencing: Fenced
- Flooring: Ceramic Tile, Hardwood
- Living Area: 3140.00
- Roof: Shingle
Land Information
- Lot Features: In County, Level, Sidewalk, Paved, Private
Garage and Parking
- Garage Spaces: 3.00
- Open Parking Spaces: 0.00
- Parking Features: Driveway, Garage Door Opener, Workshop in Garage
Eco-Communities
- Pool Features: Child Safety Fence, Gunite, Heated, In Ground, Lighting, Salt Water, Screen Enclosure, Tile
- Water Source: Canal/Lake For Irrigation, Public
Utilities
- Carport Spaces: 0.00
- Cooling: Central Air
- Heating: Central, Electric, Natural Gas, Zoned
- Pets Allowed: Number Limit
- Sewer: Public Sewer
- Utilities: BB/HS Internet Available, Cable Available, Cable Connected, Electricity Available, Electricity Connected, Fiber Optics, Fire Hydrant, Natural Gas Available, Natural Gas Connected, Public, Sewer Available, Sewer Connected, Sprinkler Recycled, Underground Utilities, Water Available
Amenities
- Association Amenities: Clubhouse, Fence Restrictions, Gated, Park, Playground, Tennis Court(s)
Finance and Tax Information
- Home Owners Association Fee Includes: Escrow Reserves Fund, Management, Other, Private Road
- Home Owners Association Fee: 3160.00
- Insurance Expense: 0.00
- Net Operating Income: 0.00
- Other Expense: 0.00
- Tax Year: 2023
Other Features
- Accessibility Features: Accessible Approach with Ramp, Accessible Bedroom, Accessible Closets, Accessible Common Area, Accessible Doors, Accessible Electrical and Environmental Controls, Accessible Entrance, Accessible Full Bath, Visitor Bathroom, Accessible Hallway(s), Accessible Kitchen, Accessible Kitchen Appliances, Accessible Central Living Area, Accessible Stairway, Accessible Washer/Dryer, Central Living Area
- Appliances: Dishwasher, Disposal, Dryer, Electric Water Heater, Exhaust Fan, Microwave, Range, Refrigerator, Tankless Water Heater, Washer
- Association Name: Castle Group
- Association Phone: 800-337-5850
- Country: US
- Furnished: Unfurnished
- Interior Features: Cathedral Ceiling(s), Ceiling Fans(s), Eat-in Kitchen, High Ceilings, In Wall Pest System, Open Floorplan, Primary Bedroom Main Floor, Solid Surface Counters, Solid Wood Cabinets, Stone Counters, Thermostat Attic Fan, Walk-In Closet(s), Window Treatments
- Legal Description: LOT 126 CENTRAL PARK, SUBPHASE D-1AA PI#5796.1895/9
- Levels: Two
- Area Major: 34211 - Bradenton/Lakewood Ranch Area
- Occupant Type: Owner
- Parcel Number: 579618959
- View: Garden
- Views: 92
- Zoning Code: PDMU
Similar Properties
Nearby Subdivisions
Arbor Grande
Aurora
Avaunce
Bridgewater Ph Ii At Lakewood
Bridgewater Ph Iii At Lakewood
Central Park Ph B1
Central Park Subphase A1a
Central Park Subphase A2a
Central Park Subphase B2a B2c
Central Park Subphase Caa
Central Park Subphase Cba
Central Park Subphase D1aa
Central Park Subphase D1ba D2
Central Park Subphase D1bb D2a
Central Park Subphase G1a G1b
Central Park Subphase G1c
Central Park Subphase G2a G2b
Cresswind
Cresswind Ph I Subph A B
Cresswind Ph Ii Subph A B C
Cresswind Ph Iii
Eagle Trace
Eagle Trace Ph I
Eagle Trace Ph Iic
Eagle Trace Ph Iiib
Grand Oaks At Panther Ridge
Harmony At Lakewood Ranch Ph I
Indigo
Indigo Ph I
Indigo Ph Ii Iii
Indigo Ph Iv V
Indigo Ph Vi Subphase 6a 6b 6
Indigo Ph Vi Subphase 6b 6c R
Indigo Ph Vii Subphase 7a 7b
Indigo Ph Viii Subph 8a 8b 8c
Lakewood Park
Lakewood Ranch Solera Ph Ia I
Lakewood Ranch Solera Ph Ic I
Lorraine Lakes Ph I
Lorraine Lakes Ph Iia
Lorraine Lakes Ph Iib1 Iib2
Lorraine Lakes Ph Iib3 Iic
Mallory Park Ph I A C E
Mallory Park Ph I D Ph Ii A
Mallory Park Ph Ii Subph B
Mallory Park Ph Ii Subph C D
Not Applicable
Palisades Ph Ii
Panther Ridge
Park East At Azario
Park East At Azario Ph I Subph
Park East At Azario Ph Ii
Polo Run
Polo Run Ph Ia Ib
Polo Run Ph Iia Iib
Polo Run Ph Iic Iid Iie
Pomello City Central
Pomello Park
Rosedale
Rosedale 10
Rosedale 5
Rosedale 6a
Rosedale 6b
Rosedale 7
Rosedale 8 Westbury Lakes
Rosedale Add Ph I
Rosedale Add Ph Ii
Rosedale Highlands Subphase B
Rosedale Highlands Subphase C
Rosedale Highlands Subphase D
Sapphire Point
Sapphire Point Ph I Ii Subph
Sapphire Point Ph Iiia
Serenity Creek
Serenity Creek Rep Of Tr N
Solera
Solera At Lakewood Ranch
Solera At Lakewood Ranch Ph Ii
Star Farms At Lakewood Ranch
Star Farms Ph Iiv
Sweetwater At Lakewood Ranch
Sweetwater At Lakewood Ranch P
Sweetwater Villas At Lakewood
Waterbury Tracts Continued
Woodleaf Hammock Ph I
Contact Info

- Samantha Archer, Broker
- Tropic Shores Realty
- Mobile: 727.534.9276
- samanthaarcherbroker@gmail.com



