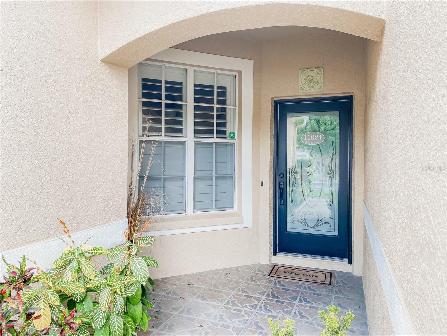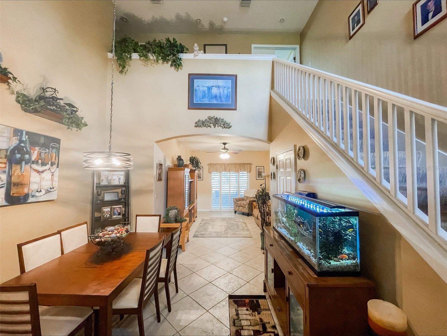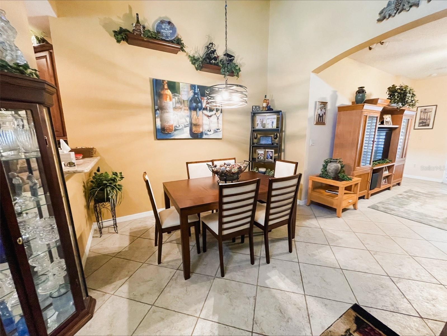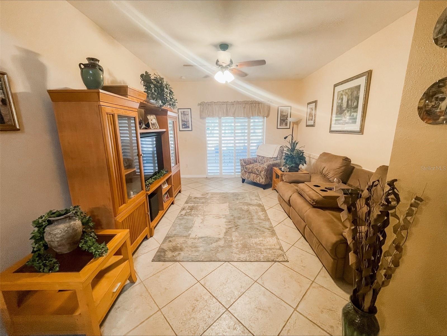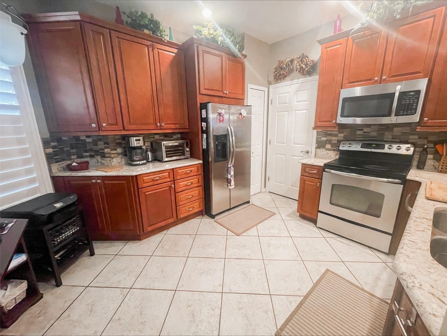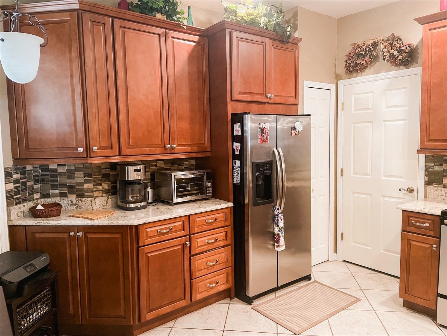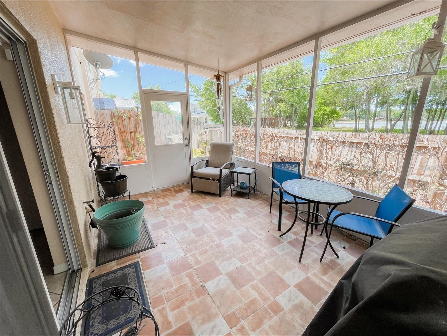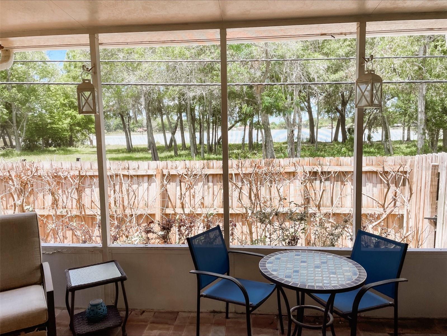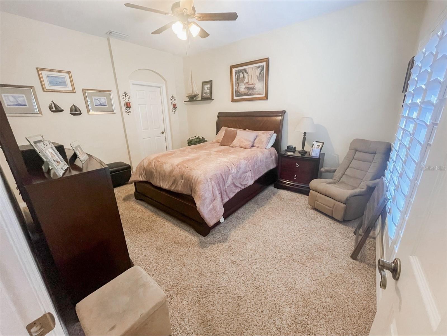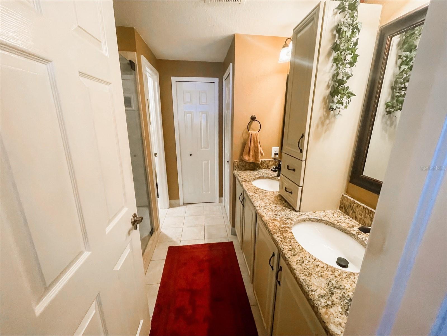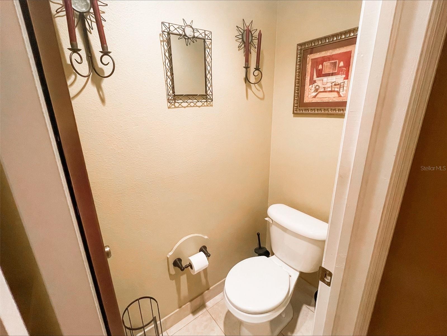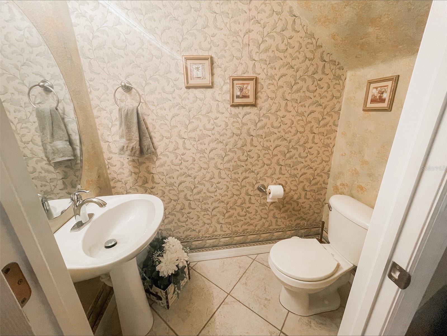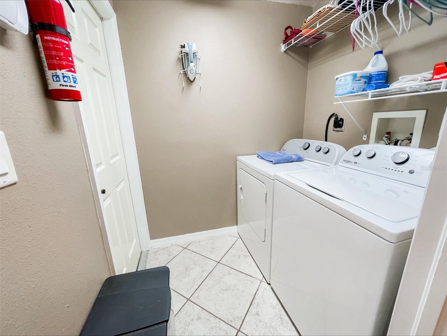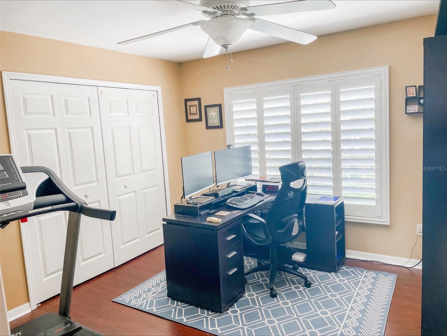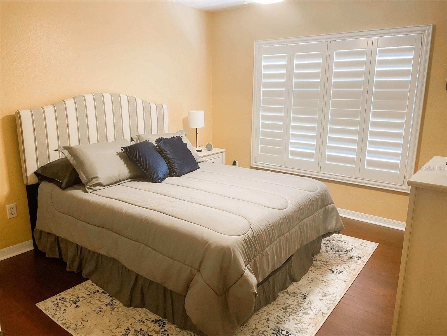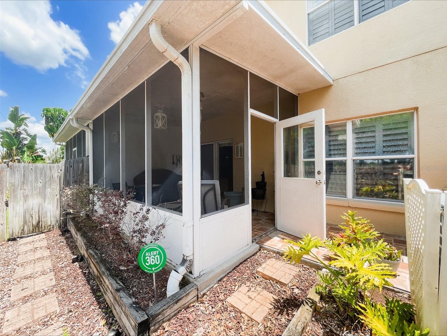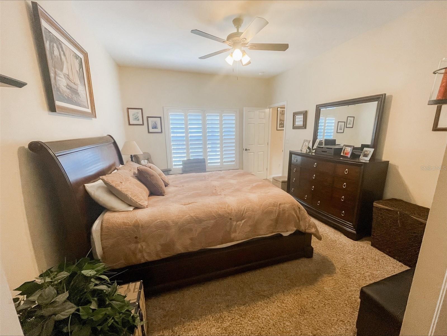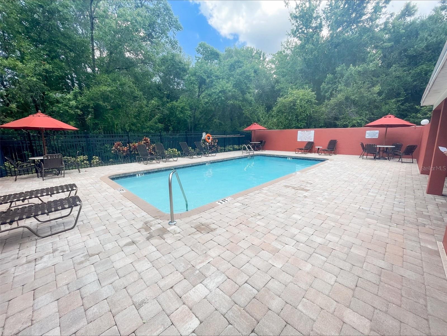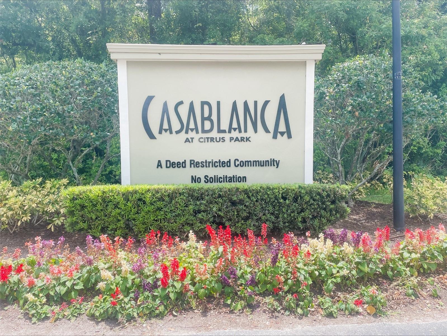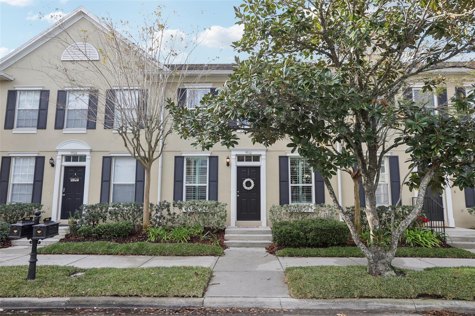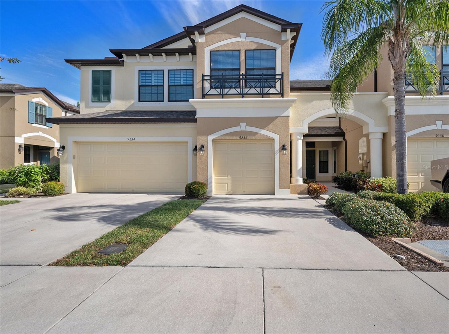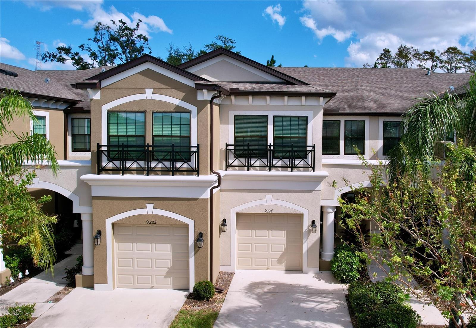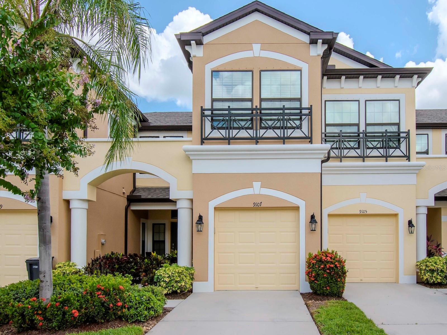11024 Blaine Top Place, TAMPA, FL 33626
Property Photos
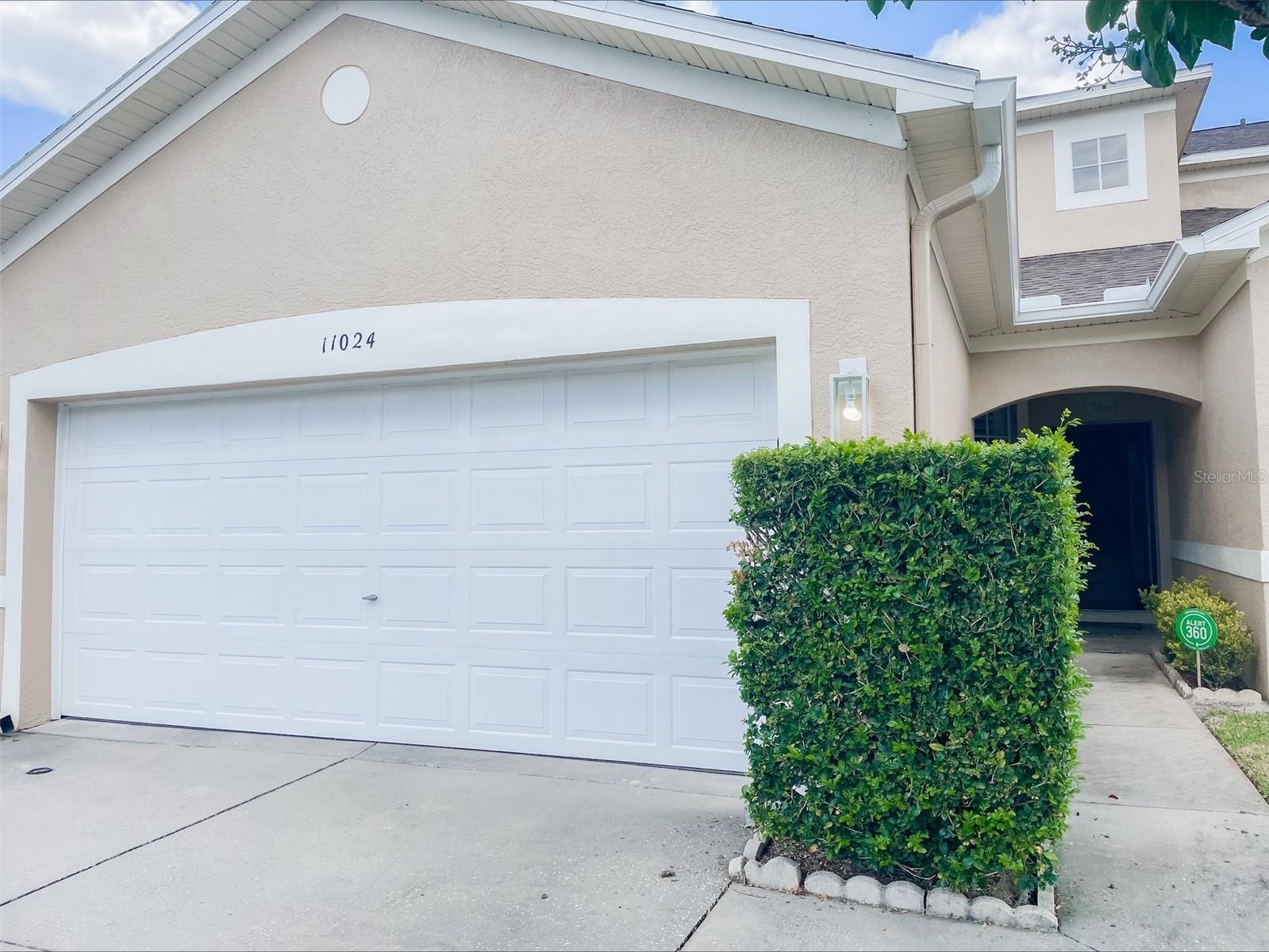
Would you like to sell your home before you purchase this one?
Priced at Only: $375,000
For more Information Call:
Address: 11024 Blaine Top Place, TAMPA, FL 33626
Property Location and Similar Properties
- MLS#: T3524553 ( Residential )
- Street Address: 11024 Blaine Top Place
- Viewed: 21
- Price: $375,000
- Price sqft: $235
- Waterfront: No
- Year Built: 2001
- Bldg sqft: 1597
- Bedrooms: 3
- Total Baths: 3
- Full Baths: 2
- 1/2 Baths: 1
- Garage / Parking Spaces: 2
- Days On Market: 248
- Additional Information
- Geolocation: 28.0501 / -82.5845
- County: HILLSBOROUGH
- City: TAMPA
- Zipcode: 33626
- Subdivision: Casa Blanca
- Elementary School: Westchase
- Middle School: Davidsen HB
- High School: Sickles HB
- Provided by: DADE CITY REALTY
- Contact: Brian Watson
- 352-567-5606

- DMCA Notice
-
DescriptionWelcome home to this beautifully maintained townhouse in the heart of Citrus Park/Westchase area. When you enter the home, you are greeted with two story tall ceilings and a fully updated kitchen. Off the living area, you will enjoy watching the sunsets from the screen room which is an upgrade in this community. The master suite is spacious and the attached bathroom is upgraded with a large walk in shower. Upstairs you will find two additional bedrooms and a bathroom with new tile shower and tub combo. Amenities in Casablanca include a community pool, perfect to cool off in the hot summer days! Casablanca is located within a highly sought after school district and the Citrus Park area offers several restaurants and lots of shopping! 2023 Roof, Exterior Paint 2023, Water Heater Replaced 2015, 2017 AC 3yrs remaining on 10 year parts and labor warranty. HOA covers Pest control, trash, water, pool maintenance, and other Exterior Maintenance. (SEE HOA DOCS).
Payment Calculator
- Principal & Interest -
- Property Tax $
- Home Insurance $
- HOA Fees $
- Monthly -
Features
Building and Construction
- Covered Spaces: 0.00
- Exterior Features: Sliding Doors
- Flooring: Carpet, Ceramic Tile
- Living Area: 1597.00
- Roof: Shingle
Land Information
- Lot Features: Paved
School Information
- High School: Sickles-HB
- Middle School: Davidsen-HB
- School Elementary: Westchase-HB
Garage and Parking
- Garage Spaces: 2.00
- Parking Features: Garage Door Opener, Oversized
Eco-Communities
- Pool Features: In Ground
- Water Source: Public
Utilities
- Carport Spaces: 0.00
- Cooling: Central Air
- Heating: Central
- Pets Allowed: Yes
- Sewer: Other
- Utilities: Cable Available
Finance and Tax Information
- Home Owners Association Fee Includes: Pool, Maintenance Structure, Other, Pest Control, Trash, Water
- Home Owners Association Fee: 390.00
- Net Operating Income: 0.00
- Tax Year: 2023
Other Features
- Appliances: Dishwasher, Disposal, Dryer, Electric Water Heater, Microwave, Range, Refrigerator, Washer
- Association Name: Wise Property Management
- Country: US
- Interior Features: High Ceilings
- Legal Description: CASA BLANCA LOT 12 BLOCK 1
- Levels: Two
- Area Major: 33626 - Tampa/Northdale/Westchase
- Occupant Type: Owner
- Parcel Number: U-15-28-17-5PE-000001-00012.0
- Possession: Close of Escrow
- Style: Contemporary
- Views: 21
- Zoning Code: PD
Similar Properties

- Samantha Archer, Broker
- Tropic Shores Realty
- Mobile: 727.534.9276
- samanthaarcherbroker@gmail.com


