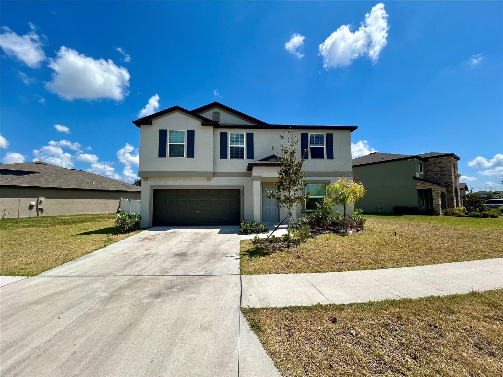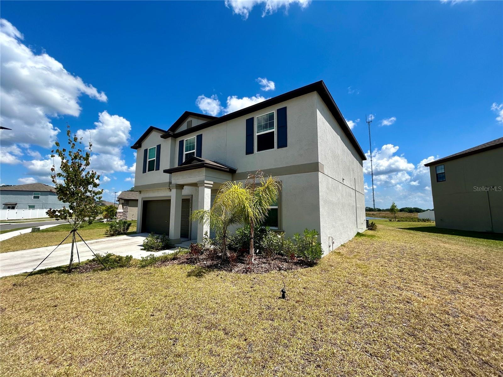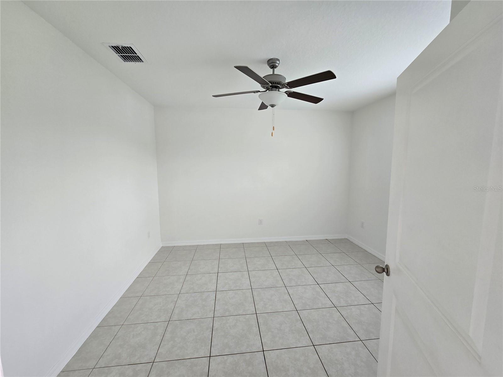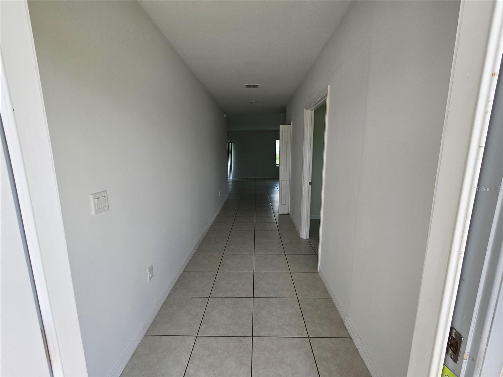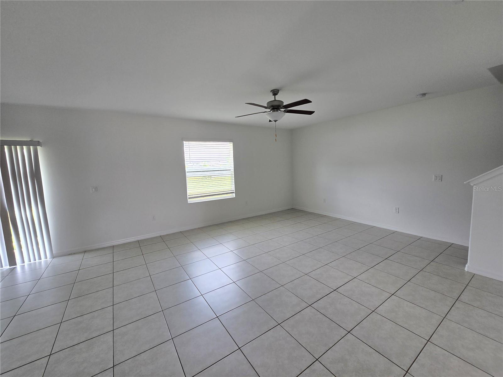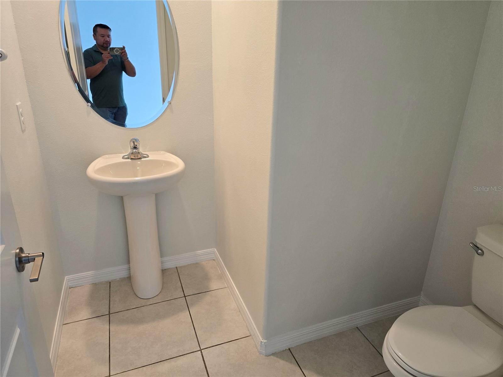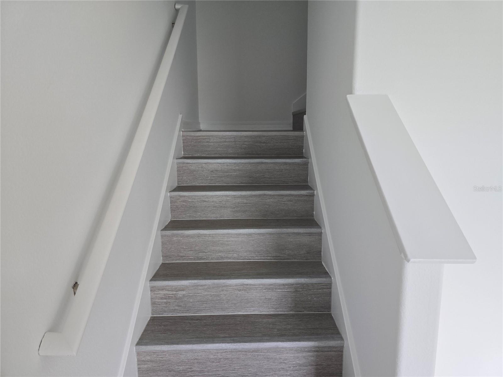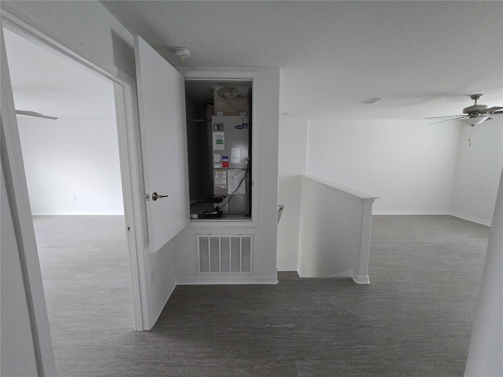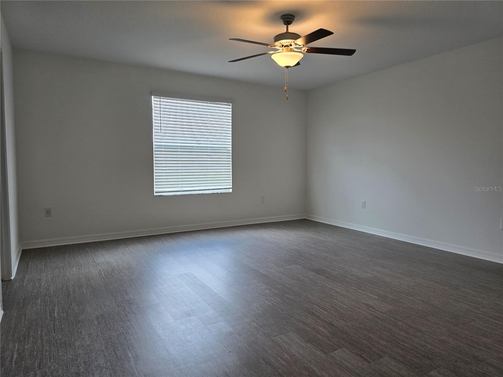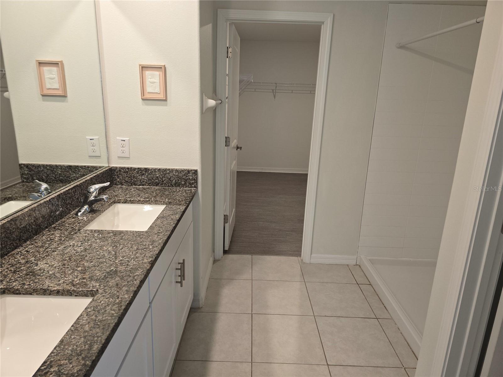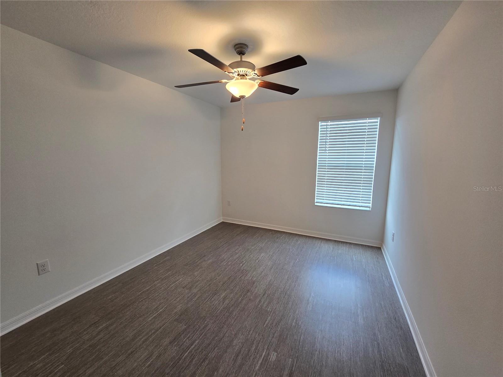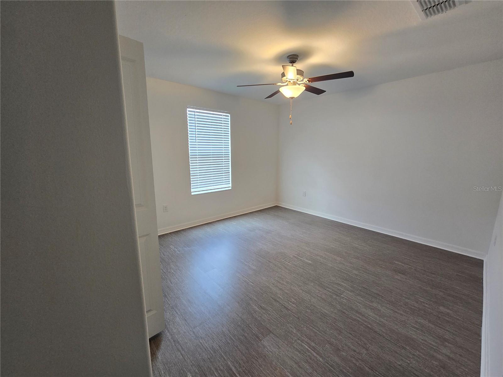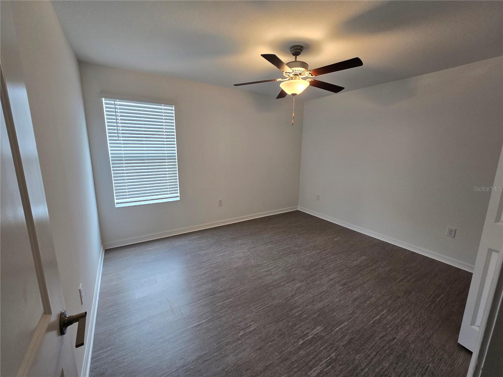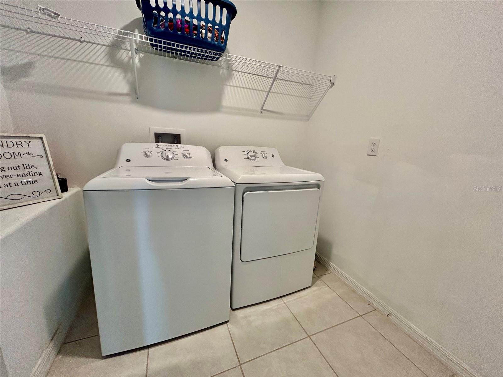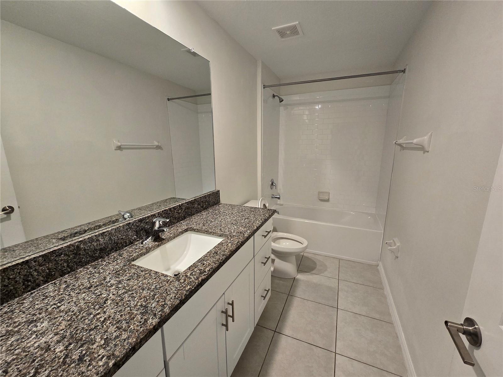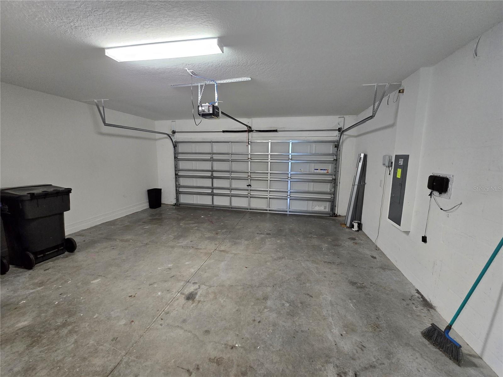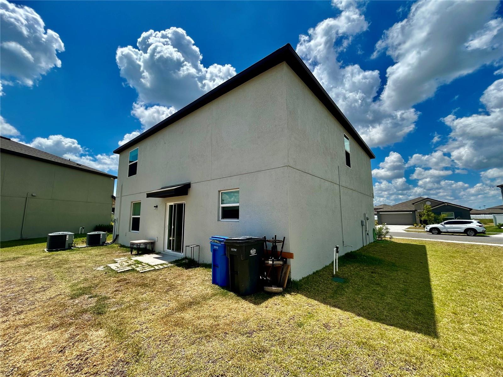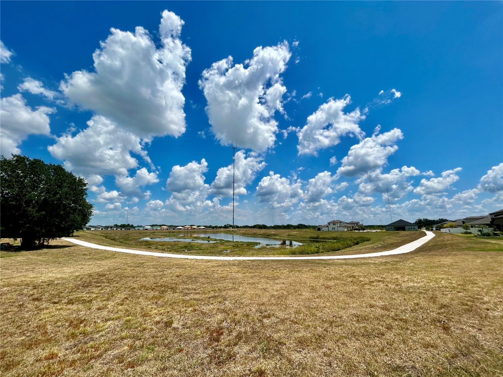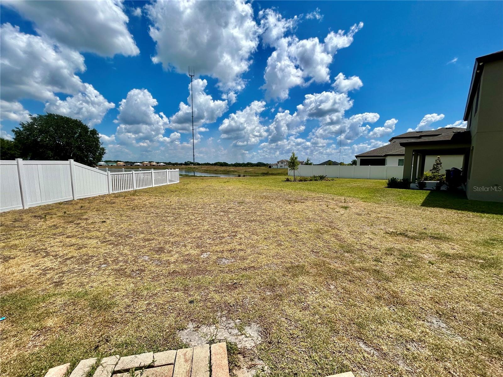12626 Bergstrom Bay Drive, RIVERVIEW, FL 33579
Property Photos
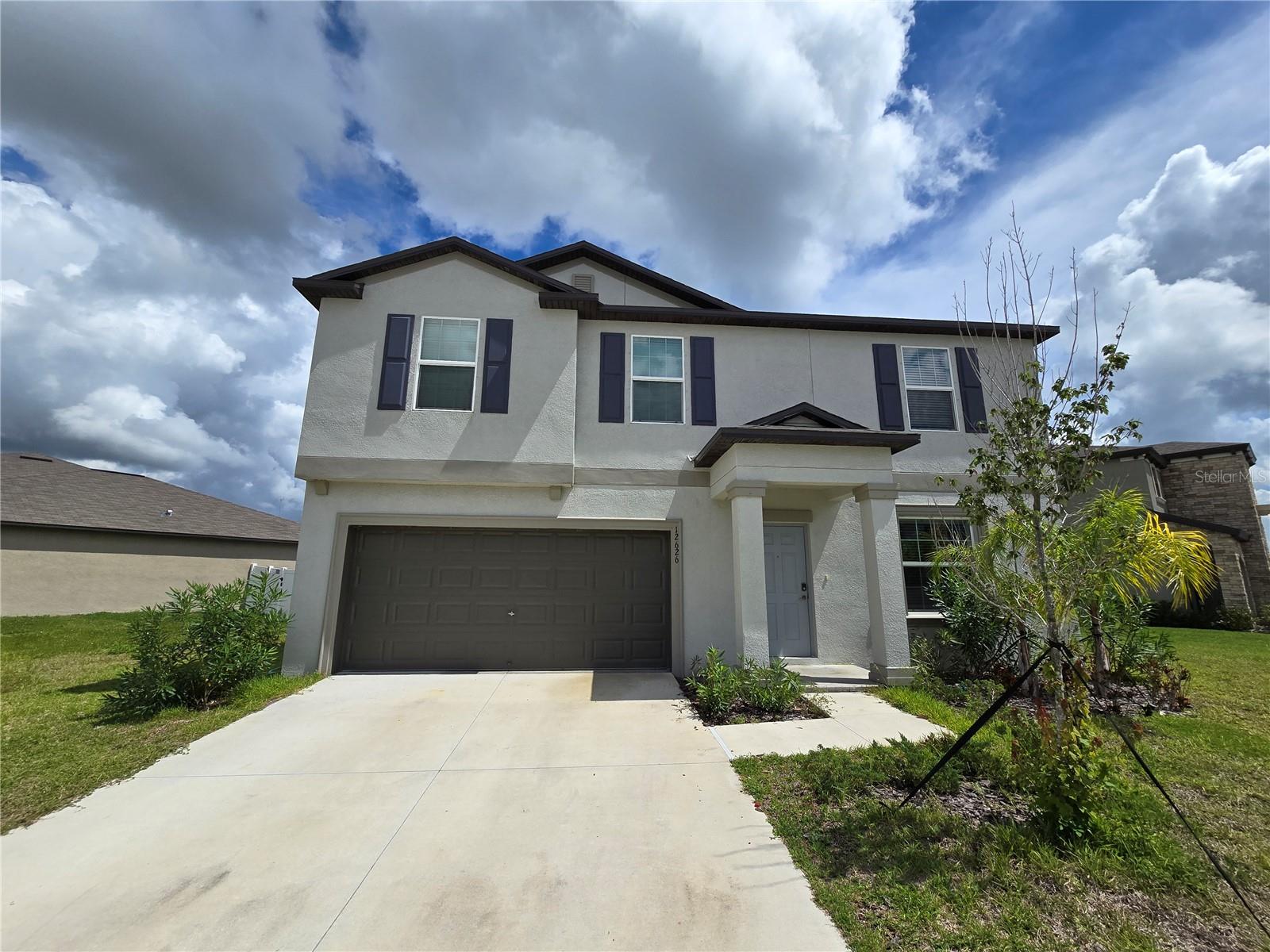
Would you like to sell your home before you purchase this one?
Priced at Only: $429,000
For more Information Call:
Address: 12626 Bergstrom Bay Drive, RIVERVIEW, FL 33579
Property Location and Similar Properties
- MLS#: T3525243 ( Residential )
- Street Address: 12626 Bergstrom Bay Drive
- Viewed: 2
- Price: $429,000
- Price sqft: $51
- Waterfront: No
- Year Built: 2023
- Bldg sqft: 8482
- Bedrooms: 5
- Total Baths: 3
- Full Baths: 2
- 1/2 Baths: 1
- Garage / Parking Spaces: 2
- Days On Market: 228
- Additional Information
- Geolocation: 27.8115 / -82.2664
- County: HILLSBOROUGH
- City: RIVERVIEW
- Zipcode: 33579
- Subdivision: Trople Creek Area
- Elementary School: Warren Hope Dawson Elementary
- Middle School: Barrington Middle
- High School: Sumner High School
- Provided by: PINEYWOODS REALTY LLC
- Contact: Liang Liu
- 813-225-1890

- DMCA Notice
-
DescriptionNew paint and new flooring. Discover the pinnacle of luxury in this completely built home in 2023 located at 12626 Bergstrom Bay Dr. Featuring a sprawling 2,584 square feet of beautiful design, this 5 bedroom, 2.5 bathroom residence offers the perfect blend of style and comfort. Highlights include an expansive open floor plan, a state of the art kitchen with modern appliances and stylish countertops, and luxurious bathrooms that promise relaxation. Why You'll Love This Home: Contemporary Design: Fresh, modern aesthetics inside and out with high end finishes and functional spaces designed for todays lifestyles. Ideal Location: Situated in a serene neighborhood close to Riverview's best shopping, dining, and entertainment. Easy access to local schools and parks ensures convenience for families. Outdoor Entertaining: Enjoy Floridas beautiful weather in your private backyardperfect for gatherings or a peaceful retreat.
Payment Calculator
- Principal & Interest -
- Property Tax $
- Home Insurance $
- HOA Fees $
- Monthly -
Features
Building and Construction
- Covered Spaces: 0.00
- Exterior Features: Sidewalk, Sliding Doors
- Flooring: Carpet, Ceramic Tile
- Living Area: 2635.00
- Roof: Shingle
Property Information
- Property Condition: Completed
School Information
- High School: Sumner High School
- Middle School: Barrington Middle
- School Elementary: Warren Hope Dawson Elementary
Garage and Parking
- Garage Spaces: 2.00
Eco-Communities
- Water Source: Public
Utilities
- Carport Spaces: 0.00
- Cooling: Central Air
- Heating: Electric
- Pets Allowed: Yes
- Sewer: Public Sewer
- Utilities: Public
Finance and Tax Information
- Home Owners Association Fee: 7.00
- Net Operating Income: 0.00
- Tax Year: 2023
Other Features
- Appliances: Cooktop, Dishwasher, Dryer, Electric Water Heater, Freezer, Microwave, Washer
- Association Name: Trip creek HOA
- Association Phone: 8136715900
- Country: US
- Interior Features: Ceiling Fans(s)
- Legal Description: TRIPLE CREEK VILLAGE N AND P LOT 84
- Levels: Two
- Area Major: 33579 - Riverview
- Occupant Type: Vacant
- Parcel Number: U-01-31-20-C7K-000000-00084.0
- Zoning Code: PD
Nearby Subdivisions
5h4 South Pointe Phase 3a 3b
Ballentrae Sub Ph 1
Ballentrae Sub Ph 2
Bell Creek Preserve Ph 1
Bell Creek Preserve Ph 2
Belmond Reserve
Belmond Reserve Ph 1
Belmond Reserve Ph 2
Belmond Reserve Ph 3
Belmond Reserve Phase 1
Carlton Lakes Ph 1a 1b1 An
Carlton Lakes Ph 1d1
Carlton Lakes Ph 1e1
Carlton Lakes West 2
Carlton Lakes West Ph 2b
Clubhouse Estates At Summerfie
Creekside Sub Ph 2
Crestview Lakes
Enclave At Ramble Creek
Hawkstone
Hawkstone Okerlund Ranch Subd
Lucaya Lake Club Ph 1c
Lucaya Lake Club Ph 2e
Lucaya Lake Club Ph 2f
Lucaya Lake Club Ph 4a
Lucaya Lake Club Ph 4b
Lucaya Lake Club Ph 4c
Lucaya Lake Club Ph 4d
Meadowbrooke At Summerfield
Oaks At Shady Creek Ph 1
Oaks At Shady Creek Ph 2
Okerlund Ranch Sub
Okerlund Ranch Subdivision Pha
Panther Trace Ph 1a
Panther Trace Ph 2a2
Panther Trace Ph 2b1
Panther Trace Ph 2b2
Panther Trace Ph 2b3
Pine Tr At Summerfield
Reserve At Paradera Ph 3
Reserve At Pradera
Reserve At Pradera Ph 1a
Reserve At South Fork
Reserve At South Fork Ph 1
Reservepraderaph 2
Ridgewood South
South Cove
South Cove Ph 1
South Cove Ph 23
South Fork
South Fork Q Ph 2
South Fork R Ph I
South Fork S T
South Fork Tr N
South Fork Tr P Ph 1a
South Fork Tr R Ph 2a 2b
South Fork Tr R Ph 2a 2b
South Fork Tr S T
South Fork Tr U
South Fork Tr V Ph 1
South Fork Tr V Ph 2
South Fork Tr W
South Fork Un 06
South Fork W
Southfork
Stogi Ranch
Summer Spgs
Summerfield
Summerfield Vilage 1 Tr 32
Summerfield Vill I Tr 21 Un
Summerfield Village
Summerfield Village 1 Tr 10
Summerfield Village 1 Tr 11
Summerfield Village 1 Tr 17
Summerfield Village 1 Tr 21
Summerfield Village 1 Tr 21 Un
Summerfield Village 1 Tr 28
Summerfield Village 1 Tr 7
Summerfield Village 1 Tract 26
Summerfield Village 1 Tract 7
Summerfield Village I Tr 30
Summerfield Village Ii Tr 5
Summerfield Villg 1 Trct 18
Summerfield Villg 1 Trct 35
Talavera Sub
Triple Creek
Triple Creek Ph 1 Village C
Triple Creek Ph 1 Villg A
Triple Creek Ph 2 Village E
Triple Creek Ph 2 Village F
Triple Creek Ph 2 Village G
Triple Creek Ph 3 Village K
Triple Creek Ph 3 Villg L
Triple Creek Ph 4 Village J
Triple Crk Ph 4 Village 1
Triple Crk Ph 4 Village I
Triple Crk Ph 4 Village J
Triple Crk Ph 4 Vlg I
Triple Crk Ph 6 Village H
Triple Crk Village J Ph 4
Triple Crk Village M2
Triple Crk Village N P
Tropical Acres South
Tropical Acres South Un 2
Trople Creek Area
Unplatted
Waterleaf Ph 1a
Waterleaf Ph 1b
Waterleaf Ph 1c
Waterleaf Ph 2c
Waterleaf Ph 3a
Waterleaf Ph 4b
Waterleaf Ph 6a
Waterleaf Ph 6b
Worthington

- Samantha Archer, Broker
- Tropic Shores Realty
- Mobile: 727.534.9276
- samanthaarcherbroker@gmail.com


