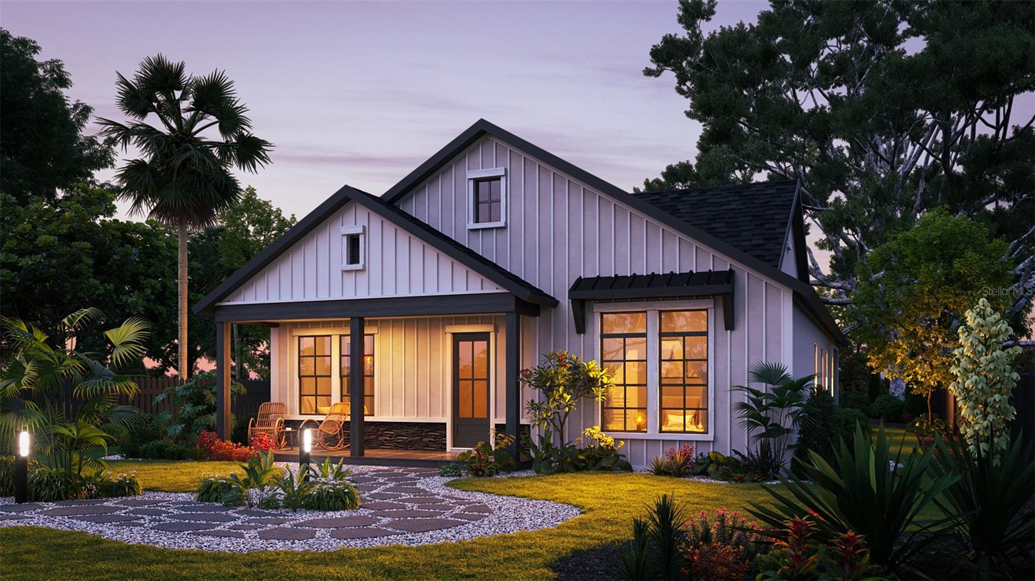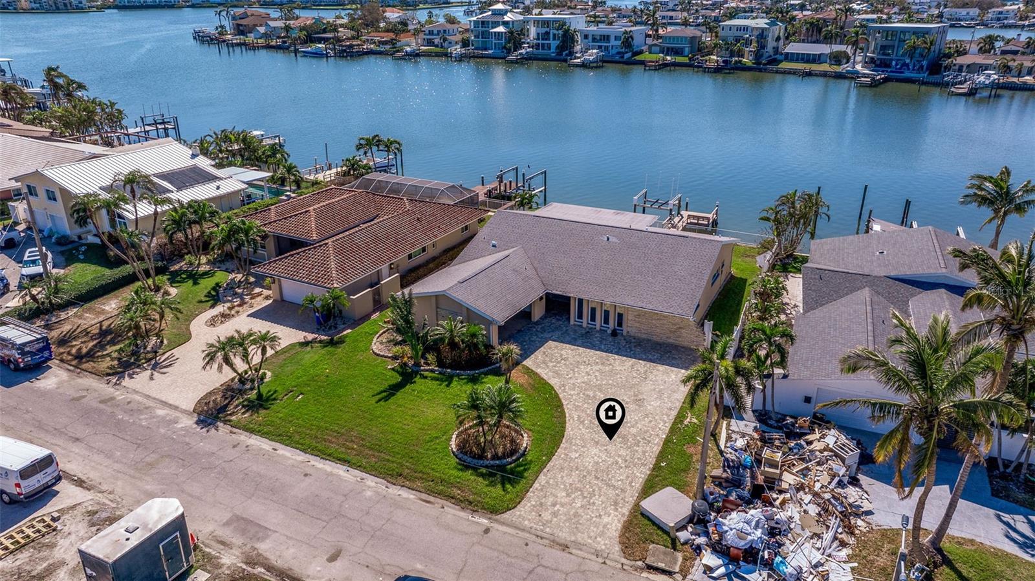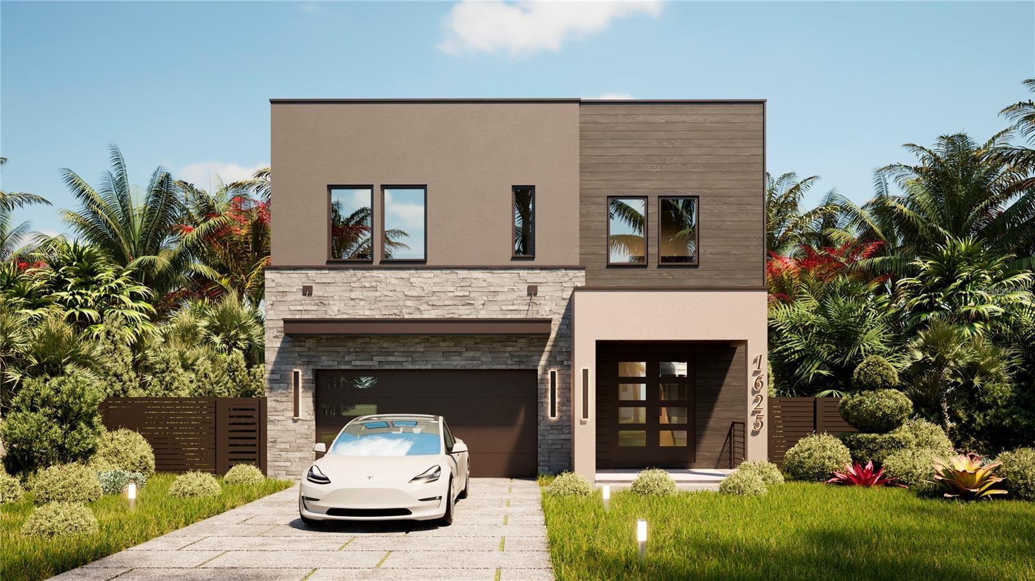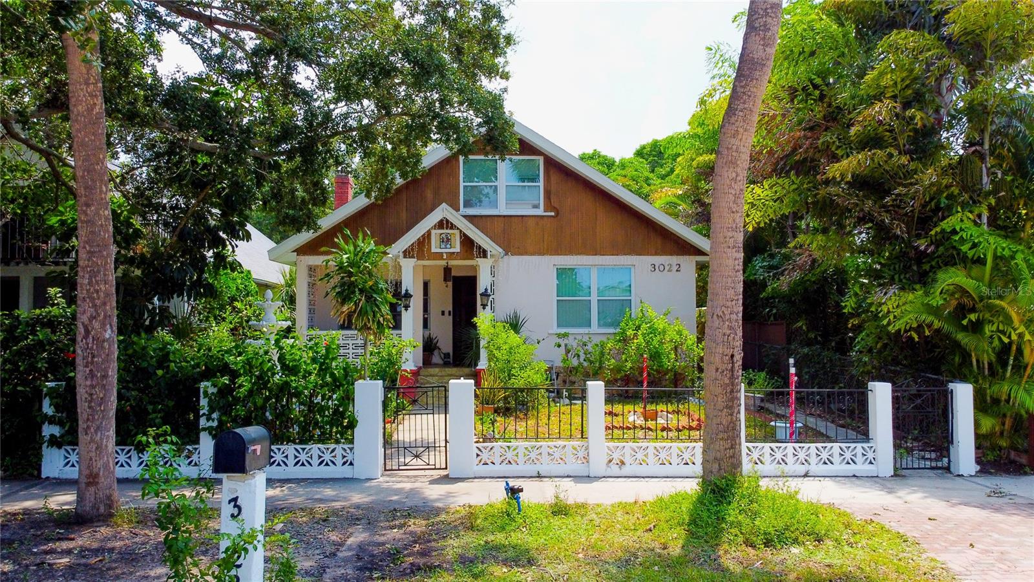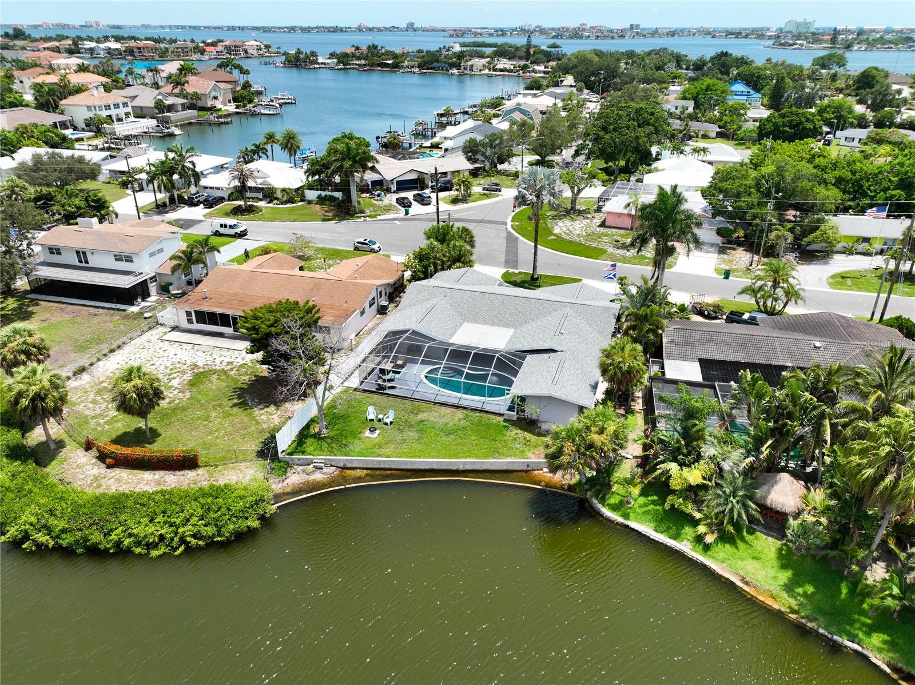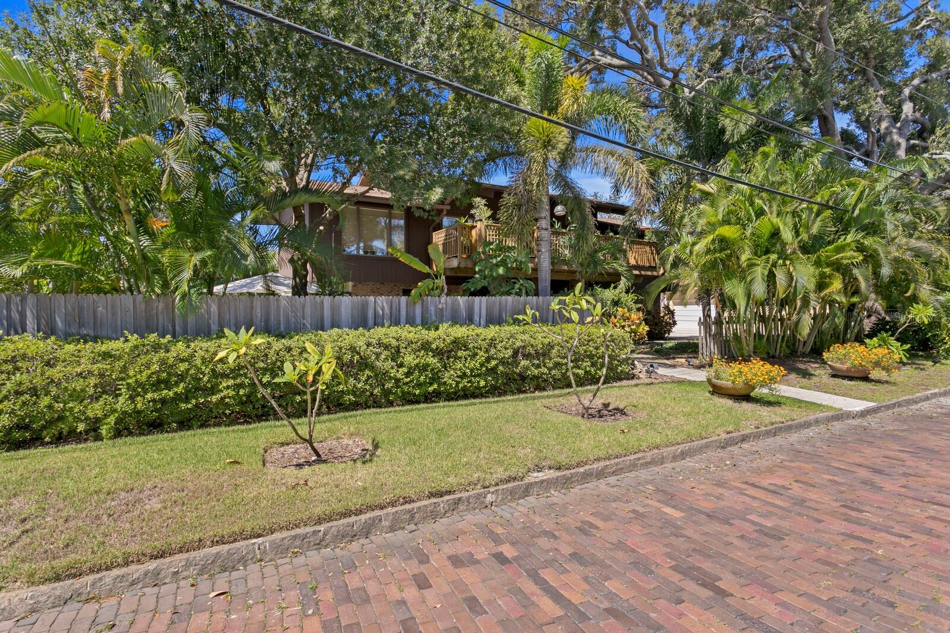2910 53rd Street S, GULFPORT, FL 33707
Property Photos
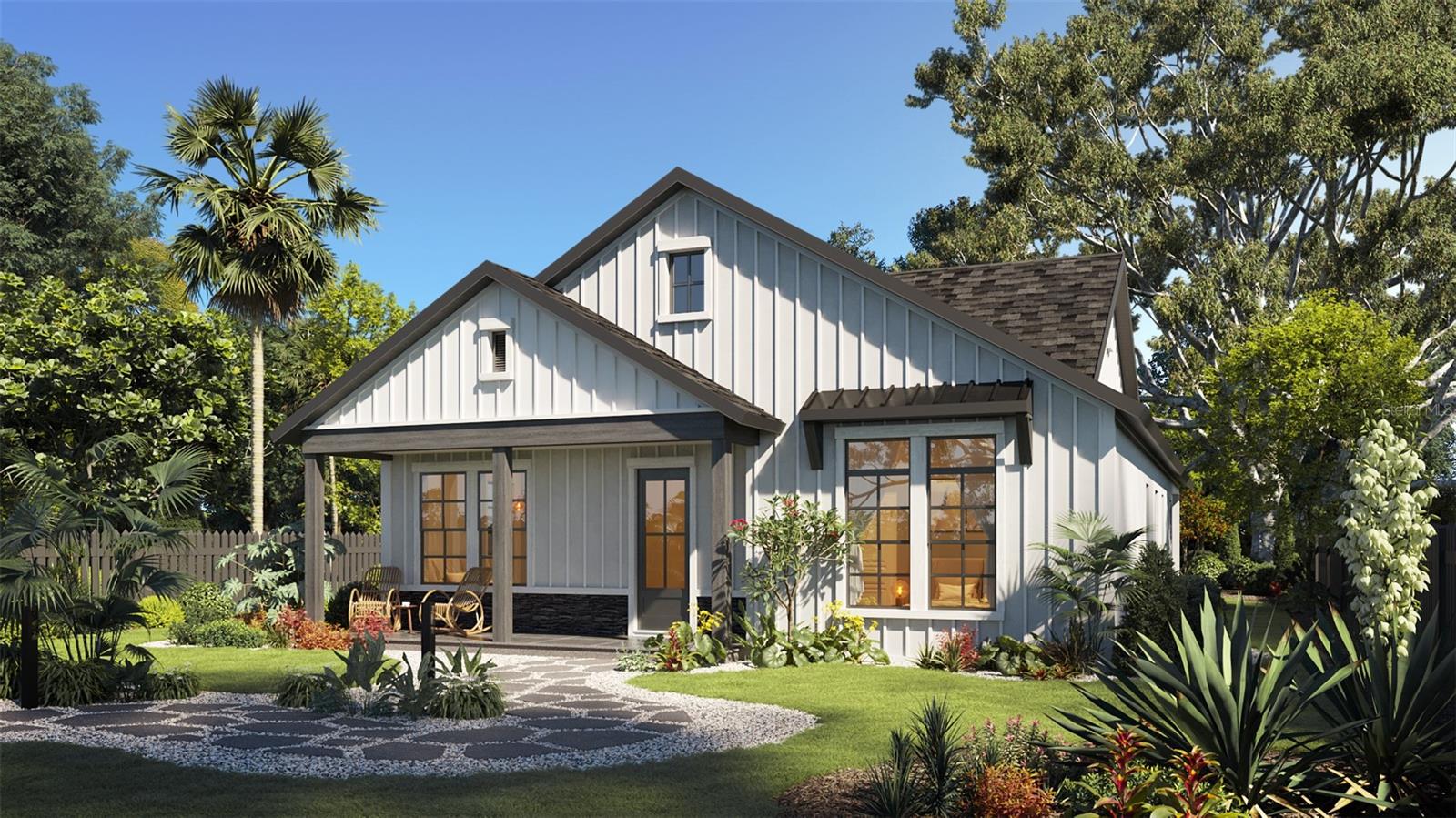
Would you like to sell your home before you purchase this one?
Priced at Only: $999,900
For more Information Call:
Address: 2910 53rd Street S, GULFPORT, FL 33707
Property Location and Similar Properties
- MLS#: T3526545 ( Residential )
- Street Address: 2910 53rd Street S
- Viewed: 3
- Price: $999,900
- Price sqft: $312
- Waterfront: No
- Year Built: 2024
- Bldg sqft: 3202
- Bedrooms: 3
- Total Baths: 3
- Full Baths: 2
- 1/2 Baths: 1
- Garage / Parking Spaces: 2
- Days On Market: 223
- Additional Information
- Geolocation: 27.7405 / -82.7048
- County: PINELLAS
- City: GULFPORT
- Zipcode: 33707
- Subdivision: Roebuck Park
- Provided by: WINWAY REALTY
- Contact: Matthew Carr
- 813-283-0670

- DMCA Notice
-
DescriptionPre Construction. To be built. Pre Construction. To be built. WinWay Homes offers a 3 Bed, 2 Bath, 1 Half Bath, 2 Car Garage, 2168 sf custom home located in Gulfport in the beautiful historical district. The spacious open floor plan features a stunning granite island overlooking the open family and dinning looking out 12' sliding glass doors. Relax with a beverage on a large covered lanai with enough room to add an optional pool and outdoor kitchen in the backyard. The master suite with spacious walk in closet and double french glass doors leading to 372sf covered lanai. The master bath with a spa inspired floor to ceiling walk in wet area, with optional multiple shower heads, and free standing tub offers the ultimate tranquil experience. Standard features will include shaker cabinetry, tile backsplash, granite vanity in all bathrooms, energy efficient water heater, LED lighting, in wall pest control, USB outlets, ventilated shelving, 2 10 home warranty, minimum 50 year shingles, and tile flooring. Additional options will be offered including, gourmet kitchen, privacy fence, pool and spa, and the list continues. Exterior features include optional brick paver drive and sidewalk, James Hardie shake siding, and custom tailored landscaping. Contract now to choose your options, colors, and styles. Additional Floorplans Available.
Payment Calculator
- Principal & Interest -
- Property Tax $
- Home Insurance $
- HOA Fees $
- Monthly -
Features
Building and Construction
- Covered Spaces: 0.00
- Exterior Features: Courtyard, Hurricane Shutters, Irrigation System, Private Mailbox
- Flooring: Tile
- Living Area: 2168.00
- Roof: Shingle
Property Information
- Property Condition: Pre-Construction
Garage and Parking
- Garage Spaces: 2.00
Eco-Communities
- Water Source: Public
Utilities
- Carport Spaces: 0.00
- Cooling: Central Air
- Heating: Central
- Sewer: Public Sewer
- Utilities: Phone Available, Public, Sewer Connected, Water Connected
Finance and Tax Information
- Home Owners Association Fee: 0.00
- Net Operating Income: 0.00
- Tax Year: 2023
Other Features
- Appliances: Dishwasher, Disposal, Microwave, Range
- Country: US
- Furnished: Unfurnished
- Interior Features: Ceiling Fans(s)
- Legal Description: ROEBUCK PARK LOT 44 OF JOHN T LESLIES SUB
- Levels: One
- Area Major: 33707 - St Pete/South Pasadena/Gulfport/St Pete Bc
- Occupant Type: Vacant
- Parcel Number: 33-31-16-76302-002-0091
- Style: Custom
Similar Properties
Nearby Subdivisions
Bay Estates
Bay View Park Sec P
Boca Ceiga Park
Boca Ciega Estates
Boca Ciega Estates Rep
Curns W J
Embesi Rep
Fantz Rep
Gulf Grove
Gulfport Sub
Harris Rice Sub
Hempstead Annex 1
Hempstead Annex 2
Hoyts A A Sub
Lake Butler Villa Cos Add
Mary Park
Robbins Sub
Roebuck Park
Roebucks Rep
Rogersscott Sub
Skimmer Point Ph I
Skimmer Point Ph Ii
Stamms Rep
Veteran City
Veteran Park
Wilson Heights

- Samantha Archer, Broker
- Tropic Shores Realty
- Mobile: 727.534.9276
- samanthaarcherbroker@gmail.com


