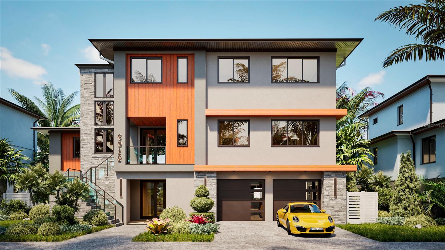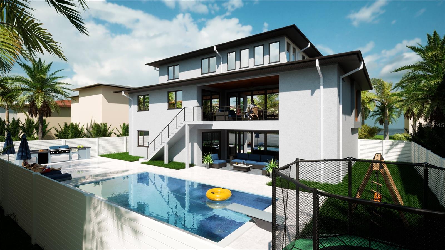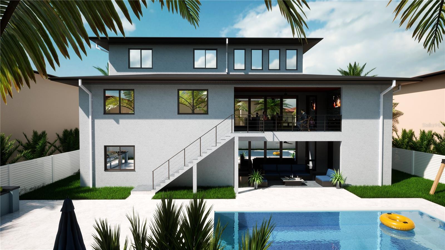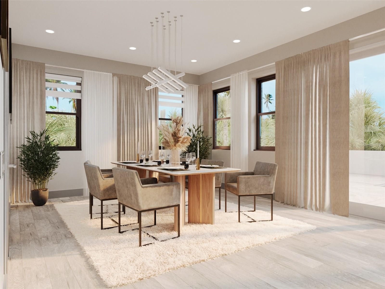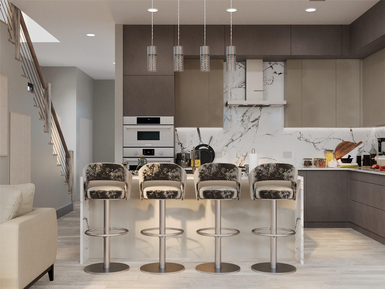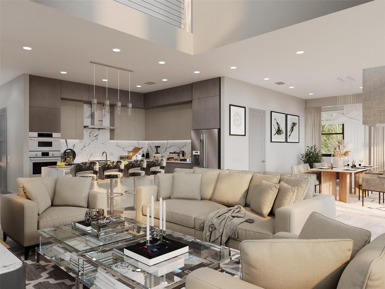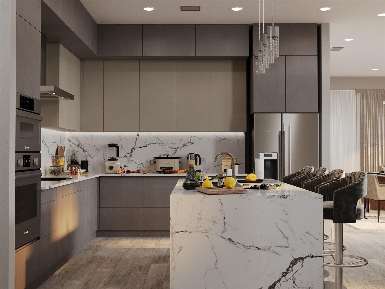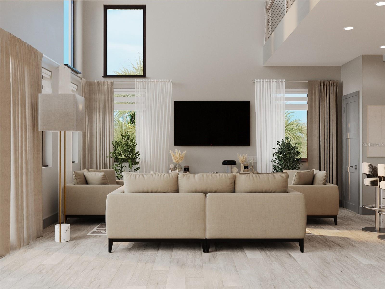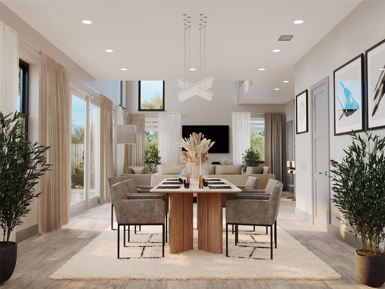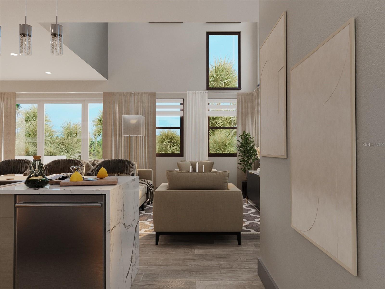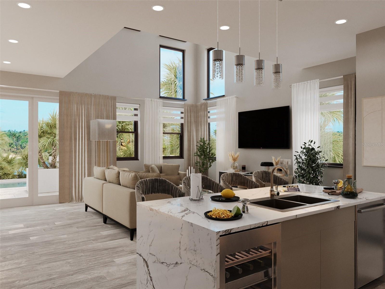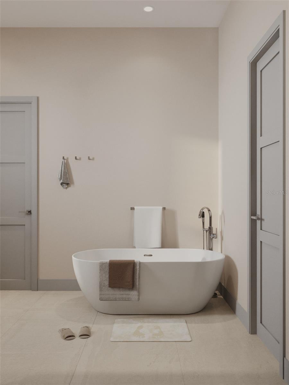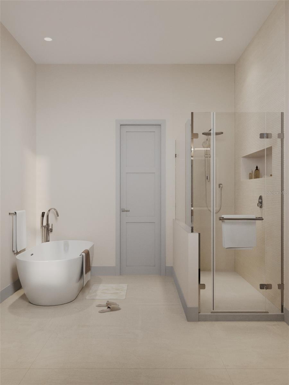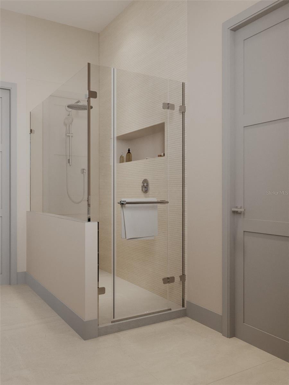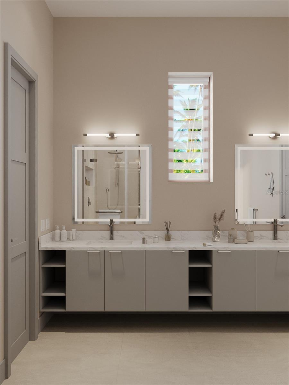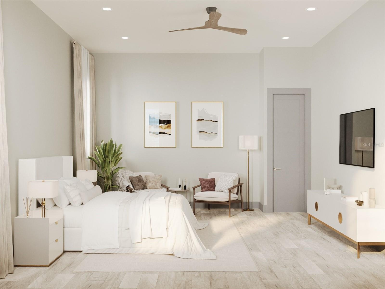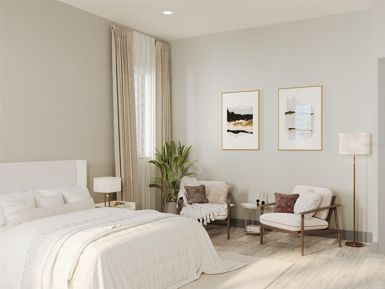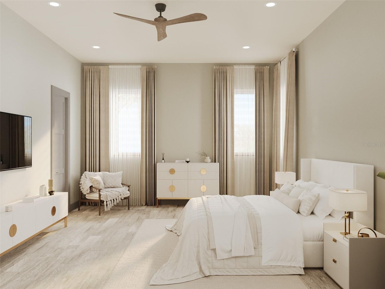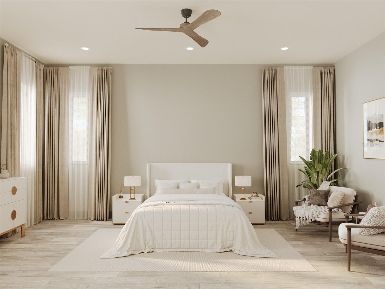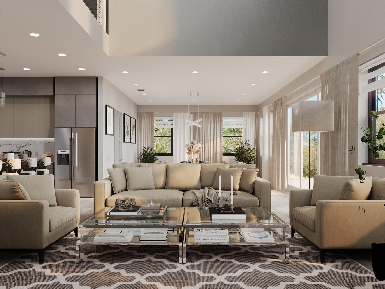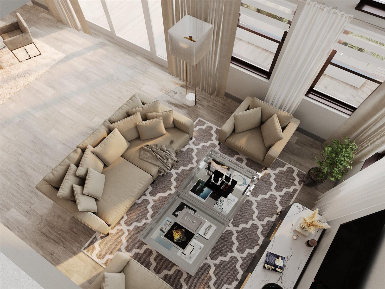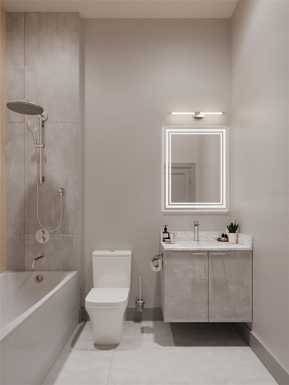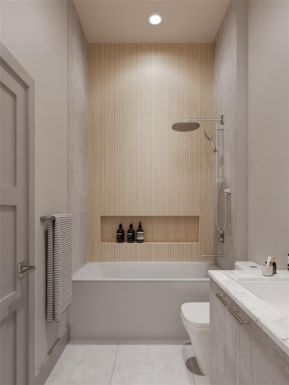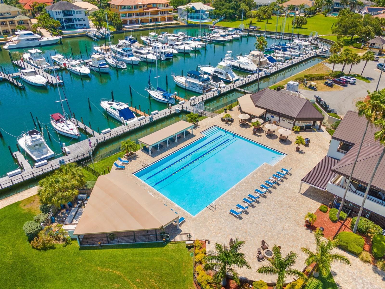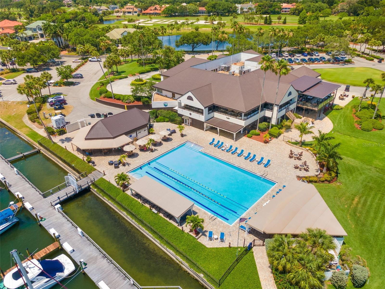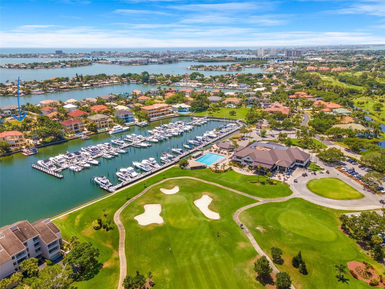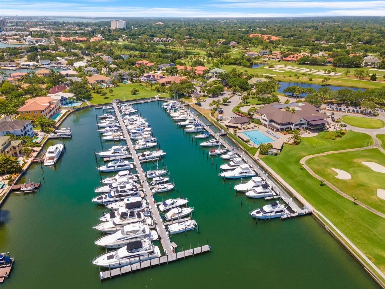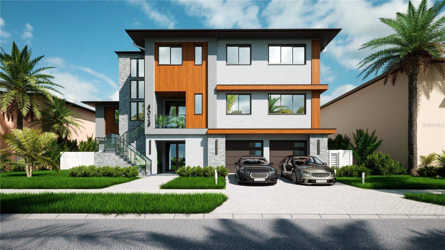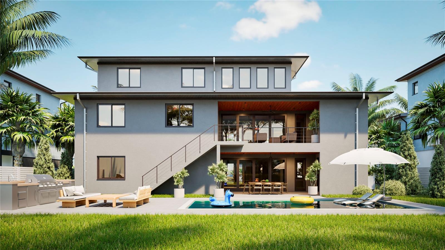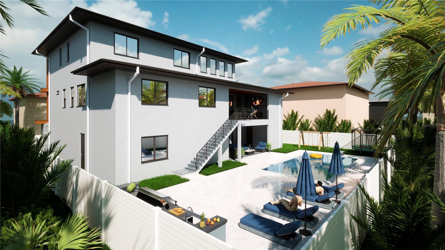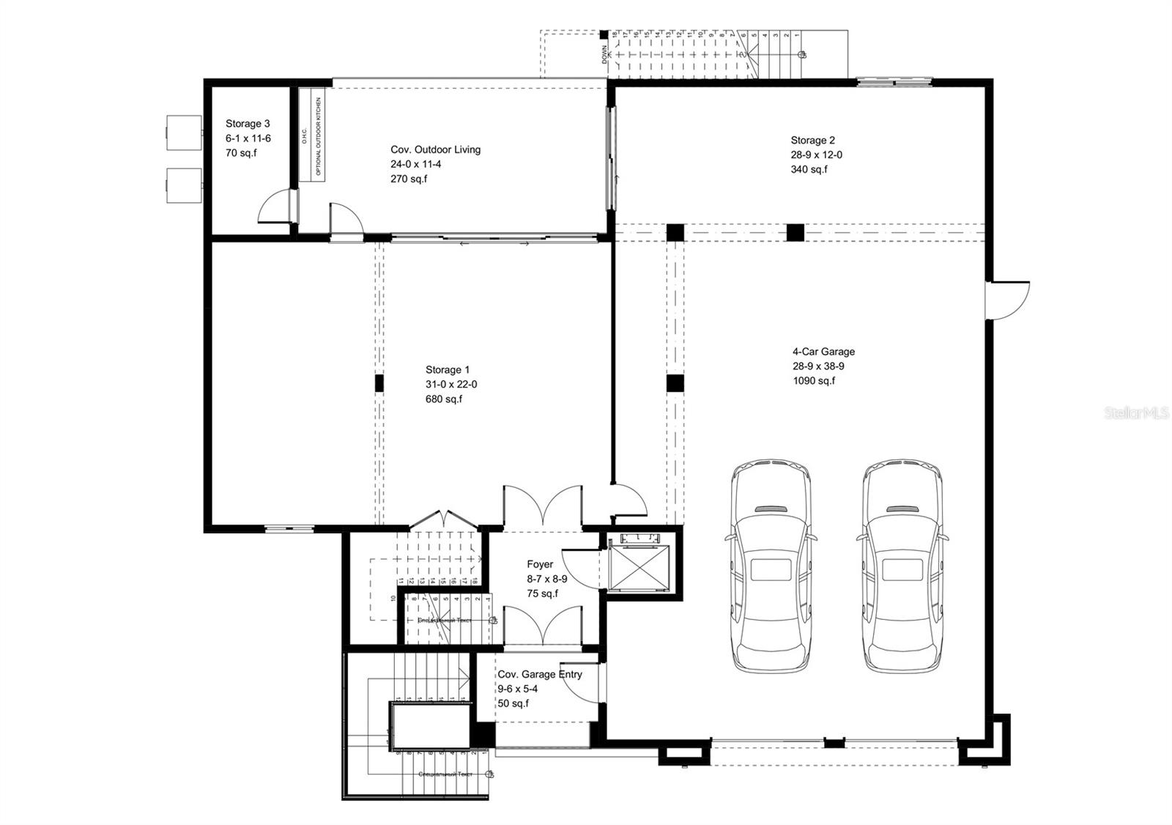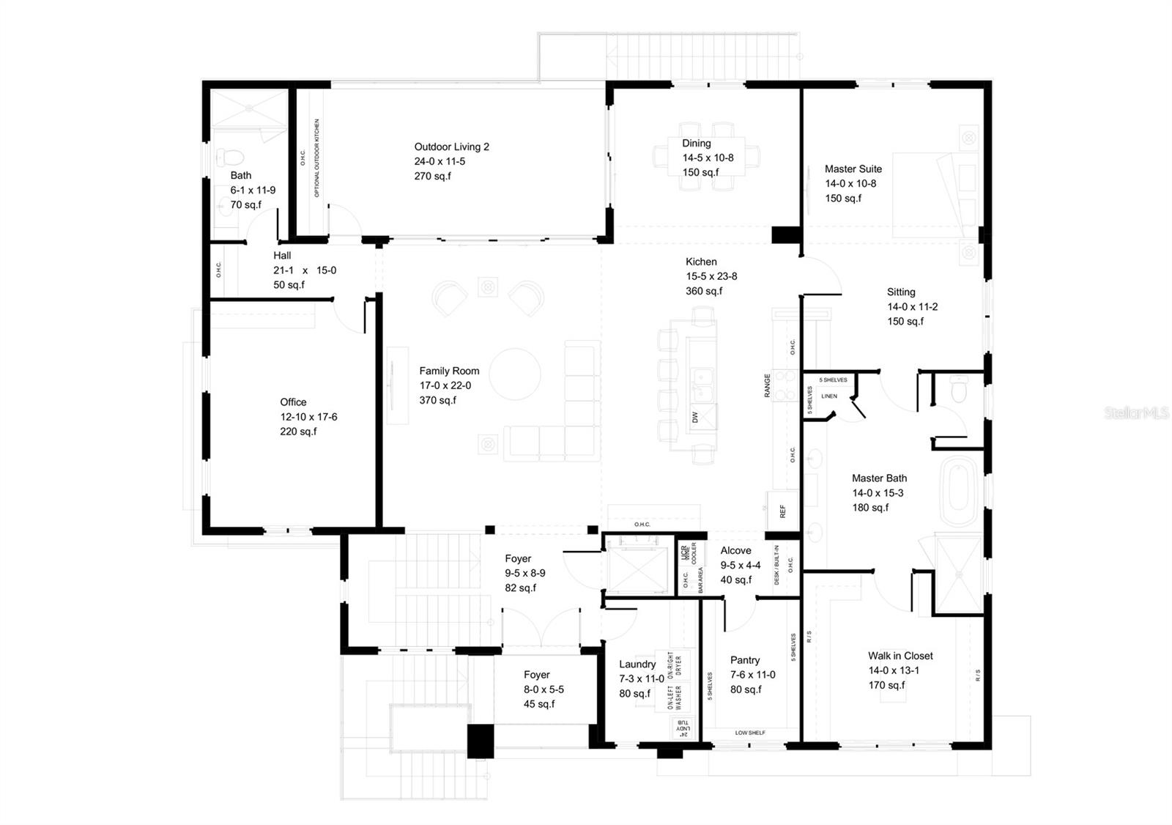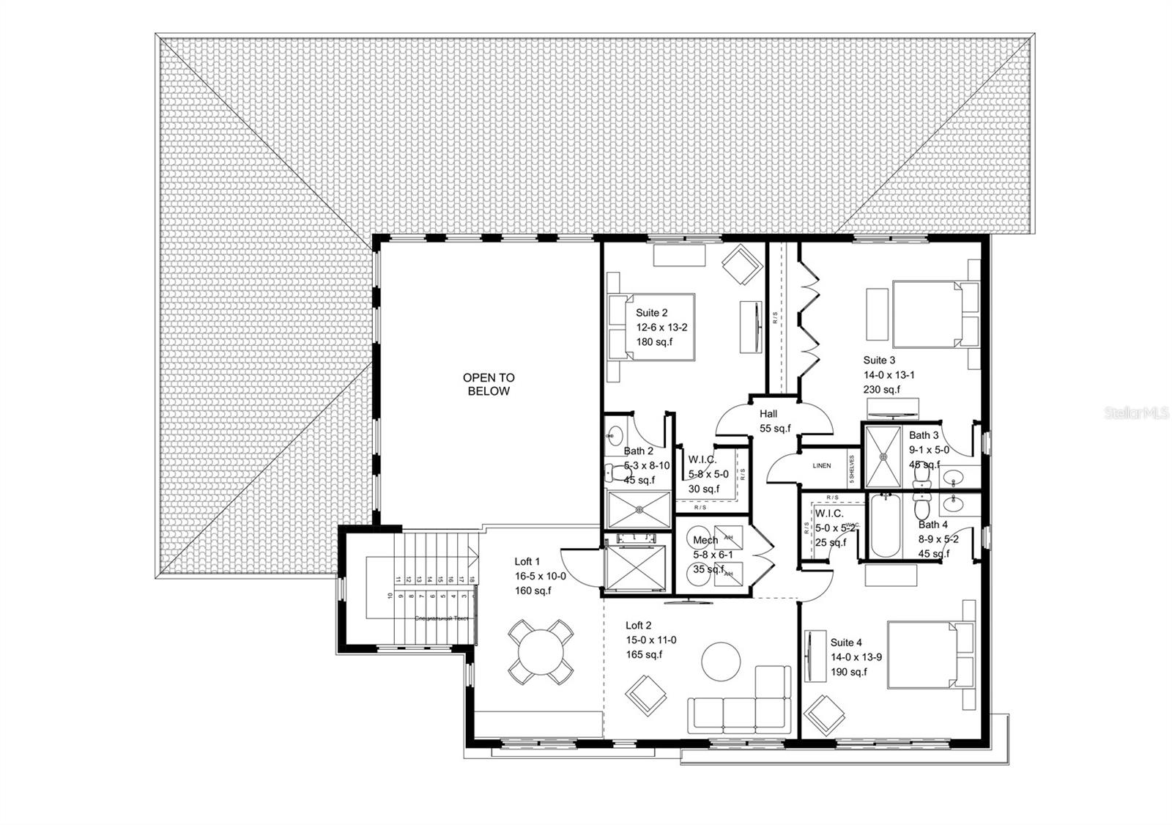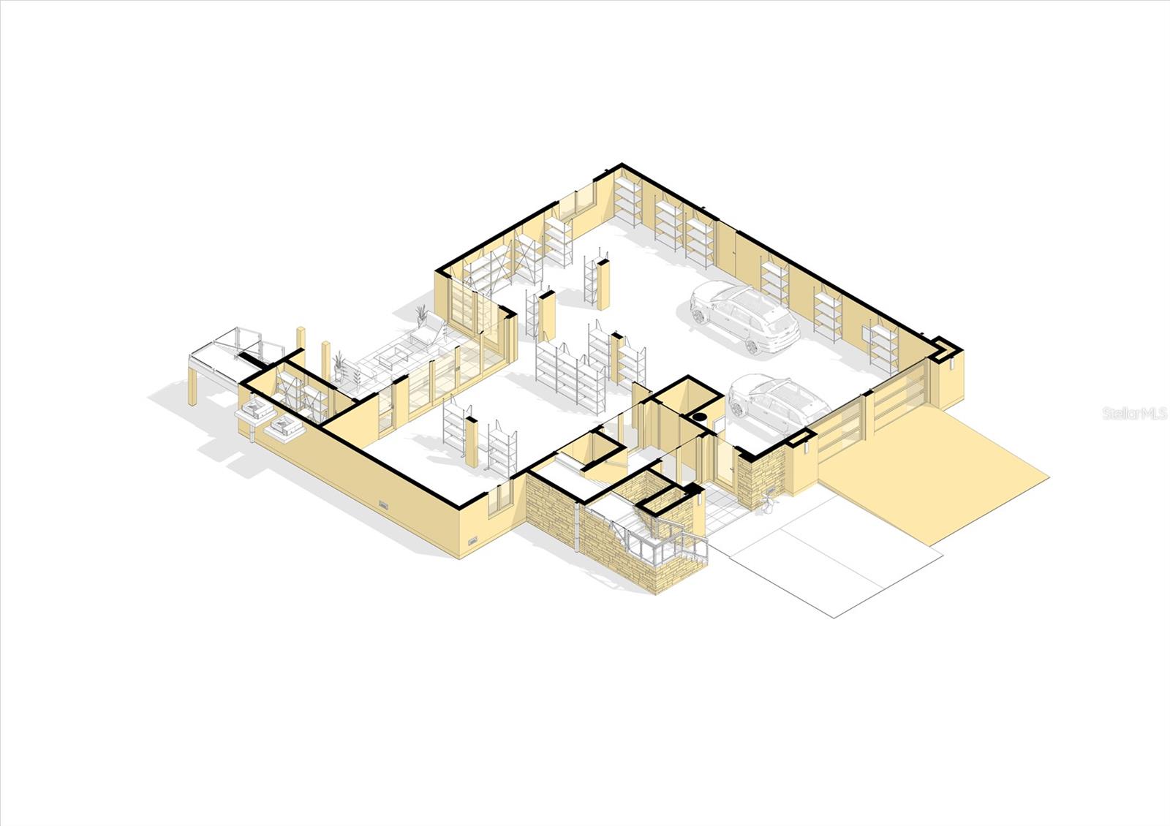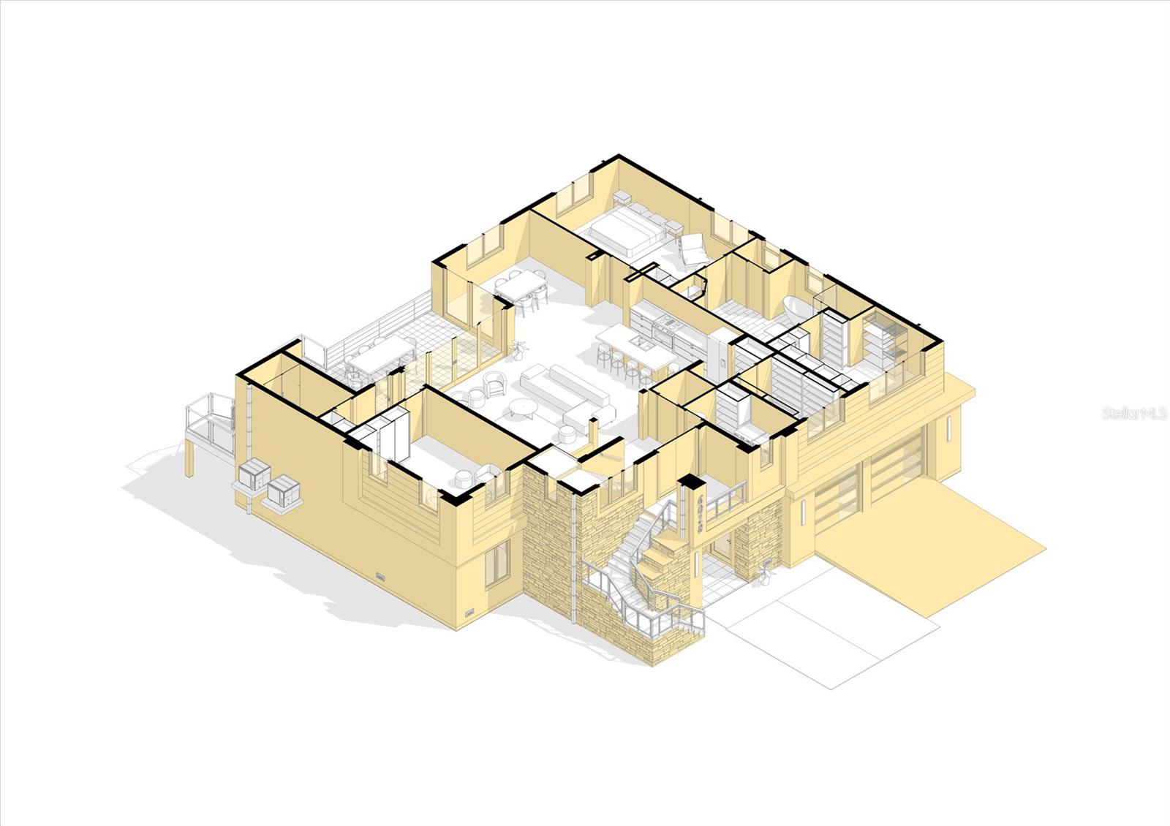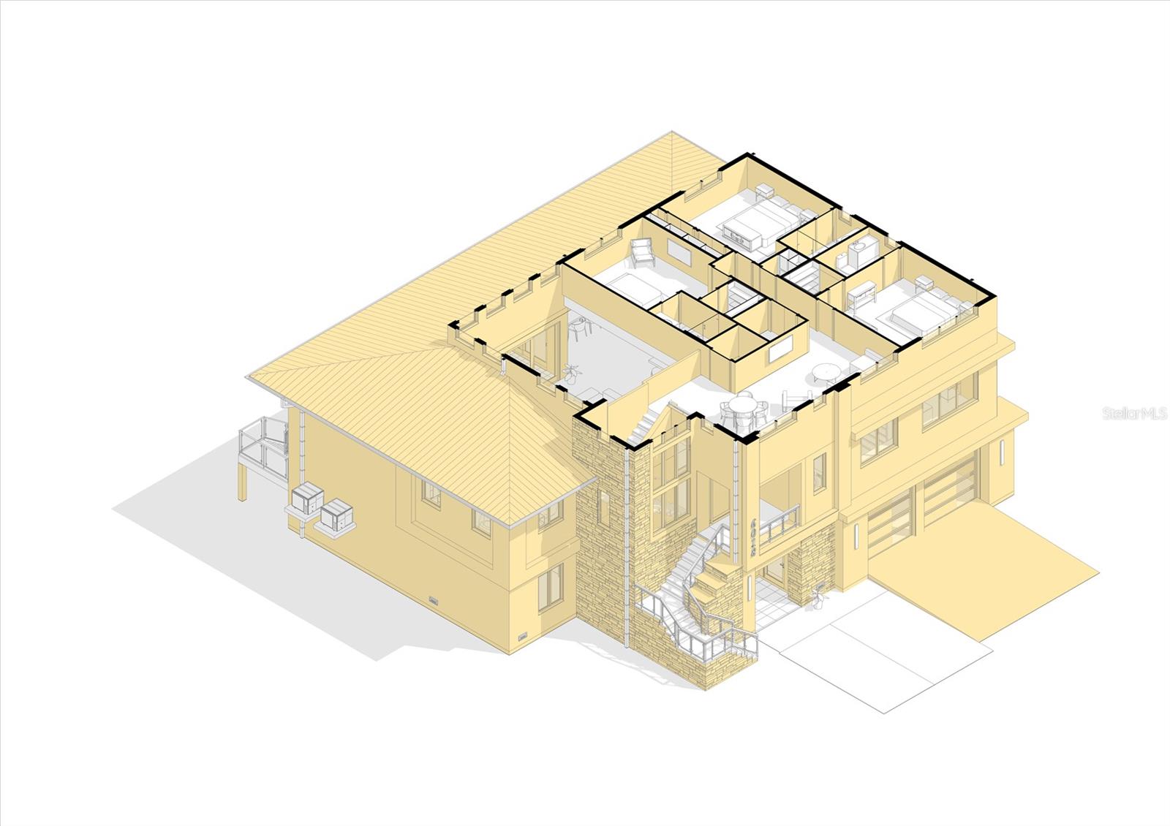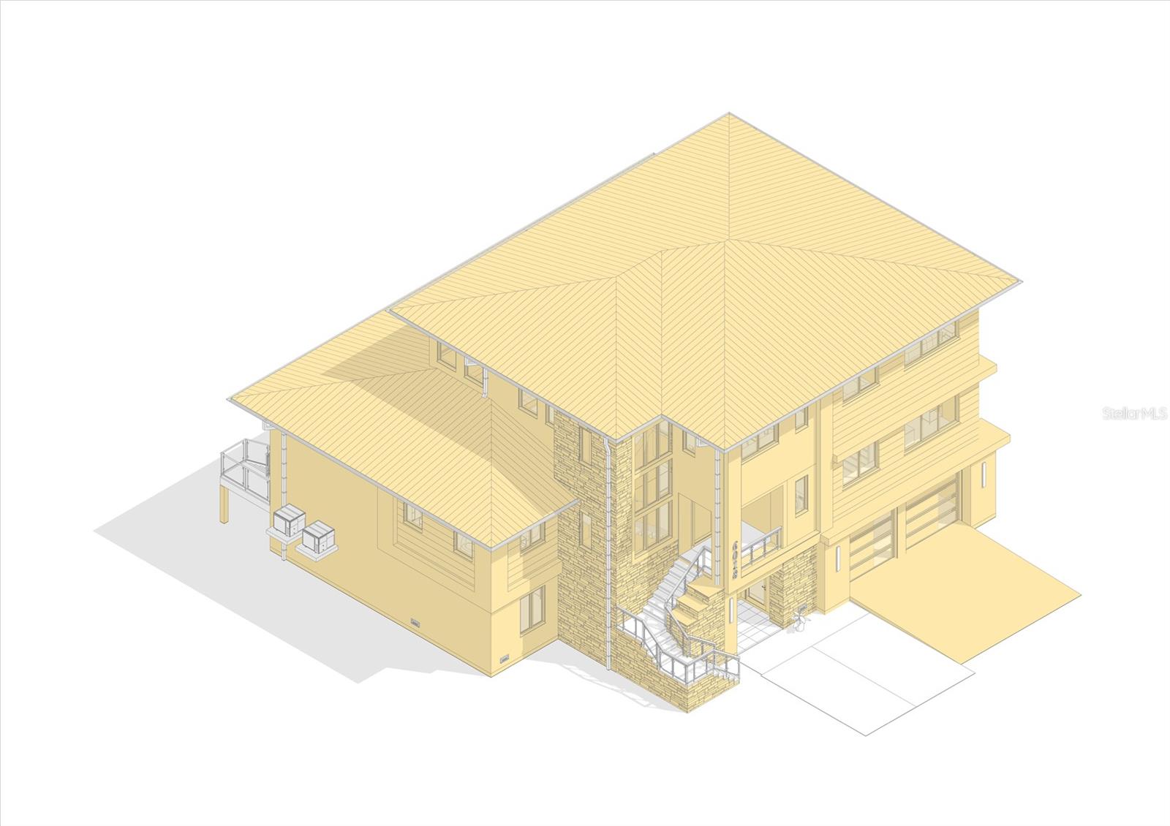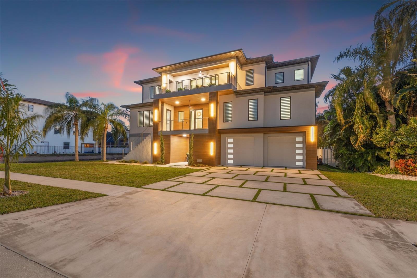6018 Kipps Colony Drive E, GULFPORT, FL 33707
Property Photos
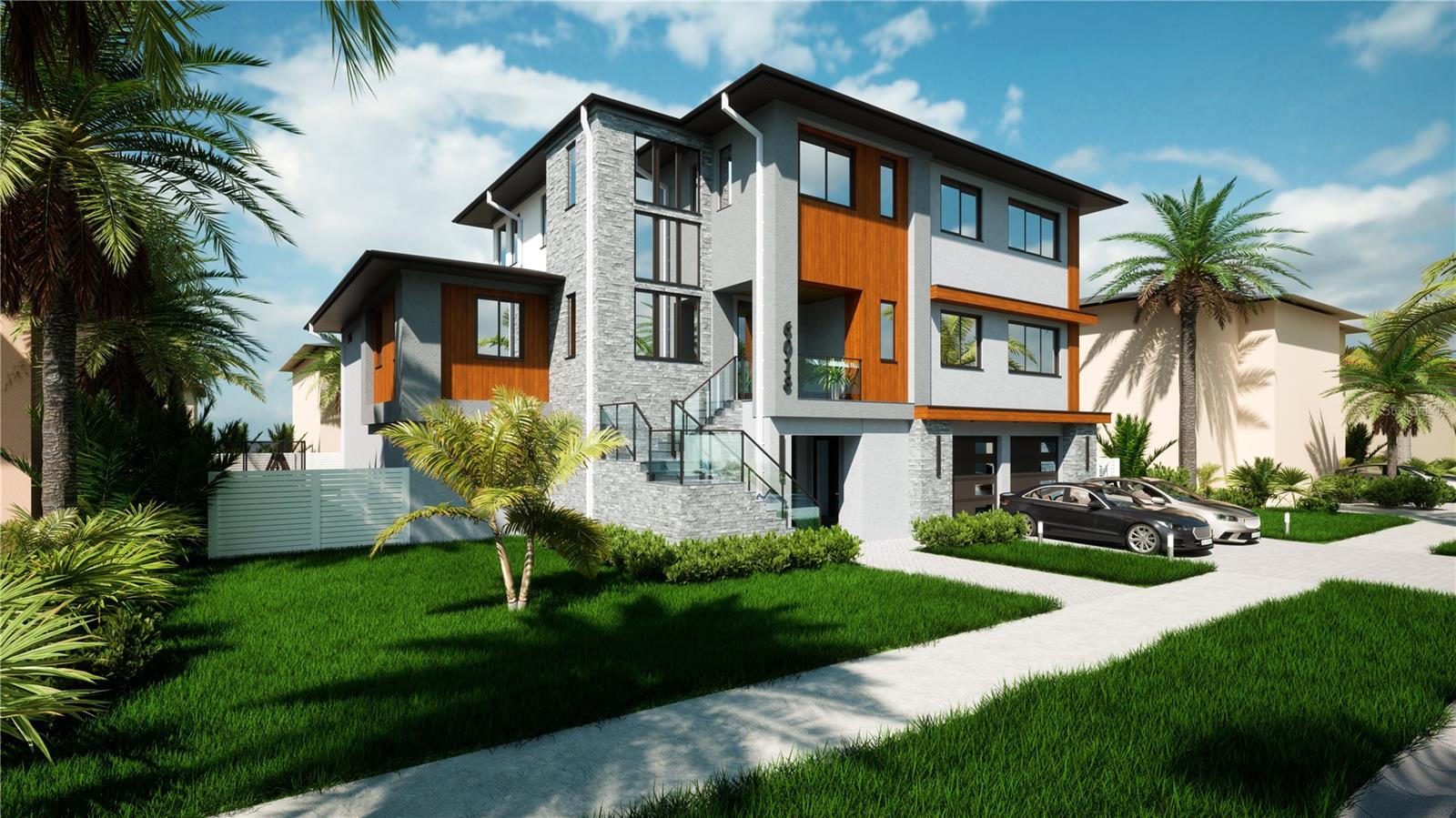
Would you like to sell your home before you purchase this one?
Priced at Only: $2,595,000
For more Information Call:
Address: 6018 Kipps Colony Drive E, GULFPORT, FL 33707
Property Location and Similar Properties
- MLS#: T3527636 ( Residential )
- Street Address: 6018 Kipps Colony Drive E
- Viewed: 19
- Price: $2,595,000
- Price sqft: $347
- Waterfront: No
- Year Built: 2024
- Bldg sqft: 7487
- Bedrooms: 5
- Total Baths: 5
- Full Baths: 5
- Garage / Parking Spaces: 4
- Days On Market: 214
- Additional Information
- Geolocation: 27.744 / -82.7248
- County: PINELLAS
- City: GULFPORT
- Zipcode: 33707
- Provided by: REYNOLDS REALTY GULF COAST INC
- Contact: Robert Eanell
- 941-723-0017

- DMCA Notice
-
DescriptionUnder Construction. Kelner Home's 2nd new build in Kipps Colony is now available for purchase and there is still time to pick your fit and finishes! A true masterpiece of form and function and situated on a spacious 1/3 acre lot, this stunning 4,090 sq ft, 4 bedroom, 5 bath pool home with a 4 car garage is poised to set a new standard of elegance in the prestigious enclave of Kipps Colony at the Pasadena Yacht & Country Club. Notable features abound in this luxurious residence, including a dramatic two story living room, elevator, butler's pantry, pool, outdoor kitchen, two expansive covered lanais, and a sprawling master suite that epitomizes indulgence. The master suite includes a sitting room, a spa like master bath with his and her vanities, a Roman style soaking tub, and a glass enclosed shower. The master closet, measuring an impressive 14X13, rivals the size of a bedroom. Engineered hardwood and ceramic tile adorn the floors throughout the home, adding both elegance and durability. Windows and sliders are top of the line, PGT Aluminum framed hurricane impact providing exceptional impact protection, noise reduction and energy savings. The versatile 18X13 office can also serve as a movie/media room, providing flexible living spaces to suit your lifestyle. The Chefs kitchen is a culinary haven, featuring GE Monogram Series appliances, including a wine refrigerator. The expansive kitchen island offers seating for six, while the butlers pantry provides ample storage and leads to an 8x11 walk in pantry. The family room boasts panoramic views of the magnificent heated swimming pool through an exceptionally large 12X24 covered lanai, creating the perfect setting for outdoor entertainment and relaxation. Each bedroom in this exquisite home features its own ensuite bathroom, offering privacy and comfort to all residents. Need an office? Just use the extra large 5th bedroom. Additionally, a loft area on the third floor provides space for gaming, card playing, or simply unwinding. Outside you'll find a extra large covered lanai looking down to the magnificent pool. There, you can step into your private oasis, where luxury and relaxation meet in perfect harmony. The centerpiece of this outdoor haven is of course the sparkling, heated pool. The pool is surrounded by custom Travertine Marble paver decking, providing ample space for lounging and entertaining. Adjacent to the pool, discover an outdoor kitchen and grilling area that is every chefs dream. The quartz countertop provides plenty of prep space, while custom cabinetry offers storage for all your culinary needs. This area is perfect for casual dining or enjoying a refreshing drink with friends and family. With its unparalleled, upscale location inside Kipps Colony, the grand two story living room, and an array of luxurious amenities, the Pasadena Model promises to redefine modern luxury living. Welcome home to modern elegance and sophistication. And remember. This isn't just any home, It's a Kelner Home.
Payment Calculator
- Principal & Interest -
- Property Tax $
- Home Insurance $
- HOA Fees $
- Monthly -
Features
Building and Construction
- Builder Model: Pasadena
- Builder Name: Kelner Homes
- Covered Spaces: 0.00
- Exterior Features: Irrigation System, Lighting, Outdoor Kitchen, Private Mailbox, Rain Gutters, Sidewalk, Sliding Doors, Sprinkler Metered
- Flooring: Ceramic Tile, Hardwood
- Living Area: 4117.00
- Roof: Metal
Property Information
- Property Condition: Under Construction
Garage and Parking
- Garage Spaces: 4.00
Eco-Communities
- Pool Features: Chlorine Free, Gunite, Heated, In Ground, Salt Water
- Water Source: Public
Utilities
- Carport Spaces: 0.00
- Cooling: Central Air, Zoned
- Heating: Central, Electric, Zoned
- Pets Allowed: Cats OK, Dogs OK, Yes
- Sewer: Public Sewer
- Utilities: Cable Connected, Electricity Connected, Sewer Connected, Sprinkler Meter, Street Lights, Underground Utilities, Water Connected
Finance and Tax Information
- Home Owners Association Fee Includes: Guard - 24 Hour, Management, Private Road, Security
- Home Owners Association Fee: 1100.00
- Net Operating Income: 0.00
- Tax Year: 2023
Other Features
- Appliances: Built-In Oven, Convection Oven, Cooktop, Dishwasher, Disposal, Microwave, Range Hood, Refrigerator, Tankless Water Heater, Wine Refrigerator
- Association Name: NFC Property Management: Nick Ferraro
- Association Phone: 727-954-6473
- Country: US
- Interior Features: Ceiling Fans(s), Eat-in Kitchen, Elevator, High Ceilings, Kitchen/Family Room Combo, Living Room/Dining Room Combo, Open Floorplan, PrimaryBedroom Upstairs, Solid Surface Counters, Solid Wood Cabinets, Split Bedroom, Stone Counters, Thermostat, Walk-In Closet(s), Window Treatments
- Legal Description: KIPP'S COLONY ESTATES AT PASADENA YACHT/COUNTRY CLB LOT 63
- Levels: Three Or More
- Area Major: 33707 - St Pete/South Pasadena/Gulfport/St Pete Bc
- Occupant Type: Vacant
- Parcel Number: 32-31-16-46871-000-0630
- Views: 19
- Zoning Code: RES
Similar Properties
Nearby Subdivisions
Bay Estates
Bay View Park Sec P
Boca Ceiga Park
Boca Ciega Estates
Boca Ciega Estates Rep
Curns W J
Embesi Rep
Fantz Rep
Gulf Grove
Gulfport Sub
Harris Rice Sub
Hempstead Annex 1
Hempstead Annex 2
Lake Butler Villa Cos Add
Robbins Sub
Roebuck Park
Roebucks Rep
Rogersscott Sub
Skimmer Point Ph I
Skimmer Point Ph Ii
Stamms Rep
Veteran City
Veteran Park
Wilson Heights

- Samantha Archer, Broker
- Tropic Shores Realty
- Mobile: 727.534.9276
- samanthaarcherbroker@gmail.com


