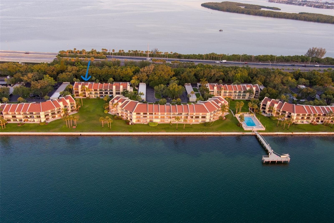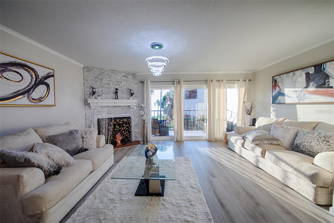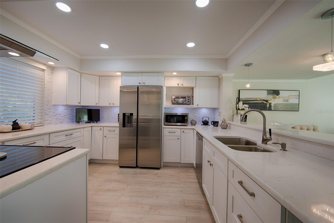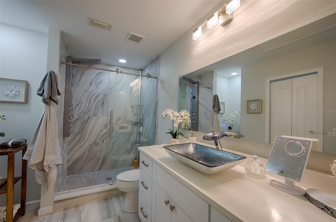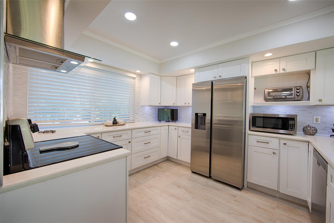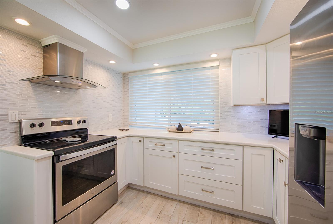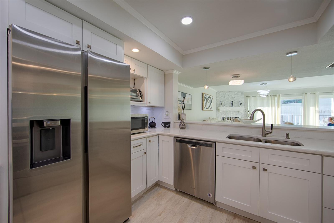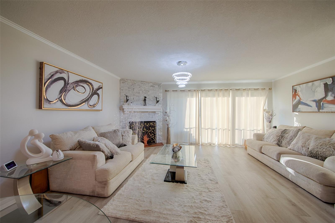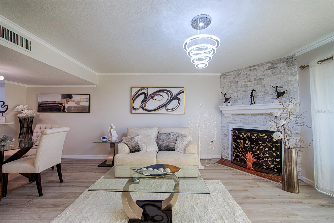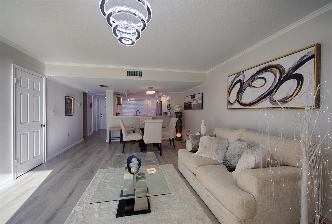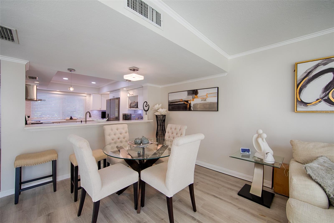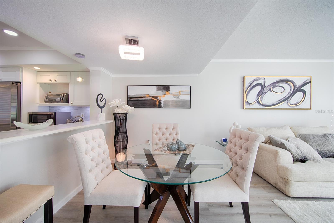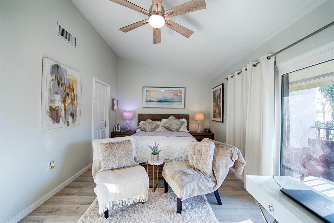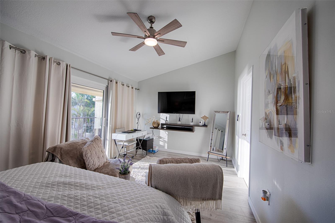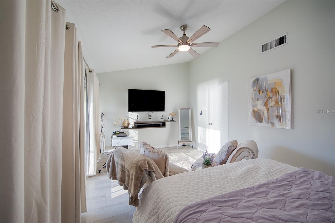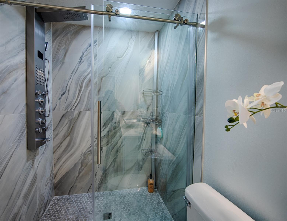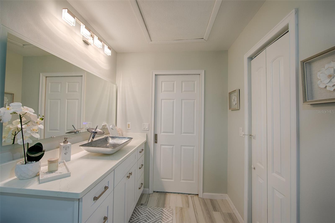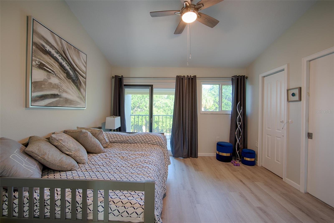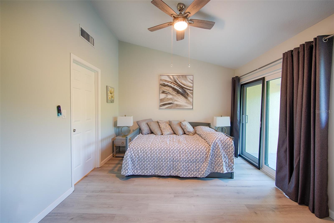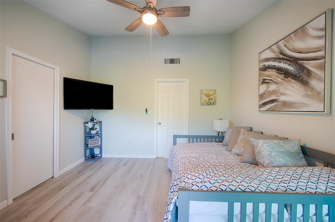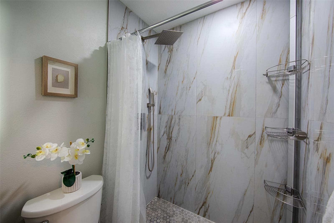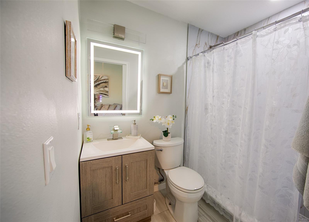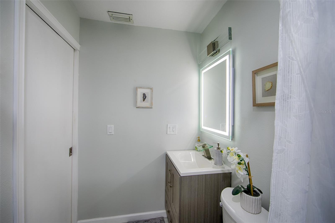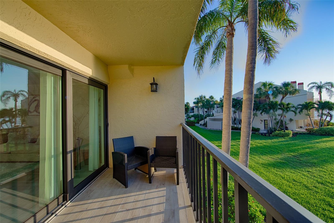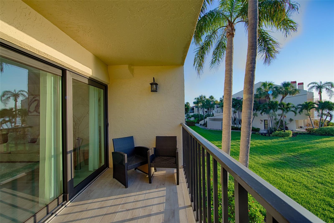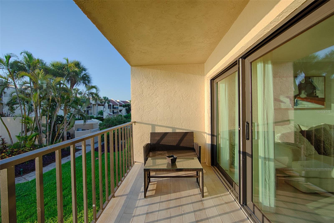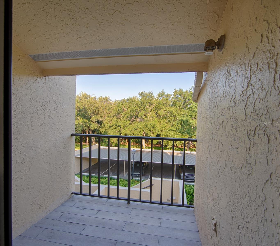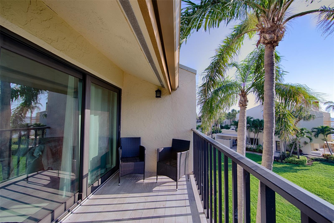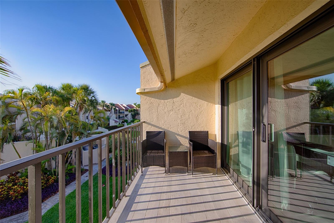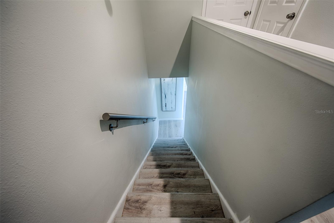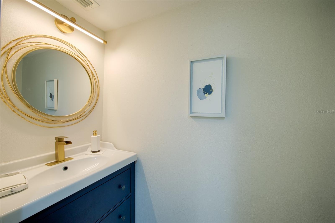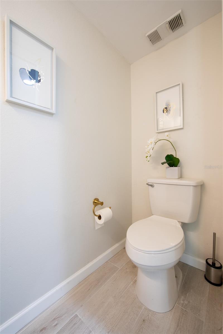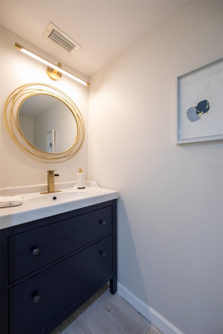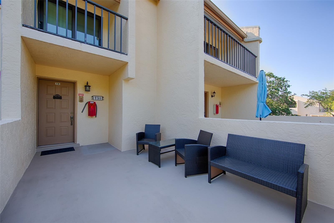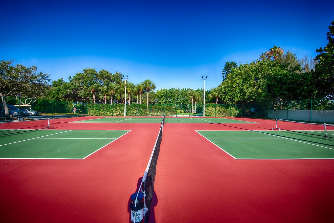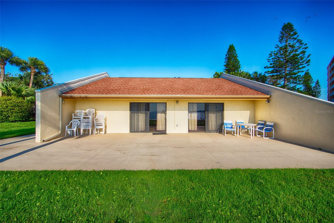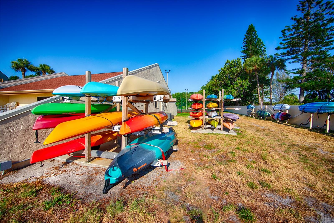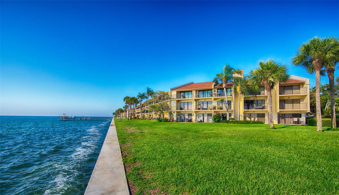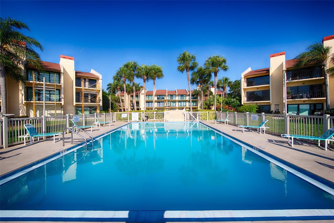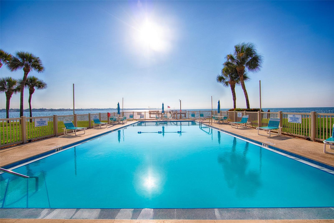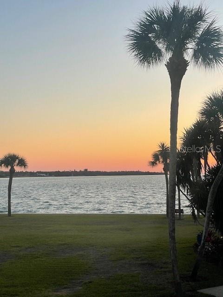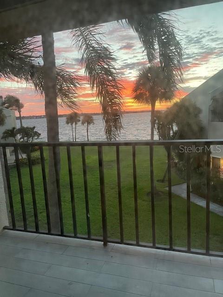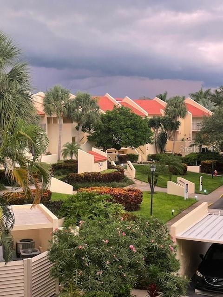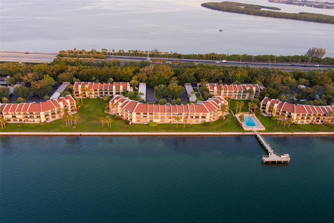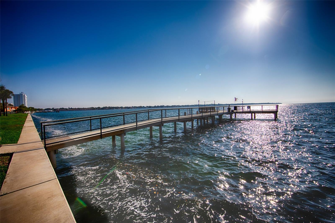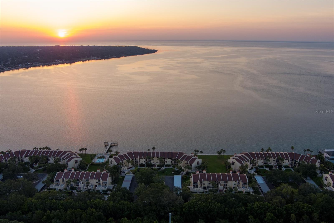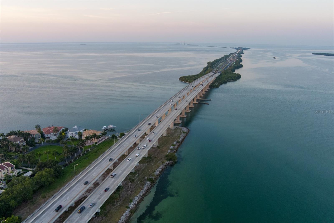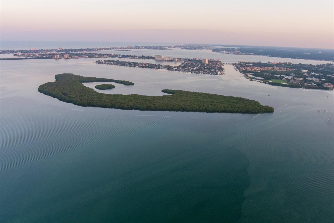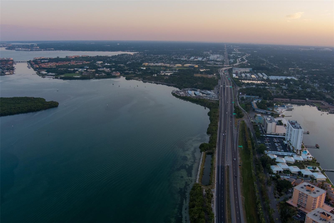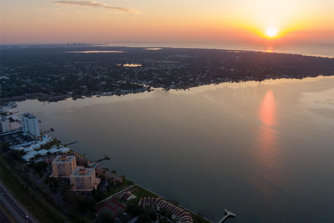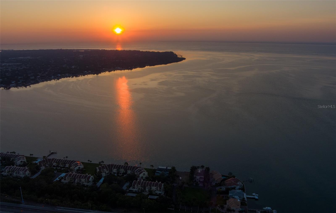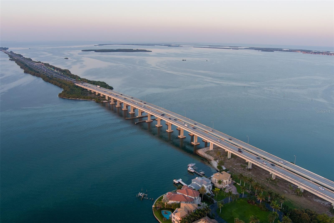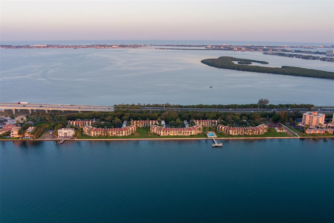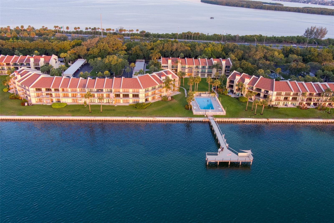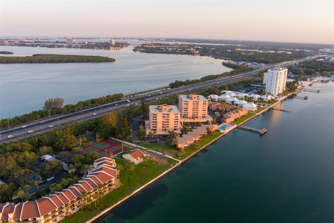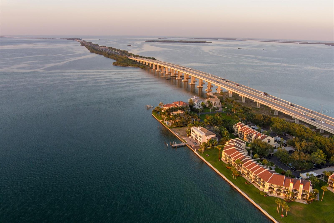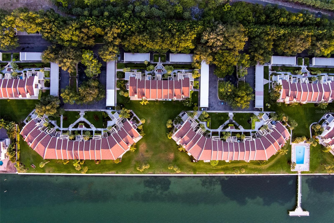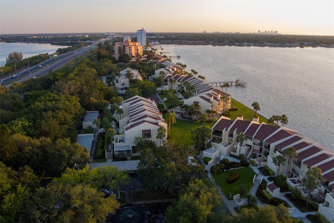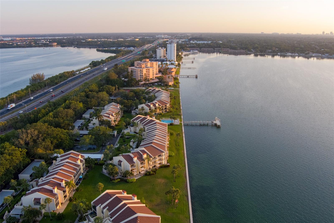7530 Sunshine Skyway Lane S T31, ST PETERSBURG, FL 33711
Property Photos
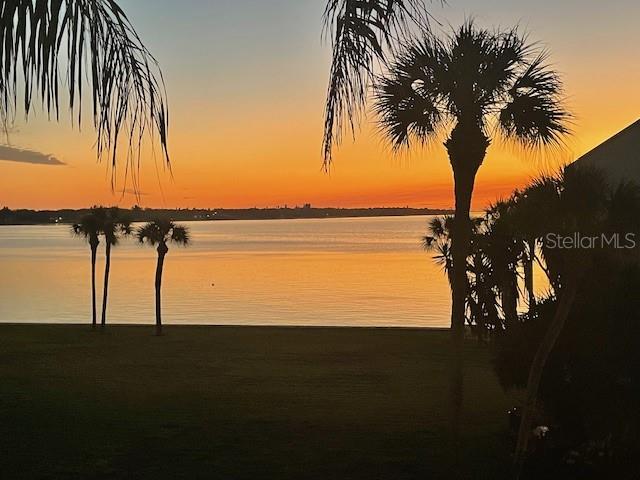
Would you like to sell your home before you purchase this one?
Priced at Only: $544,999
For more Information Call:
Address: 7530 Sunshine Skyway Lane S T31, ST PETERSBURG, FL 33711
Property Location and Similar Properties
- MLS#: T3529216 ( Residential )
- Street Address: 7530 Sunshine Skyway Lane S T31
- Viewed: 4
- Price: $544,999
- Price sqft: $363
- Waterfront: Yes
- Wateraccess: Yes
- Waterfront Type: Bay/Harbor
- Year Built: 1982
- Bldg sqft: 1500
- Bedrooms: 2
- Total Baths: 3
- Full Baths: 2
- 1/2 Baths: 1
- Garage / Parking Spaces: 1
- Days On Market: 200
- Additional Information
- Geolocation: 27.6982 / -82.6782
- County: PINELLAS
- City: ST PETERSBURG
- Zipcode: 33711
- Subdivision: Seapointe Terrace Condo
- Elementary School: Maximo
- Middle School: Bay Point
- High School: Lakewood
- Provided by: REYNOLDS REALTY GULF COAST INC
- Contact: Robert Eanell
- 941-723-0017
- DMCA Notice
-
DescriptionDue to the prime location of this building and unit, it has never suffered damage from any storms, including the significant Hurricanes Helene and Milton . Welcome to your dream waterfront condo, where luxury meets comfort. This stunning unit offers breathtaking views of Tampa Bay and has been completely renovated from top to bottom. Upon entry, youll find yourself in the beautifully renovated kitchen, which seamlessly opens to the rest of the home. Youll love the sleek, modern cabinets featuring three lazy Susans to keep your chefs kitchen clutter free and organized. In addition to the new cabinetry, youll find brand new stainless steel appliances, quartz countertops, a new double stainless steel sink, and upgraded LED lighting. The lovely dining room area offers a view through the living room and out onto the glistening waters of Tampa Bay. A few steps further, youll discover the designer living room, perfect for relaxing with your favorite beverage or watching TV while enjoying the view through hurricane impact rated glass doors. For added ambiance, theres a fireplace that creates a romantic mood in the evening. Step out onto one of three balconies, each offering a unique view, two of which overlook Tampa Bay. Imagine savoring your morning coffee while watching the sunrise. Enjoy breathtaking sunrises or the shimmering waters at sunset. Upstairs, the two bedrooms each feature their ensuite baths, which have been fully renovated for ultimate comfort and style. The spacious master bedroom is a delight, featuring a private balcony overlooking the pristine waters of Tampa Bay. The newly updated master bath includes new cabinets, tile, mirror, sink, toilet, flooring, lighting, plumbing and a modern water fall shower with body massage jets. Additional features of this magnificent unit include a brand new water heater for year round comfort. Youll also find a brand new main electrical panel, new wiring, and many LED can lights. A fully replaced plumbing system provides peace of mind. The modern kitchen features brand new appliances, quartz countertops, and sleek custom cabinets. For added safety and serenity, this condo is equipped with hurricane impact windows. There are new cabinets throughout the entire home, including both bathrooms and the kitchen. The bathrooms have been luxuriously renovated with high end fixtures and a contemporary design. All new flooring has been installed throughout the condo for a seamless look. The interior has been completely repainted, creating a bright and inviting atmosphere. All internal doors have been replaced, and upgraded LED lighting is now in every room, providing energy efficiency and a modern touch. Essentially, every inch of this condo has been meticulously updated to ensure a move in ready experience. Additional amenities include an assigned covered parking space, a secured private and assigned storage unit, a large community pool overlooking Tampa Bay, kayak storage, as well as tennis and pickleball courts for your enjoyment. Dont miss the opportunity to own this exceptional waterfront oasis. Set your appointment today and experience the best of luxury condo living!
Payment Calculator
- Principal & Interest -
- Property Tax $
- Home Insurance $
- HOA Fees $
- Monthly -
Features
Building and Construction
- Covered Spaces: 0.00
- Exterior Features: Lighting, Sidewalk, Sliding Doors
- Flooring: Carpet, Tile
- Living Area: 1265.00
- Roof: Metal, Shingle
Land Information
- Lot Features: Flood Insurance Required, FloodZone, City Limits, Sidewalk, Street Dead-End, Paved
School Information
- High School: Lakewood High-PN
- Middle School: Bay Point Middle-PN
- School Elementary: Maximo Elementary-PN
Garage and Parking
- Garage Spaces: 0.00
- Parking Features: Assigned, Common, Covered, Guest
Eco-Communities
- Water Source: Public
Utilities
- Carport Spaces: 1.00
- Cooling: Central Air
- Heating: Central
- Pets Allowed: Breed Restrictions, Number Limit, Size Limit, Yes
- Sewer: Public Sewer
- Utilities: BB/HS Internet Available, Cable Available, Electricity Connected, Fiber Optics, Fire Hydrant, Phone Available, Sewer Connected, Street Lights, Underground Utilities, Water Connected
Finance and Tax Information
- Home Owners Association Fee Includes: Cable TV, Pool, Escrow Reserves Fund, Insurance, Maintenance Structure, Maintenance Grounds, Management, Pest Control, Recreational Facilities, Sewer, Trash, Water
- Home Owners Association Fee: 1034.00
- Net Operating Income: 0.00
- Tax Year: 2023
Other Features
- Appliances: Dishwasher, Disposal, Dryer, Electric Water Heater, Microwave, Range, Range Hood, Refrigerator, Washer
- Association Name: Seapointe Terrace /Condominium Assoc/James Clark
- Association Phone: 727.573.9300
- Country: US
- Interior Features: Ceiling Fans(s), Eat-in Kitchen, High Ceilings, Living Room/Dining Room Combo, Open Floorplan, Split Bedroom, Vaulted Ceiling(s), Walk-In Closet(s)
- Legal Description: SEAPOINTE TERRACE CONDO PHASE 2 BLDG C, UNIT T-31
- Levels: Two
- Area Major: 33711 - St Pete/Gulfport
- Occupant Type: Vacant
- Parcel Number: 14-32-16-79382-002-0310
- Style: Mediterranean
- Unit Number: T31
- View: Garden, Trees/Woods, Water
Nearby Subdivisions

- Samantha Archer, Broker
- Tropic Shores Realty
- Mobile: 727.534.9276
- samanthaarcherbroker@gmail.com


