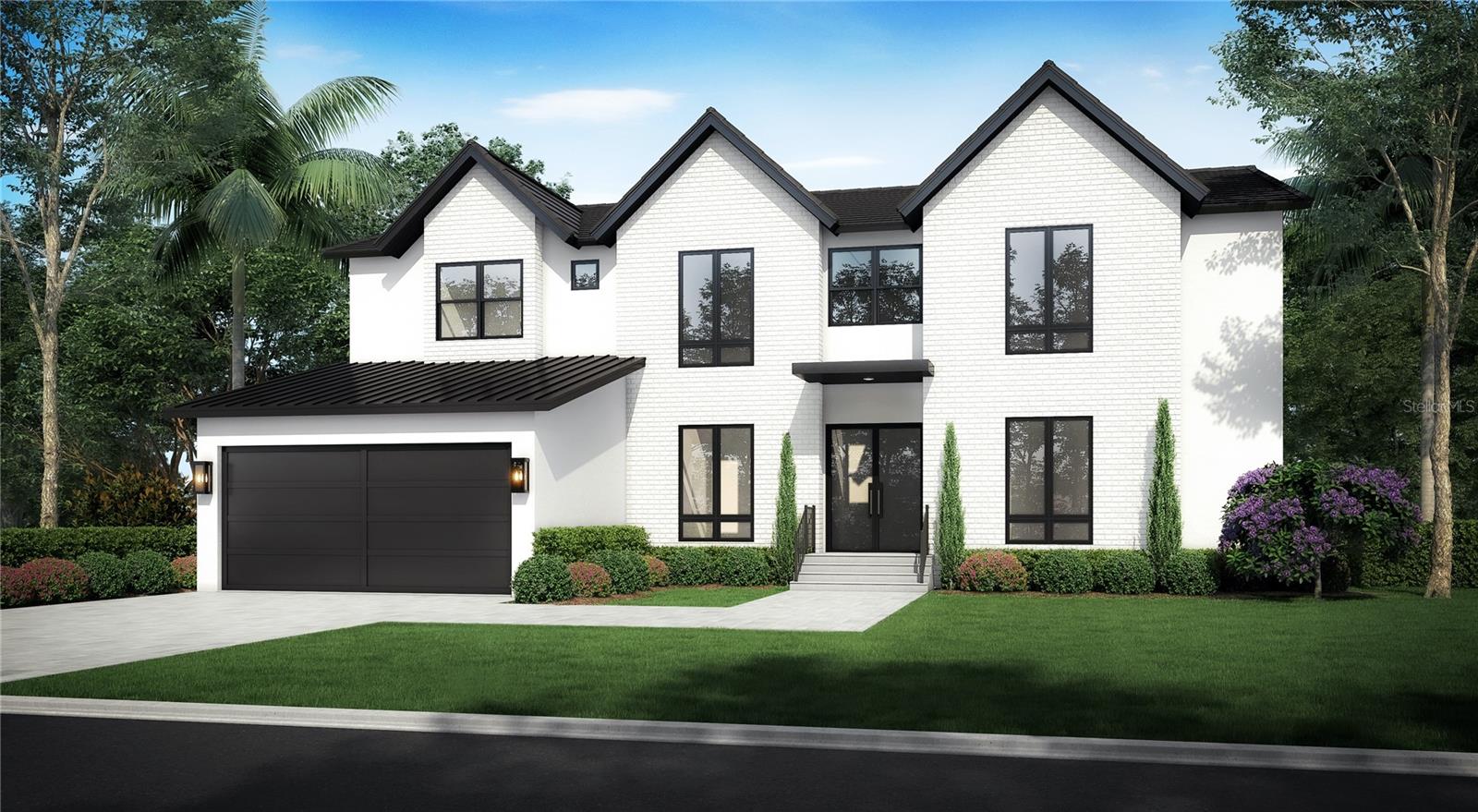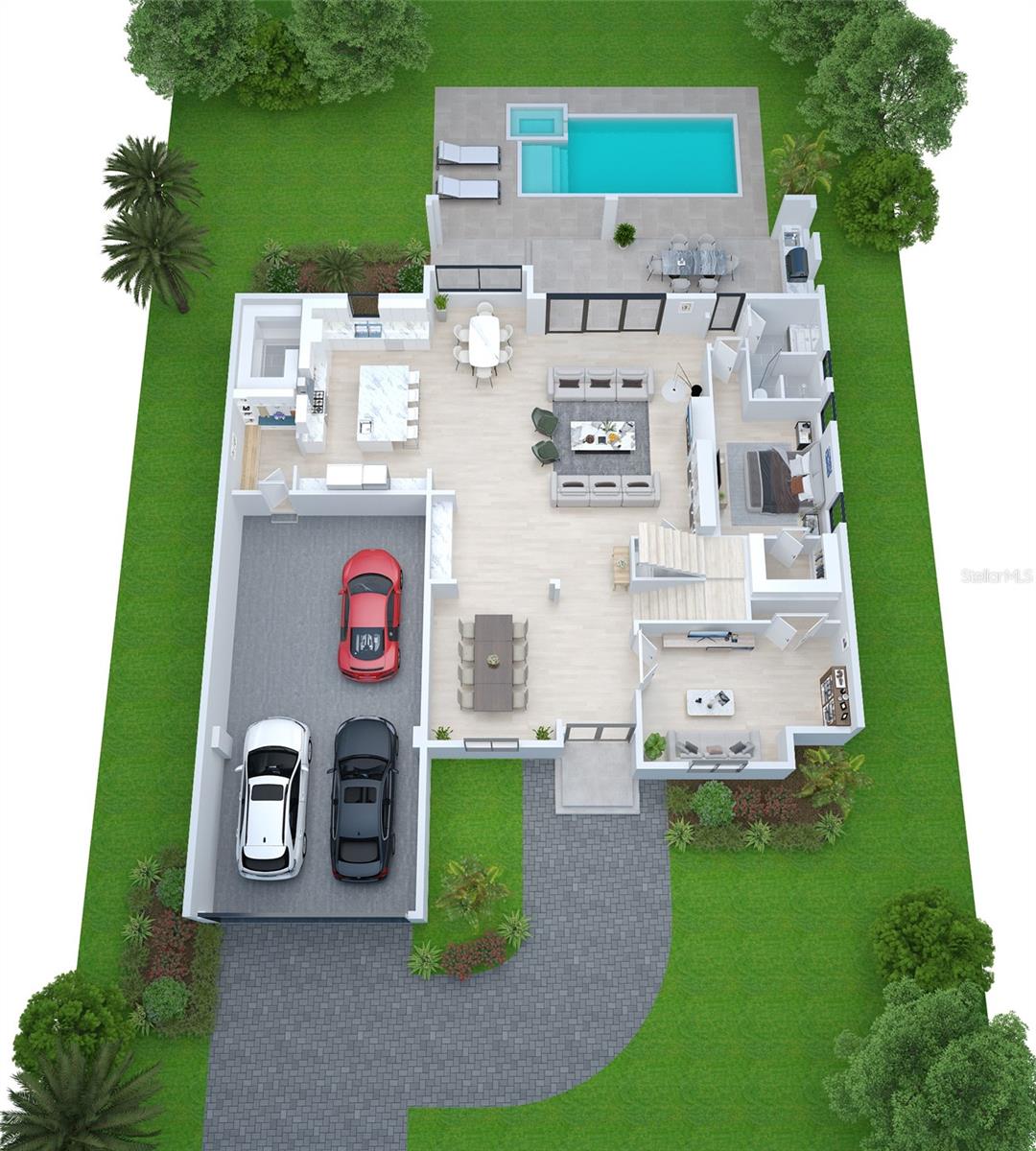2106 Cortez Avenue, TAMPA, FL 33629
Property Photos

Would you like to sell your home before you purchase this one?
Priced at Only: $2,725,000
For more Information Call:
Address: 2106 Cortez Avenue, TAMPA, FL 33629
Property Location and Similar Properties






- MLS#: T3531045 ( Single Family )
- Street Address: 2106 Cortez Avenue
- Viewed: 173
- Price: $2,725,000
- Price sqft: $430
- Waterfront: No
- Year Built: 2024
- Bldg sqft: 6337
- Bedrooms: 5
- Total Baths: 7
- Full Baths: 5
- 1/2 Baths: 2
- Garage / Parking Spaces: 4
- Days On Market: 298
- Additional Information
- Geolocation: 27.9262 / -82.519
- County: HILLSBOROUGH
- City: TAMPA
- Zipcode: 33629
- Subdivision: Silvan Sub
- Elementary School: Dale Mabry
- Middle School: Coleman
- High School: Plant
- Provided by: SMITH & ASSOCIATES REAL ESTATE
- Contact: B G Holmberg, PA

- DMCA Notice
Description
NOW COMPLETED! This is a New elegant Transitional home developed by Baywalk Custom Homes. Enter through the light and bright 2 story foyer. The first floor
features a gourmet kitchen with a large island and large HIDDEN walk in pantry, Thermador stainless steel appliances, including 48" built in fridge, 18" full size wine cooler, &
range w/double oven, marble countertops, and adjacent spacious Breakfast area. Dry bar with wine fridge adjacent to a formal dining room. The kitchen opens to the family
room featuring a gas fireplace, and large French glass doors lead to the spacious lanai. In addition, this floor features a downstairs bedroom suite with a full bath, a great
office/den and a separate powder room. Functional mudroom as you enter from a 4 car tandem garage! The second level of this home boasts a lavish master suite complete
with a large master bath, including a free standing bathtub, shower with rain head and a very generous walk in closet. The three remaining bedrooms are all suites with walk in
closets. This level is also home to a large Laundry room, as well as a large bonus room with adjacent 1/2 bath.. Back on the ground floor, French glass doors lead to outdoor
living space on the covered lanai with tongue & groove ceiling, outdoor kitchen w/ gas grill, professional hood, under mount stainless sink, 24" beverage fridge, and it is
overlooking the pool and spa with an extra deep lot ( 137 ft ) with great additional yard space. Additional features include engineered hardwood floors in all dry areas, a deep 4
car tandem garage, Jeldwen Impact Low E insulated windows, 8' solid core doors, pre wiring for Smart Home Technology, & a fully landscaped yard.
Description
NOW COMPLETED! This is a New elegant Transitional home developed by Baywalk Custom Homes. Enter through the light and bright 2 story foyer. The first floor
features a gourmet kitchen with a large island and large HIDDEN walk in pantry, Thermador stainless steel appliances, including 48" built in fridge, 18" full size wine cooler, &
range w/double oven, marble countertops, and adjacent spacious Breakfast area. Dry bar with wine fridge adjacent to a formal dining room. The kitchen opens to the family
room featuring a gas fireplace, and large French glass doors lead to the spacious lanai. In addition, this floor features a downstairs bedroom suite with a full bath, a great
office/den and a separate powder room. Functional mudroom as you enter from a 4 car tandem garage! The second level of this home boasts a lavish master suite complete
with a large master bath, including a free standing bathtub, shower with rain head and a very generous walk in closet. The three remaining bedrooms are all suites with walk in
closets. This level is also home to a large Laundry room, as well as a large bonus room with adjacent 1/2 bath.. Back on the ground floor, French glass doors lead to outdoor
living space on the covered lanai with tongue & groove ceiling, outdoor kitchen w/ gas grill, professional hood, under mount stainless sink, 24" beverage fridge, and it is
overlooking the pool and spa with an extra deep lot ( 137 ft ) with great additional yard space. Additional features include engineered hardwood floors in all dry areas, a deep 4
car tandem garage, Jeldwen Impact Low E insulated windows, 8' solid core doors, pre wiring for Smart Home Technology, & a fully landscaped yard.
Payment Calculator
- Principal & Interest -
- Property Tax $
- Home Insurance $
- HOA Fees $
- Monthly -
For a Fast & FREE Mortgage Pre-Approval Apply Now
Apply Now
 Apply Now
Apply NowFeatures
Other Features
- Views: 173
Nearby Subdivisions
Bel Mar
Bel Mar Rev
Bel Mar Shores Rev
Belmar Shores Revised
Forest Park
Griflow Park Sub
Henderson Beach
Maryland Manor 2nd
Maryland Manor Rev
Morningside
Palma Ceia Park
Raines Sub
Southland
Southland Add
Southland Add Resubdivisi
Stoney Point Sub
Stoney Point Sub A Rep
Sunset Camp
Sunset Park
Sunset Park A Resub Of
Virginia Park
Virginia Parkmaryland Manor Ar
Contact Info

- Samantha Archer, Broker
- Tropic Shores Realty
- Mobile: 727.534.9276
- samanthaarcherbroker@gmail.com










































































