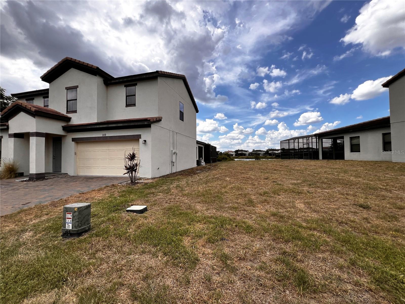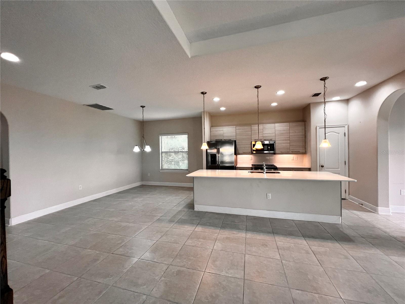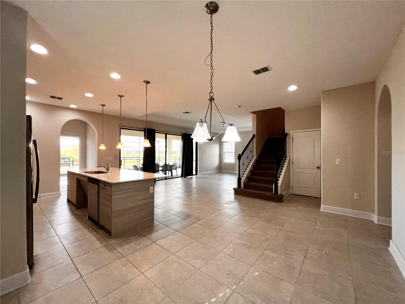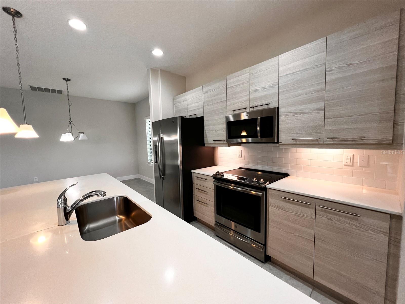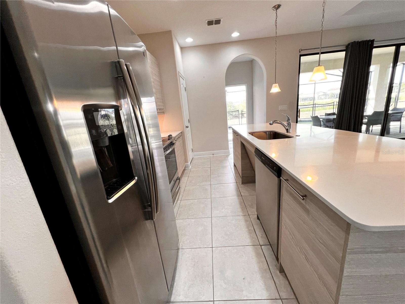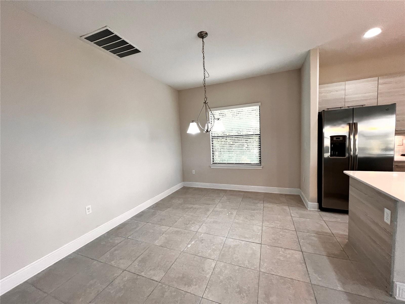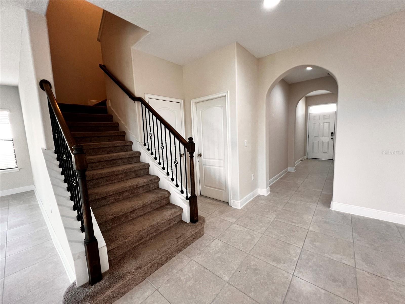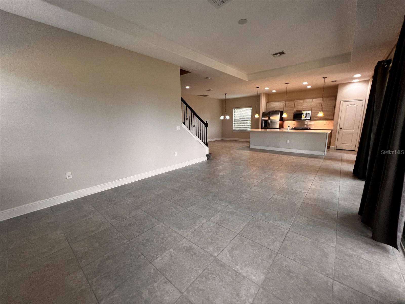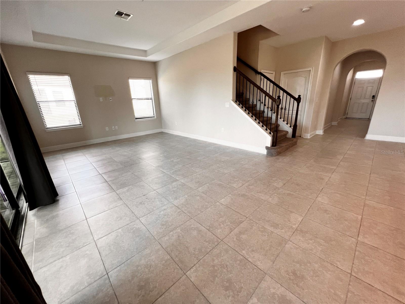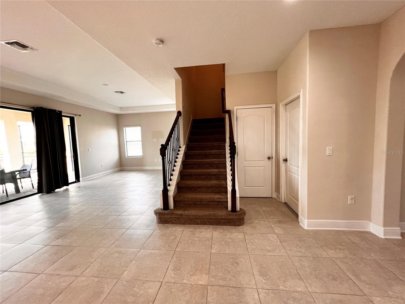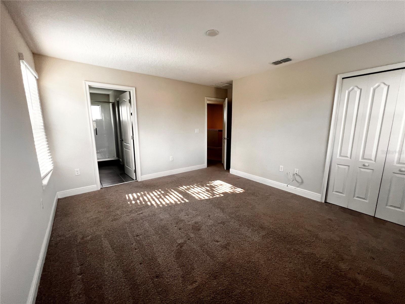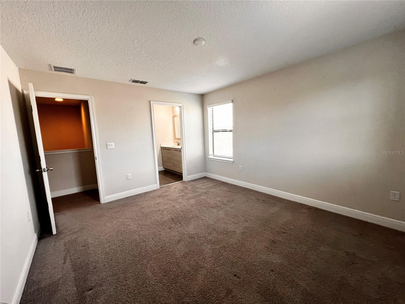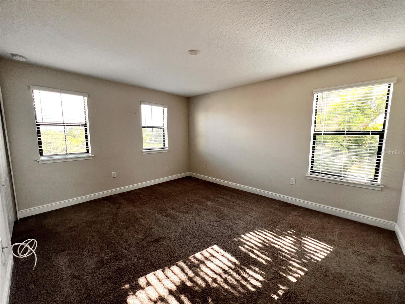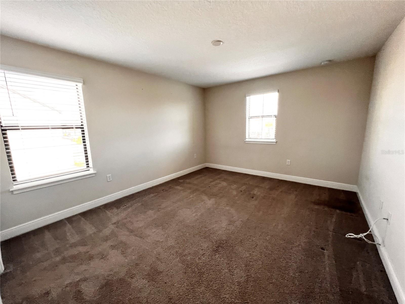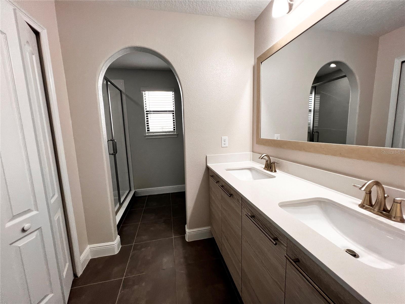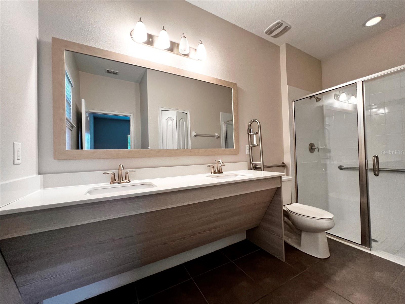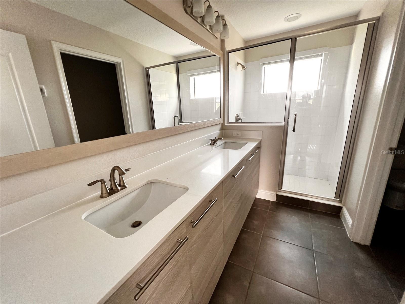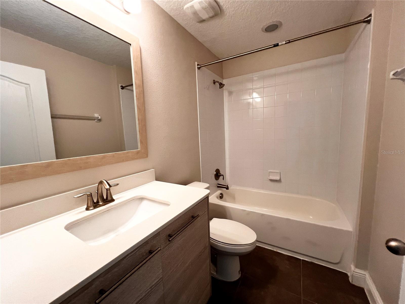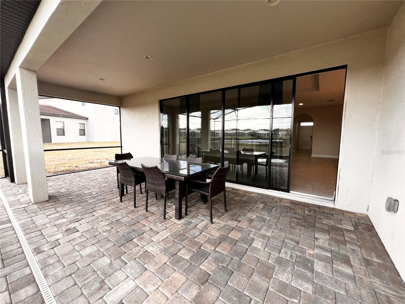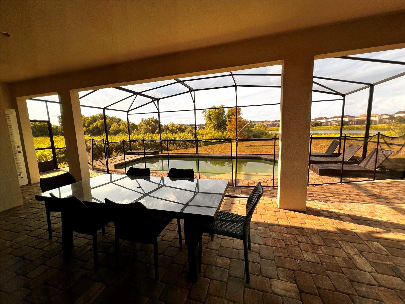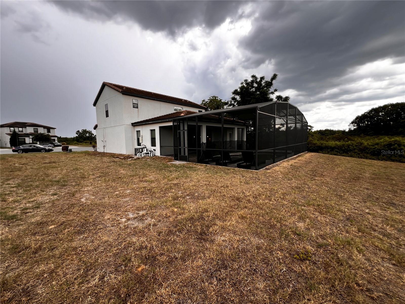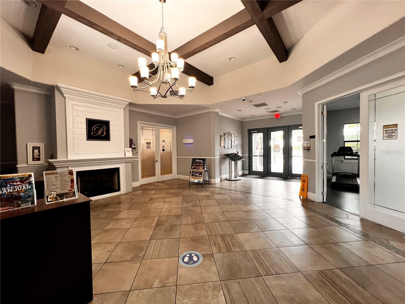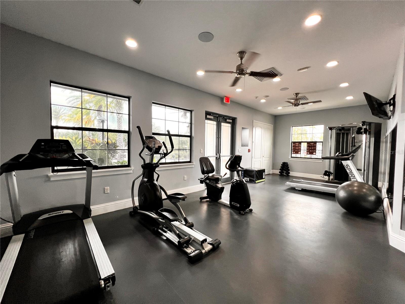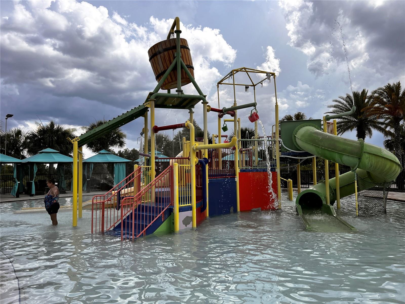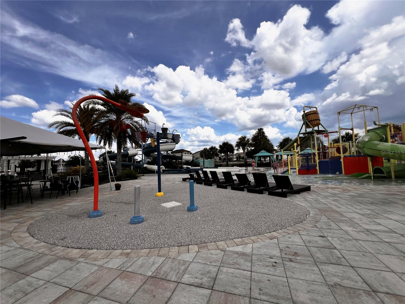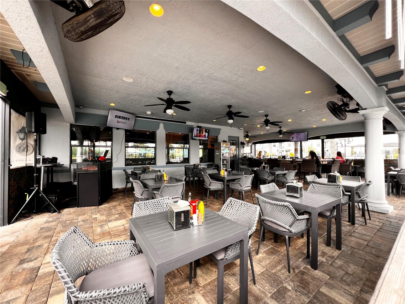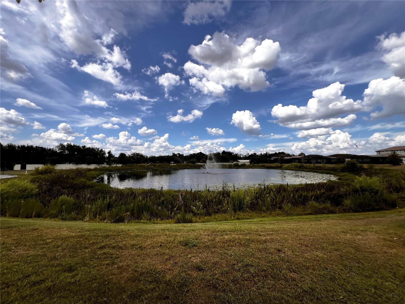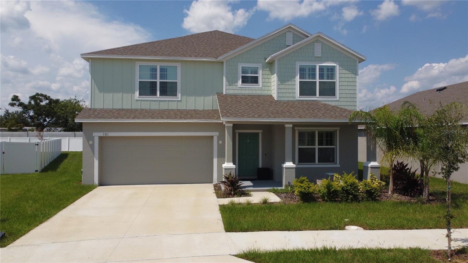210 Kenny Boulevard, HAINES CITY, FL 33844
Property Photos
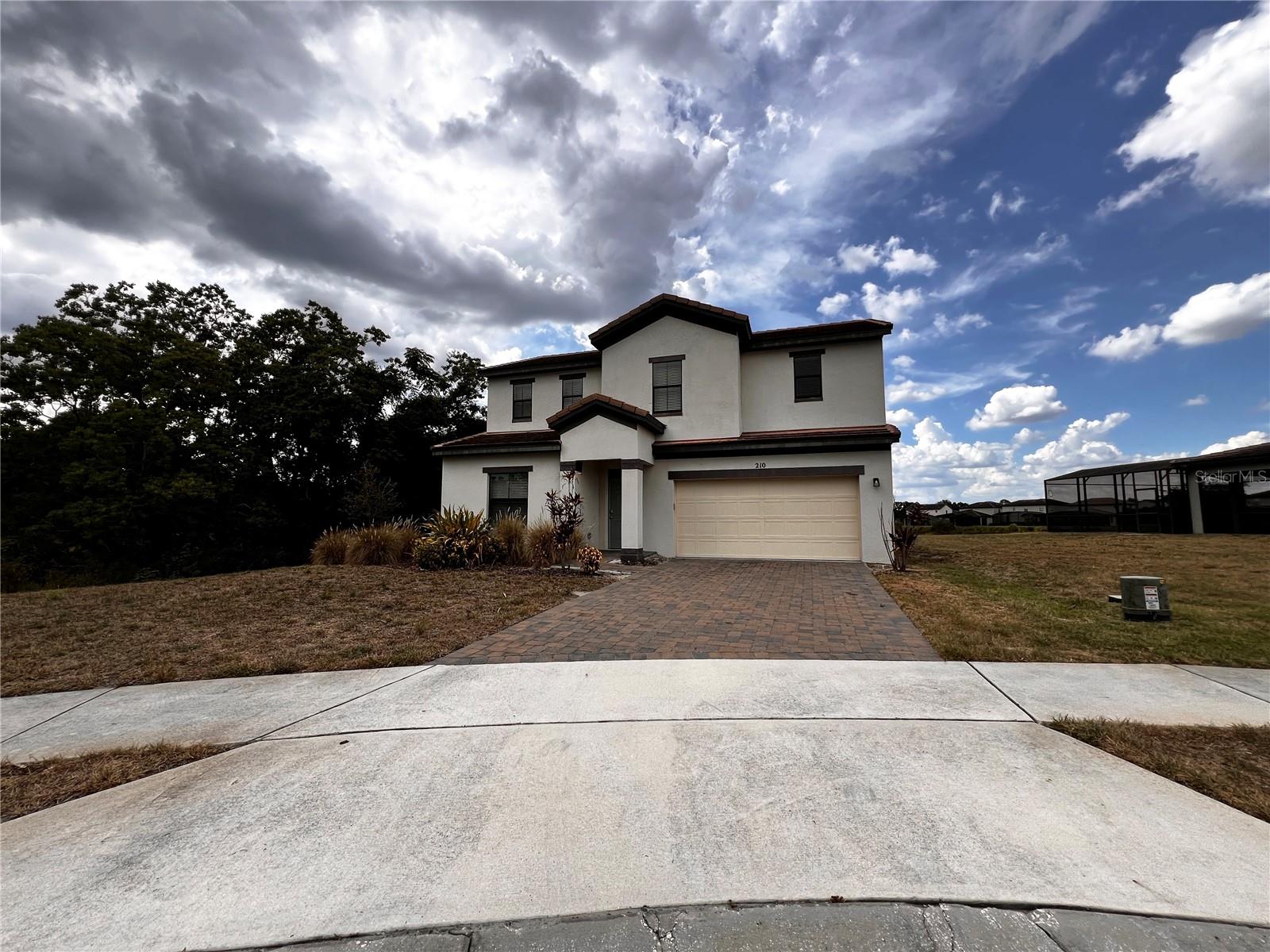
Would you like to sell your home before you purchase this one?
Priced at Only: $370,000
For more Information Call:
Address: 210 Kenny Boulevard, HAINES CITY, FL 33844
Property Location and Similar Properties





- MLS#: T3535288 ( Single Family )
- Street Address: 210 Kenny Boulevard
- Viewed: 104
- Price: $370,000
- Price sqft: $113
- Waterfront: No
- Year Built: 2019
- Bldg sqft: 3282
- Bedrooms: 4
- Total Baths: 5
- Full Baths: 4
- 1/2 Baths: 1
- Garage / Parking Spaces: 2
- Days On Market: 284
- Additional Information
- Geolocation: 28.099 / -81.6396
- County: POLK
- City: HAINES CITY
- Zipcode: 33844
- Subdivision: Balmoral Estates
- Provided by: BRIGHT REALTY GROUP LLC
- Contact: Yuhong Wang

- DMCA Notice
Description
Motivated seller!!! Pond view! Big lot! This well maintained 5 years newer luxury pool home is located in a gated community Balmoral Resort. It features 0.28 acres big lot on quiet cul de sac with no left neighbors; high ceilings, recessed lighting, tray ceilings, and split floor plan with bright lights. The kitchen has quartz counter tops and is very spacious with a beautiful island and stainless steel appliances. The four patio windows can be slid back to patio and pool. the PRIMARY SUITE IS ON THE MAIN FLOOR with a large bathroom. second floor features a second master suite and two additional bedrooms, each with a private bathroom. laundry room. this property is an ideal short term vacation rental or your very own Florida paradise. The community boasts fantastic amenities like a water park, swimming pool, bar and grill, fitness center, a turf soccer and football stadium. Furnishings and appliances are included with the sale. HOA INCLUDES: Gated Community, Weekly swimming pool maintenance for heated community pool, exterior pest control for home and community pest control, home lawn care, cable TV, internet, telephone (local calls), common area insurance, access to the club house, access to swimming pool, waterpark access, bar & grill access and gym access. CLUBHOUSE OFFERS: Splash playground, water park, fountains, outside heated inground pool, cabanas by the pool, hot tub, fire pit, boardwalk, multiple parks (one with volleyball net), sand bar, mini golf, ponds (catch & release fishing). Inside the clubhouse area you can enjoy arcade games, fitness center and business center. Additional activities are the sports complex and events center. close to shopping, restaurants, 15 minutes to Legoland & 30 minutes to Disney and other theme parks
Description
Motivated seller!!! Pond view! Big lot! This well maintained 5 years newer luxury pool home is located in a gated community Balmoral Resort. It features 0.28 acres big lot on quiet cul de sac with no left neighbors; high ceilings, recessed lighting, tray ceilings, and split floor plan with bright lights. The kitchen has quartz counter tops and is very spacious with a beautiful island and stainless steel appliances. The four patio windows can be slid back to patio and pool. the PRIMARY SUITE IS ON THE MAIN FLOOR with a large bathroom. second floor features a second master suite and two additional bedrooms, each with a private bathroom. laundry room. this property is an ideal short term vacation rental or your very own Florida paradise. The community boasts fantastic amenities like a water park, swimming pool, bar and grill, fitness center, a turf soccer and football stadium. Furnishings and appliances are included with the sale. HOA INCLUDES: Gated Community, Weekly swimming pool maintenance for heated community pool, exterior pest control for home and community pest control, home lawn care, cable TV, internet, telephone (local calls), common area insurance, access to the club house, access to swimming pool, waterpark access, bar & grill access and gym access. CLUBHOUSE OFFERS: Splash playground, water park, fountains, outside heated inground pool, cabanas by the pool, hot tub, fire pit, boardwalk, multiple parks (one with volleyball net), sand bar, mini golf, ponds (catch & release fishing). Inside the clubhouse area you can enjoy arcade games, fitness center and business center. Additional activities are the sports complex and events center. close to shopping, restaurants, 15 minutes to Legoland & 30 minutes to Disney and other theme parks
Payment Calculator
- Principal & Interest -
- Property Tax $
- Home Insurance $
- HOA Fees $
- Monthly -
For a Fast & FREE Mortgage Pre-Approval Apply Now
Apply Now
 Apply Now
Apply NowFeatures
Other Features
- Views: 104
Similar Properties
Nearby Subdivisions
0103 - Single Fam Class Iii
Alford Oaks
Arlington Square
Balmoral Estates
Bradbury Creek
Bradbury Creek Phase 1
Calabay Parc At Tower Lake
Calabay Parctower Lake
Calabay Xing
Caribbean Cove
Chanler Ridge
Covered Bridge
Cypress Park Estates
Eastwood Terrace
Estates At Lake Butler
Estateslk Hammock
Grace Ranch
Grace Ranch Ph 2
Grace Ranch Phase One
Grace Ranch Phase Two
Gracelyn Grove
Gracelyn Grove Ph 1
Gracelyn Grv Ph 2
Grenelefe Club Estates
Grenelefe Country Homes
Grenelefe Estates
Haines City
Haines City Heights
Haines Ridge
Hammock Reserve
Hammock Reserve Ph 1
Hammock Reserve Ph 2
Hammock Reserve Ph 3
Hammock Reserve Ph 4
Hammock Reserve Phase 3
Hatchwood Estates
Hemingway Place Ph 01 Rep
Highland Mdws 4b
Highland Mdws Ph 2a
Highland Mdws Ph 2b
Highland Mdws Ph 7
Highland Meadows Ph 3
Highland Meadows Ph 4a
Highland Meadows Ph Iii
Hill Top
Hill Top Sub
Hillside Acres
Hillview
Katz Phillip Sub
Kokomo Bay Ph 01
Kokomo Bay Ph 02
L M Estates
Lake Henry Hills Sub
Lake Marion Homesites
Lake Region Paradise Is
Lake Tracy Estates
Lakeview Landings
Laurel Glen
Lawson Dunes
Lawson Dunes Sub
Liberty Square
Lockhart Smiths Resub
Lockharts Sub
Lockharts Sub Pb 5 Pg 5 Blk I
Magnolia Park
Magnolia Park Ph 1 2
Magnolia Park Ph 3
Marion Creek
Marion Ridge
Not Applicable
Orchid Ter Ph 2
Orchid Terrace
Orchid Terrace Ph 1
Orchid Terrace Ph 2
Orchid Terrace Ph 3
Orchid Terrace Phase 2
Other
Patterson Groves
Patterson Heights
Pointe Eva
Randa Ridge Ph 01
Reservehlnd Meadows
Ridge At Highland Meadows 5
Ridgehlnd Mdws
Sandy Shores
Sandy Shores Sub
Scenic Terrace
Scenic Terrace South
Scenic Terrace South Phase 1
Seasons At Forest Creek
Seasons At Heritage Square
Seasons At Hilltop
Seasonsfrst Gate
Seasonsheritage Square
Southern Dunes
Southern Dunes Estates
Stonewood Crossings Ph 01
Summerview Xing
Sunset Chase
Sweetwater Golf Tennis Club A
Sweetwater Golf Tennis Club F
Sweetwater Golf And Tennis Clu
Tradewinds
Tradewinds At Hammock Reserve
Unre Surv Pe15
Villa Sorrento
Contact Info

- Samantha Archer, Broker
- Tropic Shores Realty
- Mobile: 727.534.9276
- samanthaarcherbroker@gmail.com



