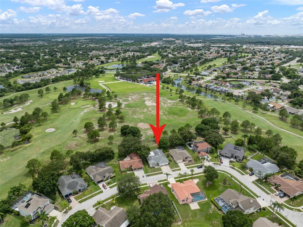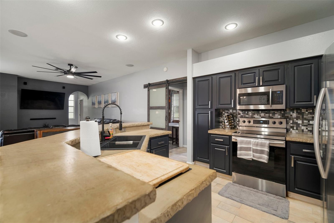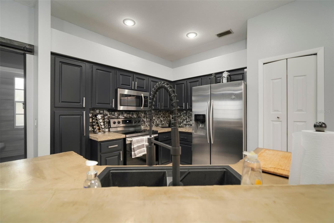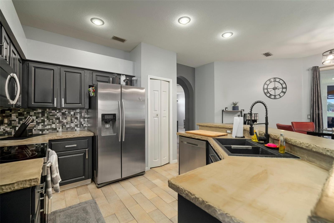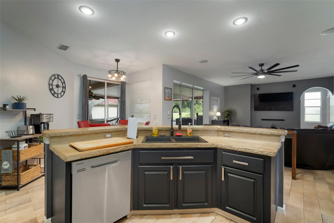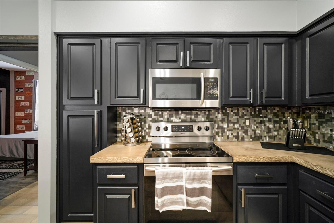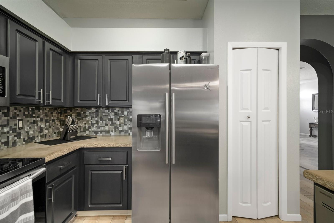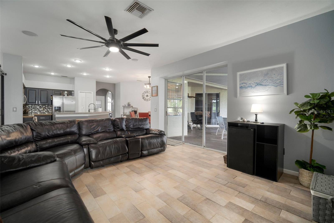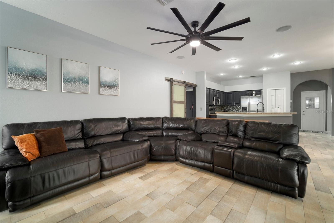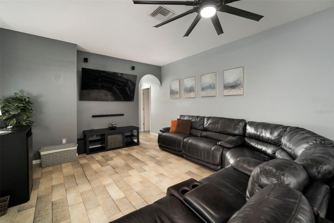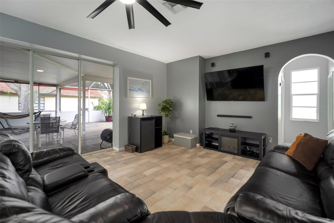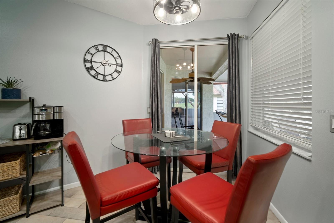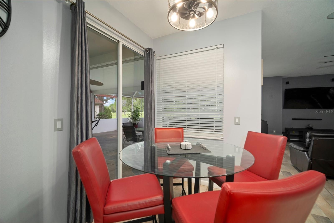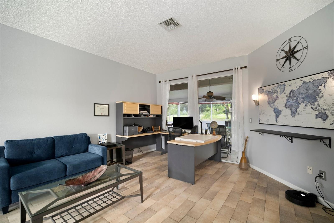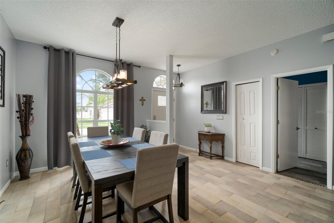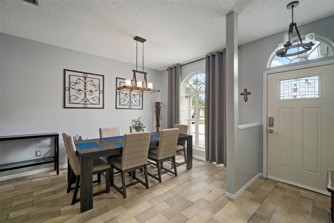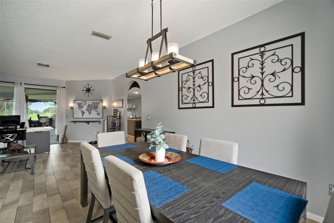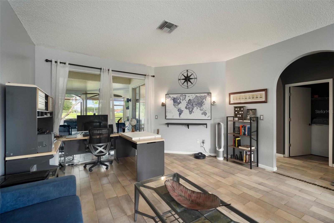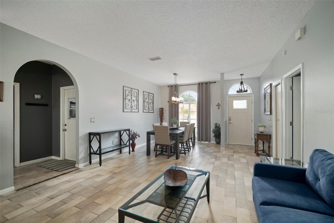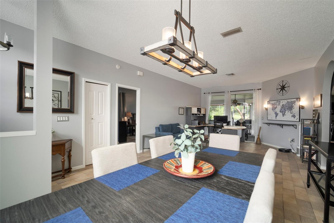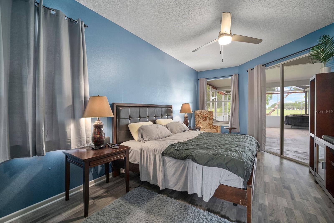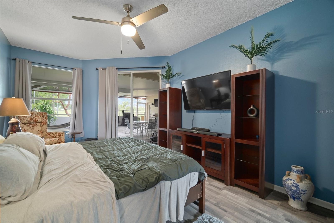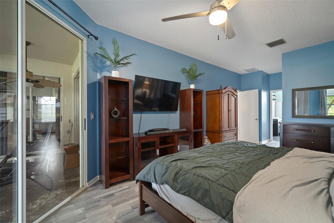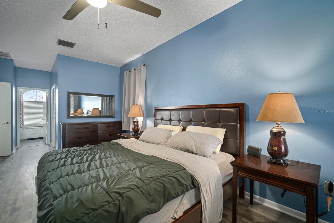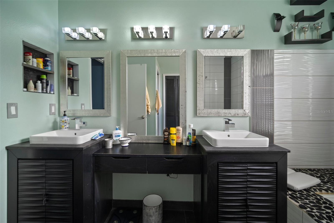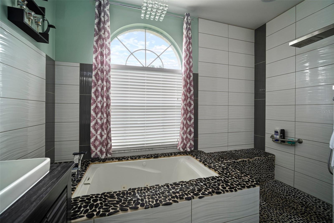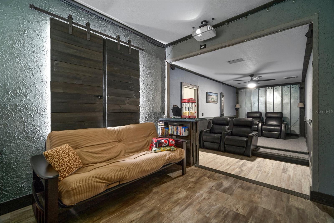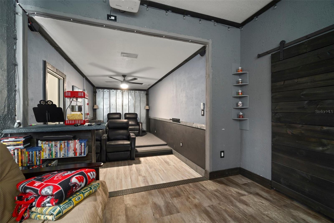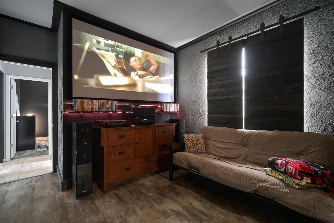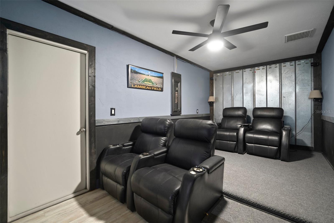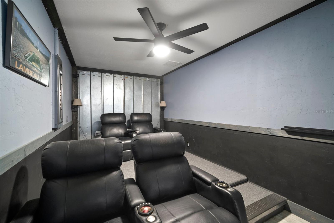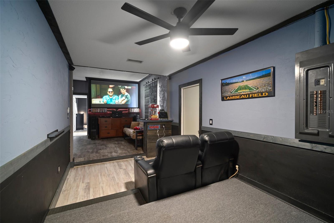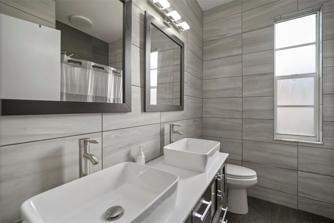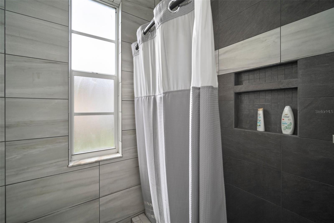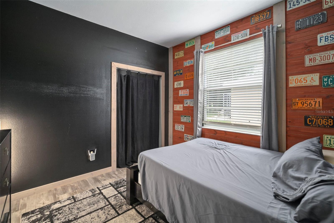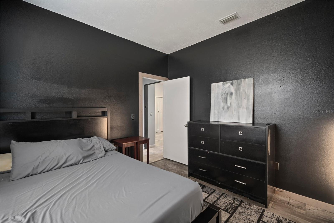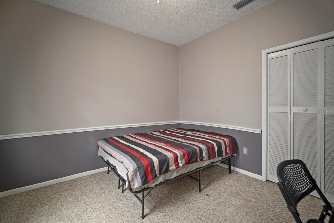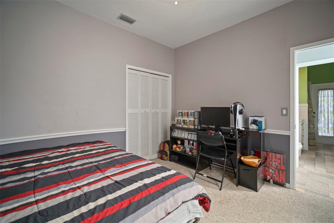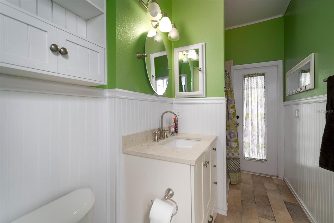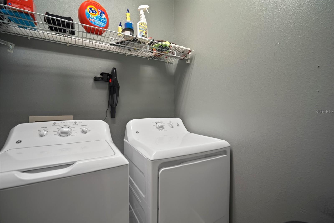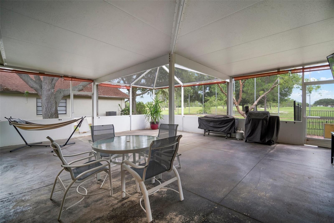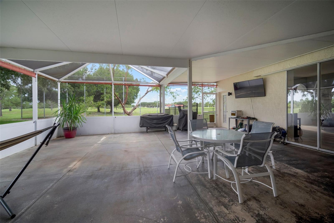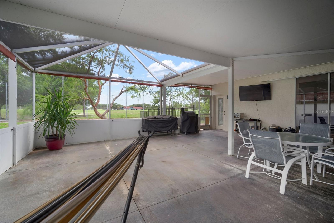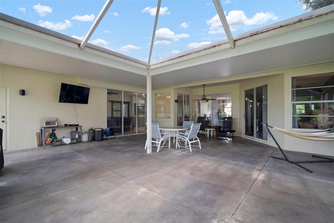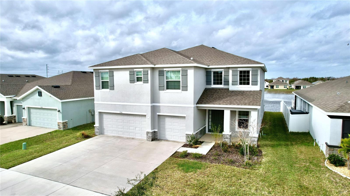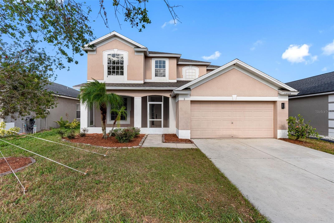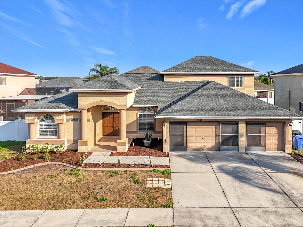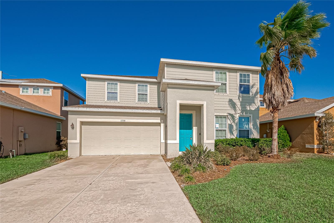12944 Prestwick Drive, RIVERVIEW, FL 33579
Property Photos
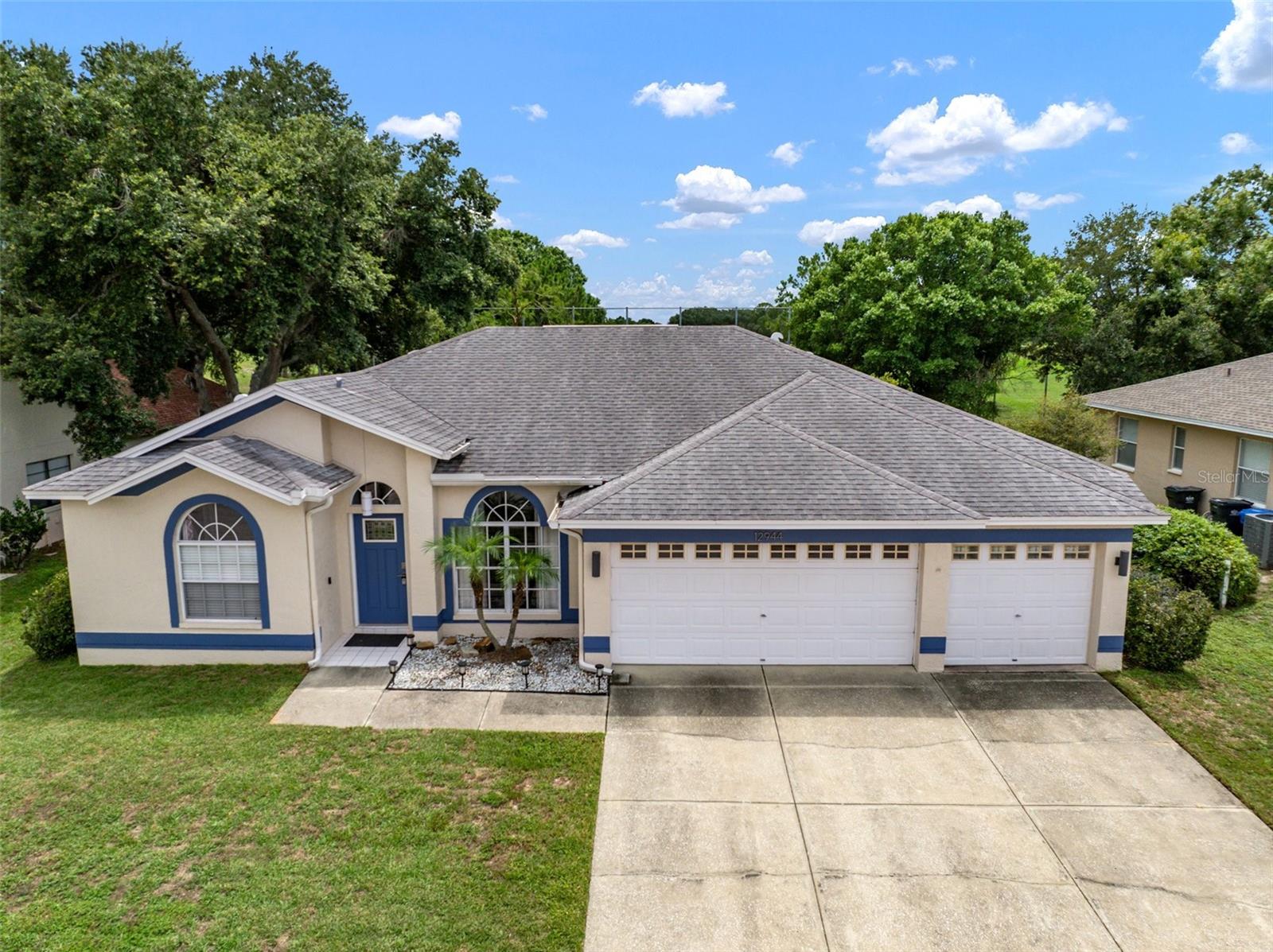
Would you like to sell your home before you purchase this one?
Priced at Only: $425,000
For more Information Call:
Address: 12944 Prestwick Drive, RIVERVIEW, FL 33579
Property Location and Similar Properties
- MLS#: T3538423 ( Residential )
- Street Address: 12944 Prestwick Drive
- Viewed: 11
- Price: $425,000
- Price sqft: $155
- Waterfront: No
- Year Built: 1993
- Bldg sqft: 2746
- Bedrooms: 4
- Total Baths: 3
- Full Baths: 3
- Garage / Parking Spaces: 2
- Days On Market: 192
- Additional Information
- Geolocation: 27.7971 / -82.3143
- County: HILLSBOROUGH
- City: RIVERVIEW
- Zipcode: 33579
- Subdivision: Clubhouse Estates At Summerfie
- Provided by: KELLER WILLIAMS SOUTH SHORE
- Contact: Harold Welch IV
- 813-641-8300

- DMCA Notice
-
DescriptionDiscover luxury and comfort in this exquisite 4 bedroom, 3 bathroom home nestled in the serene surroundings of The Clubhouse Estates at Summerfield Crossings Golf Club In Riverview . As you step inside, you're greeted by a spacious layout that includes a dedicated movie theater room equipped with a custom bar, built in surround sound, a projector, and plush movie theater seatingan entertainer's dream come true. Upgraded bathrooms showcase meticulous attention to detail, featuring tile accents and modern finishes. BRAND NEW interior paint and landscaping!! The heart of the home, the expansive kitchen, is a culinary delight offering stainless steel appliances, ample cabinet space, a generous island with a large sink, and striking concrete based countertopsa perfect blend of style and functionality. Adjacent to the kitchen, you'll find a convenient laundry room, ensuring efficiency and ease of daily chores. Four sets of sliding glass doors seamlessly connect the interior living spaces with the expansive screened lanai, providing abundant natural light and easy access to outdoor entertaining. Enjoy Florida living at its finest on the lanai offering sweeping views of the golf coursea picturesque backdrop for morning coffee or evening gatherings. Residents of this community enjoy an array of amenities, including two swimming pools, tennis courts, a basketball court, gym facilities, and a playgroundperfect for staying active and entertained close to home. The master bathroom is a sanctuary unto itself, featuring separate his and hers areas, a custom shower, and a luxurious bath mix for ultimate relaxation. Additional amenities include a built in dog run, gutters, and mature landscaping, enhancing both convenience and curb appeal. Located in a community with low HOA fees and no CDD, this home is conveniently situated near shops, restaurants, and all that Riverview has !! Don't miss your chance to own this captivating residence where luxury meets practicality. Schedule your showing today and experience the lifestyle that awaits!
Payment Calculator
- Principal & Interest -
- Property Tax $
- Home Insurance $
- HOA Fees $
- Monthly -
Features
Building and Construction
- Covered Spaces: 0.00
- Exterior Features: Dog Run
- Flooring: Ceramic Tile, Laminate
- Living Area: 2366.00
- Roof: Shingle
Garage and Parking
- Garage Spaces: 2.00
Eco-Communities
- Water Source: Public
Utilities
- Carport Spaces: 0.00
- Cooling: Central Air
- Heating: Central
- Pets Allowed: Yes
- Sewer: Public Sewer
- Utilities: Public
Finance and Tax Information
- Home Owners Association Fee Includes: Common Area Taxes, Pool, Recreational Facilities
- Home Owners Association Fee: 43.00
- Net Operating Income: 0.00
- Tax Year: 2023
Other Features
- Appliances: Cooktop, Microwave, Range Hood, Refrigerator
- Association Name: Summerfield Master Community Association
- Association Phone: 813-671-2005
- Country: US
- Interior Features: Ceiling Fans(s), High Ceilings, Kitchen/Family Room Combo, Solid Surface Counters, Split Bedroom, Walk-In Closet(s)
- Legal Description: CLUBHOUSE ESTATES AT SUMMERFIELD UNIT TWO LOT 6 BLOCK B
- Levels: One
- Area Major: 33579 - Riverview
- Occupant Type: Owner
- Parcel Number: U-09-31-20-2UZ-B00000-00006.0
- View: Golf Course
- Views: 11
- Zoning Code: PD
Similar Properties
Nearby Subdivisions
5h4 South Pointe Phase 3a 3b
Ballentrae Sub Ph 1
Bell Creek Preserve Ph 1
Bell Creek Preserve Ph 2
Belmond Reserve
Belmond Reserve Ph 1
Belmond Reserve Ph 2
Belmond Reserve Ph 3
Belmond Reserve Phase 1
Carlton Lakes Ph 1a 1b1 An
Carlton Lakes Ph 1d1
Carlton Lakes Ph 1e1
Carlton Lakes West 2
Carlton Lakes West Ph 2b
Clubhouse Estates At Summerfie
Creekside Sub Ph 2
Crestview Lakes
Enclave At Ramble Creek
Hawkstone
Hawkstone Okerlund Ranch Subd
Lucaya Lake Club Ph 1c
Lucaya Lake Club Ph 2e
Lucaya Lake Club Ph 2f
Lucaya Lake Club Ph 4a
Lucaya Lake Club Ph 4c
Lucaya Lake Club Ph 4d
Meadowbrooke At Summerfield
Oaks At Shady Creek Ph 1
Oaks At Shady Creek Ph 2
Okerlund Ranch Sub
Okerlund Ranch Subdivision Pha
Panther Trace Ph 1a
Panther Trace Ph 1b 1c
Panther Trace Ph 1b1c
Panther Trace Ph 2a2
Panther Trace Ph 2b1
Panther Trace Ph 2b2
Panther Trace Ph 2b3
Pine Tr At Summerfield
Reserve At Paradera Ph 3
Reserve At Pradera
Reserve At Pradera Ph 1a
Reserve At South Fork
Reserve At South Fork Ph 1
Reservepraderaph 2
Ridgewood South
South Cove
South Cove Ph 23
South Fork
South Fork Q Ph 2
South Fork R Ph I
South Fork S T
South Fork Tr N
South Fork Tr P Ph 1a
South Fork Tr R Ph 2a 2b
South Fork Tr S T
South Fork Tr U
South Fork Tr V Ph 1
South Fork Tr V Ph 2
South Fork Tr W
South Fork W
Southfork
Stogi Ranch
Summer Spgs
Summerfield
Summerfield Vilage 1 Tr 32
Summerfield Village
Summerfield Village 1 Tr 10
Summerfield Village 1 Tr 11
Summerfield Village 1 Tr 17
Summerfield Village 1 Tr 21
Summerfield Village 1 Tr 21 Un
Summerfield Village 1 Tr 28
Summerfield Village 1 Tr 30
Summerfield Village 1 Tr 32
Summerfield Village 1 Tr 7
Summerfield Village 1 Tract 26
Summerfield Village 1 Tract 7
Summerfield Village I Tr 26
Summerfield Village I Tr 30
Summerfield Village Ii Tr 5
Summerfield Villg 1 Trct 18
Summerfield Villg 1 Trct 35
Talavera Sub
The Estates At South Cove
Triple Creek
Triple Creek Ph 1 Village B
Triple Creek Ph 1 Village C
Triple Creek Ph 1 Village D
Triple Creek Ph 1 Villg A
Triple Creek Ph 2 Village E
Triple Creek Ph 2 Village F
Triple Creek Ph 2 Village G
Triple Creek Ph 3 Village K
Triple Creek Ph 3 Villg L
Triple Creek Ph 4 Village J
Triple Creek Ph 6 Village H
Triple Crk Ph 4 Village 1
Triple Crk Ph 4 Village I
Triple Crk Ph 4 Vlg I
Triple Crk Ph 6 Village H
Triple Crk Village J Ph 4
Triple Crk Village M2
Triple Crk Village N P
Tropical Acres South
Unplatted
Waterleaf Ph 1a
Waterleaf Ph 1b
Waterleaf Ph 1c
Waterleaf Ph 2c
Waterleaf Ph 3a
Waterleaf Ph 4b
Waterleaf Ph 6a
Waterleaf Ph 6b
Worthington

- Samantha Archer, Broker
- Tropic Shores Realty
- Mobile: 727.534.9276
- samanthaarcherbroker@gmail.com


