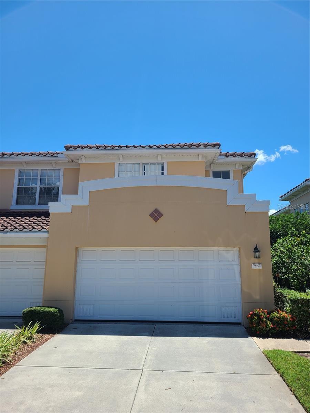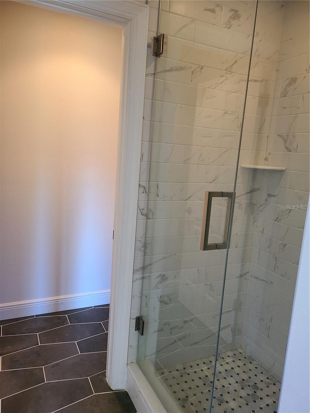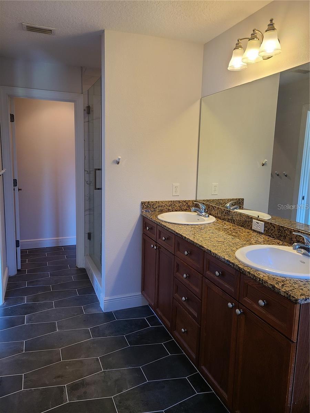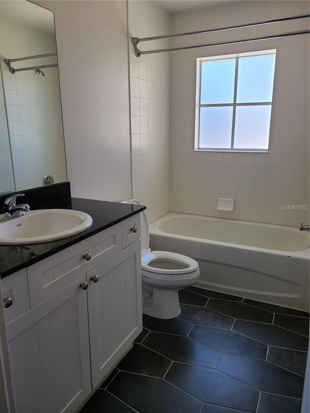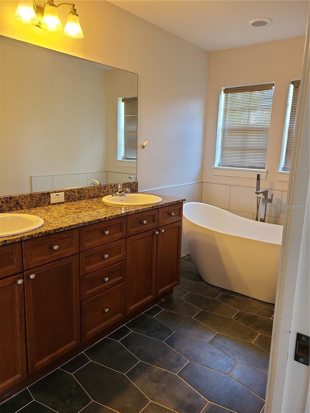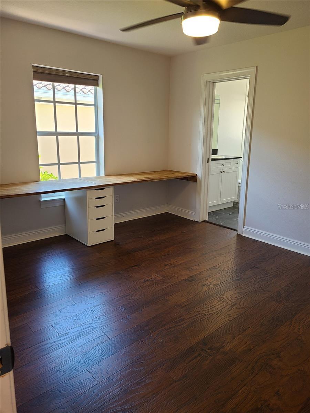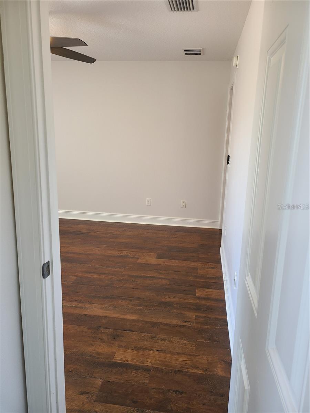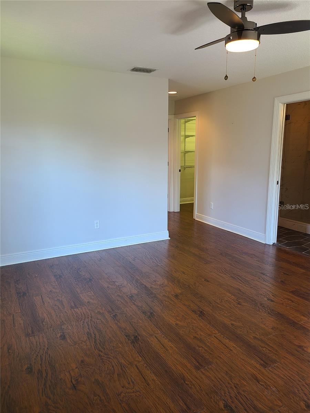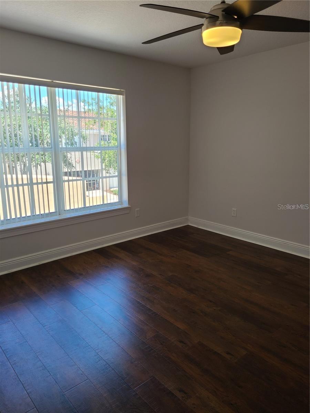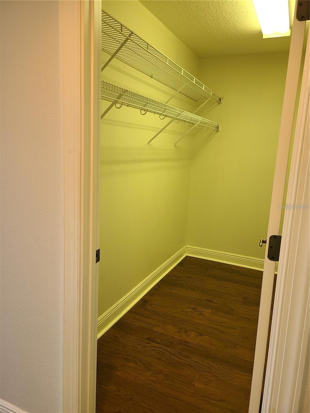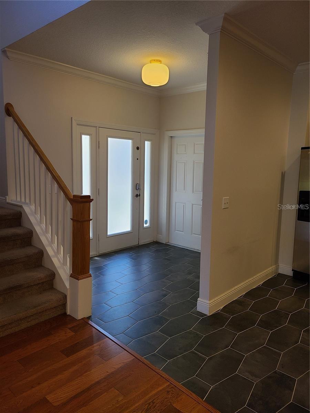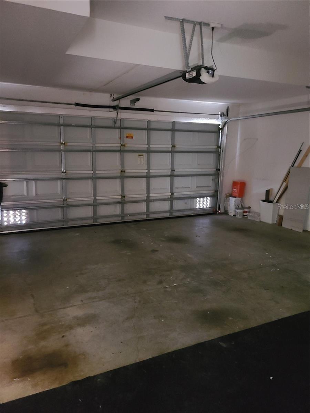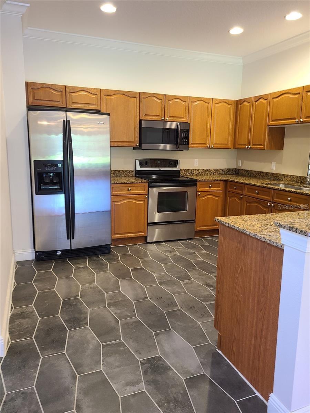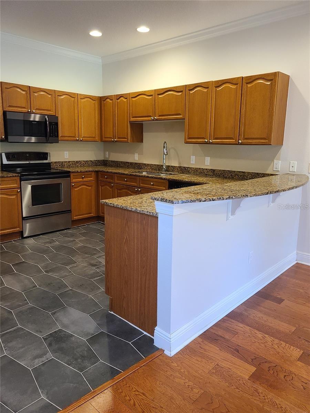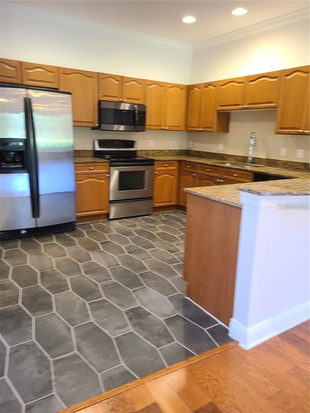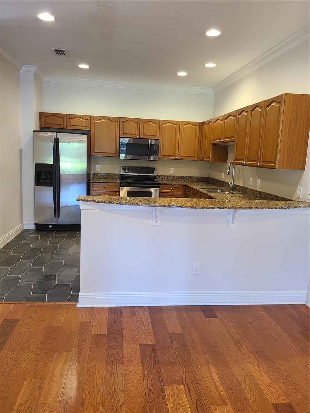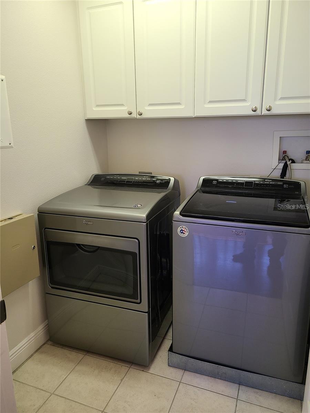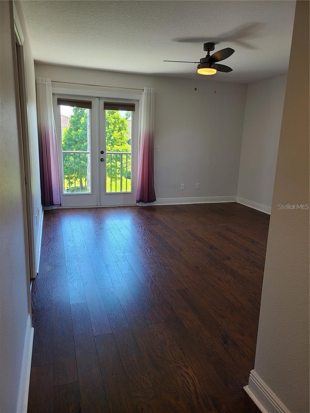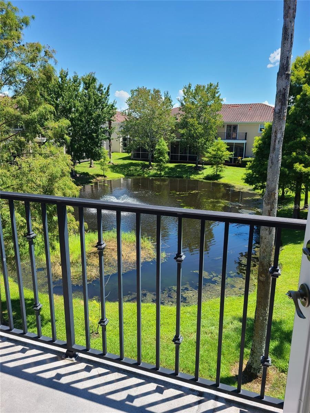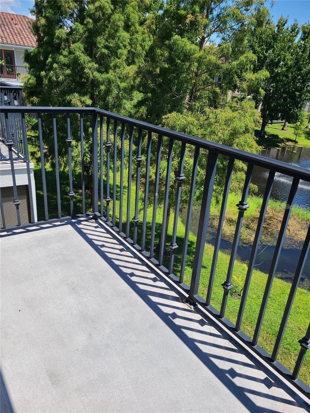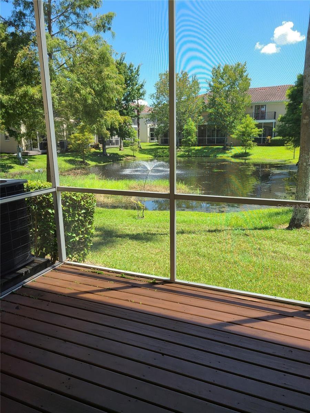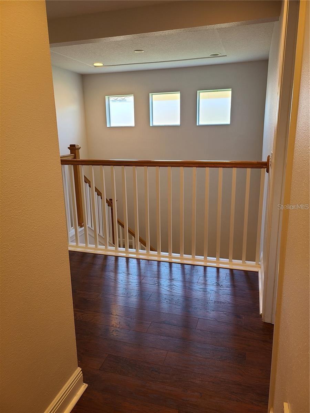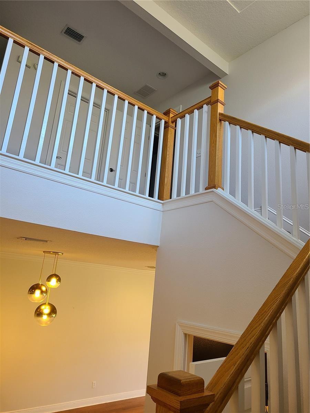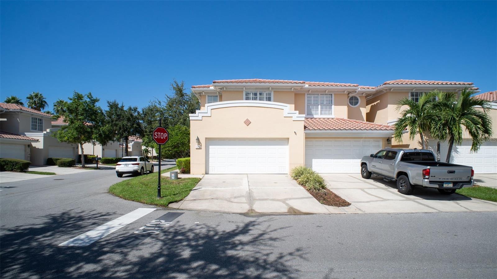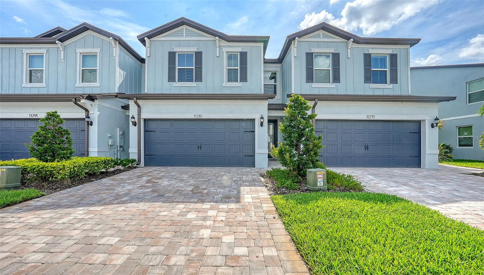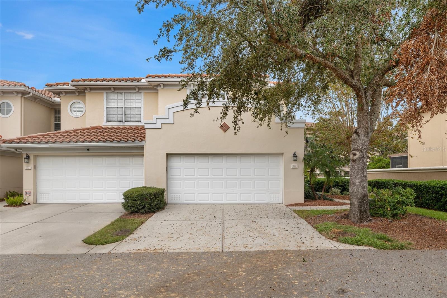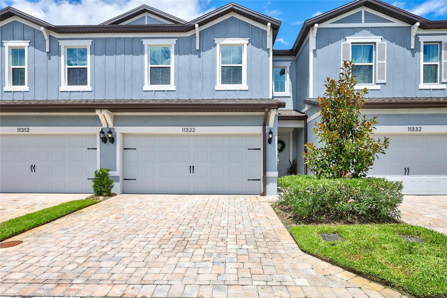277 Valencia Circle, ST PETERSBURG, FL 33716
Property Photos
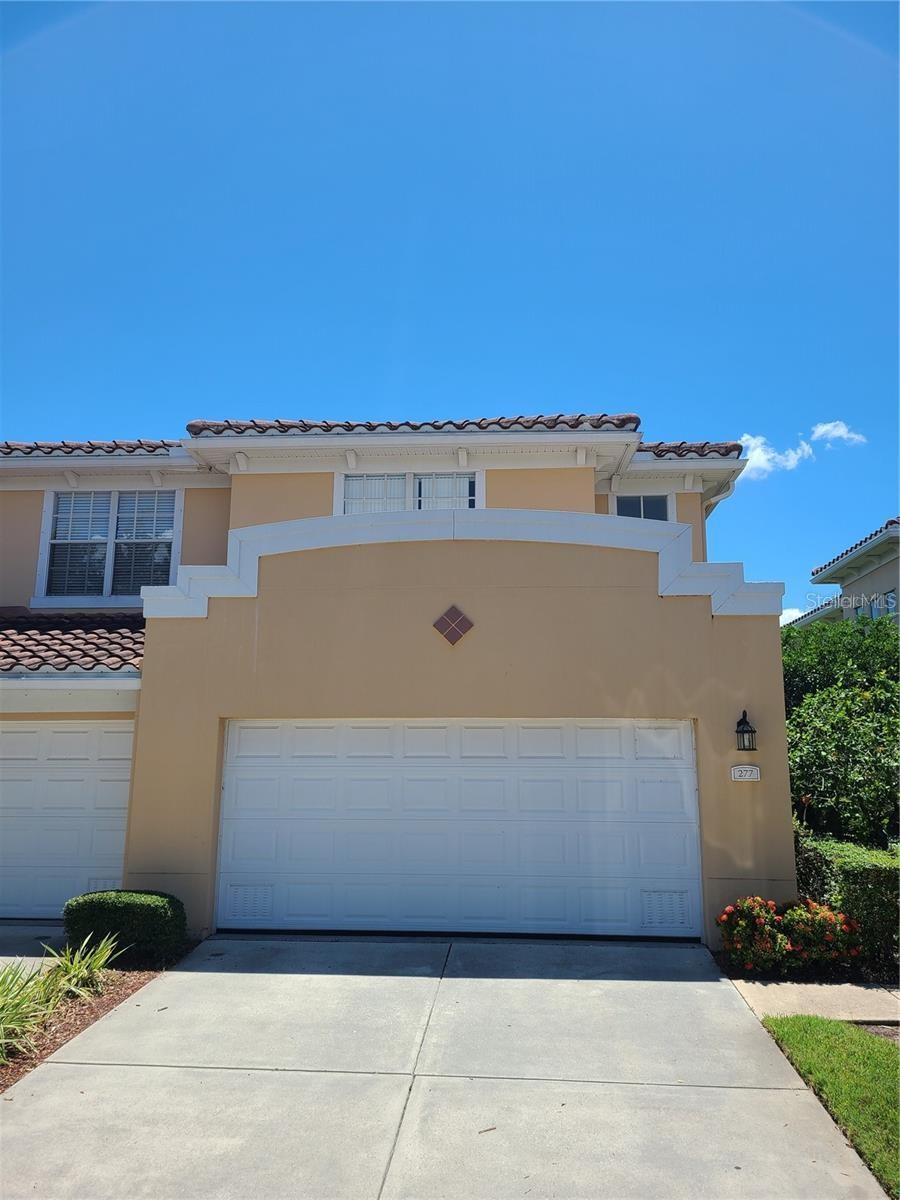
Would you like to sell your home before you purchase this one?
Priced at Only: $525,000
For more Information Call:
Address: 277 Valencia Circle, ST PETERSBURG, FL 33716
Property Location and Similar Properties
- MLS#: T3539241 ( Residential )
- Street Address: 277 Valencia Circle
- Viewed: 29
- Price: $525,000
- Price sqft: $226
- Waterfront: No
- Year Built: 2005
- Bldg sqft: 2319
- Bedrooms: 3
- Total Baths: 3
- Full Baths: 2
- 1/2 Baths: 1
- Garage / Parking Spaces: 2
- Days On Market: 186
- Additional Information
- Geolocation: 27.8848 / -82.6589
- County: PINELLAS
- City: ST PETERSBURG
- Zipcode: 33716
- Subdivision: Villas Of Carillon
- Provided by: THOMPSON AND THOMPSON REALTY
- Contact: Albert Thompson
- 813-728-0910

- DMCA Notice
-
DescriptionLarge Reduction. Don't miss this one. Remodeled 3 bedrooms, 2.5 baths, 2 car garage. This corner unit townhome is located in the desirable Carillon community. Upon entering the home, the open floor plan reveals a gourmet kitchen with a breakfast bar that overlooks the living room. It has granite counters, solid wood cabinets, stainless steel appliances and tile in the wet areas. There are new laminate floors upstairs, hardwood floors in the living/dining room area, crown molding in the main area and the ceilings height is 9' 6". There is a nice screen in Patio that overlooks the pond. Upstairs are 3 spacious bedrooms, 2 bathrooms, and laundry room. All new laminate floors throughout the bedrooms and hallways, with carpet on the steps. The master bedroom has a large Walkin closet and master bath has a double sink with a separate tub and glass enclosed shower. The large screen in patio and second floor balcony overlooks a beautiful pond. This gated community with clubhouse and heated pool is very conveniently located close to Publix, Shopping and restaurants. Top Golf is located within 1/4 mile and Tampa international Airports and St. Petersburg airport is within a few miles. This location offers easy access to I 275, I 4, the Cross Town Express, downtown Tampa area, and downtown St Pete area. The Villas of Carillon is a pet friendly community. Located off 275, just over the bridge as you enter St Petersburg. apply at www.villasofcarillon.com
Payment Calculator
- Principal & Interest -
- Property Tax $
- Home Insurance $
- HOA Fees $
- Monthly -
Features
Building and Construction
- Covered Spaces: 0.00
- Exterior Features: Balcony, French Doors, Hurricane Shutters, Rain Gutters
- Flooring: Carpet, Ceramic Tile, Laminate, Wood
- Living Area: 2085.00
- Roof: Tile
Garage and Parking
- Garage Spaces: 2.00
- Parking Features: Oversized
Eco-Communities
- Pool Features: Heated, In Ground
- Water Source: Public
Utilities
- Carport Spaces: 0.00
- Cooling: Central Air
- Heating: Central, Electric
- Pets Allowed: Cats OK, Dogs OK, Number Limit, Yes
- Sewer: Public Sewer
- Utilities: Cable Available, Electricity Available, Electricity Connected, Phone Available, Sewer Connected, Street Lights
Amenities
- Association Amenities: Gated
Finance and Tax Information
- Home Owners Association Fee Includes: Pool, Maintenance Structure
- Home Owners Association Fee: 575.00
- Net Operating Income: 0.00
- Tax Year: 2023
Other Features
- Appliances: Dishwasher, Disposal, Dryer, Ice Maker, Microwave, Range, Refrigerator, Washer
- Association Name: Villas of carillon / Management and Associate
- Association Phone: 813-433-2000
- Country: US
- Furnished: Unfurnished
- Interior Features: Ceiling Fans(s), Crown Molding, Eat-in Kitchen, High Ceilings, Kitchen/Family Room Combo, Living Room/Dining Room Combo, Open Floorplan, PrimaryBedroom Upstairs, Solid Surface Counters, Solid Wood Cabinets
- Legal Description: VILLAS OF CARILLON PHASE I BLK 13, LOT 1
- Levels: Two
- Area Major: 33716 - St Pete
- Occupant Type: Tenant
- Parcel Number: 12-30-16-94175-013-0010
- Views: 29
Similar Properties
Nearby Subdivisions

- Samantha Archer, Broker
- Tropic Shores Realty
- Mobile: 727.534.9276
- samanthaarcherbroker@gmail.com


