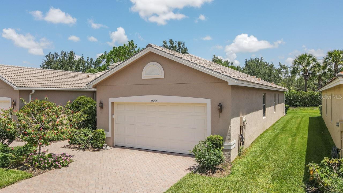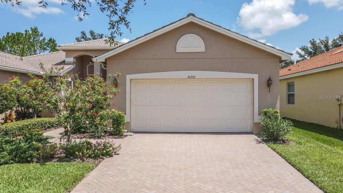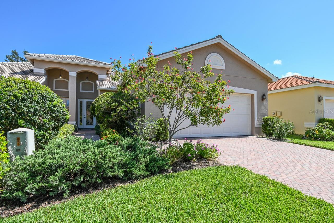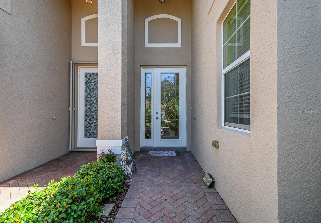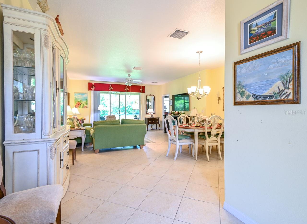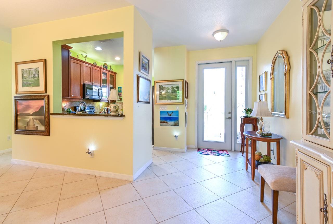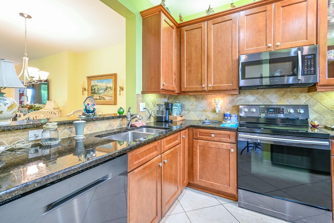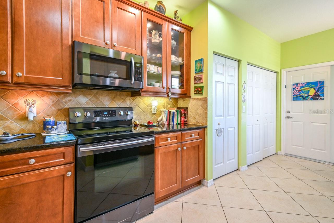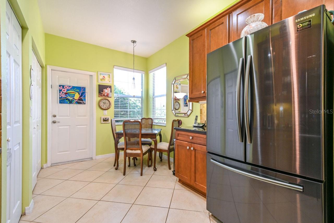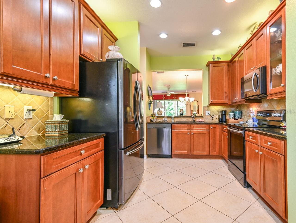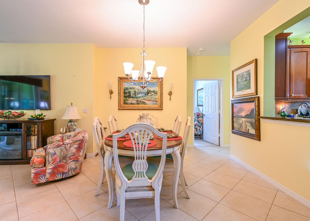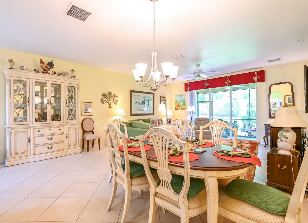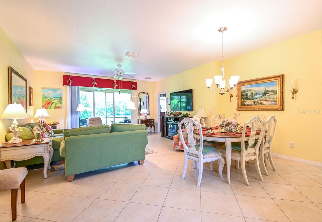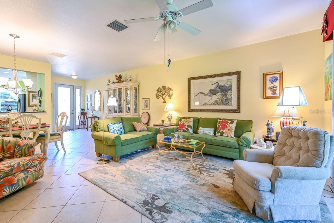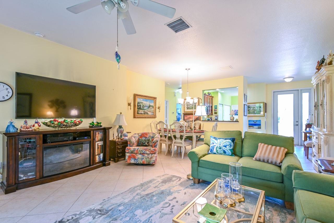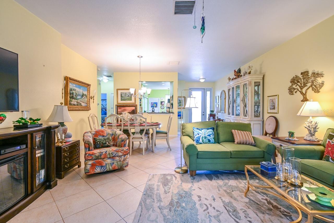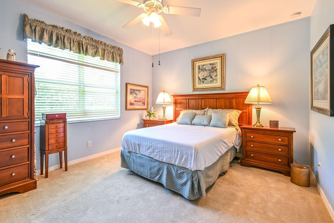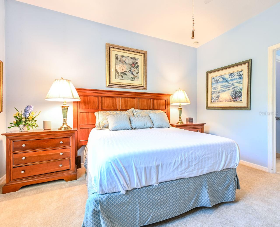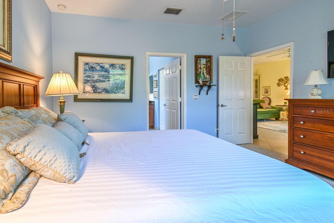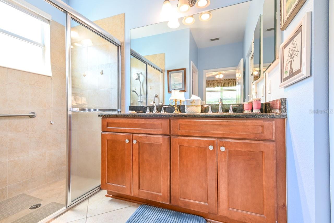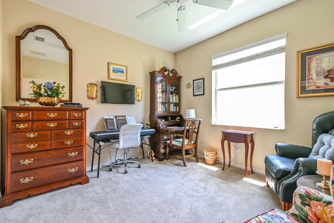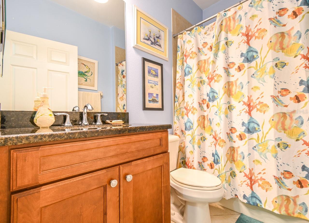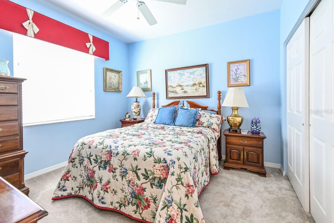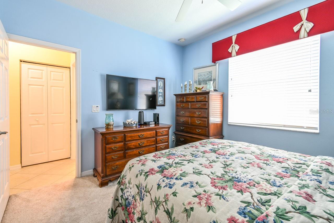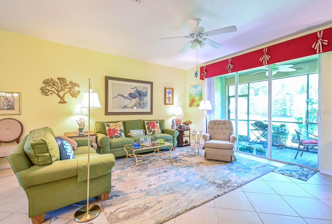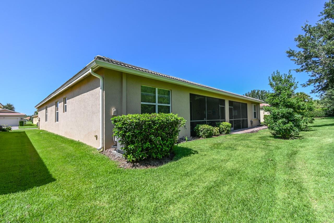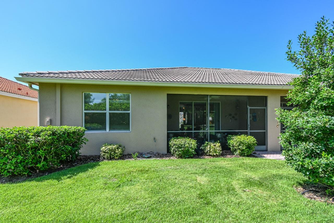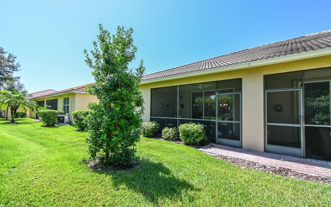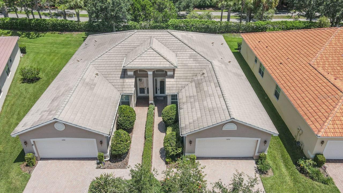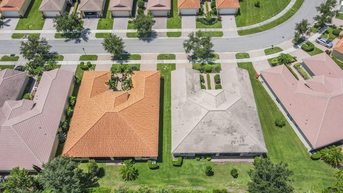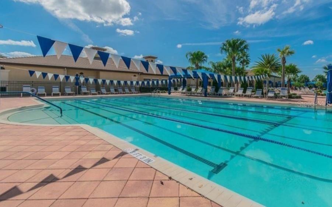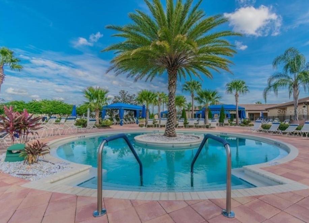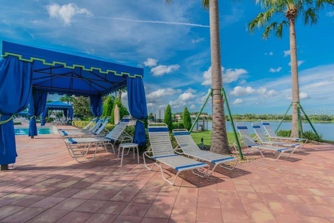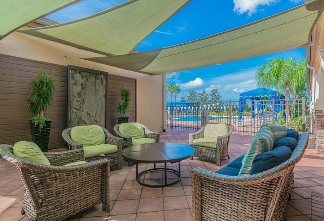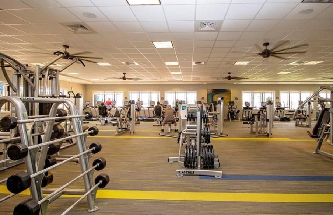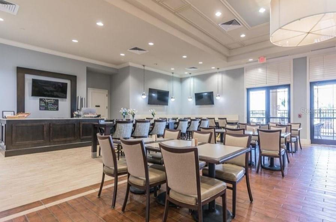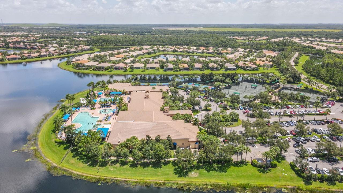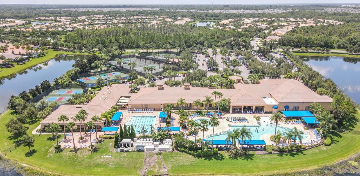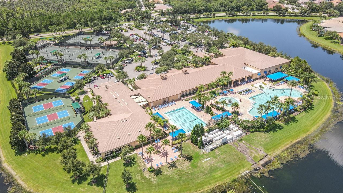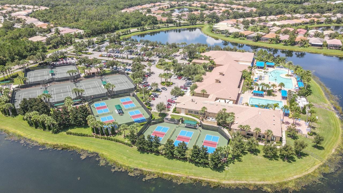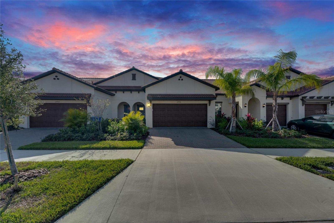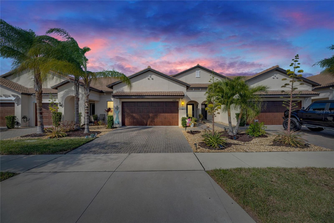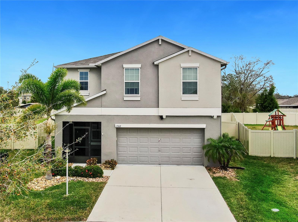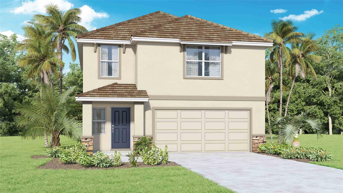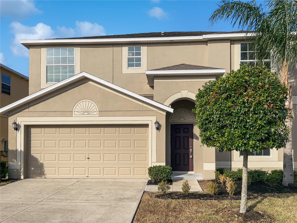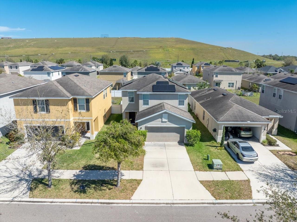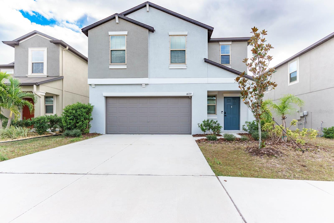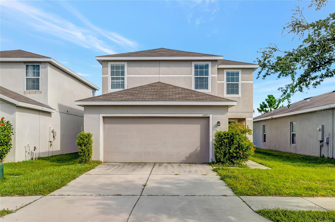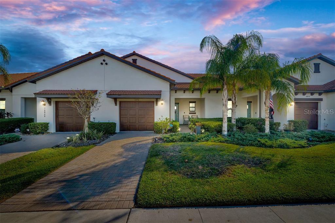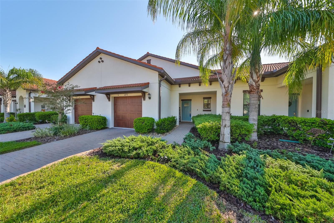16252 Amethyst Key Drive, WIMAUMA, FL 33598
Property Photos
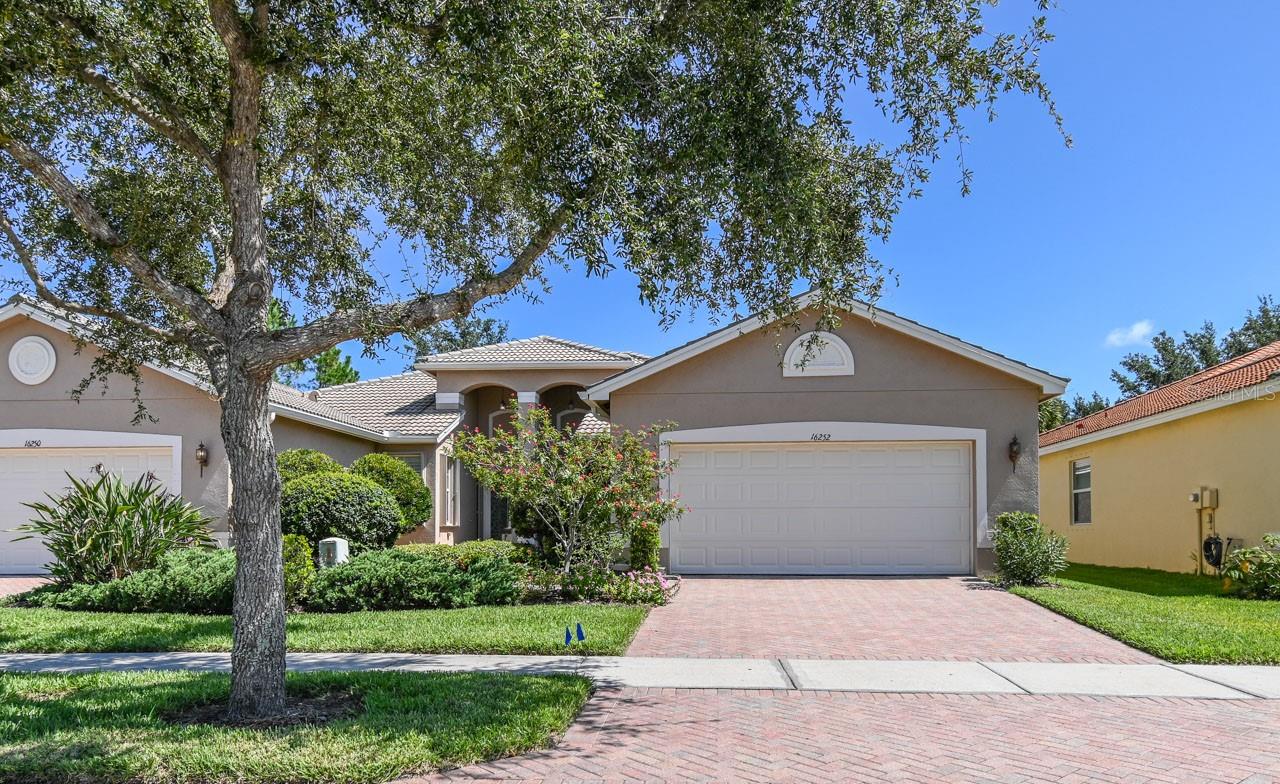
Would you like to sell your home before you purchase this one?
Priced at Only: $299,000
For more Information Call:
Address: 16252 Amethyst Key Drive, WIMAUMA, FL 33598
Property Location and Similar Properties






- MLS#: T3539831 ( Residential )
- Street Address: 16252 Amethyst Key Drive
- Viewed: 19
- Price: $299,000
- Price sqft: $140
- Waterfront: No
- Year Built: 2010
- Bldg sqft: 2138
- Bedrooms: 3
- Total Baths: 2
- Full Baths: 2
- Garage / Parking Spaces: 1
- Days On Market: 266
- Additional Information
- Geolocation: 27.7301 / -82.331
- County: HILLSBOROUGH
- City: WIMAUMA
- Zipcode: 33598
- Subdivision: Valencia Lakes Regal Twin Vil
- Provided by: KELLER WILLIAMS SOUTH SHORE
- Contact: Cathy Griggs
- 813-641-8300

- DMCA Notice
Description
Welcome to your personal paradise in the heart of the gated, luxury resort style 55+ community of Valencia Lakes! This stunning 3 bed/2 bath/1 car garage Sophia floorplan villa epitomizes comfort and calm. As you approach, admire the timeless appeal of the TILE ROOF, complemented by a PAVER DRIVEWAY and walkway leading to a welcoming covered front entrance. Step inside to discover DIAMOND PATTERN CERAMIC TILE FLOORING throughout the spacious common areas, perfectly blending style with practicality. Soft carpeting in the bedrooms enhances comfort and warmth. The heart of this home is a lovely kitchen featuring a convenient breakfast bar and eat in space, ideal for casual dining or entertaining guests. The open layout seamlessly connects the kitchen to the dining area on into the living room with its slider access to the COVERED & SCREENED LANAI with paver deck and ceiling fan! Retreat to the expansive primary bedroom suite, boasting a generous WALK IN CLOSET and an EN SUITE BATHROOM that embodies tranquility with its dual sink vanity, spacious shower stall, and a private water closet. This villa not only offers a picturesque setting and impeccable craftsmanship but also grants access to the exclusive amenities of the resort style community. From pristine pools to vibrant social activities, every day here promises a lifestyle of leisure and enjoyment. Schedule your private tour today and envision the lifestyle you deserve.
Description
Welcome to your personal paradise in the heart of the gated, luxury resort style 55+ community of Valencia Lakes! This stunning 3 bed/2 bath/1 car garage Sophia floorplan villa epitomizes comfort and calm. As you approach, admire the timeless appeal of the TILE ROOF, complemented by a PAVER DRIVEWAY and walkway leading to a welcoming covered front entrance. Step inside to discover DIAMOND PATTERN CERAMIC TILE FLOORING throughout the spacious common areas, perfectly blending style with practicality. Soft carpeting in the bedrooms enhances comfort and warmth. The heart of this home is a lovely kitchen featuring a convenient breakfast bar and eat in space, ideal for casual dining or entertaining guests. The open layout seamlessly connects the kitchen to the dining area on into the living room with its slider access to the COVERED & SCREENED LANAI with paver deck and ceiling fan! Retreat to the expansive primary bedroom suite, boasting a generous WALK IN CLOSET and an EN SUITE BATHROOM that embodies tranquility with its dual sink vanity, spacious shower stall, and a private water closet. This villa not only offers a picturesque setting and impeccable craftsmanship but also grants access to the exclusive amenities of the resort style community. From pristine pools to vibrant social activities, every day here promises a lifestyle of leisure and enjoyment. Schedule your private tour today and envision the lifestyle you deserve.
Payment Calculator
- Principal & Interest -
- Property Tax $
- Home Insurance $
- HOA Fees $
- Monthly -
For a Fast & FREE Mortgage Pre-Approval Apply Now
Apply Now
 Apply Now
Apply NowFeatures
Building and Construction
- Covered Spaces: 0.00
- Exterior Features: Irrigation System, Rain Gutters, Sidewalk, Sliding Doors
- Flooring: Carpet, Ceramic Tile
- Living Area: 1524.00
- Roof: Tile
Land Information
- Lot Features: City Limits, In County, Sidewalk, Paved, Private
Garage and Parking
- Garage Spaces: 1.00
- Open Parking Spaces: 0.00
- Parking Features: Driveway
Eco-Communities
- Water Source: Public
Utilities
- Carport Spaces: 0.00
- Cooling: Central Air
- Heating: Central
- Pets Allowed: Yes
- Sewer: Public Sewer
- Utilities: Electricity Connected, Public
Finance and Tax Information
- Home Owners Association Fee Includes: Cable TV, Common Area Taxes, Pool, Escrow Reserves Fund, Internet, Maintenance Structure, Maintenance Grounds, Management, Private Road, Recreational Facilities, Security
- Home Owners Association Fee: 1800.00
- Insurance Expense: 0.00
- Net Operating Income: 0.00
- Other Expense: 0.00
- Tax Year: 2023
Other Features
- Appliances: Dishwasher, Disposal, Dryer, Microwave, Range, Refrigerator, Washer
- Association Name: Castle Group/Deb Mason
- Association Phone: 813-634-6800
- Country: US
- Furnished: Negotiable
- Interior Features: Ceiling Fans(s), Eat-in Kitchen, Living Room/Dining Room Combo, Open Floorplan, Thermostat, Walk-In Closet(s), Window Treatments
- Legal Description: REGAL TWIN VILLAS PHASE 1 LOT 11
- Levels: One
- Area Major: 33598 - Wimauma
- Occupant Type: Vacant
- Parcel Number: U-05-32-20-9LF-000000-00011.0
- View: Trees/Woods
- Views: 19
- Zoning Code: PD
Similar Properties
Nearby Subdivisions
Amber Sweet Farms
Ayersworth Glen
Ayersworth Glen Ph 38
Ayersworth Glen Ph 3a
Ayersworth Glen Ph 3b
Ayersworth Glen Ph 3c
Ayersworth Glen Ph 4
Ayersworth Glen Ph 5
Balm Grove
Berry Bay
Berry Bay Estates
Berry Bay Hoa
Berry Bay Sub
Berry Bay Subdivision Village
Berry Bay Subdivision Villages
C35 Creek Preserve Phases 2 3
Capps Estates
Creek Preserve
Creek Preserve Ph 1 6 7 8
Creek Preserve Ph 1 6 7 8
Creek Preserve Ph 1 68
Creek Preserve Ph 2 3 4
Creek Preserve Ph 24
Creek Preserve Ph 9
Cypress Ridge Ranch
Dg Farms
Dg Farms Ph 1a
Dg Farms Ph 2a
Dg Farms Ph 2b
Dg Farms Ph 3a
Dg Farms Ph 3b
Dg Farms Ph 4a
Dg Farms Ph 4b
Dg Farms Ph 7b
Dg Farms Phase 4a Lot 31 Block
Forest Brooke Active
Forest Brooke Active Adult
Forest Brooke Active Adult Ph
Forest Brooke Active Adult Phs
Forest Brooke Ph 1a
Forest Brooke Ph 2a
Forest Brooke Ph 2b 2c
Forest Brooke Ph 3a
Forest Brooke Ph 3b
Forest Brooke Ph 3c
Forest Brooke Ph 4a
Forest Brooke Ph 4b
Forest Brooke Ph 4b Southshore
Forest Brooke Phase 4a
Forest Brooke Southshore Bay
Harrell Estates
Hidden Creek At West Lake
Highland Estates Ph 2b
Mirabella Ph 2a
Mirabella Ph 2b
Not Applicable
Riverranch Preserve
Riverranch Preserve Ph 3
Sereno
Southshore Bay
Southshore Bay Active Adult
Sundance
Sundance Trls Ph 11a11c
Sunshine Village Ph 1a11
Sunshine Village Ph 1b2
Sunshine Village Ph 2
Sunshine Village Ph 38
Sunshine Village Ph 3a
Sunshine Village Ph 3b
Unplatted
Valencia Del Sol
Valencia Del Sol Ph 1
Valencia Del Sol Ph 2
Valencia Del Sol Ph 3b
Valencia Del Sol Ph 3c
Valencia Del Sol Phase 1
Valencia Lakes
Valencia Lakes Regal Twin Vil
Valencia Lakes Ph 02
Valencia Lakes Ph 1
Valencia Lakes Ph 2
Valencia Lakes Poa
Valencia Lakes Tr C
Valencia Lakes Tr D Ph 1
Valencia Lakes Tr I
Valencia Lakes Tr J Ph 1
Valencia Lakes Tr M
Valencia Lakes Tr Mm Ph
Valencia Lakes Tr N
Valencia Lakes Tr O
Vista Plams
West Green Estates
West Lake
Willow Shores
Contact Info

- Samantha Archer, Broker
- Tropic Shores Realty
- Mobile: 727.534.9276
- samanthaarcherbroker@gmail.com



