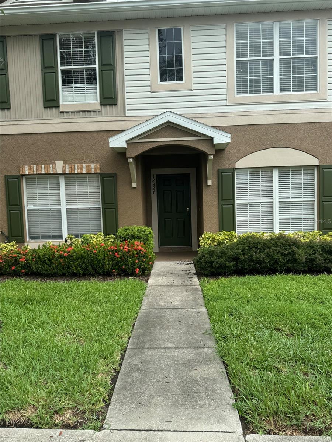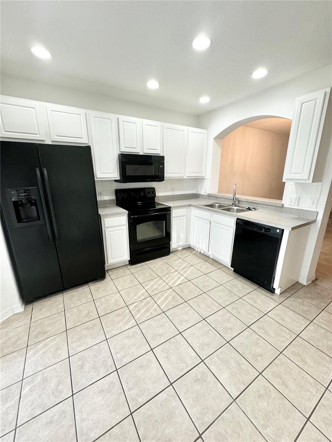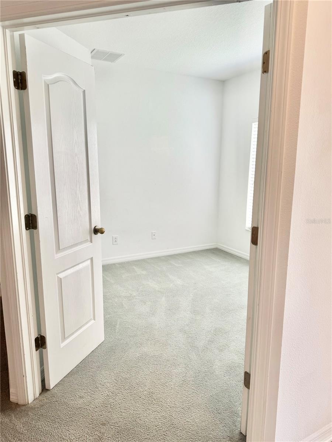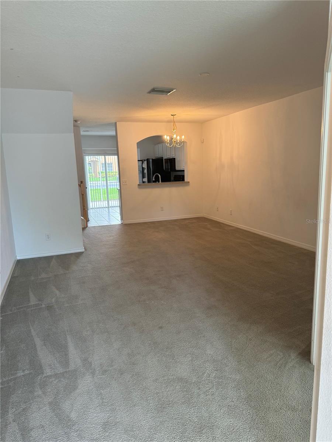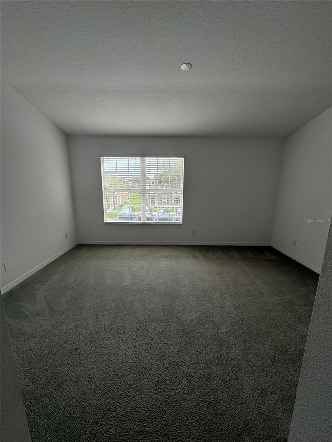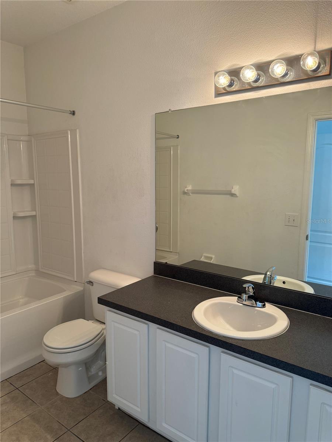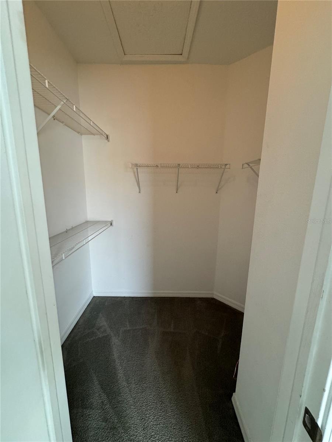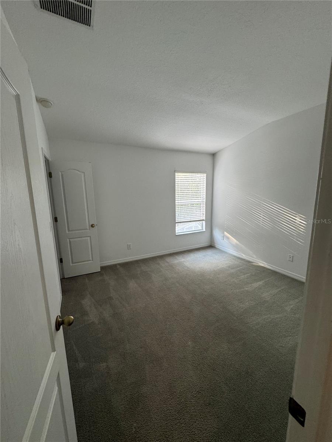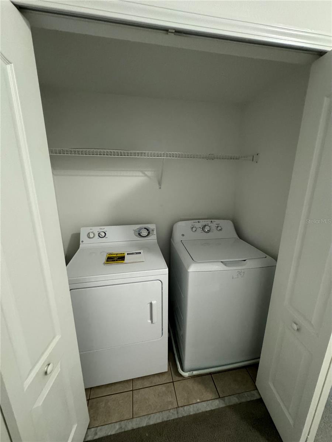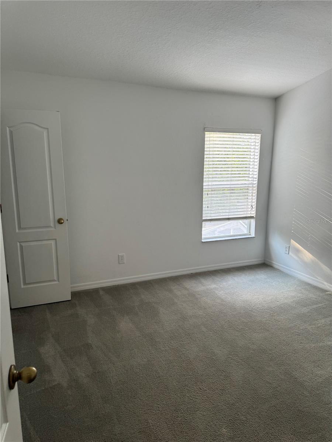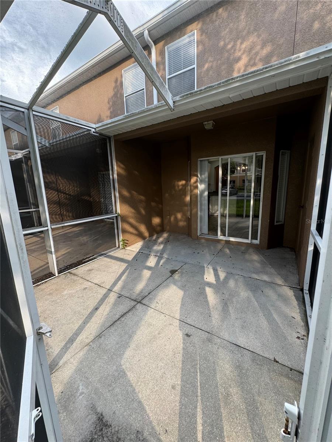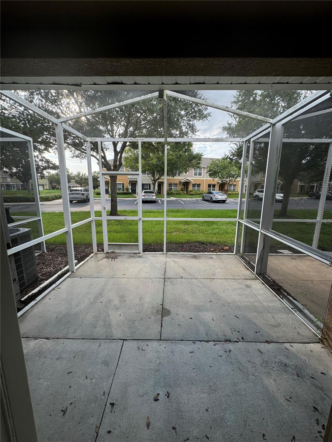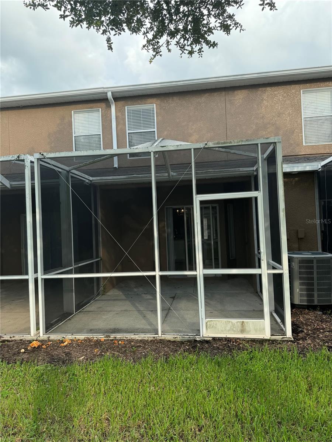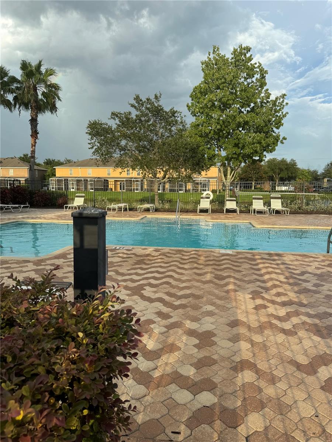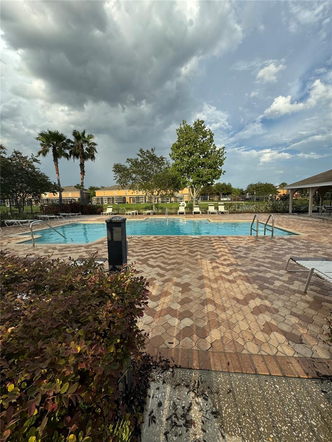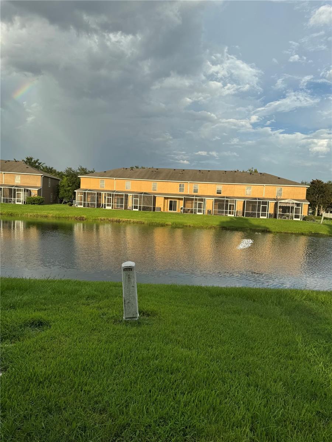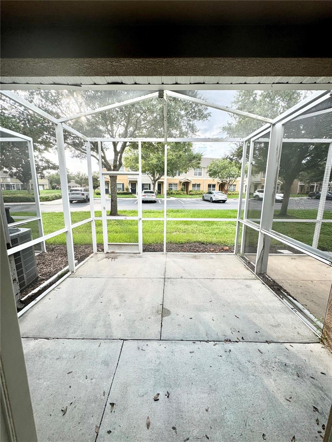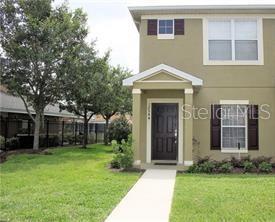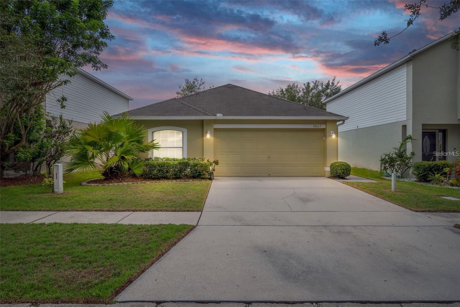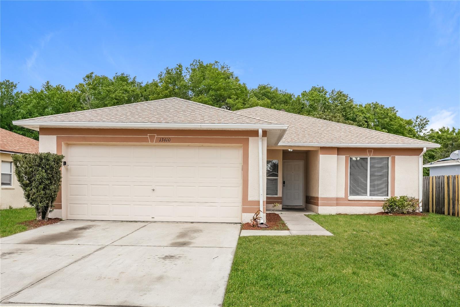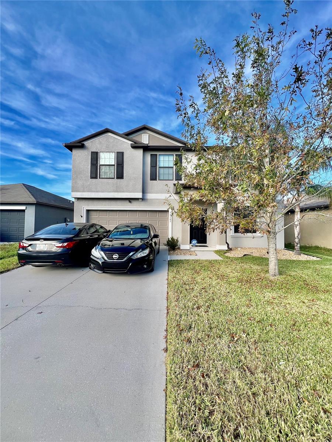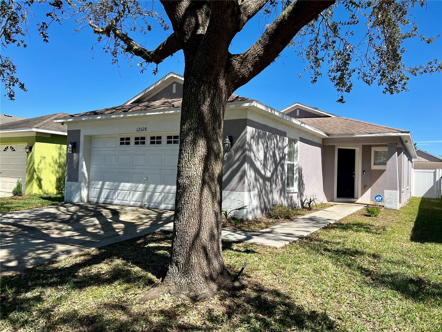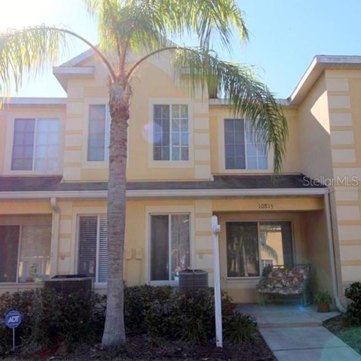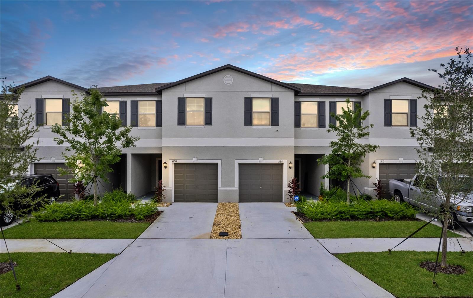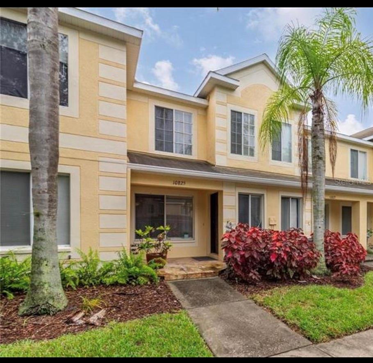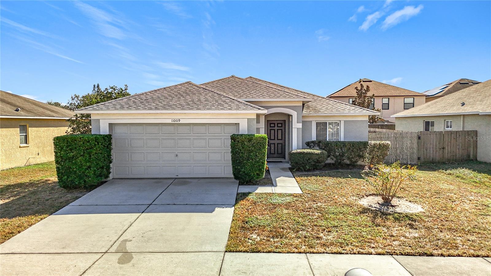12327 Healey Summit Lane, RIVERVIEW, FL 33579
Property Photos
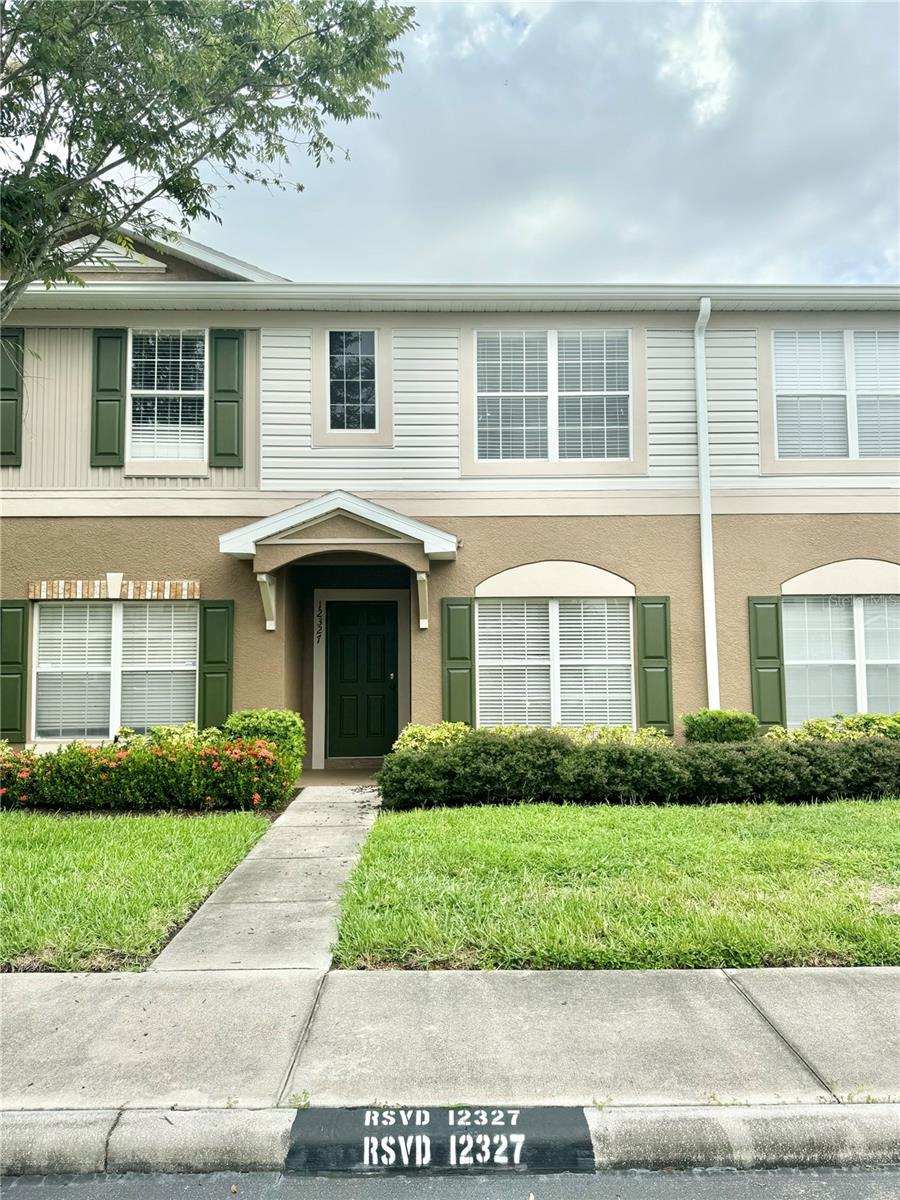
Would you like to sell your home before you purchase this one?
Priced at Only: $2,000
For more Information Call:
Address: 12327 Healey Summit Lane, RIVERVIEW, FL 33579
Property Location and Similar Properties
- MLS#: T3541723 ( Residential Lease )
- Street Address: 12327 Healey Summit Lane
- Viewed: 5
- Price: $2,000
- Price sqft: $1
- Waterfront: No
- Year Built: 2006
- Bldg sqft: 1514
- Bedrooms: 3
- Total Baths: 3
- Full Baths: 2
- 1/2 Baths: 1
- Days On Market: 160
- Additional Information
- Geolocation: 27.8135 / -82.3304
- County: HILLSBOROUGH
- City: RIVERVIEW
- Zipcode: 33579
- Subdivision: Panther Trace Ph 1 Townhome
- Provided by: COMPASS FLORIDA, LLC
- Contact: Nikki Dawes
- 813-355-0744

- DMCA Notice
-
DescriptionOnly first and security deposit required! Settle into this inviting townhome for rent, where peace meets convenience in the highly desirable Panther Trace community in Riverview, FL. This stunning 3 bedroom, 2.5 bathroom home offers a tranquil lifestyle with a private screened lanai, perfect for relaxing after a busy day. Inside, you'll find an open concept layout that connects the living, dining, and kitchen areas, making it ideal for entertaining friends and family. The spacious kitchen is equipped with plenty of countertop space, cabinets, a refrigerator, range, microwave, spacious pantry, and convenient under stair storage. Upstairs, enjoy generous living space with two large bedrooms, each featuring walk in closets, plus a conveniently located laundry room. The third bedroom can easily be converted to office or den situated perfectly in the front of the home with lots of natural light coming in. Situated just off 301, this home offers easy access to shops, restaurants, hospitals, and major highways, including I 75. Panther Trace boasts resort style amenities such as pools, parks, and playgrounds, perfect for family fun and relaxation. Included in your rental are lawn maintenance, shrub pruning, plant fertilization, pest control, an irrigation system, mailbox service, and access to the community pool, ensuring a stress free lifestyle. Dont miss your chance to experience the charm and convenience of living in Panther Trace!
Payment Calculator
- Principal & Interest -
- Property Tax $
- Home Insurance $
- HOA Fees $
- Monthly -
Features
Building and Construction
- Covered Spaces: 0.00
- Living Area: 1390.00
Garage and Parking
- Garage Spaces: 0.00
Utilities
- Carport Spaces: 0.00
- Cooling: Central Air
- Heating: Central
- Pets Allowed: No
Finance and Tax Information
- Home Owners Association Fee: 0.00
- Net Operating Income: 0.00
Other Features
- Appliances: Built-In Oven, Dishwasher, Dryer, Microwave, Washer
- Association Name: Mcneil
- Association Phone: 8135717100
- Country: US
- Furnished: Unfurnished
- Interior Features: Open Floorplan, PrimaryBedroom Upstairs, Window Treatments
- Levels: Two
- Area Major: 33579 - Riverview
- Occupant Type: Vacant
- Parcel Number: U-05-31-20-79C-000017-00003.0
Owner Information
- Owner Pays: Grounds Care
Similar Properties
Nearby Subdivisions
85p Panther Trace Phase 2a2
Belmond Reserve Ph 1
Belmond Reserve Ph 2
Carlton Lakes West Ph 1
Clubhouse Estates At Summerfie
Hinton Hawkstone Phs 2a 2b2
Meadowbrooke At Summerfield Un
Oaks At Shady Creek Ph 1
Panther Trace Ph 1 Townhome
Panther Trace Ph 2a2
Reserve At Paradera Ph 3
South Fork
South Fork Tr P Ph 3a
South Fork Tr U
South Fork Tr W
South Fork Tract V Ph 2
Summerfield Twnhms Tr 19
Summerfield Village 1 Tr 2
Summerfield Village 1 Tr 32
Summerfield Village Ii Tr 3
Triple Creek Ph 2 Village F
Triple Crk Ph 4 Village J
Triple Crk Village J Ph 4
Triple Crk Village N P
Waterleaf Ph 1c
Waterleaf Ph 6b

- Samantha Archer, Broker
- Tropic Shores Realty
- Mobile: 727.534.9276
- samanthaarcherbroker@gmail.com


