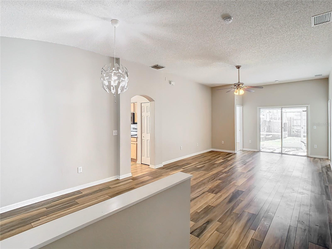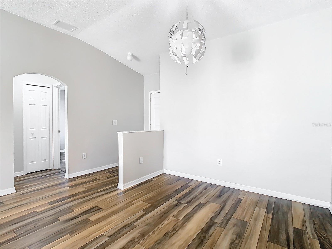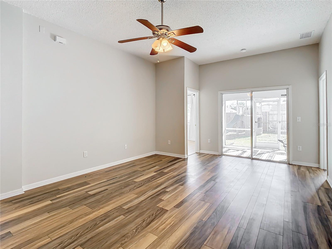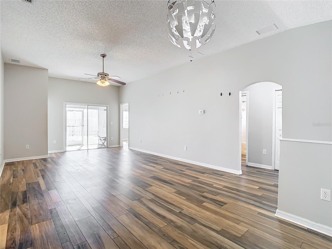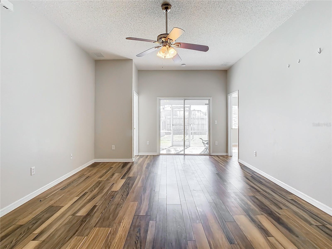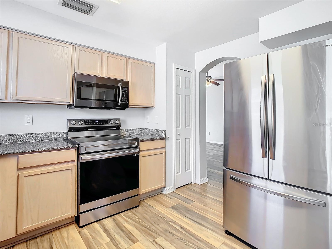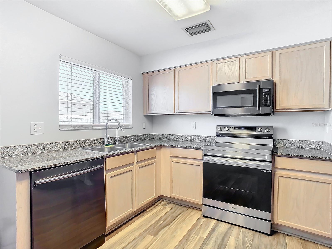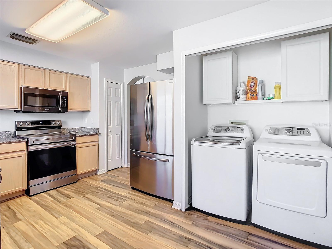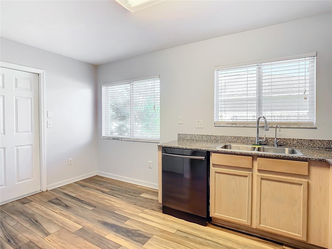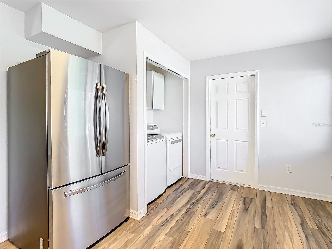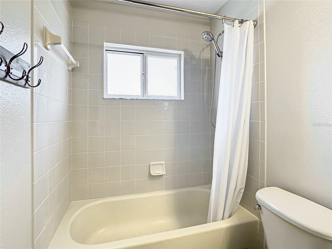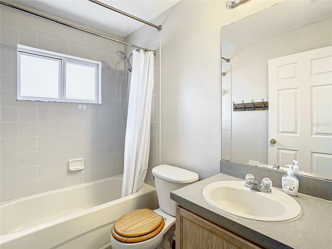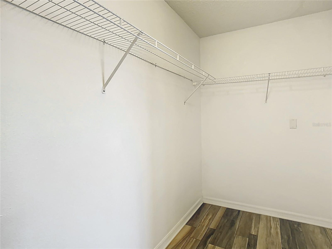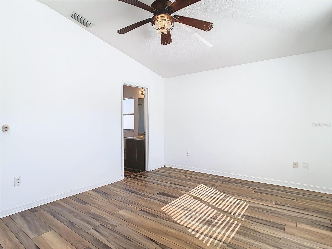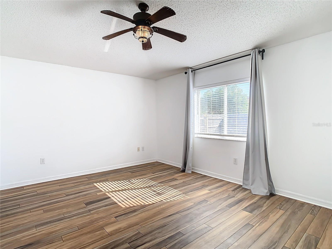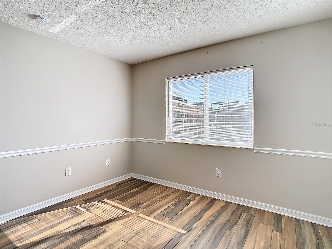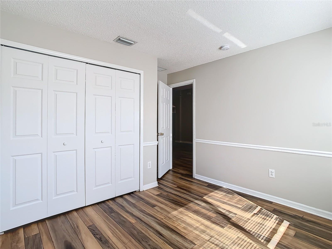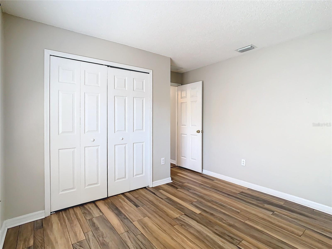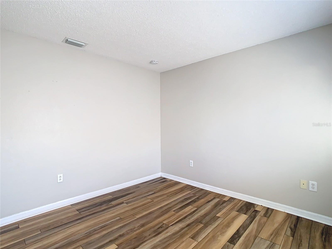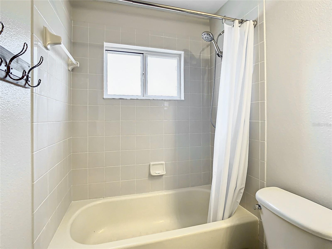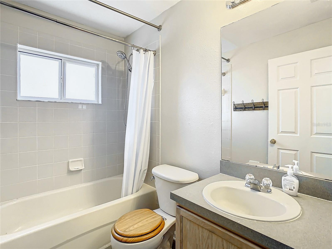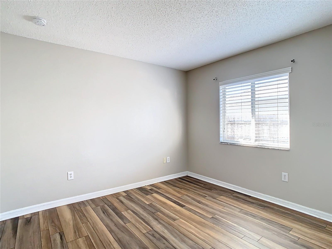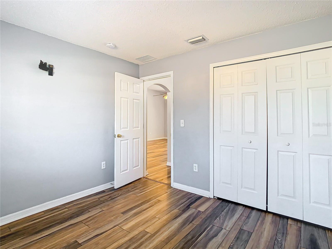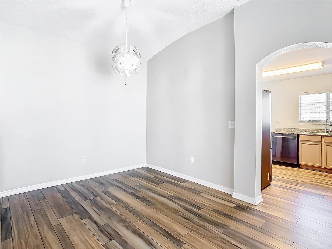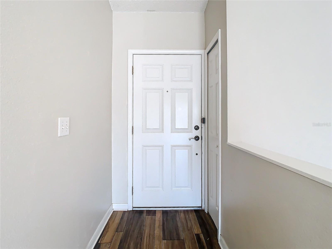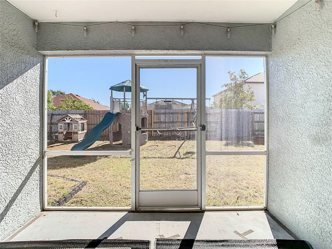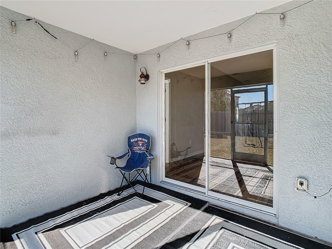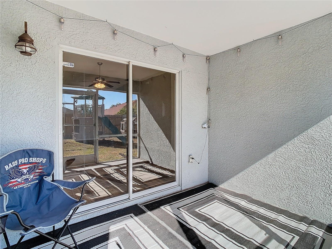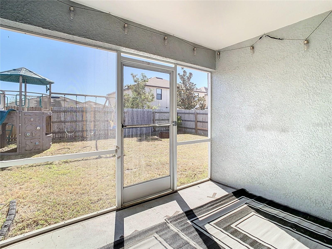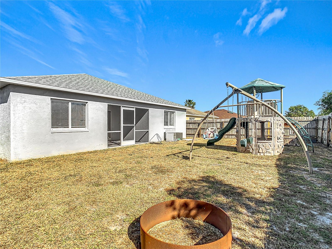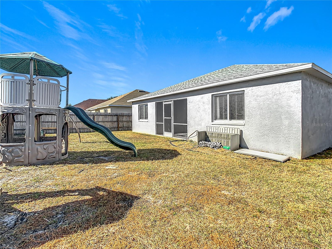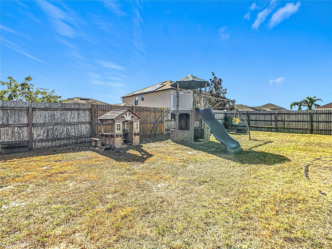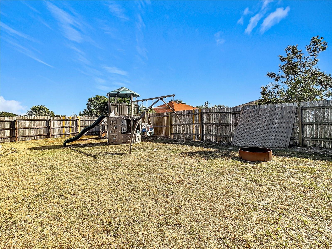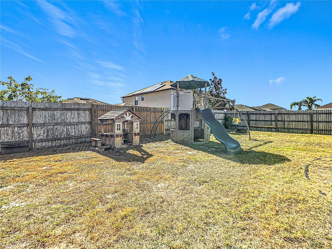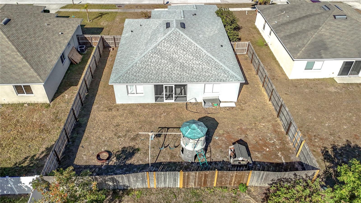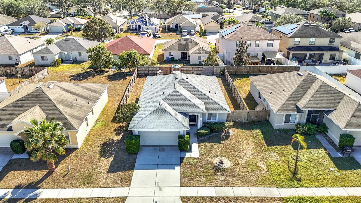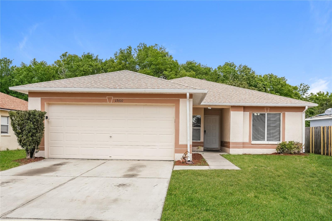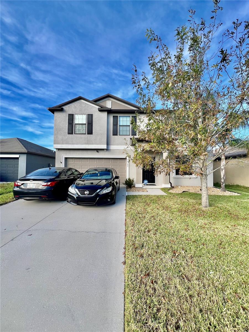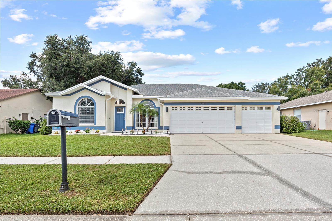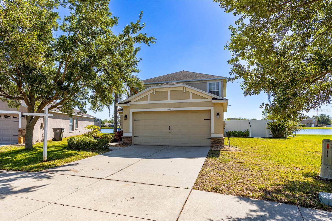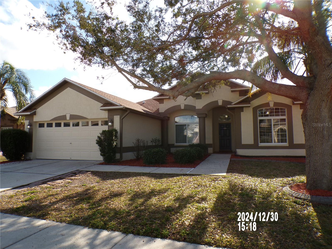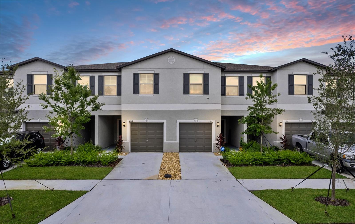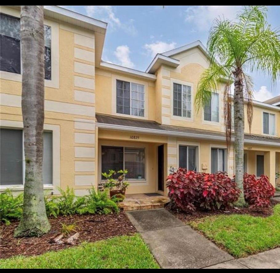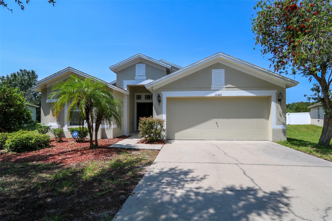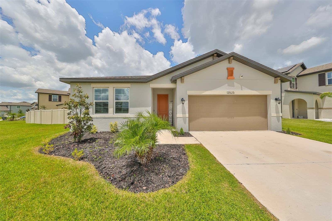11009 Whitecap Drive, RIVERVIEW, FL 33579
Property Photos
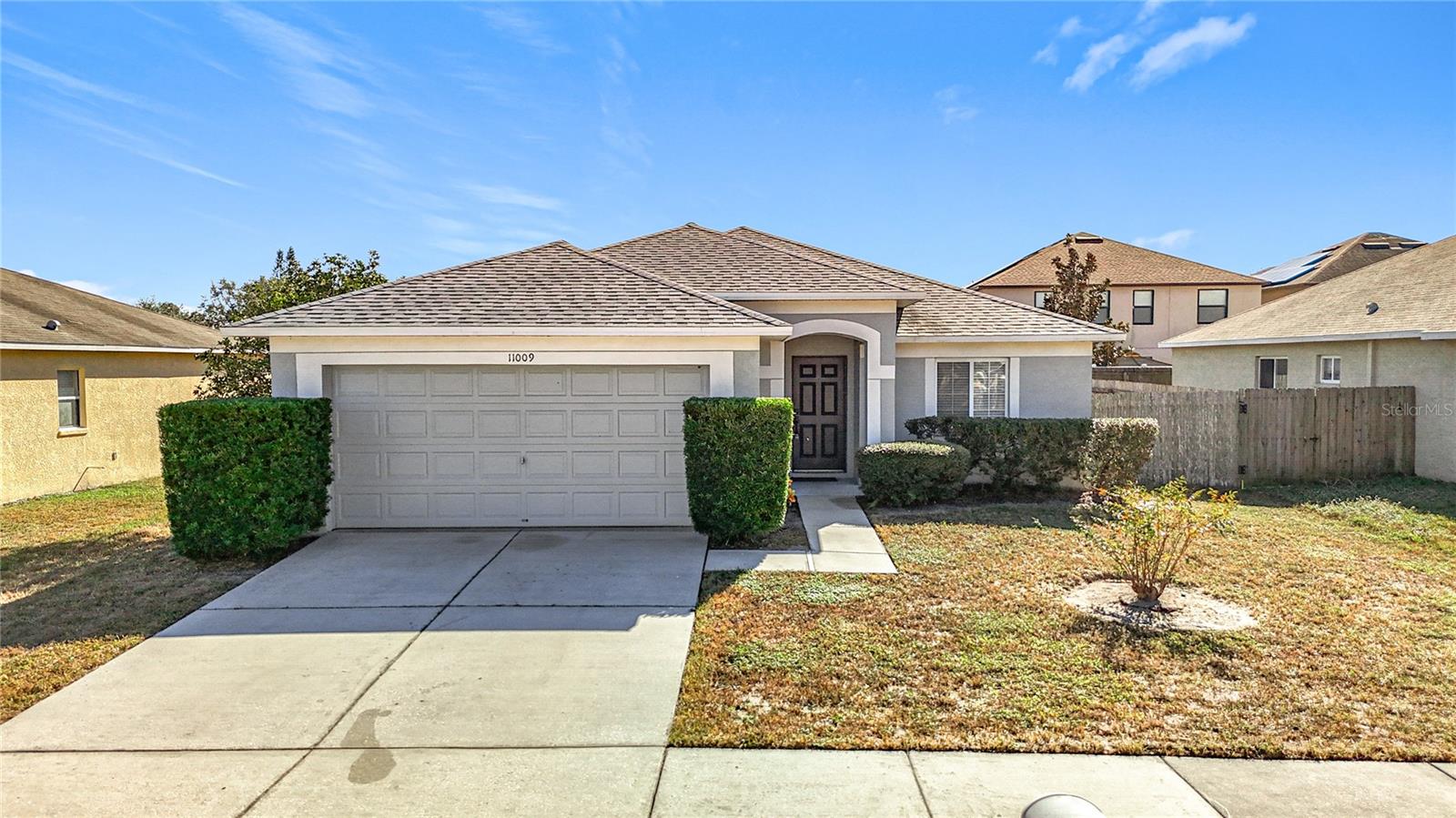
Would you like to sell your home before you purchase this one?
Priced at Only: $2,300
For more Information Call:
Address: 11009 Whitecap Drive, RIVERVIEW, FL 33579
Property Location and Similar Properties
- MLS#: TB8325706 ( Residential Lease )
- Street Address: 11009 Whitecap Drive
- Viewed: 26
- Price: $2,300
- Price sqft: $2
- Waterfront: No
- Year Built: 2004
- Bldg sqft: 1444
- Bedrooms: 4
- Total Baths: 2
- Full Baths: 2
- Garage / Parking Spaces: 2
- Days On Market: 42
- Additional Information
- Geolocation: 27.7913 / -82.3229
- County: HILLSBOROUGH
- City: RIVERVIEW
- Zipcode: 33579
- Subdivision: Summerfield Village Ii Tr 3
- Provided by: FIRESIDE REAL ESTATE
- Contact: Char Anderson
- 813-702-1102

- DMCA Notice
-
DescriptionAvailable now! Riverview home with open floor plan conveniently located near local restaurants and shopping, grocery stores, new YMCA, and hospitals and so much more. Commute easily from here. This home is within minutes of Interstate 75 making the commute south to Bradenton or Parrish areas simple. Commuting into the Tampa Bay area is just as easy connecting to nearby expressways. Riverview is bustling with new things to do and places to enjoy. Move here today! Enjoy the fenced yard, screened patio, washer and dryer, and carpet free home. The home also features 4 bedrooms, 2 bathrooms and a 2 car garage. Let's make this home , just in time for the holidays! See it today!
Payment Calculator
- Principal & Interest -
- Property Tax $
- Home Insurance $
- HOA Fees $
- Monthly -
Features
Building and Construction
- Covered Spaces: 0.00
- Exterior Features: Lighting, Sidewalk, Sliding Doors
- Fencing: Fenced
- Flooring: Carpet, Laminate
- Living Area: 1444.00
Garage and Parking
- Garage Spaces: 2.00
Eco-Communities
- Water Source: Public
Utilities
- Carport Spaces: 0.00
- Cooling: Central Air
- Heating: Central
- Pets Allowed: No
- Sewer: Public Sewer
- Utilities: BB/HS Internet Available, Cable Available, Electricity Available, Electricity Connected, Street Lights
Amenities
- Association Amenities: Clubhouse, Fitness Center, Playground, Pool
Finance and Tax Information
- Home Owners Association Fee: 0.00
- Net Operating Income: 0.00
Rental Information
- Tenant Pays: Re-Key Fee
Other Features
- Appliances: Dishwasher, Microwave, Range, Refrigerator
- Association Name: SUSMMERFIELD CROSSING MASTER HOA
- Country: US
- Furnished: Unfurnished
- Interior Features: Ceiling Fans(s)
- Levels: One
- Area Major: 33579 - Riverview
- Occupant Type: Vacant
- Parcel Number: U-17-31-20-2VK-C00000-00012.0
- Views: 26
Owner Information
- Owner Pays: None
Similar Properties
Nearby Subdivisions
85p Panther Trace Phase 2a2
Belmond Reserve Ph 1
Carlton Lakes West Ph 1
Clubhouse Estates At Summerfie
Hinton Hawkstone Phs 2a 2b2
Oaks At Shady Creek Ph 1
Panther Trace Ph 1 Townhome
Reserve At Paradera Ph 3
Reserve At Pradera
Ridgewood South
Shady Creek Preserve Ph 1
South Fork
South Fork Tr P Ph 3a
South Fork Tr U
South Fork Tr W
South Fork Tract V Ph 2
Summerfield Twnhms Tr 19
Summerfield Village 1 Tr 11
Summerfield Village 1 Tr 2
Summerfield Village 1 Tr 32
Summerfield Village Ii Tr 3
Triple Creek Ph 2 Village F
Triple Crk Village J Ph 4
Triple Crk Village N P
Waterleaf Ph 1c
Waterleaf Ph 6a

- Samantha Archer, Broker
- Tropic Shores Realty
- Mobile: 727.534.9276
- samanthaarcherbroker@gmail.com


