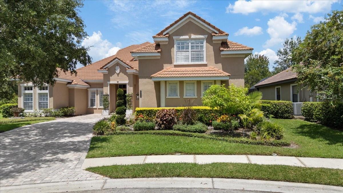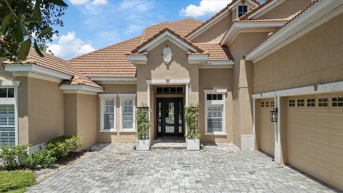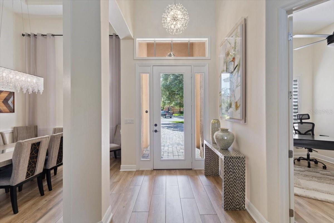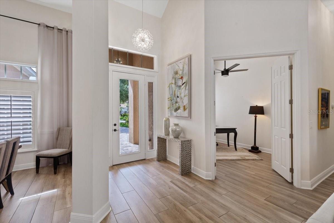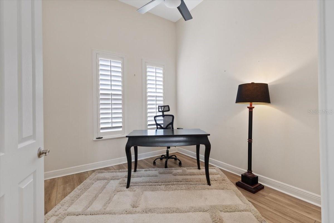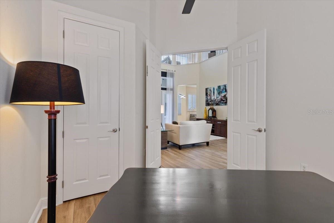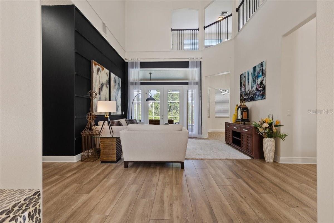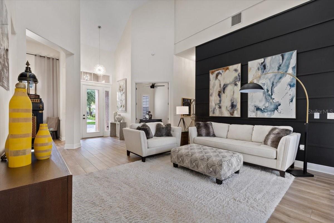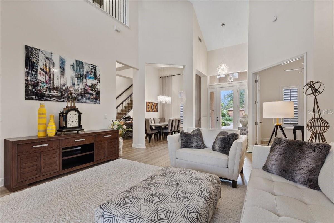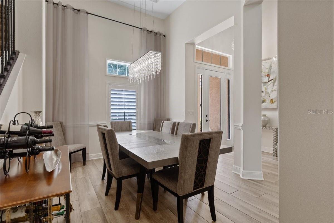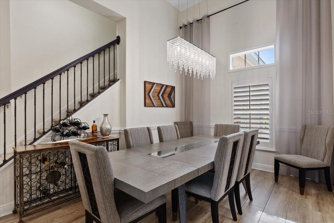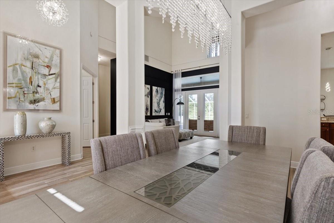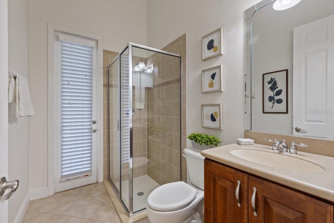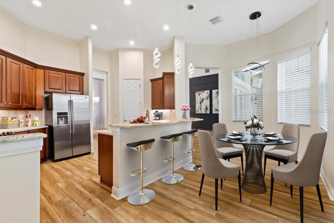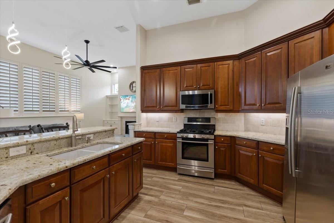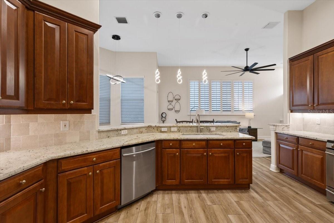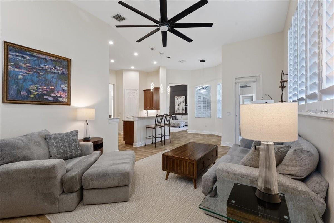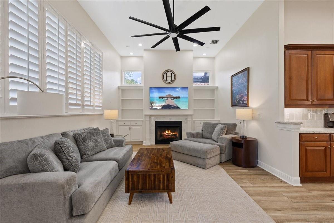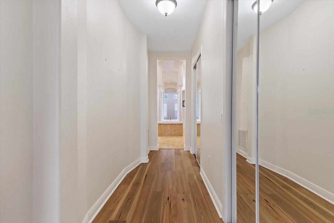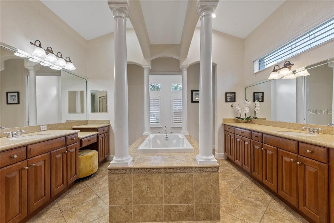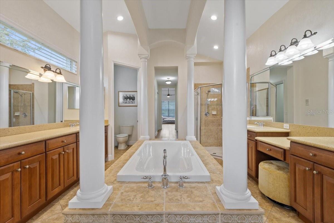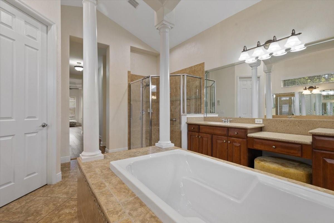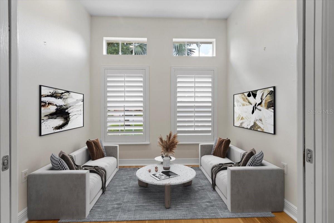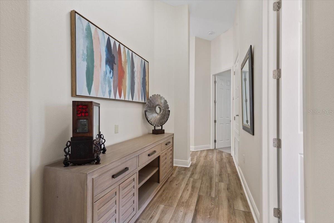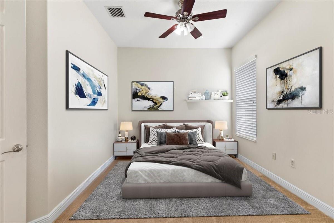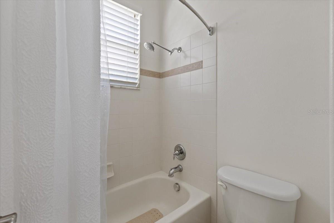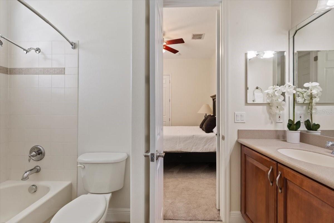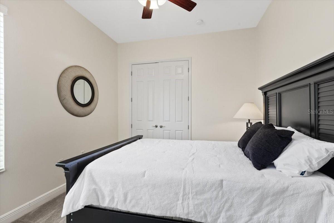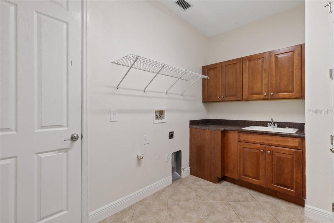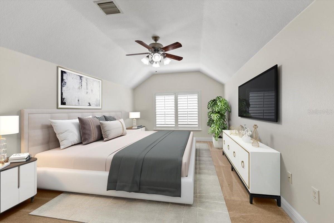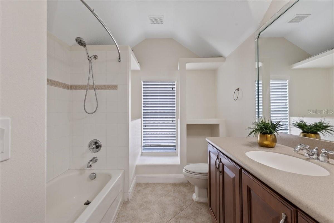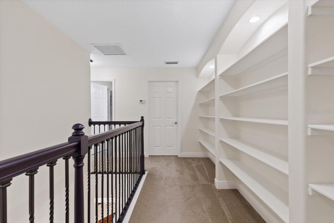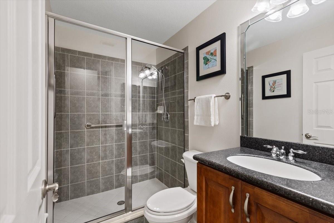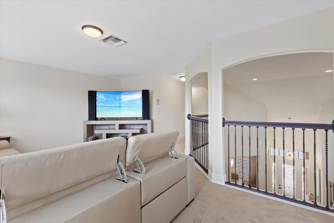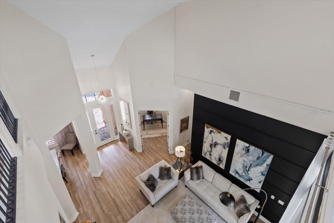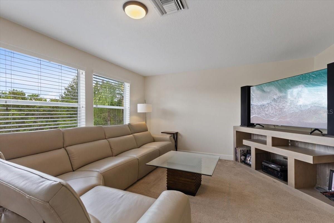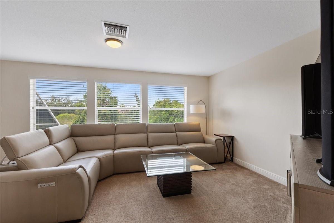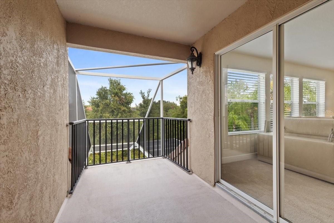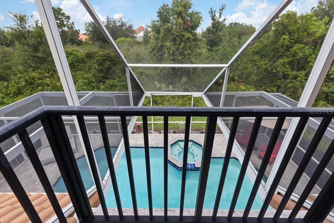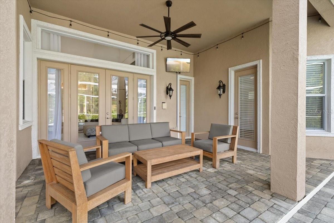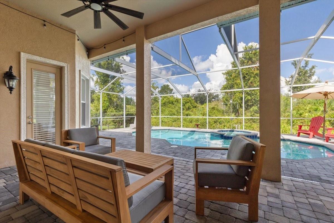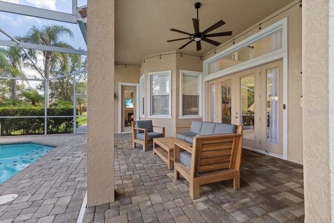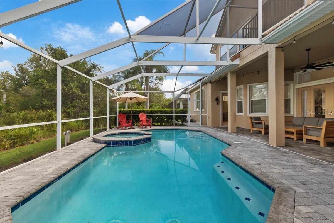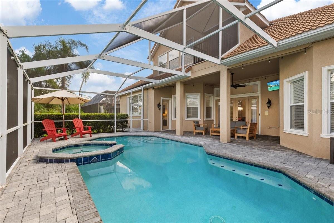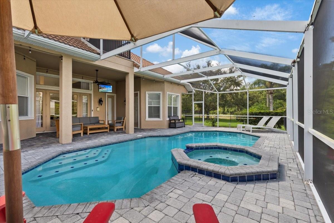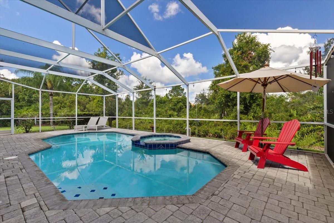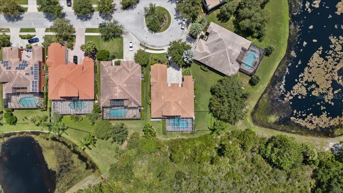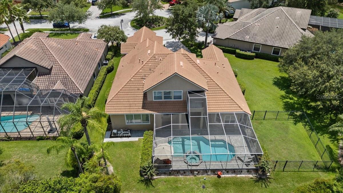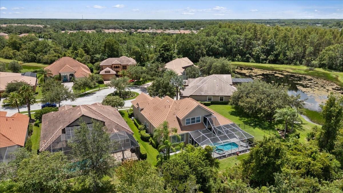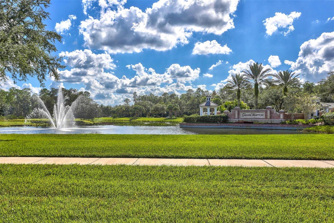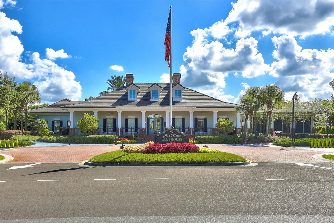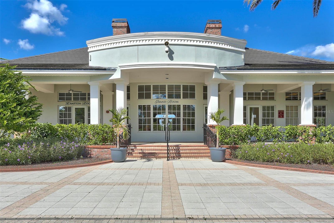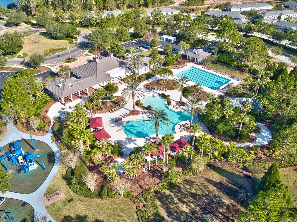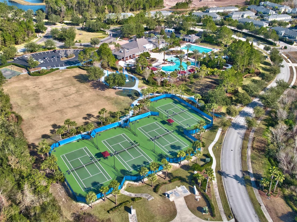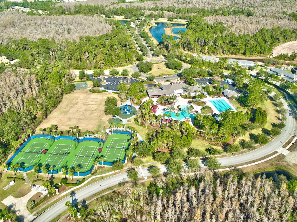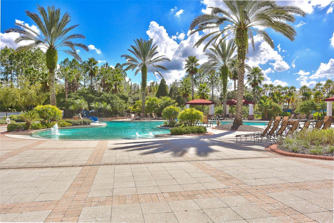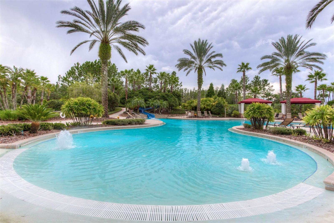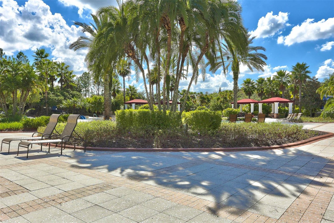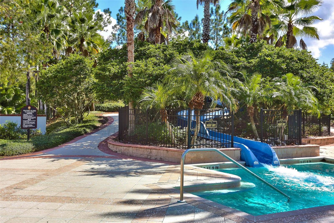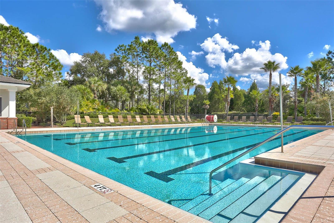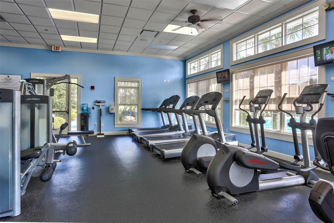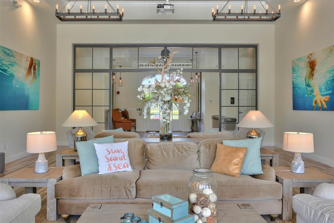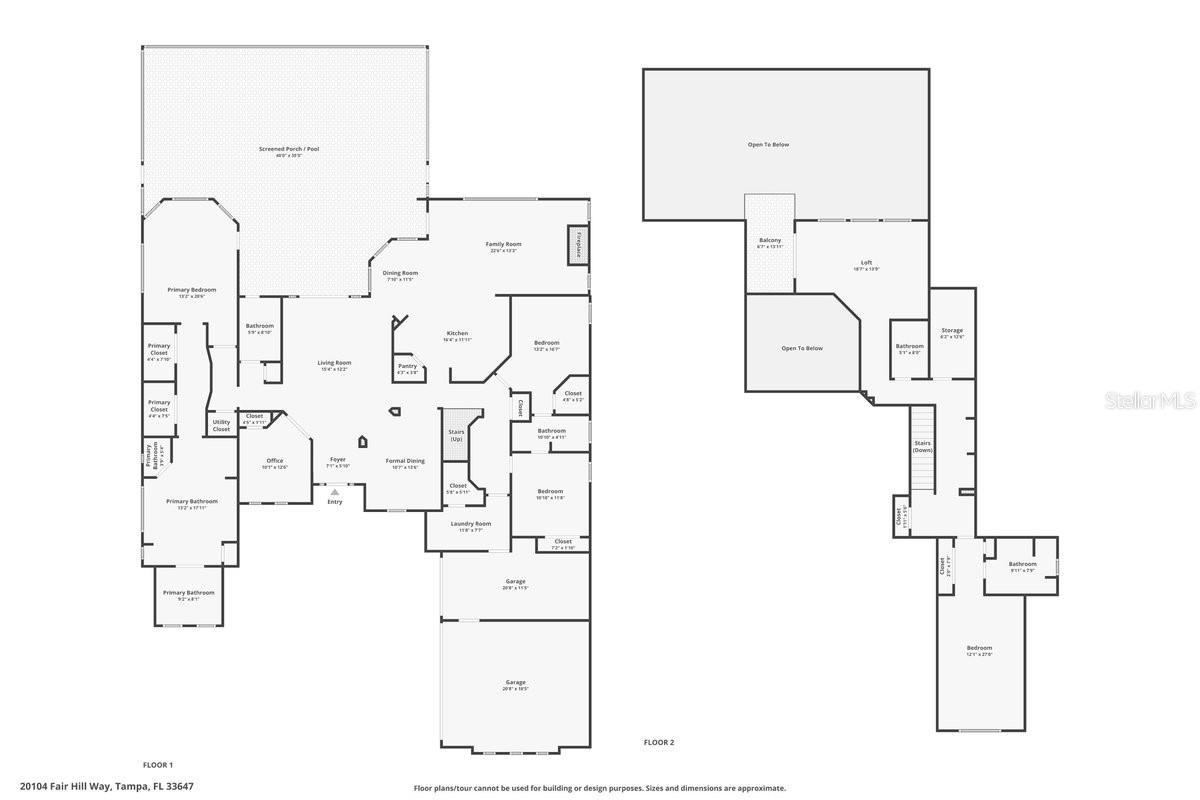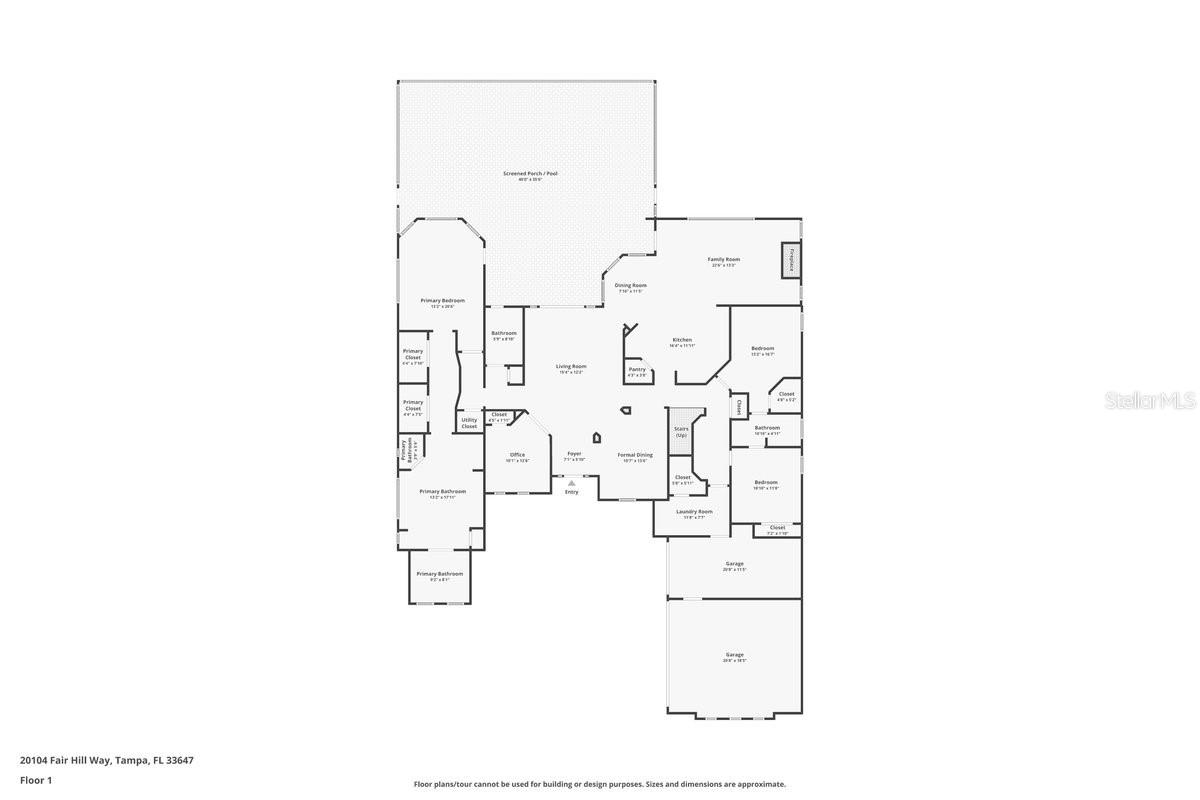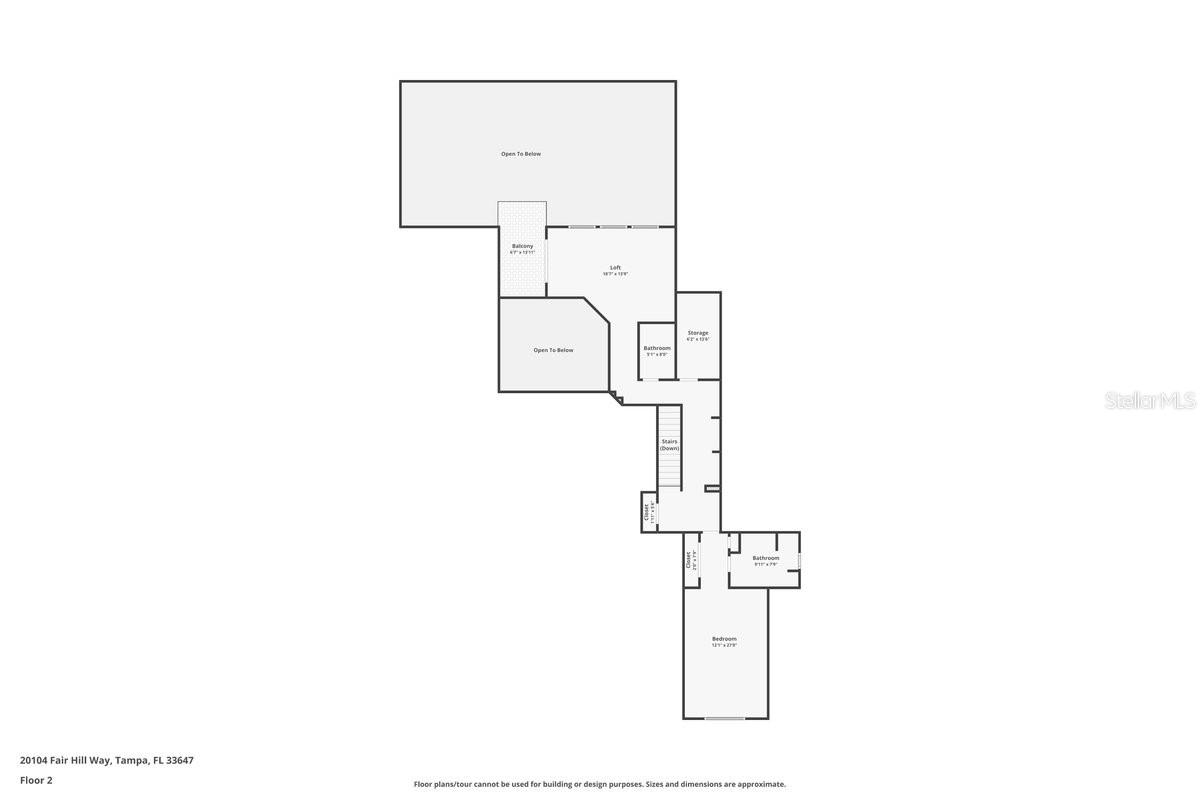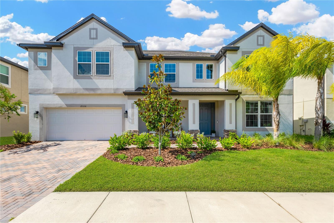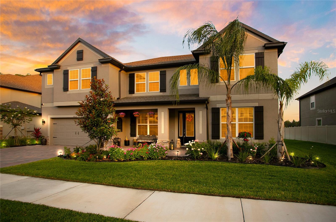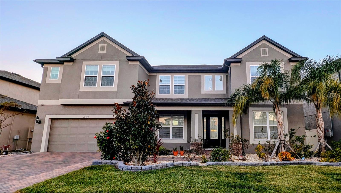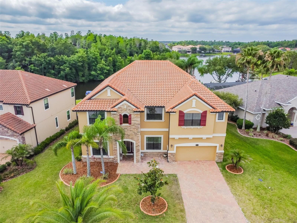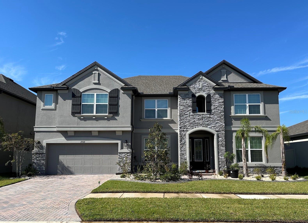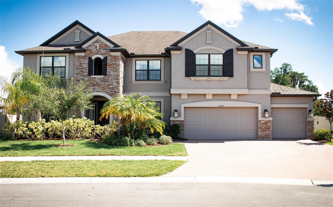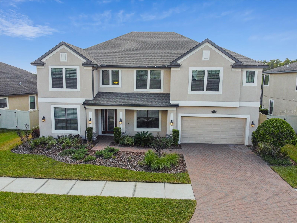20104 Fair Hill Way, TAMPA, FL 33647
Property Photos
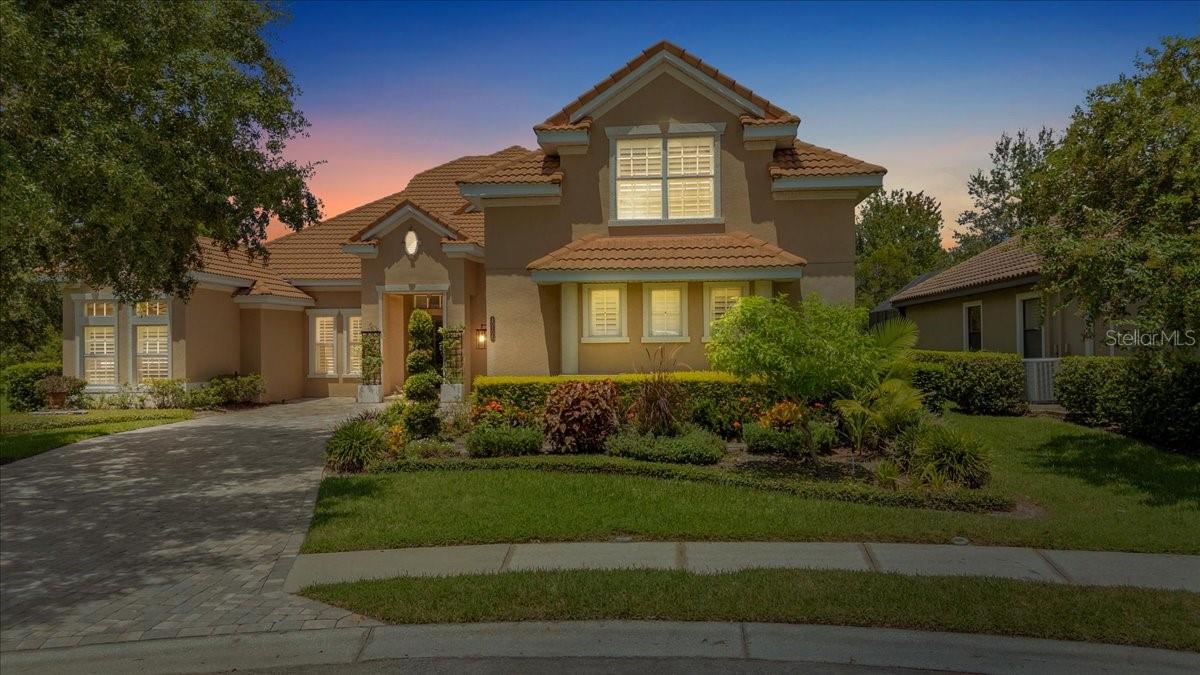
Would you like to sell your home before you purchase this one?
Priced at Only: $998,000
For more Information Call:
Address: 20104 Fair Hill Way, TAMPA, FL 33647
Property Location and Similar Properties
- MLS#: T3548358 ( Residential )
- Street Address: 20104 Fair Hill Way
- Viewed: 10
- Price: $998,000
- Price sqft: $200
- Waterfront: No
- Year Built: 2006
- Bldg sqft: 4997
- Bedrooms: 5
- Total Baths: 5
- Full Baths: 5
- Garage / Parking Spaces: 3
- Days On Market: 129
- Additional Information
- Geolocation: 28.1604 / -82.3738
- County: HILLSBOROUGH
- City: TAMPA
- Zipcode: 33647
- Subdivision: Grand Hampton Ph 1b2
- Elementary School: Turner Elem HB
- Middle School: Bartels Middle
- High School: Wharton HB
- Provided by: CARTWRIGHT REALTY
- Contact: Tiia Cartwright
- 813-333-6698

- DMCA Notice
-
DescriptionOne or more photo(s) has been virtually staged. Welcome to your dream homean exquisitely appointed sanctuary nestled on a serene cul de sac, offering unparalleled privacy with no rear neighbors and breathtaking conservation views. Located in the exclusive guard gated community of Grand Hampton, this residence is the epitome of luxury, featuring resort style amenities. From the moment you arrive, the home's captivating curb appeal draws you in, showcasing meticulously manicured landscaping, elegant decorative curbing, and a stately pavered driveway. Step inside to discover an open, thoughtfully designed floor plan, offering 5 bdrs, 5 full baths, a versatile loft, a spacious 3 car garage, and an inviting pool and spa. As you enter, the grand two story foyer sets the stage with its designer wood grain ceramic tile, leading you through the main living areas where every detail exudes sophistication. To your right, the formal dining room is ready to host parties, while to your left, a refined office space provides the perfect environment for work or study. Straight ahead, your gaze is drawn to the sparkling pool, spa, and the serene, unobstructed views of the lush conservation area. The heart of this home is the chefs kitchena culinary masterpiece featuring wood cabinets, gleaming granite countertops, and stainless steel appliances. The kitchen effortlessly flows into the family room, where a cozy gas fireplace creates an inviting ambiance. The soaring ceilings enhance the sense of space and light, while French doors beckon you to step outside and enjoy the outdoor living area. Retreat to your expansive main suite, a haven of tranquility that offers sweeping views of the conservation area. This luxurious space accommodates a king sized bed with ease and includes two walk in closets and private access to the pool area. The en suite bath is a true spa like retreat, featuring dual vanities with elegant wood cabinetry, a central soaking tub framed by classic columns, and a glass walk in shower. An additional room off the main bath offers flexibility as a reading nook, private dressing area, or additional closet space. The first floor also includes two generously sized bedrooms, thoughtfully separated by a Jack and Jill bath, providing privacy and ample storage space. Upstairs, the large fourth bedroom with its own en suite bath offers a perfect retreat for guests, or extended family members. The adjacent loft, complete with a private balcony, provides additional living space and is complemented by a fifth bathroom, ensuring convenience for all. Step outside to your private oasis, where a covered outdoor living area surrounds the sparkling saltwater pool and spa. To the side of the home, a fenced yard offers a secure play area for pets or kids. For added peace of mind, this home is equipped with a Generac whole house gas generator, ensuring your comfort during any power outage. Residents of Grand Hampton enjoy access to world class amenities, including a clubhouse, a fitness center, multiple playgrounds, basketball and pickleball courts, and a resort style pool area with multiple pools and a spa. A full time activities director ensures theres always something exciting happening, creating a vibrant and welcoming community. Just minutes from shopping, dining, top tier hospitals, and major interstates, this home offers the ultimate in convenience and luxury.
Payment Calculator
- Principal & Interest -
- Property Tax $
- Home Insurance $
- HOA Fees $
- Monthly -
Features
Building and Construction
- Builder Model: Cayman III
- Builder Name: ICI
- Covered Spaces: 0.00
- Exterior Features: Balcony, Irrigation System, Lighting, Private Mailbox, Rain Gutters, Sidewalk, Sliding Doors
- Fencing: Fenced
- Flooring: Carpet, Ceramic Tile
- Living Area: 3897.00
- Roof: Tile
Property Information
- Property Condition: Completed
Land Information
- Lot Features: Conservation Area, Cul-De-Sac, FloodZone, City Limits, In County, Landscaped, Level, Oversized Lot, Sidewalk, Street Dead-End, Paved, Private
School Information
- High School: Wharton-HB
- Middle School: Bartels Middle
- School Elementary: Turner Elem-HB
Garage and Parking
- Garage Spaces: 3.00
- Parking Features: Garage Door Opener, Garage Faces Side
Eco-Communities
- Pool Features: Gunite, Heated, In Ground, Salt Water, Screen Enclosure
- Water Source: Public
Utilities
- Carport Spaces: 0.00
- Cooling: Central Air, Zoned
- Heating: Central, Heat Pump, Natural Gas
- Pets Allowed: Yes
- Sewer: Public Sewer
- Utilities: BB/HS Internet Available, Cable Available, Electricity Connected, Natural Gas Connected, Phone Available, Sewer Connected, Street Lights, Water Connected
Amenities
- Association Amenities: Basketball Court, Clubhouse, Fence Restrictions, Fitness Center, Gated, Pickleball Court(s), Playground, Pool, Spa/Hot Tub, Tennis Court(s)
Finance and Tax Information
- Home Owners Association Fee Includes: Guard - 24 Hour, Pool, Escrow Reserves Fund, Management
- Home Owners Association Fee: 567.12
- Net Operating Income: 0.00
- Tax Year: 2023
Other Features
- Appliances: Dishwasher, Disposal, Gas Water Heater, Microwave, Range, Refrigerator
- Association Name: Chris Haines
- Association Phone: 813-973-8368
- Country: US
- Furnished: Unfurnished
- Interior Features: Built-in Features, Ceiling Fans(s), Eat-in Kitchen, Kitchen/Family Room Combo, Living Room/Dining Room Combo, Open Floorplan, Primary Bedroom Main Floor, Solid Surface Counters, Split Bedroom, Stone Counters, Thermostat, Tray Ceiling(s), Vaulted Ceiling(s), Walk-In Closet(s)
- Legal Description: GRAND HAMPTON PHASE 1B-2 LOT 96 BLOCK 6
- Levels: Two
- Area Major: 33647 - Tampa / Tampa Palms
- Occupant Type: Owner
- Parcel Number: A-02-27-19-80E-000006-00096.0
- Style: Traditional
- View: Trees/Woods
- Views: 10
- Zoning Code: PD-A
Similar Properties
Nearby Subdivisions
84w Live Oak Preserve Ph 2avi
A Rep Of Tampa Palms
Arbor Greene
Arbor Greene Ph 07
Arbor Greene Ph 3
Arbor Greene Ph 6
Arbor Greene Ph 7
Arbor Greenetrace
Basset Creek Estates
Basset Creek Estates Ph 2
Basset Creek Estates Ph 2a
Buckingham At Tampa Palms
Capri Isle At Cory Lake
Cory Lake Isles Ph 04
Cory Lake Isles Ph 1
Cory Lake Isles Ph 2
Cory Lake Isles Ph 3
Cory Lake Isles Ph 5 Un 1
Cory Lake Isles Ph 6
Cory Lake Isles Phase 3
Cory Lake Isles Phase 5
Cross Creek
Cross Creek Ph 02
Cross Creek Prcl D Ph 1
Cross Creek Prcl D Ph 2
Cross Creek Prcl G Ph 1
Cross Creek Prcl K Ph 1a
Cross Creek Prcl M Ph 1
Cross Creek Prcl M Ph 2
Cross Creek Prcl M Ph 3a
Cross Creek Prcl O Ph 1
Easton Park
Easton Park Ph 1
Grand Hampton Ph 1b1
Grand Hampton Ph 1b2
Grand Hampton Ph 1c12a1
Grand Hampton Ph 1c22a2
Grand Hampton Ph 1c3
Grand Hampton Ph 2a3
Grand Hampton Ph 3
Grand Hampton Ph 4
Grand Hampton Ph 5
Heritage Isles Ph 1a
Heritage Isles Ph 1b
Heritage Isles Ph 1d
Heritage Isles Ph 1e
Heritage Isles Ph 3a
Heritage Isles Ph 3d
Heritage Isles Ph 3e
Heritage Isles Phase 1d
Hunters Green
Hunters Green Hunters Green
Hunters Green Pcl 18a Ph 1
Hunters Green Prcl 12
Hunters Green Prcl 14a Phas
Hunters Green Prcl 17a Phas
Hunters Green Prcl 18a Phas
Hunters Green Prcl 21
Hunters Green Prcl 22a Phas
Hunters Green Prcl 7
Kbar Ranch
Kbar Ranch Prcl B
Kbar Ranch Prcl D
Kbar Ranch Prcl L Ph 1
Kbar Ranch Prcl N
Kbar Ranchpcl A
Kbar Ranchpcl D
Kbar Villas At Hawk Valley
Lakeview Villas At Pebble Cree
Live Oak Preserve 2c Villages
Live Oak Preserve Ph 1b Villag
Live Oak Preserve Ph 2avillag
Live Oak Preserve Ph 2bvil
Live Oak Preserve Phase 2a-vil
Morris Bridge Manors
Pebble Creek Village
Pebble Creek Village No 8
Richmond Place Ph 1
Richmond Place Ph 2
Spicola Prcl At Heritage Isl
Tampa Palms
Tampa Palms 2b
Tampa Palms 2c
Tampa Palms 4a
Tampa Palms Area 04
Tampa Palms Area 2
Tampa Palms Area 3 Prcl 38 Sta
Tampa Palms Area 3 Prcl 39
Tampa Palms Area 4 Prcl 11 U
Tampa Palms Area 4 Prcl 14
Tampa Palms Area 4 Prcl 20
Tampa Palms North Area
Tampa Technology Park West Prc
Tuscany Sub At Tampa P
West Meadows Parcels 12a 12b1
West Meadows Prcl 20c Ph
West Meadows Prcl 5 Ph 1
West Meadows Prcl 5 Ph 2
West Meadows Prcls 21 22

- Samantha Archer, Broker
- Tropic Shores Realty
- Mobile: 727.534.9276
- samanthaarcherbroker@gmail.com


