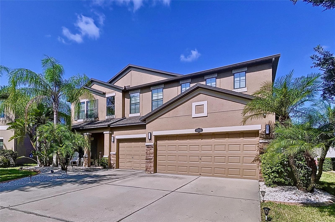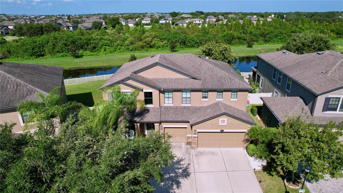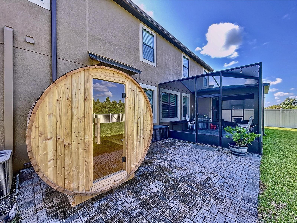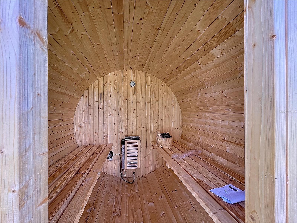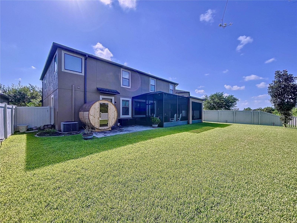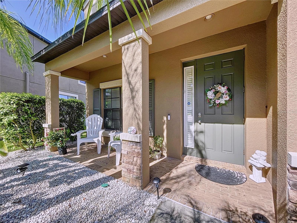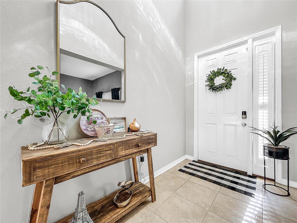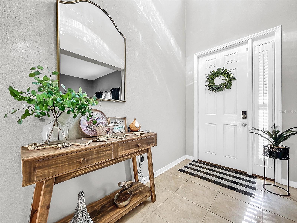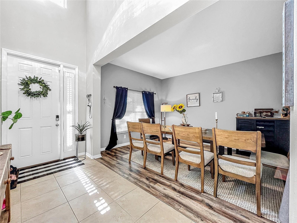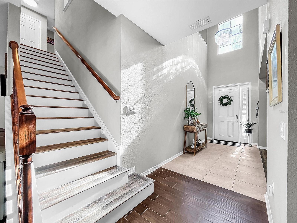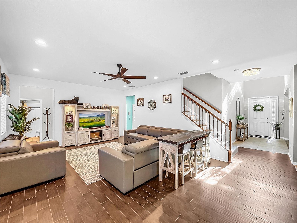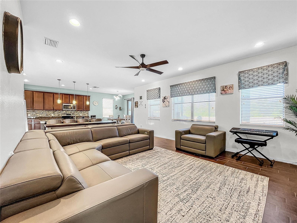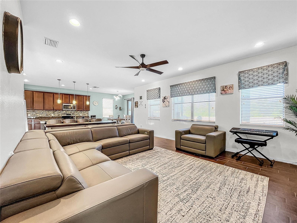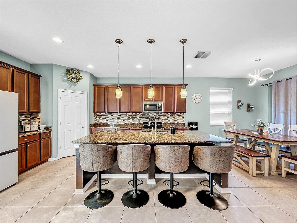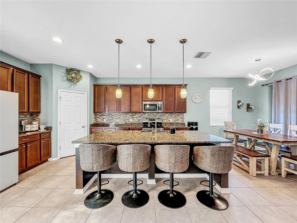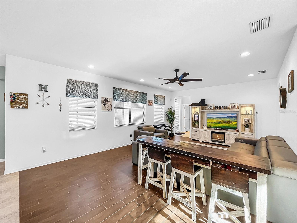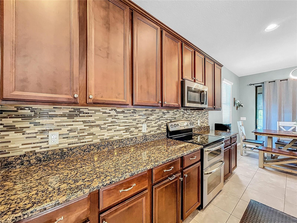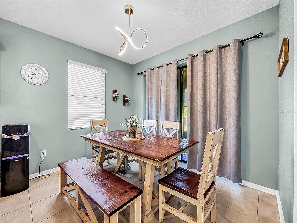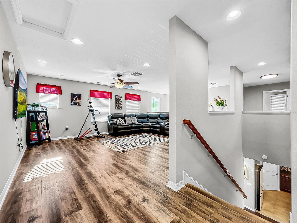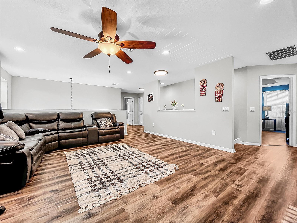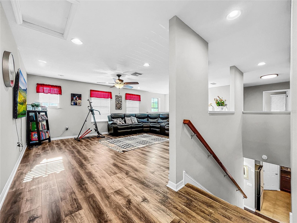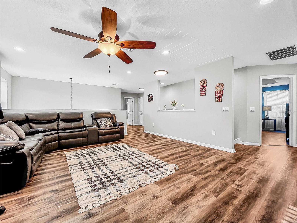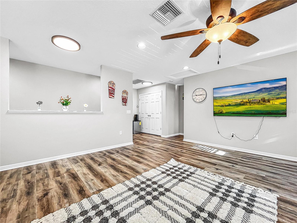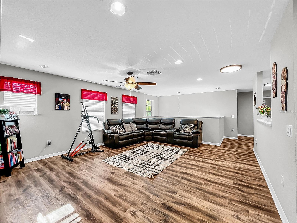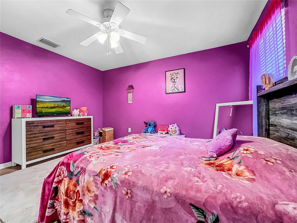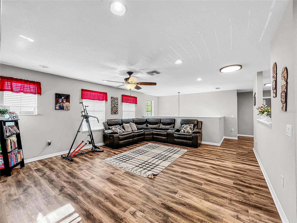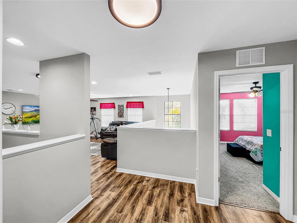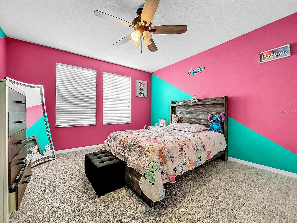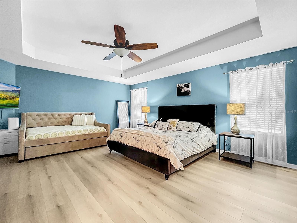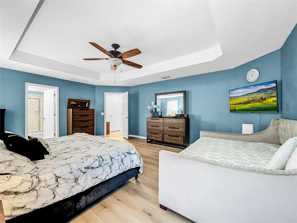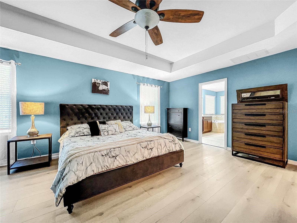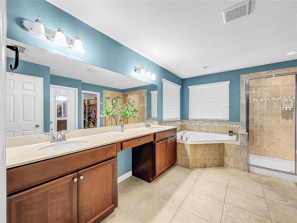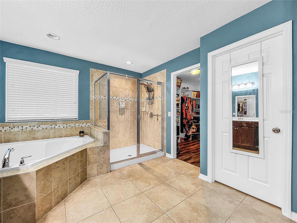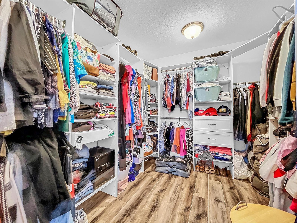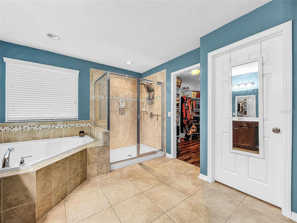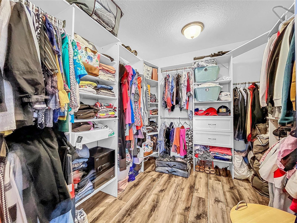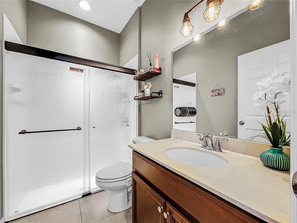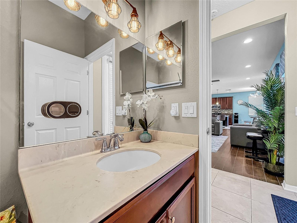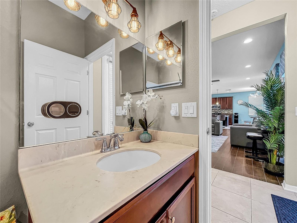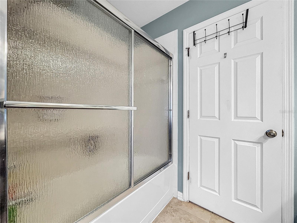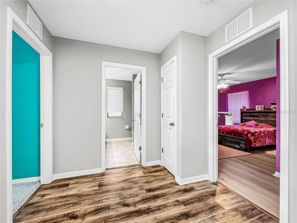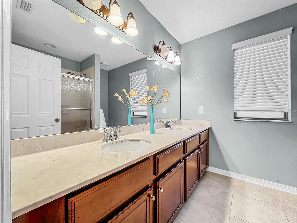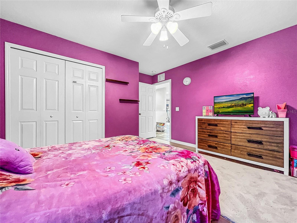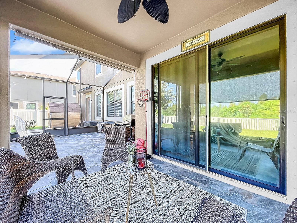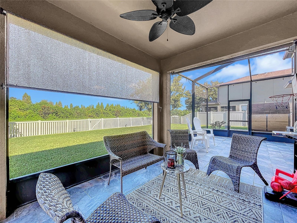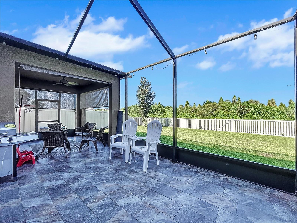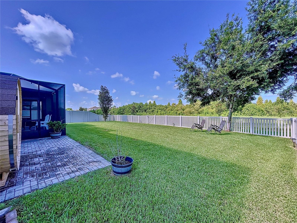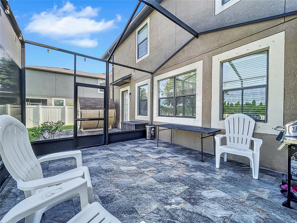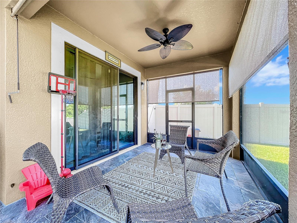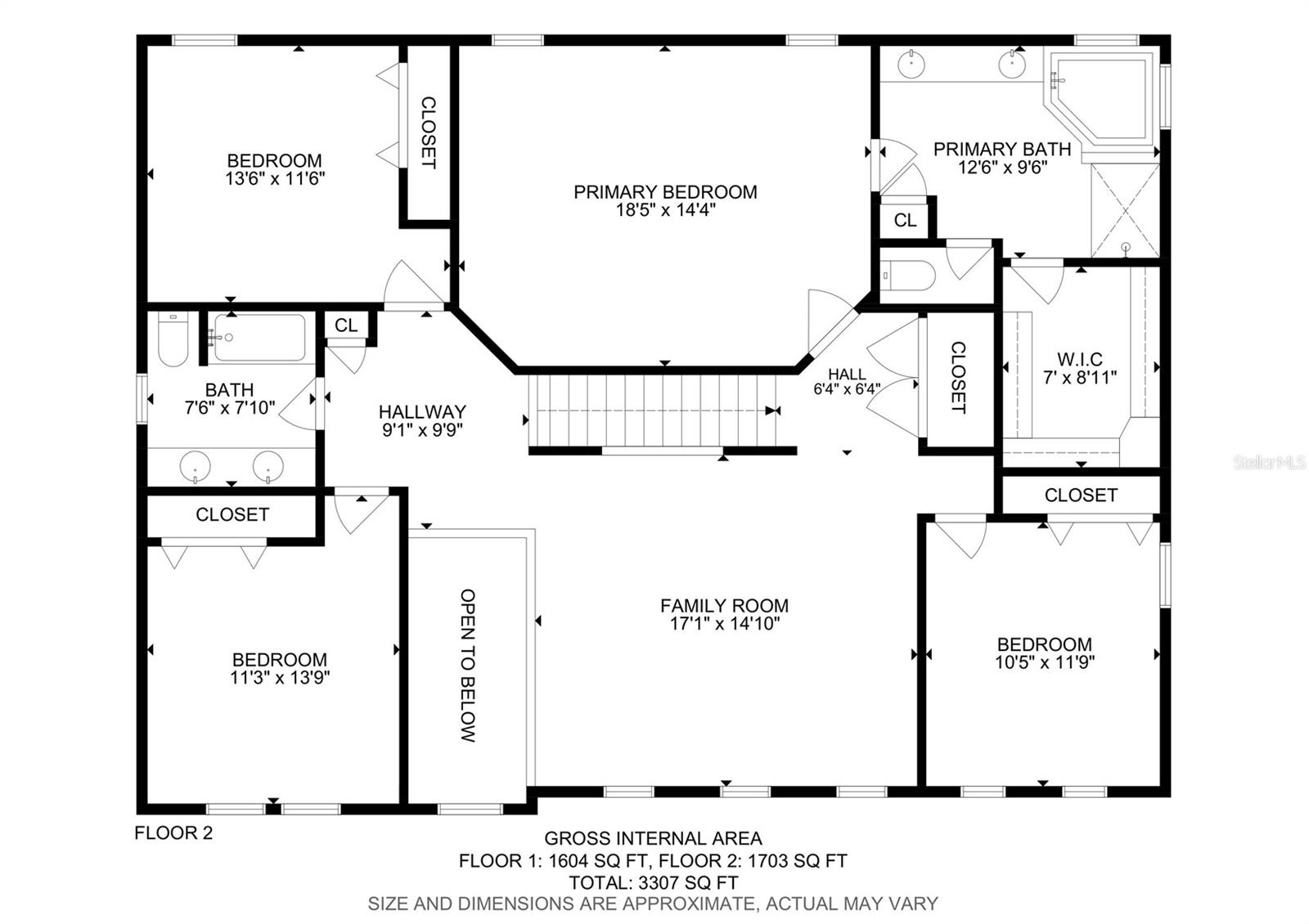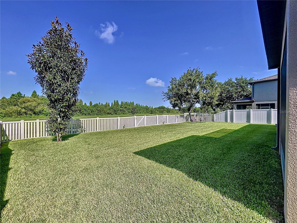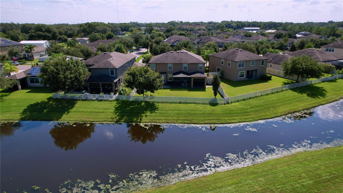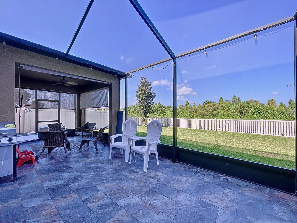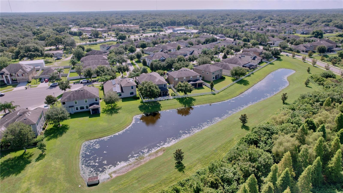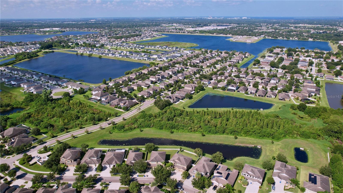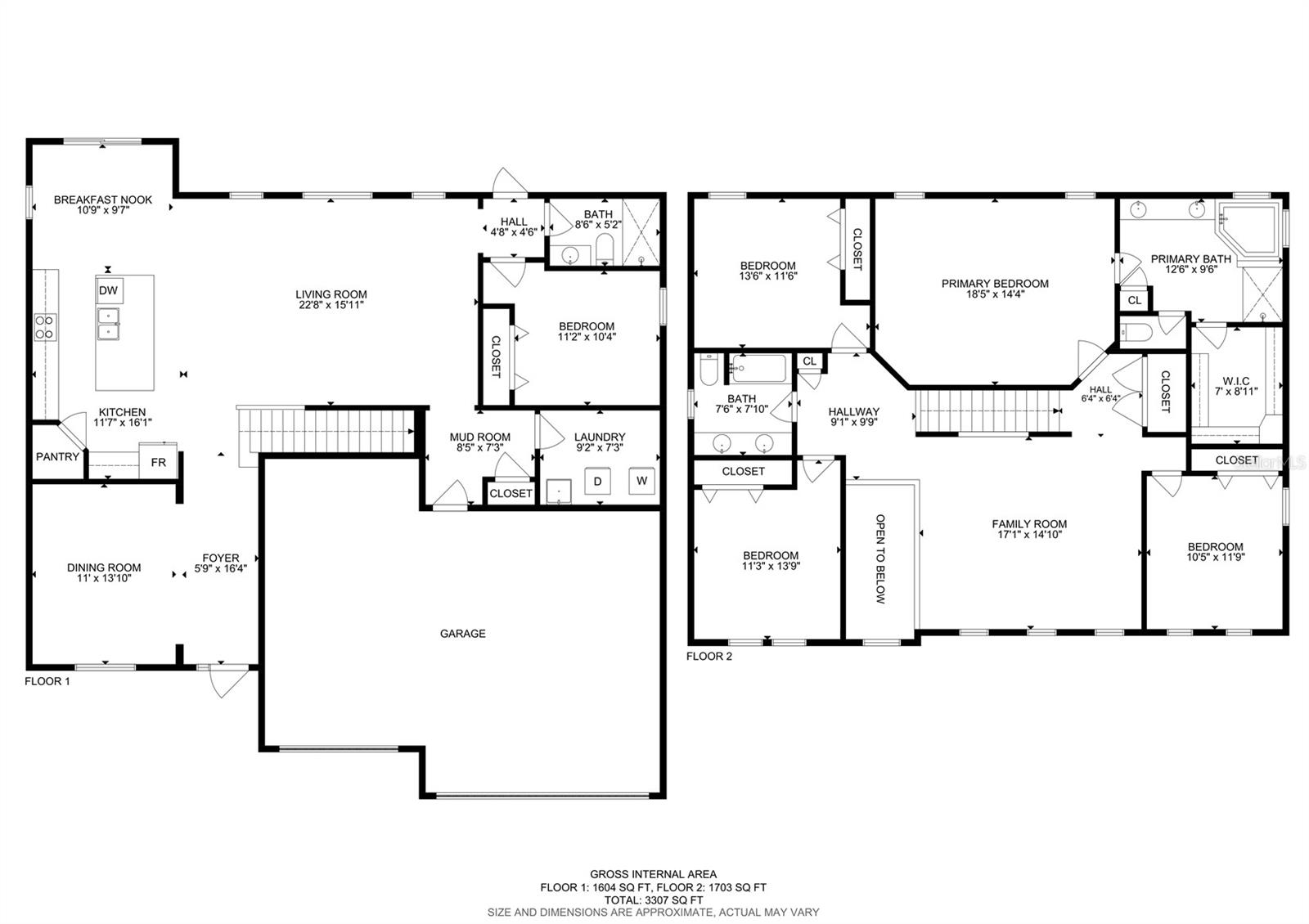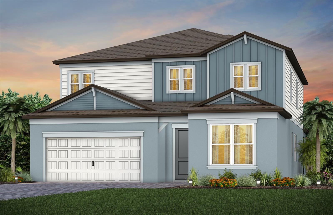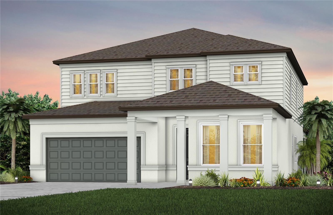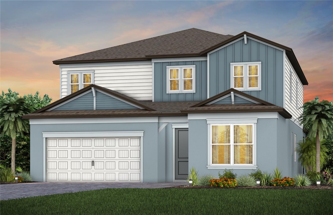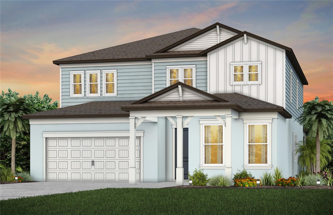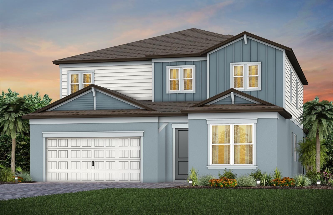11511 Palmetto Pine Street, RIVERVIEW, FL 33569
Property Photos
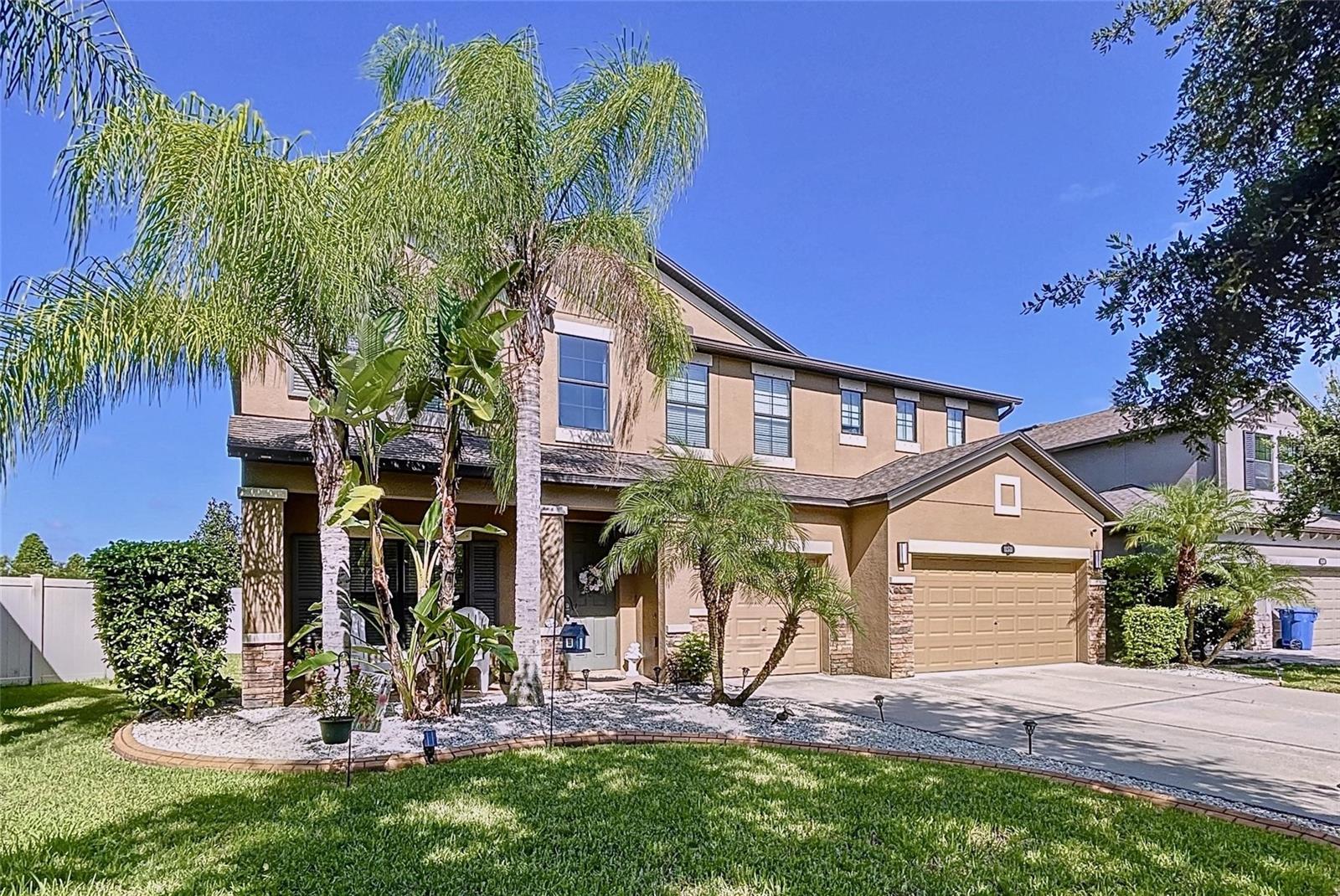
Would you like to sell your home before you purchase this one?
Priced at Only: $555,000
For more Information Call:
Address: 11511 Palmetto Pine Street, RIVERVIEW, FL 33569
Property Location and Similar Properties






- MLS#: T3549747 ( Single Family )
- Street Address: 11511 Palmetto Pine Street
- Viewed: 70
- Price: $555,000
- Price sqft: $168
- Waterfront: No
- Year Built: 2013
- Bldg sqft: 3307
- Bedrooms: 5
- Total Baths: 3
- Full Baths: 3
- Garage / Parking Spaces: 3
- Days On Market: 218
- Additional Information
- Geolocation: 27.83 / -82.3065
- County: HILLSBOROUGH
- City: RIVERVIEW
- Zipcode: 33569
- Subdivision: Estuary Ph 1 4
- Provided by: ROBERT SLACK LLC
- Contact: Ana Mitchell

- DMCA Notice
Description
This exceptional M/I Built home is situated on a premium homesite with pristine conservation views, no rear neighbors, NO CDD and low HOA.The sellers have meticulously maintained this property, which offers 3,307 square feet of living space. It features 5 generously sized bedrooms, including a guest bedroom or home office with a closet on the first floor, 3 full bathrooms, and a bonus room upstairs ideal for a media center, theater, or rec room. The kitchen is a chef's dream, boasting solid wood cabinets, a double oven, a large pantry, stainless steel appliances, a stylish backsplash, and an oversized breakfast bar/island perfect for gatherings. This space seamlessly opens into the spacious living/family room. Step through the sliders into the covered, enclosed lanai and enjoy the fully fenced yard, with ample space to add a pool and create your own backyard oasis. Additionally, the new sauna on the back patio offers a relaxing retreat.
Upstairs, youll find a large bonus room and 4 generously sized bedrooms. The master suite is a true sanctuary, featuring a tray ceiling, dual sinks, a custom walk in closet with a built in system, a garden tub, and a separate shower. The home is equipped with hurricane shutters and includes a three car garage with ample storage space, plus a driveway for additional vehicles. Conveniently located near K 12 public and charter schools, the FishHawk Sports Complex, YMCA on Big Bend Road, St. Joseph's Hospital, dining options, grocery stores, and major roads and highways, including access to MacDill AFB.
Schedule a visit today to explore this beautifully maintained and ideally located home or check out the virtual walkthrough tour!
Description
This exceptional M/I Built home is situated on a premium homesite with pristine conservation views, no rear neighbors, NO CDD and low HOA.The sellers have meticulously maintained this property, which offers 3,307 square feet of living space. It features 5 generously sized bedrooms, including a guest bedroom or home office with a closet on the first floor, 3 full bathrooms, and a bonus room upstairs ideal for a media center, theater, or rec room. The kitchen is a chef's dream, boasting solid wood cabinets, a double oven, a large pantry, stainless steel appliances, a stylish backsplash, and an oversized breakfast bar/island perfect for gatherings. This space seamlessly opens into the spacious living/family room. Step through the sliders into the covered, enclosed lanai and enjoy the fully fenced yard, with ample space to add a pool and create your own backyard oasis. Additionally, the new sauna on the back patio offers a relaxing retreat.
Upstairs, youll find a large bonus room and 4 generously sized bedrooms. The master suite is a true sanctuary, featuring a tray ceiling, dual sinks, a custom walk in closet with a built in system, a garden tub, and a separate shower. The home is equipped with hurricane shutters and includes a three car garage with ample storage space, plus a driveway for additional vehicles. Conveniently located near K 12 public and charter schools, the FishHawk Sports Complex, YMCA on Big Bend Road, St. Joseph's Hospital, dining options, grocery stores, and major roads and highways, including access to MacDill AFB.
Schedule a visit today to explore this beautifully maintained and ideally located home or check out the virtual walkthrough tour!
Payment Calculator
- Principal & Interest -
- Property Tax $
- Home Insurance $
- HOA Fees $
- Monthly -
For a Fast & FREE Mortgage Pre-Approval Apply Now
Apply Now
 Apply Now
Apply NowFeatures
Other Features
- Views: 70
Similar Properties
Nearby Subdivisions
Bell Creek Hammocks North Sub
Boyette Creek Ph 1
Boyette Farms
Boyette Farms Ph 3
Boyette Park Ph 1a 1b 1d
Boyette Spgs Sec A
Boyette Spgs Sec A Un 1
Boyette Spgs Sec B Un 17
Boyette Spgs Sec B Un 18
Carmans Casa Del Rio
Echo Park
Estates At Riversedge
Estuary Ph 1 4
Estuary Ph 5
Hammock Crest
Hawks Fern
Hawks Fern Ph 2
Hawks Fern Ph 3
Lakeside Tr A2
Lakeside Tr B
Manors At Forest Glen
Mellowood Creek
Moss Creek Sub
Moss Landing Ph 1
Paddock Oaks
Peninsula At Rhodine Lake
Preserve At Riverview
Ridgewood
Ridgewood West
Rivercrest Lakes
Rivercrest Ph 1a
Rivercrest Ph 1b1
Rivercrest Ph 1b4
Rivercrest Ph 2 Prcl N
Rivercrest Ph 2 Prcl O An
Rivercrest Ph 2b1
Rivercrest Ph 2b22c
Riverglen
Riverglen Riverwatch Gated Se
Riverplace Sub
Riversedge
Rodney Johnsons Riverview Hig
Shadow Run
Shamblin Estates
South Fork
South Pointe Phase 4
Stoner Woods
Unplatted
Zzz
Contact Info

- Samantha Archer, Broker
- Tropic Shores Realty
- Mobile: 727.534.9276
- samanthaarcherbroker@gmail.com



