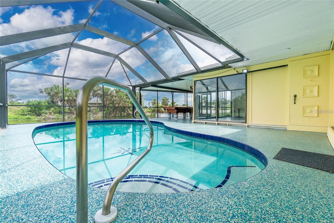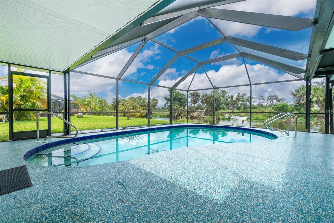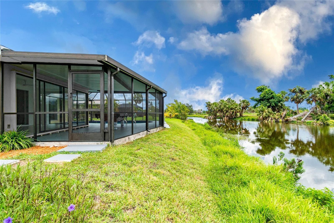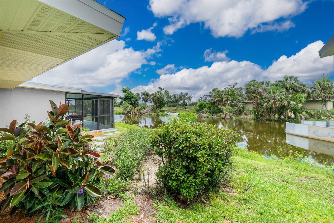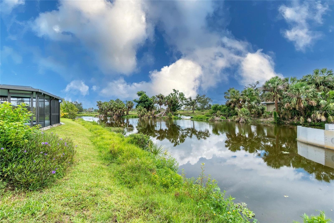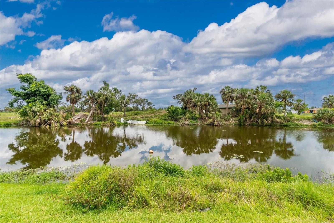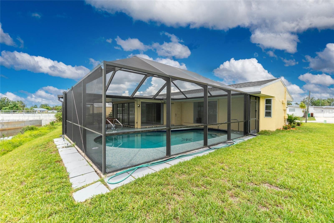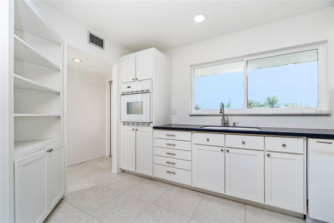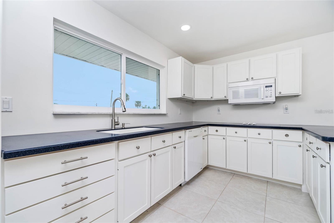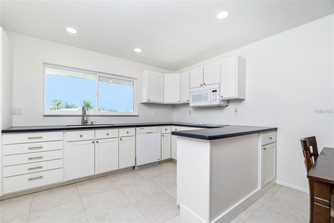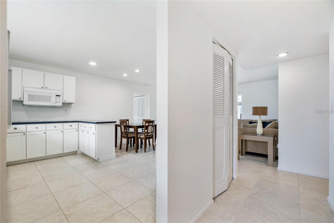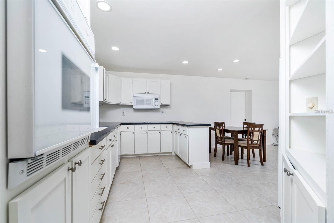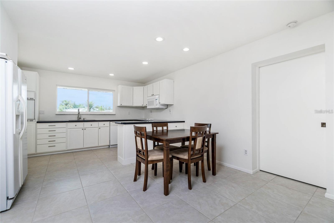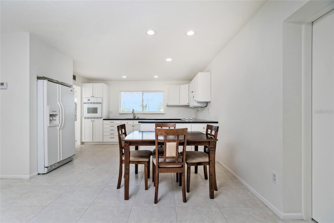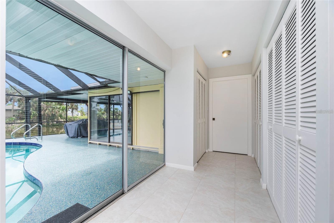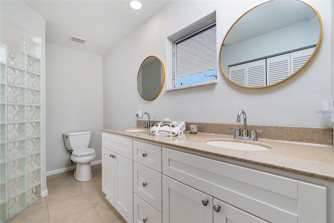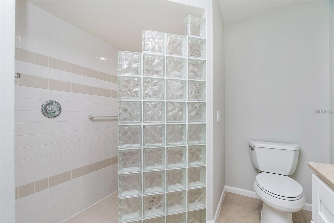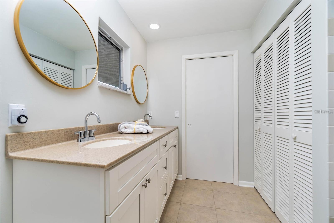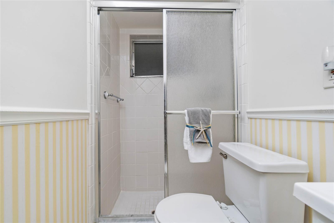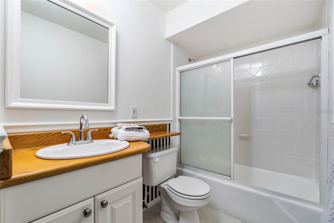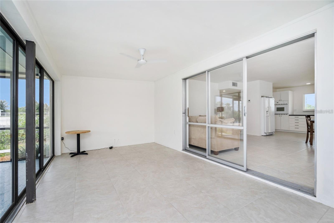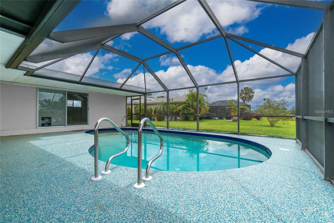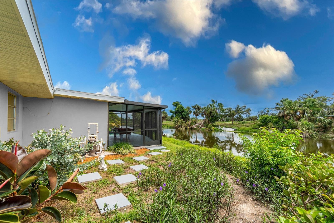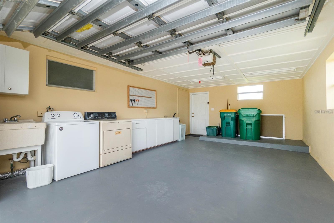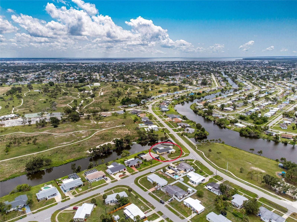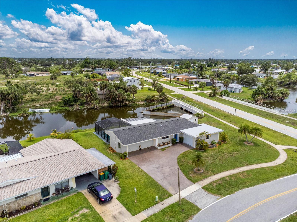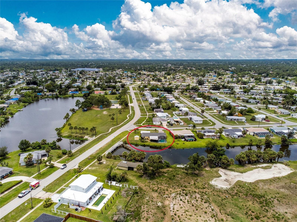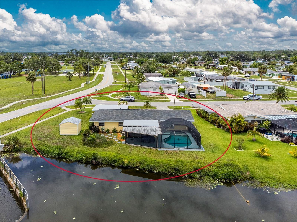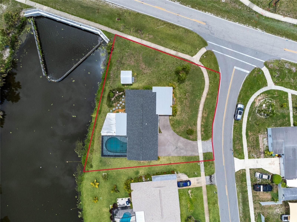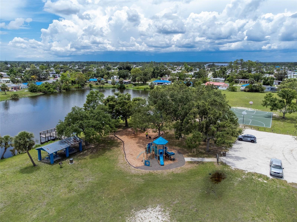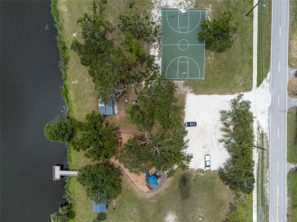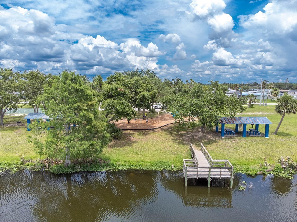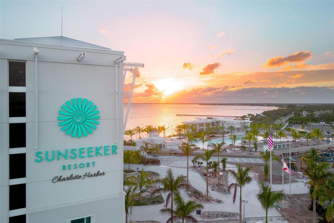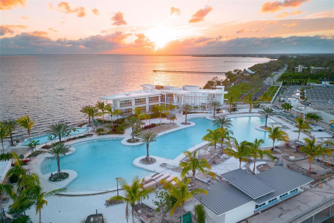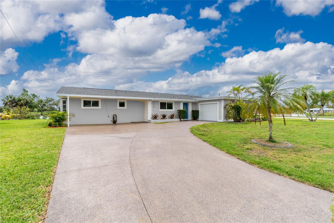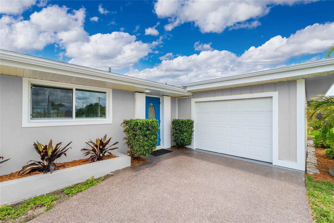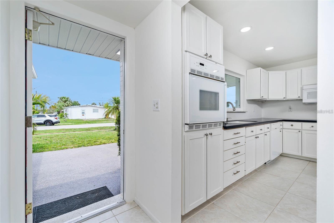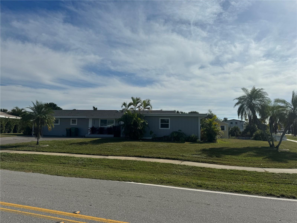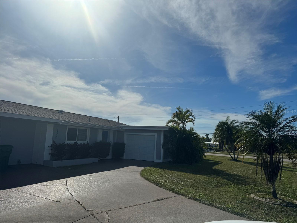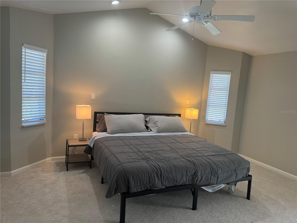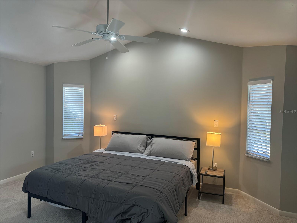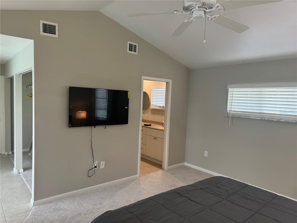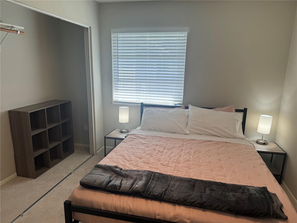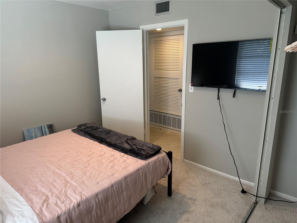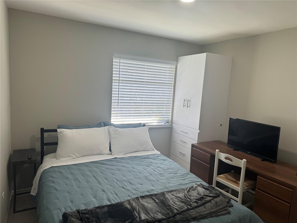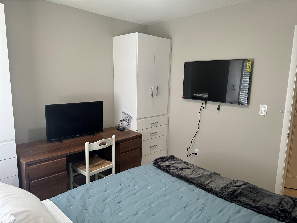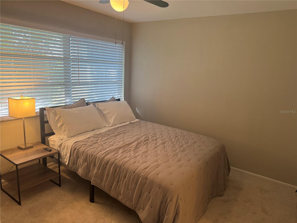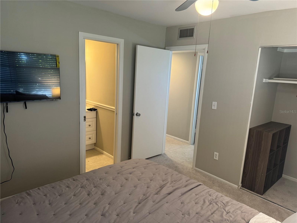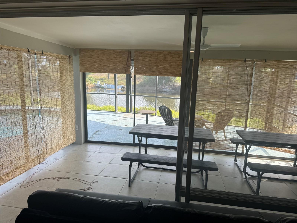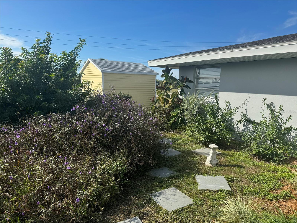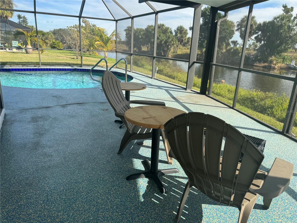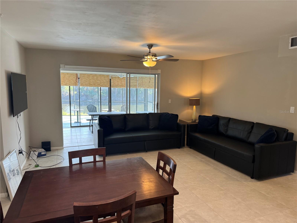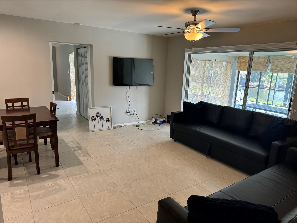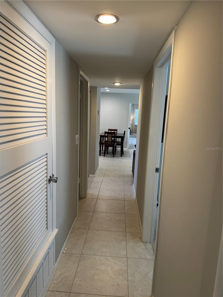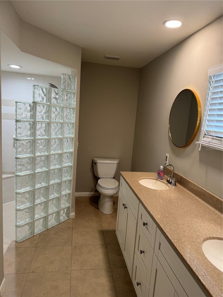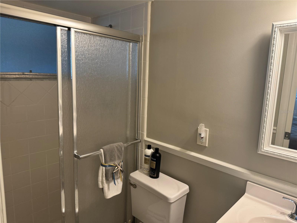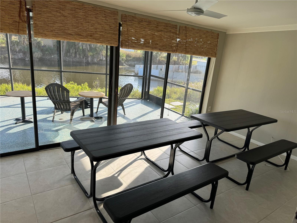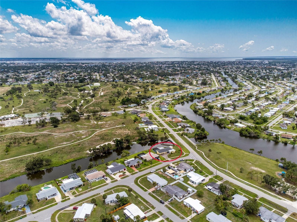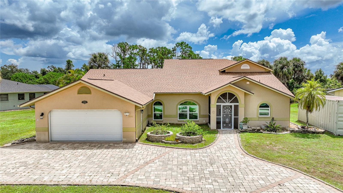2324 Hayworth Road, PORT CHARLOTTE, FL 33952
Property Photos
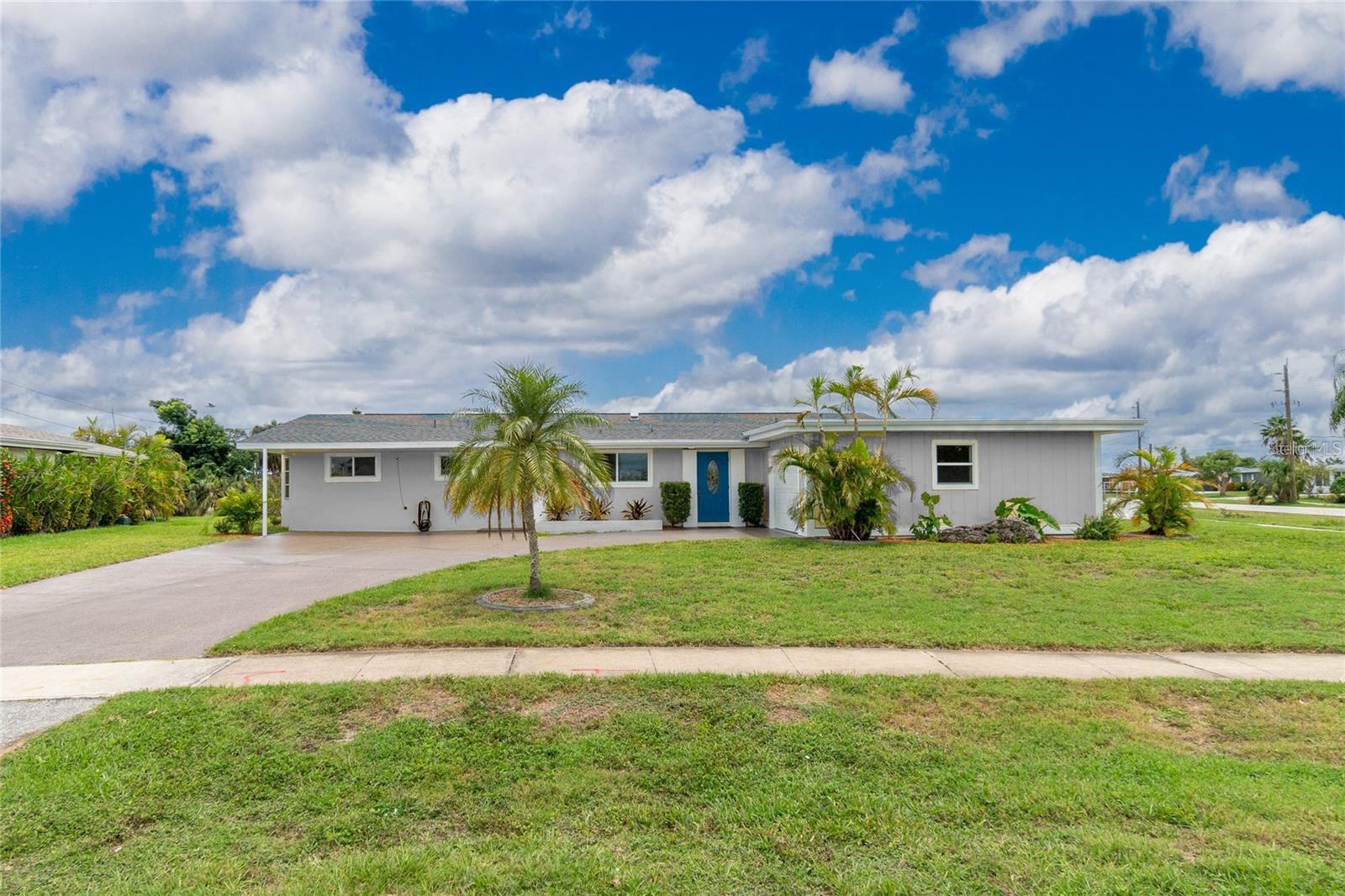
Would you like to sell your home before you purchase this one?
Priced at Only: $429,900
For more Information Call:
Address: 2324 Hayworth Road, PORT CHARLOTTE, FL 33952
Property Location and Similar Properties
- MLS#: T3551139 ( Residential )
- Street Address: 2324 Hayworth Road
- Viewed: 2
- Price: $429,900
- Price sqft: $170
- Waterfront: Yes
- Wateraccess: Yes
- Waterfront Type: Canal - Freshwater
- Year Built: 1967
- Bldg sqft: 2527
- Bedrooms: 4
- Total Baths: 3
- Full Baths: 3
- Garage / Parking Spaces: 1
- Days On Market: 121
- Additional Information
- Geolocation: 26.9956 / -82.0807
- County: CHARLOTTE
- City: PORT CHARLOTTE
- Zipcode: 33952
- Subdivision: Port Charlotte Sec 033
- Elementary School: Neil Armstrong
- Middle School: Port Charlotte
- High School: Charlotte
- Provided by: AMERITRUST REALTY LLC
- Contact: Scott Thompson
- 941-726-2987

- DMCA Notice
-
DescriptionNo HOA! No CDD. Rare 4 Bedroom waterfront property with 147 feet of freshwater canal & 180 degree panoramic water views! Golf course on other side of canal. Lake Betty Park across street. Fish RIGHT from your own backyard! 10x12 Shed for storage. New "Sunseeker Resort" less than 4 miles away! NEW ROOF 2022. NEW HVAC 2022. NEW POOL HEATER 2024. 2021 NEW ELECTRIC PANEL 2021. Newly remodeled kitchen 2022. Great location near restaurants, shopping, easy highway access, & much more! Your new waterfront home awaits!
Payment Calculator
- Principal & Interest -
- Property Tax $
- Home Insurance $
- HOA Fees $
- Monthly -
Features
Building and Construction
- Covered Spaces: 0.00
- Exterior Features: Rain Gutters, Sidewalk, Sliding Doors
- Flooring: Carpet, Tile
- Living Area: 1457.00
- Other Structures: Shed(s)
- Roof: Shingle
Land Information
- Lot Features: Corner Lot, Oversized Lot, Sidewalk, Paved
School Information
- High School: Charlotte High
- Middle School: Port Charlotte Middle
- School Elementary: Neil Armstrong Elementary
Garage and Parking
- Garage Spaces: 1.00
- Parking Features: Driveway, Garage Door Opener, Garage Faces Side
Eco-Communities
- Pool Features: Gunite, Heated, In Ground, Screen Enclosure
- Water Source: Public
Utilities
- Carport Spaces: 0.00
- Cooling: Central Air
- Heating: Central, Electric
- Pets Allowed: Yes
- Sewer: Public Sewer
- Utilities: Electricity Connected, Public, Sewer Connected, Underground Utilities, Water Connected
Finance and Tax Information
- Home Owners Association Fee: 0.00
- Net Operating Income: 0.00
- Tax Year: 2023
Other Features
- Appliances: Built-In Oven, Cooktop, Dishwasher, Dryer, Electric Water Heater, Microwave, Refrigerator, Washer
- Country: US
- Interior Features: Ceiling Fans(s), Eat-in Kitchen, Solid Surface Counters, Split Bedroom, Vaulted Ceiling(s), Window Treatments
- Legal Description: PCH 033 2749 0001 PORT CHARLOTTE SEC33 BLK2749 LT 1 274/330 DC489/43 643/2016 3196/312 DC3451/258-GEM
- Levels: One
- Area Major: 33952 - Port Charlotte
- Occupant Type: Vacant
- Parcel Number: 402214258013
- Style: Ranch
- View: Golf Course, Park/Greenbelt, Pool, Water
- Zoning Code: RSF3.5
Similar Properties
Nearby Subdivisions
Charlotte Sec 05
Charlotte Sec 06
Edgewater
Fort Charlotte Sec 45
Grassy Point Estates
Not Applicable
Oak Forest Villas
Oak Hollow Subdivision
Peachland
Port Charles Sec 10
Port Charles Sec 13
Port Charlotta Sec 02
Port Charlotte
Port Charlotte Golf Course Sec
Port Charlotte Golf Crse Sec
Port Charlotte Pch 028 1402 00
Port Charlotte Sec 001
Port Charlotte Sec 002
Port Charlotte Sec 003
Port Charlotte Sec 004
Port Charlotte Sec 005
Port Charlotte Sec 006
Port Charlotte Sec 007
Port Charlotte Sec 009
Port Charlotte Sec 010
Port Charlotte Sec 011
Port Charlotte Sec 012
Port Charlotte Sec 013
Port Charlotte Sec 018
Port Charlotte Sec 020
Port Charlotte Sec 025
Port Charlotte Sec 026
Port Charlotte Sec 027
Port Charlotte Sec 028
Port Charlotte Sec 033
Port Charlotte Sec 036
Port Charlotte Sec 039
Port Charlotte Sec 040
Port Charlotte Sec 043
Port Charlotte Sec 045
Port Charlotte Sec 051
Port Charlotte Sec 070
Port Charlotte Sec 11 Rev
Port Charlotte Sec 114
Port Charlotte Sec 18
Port Charlotte Sec 26
Port Charlotte Sec 26a
Port Charlotte Sec 27
Port Charlotte Sec 36 02
Port Charlotte Sec 51
Port Charlotte Sec 51 01
Port Charlotte Sec 83
Port Charlotte Sec 9
Port Charlotte Sec 96 01
Port Charlotte Sec I
Port Charlotte Sec12
Port Charlotte Sec27
Port Charlotte Sec40 Prcl H
Port Charlotte Sec50
Port Charlotte Sec51
Port Charlotte Section 26
Port Charlotte Section 87
Port Charlotte Sub 026
Port Charlotte Sub Sec 51
Sunshine Villas
Sunshine Villas Bldg C
Sunshine Villas Bldg F

- Samantha Archer, Broker
- Tropic Shores Realty
- Mobile: 727.534.9276
- samanthaarcherbroker@gmail.com


