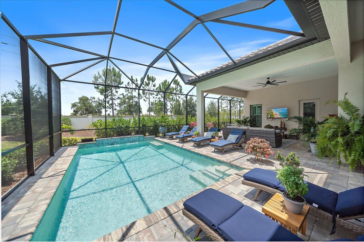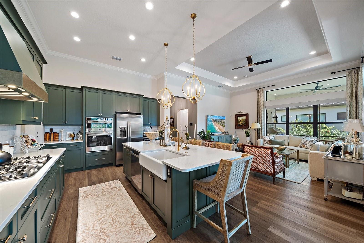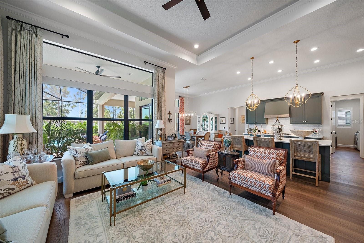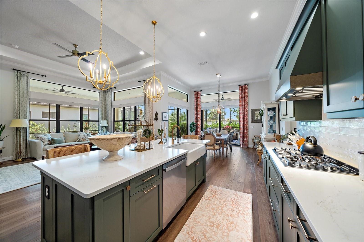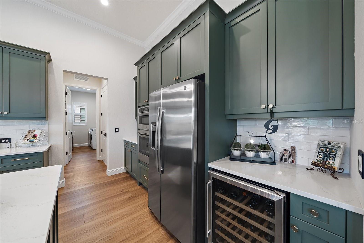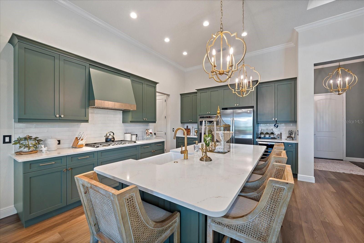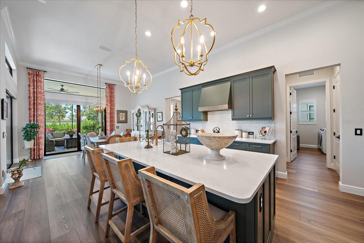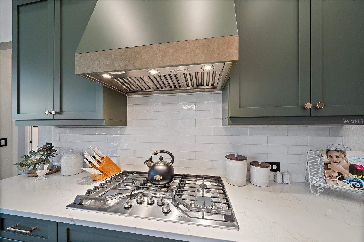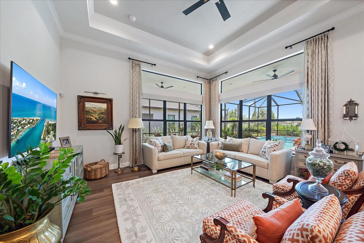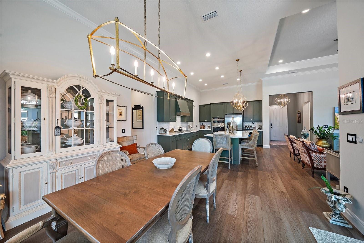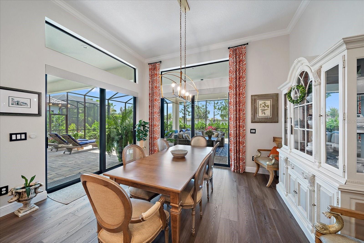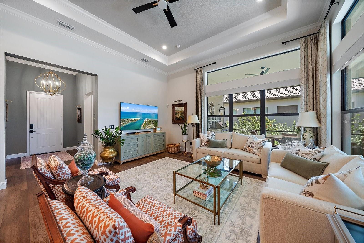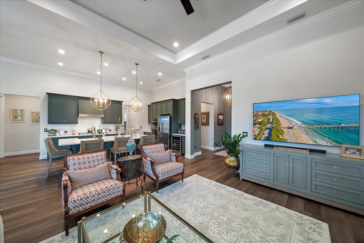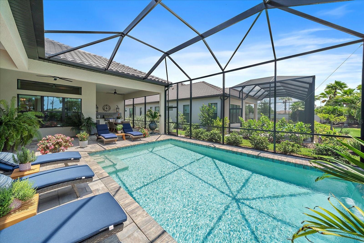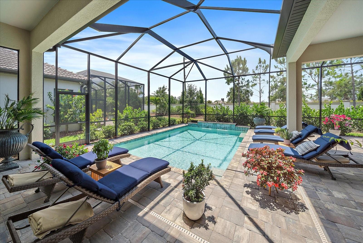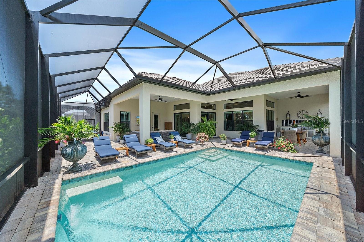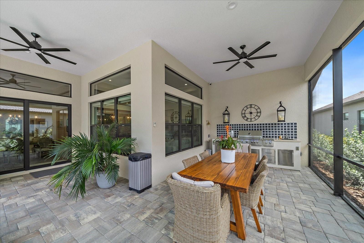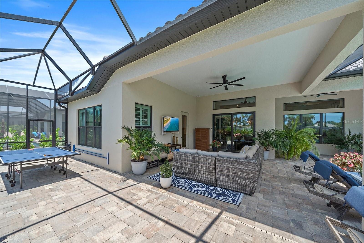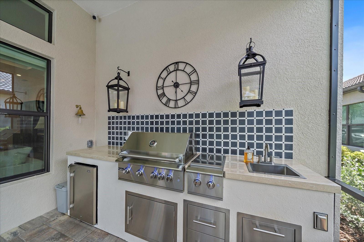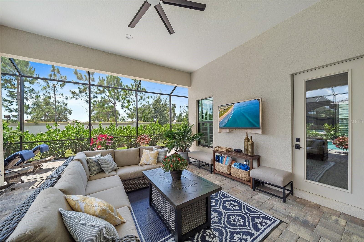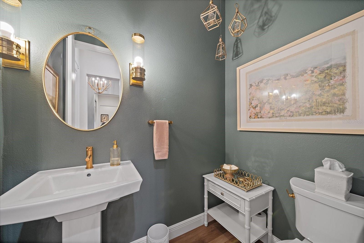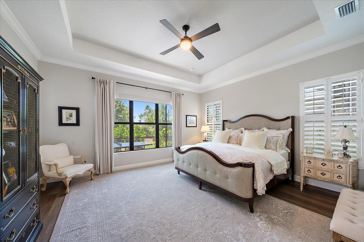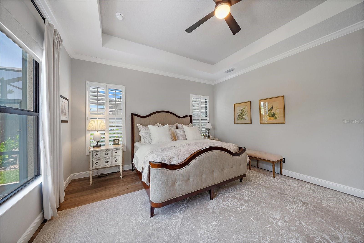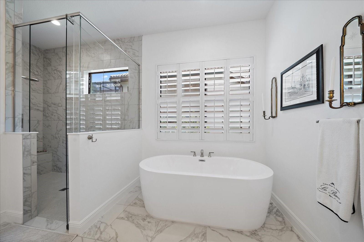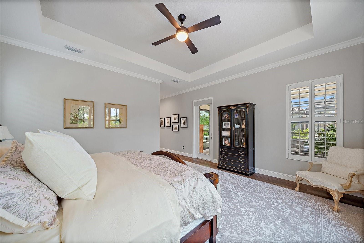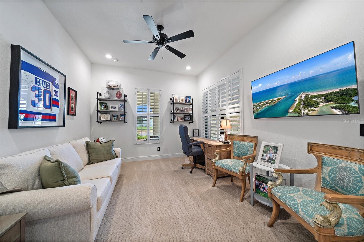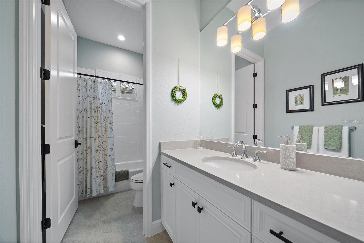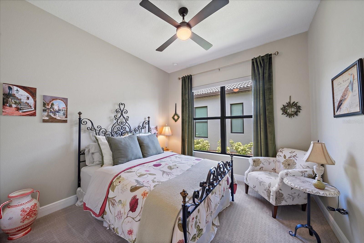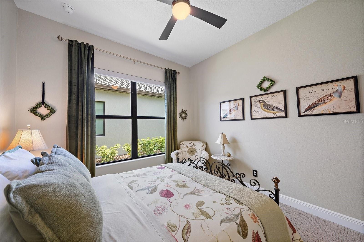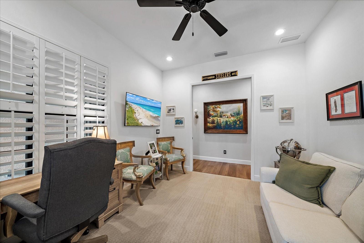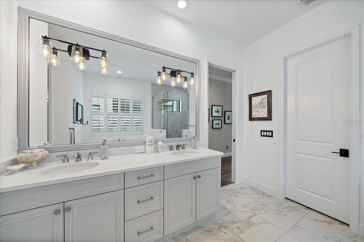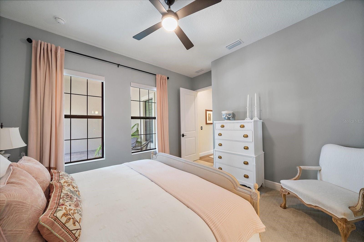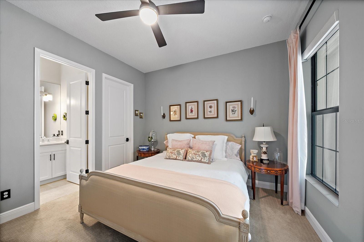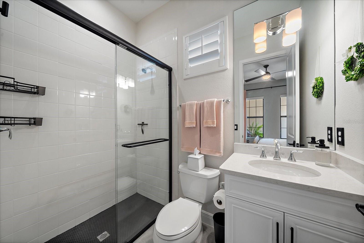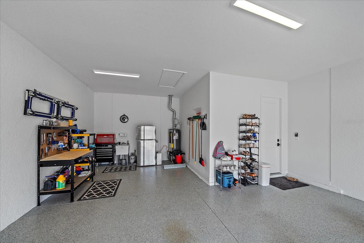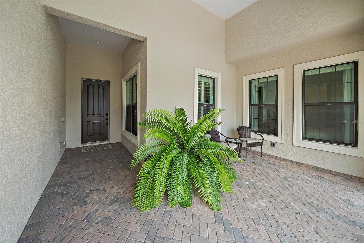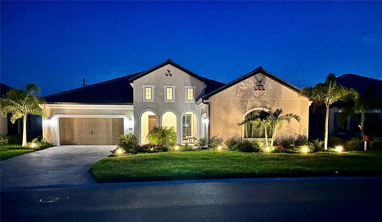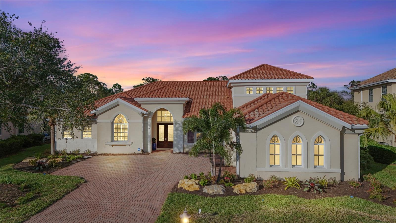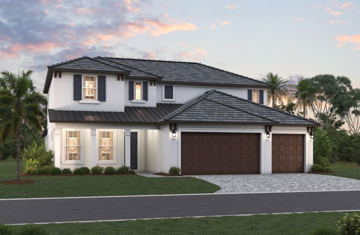284 Bocelli Dr., NOKOMIS, FL 34275
Property Photos
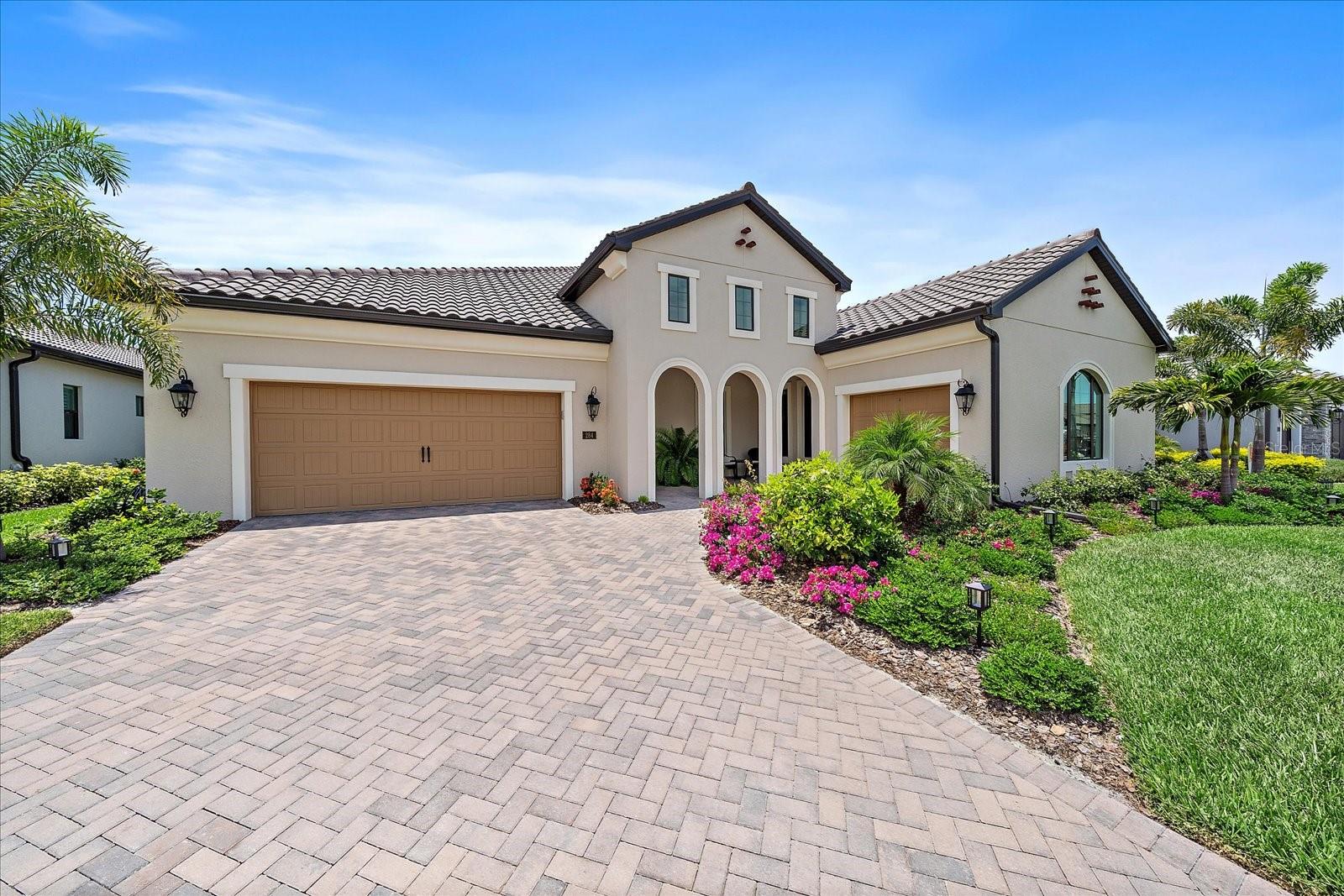
Would you like to sell your home before you purchase this one?
Priced at Only: $1,045,000
For more Information Call:
Address: 284 Bocelli Dr., NOKOMIS, FL 34275
Property Location and Similar Properties






- MLS#: N6132992 ( Residential )
- Street Address: 284 Bocelli Dr.
- Viewed: 189
- Price: $1,045,000
- Price sqft: $231
- Waterfront: No
- Year Built: 2023
- Bldg sqft: 4533
- Bedrooms: 3
- Total Baths: 4
- Full Baths: 3
- 1/2 Baths: 1
- Garage / Parking Spaces: 3
- Days On Market: 319
- Additional Information
- Geolocation: 27.1233 / -82.3852
- County: SARASOTA
- City: NOKOMIS
- Zipcode: 34275
- Subdivision: Aria Phase 2
- Elementary School: Laurel Nokomis Elementary
- Middle School: Laurel Nokomis Middle
- High School: Venice Senior High
- Provided by: WHITE SANDS REALTY GROUP FL
- Contact: Gary Garner
- 941-923-5835

- DMCA Notice
Description
YOUR DREAM HOME AWAITS BE THE NEXT TO CALL ARIA HOME!
Were ready to put up the SOLD signwill it have your name on it? This is your chance to own a stunning dream home in the sought after Aria community! Imagine spending your days lounging by the heated saltwater pool or whipping up something amazing in your outdoor kitchenthis home is built for both relaxation and entertaining.
The Positano Model The Most Desired Floorplan in Aria!
With over 2,600 sq. ft. of luxury, this home offers:
3 spacious bedrooms + a media/office room
3.5 bathrooms, including a private en suite for the third bedroom
Grand 12 ft ceilings in the open concept living spaces Impact resistant hurricane glass throughout with custom power window treatments on every window.
Luxury vinyl flooring & elegant crown molding Gourmet kitchen with upgraded soft close cabinetry, oversized island, custom pantry & top tier GE appliances
Owners suite oasis with dual walk in closets, soaking tub, massive walk in shower & private pool access. All closets have wood hanging and shelving systems.
And thats just the inside! Step out to your resort style backyard, featuring:
Heated saltwater pool with expansive entertaining areas
Outdoor kitchen with refrigeration exceptional cooking appliances, perfectly positioned for gatherings next to the outdoor dining room.
Owned solar panels (yes, you can sell power back to the grid!) The owner has never lost power during any storms.
Custom outdoor accent lighting for the perfect ambiance
Beyond your front door, Aria offers an unbeatable lifestyle, including a state of the art fitness center, resort style pool & spa, active clubhouse, pickleball courts, and beautifully maintained green spaces.
If youre looking for the perfect home in this area, you need to see this one. Schedule your private showing today before someone else makes it theirs!
Move in ready with all the all the luxury of a new home with zero wait time.
Description
YOUR DREAM HOME AWAITS BE THE NEXT TO CALL ARIA HOME!
Were ready to put up the SOLD signwill it have your name on it? This is your chance to own a stunning dream home in the sought after Aria community! Imagine spending your days lounging by the heated saltwater pool or whipping up something amazing in your outdoor kitchenthis home is built for both relaxation and entertaining.
The Positano Model The Most Desired Floorplan in Aria!
With over 2,600 sq. ft. of luxury, this home offers:
3 spacious bedrooms + a media/office room
3.5 bathrooms, including a private en suite for the third bedroom
Grand 12 ft ceilings in the open concept living spaces Impact resistant hurricane glass throughout with custom power window treatments on every window.
Luxury vinyl flooring & elegant crown molding Gourmet kitchen with upgraded soft close cabinetry, oversized island, custom pantry & top tier GE appliances
Owners suite oasis with dual walk in closets, soaking tub, massive walk in shower & private pool access. All closets have wood hanging and shelving systems.
And thats just the inside! Step out to your resort style backyard, featuring:
Heated saltwater pool with expansive entertaining areas
Outdoor kitchen with refrigeration exceptional cooking appliances, perfectly positioned for gatherings next to the outdoor dining room.
Owned solar panels (yes, you can sell power back to the grid!) The owner has never lost power during any storms.
Custom outdoor accent lighting for the perfect ambiance
Beyond your front door, Aria offers an unbeatable lifestyle, including a state of the art fitness center, resort style pool & spa, active clubhouse, pickleball courts, and beautifully maintained green spaces.
If youre looking for the perfect home in this area, you need to see this one. Schedule your private showing today before someone else makes it theirs!
Move in ready with all the all the luxury of a new home with zero wait time.
Payment Calculator
- Principal & Interest -
- Property Tax $
- Home Insurance $
- HOA Fees $
- Monthly -
For a Fast & FREE Mortgage Pre-Approval Apply Now
Apply Now
 Apply Now
Apply NowFeatures
Building and Construction
- Builder Model: Positano
- Builder Name: Neal Signature Homes
- Covered Spaces: 0.00
- Exterior Features: French Doors, Irrigation System, Lighting, Outdoor Kitchen, Rain Gutters, Sliding Doors, Sprinkler Metered
- Flooring: Carpet, Ceramic Tile, Hardwood
- Living Area: 2600.00
- Roof: Tile
Property Information
- Property Condition: Completed
School Information
- High School: Venice Senior High
- Middle School: Laurel Nokomis Middle
- School Elementary: Laurel Nokomis Elementary
Garage and Parking
- Garage Spaces: 3.00
- Open Parking Spaces: 0.00
Eco-Communities
- Green Energy Efficient: Insulation, Thermostat
- Pool Features: Gunite, Heated, In Ground, Lighting, Pool Alarm, Salt Water, Tile
- Water Source: Public
Utilities
- Carport Spaces: 0.00
- Cooling: Central Air
- Heating: Central, Electric, Gas, Heat Pump, Natural Gas, Solar
- Pets Allowed: Yes
- Sewer: Public Sewer
- Utilities: Electricity Connected, Fiber Optics, Natural Gas Connected, Public, Solar, Underground Utilities
Amenities
- Association Amenities: Clubhouse, Gated, Maintenance, Park, Pickleball Court(s), Playground, Pool, Recreation Facilities, Spa/Hot Tub, Tennis Court(s), Vehicle Restrictions
Finance and Tax Information
- Home Owners Association Fee Includes: Common Area Taxes, Pool, Electricity, Escrow Reserves Fund, Maintenance Structure, Management, Pest Control
- Home Owners Association Fee: 2085.00
- Insurance Expense: 0.00
- Net Operating Income: 0.00
- Other Expense: 0.00
- Tax Year: 2023
Other Features
- Appliances: Built-In Oven, Convection Oven, Cooktop, Dishwasher, Disposal, Dryer, Exhaust Fan, Gas Water Heater, Microwave, Range Hood, Refrigerator, Washer, Wine Refrigerator
- Association Name: Castle Group/Megan Hines
- Association Phone: 800-337-5850
- Country: US
- Furnished: Unfurnished
- Interior Features: Ceiling Fans(s), Crown Molding, Eat-in Kitchen, High Ceilings, Kitchen/Family Room Combo, Living Room/Dining Room Combo, Open Floorplan, Smart Home, Solid Wood Cabinets, Stone Counters, Thermostat, Tray Ceiling(s), Walk-In Closet(s), Window Treatments
- Legal Description: LOT 2, ARIA PHASE 2, PB 54 PG 132-135
- Levels: One
- Area Major: 34275 - Nokomis/North Venice
- Occupant Type: Owner
- Parcel Number: 0390160002
- Style: Coastal, Custom
- View: Garden, Pool
- Views: 189
- Zoning Code: PUD
Similar Properties
Nearby Subdivisions
0000
2137decker
Aria
Aria Ph Ii
Aria Ph Iii
Aria Phase 2
Barnes Pkwy
Bay Point Corr Of
Calusa Lakes
Calusa Park
Calusa Park Ph 2
Casas Bonitas
Casas Bonitas Sub
Casey Cove
Casey Key
Casey Key Estates
Cassata Lakes
Cassata Lakes Ph I
Cecilia Court
Channel Acres
Cielo
Citrus Highlands
Colonial Bay Acres
Cottagescurry Crk
Curry Cove
Enchanted Isles
Falcon Trace At Calusa Lakes
Gedney Richard H Inc
Inlets
Inlets Sec 01
Inlets Sec 02
Inlets Sec 03
Inlets Sec 04
Inlets Sec 06
Inlets Sec 09
J K Myrtle Hill Sub
Lake In The Woods
Lakeside Cottages
Laurel Grove
Laurel Hollow
Laurel Landings Estates
Laurel Woodlands
Laurel Woods
Legacy Groves Phase 1
Magnolia Bay
Magnolia Bay South Ph 1
Magnolia Bay South Phase 1
Metes And Bounds
Milano
Milano Ph 2 Rep 1
Milanoph 2
Milanoph 2replat 1
Mission Estates
Mission Valley Estate Sec A
Mission Valley Estate Sec B1
Mobile City
Nokomis
Nokomis Acres
Nokomis Acres Add Amd
Nokomis Acres Amd
Nokomis Gardens
Nokomis Heights
Nokomis Heights Sub
None
Not Applicable
Palmero
Preserve At Mission Valley
Queen Palms
Shakett Creek Pointe
Sorrento Bayside
Sorrento Cay
Sorrento East
Sorrento South
Sorrento Villas
Sorrento Villas 4
Sorrento Villas 5
Sorrento Villas 6
Sorrento Woods
Spoonbill Hammock
Springhill Park
Talon Preserve
Talon Preserve On Palmer Ranch
Talon Preserve Ph 1a 1b 1c
Talon Preserve Ph 4
Talon Preserve Ph 5a
Talon Preserve Phase 4
Talon Preserve Phs 1a 1b 1c
Tiburon
Twin Laurel Estates
Venetian Gardens
Venetian Golf Riv Club Ph 03g
Venice Byway
Venice Woodlands
Venice Woodlands Ph 1
Venice Woodlands Ph 2b
Vicenza
Vicenza Ph 1
Vicenza Phase 1
Vicenza Phase 2
Vistera Of Venice
Vistera Phase 1
Waterfront Estates
Windwood
Woodland Acres
Contact Info

- Samantha Archer, Broker
- Tropic Shores Realty
- Mobile: 727.534.9276
- samanthaarcherbroker@gmail.com



