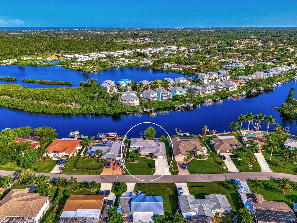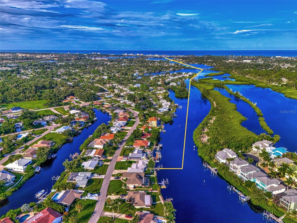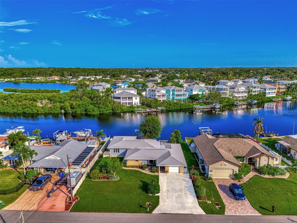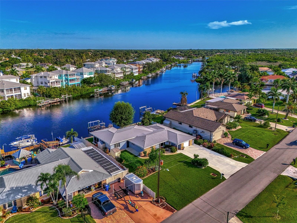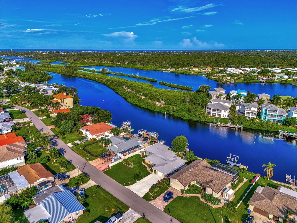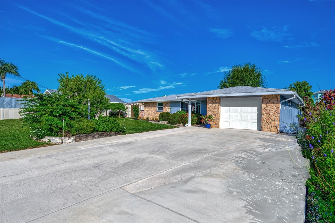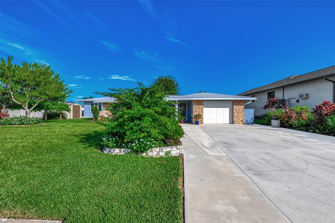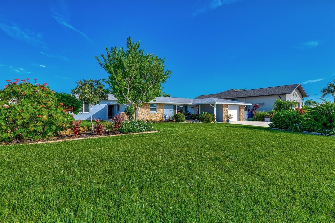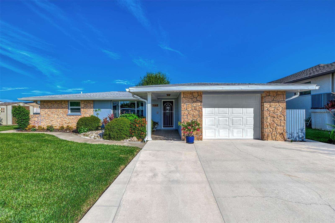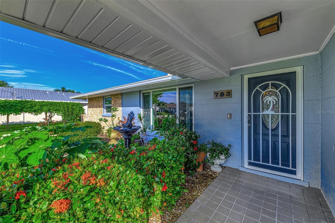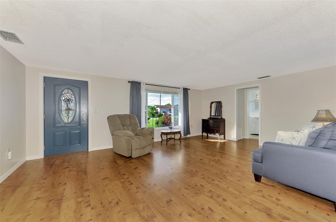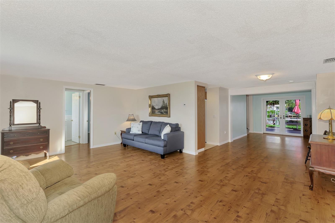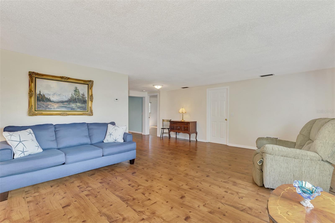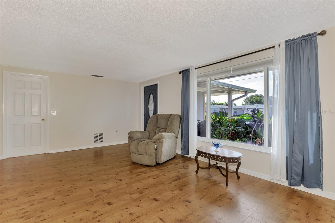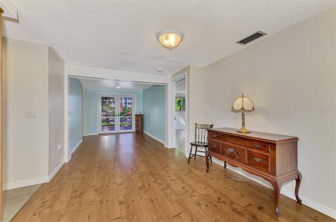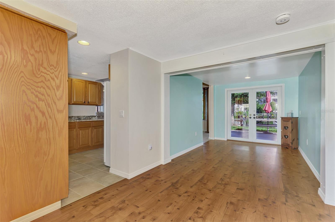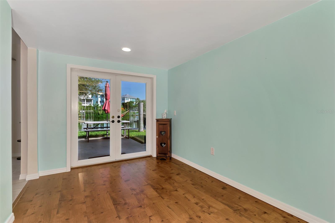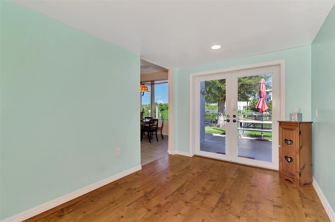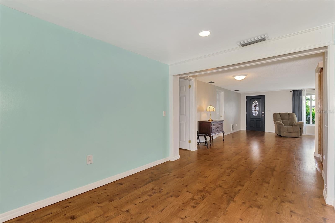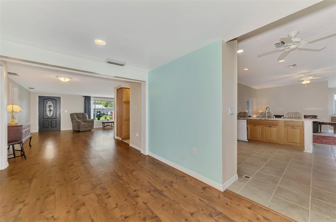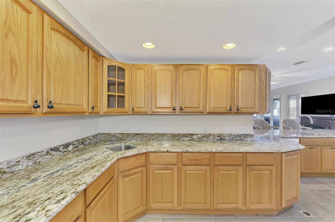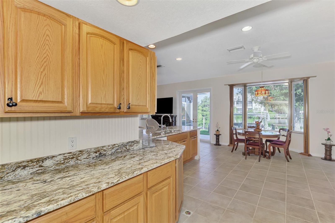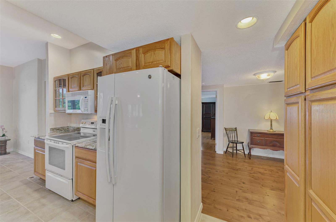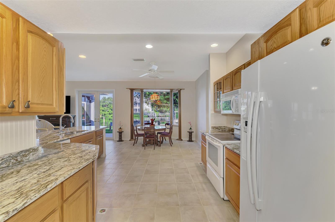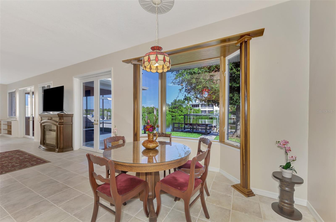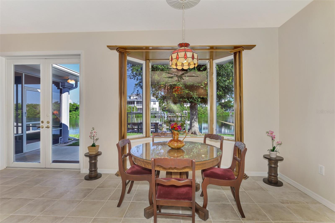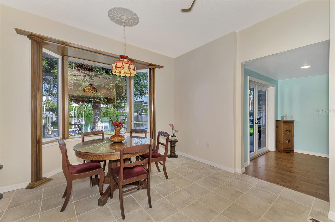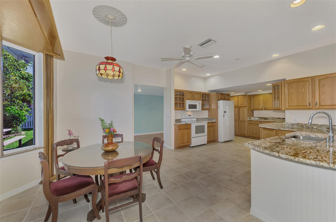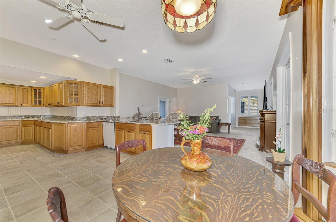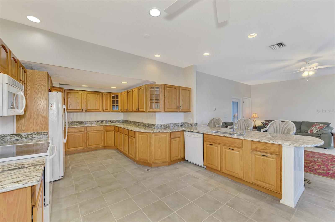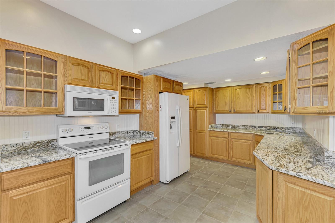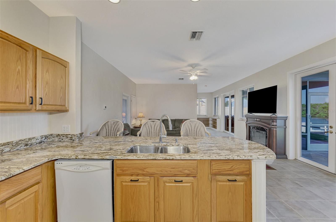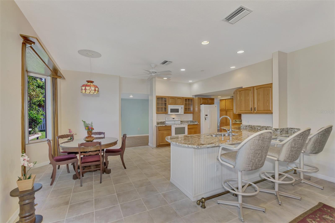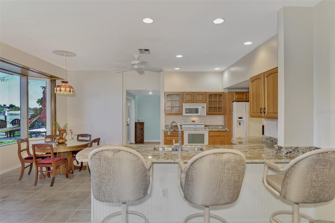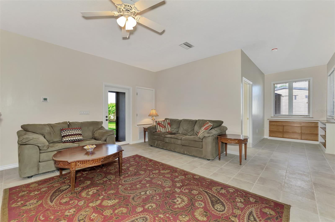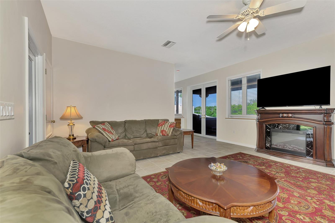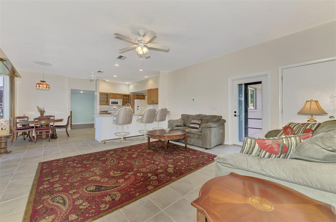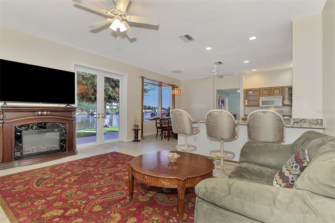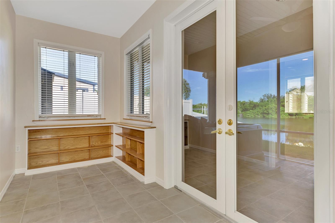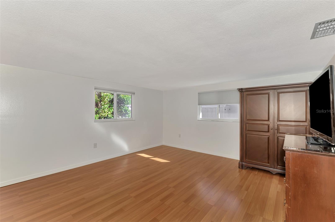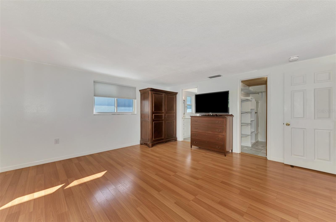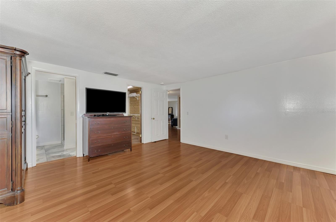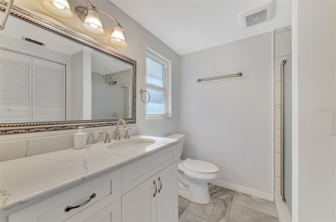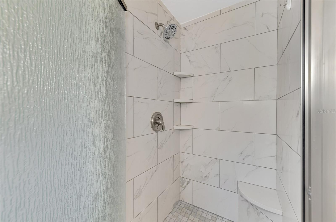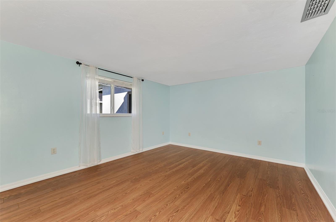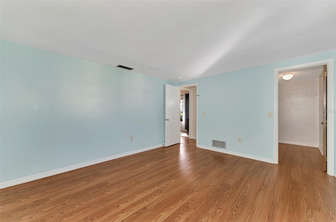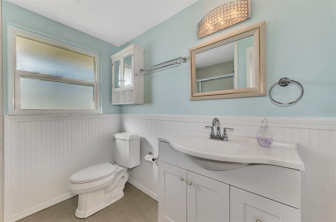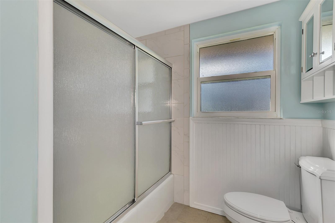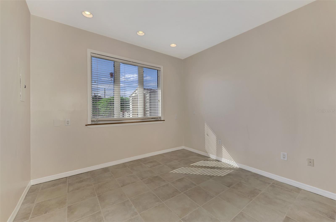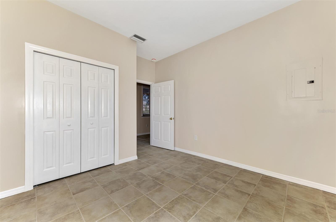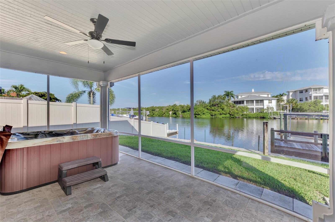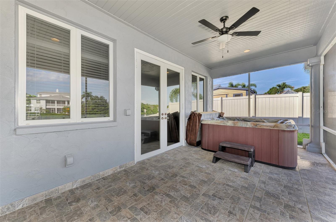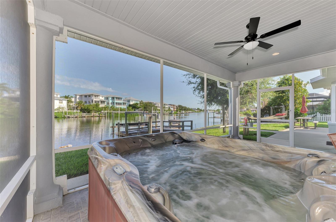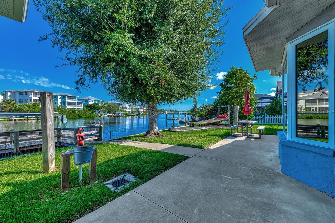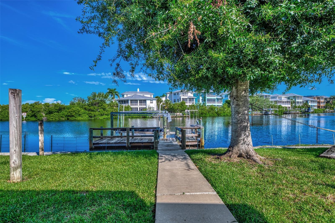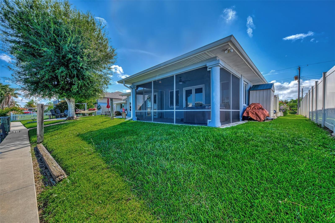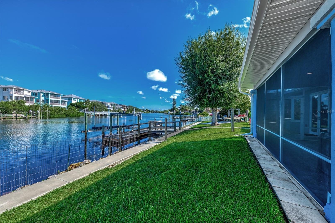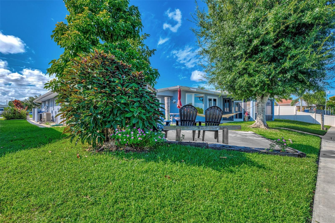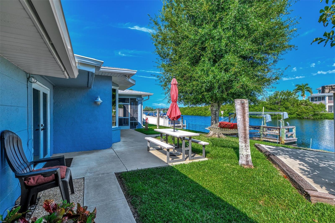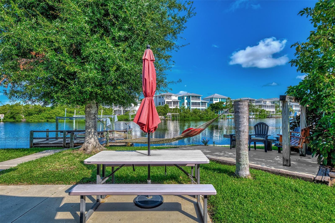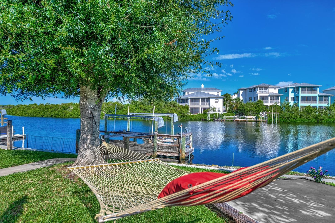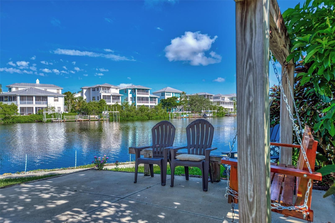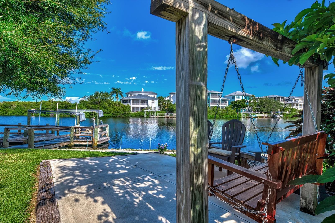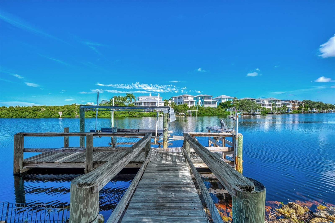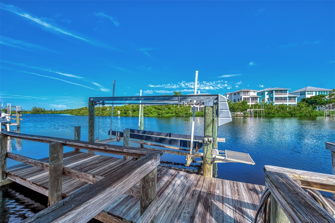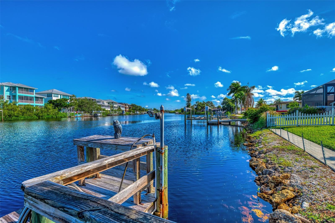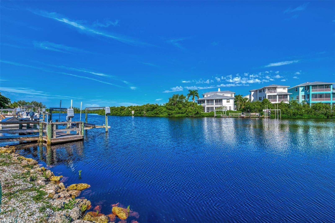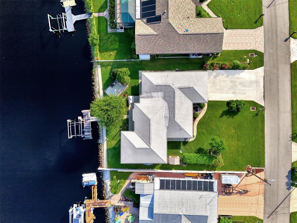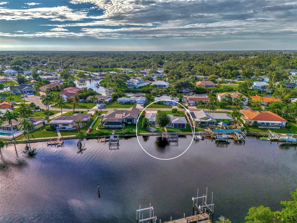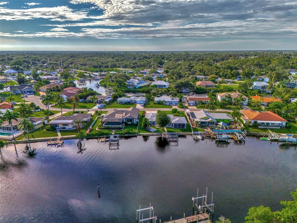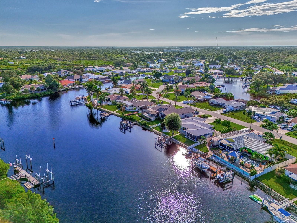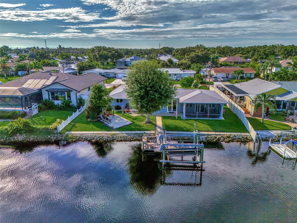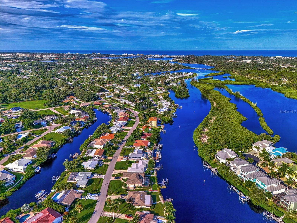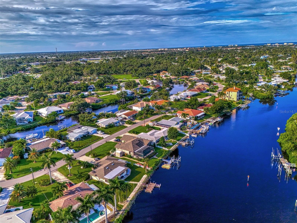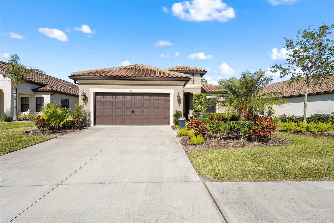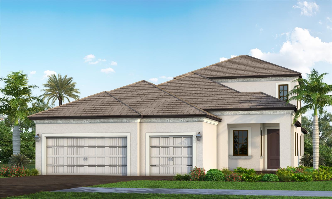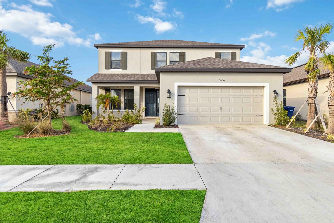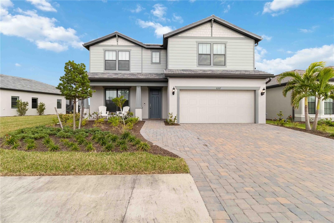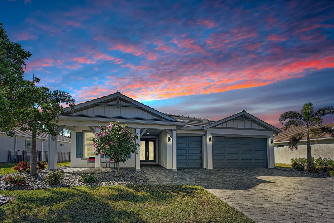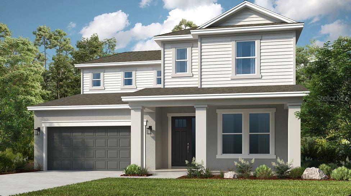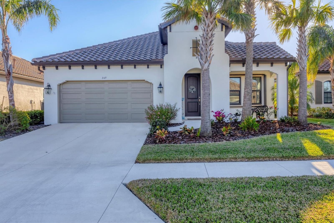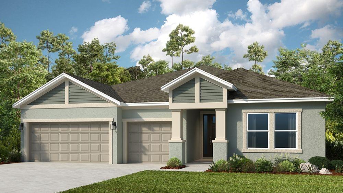703 Portia Street N, NOKOMIS, FL 34275
Property Photos
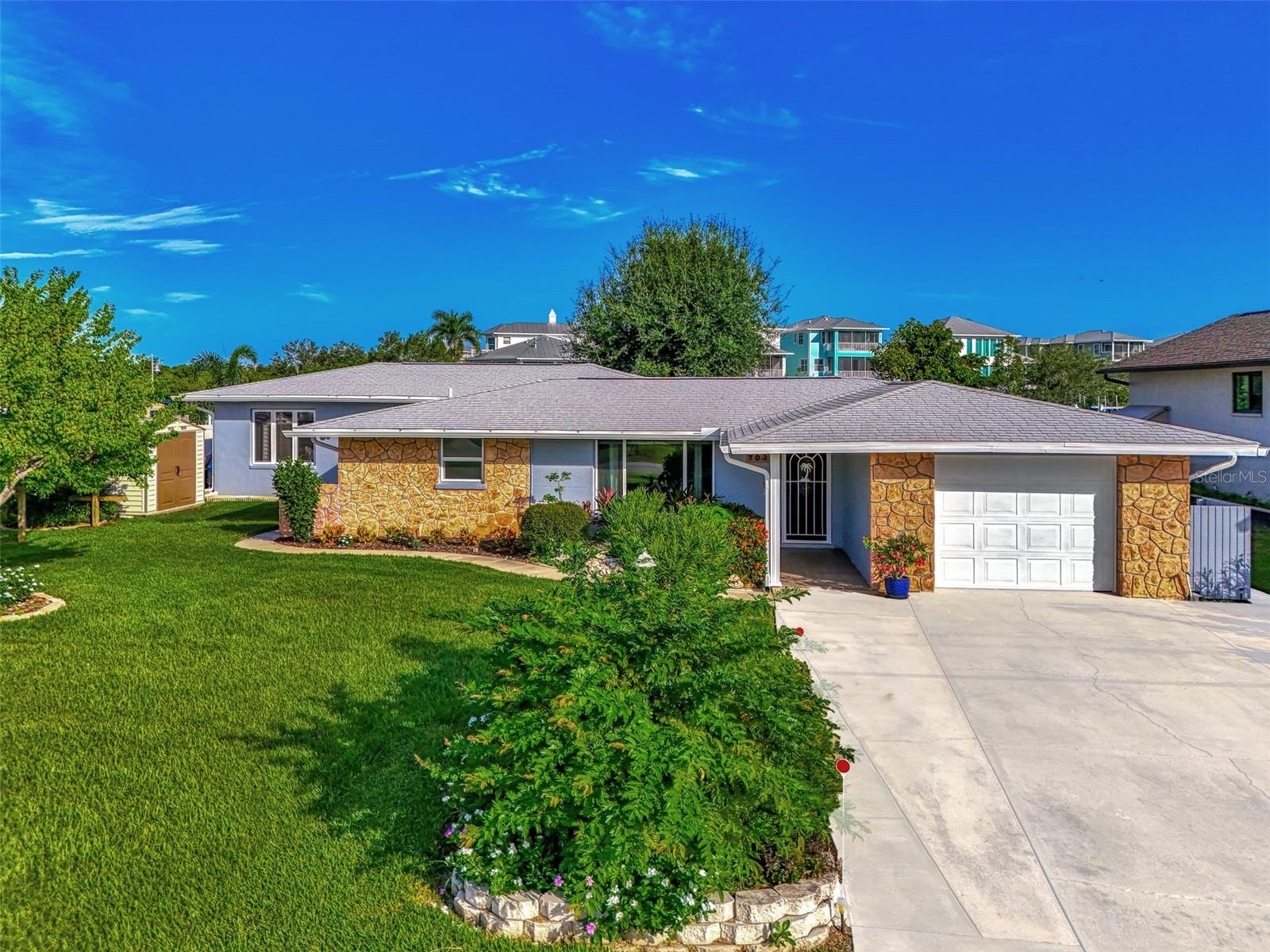
Would you like to sell your home before you purchase this one?
Priced at Only: $700,000
For more Information Call:
Address: 703 Portia Street N, NOKOMIS, FL 34275
Property Location and Similar Properties
- MLS#: N6134255 ( Residential )
- Street Address: 703 Portia Street N
- Viewed: 5
- Price: $700,000
- Price sqft: $251
- Waterfront: Yes
- Wateraccess: Yes
- Waterfront Type: Brackish Water,Canal - Brackish,Canal - Saltwater,Canal Front,Creek,Gulf/Ocean to Bay,Intracoastal Waterway
- Year Built: 1973
- Bldg sqft: 2791
- Bedrooms: 3
- Total Baths: 2
- Full Baths: 2
- Garage / Parking Spaces: 1
- Days On Market: 133
- Additional Information
- Geolocation: 27.133 / -82.4363
- County: SARASOTA
- City: NOKOMIS
- Zipcode: 34275
- Subdivision: Waterfront Estates
- Elementary School: Laurel Nokomis Elementary
- Middle School: Laurel Nokomis Middle
- High School: Venice Senior High
- Provided by: KELLER WILLIAMS ON THE WATER S
- Contact: Patrick Brogley
- 941-803-7522

- DMCA Notice
-
DescriptionNestled along the serene shores of Shakett Creek, this exquisite waterfront property epitomizes the ideal Florida dream home, combining natural beauty with modern conveniences. Offering direct access to the Gulf of Mexico, this residence is a boater's paradise, complete with a private boat dock and a 5,600 pound lift, ready to accommodate all your maritime adventures. Whether you are an avid fisherman or prefer leisurely cruises, this property caters to all your waterfront needs. Inside, the home boasts 3 bedrooms and 2 bathrooms, providing ample space and comfort for both family and guests. The property also includes a one car garage and a recently built, versatile mother in law suite with a separate entrance. The absence of HOA fees or restrictions further enhances the appeal, allowing you to enjoy this property as a primary residence, vacation retreat, or lucrative investment opportunity. From the moment you step inside, this home captivates with its welcoming, open concept design. The bright and airy kitchen seamlessly connects to the dining area and cozy family room, all featuring high ceilings that amplify the sense of space. The kitchen itself is a chef's delight, offering abundant storage and granite countertops. The dining area and family room are graced with tranquil water views, and French doors provide direct outdoor access. The living room is an epitome of comfortable ambiance. The spacious primary bedroom continues this theme, boasting tile flooring, a walk in closet, and an en suite bathroom with a shower and enhanced vanity lighting. The second bedroom, also tastefully painted, offers a walk in closet, ensuring ample storage. A true retreat within this home is the expansive, covered, and screened lanai. This outdoor oasis overlooks the water and your private dock, complemented by a serene backyard area with a table, bench, outdoor swing chair, and lush grass. Additionally, the home includes a cozy nook, ideal for quiet moments indoors. This property has undergone significant recent upgrades in 2024 that enhance its value, space, and comfort. The entire home has been freshly painted inside and out, new tile flooring has been installed, and it now features new impact windows, a private well, a storage shed, 2 AC units, 2 electrical panels, a new septic system, a roof installed in 2021, and new granite countertops added in 2022. Conveniently located just a short drive from Venice Beach, Nokomis Beach, and Historic Downtown Venice, this property offers easy access to a variety of attractions, including shopping, dining, and entertainment. Golf enthusiasts will appreciate the proximity to Pelican Pointe, Waterford, and Capri Isles Golf Clubs, while families will value the closeness to top rated schools. The nearby Sarasota Memorial Hospital provides peace of mind with top tier healthcare just moments away. This property truly offers an unparalleled lifestyle in a sought after location.
Payment Calculator
- Principal & Interest -
- Property Tax $
- Home Insurance $
- HOA Fees $
- Monthly -
Features
Building and Construction
- Covered Spaces: 0.00
- Exterior Features: French Doors, Lighting, Rain Gutters
- Flooring: Tile
- Living Area: 2169.00
- Roof: Shingle
Property Information
- Property Condition: Completed
School Information
- High School: Venice Senior High
- Middle School: Laurel Nokomis Middle
- School Elementary: Laurel Nokomis Elementary
Garage and Parking
- Garage Spaces: 1.00
Eco-Communities
- Water Source: Public, Well
Utilities
- Carport Spaces: 0.00
- Cooling: Central Air
- Heating: Central, Electric
- Pets Allowed: Yes
- Sewer: Septic Tank
- Utilities: Cable Available, Electricity Connected, Water Connected
Finance and Tax Information
- Home Owners Association Fee: 0.00
- Net Operating Income: 0.00
- Tax Year: 2023
Other Features
- Appliances: Dryer, Other, Washer
- Country: US
- Interior Features: Ceiling Fans(s), Eat-in Kitchen, High Ceilings, Kitchen/Family Room Combo, Open Floorplan, Primary Bedroom Main Floor, Solid Surface Counters, Stone Counters, Walk-In Closet(s)
- Legal Description: LOT 6 WATERFRONT ESTATES
- Levels: One
- Area Major: 34275 - Nokomis/North Venice
- Occupant Type: Vacant
- Parcel Number: 0383090004
- Style: Florida
- View: Trees/Woods, Water
- Zoning Code: RSF3
Similar Properties
Nearby Subdivisions
Admiral Benbow Club Sub The
Aria
Aria Phase 2
Barnes Pkwy
Barnhill Estates
Bay Point Corr Of
Calusa Lakes
Calusa Park
Calusa Park Ph 2
Calusa Park Phase 2
Carneys Sub
Casas Bonitas
Casey Cove
Casey Key
Casey Key Estates
Cassata Lakes
Cassata Lakes Ph I
Cecilia Court
Citrus Highlands
Citrus Park
Cottagescurry Crk
Curry Cove
Falcon Trace At Calusa Lakes
Falcon Trace Of Calusa Lakes
Gedney Richard H Inc
Hills Sub Jesse K
Inlets
Inlets Sec 01
Inlets Sec 02
Inlets Sec 04
Inlets Sec 06
Inlets Sec 07
Inlets Sec 08
Inlets Sec 09
Lakeside Cottages
Laurel Gardens
Laurel Grove
Laurel Hill 2
Laurel Hollow
Laurel Landings Estates
Laurel Pines
Laurel Woodlands
Legacy Groves Phase 1
Lyons Bay
Magnolia Bay
Magnolia Bay North
Magnolia Bay South Ph 1
Milano
Milano Ph 2
Milano Ph 2 Rep 1
Milano Phase 2
Milanoph 2
Milanoph 2 Rep 1
Milanoph 2replat 1
Mission Estates
Mission Valley Estate Sec A
Mobile City
Nokomis
Nokomis Acres Amd
Nokomis Gardens
Nokomis Heights
Nokomis Oaks
None
Not Applicable
Palmero
Palmero Sorrento Ph Ii
Preserve At Mission Valley
Shakett Creek Pointe
Sorrento Bayside
Sorrento Cay
Sorrento East
Sorrento Ph I
Sorrento Ph Ii
Sorrento Shores Rep Of 2
Sorrento South
Sorrento Villas
Sorrento Villas 4
Sorrento Villas 6
Sorrento Woods
Talon Preserve
Talon Preserve On Palmer Ranch
Talon Preserve Ph 1a 1b 1c
Talon Preserve Ph 4
Talon Preserve Phs 1a 1b 1c
Talon Preserve Phs 2a 2b
The Inlets Sec 02
Tiburon
Twin Laurel Estates
Venetian Gardens
Venetian Golf Riv Club Ph 03g
Venetian Golf And River Club P
Venetian Golf And River Club.
Venice Byway
Venice Woodlands Ph 1
Venice Woodlands Ph 2b
Vicenza
Vicenza Ph 1
Vicenza Phase 1
Vicenza Phase 2
Vistera Of Venice
Vistera Phase 1
Waterfront Estates
Windwood

- Samantha Archer, Broker
- Tropic Shores Realty
- Mobile: 727.534.9276
- samanthaarcherbroker@gmail.com


