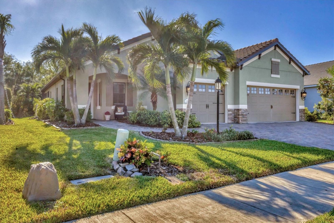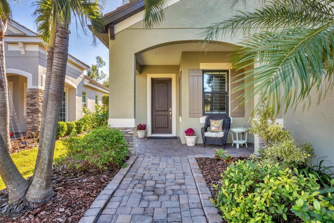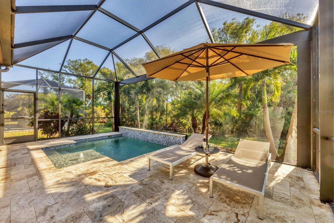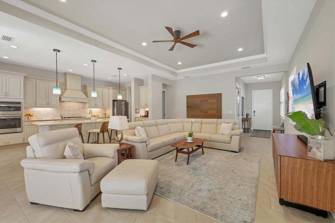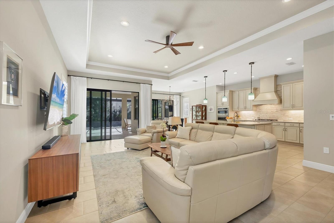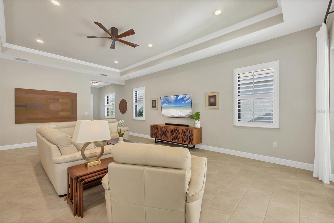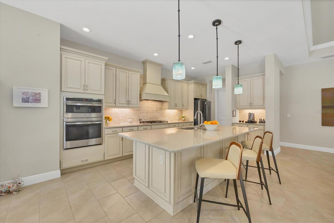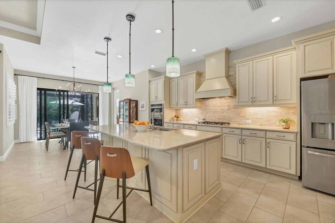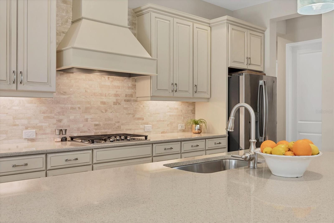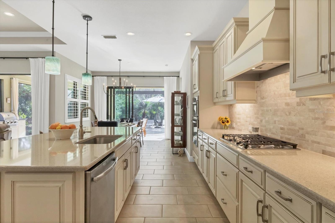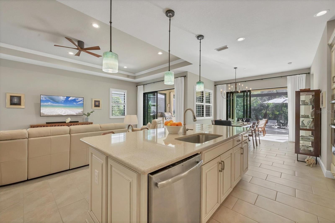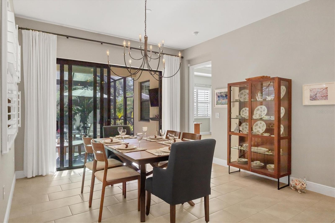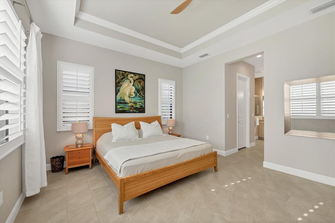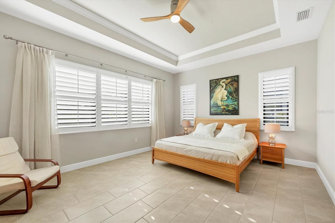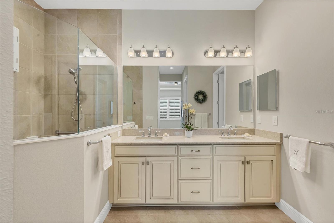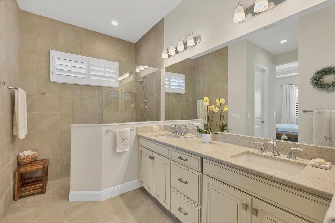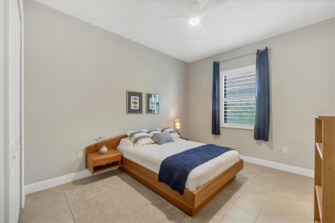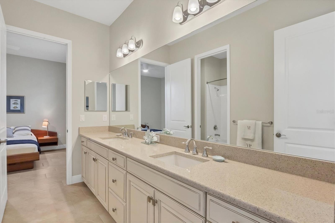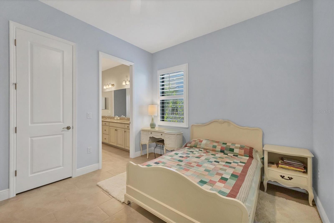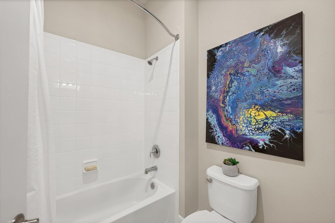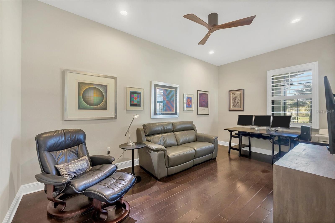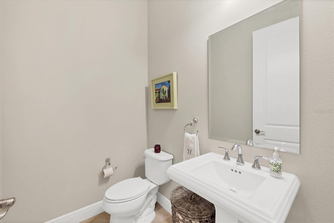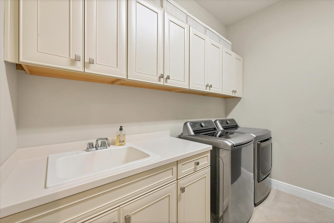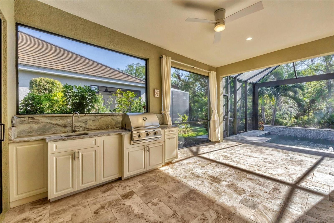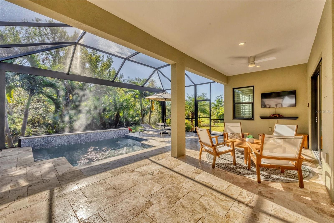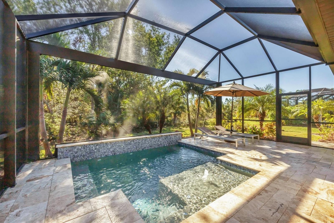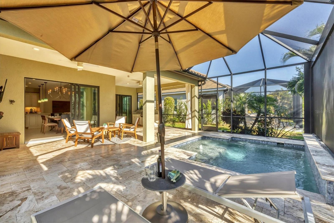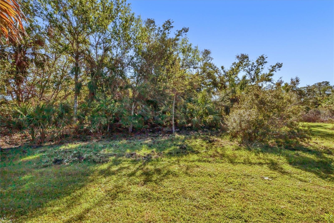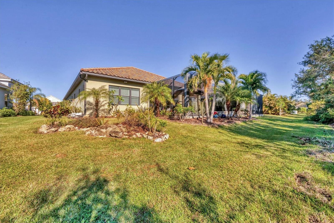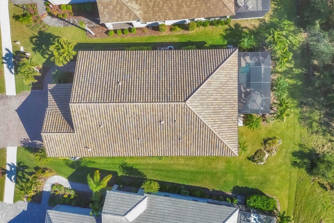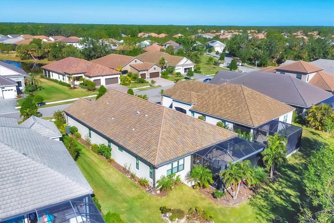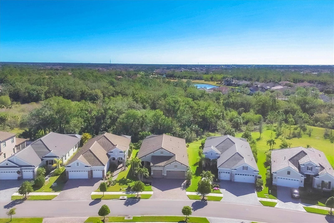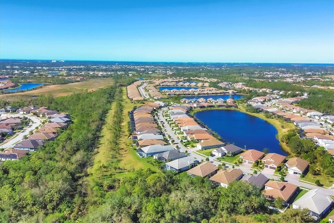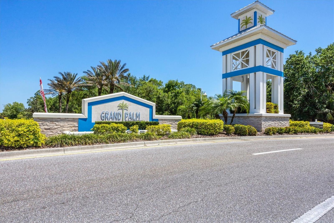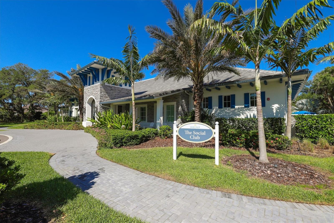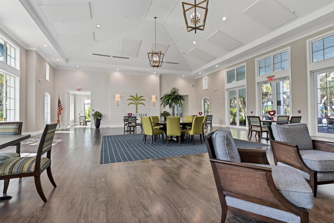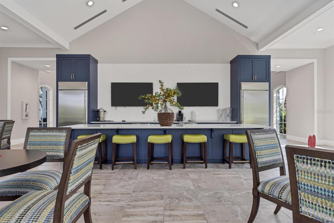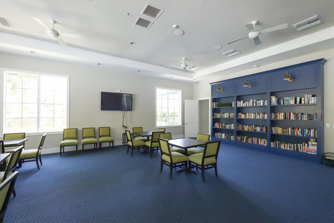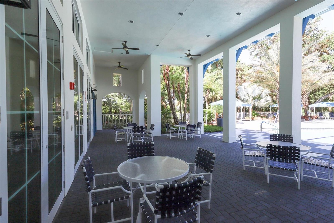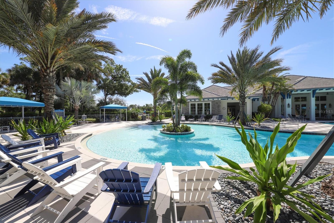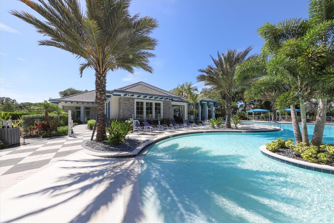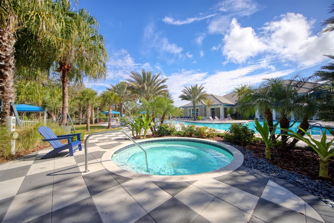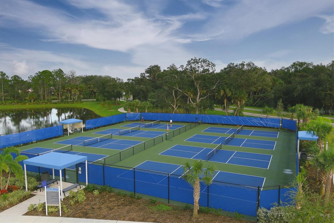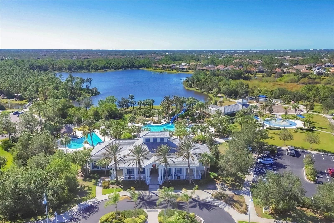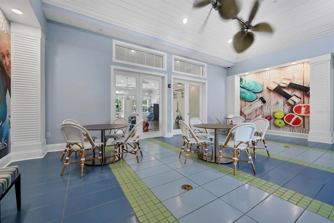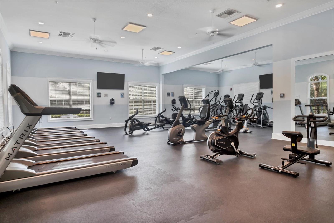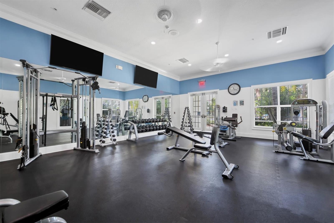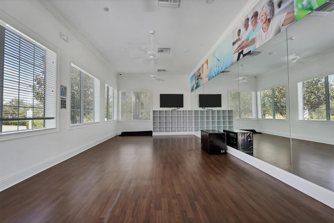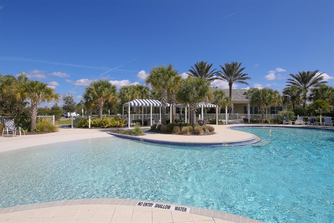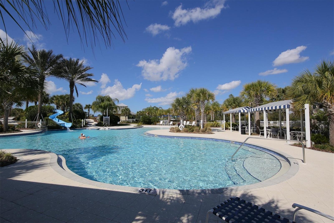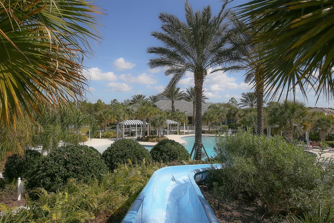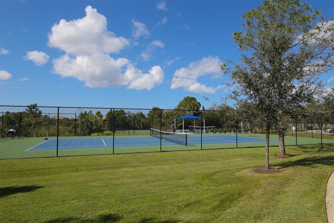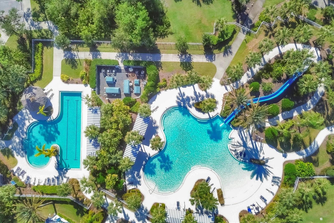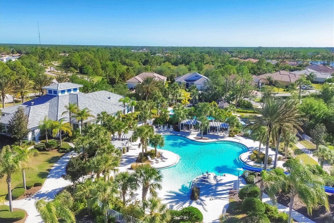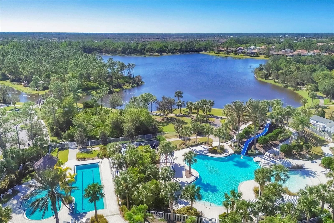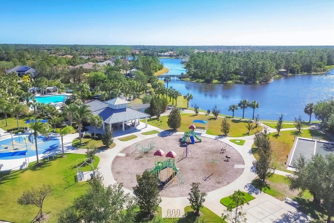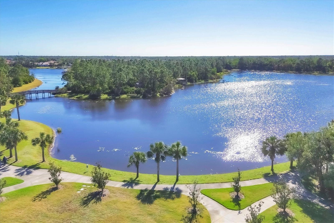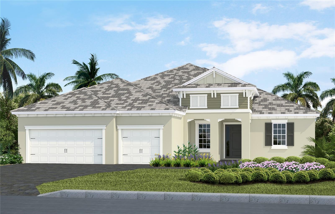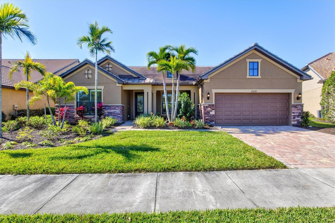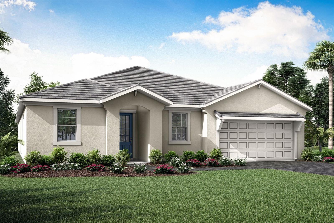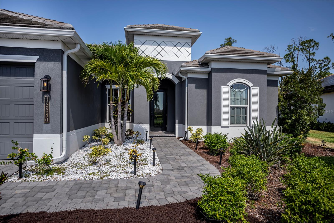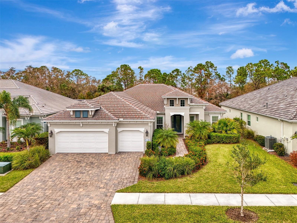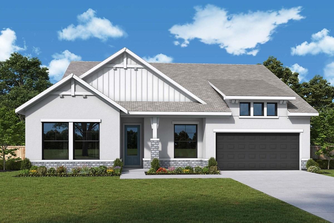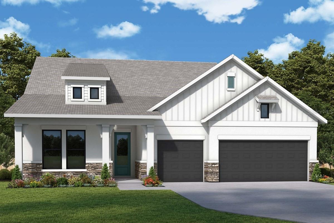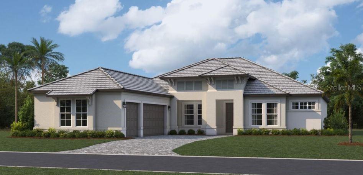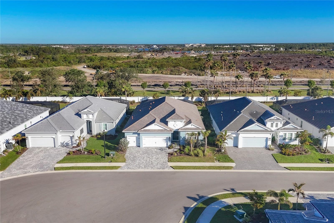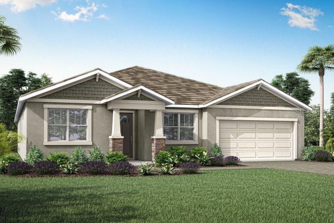11897 Hunters Creek Road, VENICE, FL 34293
Property Photos
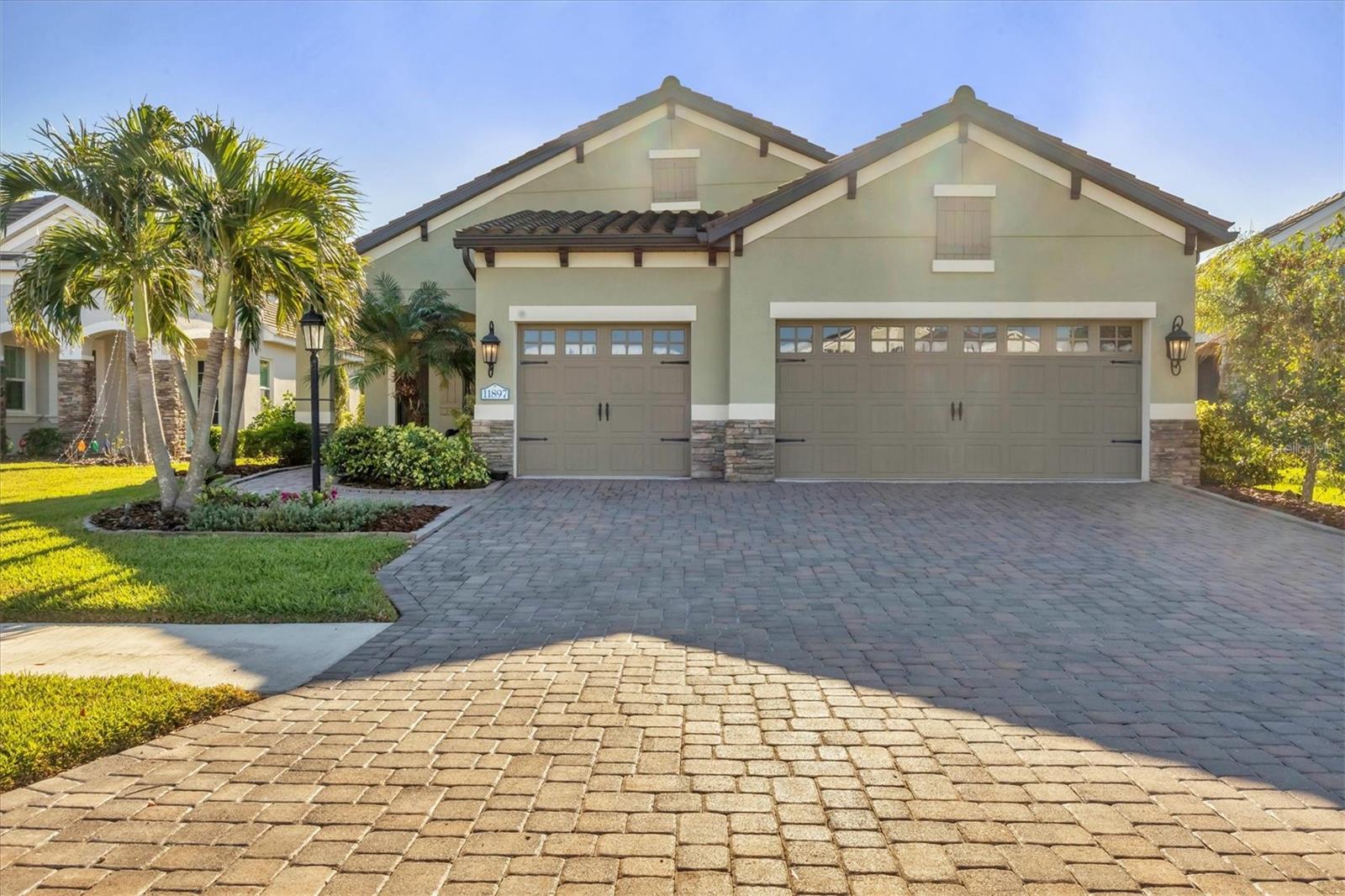
Would you like to sell your home before you purchase this one?
Priced at Only: $889,000
For more Information Call:
Address: 11897 Hunters Creek Road, VENICE, FL 34293
Property Location and Similar Properties
- MLS#: N6135883 ( Residential )
- Street Address: 11897 Hunters Creek Road
- Viewed: 2
- Price: $889,000
- Price sqft: $250
- Waterfront: No
- Year Built: 2019
- Bldg sqft: 3553
- Bedrooms: 3
- Total Baths: 3
- Full Baths: 2
- 1/2 Baths: 1
- Garage / Parking Spaces: 3
- Days On Market: 3
- Additional Information
- Geolocation: 27.0649 / -82.3405
- County: SARASOTA
- City: VENICE
- Zipcode: 34293
- Subdivision: Grand Palm Ph 3b
- Elementary School: Taylor Ranch Elementary
- Middle School: Venice Area Middle
- High School: Venice Senior High
- Provided by: PREMIER SOTHEBYS INTL REALTY
- Contact: Kim Vogel
- 941-412-3323

- DMCA Notice
-
DescriptionWelcome to your dream home, a luxurious retreat nestled in a serene and private setting. This exquisite property features a stunning southeast facing lanai that invites natural light in through the double sliders and offers a perfect space for outdoor relaxation and entertaining. Step outside to discover your personal oasis, complete with an inground heated saltwater pool and a fully equipped outdoor kitchen, ideal for hosting family gatherings or enjoying peaceful evenings under the stars. The pool deck and patio are adorned with gorgeous custom travertine tile that adds that perfect touch of warmth to this outdoor space. The home's design emphasizes safety and efficiency, showcasing high impact windows and sliders throughout. Some noteworthy improvements include fiberglass insulation in the attic, Styrofoam insulated garage doors, 3 car garage, paver driveway and front porch, and coach lighting for an enhanced design. This spacious residence boasts three beautifully appointed bedrooms, each providing a tranquil escape and two and a half elegant baths for your convenience. A well designed den/study offers a quiet area for work or hobbies, ensuring all your needs are met. The heart of the home offers an open floor concept with the living room, dining room and kitchen all working in harmony together. The chef's kitchen is equipped with high end stone counters, upgraded stainless steel appliances, built in oven, cooktop and vented exhaust, tile backsplash, and cabinet mood lighting, perfect for culinary enthusiasts. This Sea Mist layout is beautifully decorated with a Scandinavian designed interior and further enhanced by plantation wood shutters, handmade custom dining room chandelier, and stylish tile flooring on a running bond pattern combining beauty and functionality throughout. Be sure to inquire within for the full scope of seller concessions, improvements, upgrades and design features for this exceptional home. Situated within a gated community, this property not only offers privacy but also access to an array of amenities, enriching your lifestyle in countless ways. A full time activity coordinator has a calendar full of events along with a fully equipped fitness center, pickbleball, tennis, several community pools, and miles of walking and biking trails. Dont miss the opportunity to own this remarkable home that combines luxury living with exceptional comfort. Schedule your private showing today and experience the perfect blend of elegance and functionality!
Payment Calculator
- Principal & Interest -
- Property Tax $
- Home Insurance $
- HOA Fees $
- Monthly -
Features
Building and Construction
- Builder Model: Sea Mist
- Builder Name: Neal Communities
- Covered Spaces: 0.00
- Exterior Features: Irrigation System, Lighting, Outdoor Grill, Outdoor Kitchen, Rain Gutters, Sliding Doors
- Flooring: Ceramic Tile, Wood
- Living Area: 2427.00
- Roof: Tile
Land Information
- Lot Features: In County, Landscaped, Sidewalk, Paved
School Information
- High School: Venice Senior High
- Middle School: Venice Area Middle
- School Elementary: Taylor Ranch Elementary
Garage and Parking
- Garage Spaces: 3.00
- Open Parking Spaces: 0.00
- Parking Features: Driveway, Garage Door Opener
Eco-Communities
- Pool Features: Gunite, Heated, In Ground, Lighting, Salt Water, Screen Enclosure
- Water Source: Canal/Lake For Irrigation, Public
Utilities
- Carport Spaces: 0.00
- Cooling: Central Air
- Heating: Central, Electric
- Pets Allowed: Yes
- Sewer: Public Sewer
- Utilities: Cable Available, Electricity Connected, Natural Gas Connected, Sewer Connected, Water Connected
Amenities
- Association Amenities: Basketball Court, Clubhouse, Fitness Center, Gated, Park, Pickleball Court(s), Playground, Pool, Spa/Hot Tub, Tennis Court(s), Trail(s)
Finance and Tax Information
- Home Owners Association Fee Includes: Pool, Management
- Home Owners Association Fee: 65.68
- Insurance Expense: 0.00
- Net Operating Income: 0.00
- Other Expense: 0.00
- Tax Year: 2023
Other Features
- Appliances: Built-In Oven, Cooktop, Dishwasher, Disposal, Dryer, Gas Water Heater, Microwave, Refrigerator, Washer
- Association Name: Toni Michel
- Association Phone: 941-278-8738
- Country: US
- Furnished: Unfurnished
- Interior Features: Ceiling Fans(s), Coffered Ceiling(s), High Ceilings, L Dining, Open Floorplan, Solid Surface Counters, Stone Counters, Thermostat, Walk-In Closet(s), Window Treatments
- Legal Description: LOT 1353, GRAND PALM PHASE 3B, PB 50 PG 46
- Levels: One
- Area Major: 34293 - Venice
- Occupant Type: Owner
- Parcel Number: 0758150025
- Style: Florida
- View: Trees/Woods
- Zoning Code: SAPD
Similar Properties
Nearby Subdivisions
0981 South Venice
3453 Everly At Wellen Park
8477 Courtyards At Plantation
Acreage
Antiguawellen Park
Antiguawellen Pk
Augusta Villas At Plan
Augusta Villas At Plantation
Augusta Villas At The Plantati
Bermuda Club East At Plantatio
Bermuda Club West At Plantatio
Brightmore At Wellen Park
Brightmorewellen Pk Phs 1a1c
Buckingham Meadows St Andrews
Cambridge Mews Of St Andrews
Circle Woods Of Venice 1
Circle Woods Of Venice 2
Cove Pointe
Everly
Everly At Wellen Park
Fairway Village Ph 2
Fairway Village Ph 3
Florida Tropical Homesites Li
Governors Green
Gran Paradiso
Gran Paradiso Ph 1
Gran Paradiso Ph 2
Gran Paradiso Ph 4c
Gran Paradiso Ph 8
Gran Paradiso Poa Villas Ii A
Gran Place
Grand Palm
Grand Palm Ph 1a
Grand Palm Ph 1a A
Grand Palm Ph 1aa
Grand Palm Ph 1b
Grand Palm Ph 1ca
Grand Palm Ph 1cb
Grand Palm Ph 2a A
Grand Palm Ph 2b
Grand Palm Ph 2c
Grand Palm Ph 3a
Grand Palm Ph 3a A
Grand Palm Ph 3a B
Grand Palm Ph 3aa
Grand Palm Ph 3b
Grand Palm Phase 1a
Grand Palm Phase 1b A
Grand Palm Phase 2b
Grand Palm Phase 3aa
Grand Palm Phases 2a D 2a E
Grassy Oaks
Gulf View Estates
Hampton Mews St Andrews East A
Harrington Lake
Heathers Two
Heron Lakes
Heron Shores
Hourglass Lake Estates
Hourglass Lakes Ph 1
Islandwalk
Islandwalk At The West Village
Islandwalk At West Villages
Islandwalk At West Villages Ph
Islandwalk West Village Ph 2a
Islandwalkthe West Village Ph
Islandwalkthe West Vlgs Ph 1e
Islandwalkthe West Vlgs Ph 3
Islandwalkthe West Vlgs Ph 5
Islandwalkthe West Vlgs Ph 7
Islandwalkthe West Vlgs Ph 8
Islandwalkwest Vlgs Ph 1a
Islandwalkwest Vlgs Ph 1ca
Islandwalkwest Vlgs Ph 3a 3
Islandwalkwest Vlgs Ph 4
Jacaranda C C Villas
Jacaranda Country Club West Vi
Jacaranda Heights
Japanese Gardens Mhp
Kenwood Glen 1 Of St Andrews E
Kenwood Glen 2 Of St. Andrews
Lake Geraldine
Lake Of The Woods
Lakes Of Jacaranda
Lakespur Wellen Park
Lakespurwellen Pk
Lynwood Glen
Meadow Run At Jacaranda
Myrtle Trace At Plan
Not Applicable
Oasis
Oasiswest Vlgs Ph 1
Oasiswest Vlgs Ph 2
Palmera At Wellen Park
Pennington Place
Plamore Sub
Plantation Lakes
Plantation The
Plantation Woods
Preservewest Vlgs Ph 1
Preservewest Vlgs Ph 2
Quail Lake
Saint George
Solstice
Solstice At Wellen Park
Solstice Ph 1
Solstice Ph One
South Venice
Southwood
Southwood Sec A
Southwood Sec B
Southwood Sec C
Southwood Sec D
St Andrews Park At Plantation
St Andrews Park Plantation
St Andrews Park Terraces Villa
Stonecastle At Southwood Ph 01
Sunset Beach
Sunstone At Wellen Park
Sunstone Lakeside At Wellen Pa
Sunstone Village F5 Ph 1a 1b
Tarpon Point
Terrace Villas Of St Andrews P
The Lakes Of Jacaranda
The Plantation
Tortuga
Tropical Homesites Little Fa
Venetia
Venetia Ph 1a
Venetia Ph 1b
Venetia Ph 2
Venetia Ph 3
Venetia Ph 4
Venetia Ph 5
Venice East
Venice East 3rd Add
Venice East 5th Add
Venice East Sec 1
Venice East Sec 1 1st Add
Venice East Sec 1 2nd Add
Venice Gardens
Venice Gardens Sec 3
Venice Groves
Ventura Village
Villa Nova Ph 16
Villas 2 St Andrews Park At P
Villas Of Somerset
Wellen Park Golf Country Club
Wellen Pk Golf Country Club
Wexford On The Green Ph 1
Whitestone At Southwood Ph 03
Willow Springs
Woodmere Lakes
Wysteria
Wysteria Wellen Park Village
Wysteria Wellen Park Village F
Wysteriawellen Park
Wysteriawellen Park Village F4

- Samantha Archer, Broker
- Tropic Shores Realty
- Mobile: 727.534.9276
- samanthaarcherbroker@gmail.com


