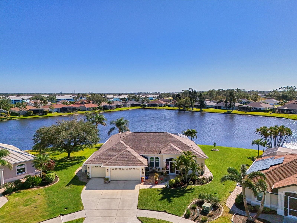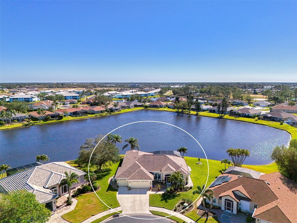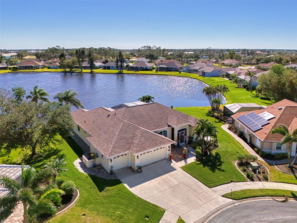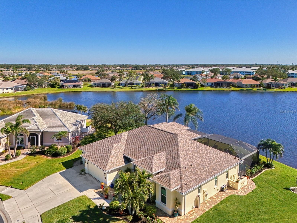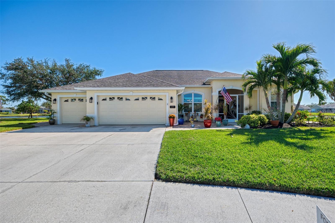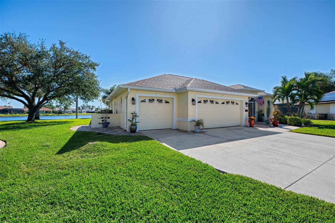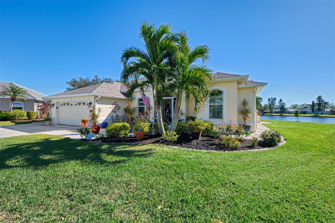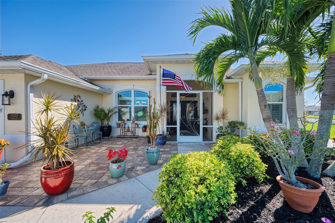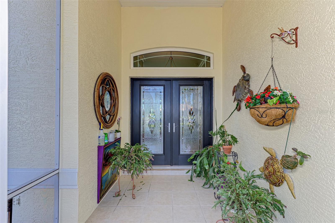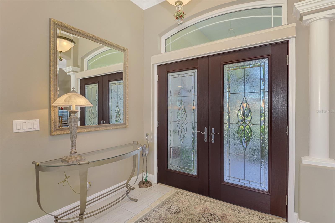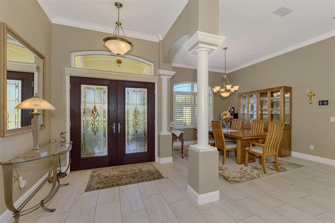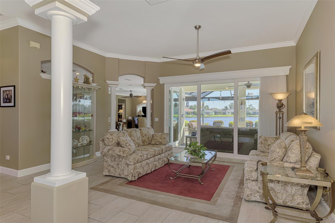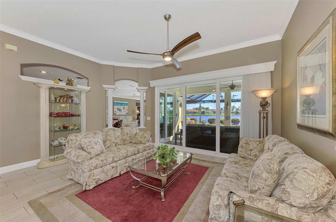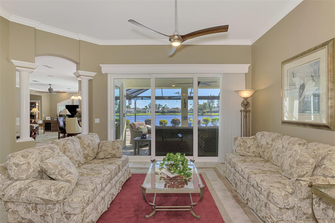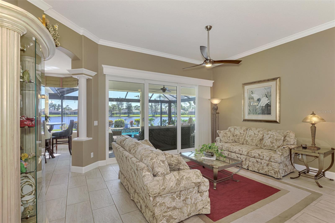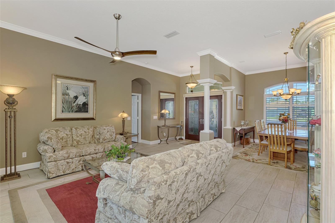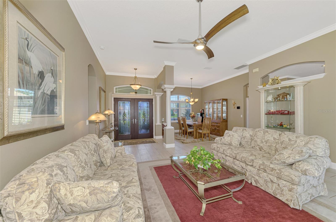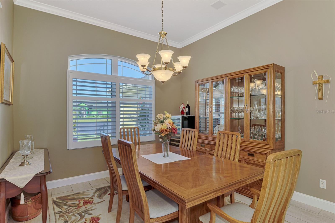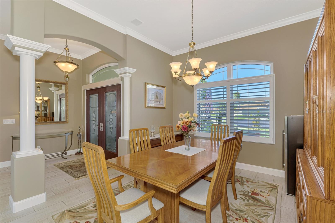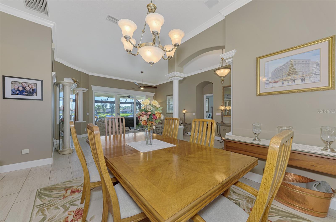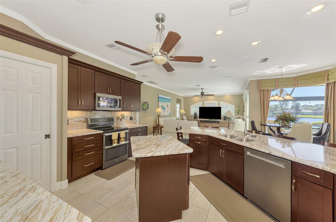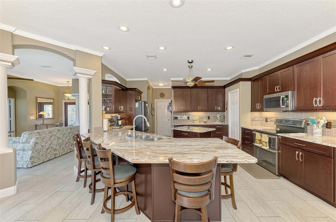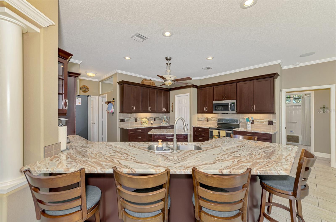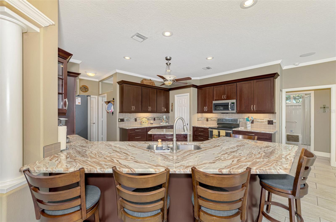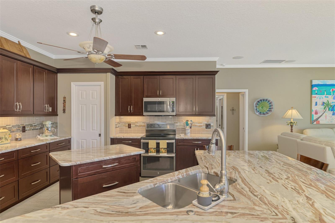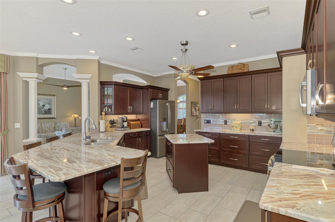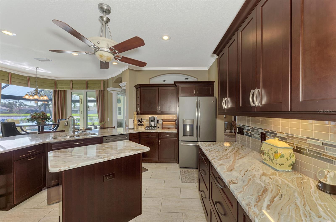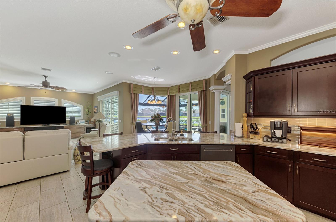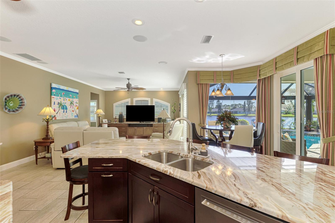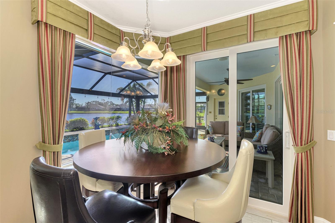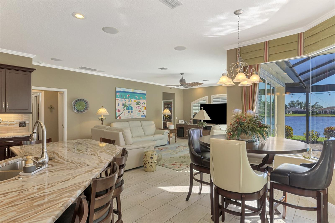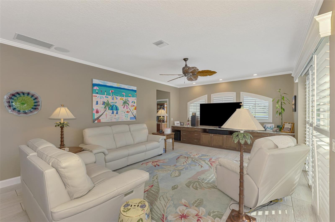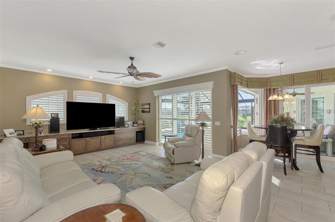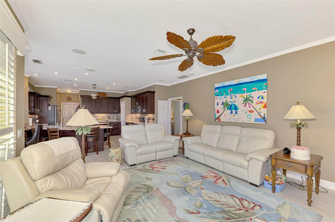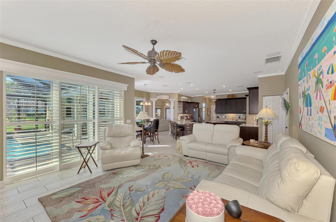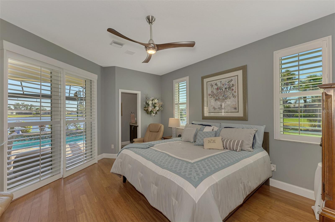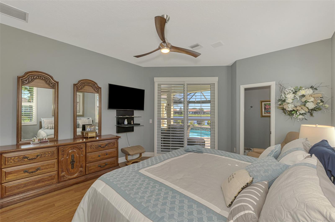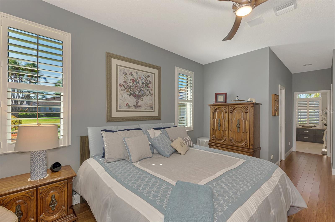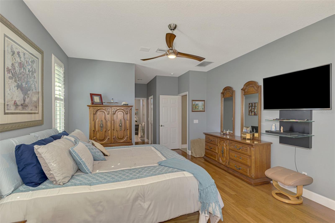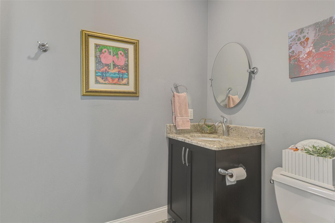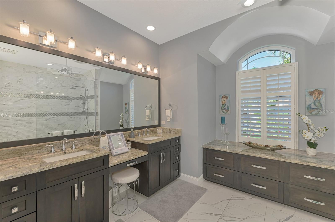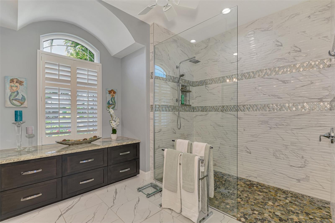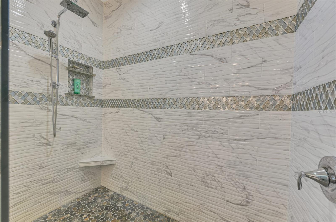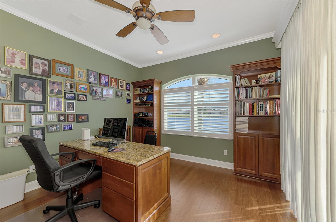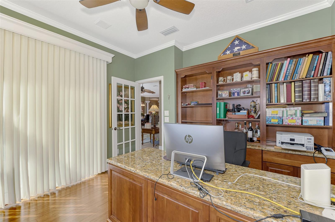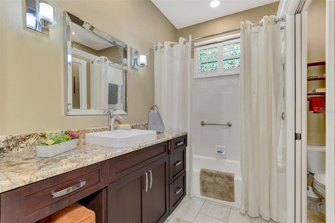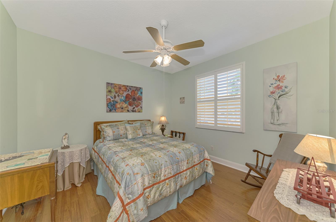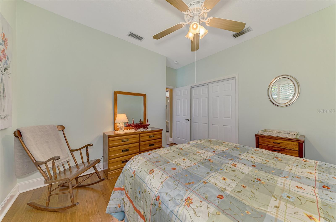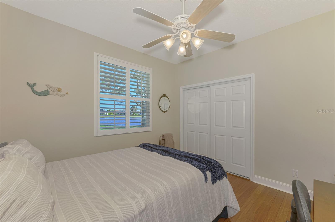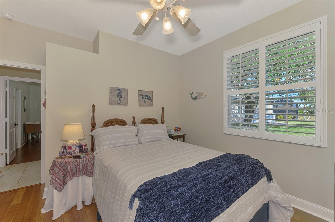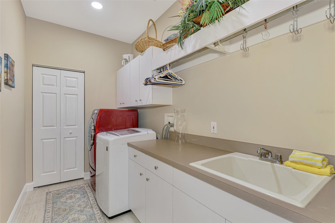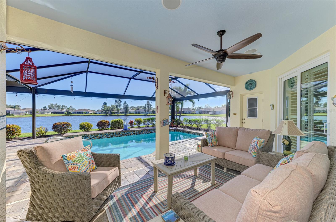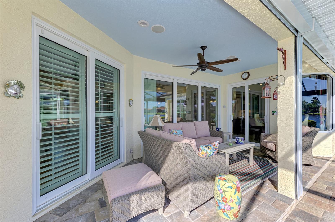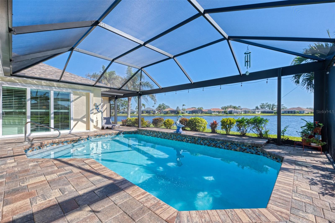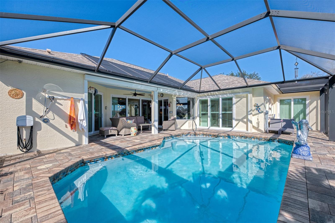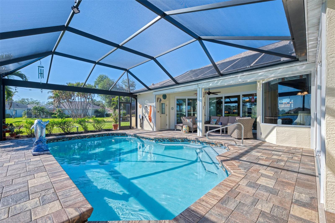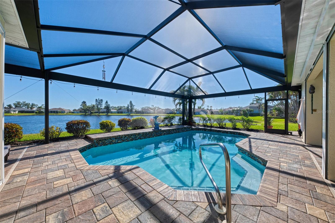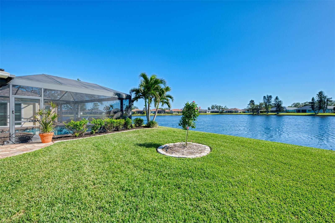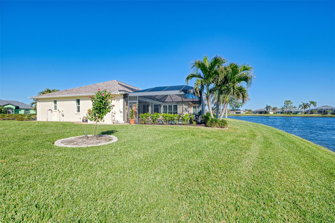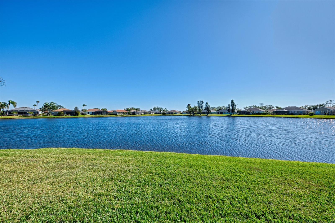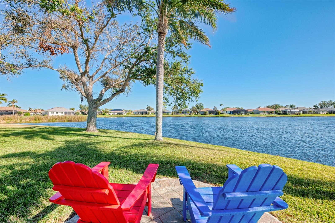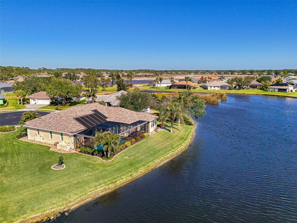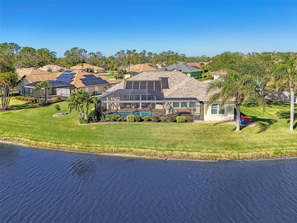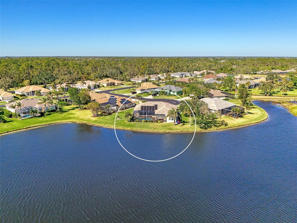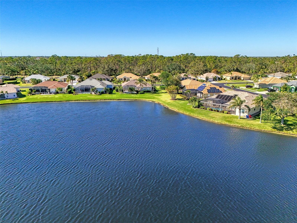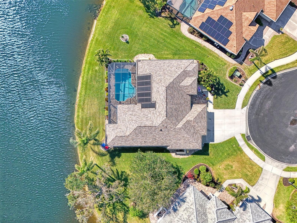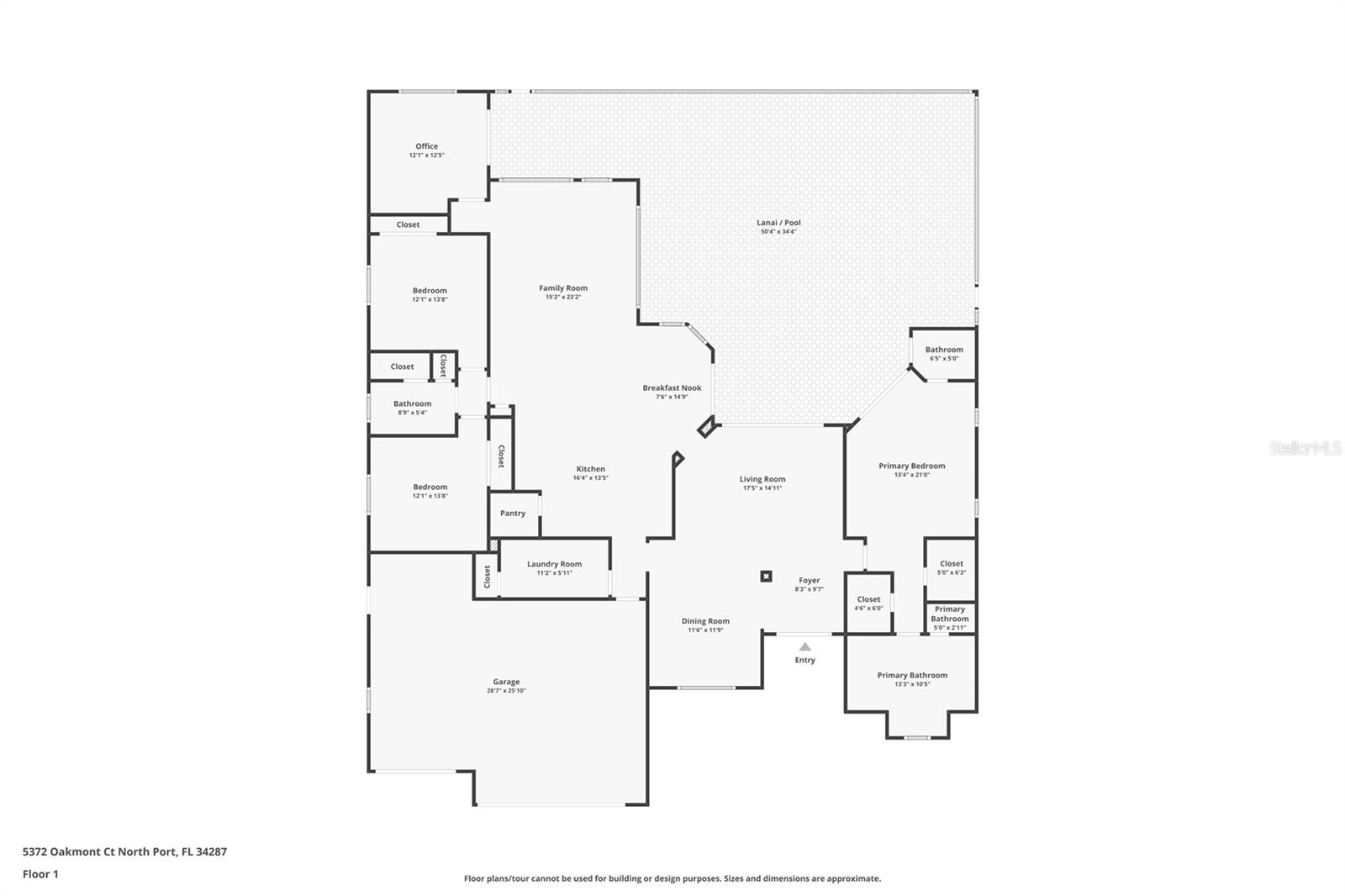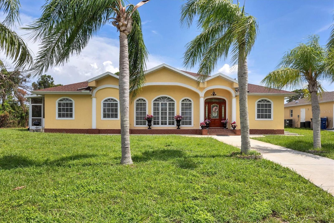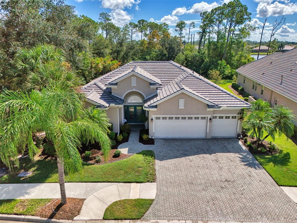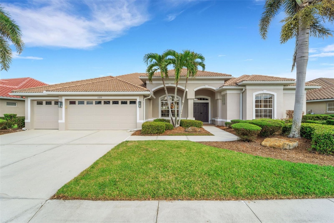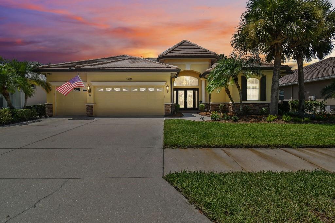5372 Oakmont Court, NORTH PORT, FL 34287
Property Photos
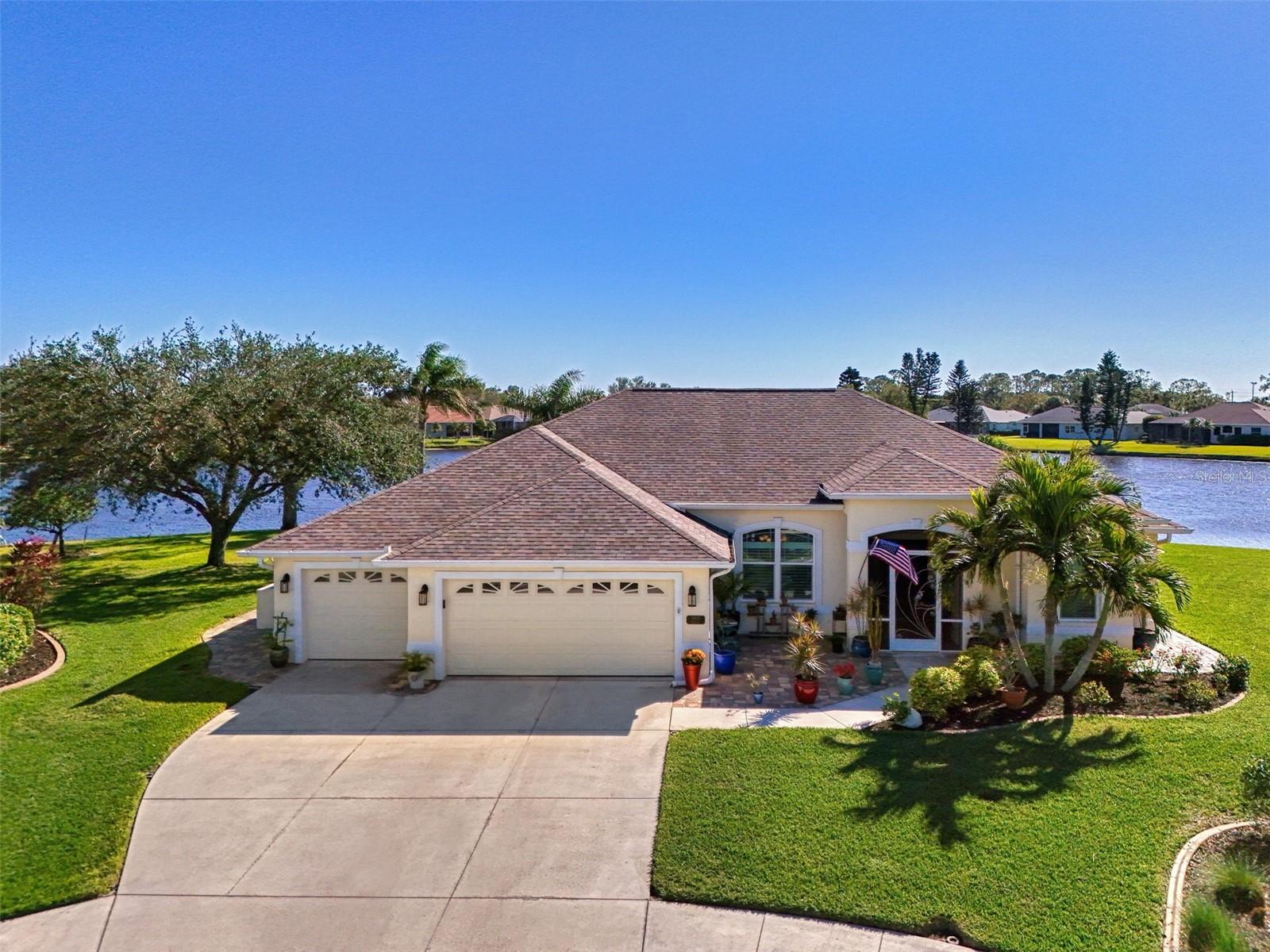
Would you like to sell your home before you purchase this one?
Priced at Only: $649,900
For more Information Call:
Address: 5372 Oakmont Court, NORTH PORT, FL 34287
Property Location and Similar Properties
- MLS#: N6135961 ( Residential )
- Street Address: 5372 Oakmont Court
- Viewed: 4
- Price: $649,900
- Price sqft: $186
- Waterfront: Yes
- Wateraccess: Yes
- Waterfront Type: Lake
- Year Built: 2000
- Bldg sqft: 3486
- Bedrooms: 3
- Total Baths: 3
- Full Baths: 2
- 1/2 Baths: 1
- Garage / Parking Spaces: 3
- Days On Market: 6
- Additional Information
- Geolocation: 27.0492 / -82.2327
- County: SARASOTA
- City: NORTH PORT
- Zipcode: 34287
- Subdivision: Sabal Trace
- Provided by: POINTE OF PALMS REAL ESTATE
- Contact: Louise Clapp
- 941-716-2339

- DMCA Notice
-
DescriptionSpectacular lakefront offering in sabal trace! Dont blink or you will miss this 2491sq ft 3 bedrooms + den/2. 5 bath pool home w/oversized 3 car garage & sweeping water view. *updated kitchen, baths & pool*pgt winguard impact windows & rool down hurricane screens* the list of upgrades & updates is long. This one owner impeccably maintained home is situated on a quiet cul de sac in the small gated community of sabal trace( no cdd low hoa) this custom built peterson home simply checks all the boxes. Her curb appeal is second to none with an expansive. 38 acre homesite, lush tropical landscaping, a handsome pavered front patio,& screened portico entry with stunning leaded glass doors to welcome you home. Step inside and youll immediately feel as though youve arrived at your own tropical oasis with a spectacular panoramic water views that will take your breath away! The popular banyan ll floor plan is spacious & airy and well suited to easy living and entertaining alike. Inside all the living areas flow seamlessly. This home boasts just under 2500 sq. Feet of living space and features a formal dining room, versatile den/office, an open concept family room, split bedroom layout with a 2 bedroom guest wing with shared full bath, and a spacious primary retreat w/ double walk in closets, a spa like ensuite bath remodel w/ dual vanities, custom cabinetry and granite tops, and a large walk in shower with exquisite tile detail and frameless glass enclosure. The master suite has easy access to the lanai and pool area through either the sliding glass door or the bonus adjoining pool bath. The kitchen is simply wow!!! It is truly the heart of this home and after a full renovation it is now is well appointed with rich wood cabinetry, & a fabulous closet pantry. Exotic granite countertops adorn the main peninsula as well as the versatile center island, and the glass tile back splash & ss appliances shine bright. Discerning chefs will certainly appreciate all fabulous workspace. The laundry room features lots of storage with overhead cabinets and broom closet and useful utility sink. There is a sunny dinette area overlooking the pool that provides a perfect place for casual dining triple cascading sliders bring the outside in and open to a sprawling private lanai w/ resort style heated pool and pavered deck that extends the full width of the home maximizing every available inch of outdoor space for laid back living! The owners have a special outdoor patio area as well where you can enjoy your morning coffee as the sun rises and where you can enjoy all the native birds as they grace the sky and shoreline right in your own back yard! The oversized 3 car garage has room for all your toys with ample room for workshop and storage too! This home is move in ready with rich appointments and upgrades from floor to ceiling including soft neutral color pallet, updated fans and lighting, easy care ceramic tile and cali bamboo flooring, volume tray ceilings shades, custom window treatments, classic plantation shutters & crown molding. Full hurricane protection including roll down lanai shutter and pgt impact windows. Sabal trace is conveniently located just a short cart ride away to heron creek golf & cc (semi pvt w/ memberships available) has easy access to i 75, cocoplum shoppes, the new smh health care facility, gulf beaches, downtown venice, wellen park, costco,the braves stadium & local airports.
Payment Calculator
- Principal & Interest -
- Property Tax $
- Home Insurance $
- HOA Fees $
- Monthly -
Features
Building and Construction
- Builder Model: BANYAN II
- Builder Name: PETERSON
- Covered Spaces: 0.00
- Exterior Features: Hurricane Shutters, Irrigation System, Sliding Doors
- Flooring: Ceramic Tile, Laminate
- Living Area: 2491.00
- Roof: Shingle
Land Information
- Lot Features: Cul-De-Sac
Garage and Parking
- Garage Spaces: 3.00
- Parking Features: Garage Door Opener, Oversized, Workshop in Garage
Eco-Communities
- Pool Features: Gunite, Heated, Screen Enclosure, Solar Heat
- Water Source: Public
Utilities
- Carport Spaces: 0.00
- Cooling: Central Air
- Heating: Central, Electric
- Pets Allowed: Dogs OK
- Sewer: Public Sewer
- Utilities: Cable Connected, Public, Underground Utilities
Finance and Tax Information
- Home Owners Association Fee Includes: Common Area Taxes, Escrow Reserves Fund, Management
- Home Owners Association Fee: 260.00
- Net Operating Income: 0.00
- Tax Year: 2023
Other Features
- Appliances: Dishwasher, Disposal, Dryer, Electric Water Heater, Microwave, Range, Refrigerator, Washer
- Association Name: GATEWAY MANAGEMENT
- Association Phone: 941-629-8190
- Country: US
- Interior Features: Ceiling Fans(s), Crown Molding, Eat-in Kitchen, High Ceilings, Solid Wood Cabinets, Split Bedroom, Stone Counters, Walk-In Closet(s), Window Treatments
- Legal Description: LOT 40 SABAL TRACE UNIT 1
- Levels: One
- Area Major: 34287 - North Port/Venice
- Occupant Type: Owner
- Parcel Number: 0994040400
- Possession: Close of Escrow
- View: Water
- Zoning Code: RSF3
Similar Properties
Nearby Subdivisions
1526 Port Charlotte Sub 08
1528 Port Charlotte Sub 10
1548 Port Charlotte Sub 17
1804 Port Charlotte Sub 52
Central Parc
Fairway Villas
Harbor Isles Ii
Heron Creek
La Casa Mhp Coop
Lancelot
North Port
North Port Charlotte Cntry Clu
North Port Charlotte Country C
Port Charlotte
Port Charlotte 15 Rep 02
Port Charlotte 15th Add 02 Pt
Port Charlotte 1st Replat41th
Port Charlotte 39 Rep
Port Charlotte 41 Rep 01
Port Charlotte Section 36
Port Charlotte Sub
Port Charlotte Sub 01
Port Charlotte Sub 03
Port Charlotte Sub 04
Port Charlotte Sub 10
Port Charlotte Sub 13
Port Charlotte Sub 15
Port Charlotte Sub 35
Port Charlotte Sub 36
Port Charlotte Sub 37
Port Charlotte Sub 38
Port Charlotte Sub 39
Port Charlotte Sub 40
Port Charlotte Sub 41
Port Charlotte Sub 42
Port Charlotte Sub 50
Port Charlotte Sub 52
Port Charlotte Sub 55
Sabal Trace
Talon Bay
Villas At Charleston Park
Villas At Charleston Park Ph 0
Villas Of Sabal Trace
Villas Of Sabal Trace Ph 2
Warm Mineral Spgs
Warm Spgs Sub
Watercress Cove

- Samantha Archer, Broker
- Tropic Shores Realty
- Mobile: 727.534.9276
- samanthaarcherbroker@gmail.com


