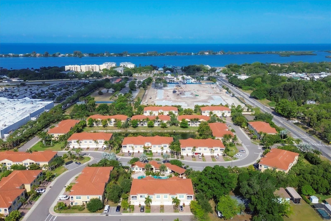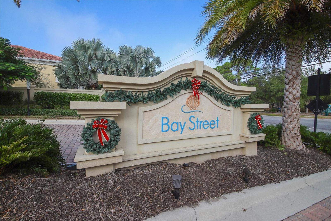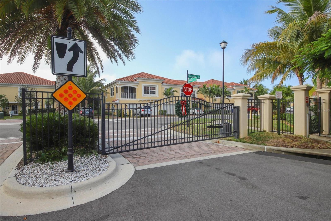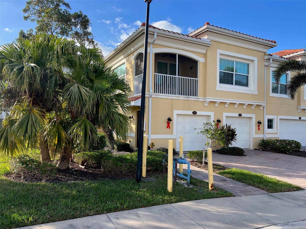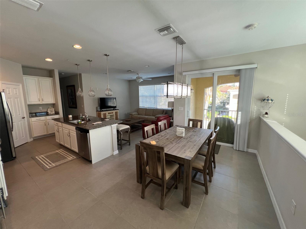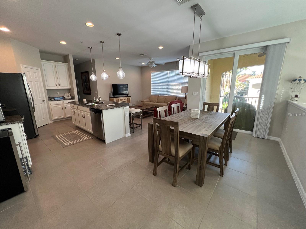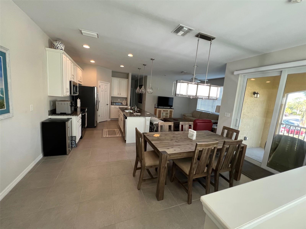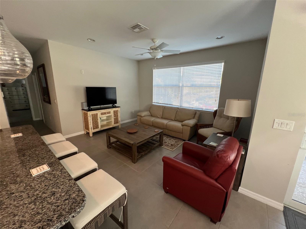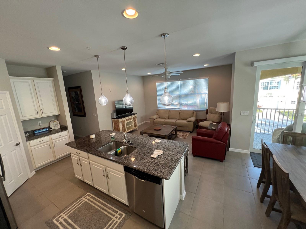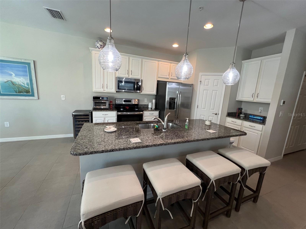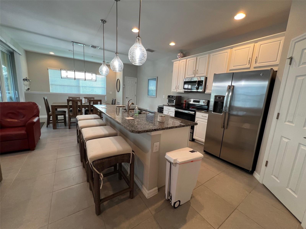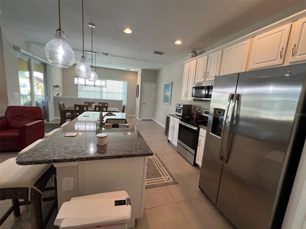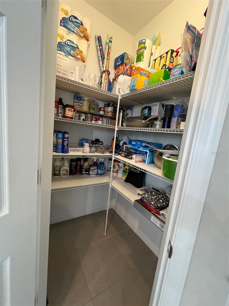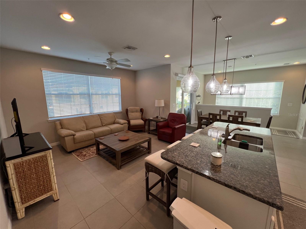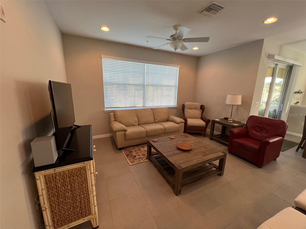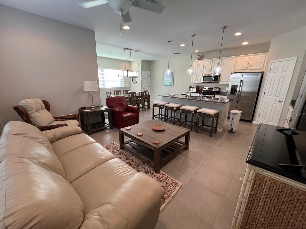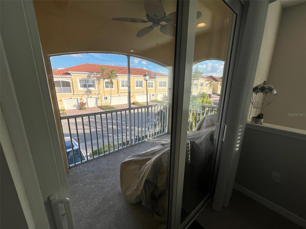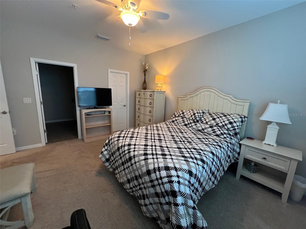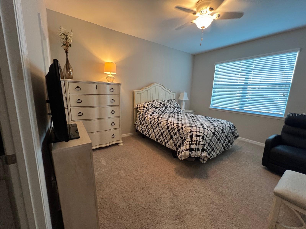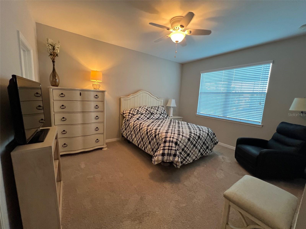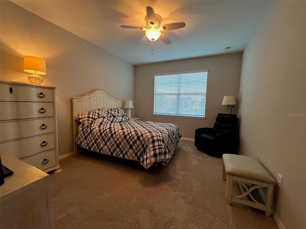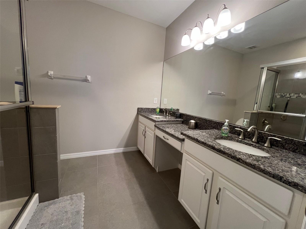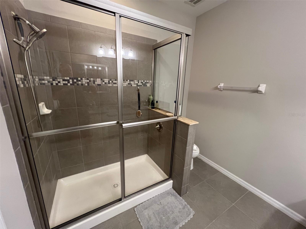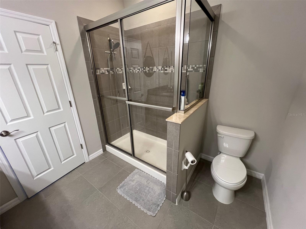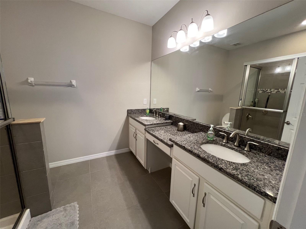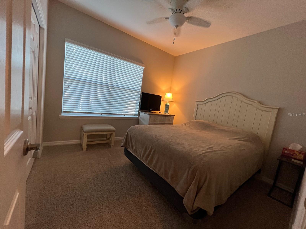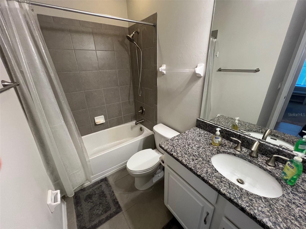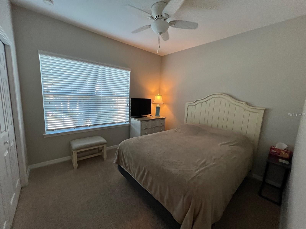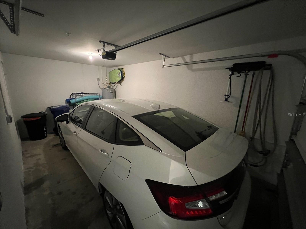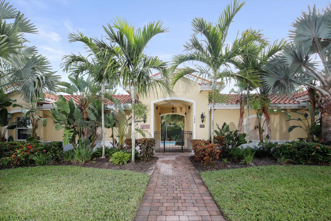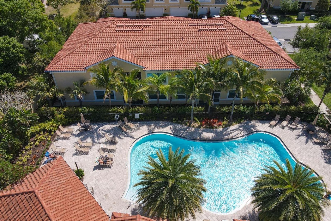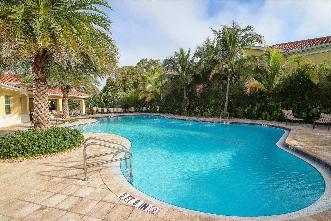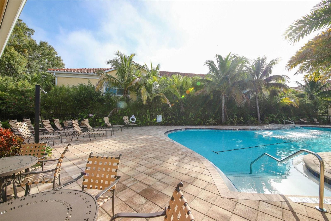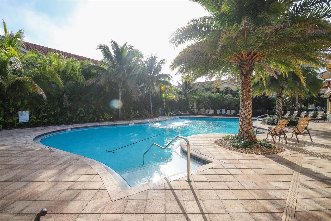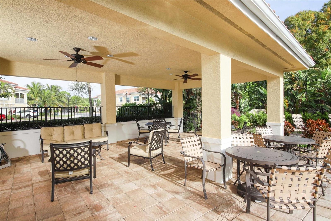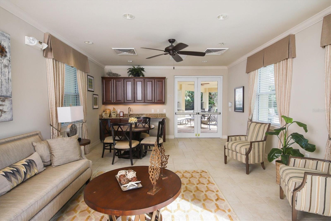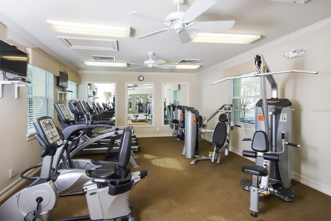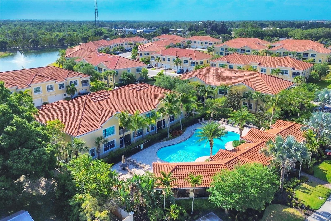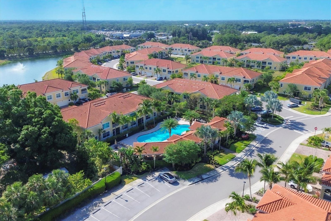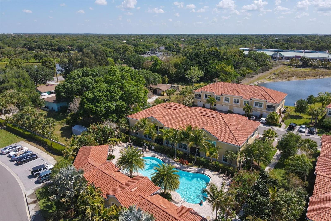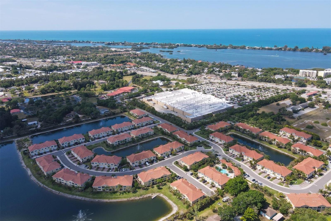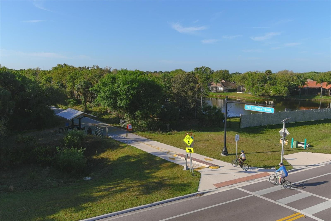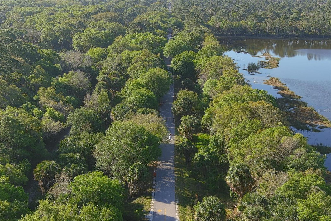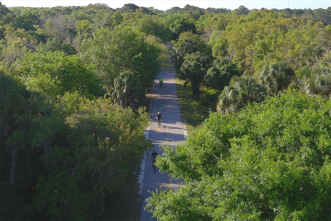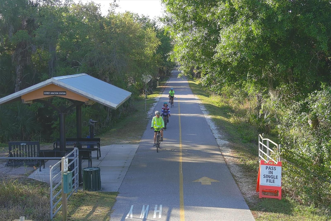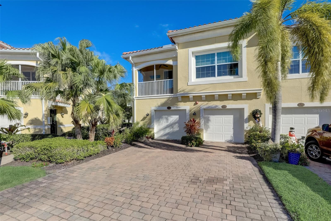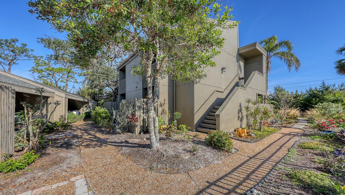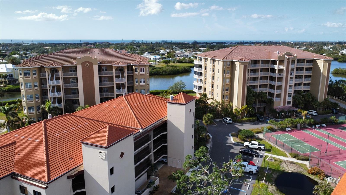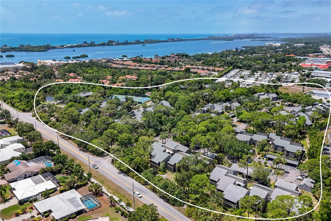128 Navigation Circle 103, OSPREY, FL 34229
Property Photos
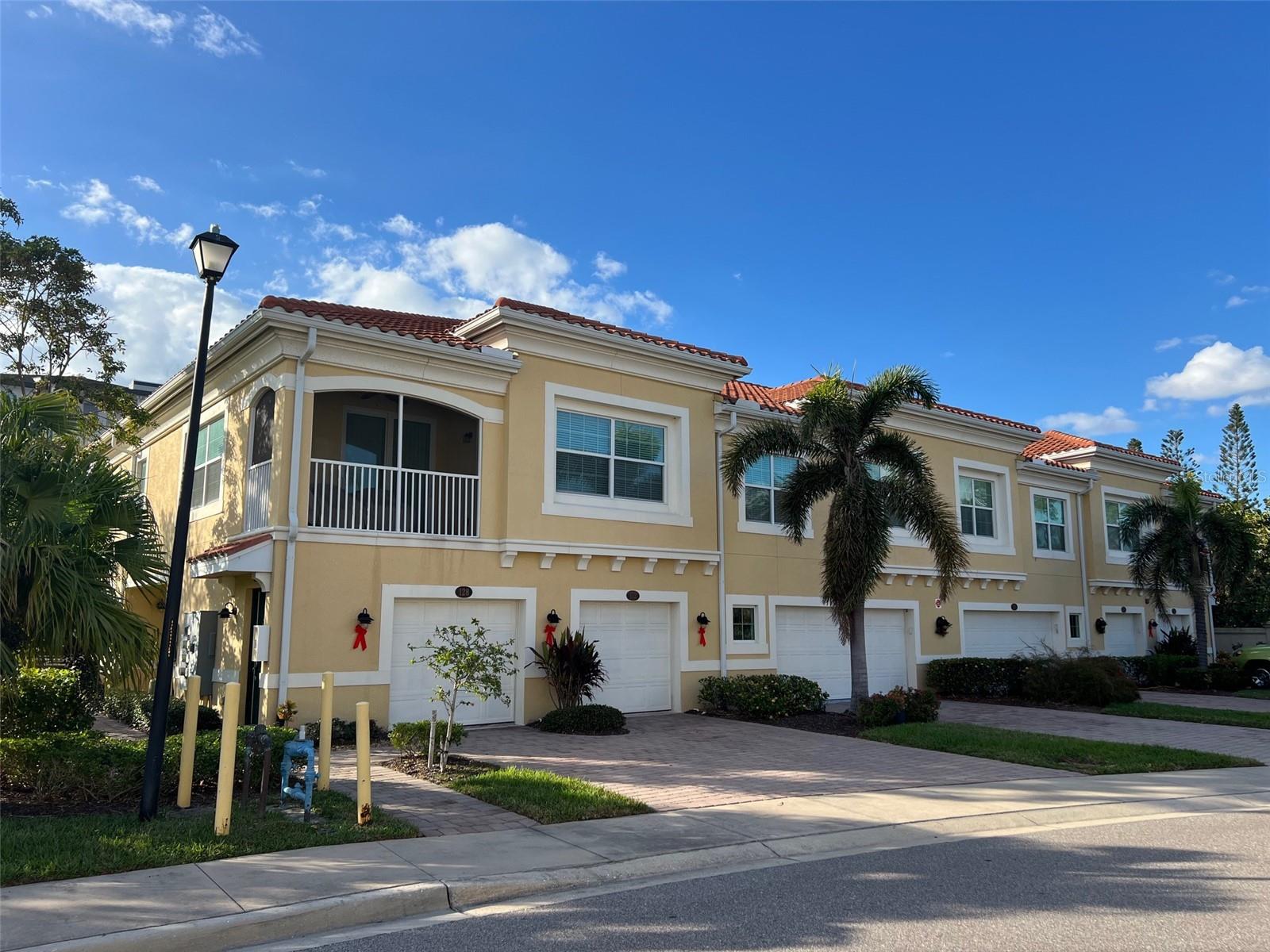
Would you like to sell your home before you purchase this one?
Priced at Only: $329,900
For more Information Call:
Address: 128 Navigation Circle 103, OSPREY, FL 34229
Property Location and Similar Properties
- MLS#: N6136073 ( Residential )
- Street Address: 128 Navigation Circle 103
- Viewed: 1
- Price: $329,900
- Price sqft: $271
- Waterfront: No
- Year Built: 2016
- Bldg sqft: 1219
- Bedrooms: 2
- Total Baths: 2
- Full Baths: 2
- Garage / Parking Spaces: 1
- Days On Market: 1
- Additional Information
- Geolocation: 27.1943 / -82.4842
- County: SARASOTA
- City: OSPREY
- Zipcode: 34229
- Subdivision: Bay Street Village
- Building: Bay Street Village
- Elementary School: Laurel Nokomis Elementary
- Middle School: Laurel Nokomis Middle
- High School: Venice Senior High
- Provided by: EXIT KING REALTY
- Contact: Tim Weller
- 941-497-6060

- DMCA Notice
-
DescriptionThis charming Florida condo is perfect for anyone seeking a full time residence or a seasonal getaway. The unit is being sold furnished. Lovely, 2 bedrooms, 2 baths, attached single car garage. The Heron floor plan features an open concept kitchen with dining and great room. Easy access to the resort style heated pool, fitness room, and club room. The property is comprised of two bedrooms and two bathrooms. The kitchen is equipped with 42" white cabinets and granite countertops. Relax on the screened lanai. 1 car attached garage. The condo has been lightly used 2 or 3 months a year since being purchased new by the owner. The master bathroom features a tiled walk in shower and a double vanity with granite countertops. The 2nd full bath also has granite countertop. Impact Resistant Glass Windows. The Construction is Concrete Block, Tile Roof and Paver Driveway. Situated in the desirable gated community of Bay Street Village, located between Sarasota and Venice, this maintenance free complex is close to dining, shopping, and recreational opportunities such as the Legacy bike/walking trail, Pine View School, and several pristine beaches including Siesta Key, Nokomis, Casey Key and Venice. This impeccably maintained condo is move in ready, awaiting its new owner(s) to take advantage of all it has to offer. Water and Sewer included in the very reasonable HOA Fee. NO CDD FEE. Professional Photos Coming.
Payment Calculator
- Principal & Interest -
- Property Tax $
- Home Insurance $
- HOA Fees $
- Monthly -
Features
Building and Construction
- Builder Model: Heron
- Covered Spaces: 0.00
- Exterior Features: Balcony, Irrigation System, Lighting, Sidewalk, Sliding Doors
- Flooring: Carpet, Tile
- Living Area: 1244.00
- Roof: Concrete, Tile
Land Information
- Lot Features: Sidewalk, Paved
School Information
- High School: Venice Senior High
- Middle School: Laurel Nokomis Middle
- School Elementary: Laurel Nokomis Elementary
Garage and Parking
- Garage Spaces: 1.00
- Parking Features: Driveway, Garage Door Opener, Ground Level
Eco-Communities
- Water Source: Canal/Lake For Irrigation
Utilities
- Carport Spaces: 0.00
- Cooling: Central Air, Humidity Control
- Heating: Electric
- Pets Allowed: Cats OK, Dogs OK, Yes
- Sewer: Public Sewer
- Utilities: Cable Connected, Electricity Connected, Fire Hydrant, Phone Available, Sewer Connected, Street Lights, Underground Utilities, Water Connected
Amenities
- Association Amenities: Clubhouse, Fitness Center, Gated, Pool
Finance and Tax Information
- Home Owners Association Fee Includes: Common Area Taxes, Pool, Escrow Reserves Fund, Insurance, Maintenance Structure, Maintenance Grounds, Management, Pest Control, Sewer, Water
- Home Owners Association Fee: 0.00
- Net Operating Income: 0.00
- Tax Year: 2024
Other Features
- Appliances: Dishwasher, Disposal, Dryer, Electric Water Heater, Microwave, Range, Refrigerator, Washer
- Association Name: Progressive Community Services-Justin Patterson
- Association Phone: 1.941.921.5393
- Country: US
- Furnished: Furnished
- Interior Features: Ceiling Fans(s), High Ceilings, Kitchen/Family Room Combo, Open Floorplan, Primary Bedroom Main Floor, Stone Counters, Thermostat, Window Treatments
- Legal Description: UNIT 103, BLDG 11, BAY STREET VILLAGE
- Levels: One
- Area Major: 34229 - Osprey
- Occupant Type: Owner
- Parcel Number: 0147081101
- Unit Number: 103
- Zoning Code: RMF3
Similar Properties
Nearby Subdivisions
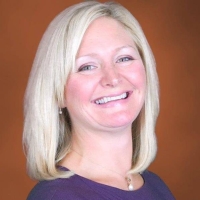
- Samantha Archer, Broker
- Tropic Shores Realty
- Mobile: 727.534.9276
- samanthaarcherbroker@gmail.com


