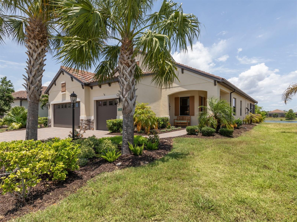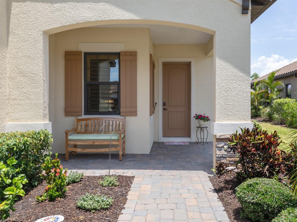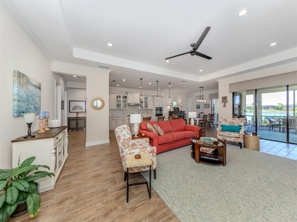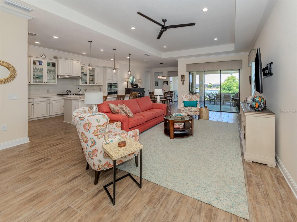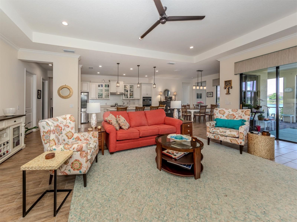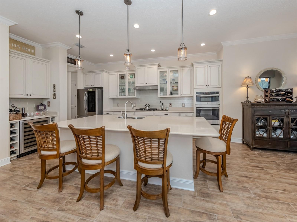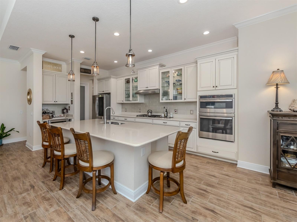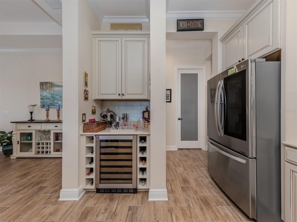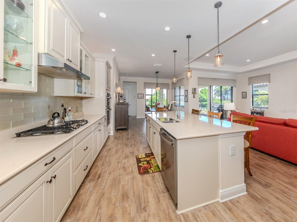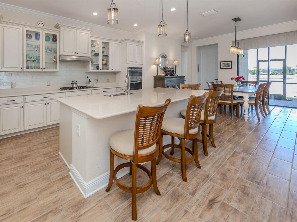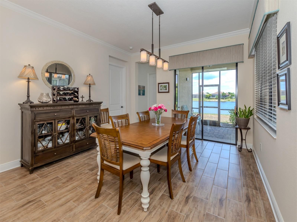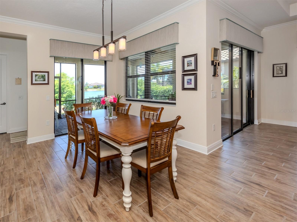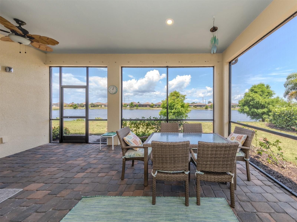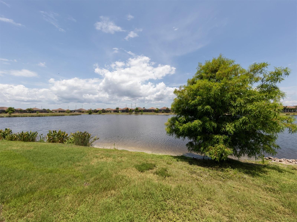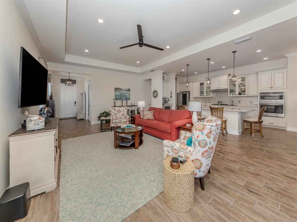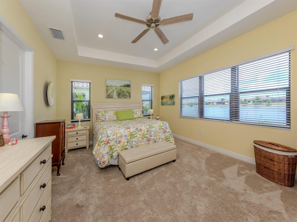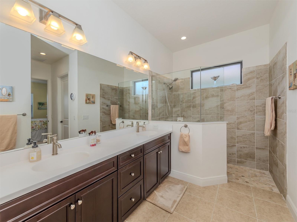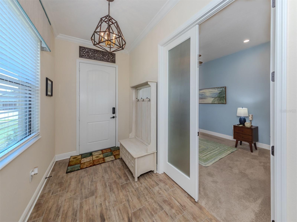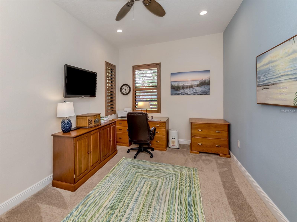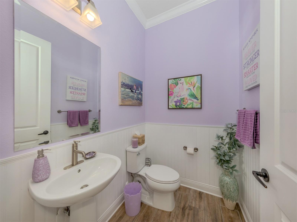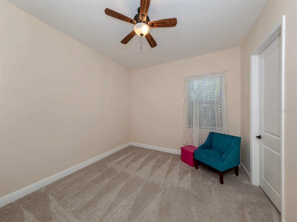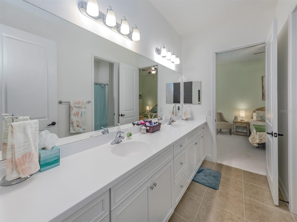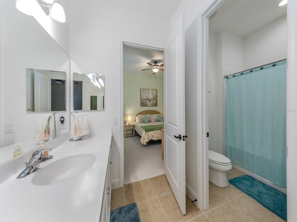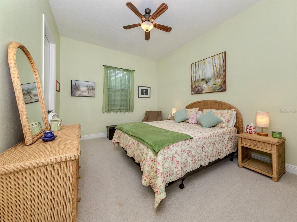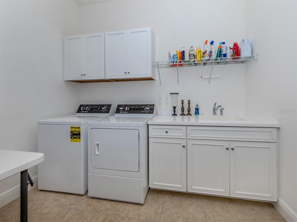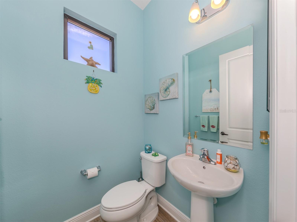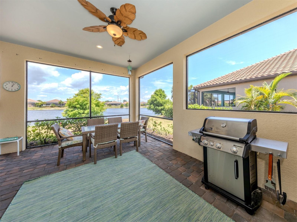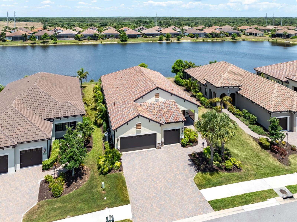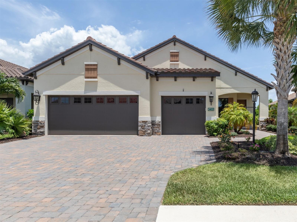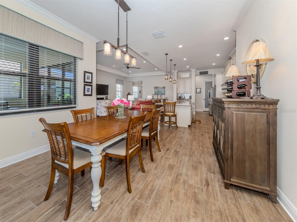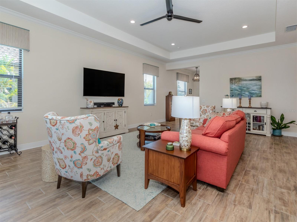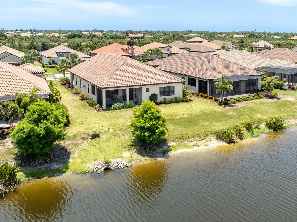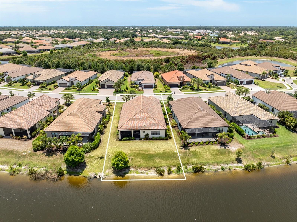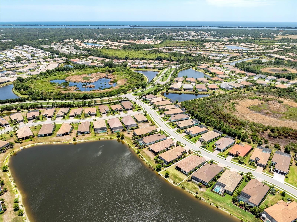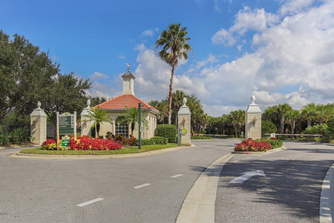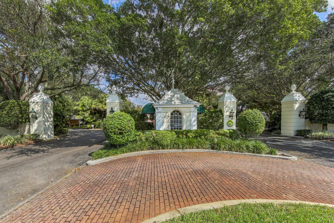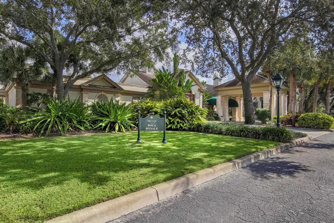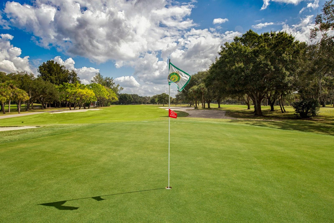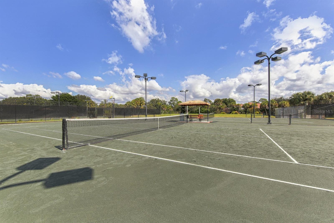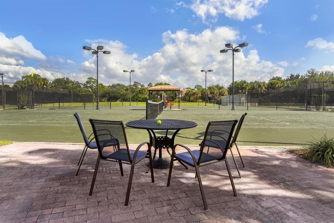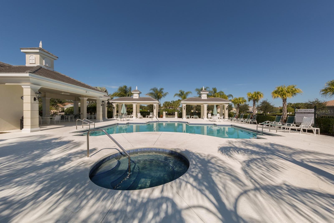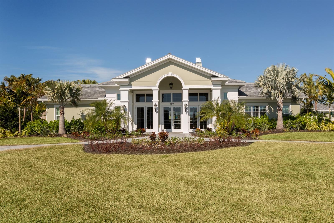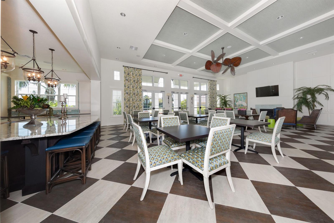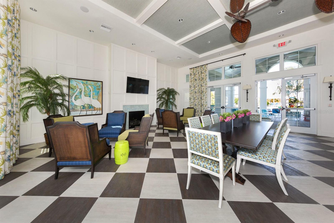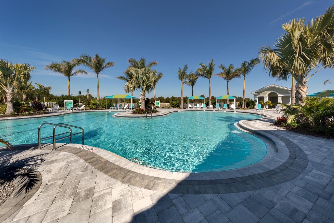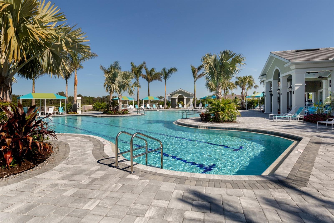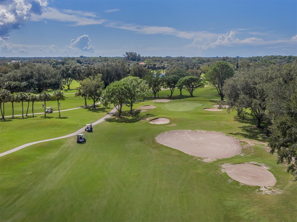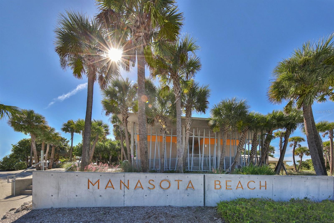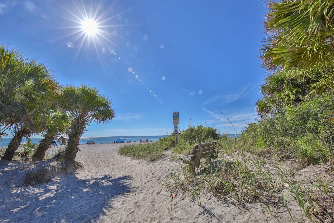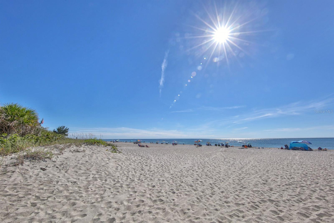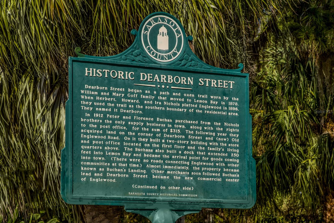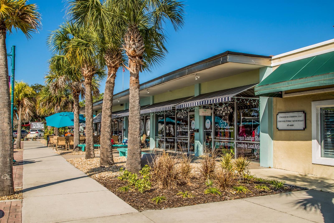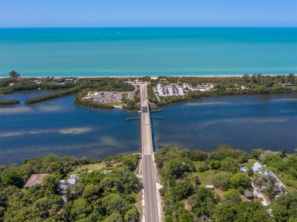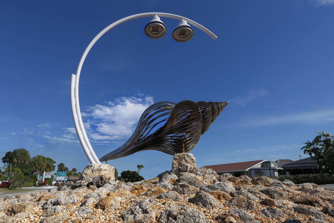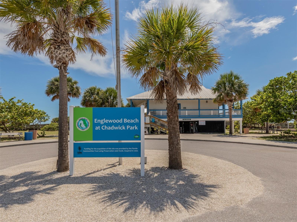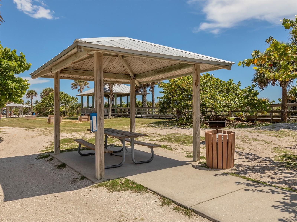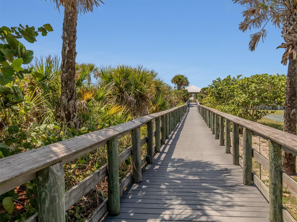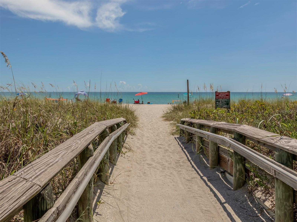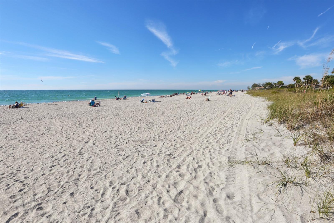26825 Weiskopf Drive, ENGLEWOOD, FL 34223
Property Photos
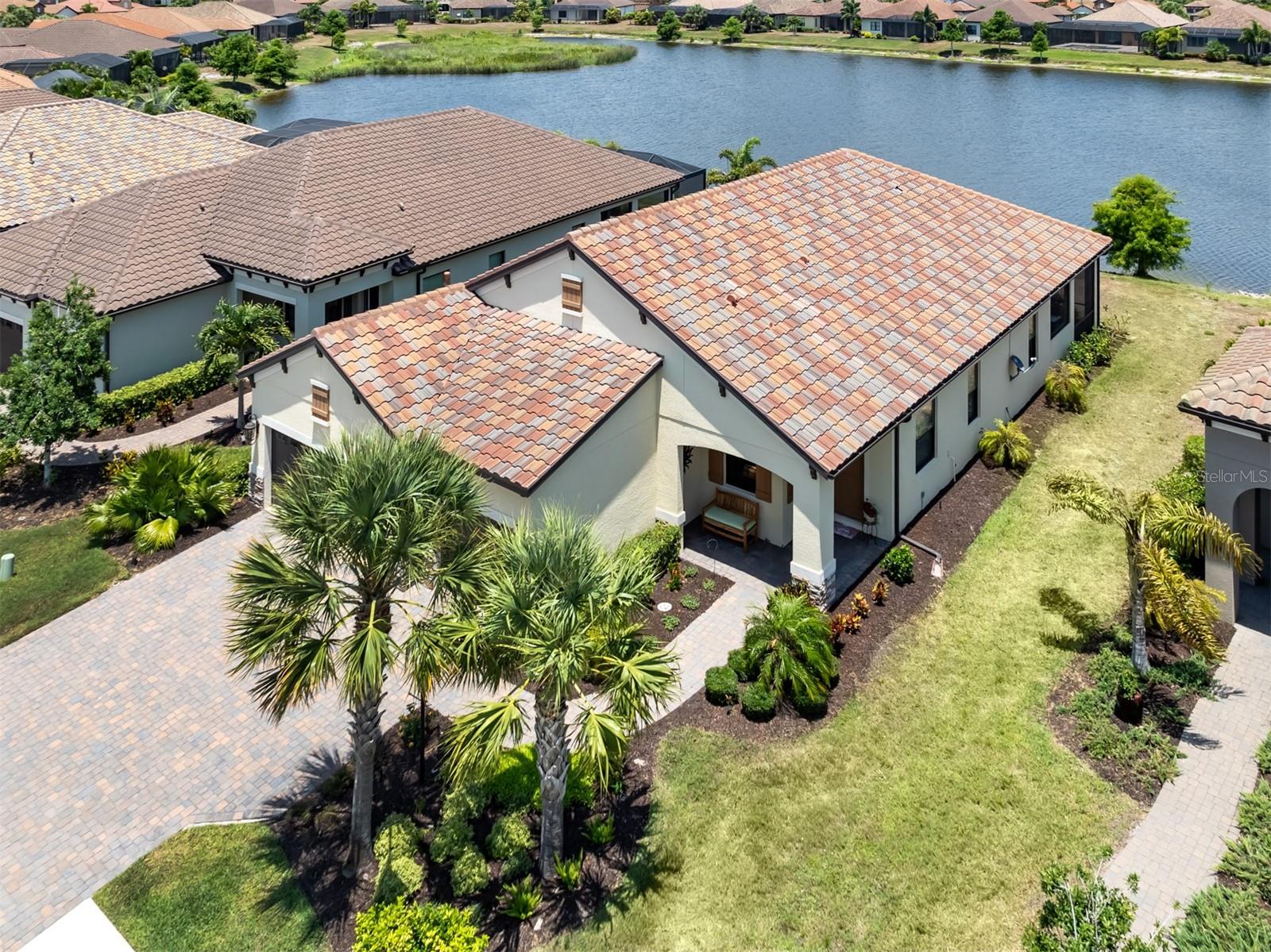
Would you like to sell your home before you purchase this one?
Priced at Only: $600,000
For more Information Call:
Address: 26825 Weiskopf Drive, ENGLEWOOD, FL 34223
Property Location and Similar Properties






- MLS#: N6137125 ( Residential )
- Street Address: 26825 Weiskopf Drive
- Viewed: 55
- Price: $600,000
- Price sqft: $169
- Waterfront: Yes
- Wateraccess: Yes
- Waterfront Type: Lake Front
- Year Built: 2020
- Bldg sqft: 3553
- Bedrooms: 3
- Total Baths: 4
- Full Baths: 2
- 1/2 Baths: 2
- Garage / Parking Spaces: 3
- Days On Market: 46
- Additional Information
- Geolocation: 26.9941 / -82.3553
- County: SARASOTA
- City: ENGLEWOOD
- Zipcode: 34223
- Subdivision: Boca Royale Ph 2 Un 12
- Provided by: PREMIER SOTHEBYS INTL REALTY
- Contact: Kevin Stanley, PA
- 941-412-3323

- DMCA Notice
Description
Experience casual lakefront luxury in this stunning residence while enjoying the array of amenities in Boca Royale. Youll appreciate the designer details showcased in the living areas of the home including high ceilings with crown molding, recess lighting, neutral porcelain tile, a versatile open floor plan and captivating water views. Beautifully designed with a functional layout, the kitchen is a chefs dream with a large center island doubling as a breakfast bar and accented with pendant lighting. Quartz counters, solid wood cabinetry, pantry, high end appliances including a natural gas cooktop and a coffee/wine bar with a wine refrigerator are sure to please. All this is open to the great room, dining room and out to the lanai for seamless living. Savor the water views, wildlife and serene backyard from your private covered and screened lanai thats ideal for alfresco dining with family and friends. After taking advantage of the communitys wealth of activities, relax to the primary suite with its tranquil lake view and large spa like en suite bath with dual vanity sinks, two walk in closets, a walk in shower and separate water closet. A private office off the foyer with French doors is ideal for those who work from home plus its spacious enough to accommodate overnight guests when needed. Additionally, there are two more bedrooms with a Jack and Jill bath, a half bath off the living area, another half bath off the lanai, laundry room with utility sink and extra storage and a three car garage. In a private 1,000 acre gated community, where oak trees canopy the roads, Boca Royale offers a semi private club with golf, tennis, pickleball, fitness and wellness, dining and an abundance of organized social activities. This captivating property is a special place to live the life you deserve in a community that embodies the country club lifestyle.
Description
Experience casual lakefront luxury in this stunning residence while enjoying the array of amenities in Boca Royale. Youll appreciate the designer details showcased in the living areas of the home including high ceilings with crown molding, recess lighting, neutral porcelain tile, a versatile open floor plan and captivating water views. Beautifully designed with a functional layout, the kitchen is a chefs dream with a large center island doubling as a breakfast bar and accented with pendant lighting. Quartz counters, solid wood cabinetry, pantry, high end appliances including a natural gas cooktop and a coffee/wine bar with a wine refrigerator are sure to please. All this is open to the great room, dining room and out to the lanai for seamless living. Savor the water views, wildlife and serene backyard from your private covered and screened lanai thats ideal for alfresco dining with family and friends. After taking advantage of the communitys wealth of activities, relax to the primary suite with its tranquil lake view and large spa like en suite bath with dual vanity sinks, two walk in closets, a walk in shower and separate water closet. A private office off the foyer with French doors is ideal for those who work from home plus its spacious enough to accommodate overnight guests when needed. Additionally, there are two more bedrooms with a Jack and Jill bath, a half bath off the living area, another half bath off the lanai, laundry room with utility sink and extra storage and a three car garage. In a private 1,000 acre gated community, where oak trees canopy the roads, Boca Royale offers a semi private club with golf, tennis, pickleball, fitness and wellness, dining and an abundance of organized social activities. This captivating property is a special place to live the life you deserve in a community that embodies the country club lifestyle.
Payment Calculator
- Principal & Interest -
- Property Tax $
- Home Insurance $
- HOA Fees $
- Monthly -
For a Fast & FREE Mortgage Pre-Approval Apply Now
Apply Now
 Apply Now
Apply NowFeatures
Building and Construction
- Builder Model: Sea Mist
- Builder Name: Neal Homes
- Covered Spaces: 0.00
- Exterior Features: Hurricane Shutters, Irrigation System, Other, Rain Gutters, Sidewalk, Sliding Doors
- Flooring: Carpet, Tile
- Living Area: 2427.00
- Roof: Tile
Garage and Parking
- Garage Spaces: 3.00
- Open Parking Spaces: 0.00
- Parking Features: Garage Door Opener
Eco-Communities
- Water Source: Public
Utilities
- Carport Spaces: 0.00
- Cooling: Central Air
- Heating: Central, Electric
- Pets Allowed: Yes
- Sewer: Public Sewer
- Utilities: Cable Connected, Electricity Connected, Fiber Optics, Natural Gas Available, Phone Available, Public, Sewer Connected, Sprinkler Recycled, Street Lights, Underground Utilities, Water Connected
Amenities
- Association Amenities: Clubhouse, Fitness Center, Gated, Golf Course, Maintenance, Pickleball Court(s), Pool, Recreation Facilities, Tennis Court(s)
Finance and Tax Information
- Home Owners Association Fee Includes: Pool, Maintenance Grounds, Private Road, Recreational Facilities, Security
- Home Owners Association Fee: 1751.00
- Insurance Expense: 0.00
- Net Operating Income: 0.00
- Other Expense: 0.00
- Tax Year: 2024
Other Features
- Appliances: Dishwasher, Disposal, Dryer, Gas Water Heater, Microwave, Range, Refrigerator, Washer
- Association Name: Brett Norton
- Association Phone: 941-228-4681
- Country: US
- Interior Features: Ceiling Fans(s), Crown Molding, High Ceilings, Kitchen/Family Room Combo, L Dining, Living Room/Dining Room Combo, Open Floorplan, Solid Surface Counters, Solid Wood Cabinets, Stone Counters, Tray Ceiling(s)
- Legal Description: LOT 326, BOCA ROYALE UNIT 12 PHASE 2, PB 50 PG 18
- Levels: One
- Area Major: 34223 - Englewood
- Occupant Type: Vacant
- Parcel Number: 0484080105
- View: Water
- Views: 55
- Zoning Code: RSF1
Nearby Subdivisions
3225 Boca Royale
Acreage
Arlington Cove
Artist Acres
Bay View Manor
Bay Vista Blvd
Bay Vista Blvd Add 03
Bay Vista Blvd Sec Englewood A
Bayview Gardens
Boca Royale
Boca Royale Ph 1
Boca Royale Ph 1 Un 14
Boca Royale Ph 2 3
Boca Royale Ph 2 Un 12
Boca Royale Ph 2 Un 14
Boca Royale Un 12
Boca Royale Un 12 Ph 2
Boca Royale Un 13
Boca Royale Un 16
Brucewood Bayou
Casa Rio Ii
Chadwicks Resub
Clintwood Acres
Creek Lane Sub
Dalelake Estates
Deer Creek Cove
East Englewood
Englewood Gardens
Englewood Golf Course
Englewood Golf Villas 11
Englewood Homeacres 1st Add
Englewood Isles
Englewood Isles Sub
Englewood Of
Englewood Park Amd Of
Englewood Pines
Englewood Shores
Englewood View
Foxwood
Grove City Land Companys
Gulf Coast Groves Sub
Gulfridge That Pt
H A Ainger
Heasley Thomas E Sub
Heritage Creek
High Point Estate Ii
Homeacres Lemon Bay Sec
Horton Estates The
Keyway Place
Lake Holley Sub
Lampp A Stanley
Lamps Add 01
Lemon Bay Estate 01
Lemon Bay Estates
Lemon Bay Park 1st Add
Longlake Estates
Not Applicable
Oak Forest Ph 1
Oak Forest Ph 2
Overbrook Gardens
Oxford Manor
Oxford Manor 1st Add
Oxford Manor 3rd Add
Palm Grove In Englewood
Park Forest
Park Forest Ph 4
Park Forest Ph 5
Park Forest Ph 6a
Paulsen Place
Pelican Shores West
Piccadilly Estates
Pine Haven
Pine Lake Dev
Pineland Sub
Point Of Pines
Point Pines
Prospect Park Sub Of Blk 15
Prospect Park Sub Of Blk 5
Riverside
Rock Creek Park
Rock Creek Park 3rd Add
Rocky Creek Cove
South Wind Harbor
Spanish Wells
Stillwater
Tyler Darling Add 01
Tyler Darlings 1st Add
Windsor Villas
Contact Info

- Samantha Archer, Broker
- Tropic Shores Realty
- Mobile: 727.534.9276
- samanthaarcherbroker@gmail.com



