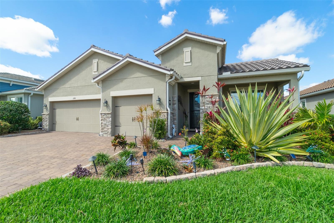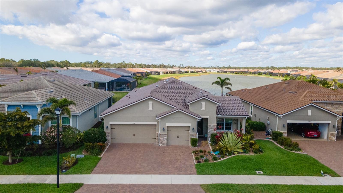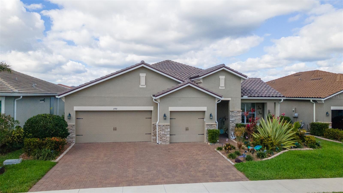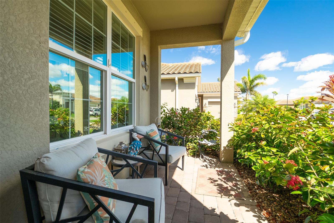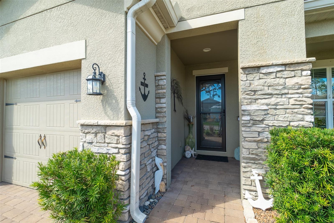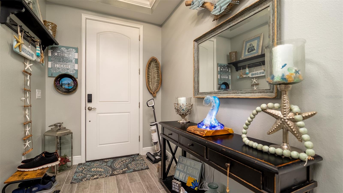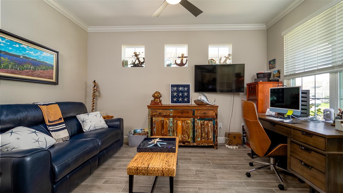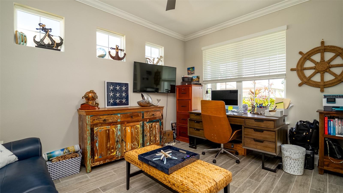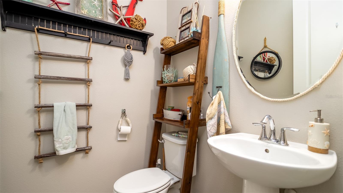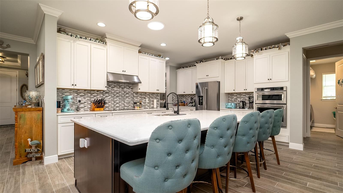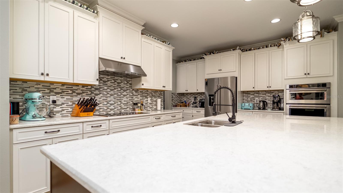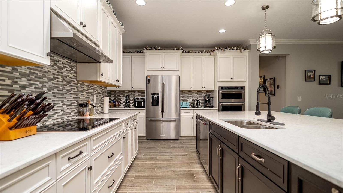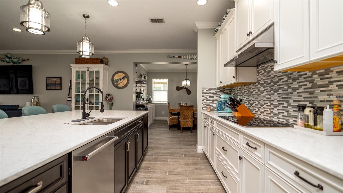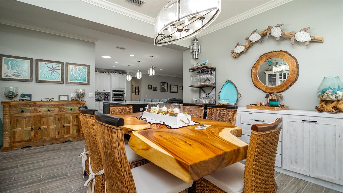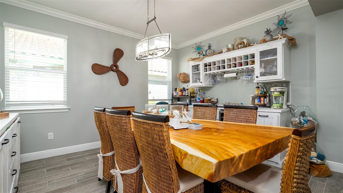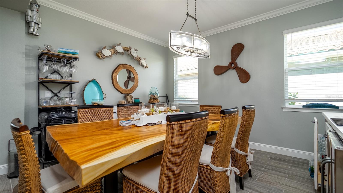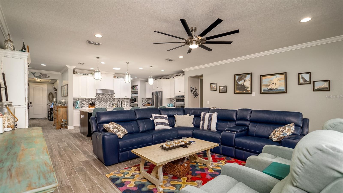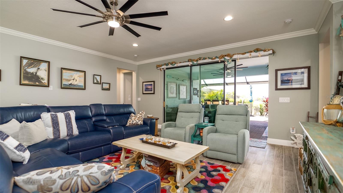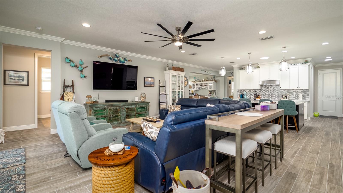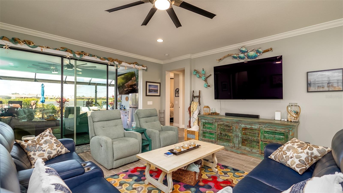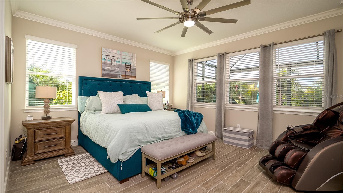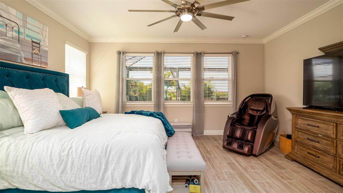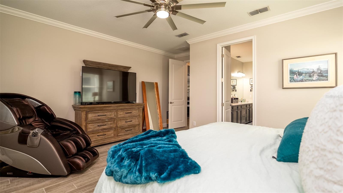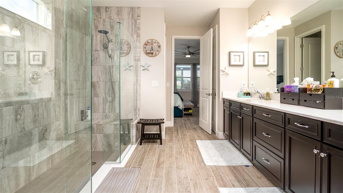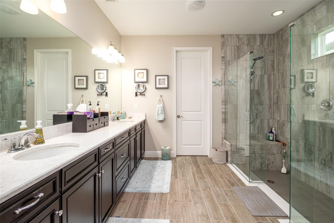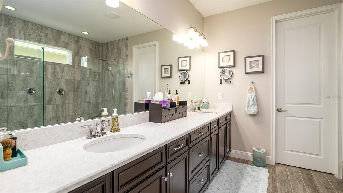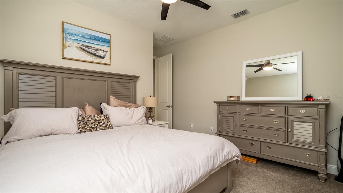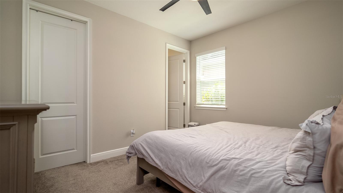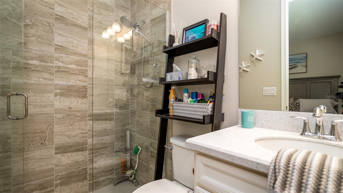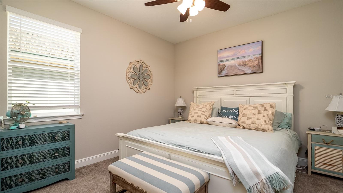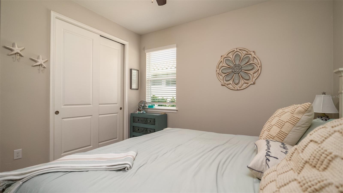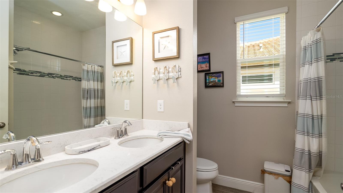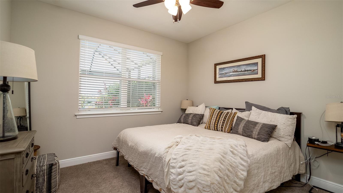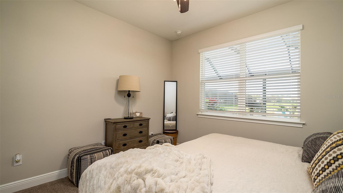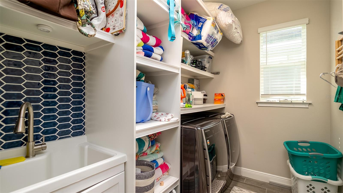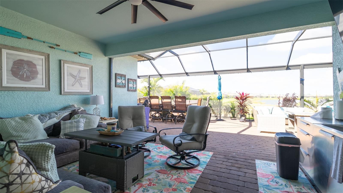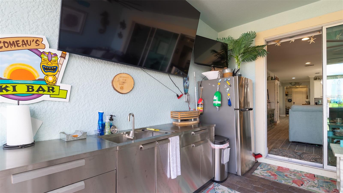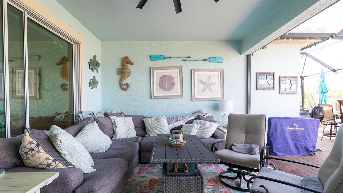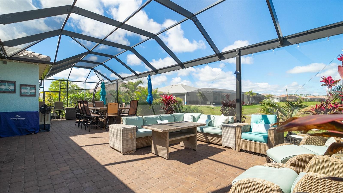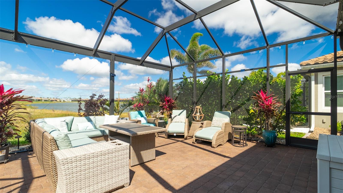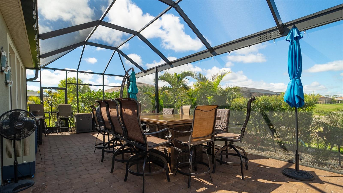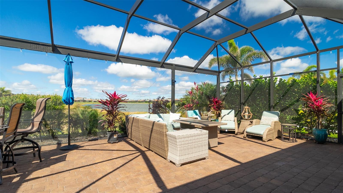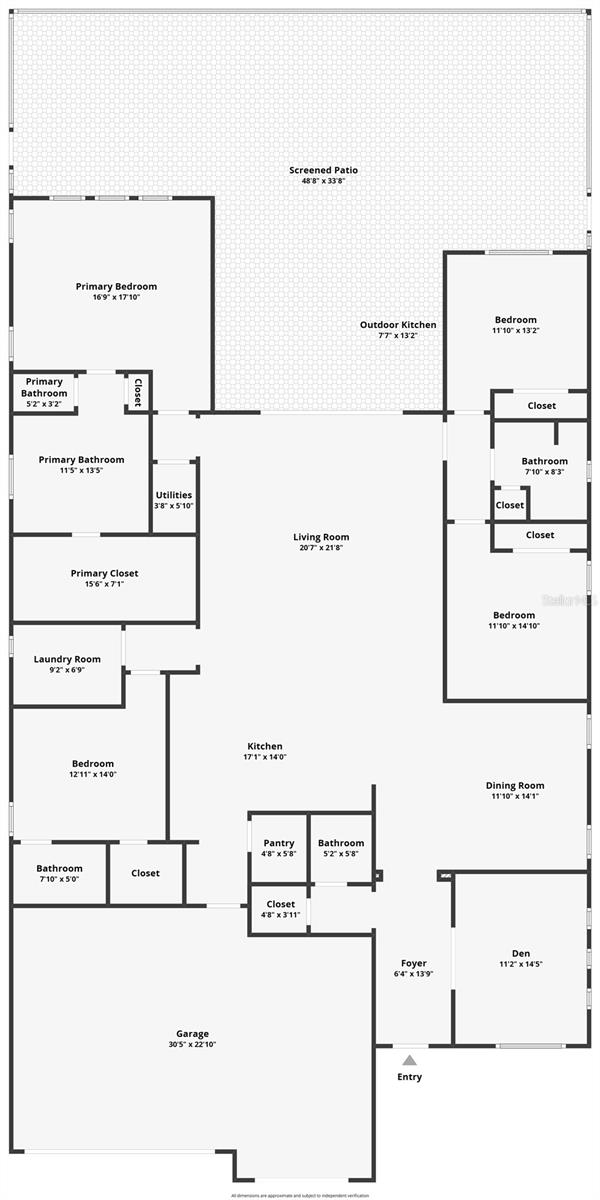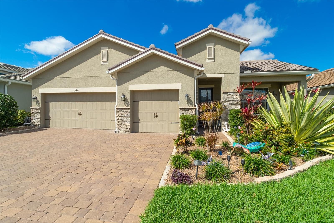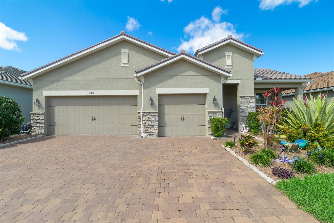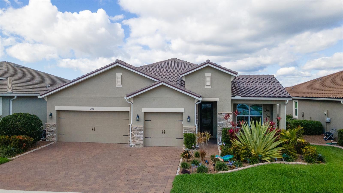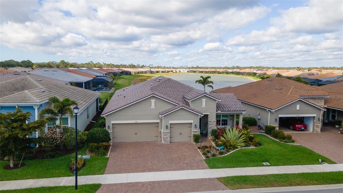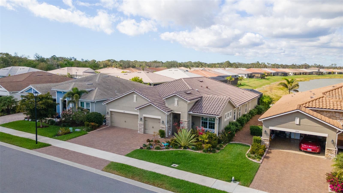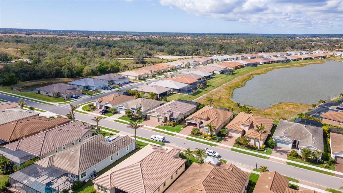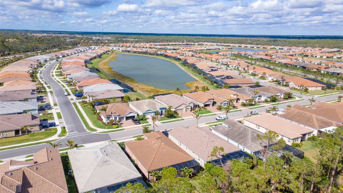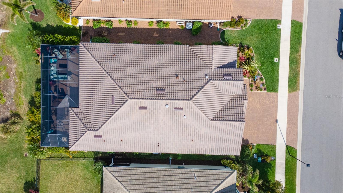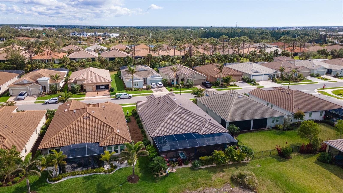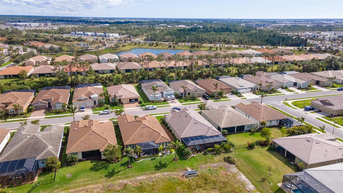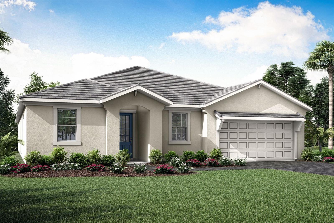11910 Alessandro Lane, VENICE, FL 34293
Property Photos
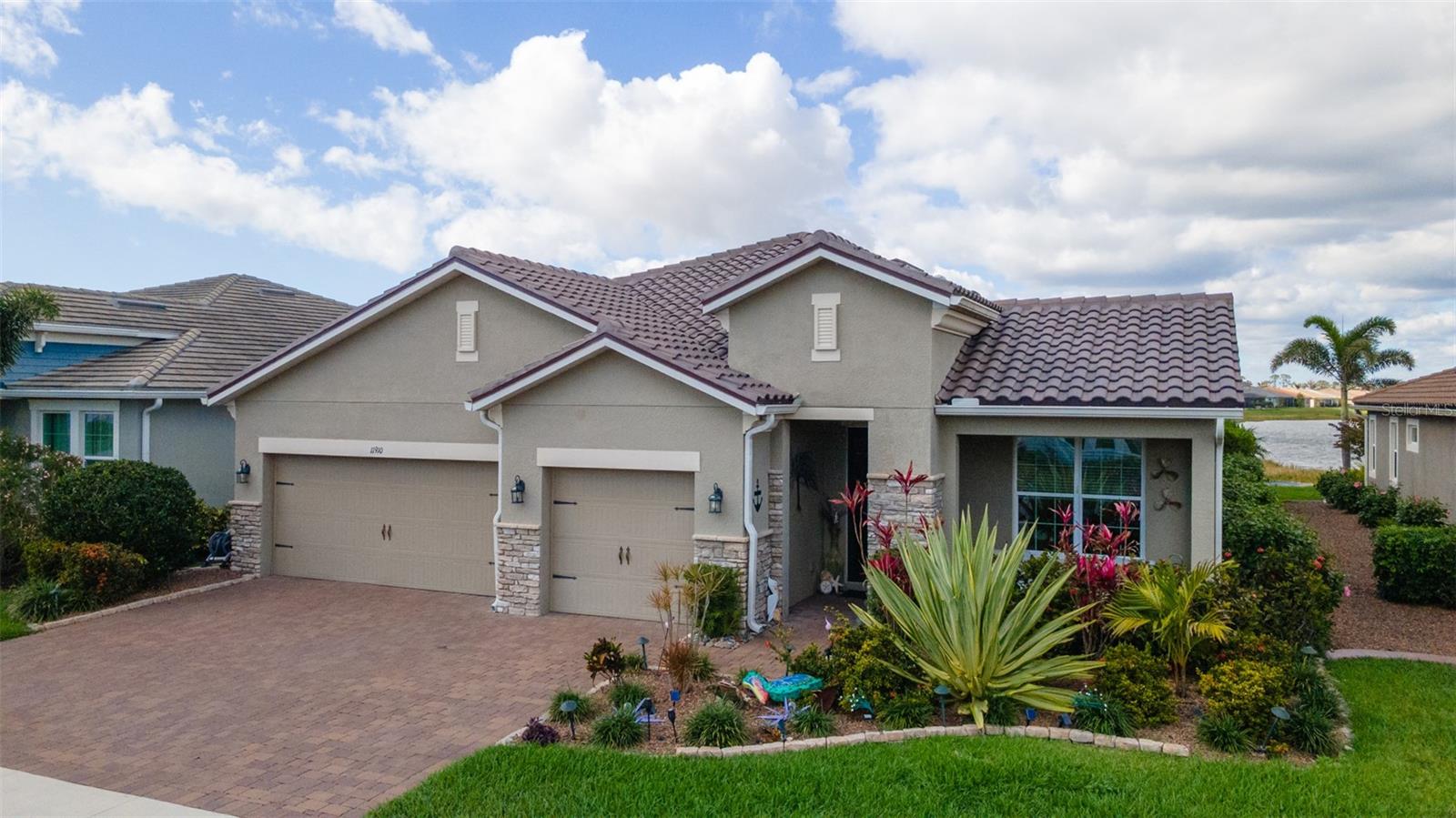
Would you like to sell your home before you purchase this one?
Priced at Only: $779,900
For more Information Call:
Address: 11910 Alessandro Lane, VENICE, FL 34293
Property Location and Similar Properties






- MLS#: N6137449 ( Residential )
- Street Address: 11910 Alessandro Lane
- Viewed: 42
- Price: $779,900
- Price sqft: $198
- Waterfront: Yes
- Wateraccess: Yes
- Waterfront Type: Pond
- Year Built: 2019
- Bldg sqft: 3930
- Bedrooms: 4
- Total Baths: 4
- Full Baths: 3
- 1/2 Baths: 1
- Garage / Parking Spaces: 3
- Days On Market: 30
- Additional Information
- Geolocation: 27.0522 / -82.3184
- County: SARASOTA
- City: VENICE
- Zipcode: 34293
- Elementary School: Taylor Ranch Elementary
- Middle School: Venice Area Middle
- High School: Venice Senior High
- Provided by: LPT REALTY, LLC
- Contact: Kyle Payne
- 877-366-2213

- DMCA Notice
Description
Welcome to your dream home in the Renaissance subdivision of Wellen Park! This stunning 4 bedroom, 3.5 bath masterpiece is the largest model offered in the community, boasting high end updates and a spacious layout perfect for a large family. Nestled along a serene lake view, this residence combines luxury and comfort with breathtaking scenery.
Step inside and be greeted by an abundance of natural light pouring through skylights in the main living area, creating a bright and inviting atmosphere. The gourmet kitchen flows seamlessly into the dining room, where you'll find a stylish built in bar and storage areaideal for entertaining guests or enjoying family dinners. The office, featuring elegant glass French doors, offers a perfect space for work or study.
Outside, the expansive lanai is an entertainers paradise, complete with a sink and refrigerator for effortless outdoor living. Overlooking the tranquil lake, this space is perfect for relaxing or hosting gatherings. Car enthusiasts and storage seekers will appreciate the generous 3 car garage, providing ample room for vehicles, toys, or a workshop.
Located in vibrant Wellen Park, youll enjoy access to new restaurants, shopping, lively bars, and the Atlanta Braves spring training facilityall just moments away. With generous living spaces, premium finishes, and thoughtful design throughout, this home is a rare find. Whether you're unwinding in one of the expansive bedrooms, sipping a drink on the lanai with lakefront views, or exploring the exciting amenities of Wellen Park, every detail has been crafted for modern family living at its finest. Dont miss your chance to own this exceptional property in the Renaissance community!
Description
Welcome to your dream home in the Renaissance subdivision of Wellen Park! This stunning 4 bedroom, 3.5 bath masterpiece is the largest model offered in the community, boasting high end updates and a spacious layout perfect for a large family. Nestled along a serene lake view, this residence combines luxury and comfort with breathtaking scenery.
Step inside and be greeted by an abundance of natural light pouring through skylights in the main living area, creating a bright and inviting atmosphere. The gourmet kitchen flows seamlessly into the dining room, where you'll find a stylish built in bar and storage areaideal for entertaining guests or enjoying family dinners. The office, featuring elegant glass French doors, offers a perfect space for work or study.
Outside, the expansive lanai is an entertainers paradise, complete with a sink and refrigerator for effortless outdoor living. Overlooking the tranquil lake, this space is perfect for relaxing or hosting gatherings. Car enthusiasts and storage seekers will appreciate the generous 3 car garage, providing ample room for vehicles, toys, or a workshop.
Located in vibrant Wellen Park, youll enjoy access to new restaurants, shopping, lively bars, and the Atlanta Braves spring training facilityall just moments away. With generous living spaces, premium finishes, and thoughtful design throughout, this home is a rare find. Whether you're unwinding in one of the expansive bedrooms, sipping a drink on the lanai with lakefront views, or exploring the exciting amenities of Wellen Park, every detail has been crafted for modern family living at its finest. Dont miss your chance to own this exceptional property in the Renaissance community!
Payment Calculator
- Principal & Interest -
- Property Tax $
- Home Insurance $
- HOA Fees $
- Monthly -
For a Fast & FREE Mortgage Pre-Approval Apply Now
Apply Now
 Apply Now
Apply NowFeatures
Building and Construction
- Covered Spaces: 0.00
- Exterior Features: Irrigation System, Lighting, Outdoor Kitchen, Rain Gutters, Sidewalk, Sliding Doors
- Flooring: Carpet, Ceramic Tile
- Living Area: 2888.00
- Roof: Tile
School Information
- High School: Venice Senior High
- Middle School: Venice Area Middle
- School Elementary: Taylor Ranch Elementary
Garage and Parking
- Garage Spaces: 3.00
- Open Parking Spaces: 0.00
Eco-Communities
- Water Source: Public
Utilities
- Carport Spaces: 0.00
- Cooling: Central Air
- Heating: Electric
- Pets Allowed: Breed Restrictions, Yes
- Sewer: Public Sewer
- Utilities: Cable Connected, Electricity Connected
Amenities
- Association Amenities: Clubhouse, Fitness Center, Gated, Pickleball Court(s), Playground, Pool, Recreation Facilities, Spa/Hot Tub, Tennis Court(s), Trail(s)
Finance and Tax Information
- Home Owners Association Fee Includes: Pool, Management, Recreational Facilities
- Home Owners Association Fee: 834.00
- Insurance Expense: 0.00
- Net Operating Income: 0.00
- Other Expense: 0.00
- Tax Year: 2024
Other Features
- Appliances: Built-In Oven, Dishwasher, Disposal, Dryer, Microwave, Range, Refrigerator, Washer, Water Softener
- Association Name: Sierrah Davis
- Association Phone: 941-220-7154
- Country: US
- Interior Features: Built-in Features, Ceiling Fans(s), Crown Molding, High Ceilings, Kitchen/Family Room Combo, Open Floorplan, Primary Bedroom Main Floor, Skylight(s), Split Bedroom, Stone Counters, Thermostat, Walk-In Closet(s), Window Treatments
- Legal Description: LOT 309, RENAISSANCE AT WEST VILLAGES PHASE 2, PB 52 PG 201-213
- Levels: One
- Area Major: 34293 - Venice
- Occupant Type: Owner
- Parcel Number: 0775030309
- Style: Mediterranean
- View: Water
- Views: 42
Similar Properties
Nearby Subdivisions
0981 South Venice
Acreage
Antiguawellen Pk
Augusta Villas At Plan
Bermuda Club West At Plantatio
Brightmore At Wellen Park
Buckingham Meadows 02 St Andre
Buckingham Meadows Iist Andrew
Buckingham Meadows St Andrews
Cambridge Mews Of St Andrews
Chestnut Creek Manors
Circle Woods Of Venice 1
Circle Woods Of Venice 2
Cove Pointe
Everlywellen Park
Fairway Village Ph 3
Governors Green
Gran Paradiso
Gran Paradiso Villas I At Gra
Gran Paradiso Villas Ii
Gran Paradiso Ph 1
Gran Paradiso Ph 4c
Gran Paradiso Ph 8
Gran Place
Grand Palm
Grand Palm By Neal Communities
Grand Palm Ph 1a
Grand Palm Ph 1a A
Grand Palm Ph 1b
Grand Palm Ph 1c B
Grand Palm Ph 1ca
Grand Palm Ph 2a D 2a E
Grand Palm Ph 2b
Grand Palm Ph 2c
Grand Palm Ph 3a A
Grand Palm Ph 3a B
Grand Palm Ph 3aa
Grand Palm Ph 3b
Grand Palm Phase 3c
Grassy Oaks
Gulf View Estates
Hampton Mews St Andrews East A
Harrington Lake
Heathers Two
Heron Lakes
Hourglass Lakes Ph 1
Islandwalk
Islandwalk At The West Village
Islandwalk At West Villages
Islandwalk At West Villages Ph
Islandwalkthe West Vlgs Ph 3
Islandwalkthe West Vlgs Ph 3d
Islandwalkthe West Vlgs Ph 5
Islandwalkthe West Vlgs Ph 6
Islandwalkthe West Vlgs Ph 7
Islandwalkthe West Vlgs Ph 8
Islandwalkwest Vlgs Ph 2d
Jacaranda C C Villas
Jacaranda Country Club West Vi
Jacaranda Heights
Kenwood Glen 1 Of St Andrews E
Lake Of The Woods
Lakes Of Jacaranda
Lakespur Wellen Park
Lakespurwellen Park
Links Preserve Ii Of St Andrew
Meadow Run At Jacaranda
Myrtle Trace At Plan
Myrtle Trace At Plantation
North Port
Not Applicable
Oasis
Oasiswest Vlgs Ph 1
Oasiswest Vlgs Ph 2
Palmera At Wellen Park
Park Estates
Patios 03 Of St Andrews Park A
Pennington Place
Plamore Sub
Plantation The
Plantation Woods
Preservewest Vlgs Ph 1
Preservewest Vlgs Ph 2
Quail Lake
Rapalo
Saint George
Sarasota Ranch Estates
Solstice At Wellen Park
Solstice Ph 1
Solstice Ph One
South Venice
Southwood
Southwood Sec B
Southwood Sec C
Southwood Sec D
Stratford Glenn St Andrews Par
Sunstone At Wellen Park
Sunstone Lakeside At Wellen Pa
Sunstone Village F5 Ph 1a 1b
Sweetwater Villas At Southwood
Tarpon Point
Terrace Villas St Andrews Park
Terraces Villas St Andrews Par
The Lakes Of Jacaranda
The Preserve
The Reserve
Tortuga
Venetia Ph 1a
Venetia Ph 1b
Venetia Ph 2
Venetia Ph 3
Venetia Ph 4
Venetia Ph 5
Venice East 5th Add
Venice East 6th Add
Venice East Sec 1
Venice Gardens
Venice Gardens Sec 2
Venice Gdns
Venice Groves
Venice Groves Rep
Ventura Village
Villa Nova Ph 16
Villas 2 St Andrews Park At P
Villas Of Somerset
Wellen Park
Wellen Park Golf Country Club
Westminster Glen St Andrews E
Wexford On The Green Ph 1
Whitestone At Southwood
Whitestone At Southwood Ph 03
Woodmere Lakes
Wysteria
Wysteria Wellen Park Village F
Contact Info

- Samantha Archer, Broker
- Tropic Shores Realty
- Mobile: 727.534.9276
- samanthaarcherbroker@gmail.com



