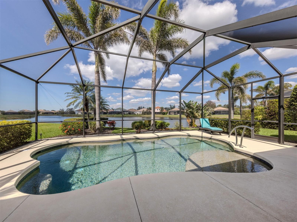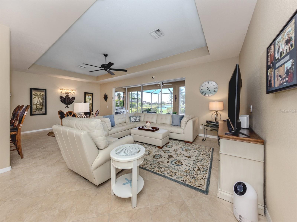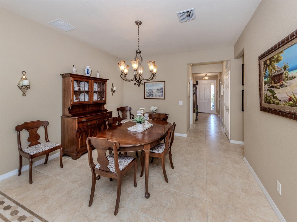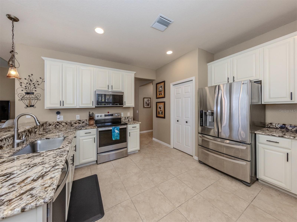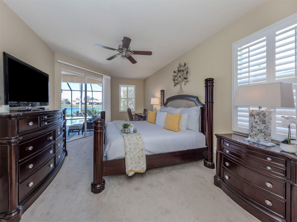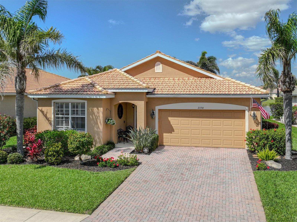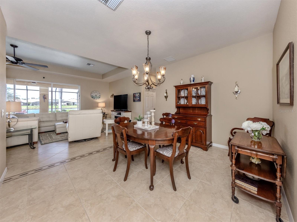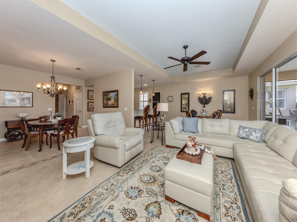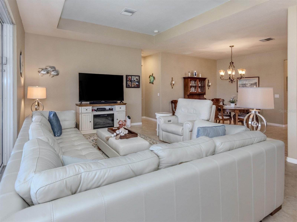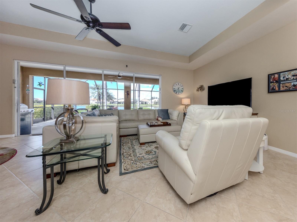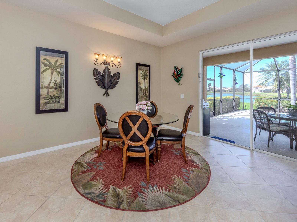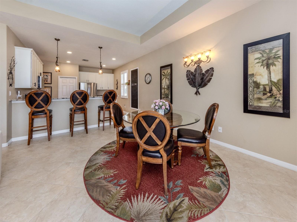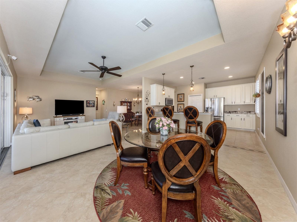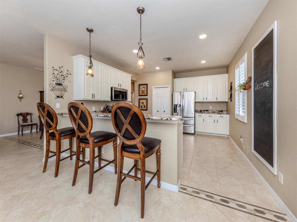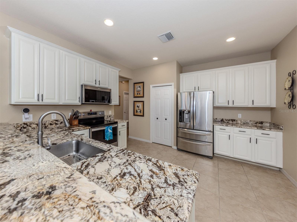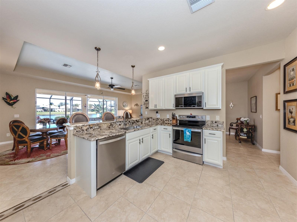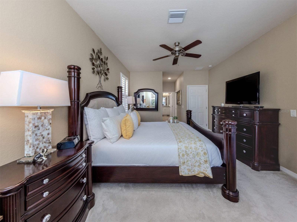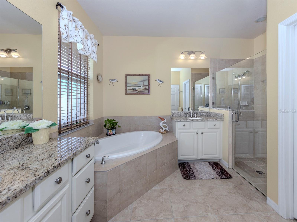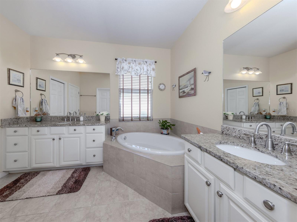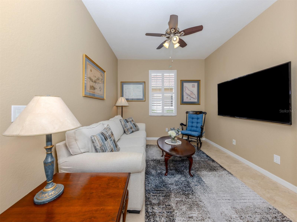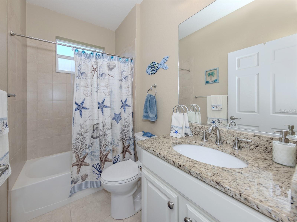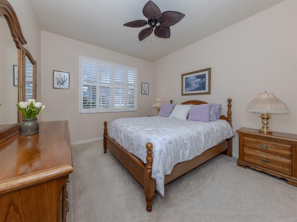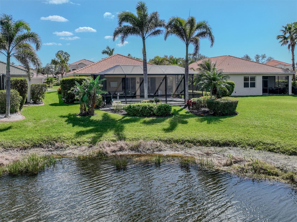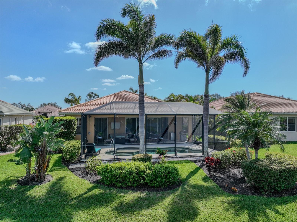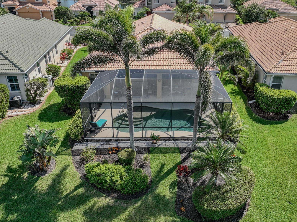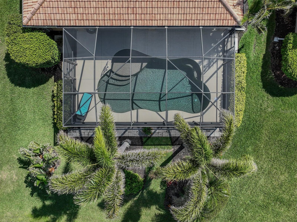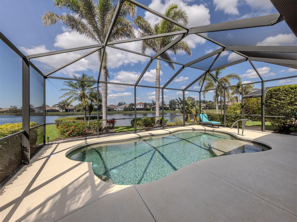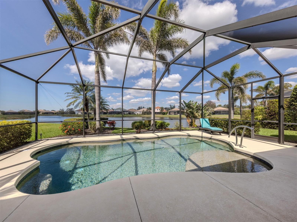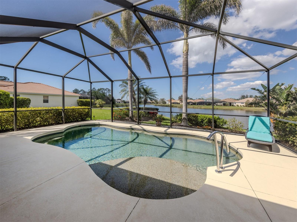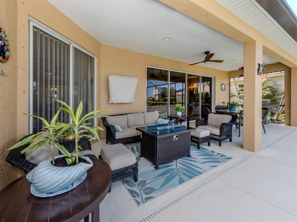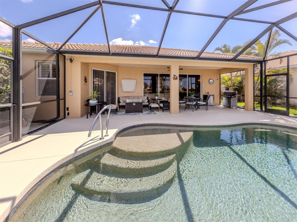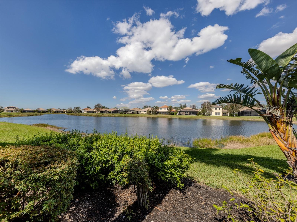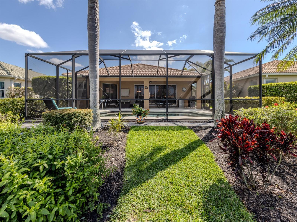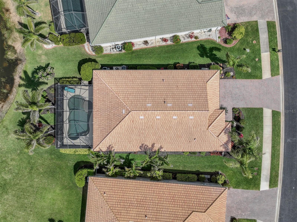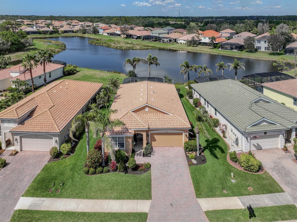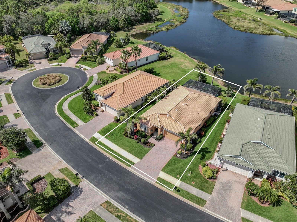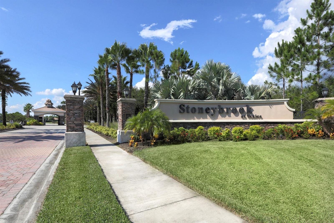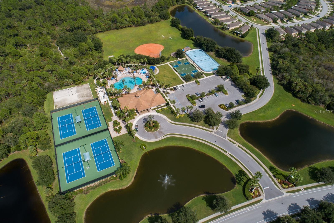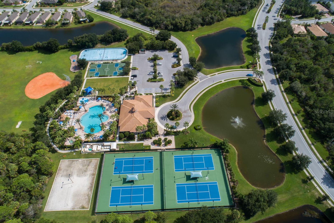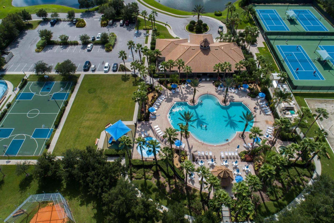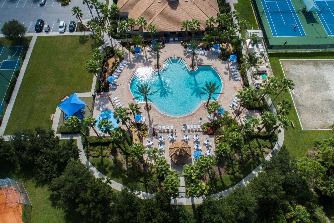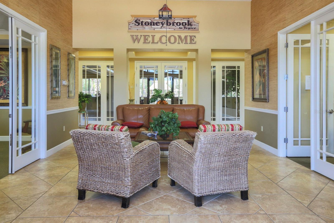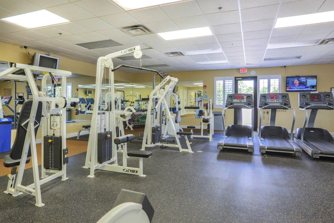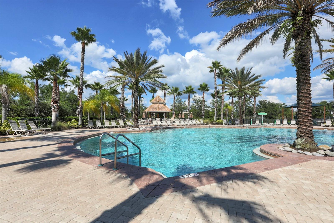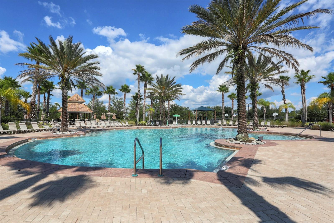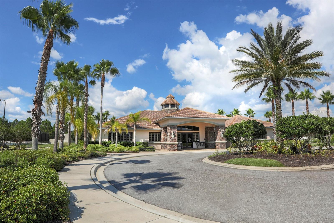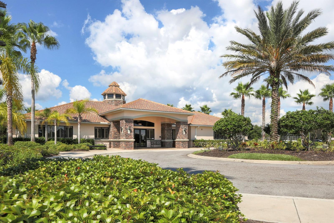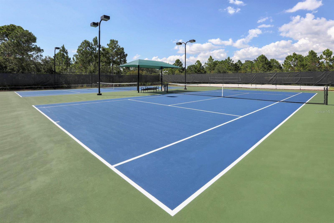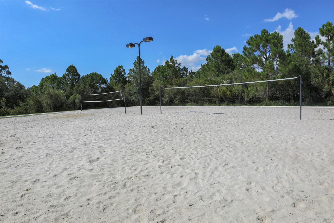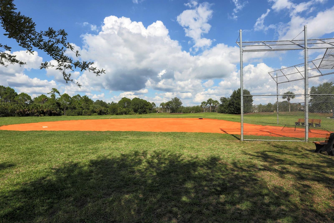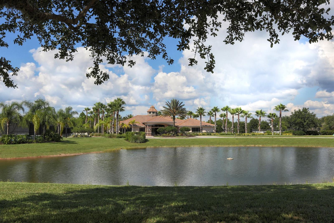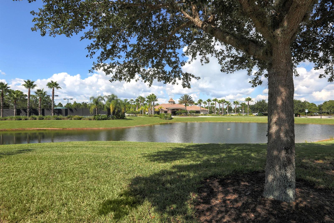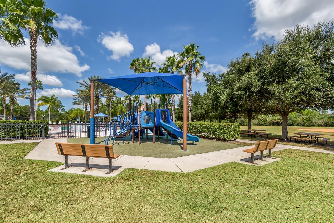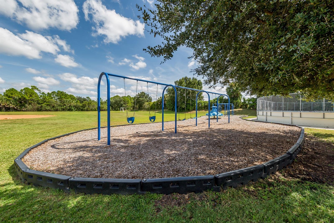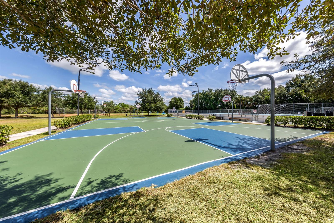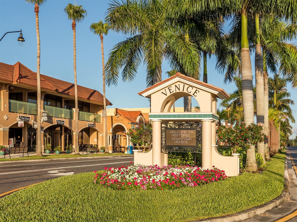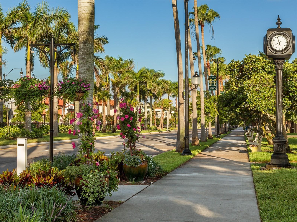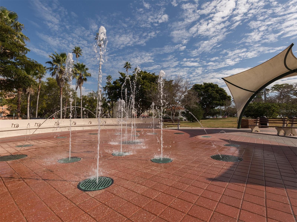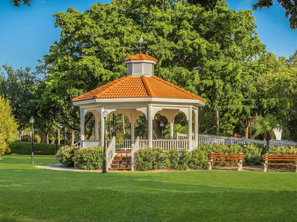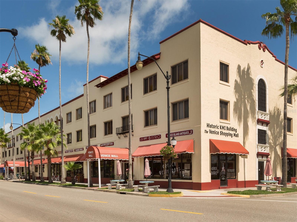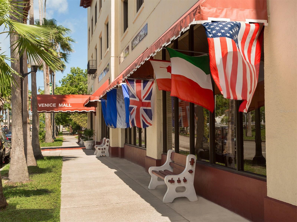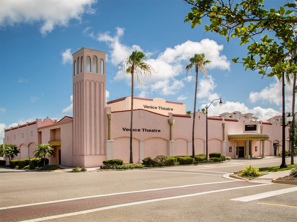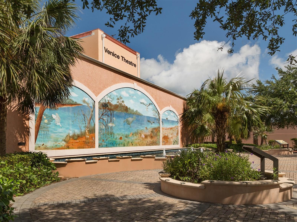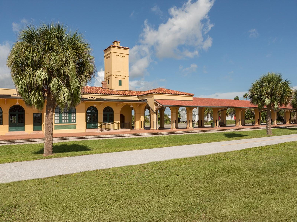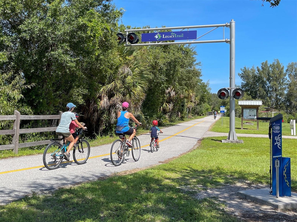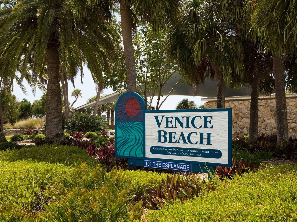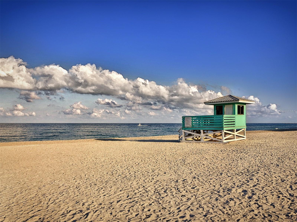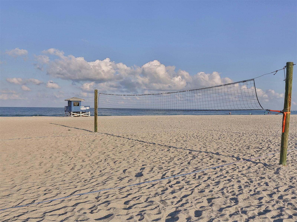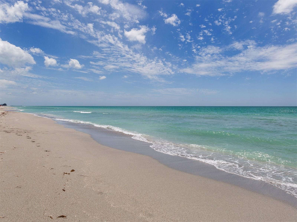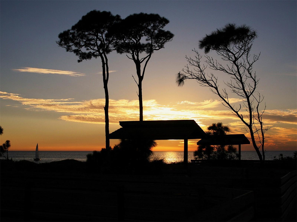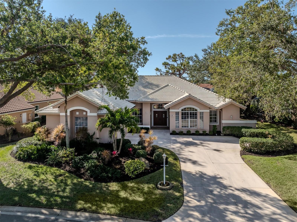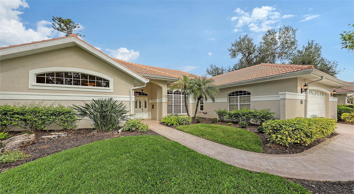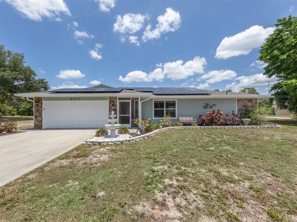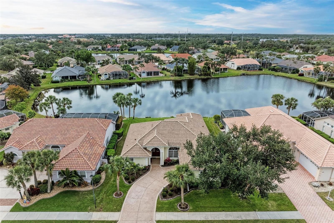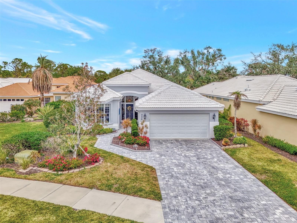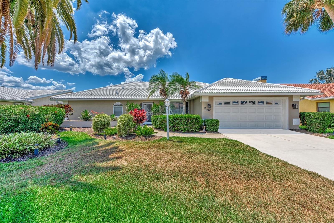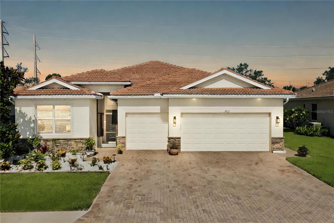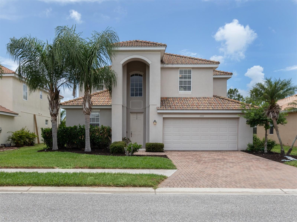2198 Chenille Court, VENICE, FL 34292
Property Photos
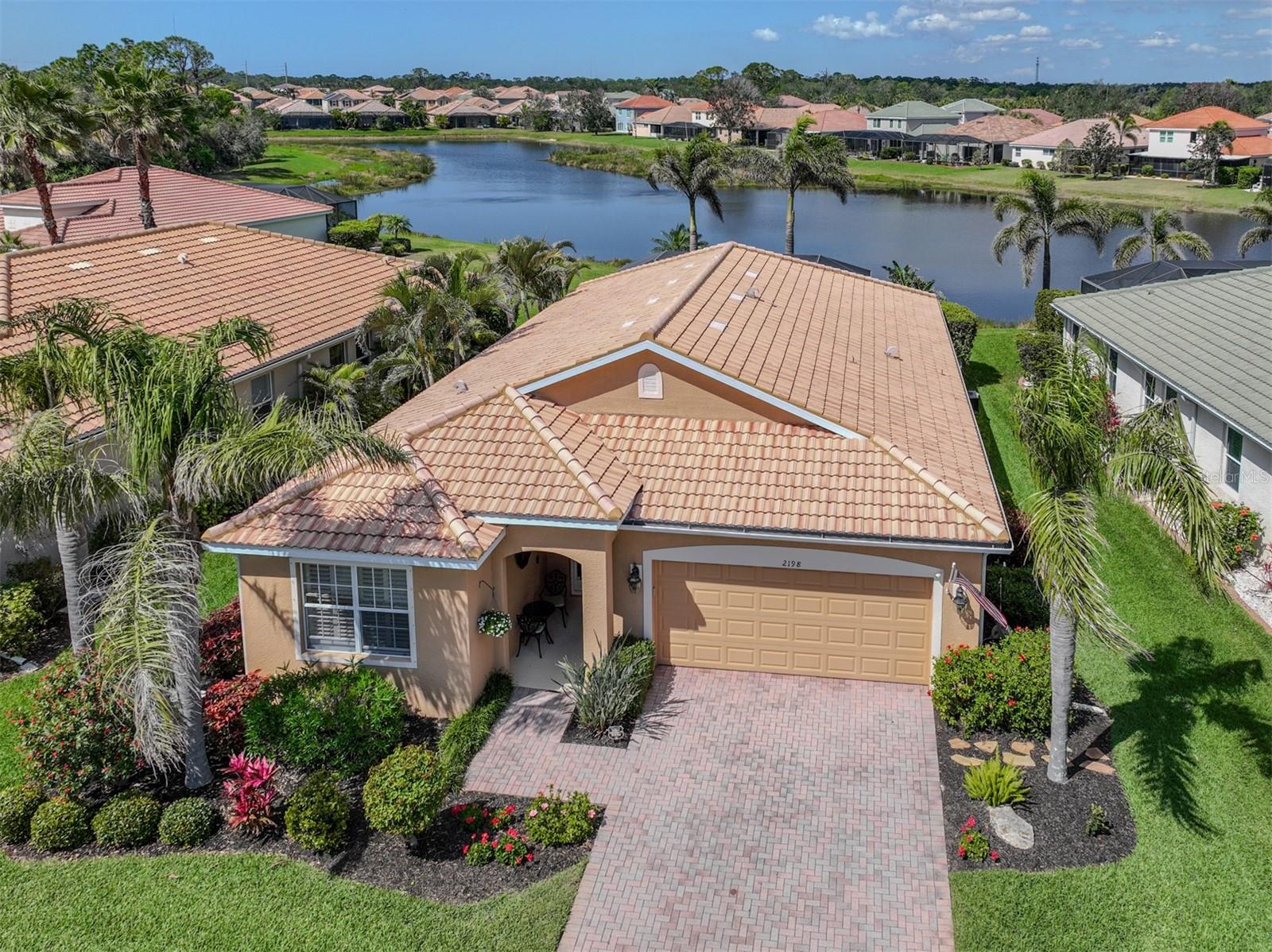
Would you like to sell your home before you purchase this one?
Priced at Only: $534,900
For more Information Call:
Address: 2198 Chenille Court, VENICE, FL 34292
Property Location and Similar Properties






- MLS#: N6137493 ( Residential )
- Street Address: 2198 Chenille Court
- Viewed: 26
- Price: $534,900
- Price sqft: $195
- Waterfront: Yes
- Wateraccess: Yes
- Waterfront Type: Lake Front
- Year Built: 2007
- Bldg sqft: 2738
- Bedrooms: 3
- Total Baths: 2
- Full Baths: 2
- Garage / Parking Spaces: 2
- Days On Market: 28
- Additional Information
- Geolocation: 27.0895 / -82.3438
- County: SARASOTA
- City: VENICE
- Zipcode: 34292
- Subdivision: Stoneybrook At Venice
- Elementary School: Taylor Ranch
- Middle School: Venice Area
- High School: Venice Senior
- Provided by: PREMIER SOTHEBYS INTL REALTY
- Contact: Martha Pike
- 941-412-3323

- DMCA Notice
Description
Experience the ultimate in Florida living in this beautiful pool home, set on a serene lake in the amenity rich, family friendly gated community of Stoneybrook. This three bedroom, two bath home with a two car garage offers breathtaking water views and a newer saltwater pool, ideal for relaxation and entertaining. Inside, tile floors flow through the main living areas, while plush carpet adds warmth and comfort to the primary and second bedrooms. The spacious living and dining area features a wall of glass sliders that frame the tranquil lake views and lead to the expansive outdoor living space. The kitchen boasts new granite countertops and white wood cabinetry, while both baths have been refreshed with new counters. For added peace of mind, the home includes full hurricane protection and a generator. Enjoy resort style amenities at the clubhouse, including pickleball, tennis, a fitness center, a skating rink, a splash pad for little ones and a large community pool. Move in ready, this home blends comfort, luxury and an unbeatable lifestyle.
Description
Experience the ultimate in Florida living in this beautiful pool home, set on a serene lake in the amenity rich, family friendly gated community of Stoneybrook. This three bedroom, two bath home with a two car garage offers breathtaking water views and a newer saltwater pool, ideal for relaxation and entertaining. Inside, tile floors flow through the main living areas, while plush carpet adds warmth and comfort to the primary and second bedrooms. The spacious living and dining area features a wall of glass sliders that frame the tranquil lake views and lead to the expansive outdoor living space. The kitchen boasts new granite countertops and white wood cabinetry, while both baths have been refreshed with new counters. For added peace of mind, the home includes full hurricane protection and a generator. Enjoy resort style amenities at the clubhouse, including pickleball, tennis, a fitness center, a skating rink, a splash pad for little ones and a large community pool. Move in ready, this home blends comfort, luxury and an unbeatable lifestyle.
Payment Calculator
- Principal & Interest -
- Property Tax $
- Home Insurance $
- HOA Fees $
- Monthly -
For a Fast & FREE Mortgage Pre-Approval Apply Now
Apply Now
 Apply Now
Apply NowFeatures
Building and Construction
- Covered Spaces: 0.00
- Exterior Features: Hurricane Shutters, Irrigation System, Lighting, Private Mailbox, Rain Gutters, Sliding Doors
- Flooring: Carpet, Tile
- Living Area: 1943.00
- Roof: Tile
Land Information
- Lot Features: Cul-De-Sac, In County, Landscaped, Sidewalk, Paved
School Information
- High School: Venice Senior High
- Middle School: Venice Area Middle
- School Elementary: Taylor Ranch Elementary
Garage and Parking
- Garage Spaces: 2.00
- Open Parking Spaces: 0.00
- Parking Features: Garage Door Opener
Eco-Communities
- Pool Features: Chlorine Free, Gunite, Heated, In Ground, Screen Enclosure
- Water Source: Public
Utilities
- Carport Spaces: 0.00
- Cooling: Central Air
- Heating: Central, Electric
- Pets Allowed: Yes
- Sewer: Public Sewer
- Utilities: Cable Connected, Electricity Connected, Public, Sewer Connected, Underground Utilities, Water Connected
Amenities
- Association Amenities: Basketball Court, Clubhouse, Fitness Center, Gated, Park, Pickleball Court(s), Playground, Pool, Recreation Facilities, Security, Spa/Hot Tub, Tennis Court(s)
Finance and Tax Information
- Home Owners Association Fee Includes: Common Area Taxes, Pool, Escrow Reserves Fund, Fidelity Bond, Private Road, Recreational Facilities, Security
- Home Owners Association Fee: 689.00
- Insurance Expense: 0.00
- Net Operating Income: 0.00
- Other Expense: 0.00
- Tax Year: 2024
Other Features
- Appliances: Dishwasher, Disposal, Dryer, Electric Water Heater, Microwave, Range, Refrigerator, Washer
- Association Name: Leland Management / Cheryl Cooper
- Association Phone: 941-408-8963
- Country: US
- Furnished: Negotiable
- Interior Features: Ceiling Fans(s), Living Room/Dining Room Combo, Primary Bedroom Main Floor, Solid Surface Counters, Solid Wood Cabinets, Split Bedroom, Walk-In Closet(s), Window Treatments
- Legal Description: LOT 1336, STONEYBROOK AT VENICE UNIT 2
- Levels: One
- Area Major: 34292 - Venice
- Occupant Type: Owner
- Parcel Number: 0755021336
- Possession: Close Of Escrow
- Style: Ranch
- View: Water
- Views: 26
- Zoning Code: RSF1
Similar Properties
Nearby Subdivisions
Auburn Hammocks
Auburn Woods
Berkshire Place
Brighton Jacaranda
Caribbean Village
Carlentini
Chestnut Creek Estates
Chestnut Creek Lakes Of
Chestnut Creek Manors
Chestnut Creek Patio Homes
Chestnut Creek Villas
Colony Place
Cottages Of Venice
Everglade Estates
Ironwood Villas
Not Applicable
Palencia
Pelican Pointe Golf Country
Sawgrass
Stoneybrook At Venice
Venetian Falls Ph 1
Venetian Falls Ph 2
Venice Acres
Venice Farms
Venice Golf Country Club
Venice Palms Ph 1
Venice Palms Ph 2
Watercrest Un 1
Watercrest Un 2
Waterford
Waterford Tract K Ph 3
Contact Info

- Samantha Archer, Broker
- Tropic Shores Realty
- Mobile: 727.534.9276
- samanthaarcherbroker@gmail.com



