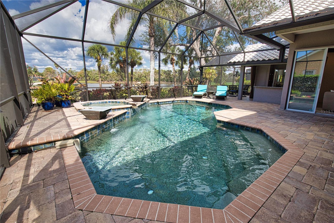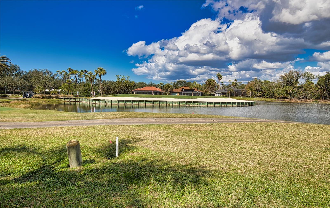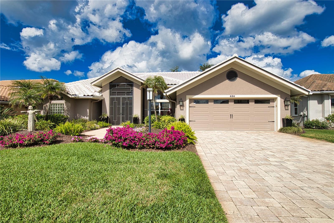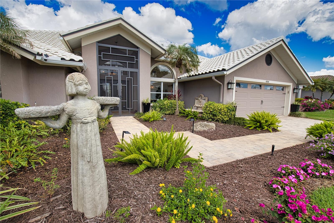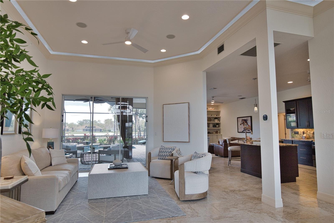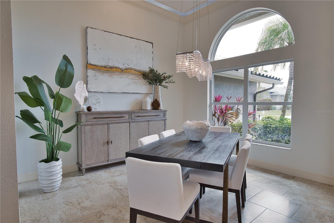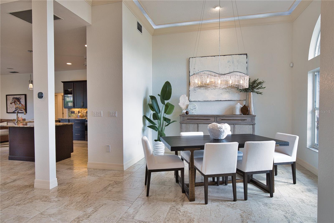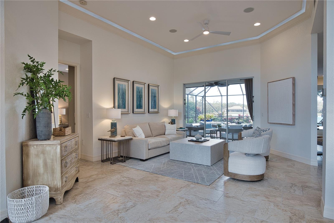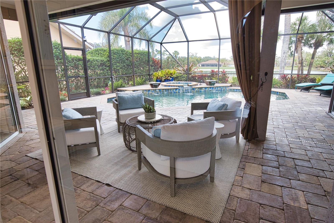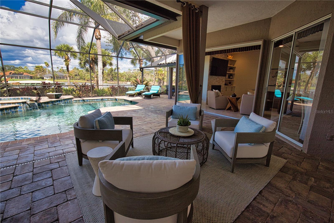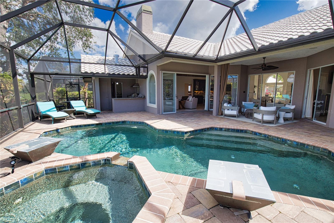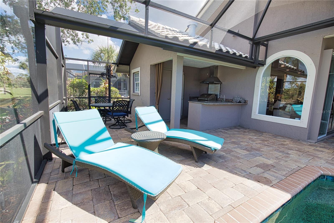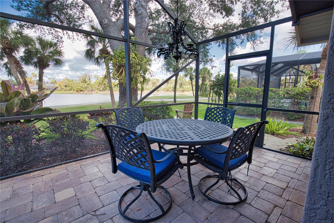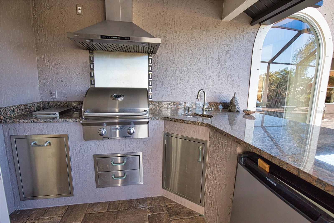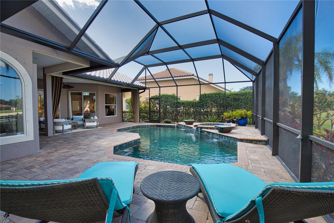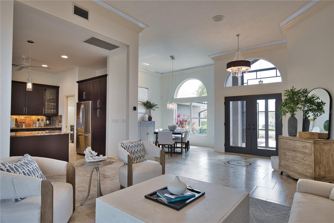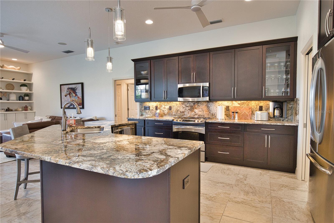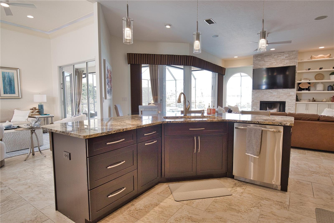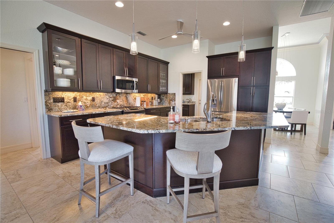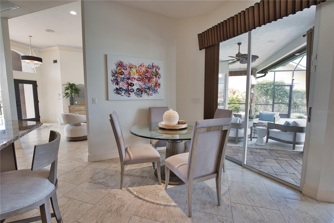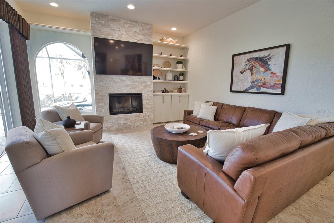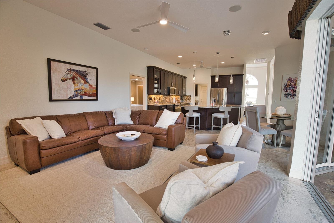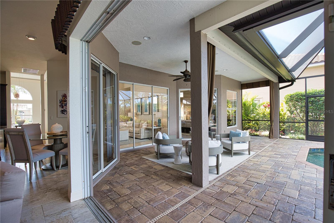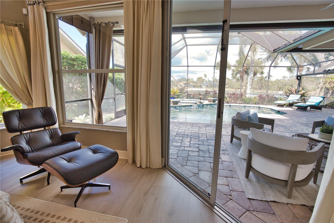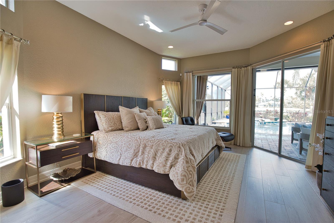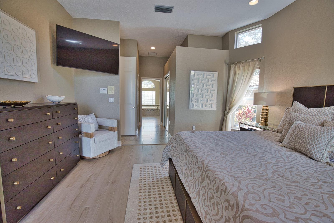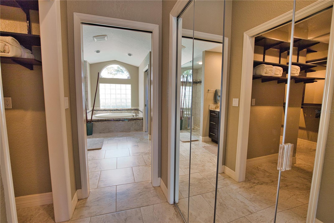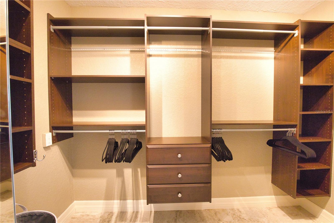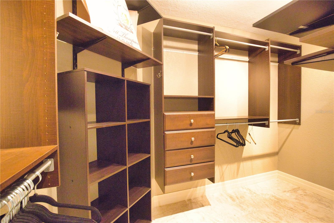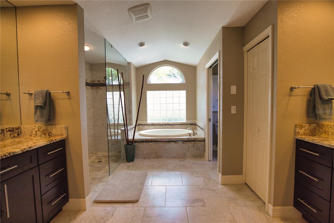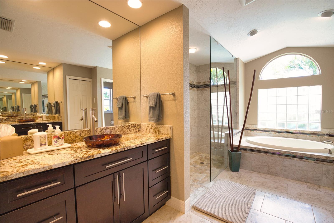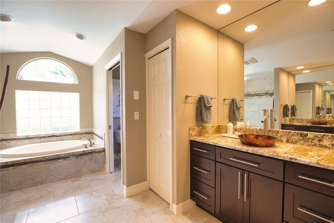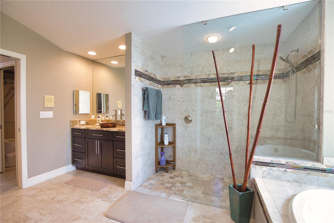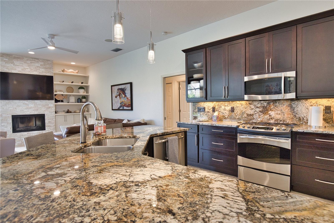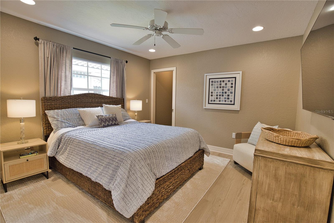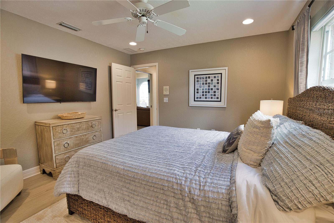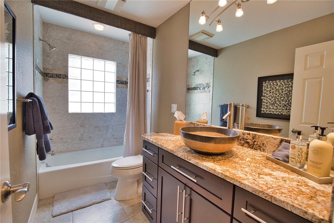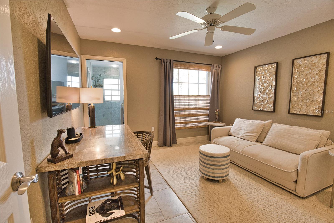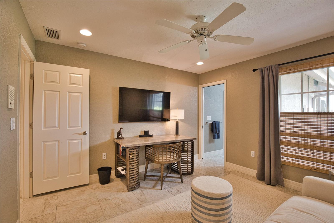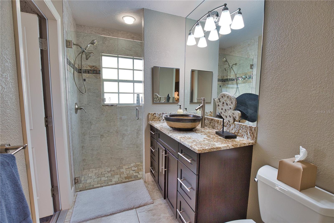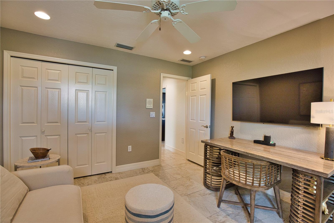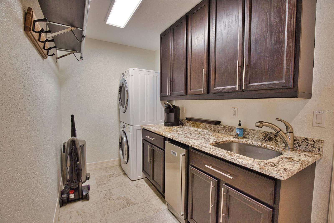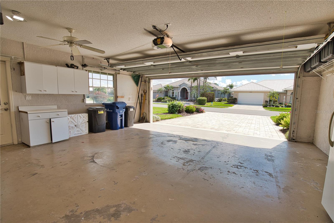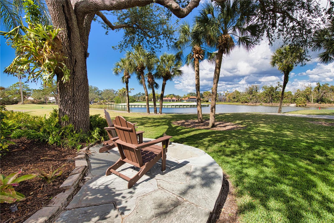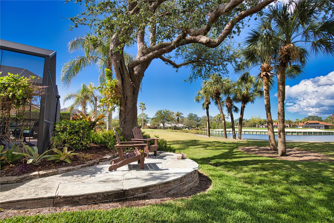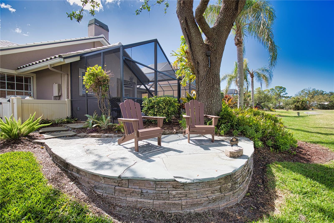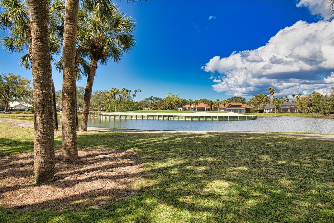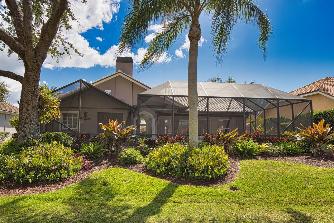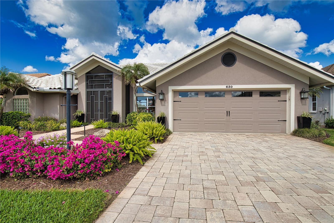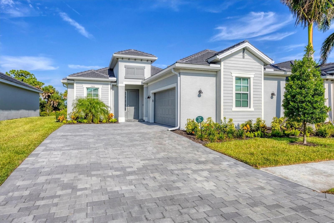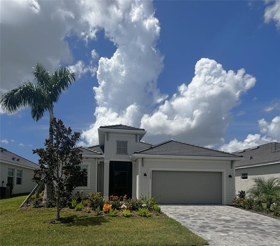630 Khyber Lane, VENICE, FL 34293
Property Photos
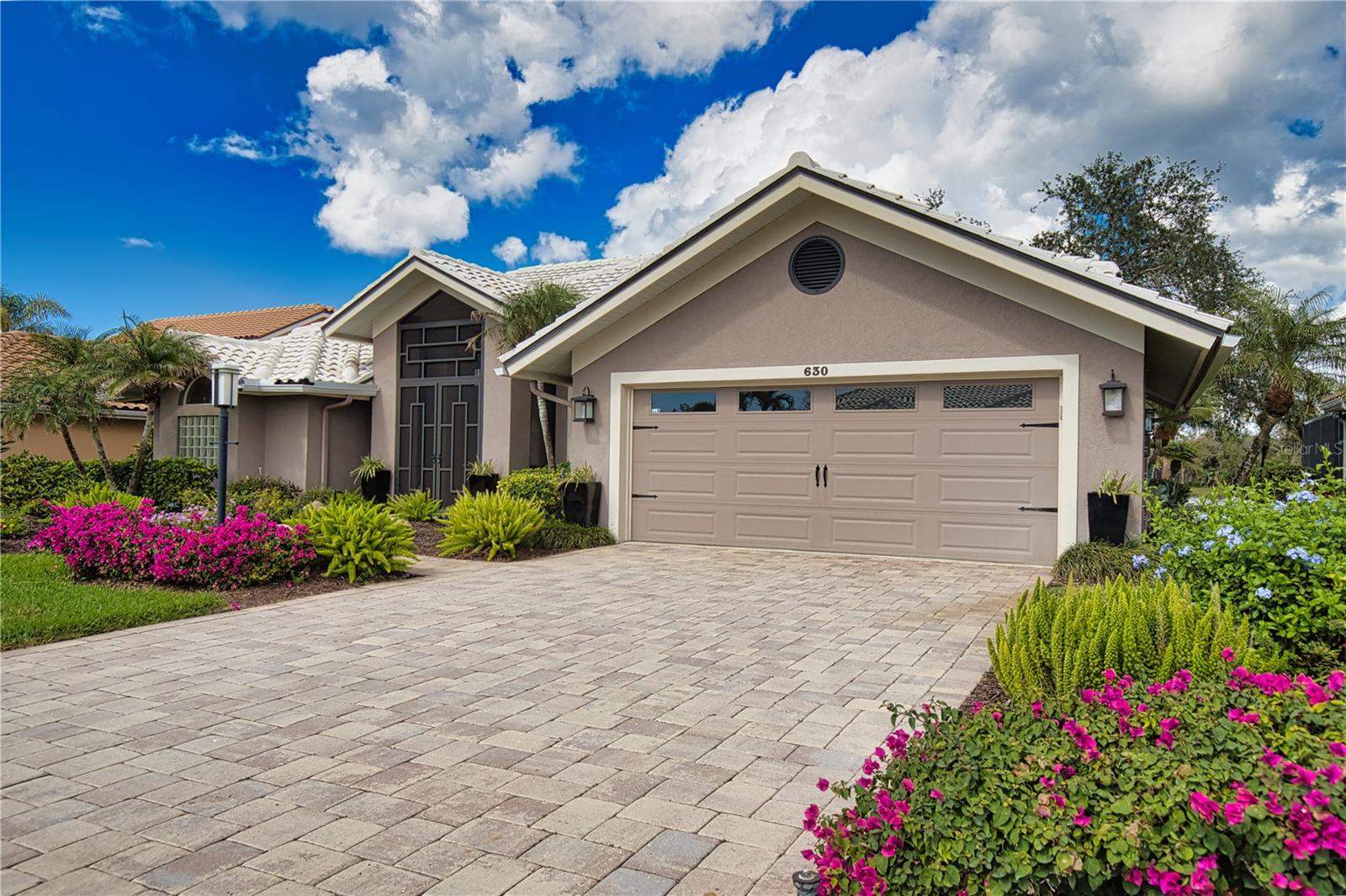
Would you like to sell your home before you purchase this one?
Priced at Only: $9,000
For more Information Call:
Address: 630 Khyber Lane, VENICE, FL 34293
Property Location and Similar Properties






- MLS#: N6137661 ( Residential Lease )
- Street Address: 630 Khyber Lane
- Viewed: 68
- Price: $9,000
- Price sqft: $3
- Waterfront: No
- Year Built: 1992
- Bldg sqft: 3346
- Bedrooms: 3
- Total Baths: 3
- Full Baths: 3
- Garage / Parking Spaces: 2
- Days On Market: 51
- Additional Information
- Geolocation: 27.0672 / -82.358
- County: SARASOTA
- City: VENICE
- Zipcode: 34293
- Subdivision: Governors Green
- Provided by: COMPASS PROPERTY MANAGEMENT LLC
- Contact: Jeremy Myers
- 941-444-6185

- DMCA Notice
Description
2025 available: jun, jul, aug, sep, oct, nov, dec. 2026 available: jan. Book at: $9000/per month (season is dec april, 3 month minimum)
book at: $5000/per month (off season is may nov, 3 month minimum)
*prices may vary depending on number of nights booked*
experience breathtaking panoramic views of the signature 15th hole island green of the plantation golf & country club from this stunning 3 bedroom, 3 bathroom custom home in the exclusive gated governors green neighborhood. Designed to bring the outdoors in, this home features walls of windows and tall ceilings that flood the interior with natural light and showcase unmatched golf course and lake views. Step through grand double doors into a spacious open living area, which boasts impressive 12 foot ceilings, enhancing the home's airy and elegant feel. Sliding glass doors seamlessly connect to the expansive outdoor lanai, with a heated saltwater pool & spa, complete with elegant fire features and an incredible view, creates the ultimate private oasis. The outdoor kitchen & bar, along with a dining area, make entertaining effortless and capture the essence of florida living. With over 2,300 sq ft of designer inspired living space, this home offers a split floor plan that balances privacy and togetherness. The comfortable living room & dining room provide elegant entertaining options, while the breakfast nook & bar open to a cozy family room with a gas fireplace, perfect for relaxed evenings. The gourmet kitchen comes complete with a large granite island, custom soft close cabinetry, gas cooktop, electric oven and stainless steel appliances. The primary suite is a private retreat, featuring sliding glass doors to the lanai, dual walk in closets, spa like bath with glass enclosed walk in shower, soaking tub and dual sinks. The second bedroom and third bedroom/den are nicely situated on the opposite side of the house. The second bathroom is outfitted with a combination tub and shower. The third bedroom/den features an ensuite bath with shower that also doubles as a pool access bathroom for added convenience. In addition to being just minutes from downtown wellen park, the braves stadium, beautiful beaches, downtown venice, shopping, dining, and medical facilities, this home includes a social membership to the prestigious plantation golf & country club which includes:
~clubhouse dining & social events
~community pool
~tennis, bocce ball & pickleball courts
~24 hour fitness center & classes
rental details:
~rent includes: water/sewer, cable tv or streaming service, wi fi, landscaping, and pool service. ~electric cap: $150/month
~social membership
~third bedroom/den pullout couch
~small dog considered
Description
2025 available: jun, jul, aug, sep, oct, nov, dec. 2026 available: jan. Book at: $9000/per month (season is dec april, 3 month minimum)
book at: $5000/per month (off season is may nov, 3 month minimum)
*prices may vary depending on number of nights booked*
experience breathtaking panoramic views of the signature 15th hole island green of the plantation golf & country club from this stunning 3 bedroom, 3 bathroom custom home in the exclusive gated governors green neighborhood. Designed to bring the outdoors in, this home features walls of windows and tall ceilings that flood the interior with natural light and showcase unmatched golf course and lake views. Step through grand double doors into a spacious open living area, which boasts impressive 12 foot ceilings, enhancing the home's airy and elegant feel. Sliding glass doors seamlessly connect to the expansive outdoor lanai, with a heated saltwater pool & spa, complete with elegant fire features and an incredible view, creates the ultimate private oasis. The outdoor kitchen & bar, along with a dining area, make entertaining effortless and capture the essence of florida living. With over 2,300 sq ft of designer inspired living space, this home offers a split floor plan that balances privacy and togetherness. The comfortable living room & dining room provide elegant entertaining options, while the breakfast nook & bar open to a cozy family room with a gas fireplace, perfect for relaxed evenings. The gourmet kitchen comes complete with a large granite island, custom soft close cabinetry, gas cooktop, electric oven and stainless steel appliances. The primary suite is a private retreat, featuring sliding glass doors to the lanai, dual walk in closets, spa like bath with glass enclosed walk in shower, soaking tub and dual sinks. The second bedroom and third bedroom/den are nicely situated on the opposite side of the house. The second bathroom is outfitted with a combination tub and shower. The third bedroom/den features an ensuite bath with shower that also doubles as a pool access bathroom for added convenience. In addition to being just minutes from downtown wellen park, the braves stadium, beautiful beaches, downtown venice, shopping, dining, and medical facilities, this home includes a social membership to the prestigious plantation golf & country club which includes:
~clubhouse dining & social events
~community pool
~tennis, bocce ball & pickleball courts
~24 hour fitness center & classes
rental details:
~rent includes: water/sewer, cable tv or streaming service, wi fi, landscaping, and pool service. ~electric cap: $150/month
~social membership
~third bedroom/den pullout couch
~small dog considered
Payment Calculator
- Principal & Interest -
- Property Tax $
- Home Insurance $
- HOA Fees $
- Monthly -
For a Fast & FREE Mortgage Pre-Approval Apply Now
Apply Now
 Apply Now
Apply NowFeatures
Building and Construction
- Covered Spaces: 0.00
- Living Area: 2315.00
Garage and Parking
- Garage Spaces: 2.00
- Open Parking Spaces: 0.00
Eco-Communities
- Pool Features: Heated
Utilities
- Carport Spaces: 0.00
- Cooling: Central Air
- Heating: Central
- Pets Allowed: Dogs OK, Size Limit
Amenities
- Association Amenities: Clubhouse, Fitness Center, Gated, Golf Course, Pickleball Court(s), Pool, Tennis Court(s)
Finance and Tax Information
- Home Owners Association Fee: 0.00
- Insurance Expense: 0.00
- Net Operating Income: 0.00
- Other Expense: 0.00
Rental Information
- Tenant Pays: Cleaning Fee
Other Features
- Appliances: Dishwasher, Dryer, Microwave, Range, Refrigerator, Washer
- Association Name: Legacy Group
- Country: US
- Furnished: Furnished
- Interior Features: Ceiling Fans(s)
- Levels: One
- Area Major: 34293 - Venice
- Occupant Type: Vacant
- Parcel Number: 0442100019
- Views: 68
Owner Information
- Owner Pays: Cable TV, Electricity, Grounds Care, Internet, Pool Maintenance, Sewer, Trash Collection, Water
Similar Properties
Nearby Subdivisions
3072 Gran Paradiso
Antiguawellen Park
Augusta Villas At Plan
Blue Heron Estates
Cambridge Mews Of St Andrews
Caribbean Village
Coach Homes 3gran Paradiso Ph
Fairway Village Ph 1
Fairway Village Ph 2
Farmington Vistas
Gardens 01 St Andrews Park
Governors Green
Gran Paradiso
Gran Paradiso Ph 1
Gran Paradiso Ph 8
Gran Paradiso Phase 1
Gran Paradiso Twnhms 1a
Grand Palm
Grand Palm Ph 1a
Grand Palm Ph 1b
Grand Palm Ph 3a A
Gulf View Estates
Heathers Two
Hourglass Lake Estates
Islandwalk
Islandwalk At The West Village
Islandwalkthe West Vlgs Ph 5
Kensington Preserve St Andrew
Kensington Preservest Andrews
Lake Of The Woods
Lakespurwellen Park
Myrtle Trace At Plan
Ninth Fairway
Not Applicable
Plantation The
Preservewest Vlgs Ph 1
Quail Lake
Sarasota Ranch Estates
Solstice Ph 1
Solstice Wellen Park
South Venice
Sunset Beach
Sunstone Village F5 Ph 1a 1b
The Lakes Of Jacaranda
Venice East Sec 1
Venice East Sec 1 2nd Add
Venice Gardens
Venice Groves Rep
Veranda Iiiwellen Pk Ph I
Vivienda Ph Ii Sec Ii
Wellen Golf Country Club
Wellen Park Golf Country Clu
Wellen Park Golf Country Club
Wellen Park Golf And Country C
Wellen Park Golf Golf Country
Wellen Pk Golf Country Club
West Lake Gardens St Andrews P
Westminster Glen St Andrews E
Wexford On The Green Ph 2
Wexford On The Green Ph 3
Woodmere At Jacaranda
Woodmere Lakes
Wysteriawellen Park Village F4
Contact Info

- Samantha Archer, Broker
- Tropic Shores Realty
- Mobile: 727.534.9276
- samanthaarcherbroker@gmail.com



