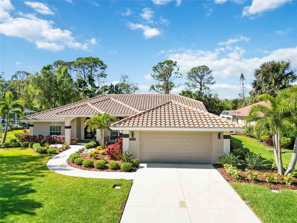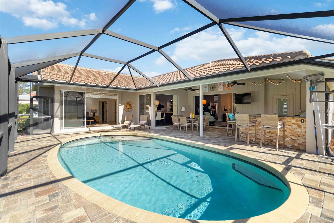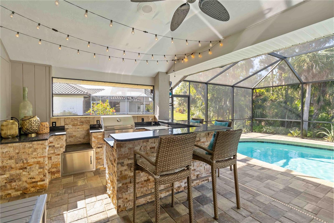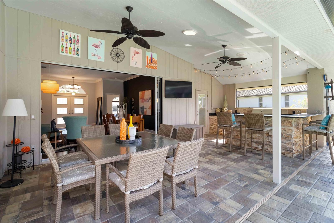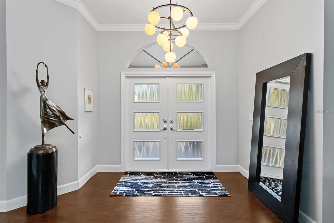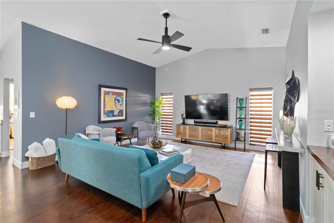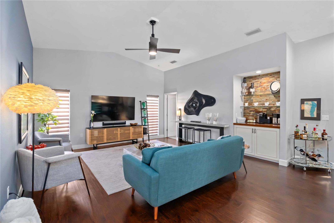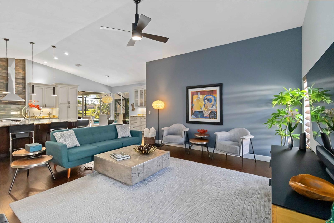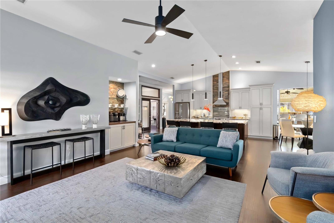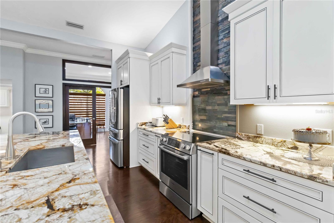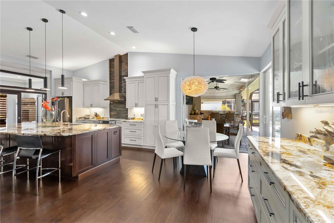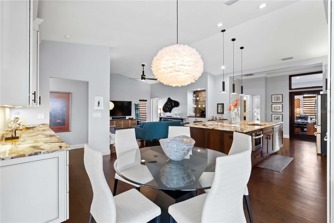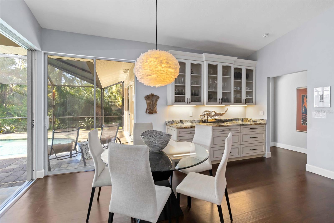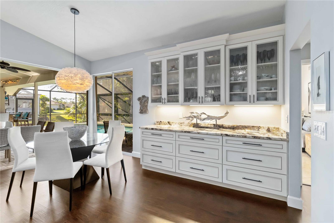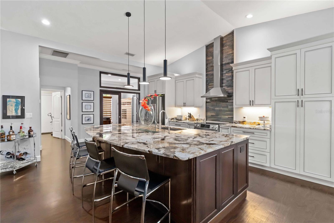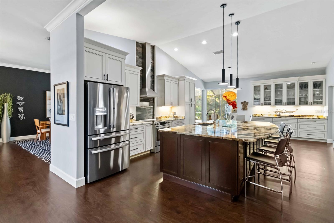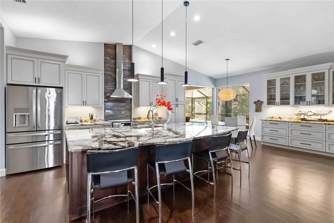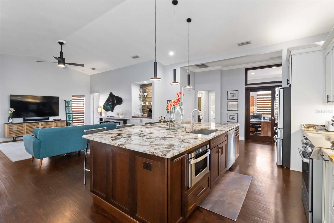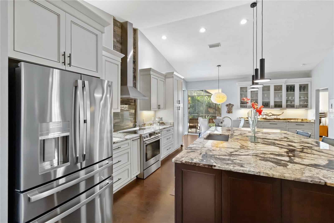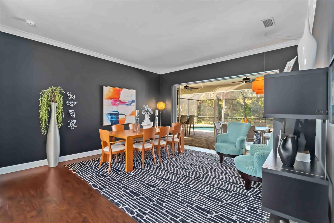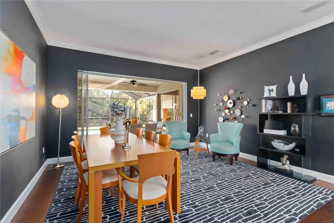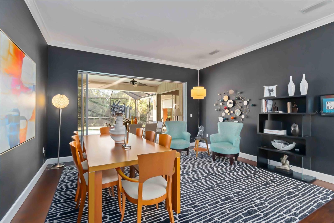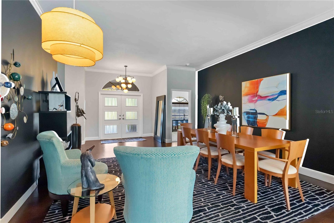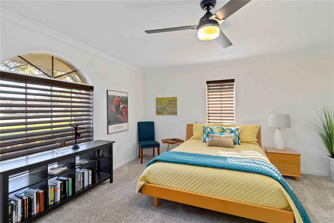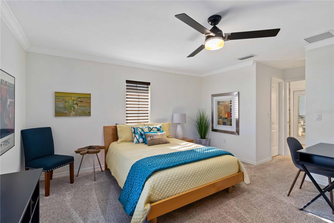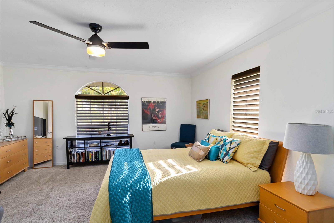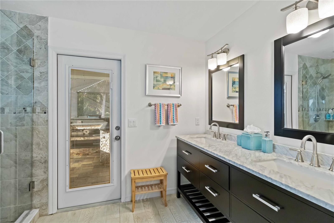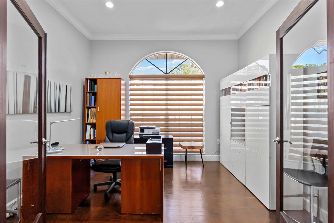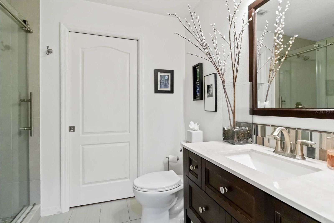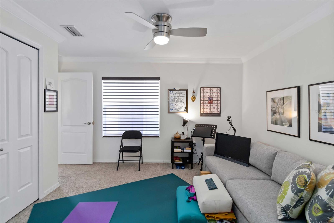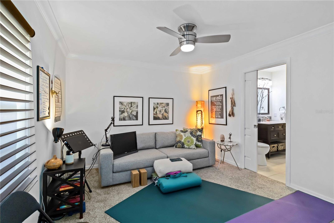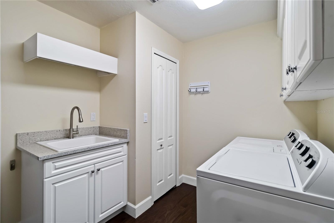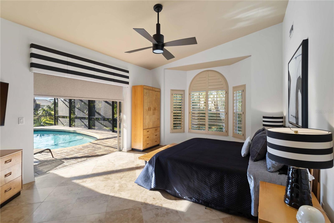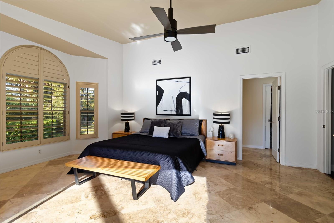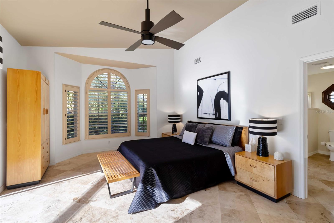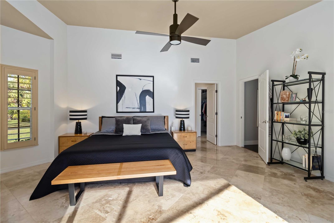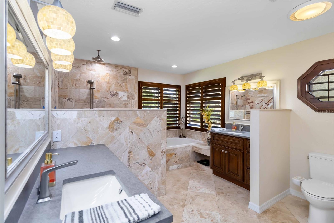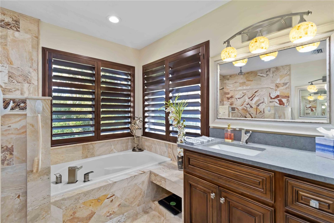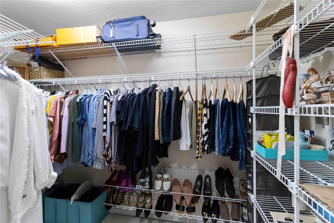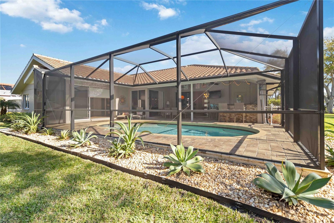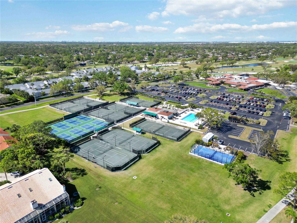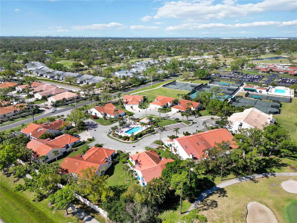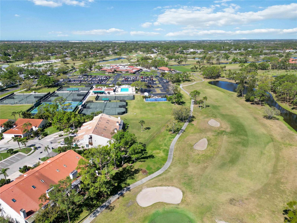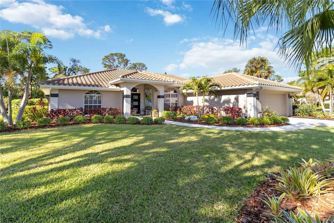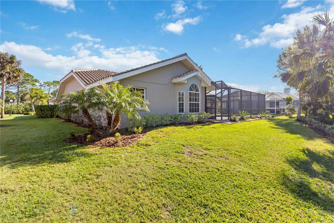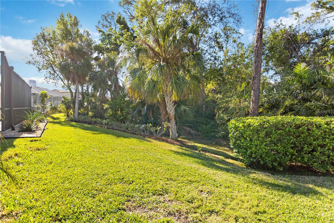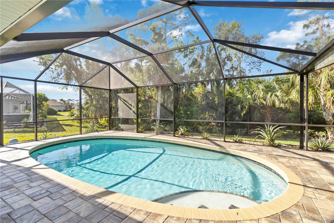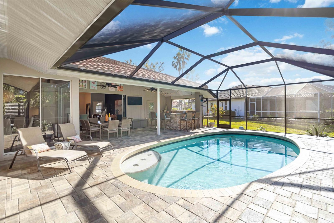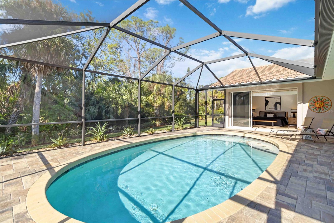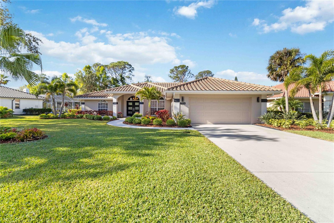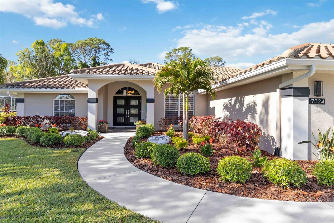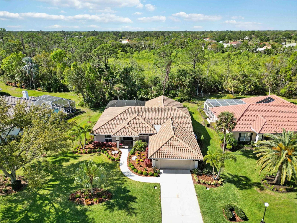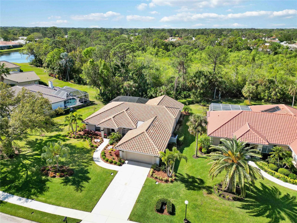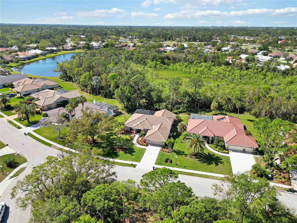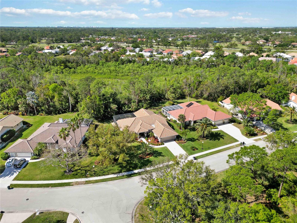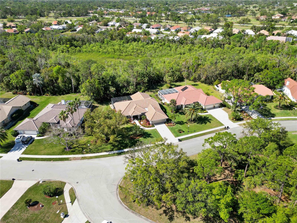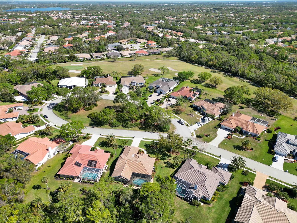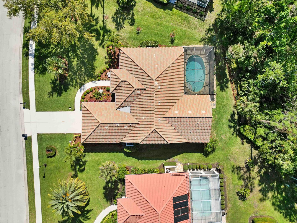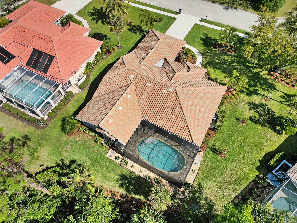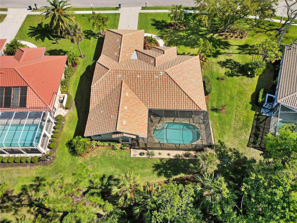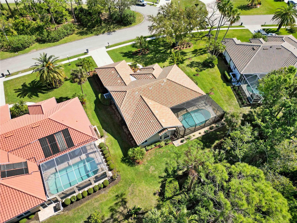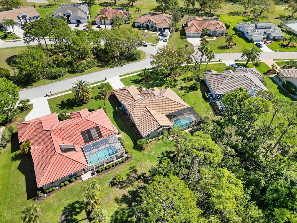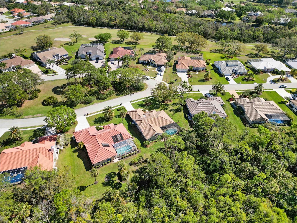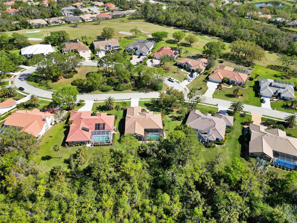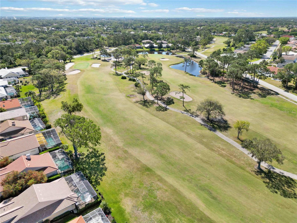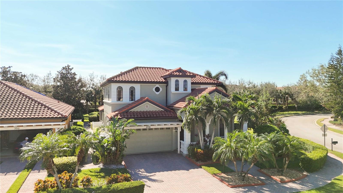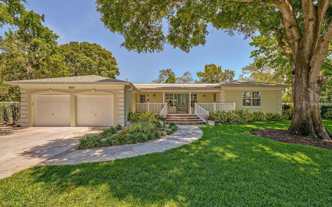7324 Links Court, SARASOTA, FL 34243
Property Photos
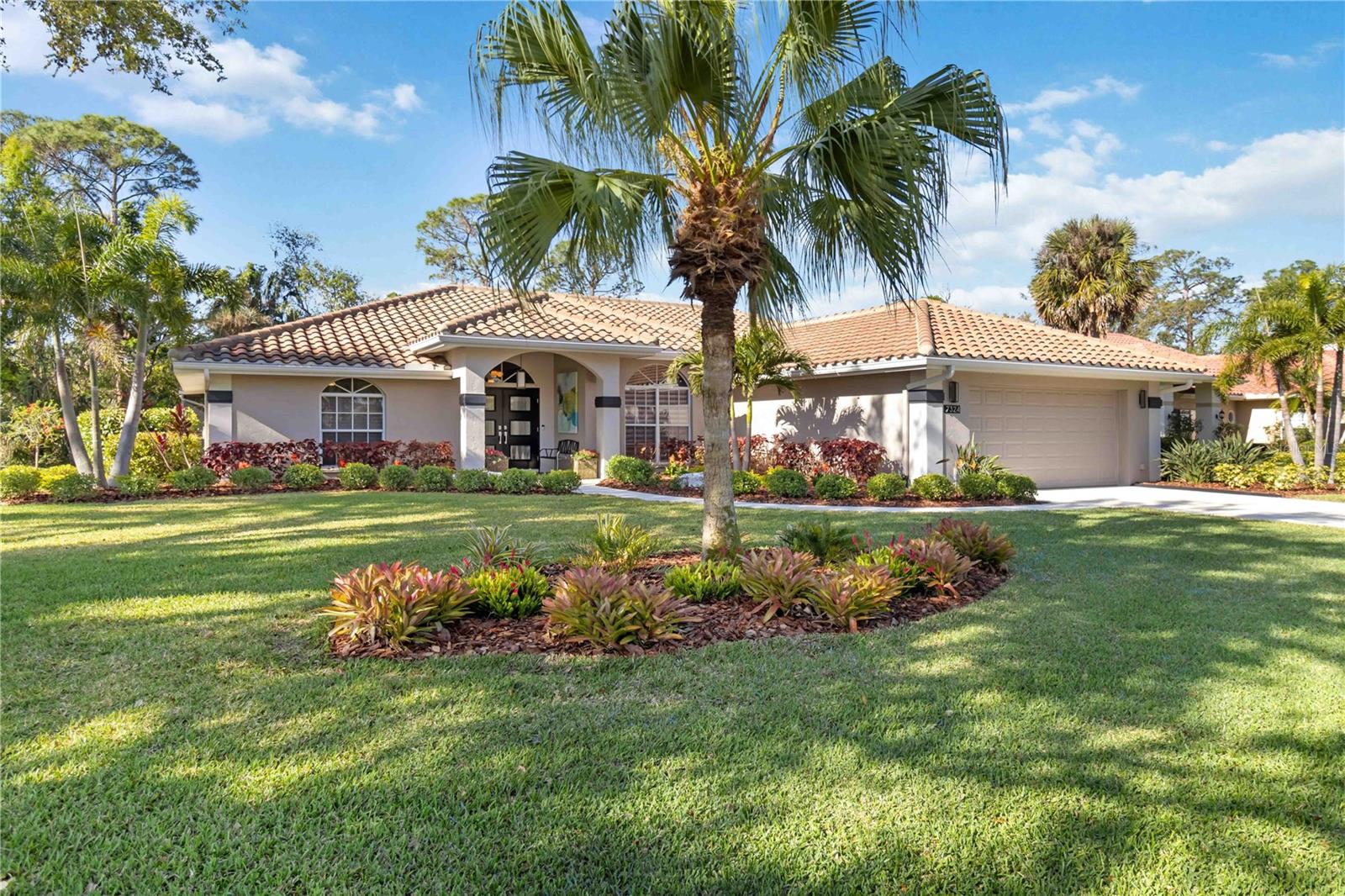
Would you like to sell your home before you purchase this one?
Priced at Only: $1,050,000
For more Information Call:
Address: 7324 Links Court, SARASOTA, FL 34243
Property Location and Similar Properties






- MLS#: N6137740 ( Residential )
- Street Address: 7324 Links Court
- Viewed: 9
- Price: $1,050,000
- Price sqft: $294
- Waterfront: No
- Year Built: 1992
- Bldg sqft: 3568
- Bedrooms: 3
- Total Baths: 3
- Full Baths: 3
- Garage / Parking Spaces: 2
- Days On Market: 19
- Additional Information
- Geolocation: 27.4085 / -82.4836
- County: MANATEE
- City: SARASOTA
- Zipcode: 34243
- Subdivision: Links At Palmaire
- Elementary School: Kinnan Elementary
- Middle School: Braden River Middle
- High School: Braden River High
- Provided by: KELLER WILLIAMS ISLAND LIFE REAL ESTATE
- Contact: Ronald Smith
- 941-254-6467

- DMCA Notice
Description
WELCOME TO YOUR DREAM HOME!
Nestled on a serene cul de sac in the sought after Links at Palm Aire community, this stunning 3 bedroom + office, 3 bath pool home offers 2,564 sq. ft. of casual elegance. Designed for both comfort and entertaining, the open, split bedroom floor plan features a spacious kitchen with a center island, a generous dining area, and stylish updatesincluding granite countertops and stainless steel appliances.
Soaring ceilings enhance the bright and airy feel of the formal living room, family room, office, and kitchen, all of which seamlessly flow into the expansive lanai. Step outside to your private oasis, complete with a resurfaced, heated saltwater pool and a fully equipped summer kitchenperfect for hosting gatherings.
The primary suite boasts an updated en suite bath, custom closets, and designer LED lighting, while luxury vinyl plank flooring extends throughout the home. Recent exterior upgrades include new landscaping, a freshly painted faade, and a well manicured lawn.
This home is not in a flood zone, and the low HOA fees make it even more appealing. Enjoy the convenience of the University Parkway corridor, with top rated shopping, dining, and entertainment just minutes awayincluding the Mall at UTC, SRQ Airport, and local theaters. Plus, Sarasotas award winning beaches are just a short drive from your doorstep.
For those seeking an active lifestyle, the optional Palm Aire Country Club offers something for everyonefeaturing two championship 18 hole golf courses, eight Har Tru tennis courts, and four dedicated pickleball courts. Choose from four membership options: Full Equity, Sports Equity, Tennis Equity, or Social Equity.
Dont miss this exceptional opportunity to own a beautifully updated home in one of Sarasotas most desirable communities!
Description
WELCOME TO YOUR DREAM HOME!
Nestled on a serene cul de sac in the sought after Links at Palm Aire community, this stunning 3 bedroom + office, 3 bath pool home offers 2,564 sq. ft. of casual elegance. Designed for both comfort and entertaining, the open, split bedroom floor plan features a spacious kitchen with a center island, a generous dining area, and stylish updatesincluding granite countertops and stainless steel appliances.
Soaring ceilings enhance the bright and airy feel of the formal living room, family room, office, and kitchen, all of which seamlessly flow into the expansive lanai. Step outside to your private oasis, complete with a resurfaced, heated saltwater pool and a fully equipped summer kitchenperfect for hosting gatherings.
The primary suite boasts an updated en suite bath, custom closets, and designer LED lighting, while luxury vinyl plank flooring extends throughout the home. Recent exterior upgrades include new landscaping, a freshly painted faade, and a well manicured lawn.
This home is not in a flood zone, and the low HOA fees make it even more appealing. Enjoy the convenience of the University Parkway corridor, with top rated shopping, dining, and entertainment just minutes awayincluding the Mall at UTC, SRQ Airport, and local theaters. Plus, Sarasotas award winning beaches are just a short drive from your doorstep.
For those seeking an active lifestyle, the optional Palm Aire Country Club offers something for everyonefeaturing two championship 18 hole golf courses, eight Har Tru tennis courts, and four dedicated pickleball courts. Choose from four membership options: Full Equity, Sports Equity, Tennis Equity, or Social Equity.
Dont miss this exceptional opportunity to own a beautifully updated home in one of Sarasotas most desirable communities!
Payment Calculator
- Principal & Interest -
- Property Tax $
- Home Insurance $
- HOA Fees $
- Monthly -
For a Fast & FREE Mortgage Pre-Approval Apply Now
Apply Now
 Apply Now
Apply NowFeatures
Building and Construction
- Covered Spaces: 0.00
- Exterior Features: Hurricane Shutters, Irrigation System, Lighting, Rain Gutters, Sliding Doors, Storage
- Flooring: Carpet, Ceramic Tile, Laminate
- Living Area: 2564.00
- Roof: Tile
Property Information
- Property Condition: Completed
Land Information
- Lot Features: Cul-De-Sac, Greenbelt, Level, Oversized Lot, Paved
School Information
- High School: Braden River High
- Middle School: Braden River Middle
- School Elementary: Kinnan Elementary
Garage and Parking
- Garage Spaces: 2.00
- Open Parking Spaces: 0.00
- Parking Features: Garage Door Opener, Golf Cart Parking
Eco-Communities
- Pool Features: Auto Cleaner, Gunite, Heated, In Ground, Pool Sweep, Salt Water, Screen Enclosure
- Water Source: Public
Utilities
- Carport Spaces: 0.00
- Cooling: Central Air
- Heating: Central, Electric
- Pets Allowed: Yes
- Sewer: Public Sewer
- Utilities: BB/HS Internet Available, Cable Available, Cable Connected, Electricity Connected, Fiber Optics, Public, Sewer Connected, Underground Utilities, Water Connected
Finance and Tax Information
- Home Owners Association Fee: 995.00
- Insurance Expense: 0.00
- Net Operating Income: 0.00
- Other Expense: 0.00
- Tax Year: 2024
Other Features
- Appliances: Dishwasher, Disposal, Dryer, Electric Water Heater, Exhaust Fan, Microwave, Range, Range Hood, Refrigerator, Washer
- Association Name: TERRY LEWIS
- Association Phone: 941-758-9454
- Country: US
- Furnished: Unfurnished
- Interior Features: Built-in Features, Ceiling Fans(s), Crown Molding, Dry Bar, Eat-in Kitchen, High Ceilings, Kitchen/Family Room Combo, Open Floorplan, Primary Bedroom Main Floor, Split Bedroom, Stone Counters, Thermostat, Vaulted Ceiling(s), Walk-In Closet(s), Window Treatments
- Legal Description: LOT 23 THE LINKS AT PALM AIRE SUB PI#19205.6220/2
- Levels: One
- Area Major: 34243 - Sarasota
- Occupant Type: Owner
- Parcel Number: 1920562202
- Style: Custom, Ranch
- View: Park/Greenbelt, Trees/Woods
- Zoning Code: PDR/WP
Similar Properties
Nearby Subdivisions
Arbor Lakes A
Arbor Lakes B
Avalon At The Villages Of Palm
Ballentine Manor Estates
Broadmoor Pines
Callista Village
Carlyle At Villages Of Palmair
Cascades At Sarasota Ph I
Cascades At Sarasota Ph Ii
Cascades At Sarasota Ph Iiia
Cascades At Sarasota Ph Iiic
Cascades At Sarasota Ph V
Cedar Creek
Centre Lake
Chaparral
Clubside At Palmaire I Ii
Cottages At Blu Vista
Country Oaks
Country Oaks Ph I
Country Oaks Ph Ii
Country Oaks Ph Iii
Country Palms
Crescent Lakes
Del Sol Village At Longwood Ru
Desoto Acres
Desoto Lakes Country Club Colo
Desoto Woods
Fairway
Fairway Lakes At Palm Aire
Fairway Six
Fiddlers Creek
Glenbrooke
Golf Pointe At Palmaire Cc Sec
Grady Pointe
Lakeridge Falls Ph 1a
Lakeridge Falls Ph 1b
Lakeridge Falls Ph 1c
Las Casas Condo
Links At Palmaire
Longwood Run Ph 3 Pt A
Longwood Run Ph 3 Pt B
Longwood Rungriffon Woods
Magellan Park
Magnolia Point
Misty Oaks
Mote Ranch Arbor Lakes A
Mote Ranch Village I
North Isles
Oakrun
Palm Aire
Palm Aire, Fairway Lakes
Palm Lakes
Palm Lakes A Condo
Palmaire At Sarasota
Palmaire At Sarasota 11a
Palmaire At Sarasota 7a
Palmaire At Sarasota 7b
Palmaire At Sarasota Un 7 Ph I
Palmaire Desoto Lakes Country
Pine Park
Pine Trace
Pine Trace Condo
Pinehurst Village Sec 1 Ph A
Quail Run Ph Ii Iii
Quail Run Ph Iv
Residences At University Grove
Riomar
Riviera Club Village At Longwo
Rosewood At The Gardens
Sarabay Woods
Sarabay Woods Sub
Sarapalms
Sarasota Cay Club Condo
Sarasota Lks Coop
Soleil West
Soleil West Ph Ii
Sylvan Woods
The Trails Ph I
The Trails Ph Iii
The Villas Of Eagle Creek Iii
Treetops At North 40 Ontario
Treymore At The Villages Of Pa
Tuxedo Park
University Groves Estates Rese
University Village
Uplands The
Vintage Creek
Whitfield Country Club Add
Whitfield Country Club Estates
Whitfield Country Club Heights
Whitfield Estates
Whitfield Estates Blks 1423 2
Whitfield Estates Ctd
Whitfield Estates On Sarasota
Woodbrook Ph I
Woodbrook Ph Iib
Woodlake Villas At Palmaire Ii
Woodlake Villas At Palmaire Ix
Woodlake Villas At Palmaire X
Woodland Green
Woodridge Oaks
Woods Of Whitfield
Contact Info

- Samantha Archer, Broker
- Tropic Shores Realty
- Mobile: 727.534.9276
- samanthaarcherbroker@gmail.com



