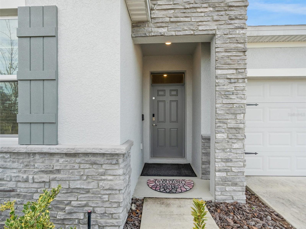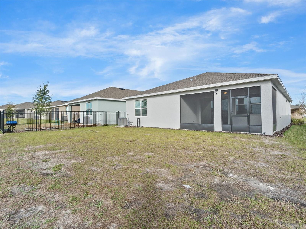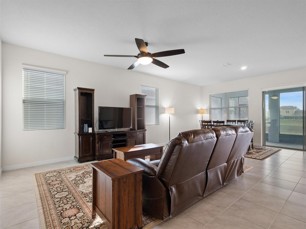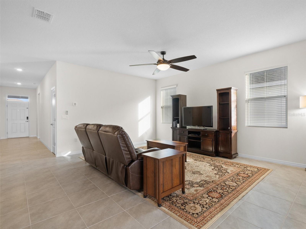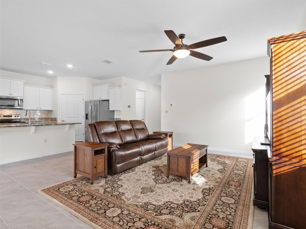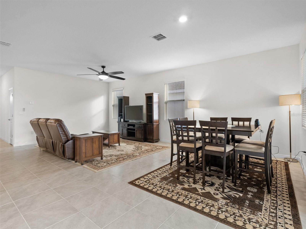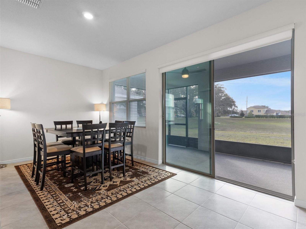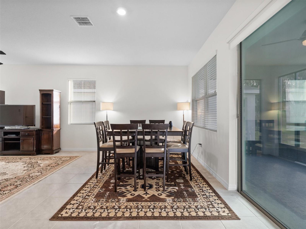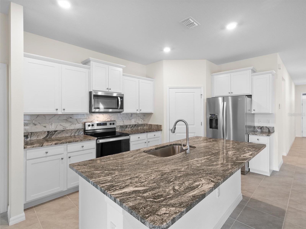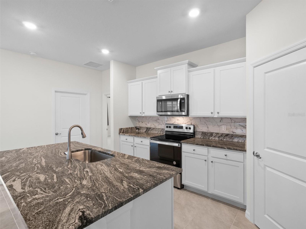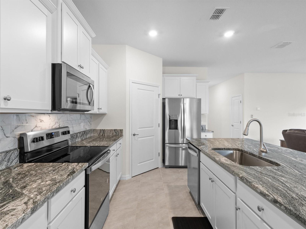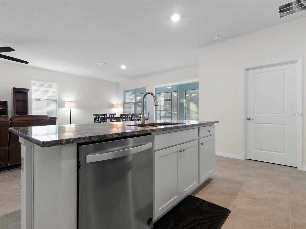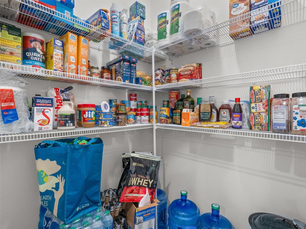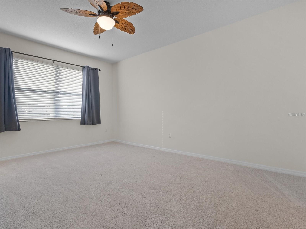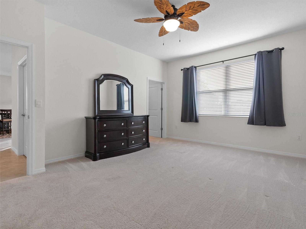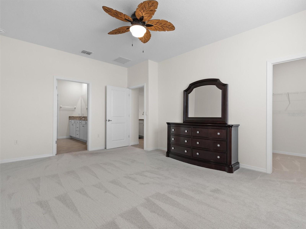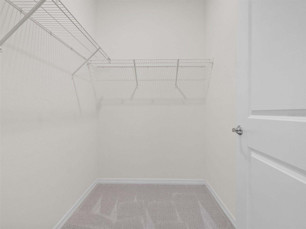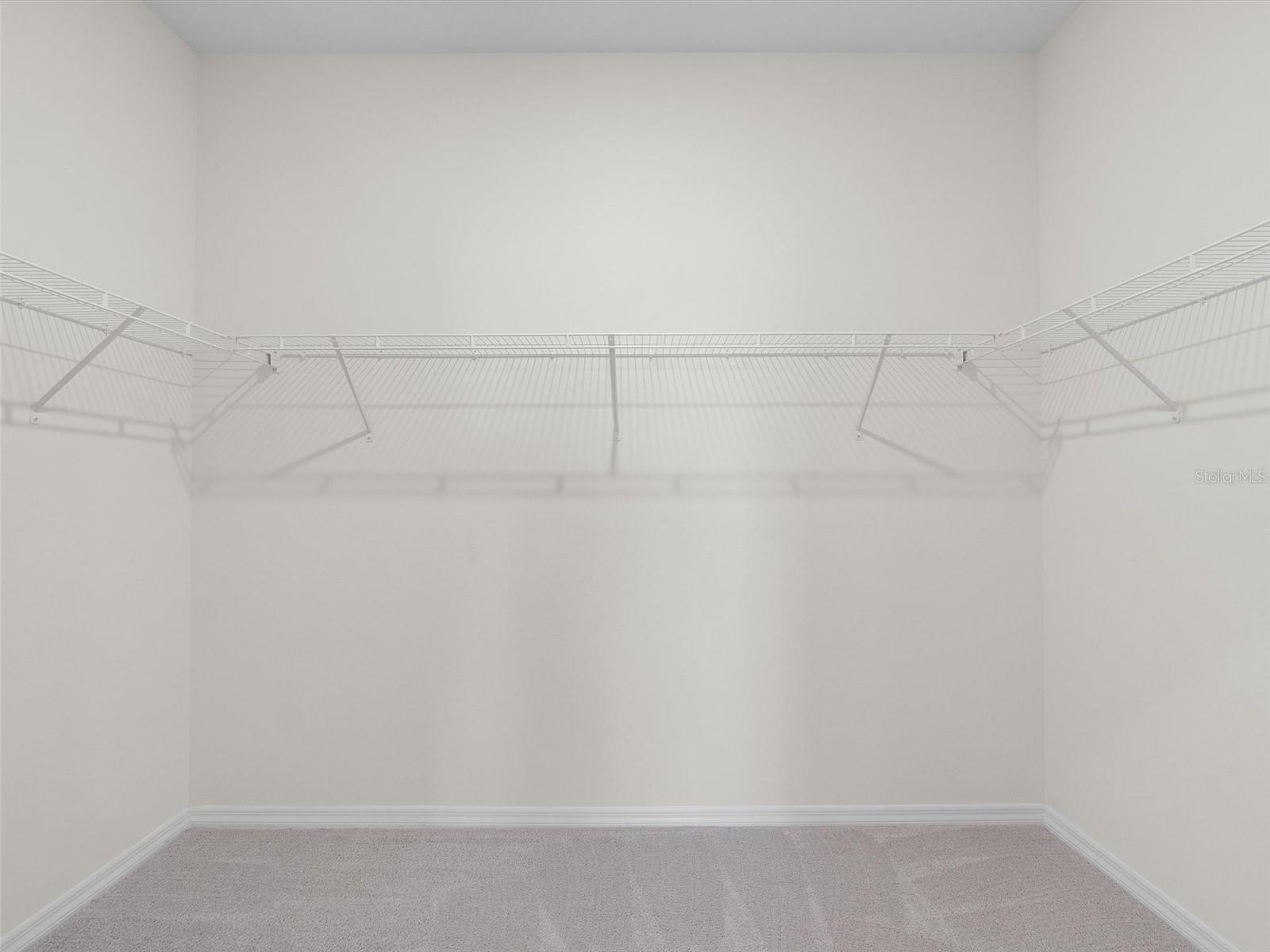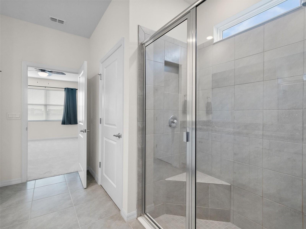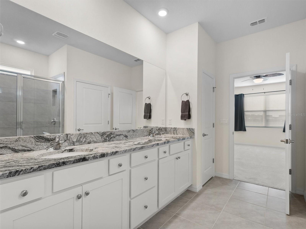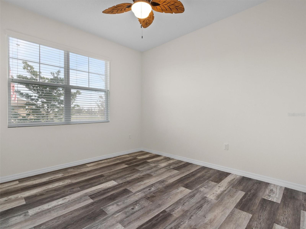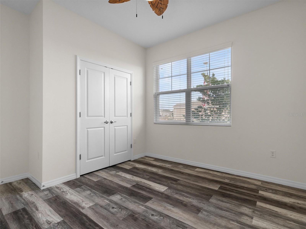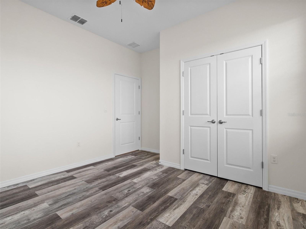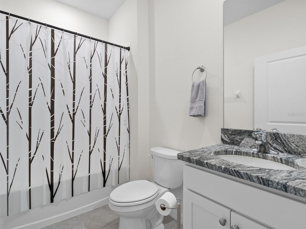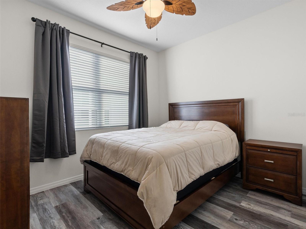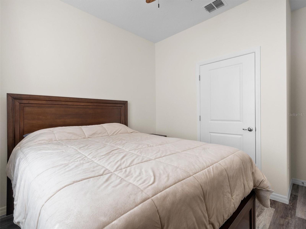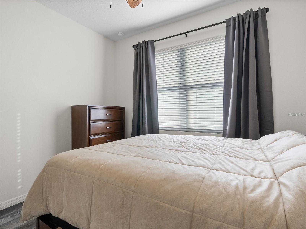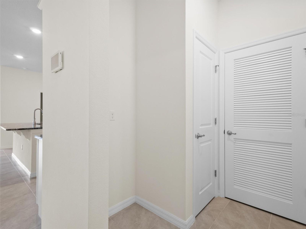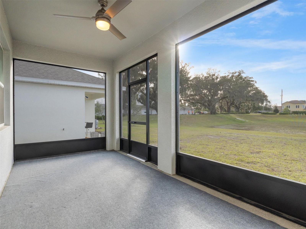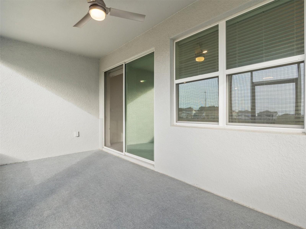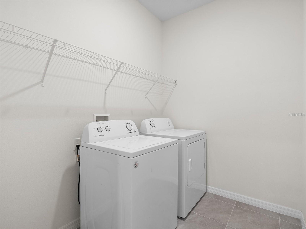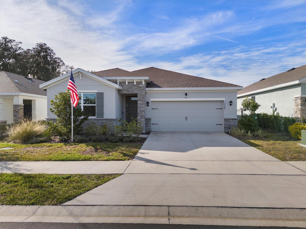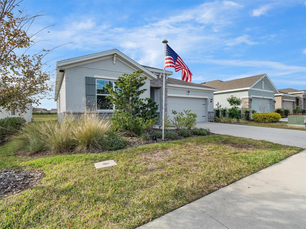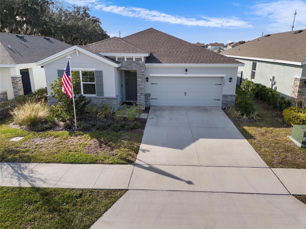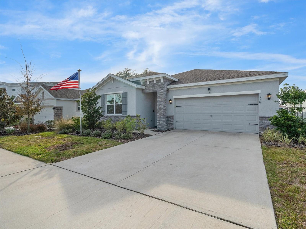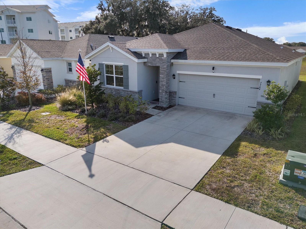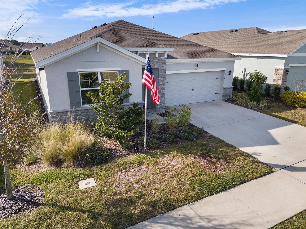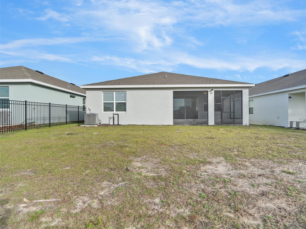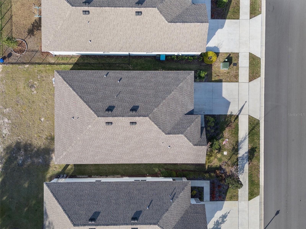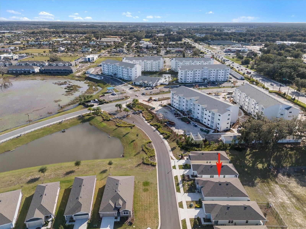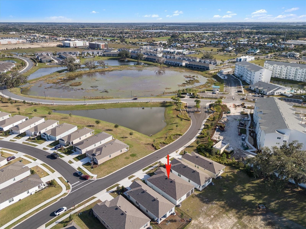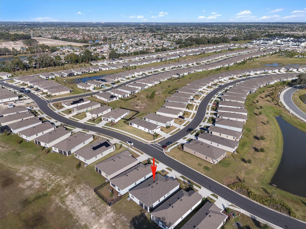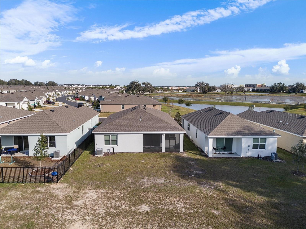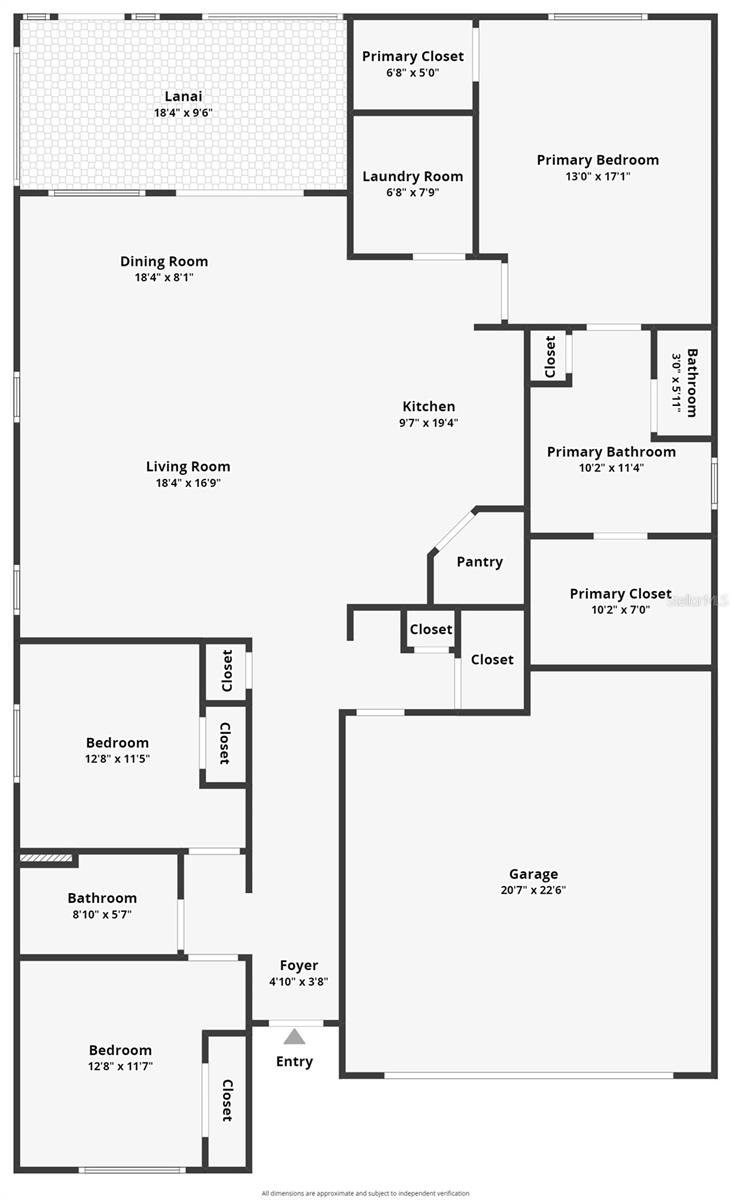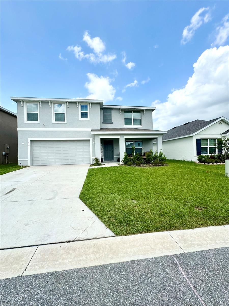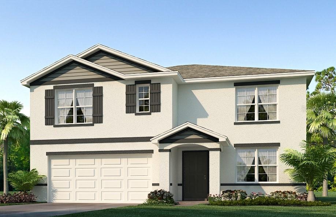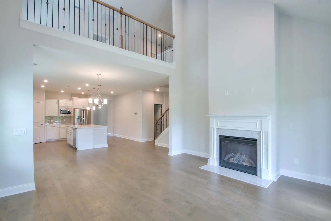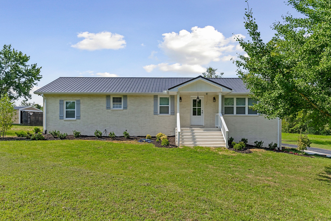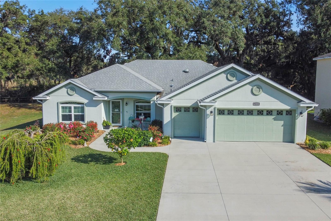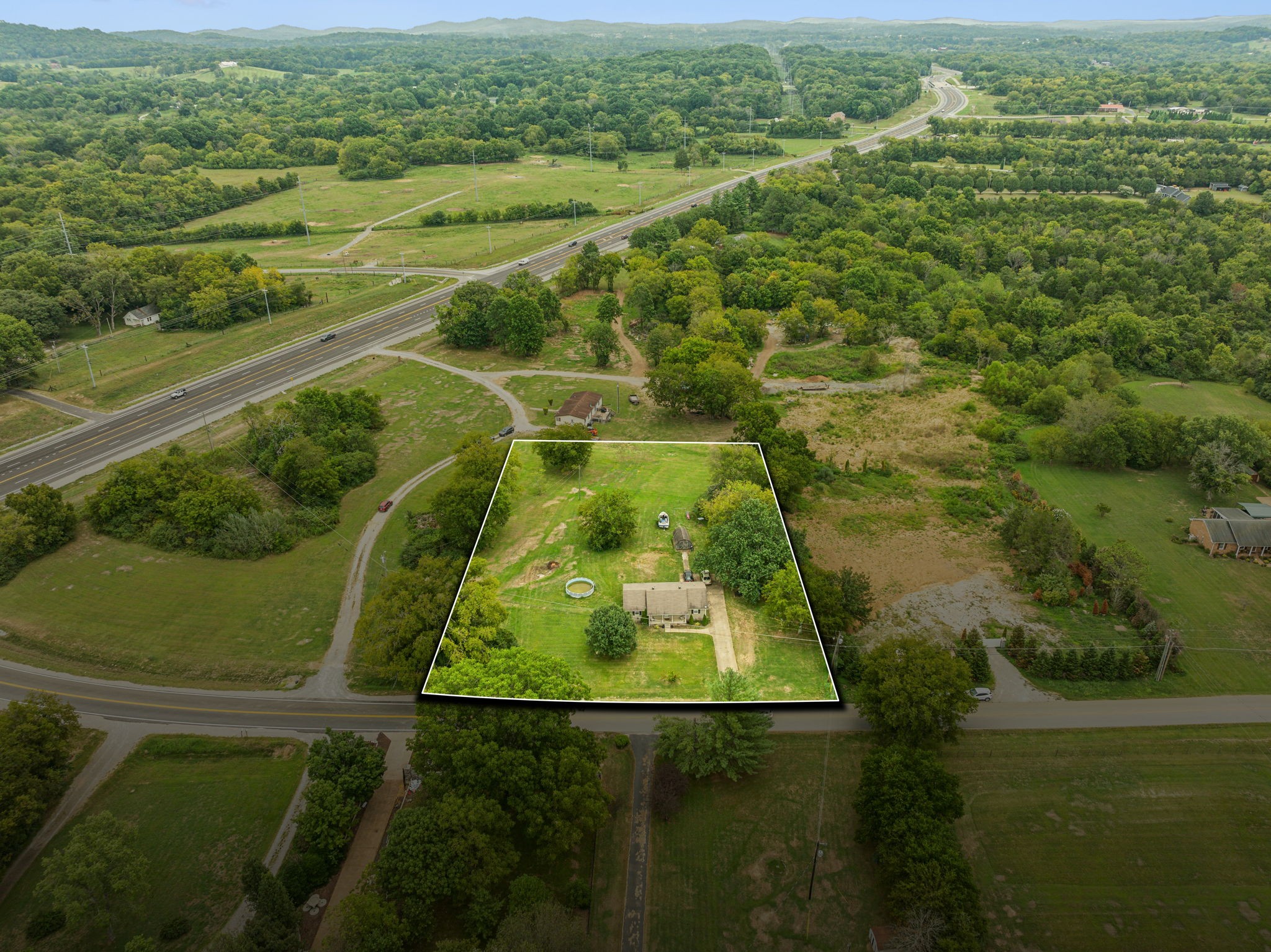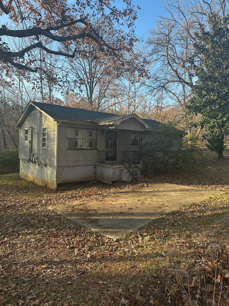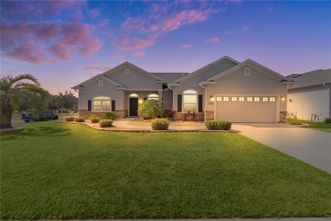7764 June Lane, WILDWOOD, FL 34785
Property Photos
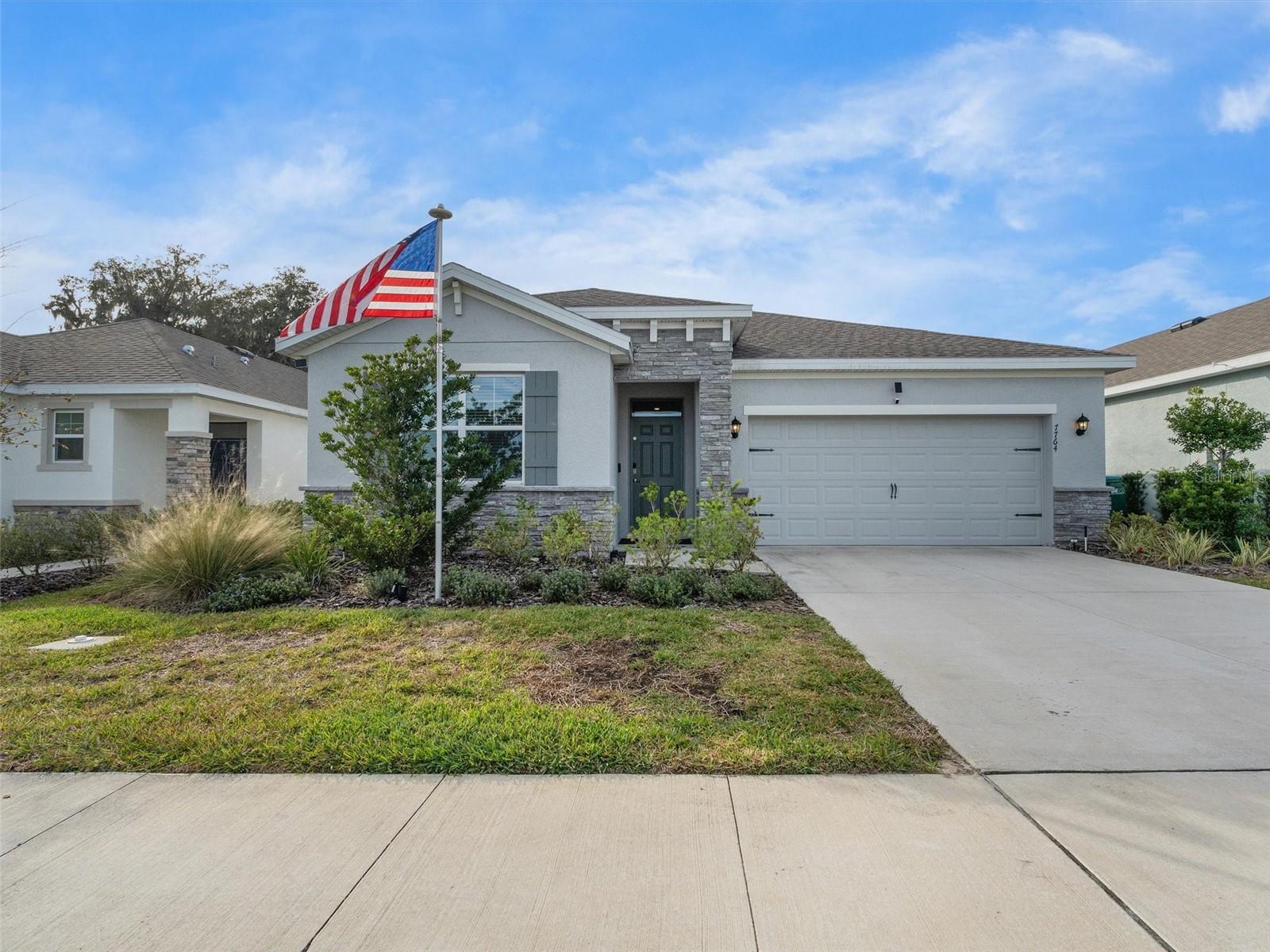
Would you like to sell your home before you purchase this one?
Priced at Only: $408,000
For more Information Call:
Address: 7764 June Lane, WILDWOOD, FL 34785
Property Location and Similar Properties
- MLS#: G5077082 ( Residential )
- Street Address: 7764 June Lane
- Viewed: 7
- Price: $408,000
- Price sqft: $166
- Waterfront: No
- Year Built: 2021
- Bldg sqft: 2462
- Bedrooms: 3
- Total Baths: 2
- Full Baths: 2
- Garage / Parking Spaces: 2
- Days On Market: 362
- Additional Information
- Geolocation: 28.8695 / -82.0194
- County: SUMTER
- City: WILDWOOD
- Zipcode: 34785
- Subdivision: Beaumont Ph I
- Provided by: KELLER WILLIAMS CORNERSTONE RE
- Contact: Karen Kamperman
- 352-233-2200

- DMCA Notice
-
DescriptionVA ASSUMABLE!!! Beautiful 3/2 Clifton model in the Beaumont Community adjacent to The Villages. This Safe Haven Smart home has open and split floor plan. Master bedroom has dual walk in closets and ensuite bath with dual vanities, walk in shower, linen closet and private water closet. Kitchen has granite counter tops, walk in pantry closet, stainless steel appliances, large open granite island with breakfast bar and plenty of storage. Kitchen is open to the living and dining room, great for entertaining. Sliding glass doors open to your screened lanai. Features youll love are transom window over front door, ceiling fans with light kits throughout, coat closet, epoxy garage floor, tile in public areas and luxury vinyl in guest bedrooms, interior laundry room and Eufy Smart lock on the front door. The community HOA includes your lawn maintenance, basic cable and internet. Amenities at Beaumont include swimming pool, clubhouse with gym, bocci ball and pickle ball courts. You are just minutes away from Brownwood Paddock Square dining, shopping and nightly entertainment. Be sure to watch our video of this home and schedule an appointment to see it today. Bedroom Closet Type: Walk in Closet (Primary Bedroom).
Payment Calculator
- Principal & Interest -
- Property Tax $
- Home Insurance $
- HOA Fees $
- Monthly -
Features
Building and Construction
- Builder Model: Clifton
- Builder Name: DR Horton
- Covered Spaces: 0.00
- Exterior Features: Sidewalk, Sliding Doors
- Flooring: Tile, Vinyl
- Living Area: 1773.00
- Roof: Shingle
Garage and Parking
- Garage Spaces: 2.00
- Parking Features: Driveway, Garage Door Opener
Eco-Communities
- Water Source: Public
Utilities
- Carport Spaces: 0.00
- Cooling: Central Air
- Heating: Central
- Pets Allowed: Yes
- Sewer: Public Sewer
- Utilities: Electricity Connected, Phone Available
Amenities
- Association Amenities: Fence Restrictions, Gated, Pickleball Court(s), Pool
Finance and Tax Information
- Home Owners Association Fee Includes: Maintenance Grounds, Other, Pool
- Home Owners Association Fee: 402.00
- Net Operating Income: 0.00
- Tax Year: 2023
Other Features
- Appliances: Dishwasher, Disposal, Electric Water Heater, Range, Refrigerator
- Association Name: Evergreen Lifestyles Management/Tammy Collins
- Association Phone: 877-221-6919
- Country: US
- Interior Features: Ceiling Fans(s), High Ceilings, Open Floorplan, Smart Home, Split Bedroom, Walk-In Closet(s), Window Treatments
- Legal Description: LOT 3 BEAUMONT PHASE I PB 18 PGS 13-13Q
- Levels: One
- Area Major: 34785 - Wildwood
- Occupant Type: Owner
- Parcel Number: G04N003
- Style: Contemporary
Similar Properties
Nearby Subdivisions
Beaumont
Beaumont Ph 1
Beaumont Ph 2 3
Beaumont Ph I
Beaumont Phase 2 3
Bridges
Bridges Sub To Wildwood Florid
Crestview
Equine Acres
Fairwaysrolling Hills
Fairwaysrolling Hills Add 01
Fox Hollow
Fox Hollow Ph Ii
Friesorger Mobile Home Sub Tra
Grays Add Wildwood
Highland View Add
Meadouvista
Meadovista
Mission Heights
Moggs Add
None
Not In Hernando
Not On List
Oak Hill Sub
Oaks Of Wildwood
Orange Home 02
Pepper Tree Village
Peppertree Vlg
Pettys Add
Rolling Hills Manor
Sunset Park
Triumph South Ph 1
Triumph South Phase 1
Twisted Oaks
Wildwood
Wildwood Park
Wildwood Ranches

- Samantha Archer, Broker
- Tropic Shores Realty
- Mobile: 727.534.9276
- samanthaarcherbroker@gmail.com


