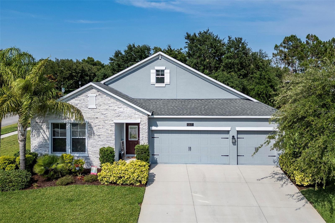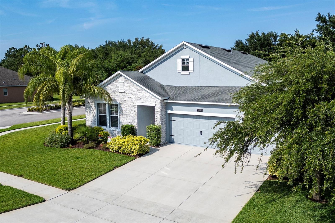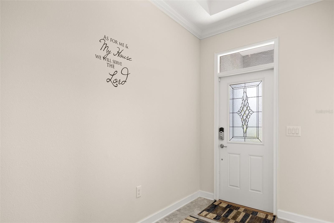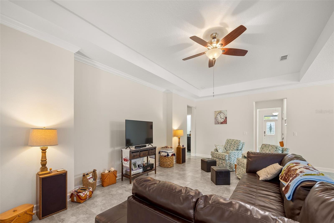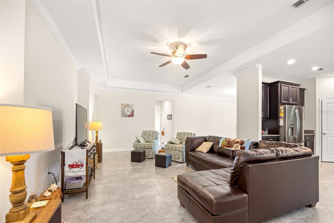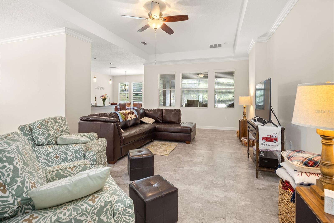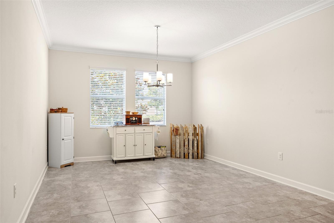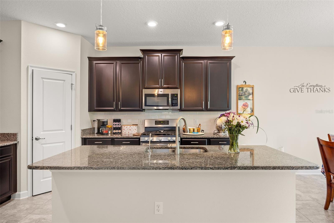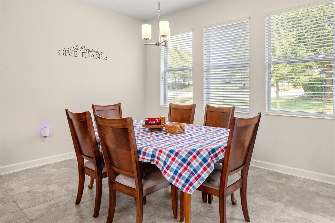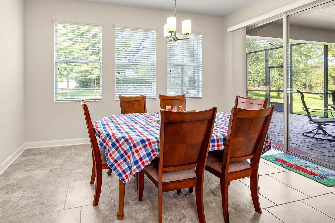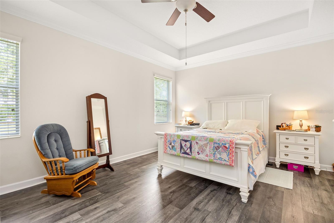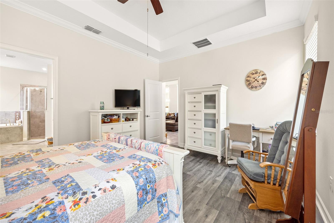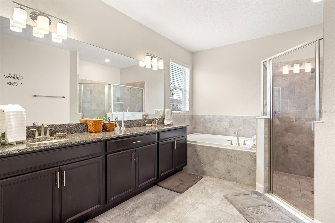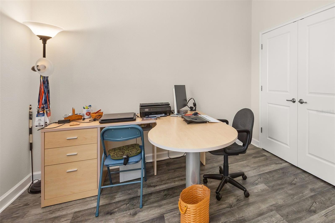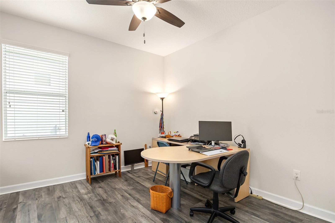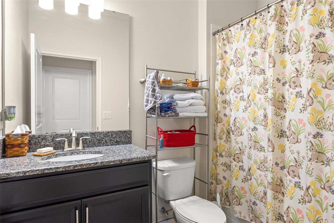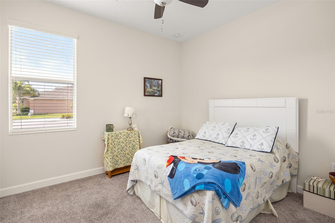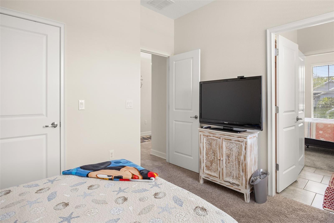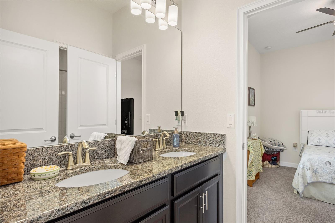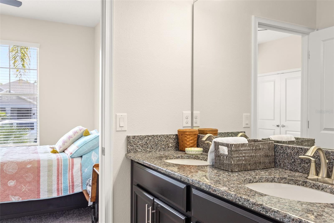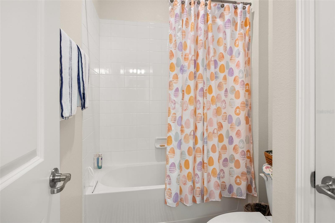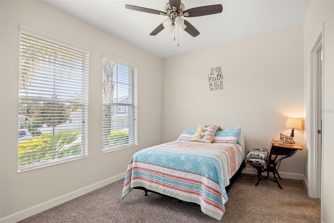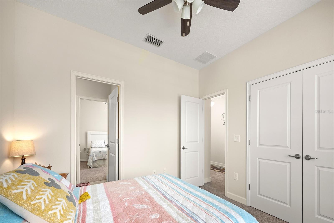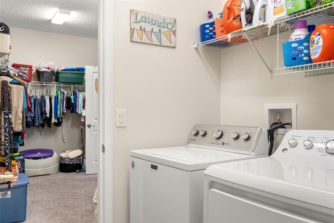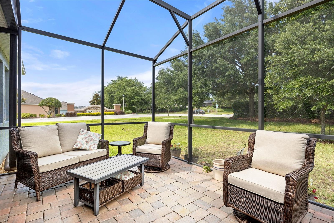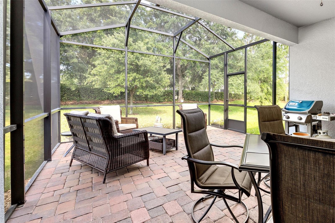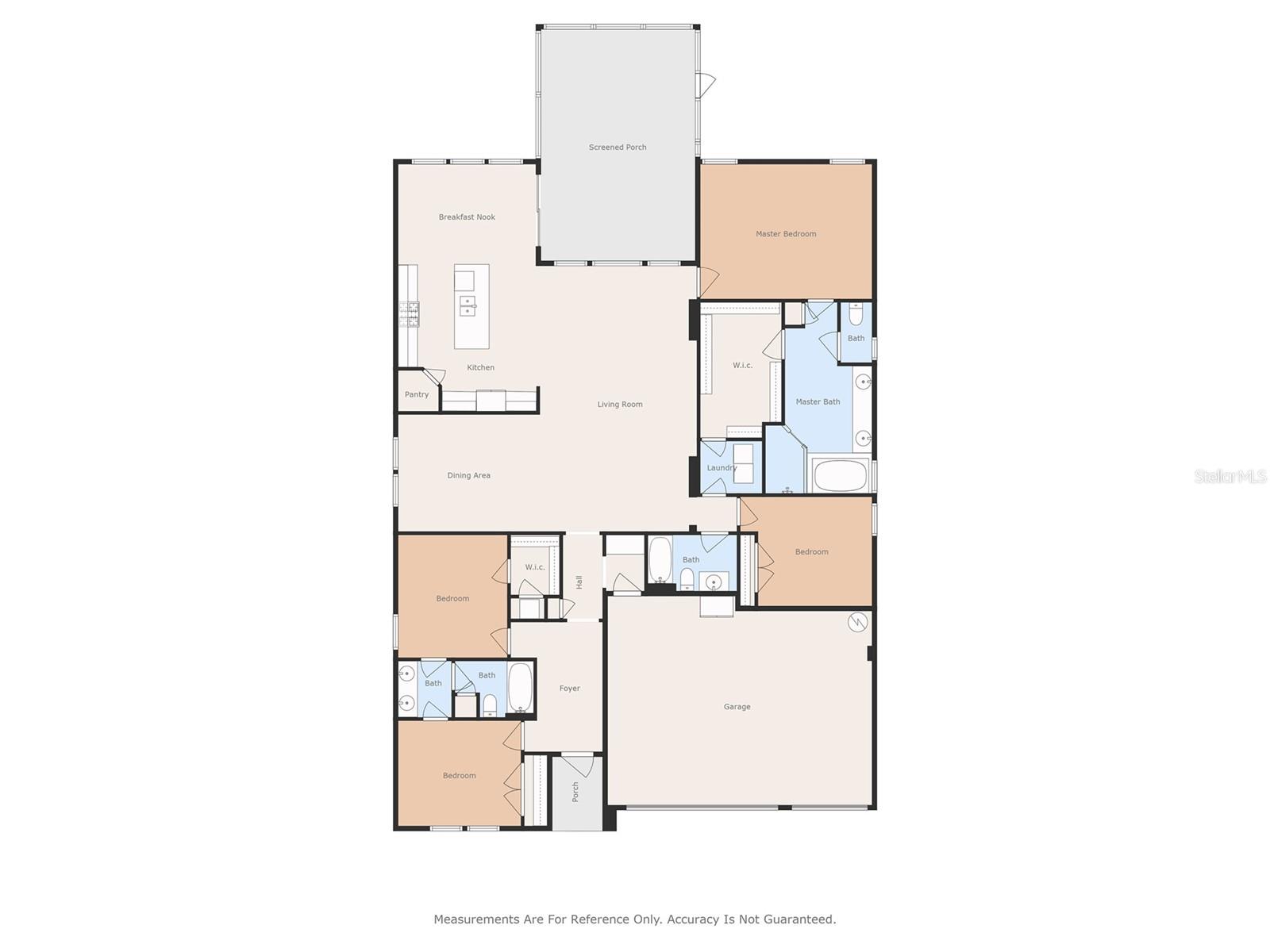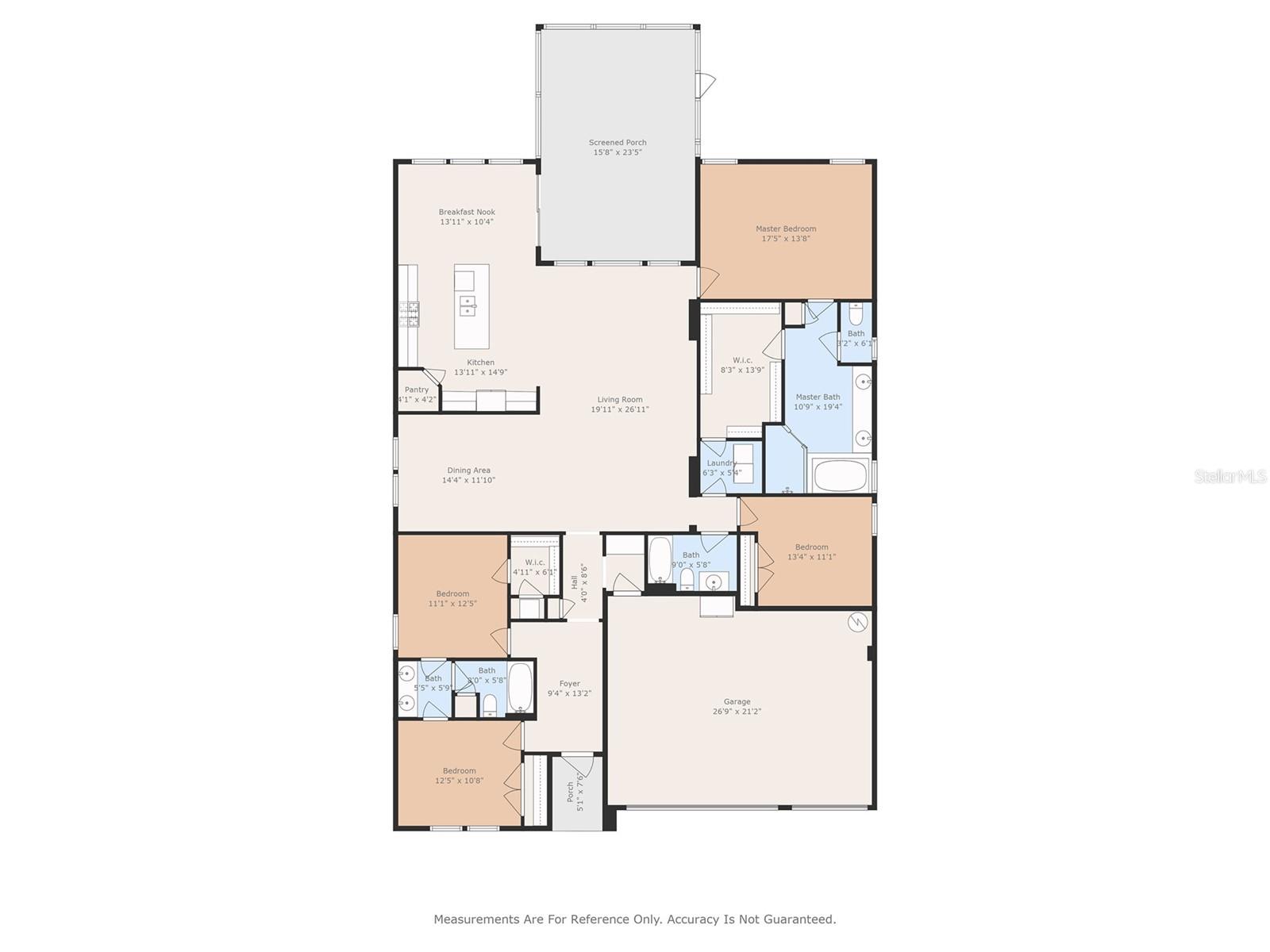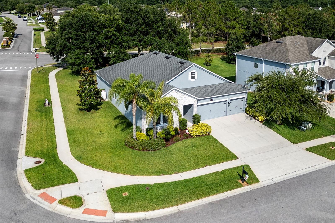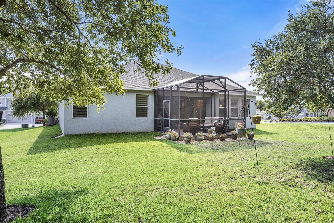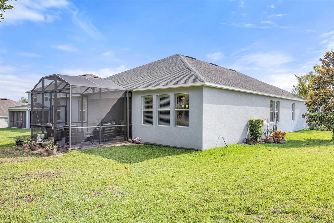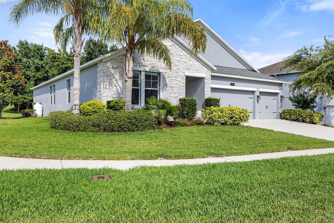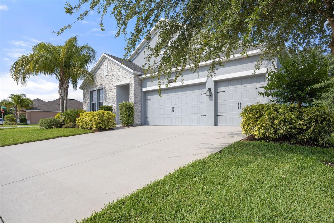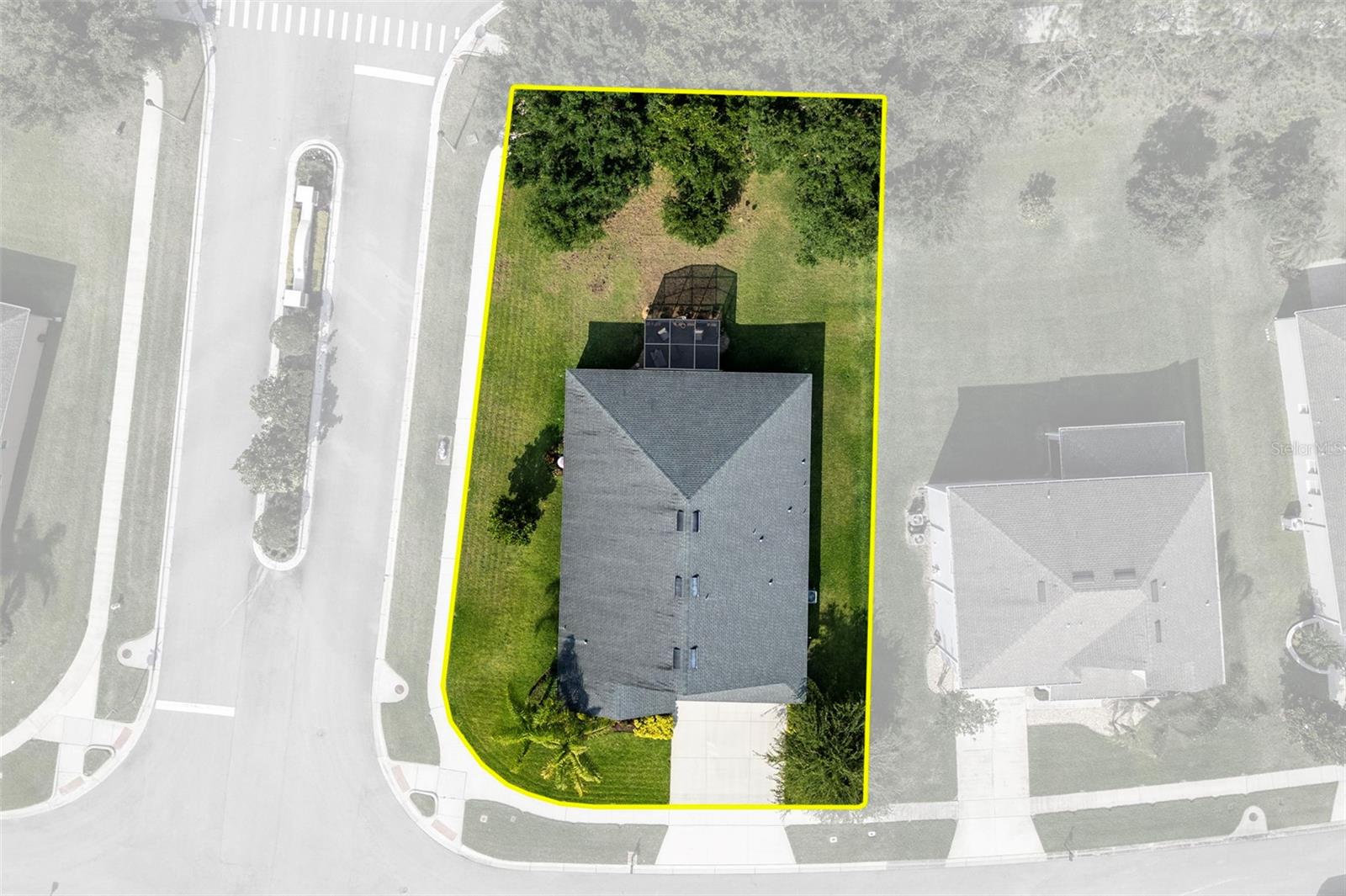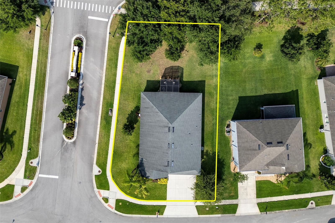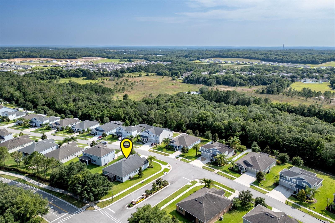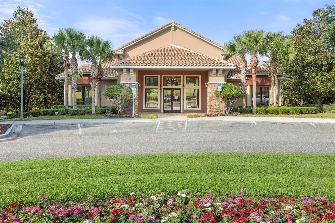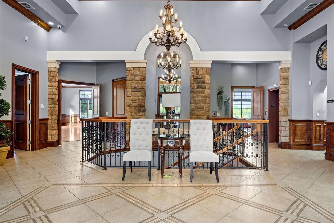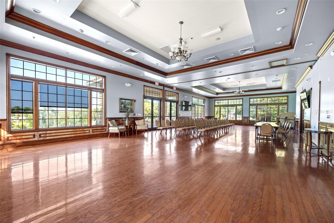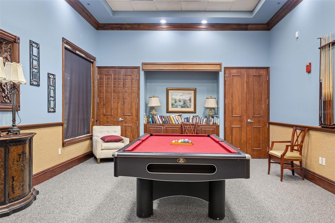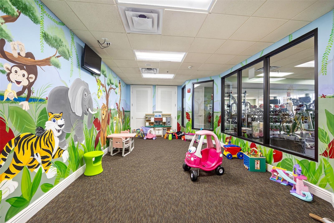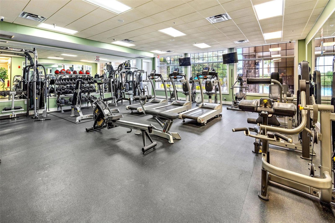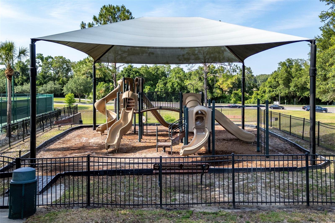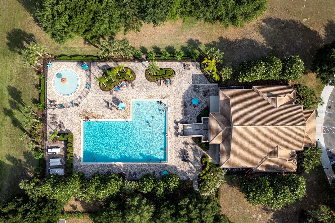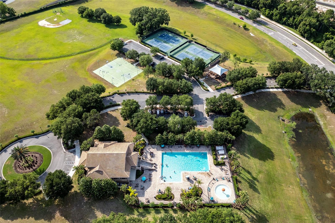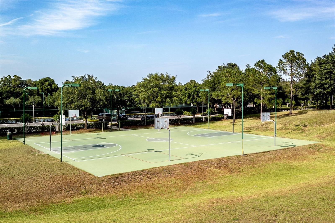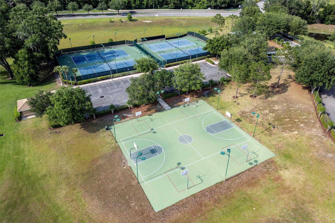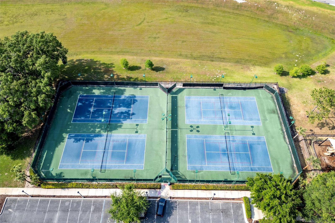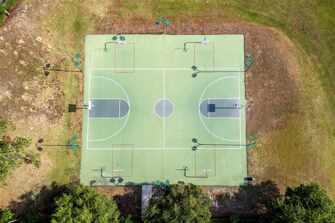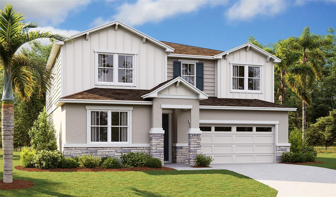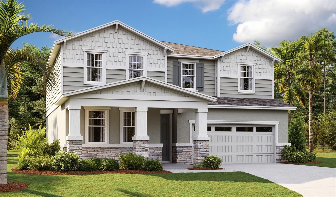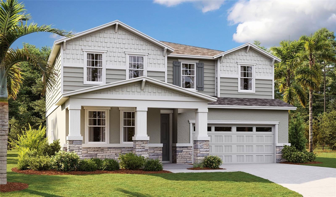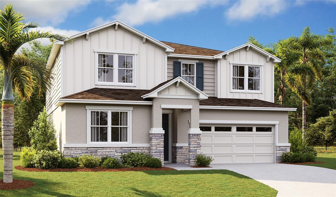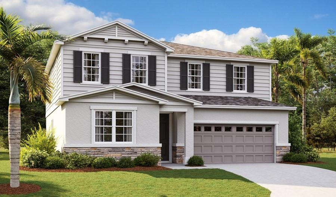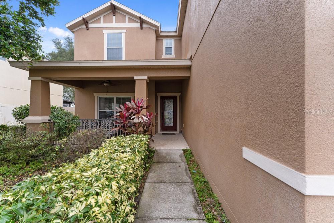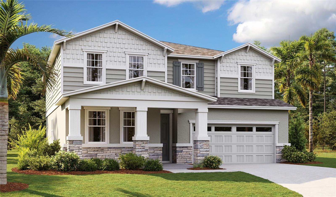5871 Alenlon Way, MOUNT DORA, FL 32757
Property Photos
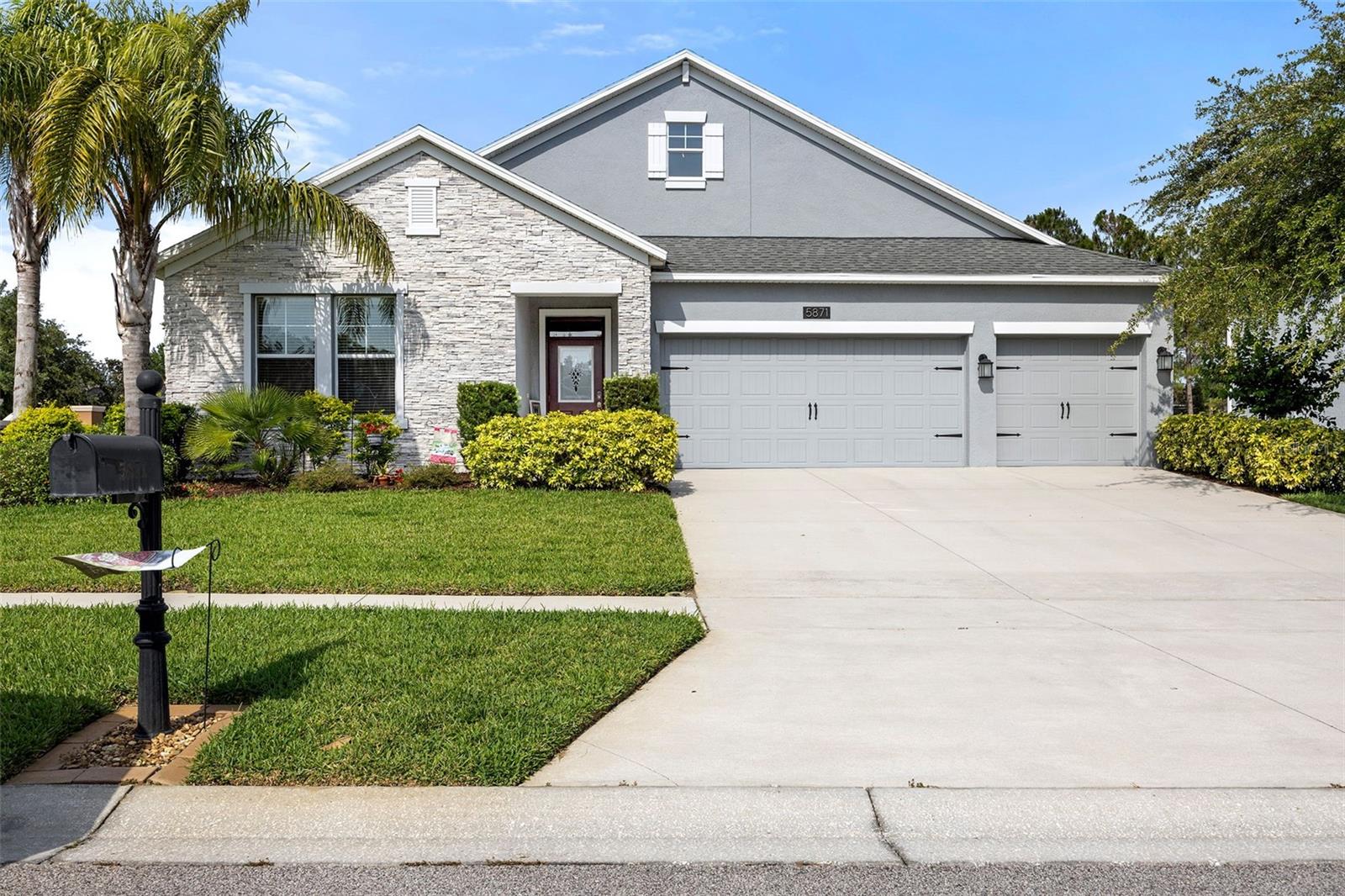
Would you like to sell your home before you purchase this one?
Priced at Only: $479,900
For more Information Call:
Address: 5871 Alenlon Way, MOUNT DORA, FL 32757
Property Location and Similar Properties
- MLS#: G5082223 ( Residential )
- Street Address: 5871 Alenlon Way
- Viewed: 18
- Price: $479,900
- Price sqft: $141
- Waterfront: No
- Year Built: 2016
- Bldg sqft: 3394
- Bedrooms: 4
- Total Baths: 3
- Full Baths: 3
- Garage / Parking Spaces: 3
- Days On Market: 236
- Additional Information
- Geolocation: 28.782 / -81.6067
- County: LAKE
- City: MOUNT DORA
- Zipcode: 32757
- Subdivision: Stoneybrook Hills
- Provided by: BHHS FLORIDA REALTY
- Contact: Kara Wisely
- 352-729-7325

- DMCA Notice
-
DescriptionWelcome to the most amenity rich community in Mount Dora! Located in Orange County, Stoneybrook Hills is the best of the best when it comes to master planned communities and all that they have to offer. Built in 2016, this home is your opportunity to get the home you want, without the wait for new construction!. The home has 4 bedrooms, 3 bathrooms, 3 car garage, and open concept floor plan. The home spans over 26500 square feet! Through the front door, you can immediately sense the open concept plan, with the. The kitchen has all upgraded stainless steel appliances, with gas stove, Huge Pantry, and Island with Eat in Space. The kitchen overlooks living room, Eat in Space in Kitchen and Screened in Patio. Right off of this space is the sliding glass door and Screened in Patio looking outside into the corner lot. Another feature of this home is the 3 way split floor plan. The front left of the home has 2 Bedrooms with a jack and jill Bathroom. Across from the Dining Room is Bedroom 2 with a Second Bathroom. The back right of the home is where the primary suite and en suite are situated. The en suite is complete with Huge Dual Sinks Area , Garden Tub with Separate Walk in Shower! The primary suite also includes Huge Walk in Closet with Laundry Room off of it! The Home has a 3 car garage, and this home sits on a Corner Lot in Stoneybrook Hills! The community offers a 24 hour manned guard gate, a fitness center, an olympic size pool, splash pad, clubhouse, basketball courts, tennis courts, baseball fields, walking paths, a playground and MOREall for a low monthly HOA of $178/month. The community of Stoneybrook Hills is conveniently located on 441 and minutes from the 429 connector giving you easy access to Mount Doras amenities or your commute to work in downtown Orlando. Also less than an hour to MCO airport, and 45 minutes to Walt Disney World! Call today to schedule your private tour!
Payment Calculator
- Principal & Interest -
- Property Tax $
- Home Insurance $
- HOA Fees $
- Monthly -
Features
Building and Construction
- Covered Spaces: 0.00
- Exterior Features: Awning(s), Irrigation System, Lighting, Rain Gutters
- Flooring: Carpet, Ceramic Tile, Laminate
- Living Area: 2598.00
- Roof: Shingle
Property Information
- Property Condition: Completed
Land Information
- Lot Features: Corner Lot, Landscaped, Near Public Transit, Paved
Garage and Parking
- Garage Spaces: 3.00
- Parking Features: Driveway, Garage Door Opener, Oversized
Eco-Communities
- Water Source: Public
Utilities
- Carport Spaces: 0.00
- Cooling: Central Air
- Heating: Central
- Pets Allowed: Yes
- Sewer: Public Sewer
- Utilities: BB/HS Internet Available, Cable Connected, Electricity Connected, Propane, Public, Sewer Connected, Sprinkler Recycled, Street Lights, Water Connected
Amenities
- Association Amenities: Clubhouse, Fitness Center, Gated, Other, Park, Playground, Pool, Recreation Facilities
Finance and Tax Information
- Home Owners Association Fee Includes: Guard - 24 Hour, Pool, Management, Recreational Facilities
- Home Owners Association Fee: 178.00
- Net Operating Income: 0.00
- Tax Year: 2023
Other Features
- Appliances: Dishwasher, Dryer, Microwave, Range, Refrigerator, Washer, Water Filtration System
- Association Name: LeLand Management- Erin Lewis
- Association Phone: 352-385-9189
- Country: US
- Furnished: Unfurnished
- Interior Features: Built-in Features, Ceiling Fans(s), Eat-in Kitchen, In Wall Pest System, Living Room/Dining Room Combo, Open Floorplan, Primary Bedroom Main Floor, Split Bedroom, Thermostat, Walk-In Closet(s), Window Treatments
- Legal Description: STONEYBROOK HILLS UNIT 2 65/118 LOT 565
- Levels: One
- Area Major: 32757 - Mount Dora
- Occupant Type: Owner
- Parcel Number: 03-20-27-8438-05-650
- Possession: Close of Escrow
- Views: 18
Similar Properties
Nearby Subdivisions
0
0001
0003
Addison Place Sub
Bentons Mohawk Estates
Billingsleys Acres
Burton And Sons Sub
Cottages On 11th
Cottages11th
Country Club Mount Dora Ph 02
Country Club Mount Dora Ph 020
Country Club Of Mount Dora
Country Club Of Mount Dora Ph
Dora Landings
Dora Manor
Dora Manor Sub
Dora Parc
Elysium Club
Foothills Of Mount Dora
Golden Heights First Add
Golden Heights Second Add
Golden Heights Third Add
Golden Isle
Greater Country Estates
Hacindas Bon Del Pinos
Hillside Estates
Hillside Estates At Stoneybroo
Holly Estates
Jamesons Replat Blk A
Lake Dora Pines
Lake Forest Sub
Lake Gertrude Estates
Lake Jem Villa
Lake Ola
Lake Ola Carlton Estates
Lakes Of Mount Dora
Lakes Of Mount Dora Ph 02
Lakes Of Mount Dora Ph 3b
Lakes Of Mount Dora Phase 4a
Lakesmount Dora Ph 3b
Lakesmount Dora Ph 3d
Lakesmount Dora Ph 4b
Lakesmount Dora Ph 5c
Lancaster At Loch Leven
Loch Leven
Loch Leven Ph 02
Marley
Martins Preserve C
Mount Dora
Mount Dora Belmont Sub
Mount Dora Chautauqua Overlook
Mount Dora Cobblehill Sub
Mount Dora Country Club Mount
Mount Dora Country Club Of Mou
Mount Dora Dickerman Sub
Mount Dora Donnelly Village
Mount Dora Eudora Chase Sub
Mount Dora Forest Heights
Mount Dora Gardners
Mount Dora Grandview Gardens
Mount Dora Heights
Mount Dora Hidell Sub
Mount Dora Lancaster At Loch L
Mount Dora Loch Leven Ph 03 Lt
Mount Dora Loch Leven Ph 04 Lt
Mount Dora Loch Leven Ph 05
Mount Dora Mount Dora Heights
Mount Dora Mrs S D Shorts
Mount Dora Ph 1 Cc
Mount Dora Pinecrest
Mount Dora Pinecrest Sub
Mount Dora Proper
Mount Dora Rileys
Mt Dora Country Club Mt Dora P
None
Oakes Sub
Oakfield At Mount Dora
Pine Crest
Seasons At Wekiva Ridge
Shore Acres
Sloewood East
Stoneybrook Hills
Stoneybrook Hills 18
Stoneybrook Hills A
Sullivan Ranch
Sullivan Ranch Rep Sub
Sullivan Ranch Sub
Summerbrooke
Summerbrooke Ph 4
Summerviewwolf Crk Rdg Ph 2a
Summerviewwolf Crk Rdg Ph 2b
Sylvan Shores
Tangerine
Timberwalk
Timberwalk Phase 1
Tmberwalk
Triangle Acres
Vibrod Sub
West Sylvan Shores

- Samantha Archer, Broker
- Tropic Shores Realty
- Mobile: 727.534.9276
- samanthaarcherbroker@gmail.com


