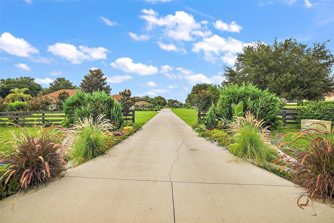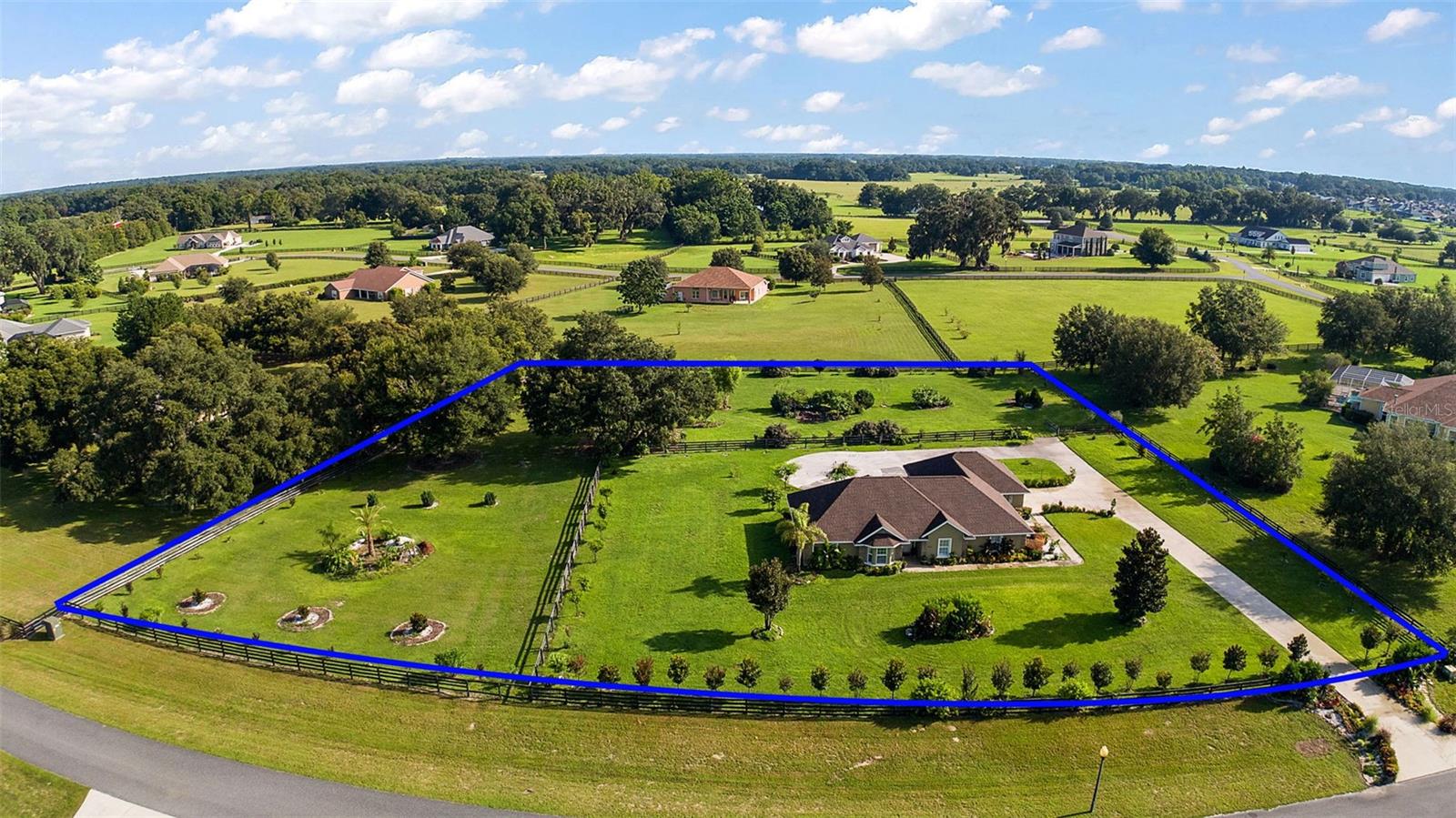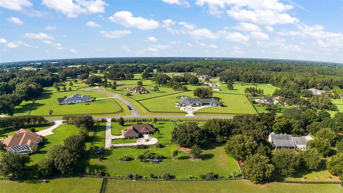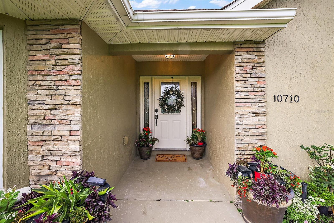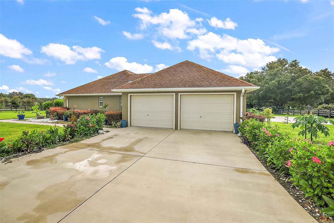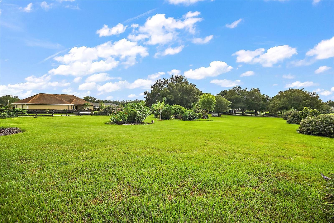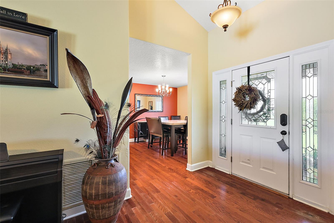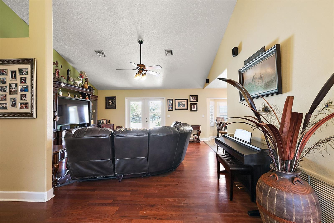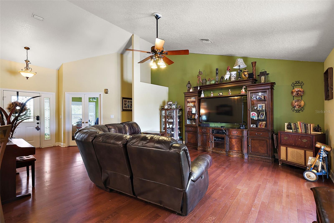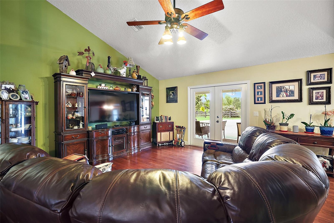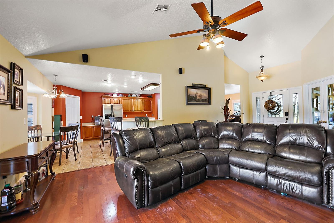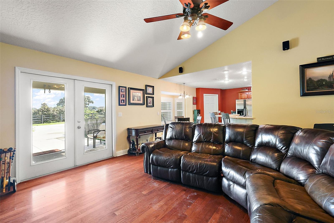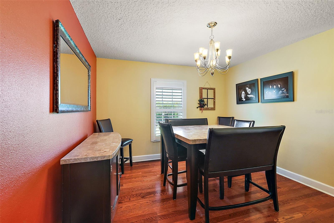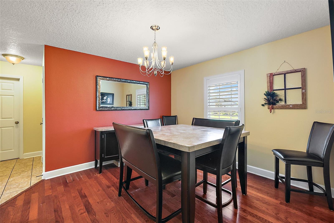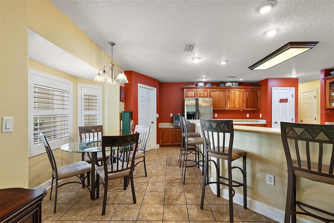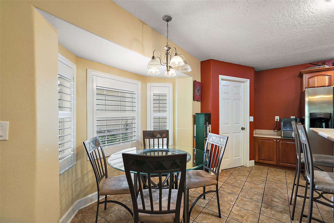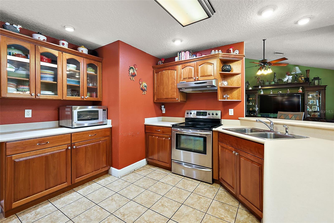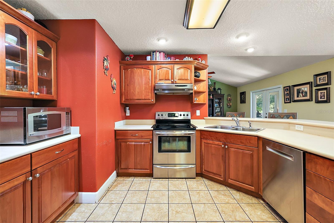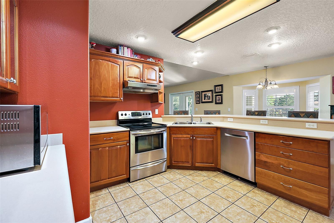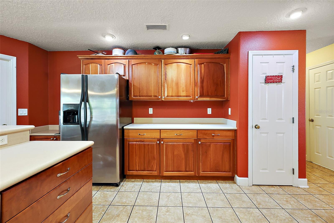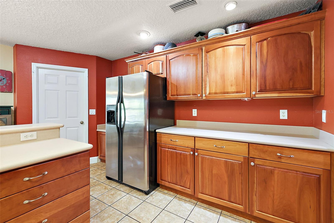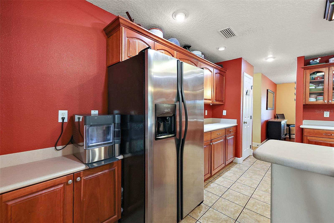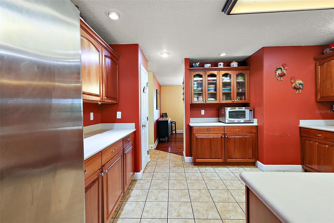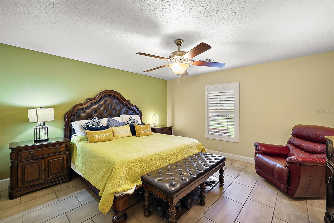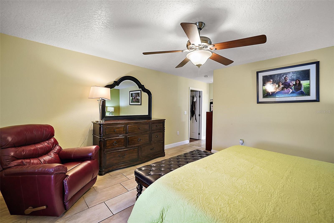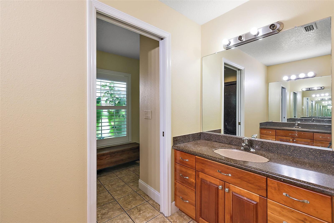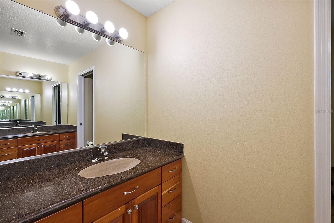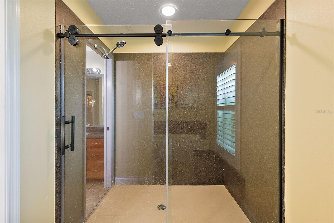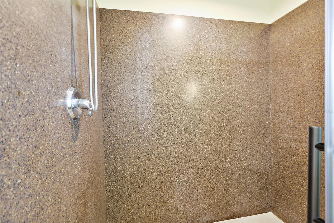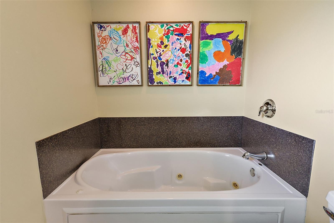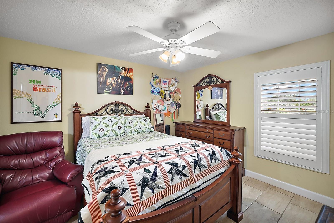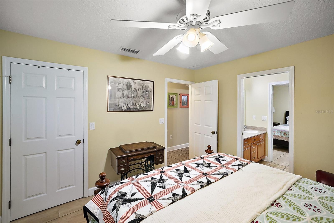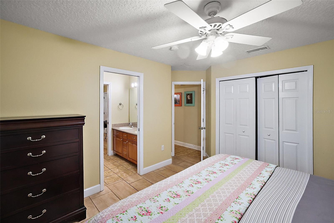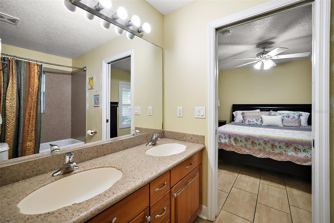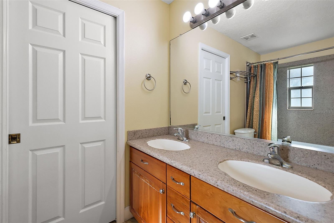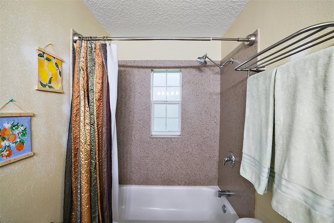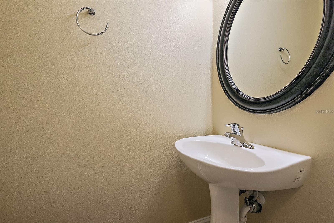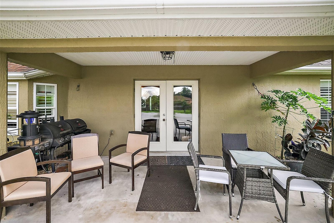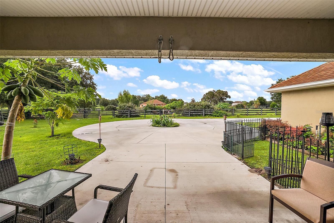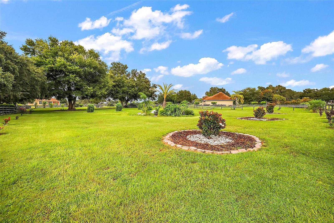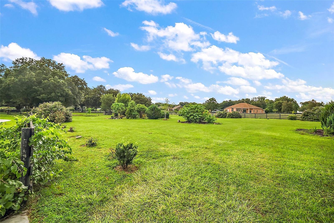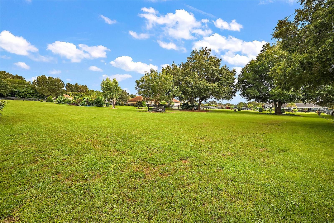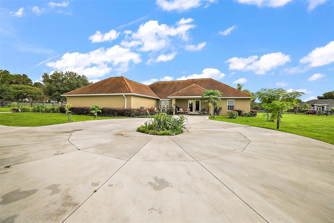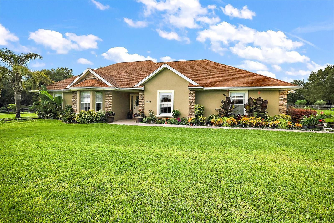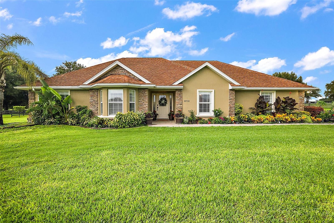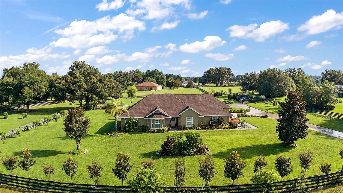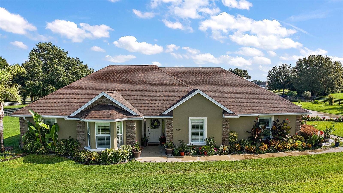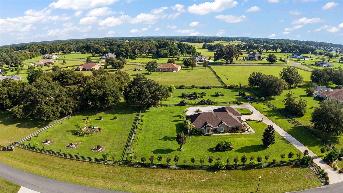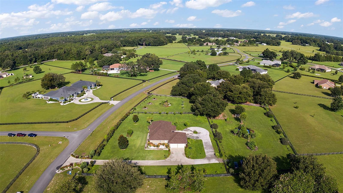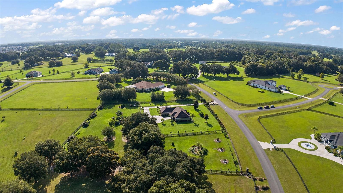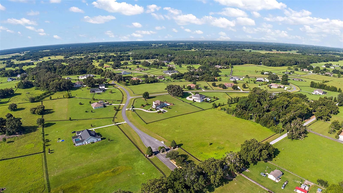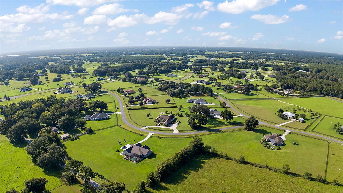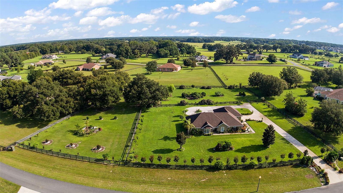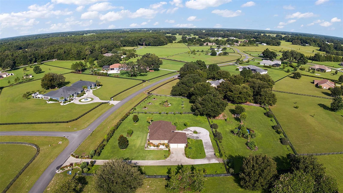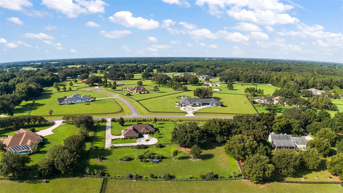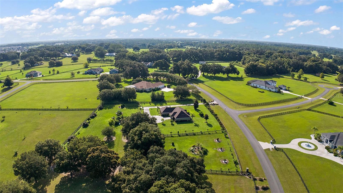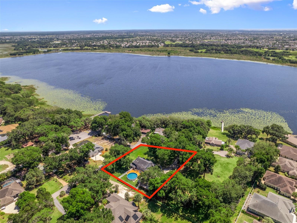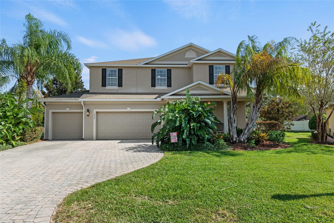10710 27th Street, OXFORD, FL 34484
Property Photos
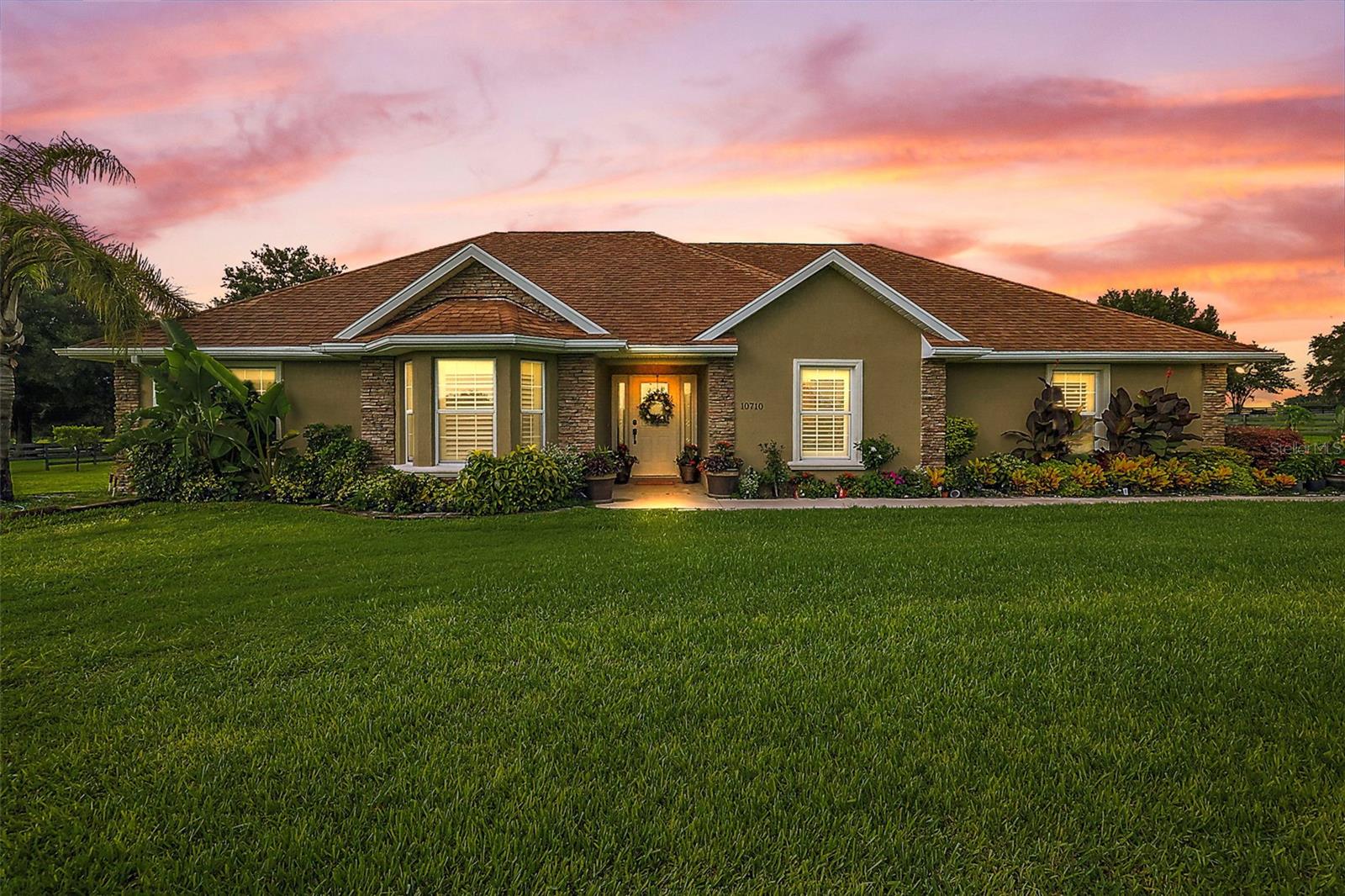
Would you like to sell your home before you purchase this one?
Priced at Only: $575,000
For more Information Call:
Address: 10710 27th Street, OXFORD, FL 34484
Property Location and Similar Properties
- MLS#: G5084479 ( Residential )
- Street Address: 10710 27th Street
- Viewed: 3
- Price: $575,000
- Price sqft: $203
- Waterfront: No
- Year Built: 2007
- Bldg sqft: 2826
- Bedrooms: 3
- Total Baths: 3
- Full Baths: 2
- 1/2 Baths: 1
- Garage / Parking Spaces: 2
- Days On Market: 139
- Additional Information
- Geolocation: 28.9129 / -82.0593
- County: SUMTER
- City: OXFORD
- Zipcode: 34484
- Subdivision: Sumter Crossing
- Provided by: RE/MAX PREMIER REALTY LADY LK
- Contact: Matthew Roberts LLC
- 352-753-2029

- DMCA Notice
-
DescriptionWelcome to Your Dream Home in Sumter Crossing, the most prestigious neighborhood in Sumter County! Don't miss this RARE OPPORTUNITY TO BUY IN SUMTER CROSSING AT THIS PRICE POINT. NEW ROOF 2024. Nestled in a gated community with exclusive estate homes, this custom built 3 bedroom, 2.5 bathroom residence offers luxurious living on a sprawling 2.3 acre lot with exceptional custom landscaping and a variety of mature trees. There is even an expansive fenced paddock. If you are looking for room to spread out, then this is the home for you! Step inside and be captivated by this home's elegant details. The living room boasts beautiful wood flooring, soaring ceilings, and French doors that seamlessly connect to the rear porch, perfect for entertaining or relaxing. The vaulted ceiling enhances the airy, open feel of the home. The heart of the home, the kitchen, is a chef's delight featuring tile flooring, rich wood cabinetry, and stainless steel appliances. Adjacent to the kitchen, you'll find a dedicated laundry room with convenient cabinets for extra storage. The primary bedroom is a true retreat, complete with an en suite bathroom that features double sinks, a large walk in shower, a separate jetted tub, and a private water closet for ultimate privacy. Two additional bedrooms and a fourth bedroom, which is currently used as an office, share a well appointed bathroom, and there's also an additional half bath for guests. The home's enhanced landscaping includes a variety of fruit trees, and the well maintained irrigation system ensures the grounds stay lush and vibrant. Plantation shutters add a touch of elegance to every room, while the 5 inch baseboards offer a sophisticated finish. Additional features include an expanded septic system and a water softener for the well, ensuring comfort and convenience. Experience the perfect blend of luxury, comfort, and natural beauty in this exquisite home. Schedule your private tour today and see all that this exceptional property has to offer! Within five minutes of The Villages amenities and Charter Schools, you will be close to all your favorite shopping and dining! Dont miss your chance to own this one of a kind, custom home! Schedule your showing today.
Payment Calculator
- Principal & Interest -
- Property Tax $
- Home Insurance $
- HOA Fees $
- Monthly -
Features
Building and Construction
- Covered Spaces: 0.00
- Exterior Features: French Doors, Irrigation System
- Fencing: Board, Wood
- Flooring: Hardwood, Tile
- Living Area: 2270.00
- Roof: Shingle
Land Information
- Lot Features: Landscaped, Oversized Lot, Pasture, Private, Zoned for Horses
Garage and Parking
- Garage Spaces: 2.00
- Parking Features: Circular Driveway, Driveway, Garage Faces Side, Oversized, Split Garage
Eco-Communities
- Water Source: Well
Utilities
- Carport Spaces: 0.00
- Cooling: Central Air
- Heating: Central
- Pets Allowed: Breed Restrictions
- Sewer: Septic Tank
- Utilities: Public
Amenities
- Association Amenities: Fence Restrictions, Gated
Finance and Tax Information
- Home Owners Association Fee: 1100.00
- Net Operating Income: 0.00
- Tax Year: 2023
Other Features
- Appliances: Dishwasher, Dryer, Microwave, Range, Refrigerator, Washer
- Association Name: Sumter Crossing (North)
- Country: US
- Interior Features: Ceiling Fans(s), Eat-in Kitchen, High Ceilings, Living Room/Dining Room Combo, Open Floorplan, Primary Bedroom Main Floor, Solid Wood Cabinets, Walk-In Closet(s)
- Legal Description: LOT 51 SUMTER CROSSING PB 8 PGS 9-9D
- Levels: One
- Area Major: 34484 - Oxford
- Occupant Type: Owner
- Parcel Number: C24B051
- Possession: Close of Escrow
- Zoning Code: RESI
Similar Properties
Nearby Subdivisions
Beg 2047.88 Ft E Of Sw Cor Of
Bison Valley
Densan Park
Densan Park Ph 1
Densan Park Ph One
Grand Oaks Manor Ph 1
Horseshoe Bend
Lakeshore
Lakeside Landing
Lakeside Landings
Lakeside Landings Enclave
Lakeside Lndgs
No Subdivision
None
Not On List
Oxford Oaks
Oxford Oaks Ph 1
Oxford Oaks Ph 2
Regatta Ph2 Lakeside Landings
Sec 21
Simple Life
Simple Life Lakeshore
Ss Caruthers Add
Sumter Crossing
Villages Of Parkwood

- Samantha Archer, Broker
- Tropic Shores Realty
- Mobile: 727.534.9276
- samanthaarcherbroker@gmail.com


