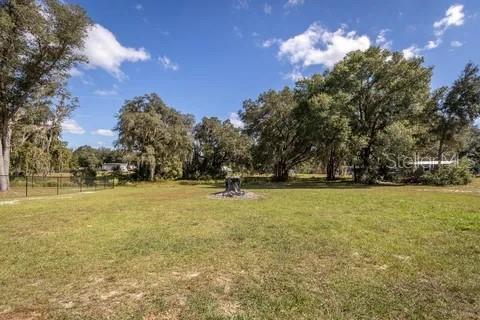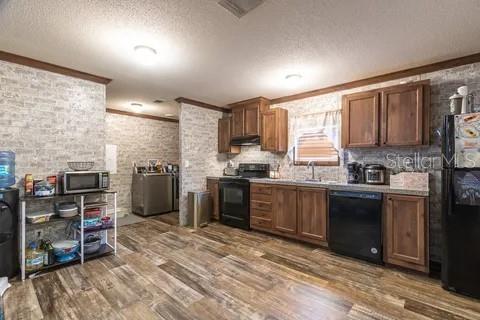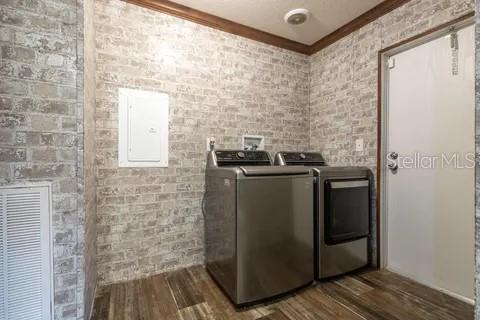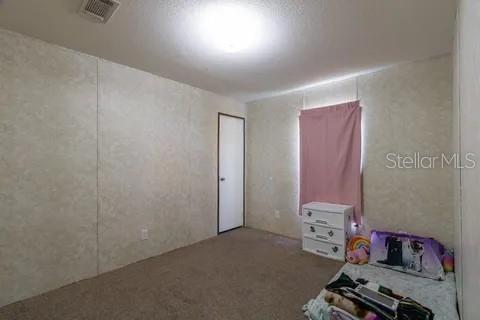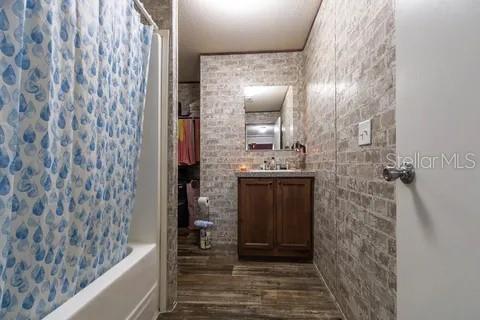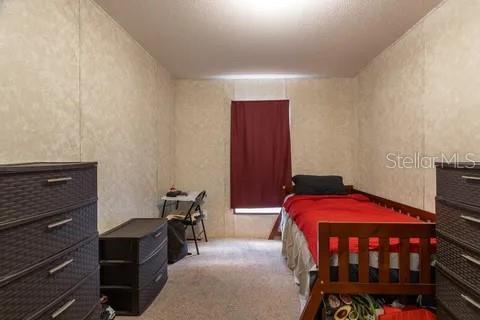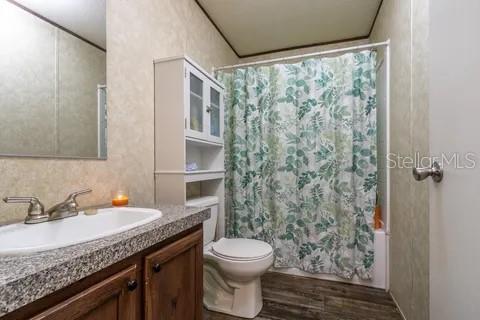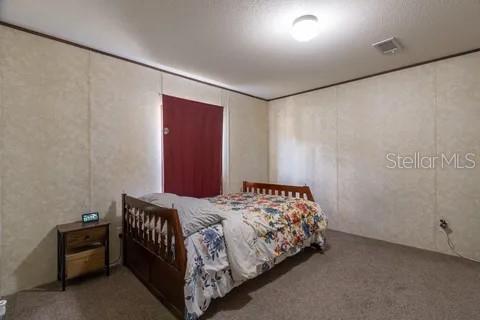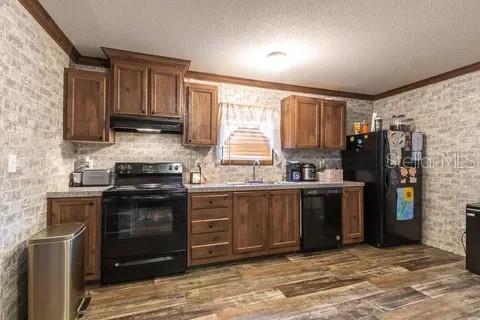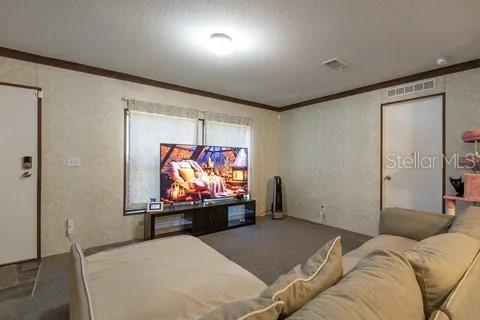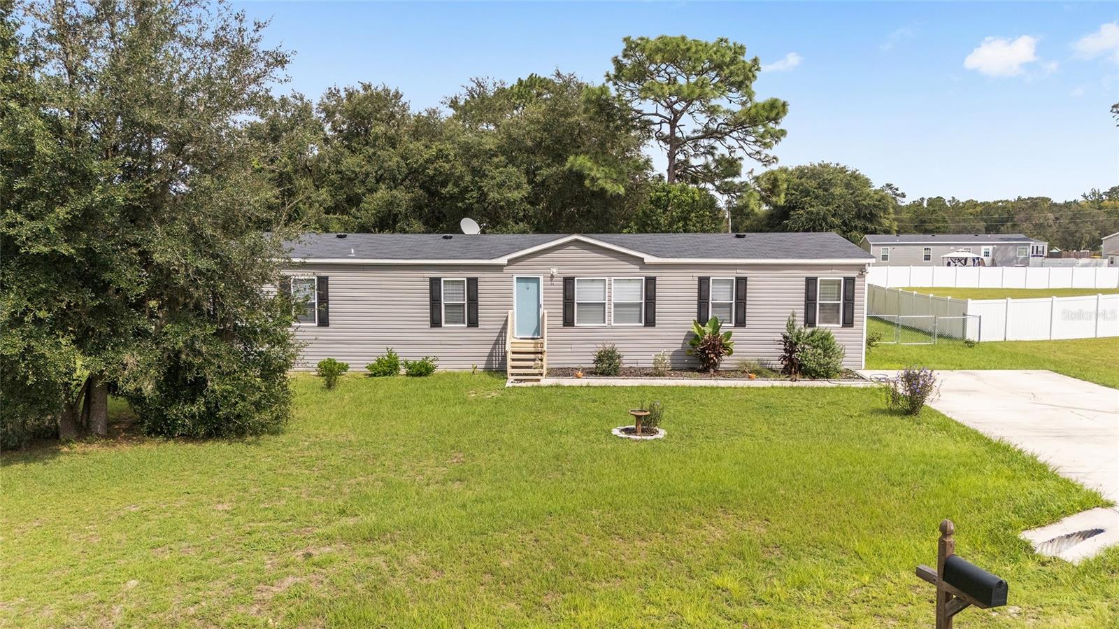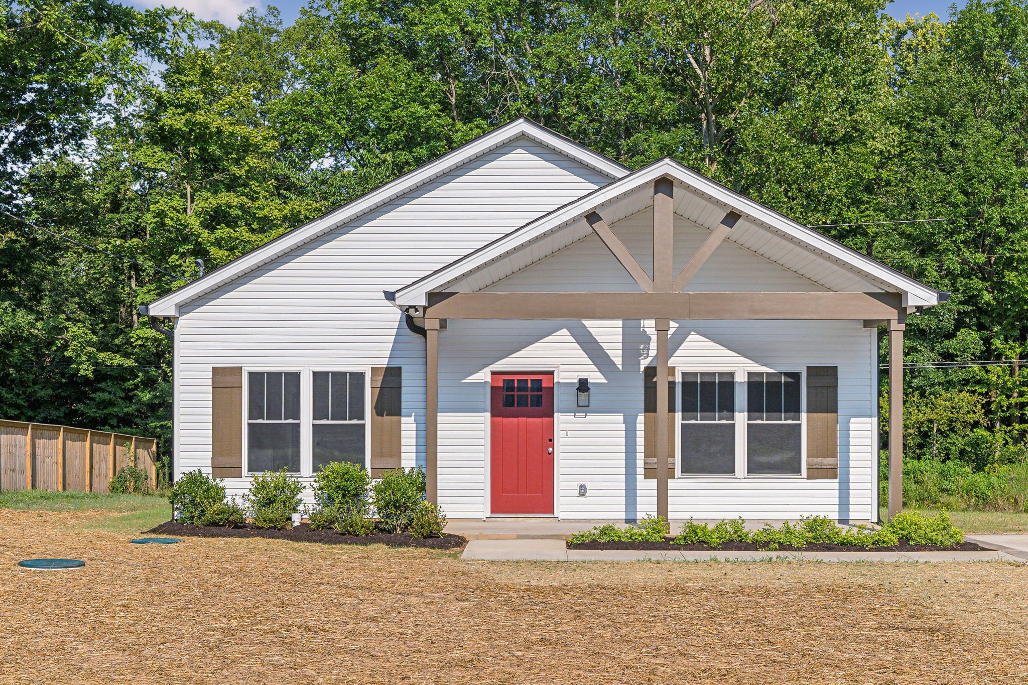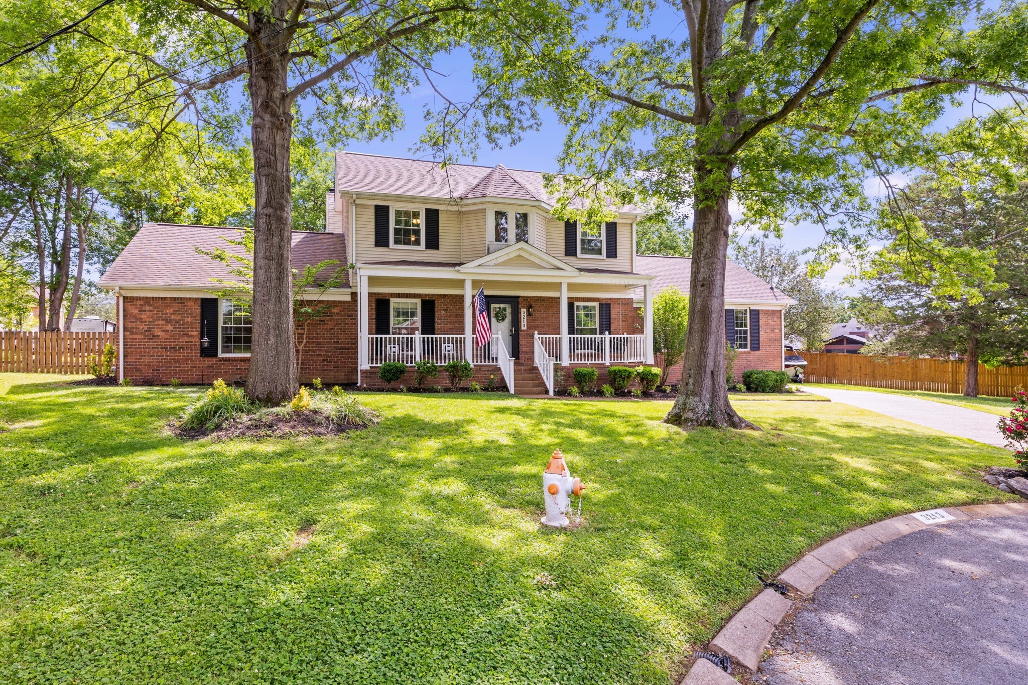21 70th Circle, OCALA, FL 34472
Property Photos
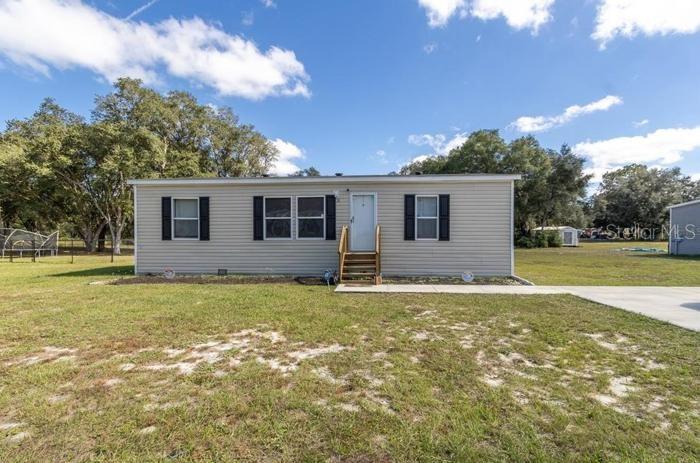
Would you like to sell your home before you purchase this one?
Priced at Only: $240,000
For more Information Call:
Address: 21 70th Circle, OCALA, FL 34472
Property Location and Similar Properties
- MLS#: G5085359 ( Residential )
- Street Address: 21 70th Circle
- Viewed: 4
- Price: $240,000
- Price sqft: $206
- Waterfront: No
- Year Built: 2021
- Bldg sqft: 1166
- Bedrooms: 3
- Total Baths: 2
- Full Baths: 2
- Days On Market: 138
- Additional Information
- Geolocation: 29.185 / -82.0364
- County: MARION
- City: OCALA
- Zipcode: 34472
- Subdivision: Lexington Estate
- Elementary School: Ward Highlands Elem. School
- Middle School: Fort King Middle School
- High School: Vanguard High School
- Provided by: K & J PROPERTY SERVICES, LLC
- Contact: Ody Menendez
- 407-509-3369

- DMCA Notice
-
DescriptionWelcome to Lexington Estates! Come see this practically new, 3 bedrooms, two bath home. Open floor plan with giving ample room in the living room, kitchen and indoor laundry. Home comes equipped with a security system & cameras monitored by ADT. Split floorplan and walk in closets in the bedrooms. Don't miss your opportunity to see this home!
Payment Calculator
- Principal & Interest -
- Property Tax $
- Home Insurance $
- HOA Fees $
- Monthly -
Features
Building and Construction
- Covered Spaces: 0.00
- Exterior Features: Private Mailbox
- Flooring: Carpet, Laminate
- Living Area: 1166.00
- Roof: Shingle
School Information
- High School: Vanguard High School
- Middle School: Fort King Middle School
- School Elementary: Ward-Highlands Elem. School
Garage and Parking
- Garage Spaces: 0.00
Eco-Communities
- Water Source: Public
Utilities
- Carport Spaces: 0.00
- Cooling: Central Air
- Heating: Electric
- Pets Allowed: Number Limit
- Sewer: Public Sewer
- Utilities: Cable Available, Electricity Connected, Sewer Connected
Finance and Tax Information
- Home Owners Association Fee: 200.00
- Net Operating Income: 0.00
- Tax Year: 2023
Other Features
- Appliances: Dishwasher, Dryer, Range, Refrigerator, Washer
- Association Name: Nathan Purdy
- Association Phone: 352-547-0426
- Country: US
- Interior Features: Ceiling Fans(s), Open Floorplan, Primary Bedroom Main Floor, Split Bedroom
- Legal Description: SEC 17 TWP 15 RGE 23 PLAT BOOK 009 PAGE 169 LEXINGTON ESTATES BLK C LOT 4
- Levels: One
- Area Major: 34472 - Ocala
- Occupant Type: Owner
- Parcel Number: 31822-003-04
- Zoning Code: PMH
Similar Properties
Nearby Subdivisions
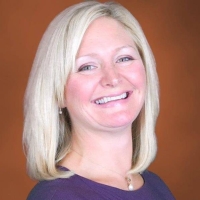
- Samantha Archer, Broker
- Tropic Shores Realty
- Mobile: 727.534.9276
- samanthaarcherbroker@gmail.com


