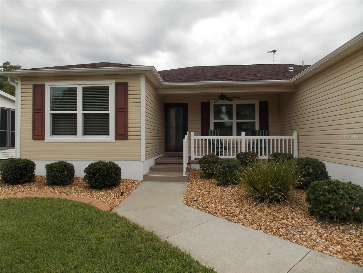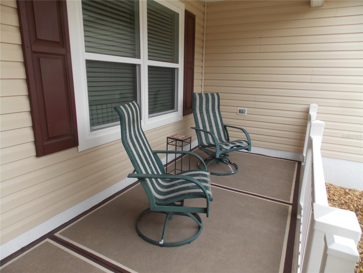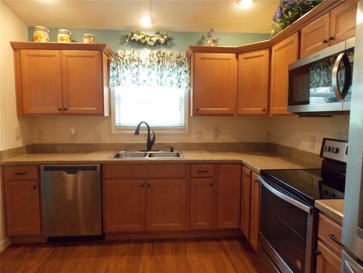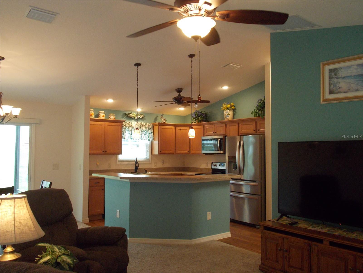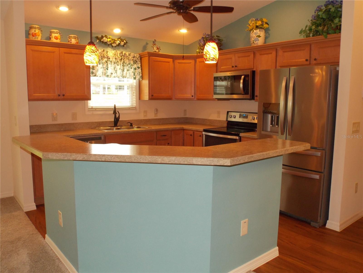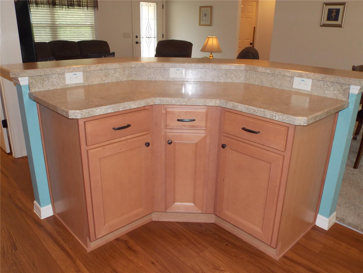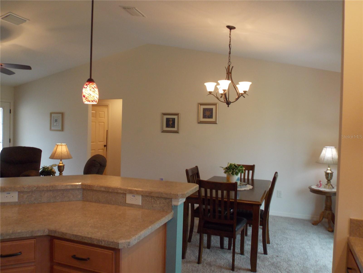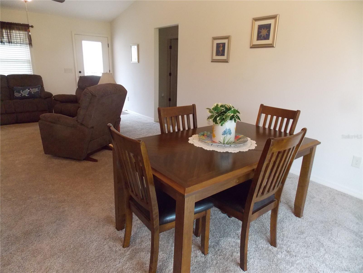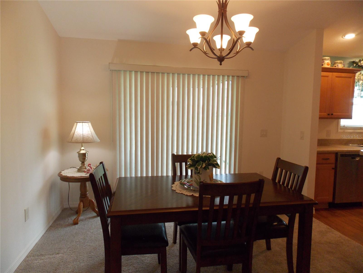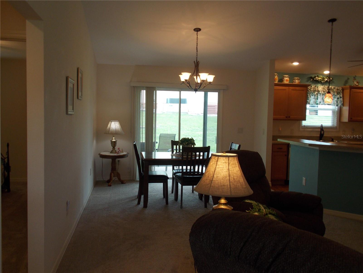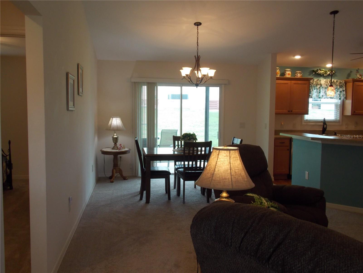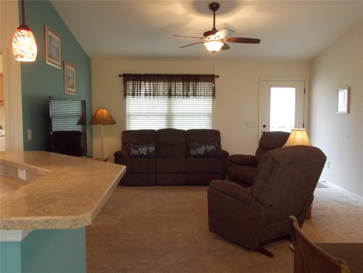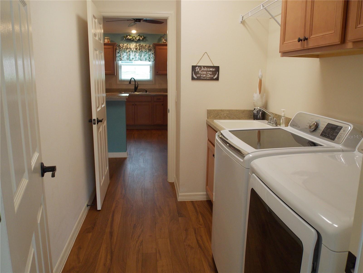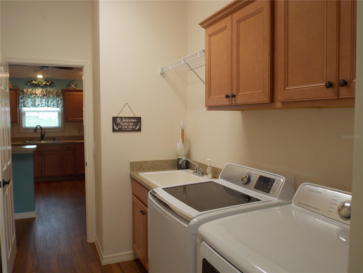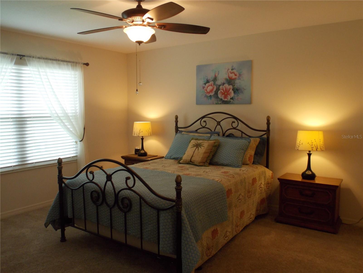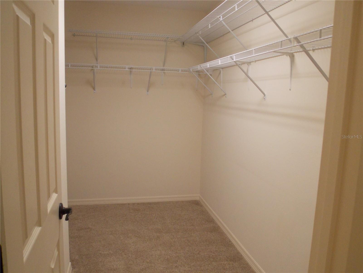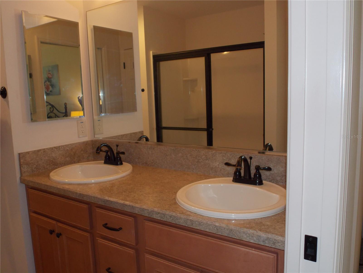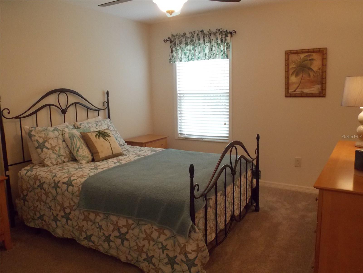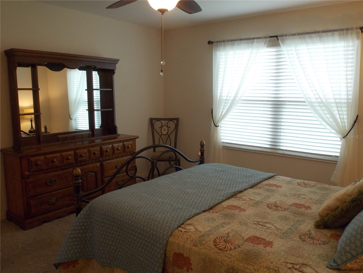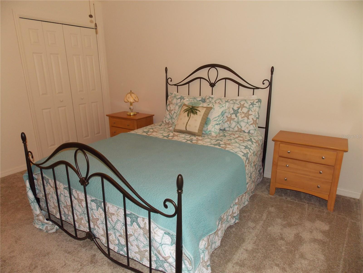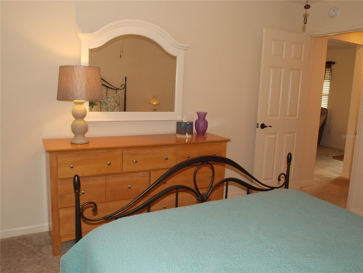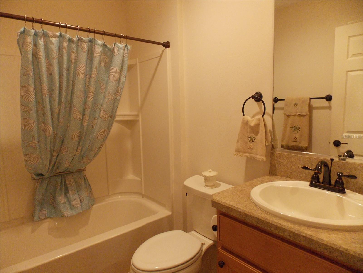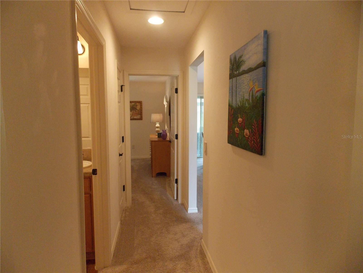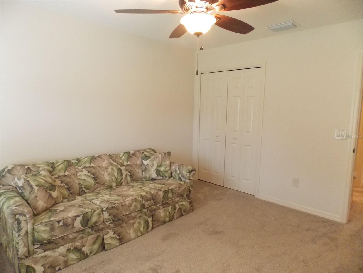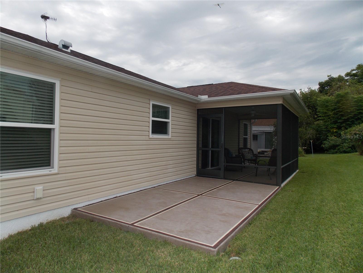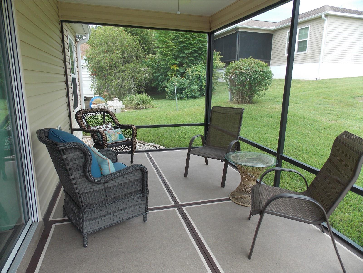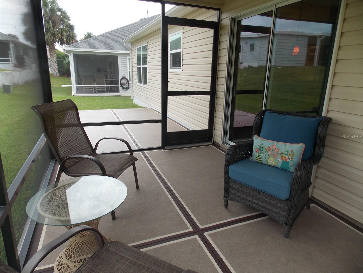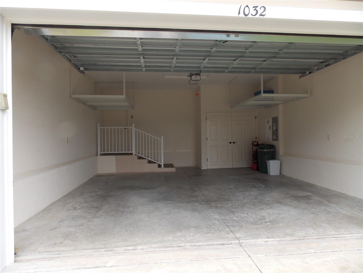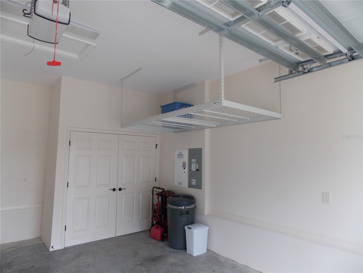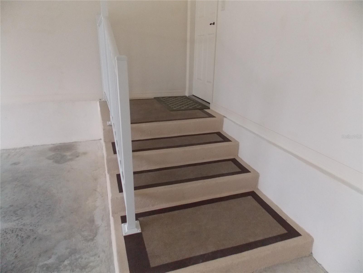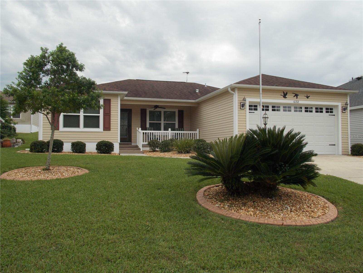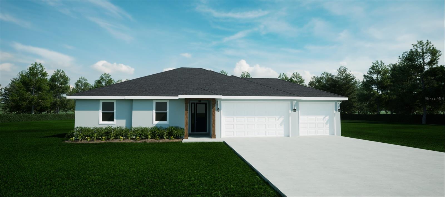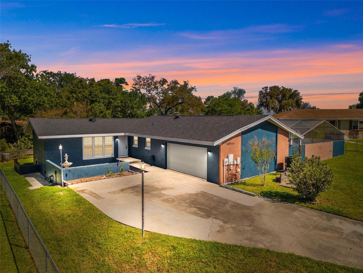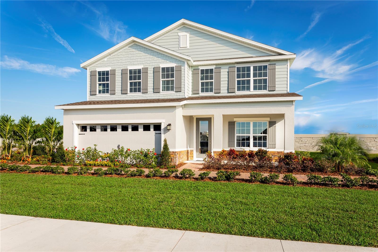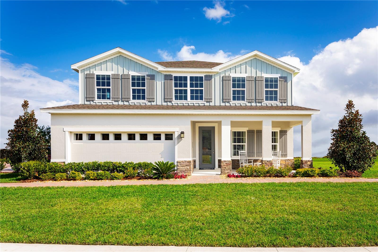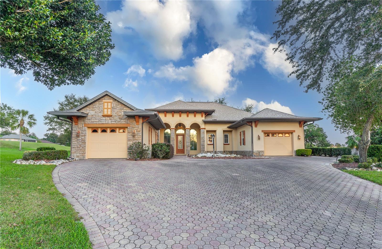1032 Kelsea Circle, THE VILLAGES, FL 32159
Property Photos
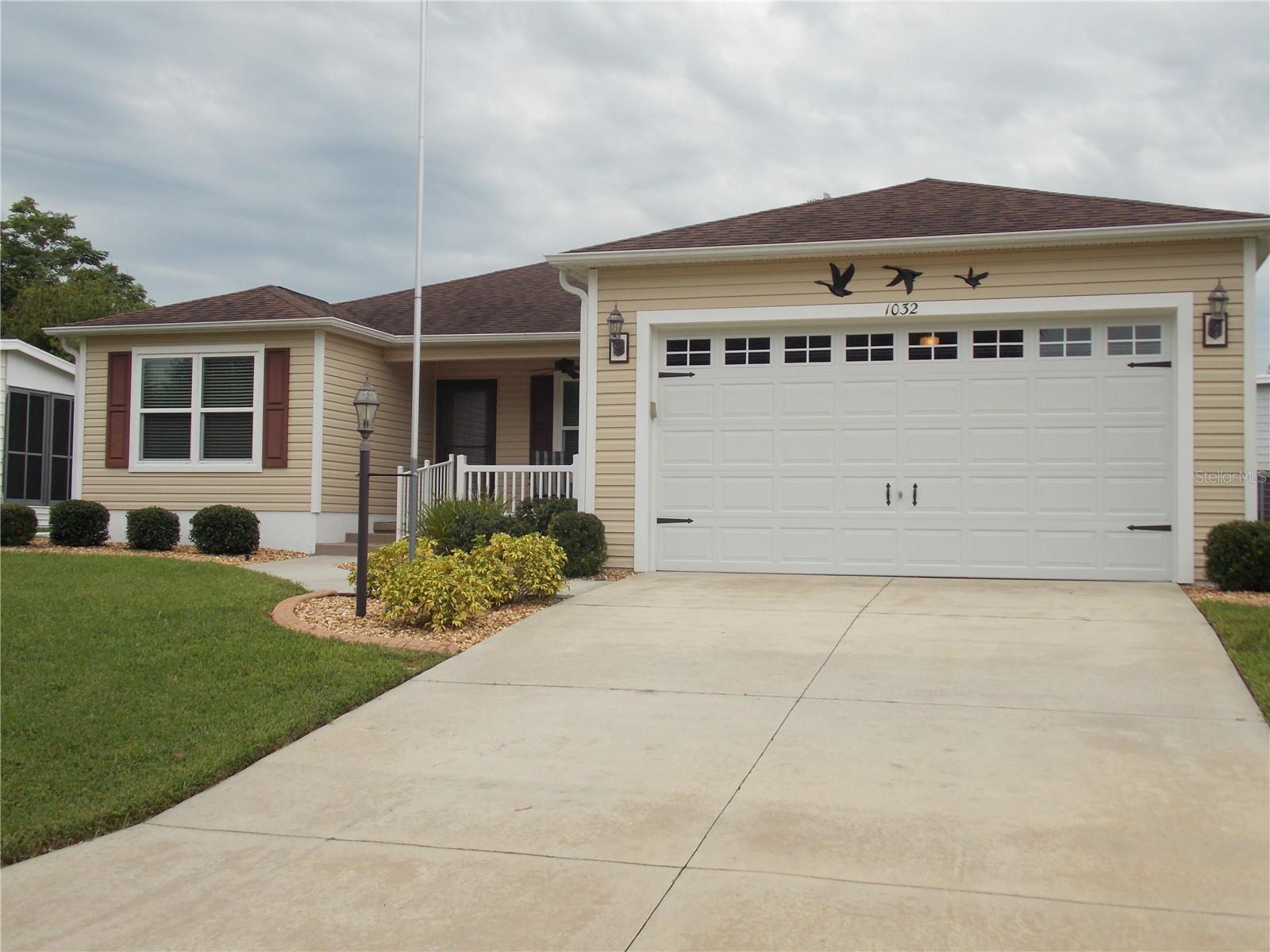
Would you like to sell your home before you purchase this one?
Priced at Only: $369,000
For more Information Call:
Address: 1032 Kelsea Circle, THE VILLAGES, FL 32159
Property Location and Similar Properties
- MLS#: G5086169 ( Residential )
- Street Address: 1032 Kelsea Circle
- Viewed: 4
- Price: $369,000
- Price sqft: $265
- Waterfront: No
- Year Built: 2017
- Bldg sqft: 1392
- Bedrooms: 3
- Total Baths: 2
- Full Baths: 2
- Garage / Parking Spaces: 2
- Days On Market: 121
- Additional Information
- Geolocation: 28.9389 / -81.9315
- County: LAKE
- City: THE VILLAGES
- Zipcode: 32159
- Subdivision: Orange Blossom Gardens
- Provided by: OLYMPUS EXECUTIVE REALTY INC
- Contact: Dori Furch
- 407-469-0090

- DMCA Notice
-
DescriptionTucked away in a circle with a view of the park. The front porch overlooking the park is a wonderful place to sit and enjoy your morning coffee. The beautiful front door will welcome guests. This 3/2 home has an open floor plan with a beautifully designed kitchen, complete with stainless steel appliances and a versatile island/bar, is ideal for both everyday living and entertainment. The split floor plan design offers a great balance of privacy, especially with the master suite acting as a personal retreat. The master bath offers dual sinks, a low profile walk in shower with glass sliding doors, a linen closet and cabinetry for storage. The other 2 bedrooms have plenty of space, with built in closets. The laundry room is inside of the home, with additional matching cabinetry. The home has 2 outdoor lanais, one is enclosed with a birdcage and the other patio is open for grilling or just enjoying the outdoors. Notice the luxury vinyl plank flooring in the bathrooms and laundry room. This home has many upgrades, architectural shingles, insulated low E windows, Fiberglass entry door, exterior hose bibs, irrigation, covered entry, and exterior lighting. The beautiful epoxy walkways and stairs add a touch of elegance to the home. Look at this beautiful home, you won't be disappointed. BEST OF ALL, NO BOND!! HOME BEING SOLD TURN KEY!
Payment Calculator
- Principal & Interest -
- Property Tax $
- Home Insurance $
- HOA Fees $
- Monthly -
Features
Building and Construction
- Builder Model: Sun Kissed
- Covered Spaces: 0.00
- Exterior Features: Lighting, Sliding Doors
- Flooring: Carpet, Luxury Vinyl
- Living Area: 1392.00
- Roof: Shingle
Garage and Parking
- Garage Spaces: 2.00
Eco-Communities
- Water Source: Public
Utilities
- Carport Spaces: 0.00
- Cooling: Central Air
- Heating: Electric, Heat Pump
- Pets Allowed: Breed Restrictions
- Sewer: Public Sewer
- Utilities: Electricity Connected, Sewer Connected, Street Lights, Underground Utilities, Water Connected
Amenities
- Association Amenities: Golf Course, Park, Pickleball Court(s), Pool, Racquetball, Recreation Facilities, Shuffleboard Court, Spa/Hot Tub, Tennis Court(s), Trail(s)
Finance and Tax Information
- Home Owners Association Fee: 0.00
- Net Operating Income: 0.00
- Tax Year: 2023
Other Features
- Appliances: Dishwasher, Disposal, Dryer, Electric Water Heater, Microwave, Range, Refrigerator, Washer
- Country: US
- Interior Features: Ceiling Fans(s), High Ceilings, Open Floorplan, Primary Bedroom Main Floor, Solid Wood Cabinets, Vaulted Ceiling(s), Window Treatments
- Legal Description: LADY LAKE ORANGE BLOSSOM GARDENS UNIT 6 LOT 1037 PB 27 PGS 23-25 ORB 5425 PG 904
- Levels: One
- Area Major: 32159 - Lady Lake (The Villages)
- Occupant Type: Vacant
- Parcel Number: 06-18-24-0381-000-10370
- Possession: Close of Escrow
- View: Park/Greenbelt
- Zoning Code: MX-8
Similar Properties
Nearby Subdivisions
Lady Lake Orange Blossom Garde
Not On List
Orange Blossom Gardens
Orange Blossom Gardens Courtya
Orange Blossom Gardens Un 18
Sumter Villa De La Vista South
Sumter Villages
Sumter Vlgs Rio Grande Cty
The Villages
The Villages Of Sumter
The Villages Of Sumter Villa D
The Villages Sumter
Village Hacienda North Distric
Villages
Villages Lady Lake
Villages Of Sumter
Villages Of Sumter Villa San A
Villages Of Sumter Villa Tierr
Villages Sumter
Villagessumter
Villagessumter Un 13
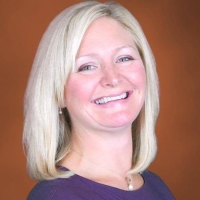
- Samantha Archer, Broker
- Tropic Shores Realty
- Mobile: 727.534.9276
- samanthaarcherbroker@gmail.com


