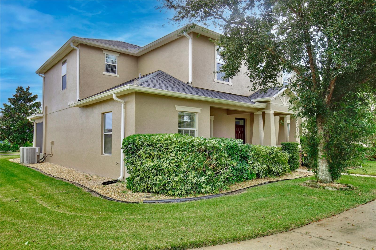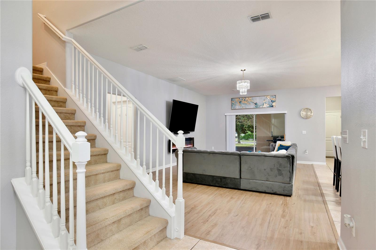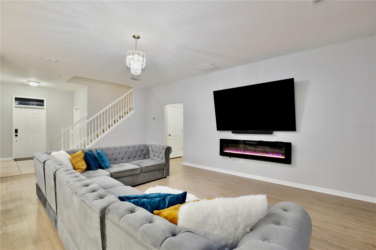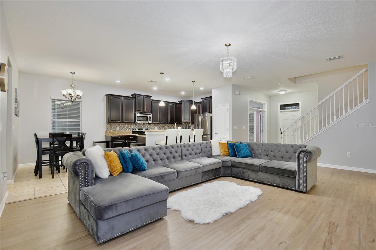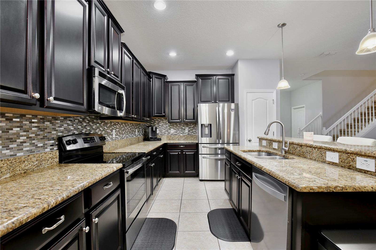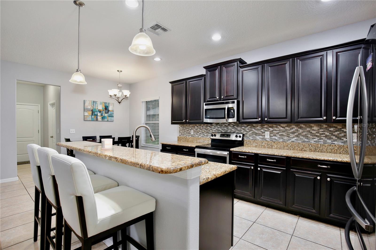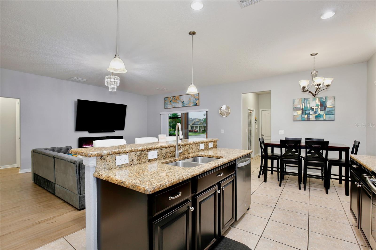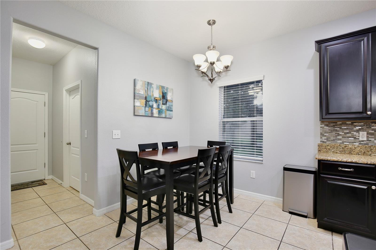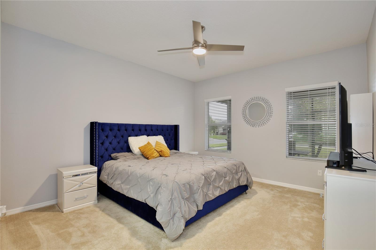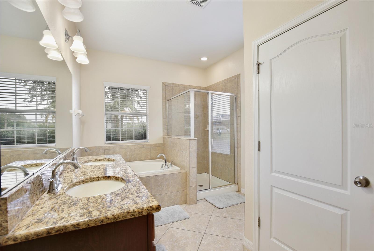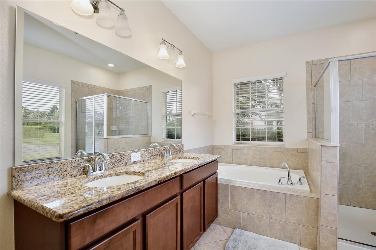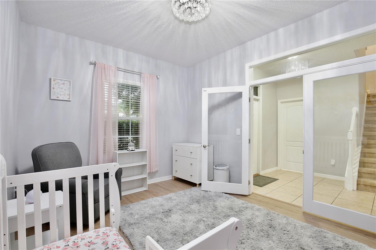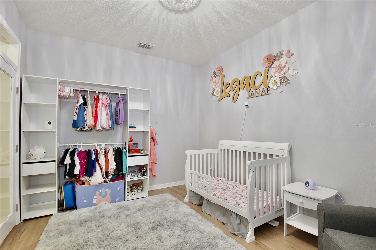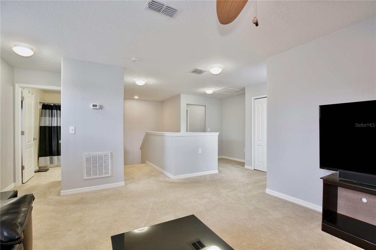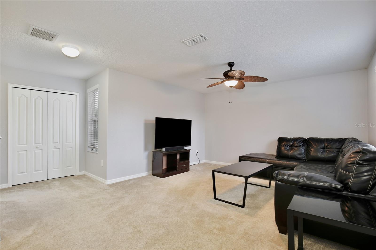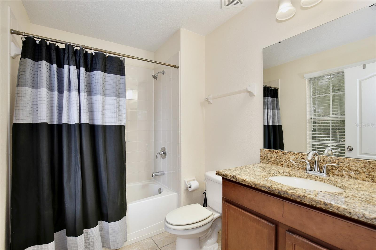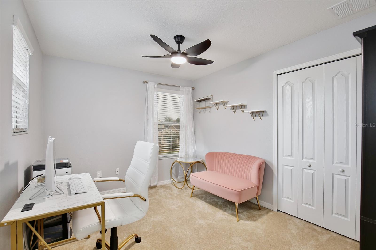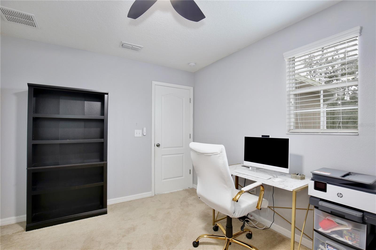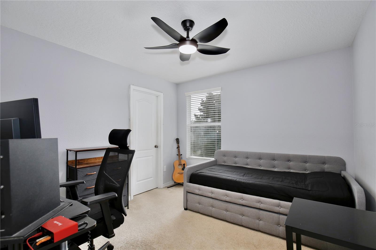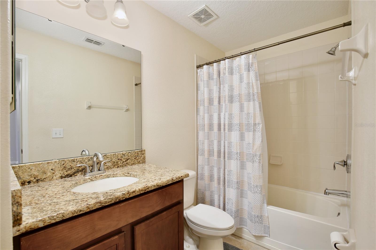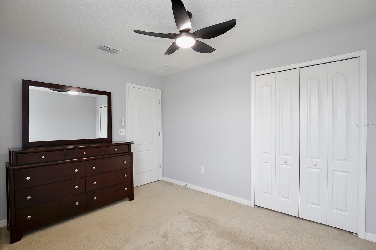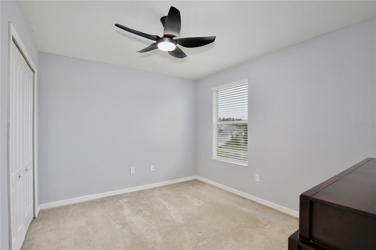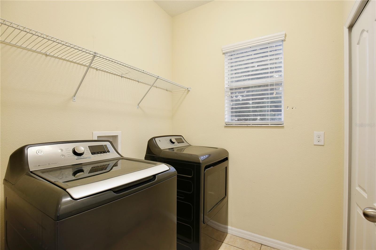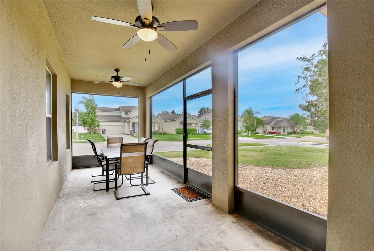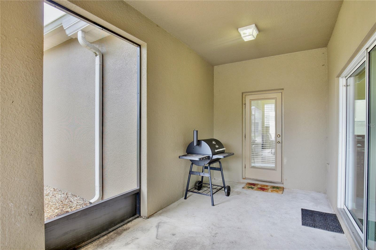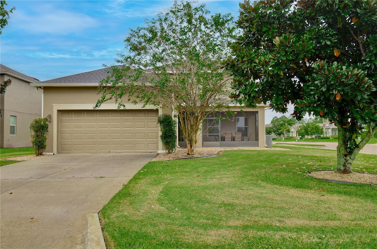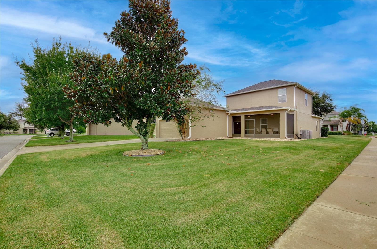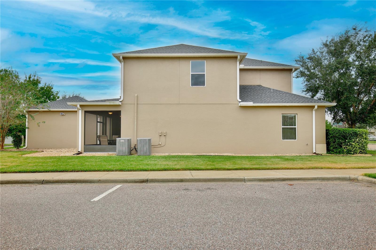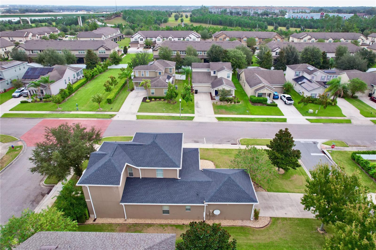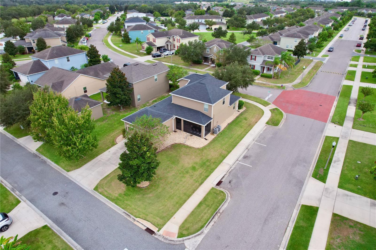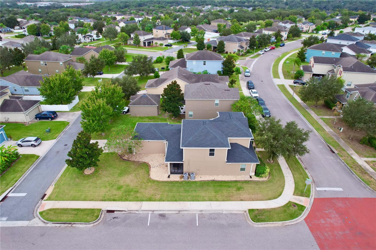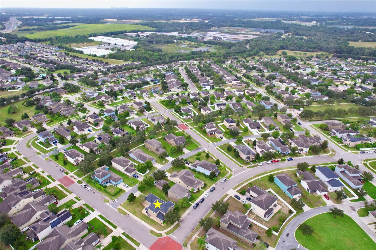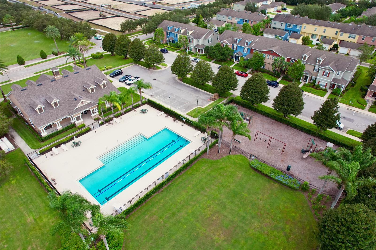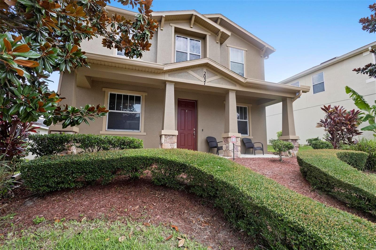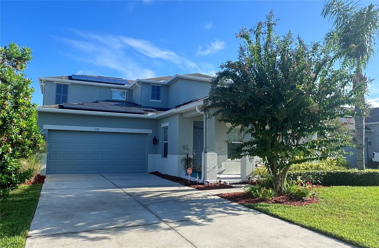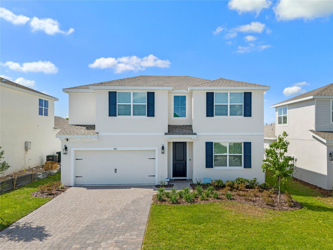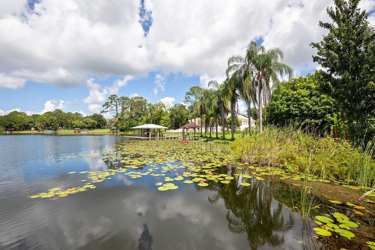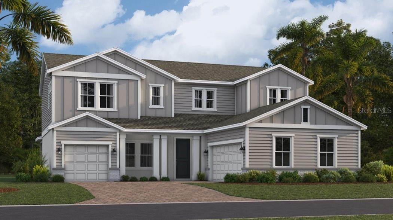1852 Rafton Road, APOPKA, FL 32703
Property Photos
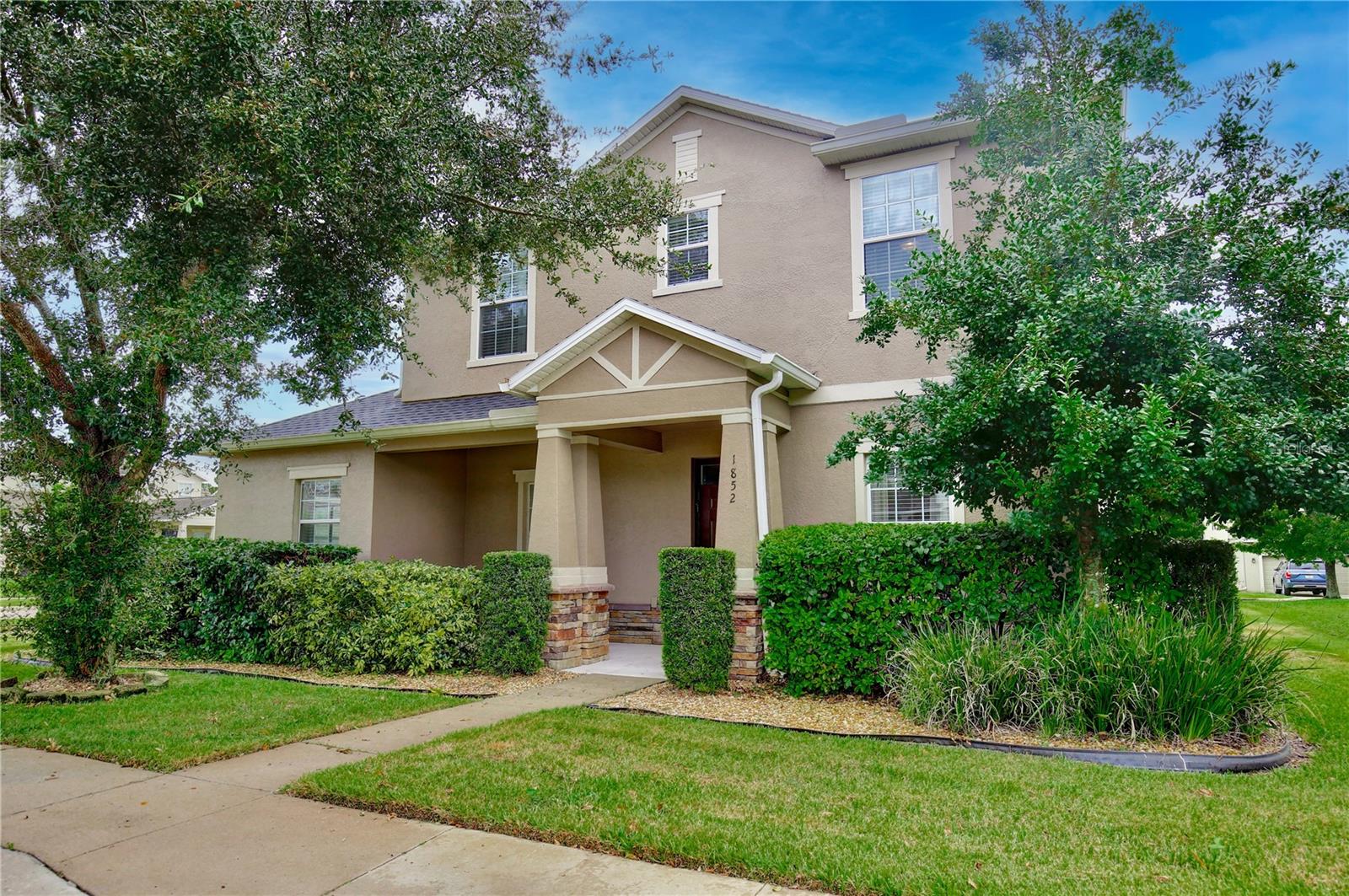
Would you like to sell your home before you purchase this one?
Priced at Only: $499,900
For more Information Call:
Address: 1852 Rafton Road, APOPKA, FL 32703
Property Location and Similar Properties
- MLS#: G5087783 ( Residential )
- Street Address: 1852 Rafton Road
- Viewed: 3
- Price: $499,900
- Price sqft: $147
- Waterfront: No
- Year Built: 2014
- Bldg sqft: 3392
- Bedrooms: 4
- Total Baths: 4
- Full Baths: 3
- 1/2 Baths: 1
- Garage / Parking Spaces: 2
- Days On Market: 80
- Additional Information
- Geolocation: 28.6504 / -81.529
- County: ORANGE
- City: APOPKA
- Zipcode: 32703
- Subdivision: Emerson Park
- Elementary School: Wheatley Elem
- Middle School: Wolf Lake Middle
- High School: Apopka High
- Provided by: LIVWELL REALTY, INC.
- Contact: Kirstie O'Banner PA
- 407-579-8795

- DMCA Notice
-
Description**seller willing to assist with buyer's closing costs or interest rate buy down!!! Stunning, move in ready and nestled within the serene, yet convenient emerson park community of apopka boasting a new roof (2023), huge corner lot and smart home features like ring video doorbell, floodlight cameras, remote access garage door and front door and the ability to adjust thermostats right from your phone!! This beautifully designed 4 bedroom, 3. 5 bathroom home also features a versatile flex space complete with custom built french doors perfect for a home office, nursery or in home gym plus an oversized loft area with it's own full bathroom. You are sure to be impressed with the spacious and inviting open floor plan that also offers ample storage space. The well equipped kitchen features beautiful espresso 42 cabinets, newer stainless steel appliances, upgraded granite countertops and all the space you'll need to unleash your inner chef. Retreat to the downstairs primary suite offering a huge walk in closet and spa like ensuite where the upgrades continue with the granite topped dual vanities, garden tub and separate tiled shower. The 3 additional bedrooms, 2 full bathrooms and oversized loft complete the upstairs living quarters. Dual hvac units allow for maximum energy efficiency and comfort. Enjoy true florida living on the oversized, fully screened lanai, equipped with dual ceiling fans. Experience the peace of mind of being virtually across the street from apopka's newest hospital and fire station. Emerson park offers an olympic size pool, community gym, playground, multiple dog parks and a beautiful clubhouse that can be rented for your next event!! This sought after community situated in the heart of apopka, offering easy access to sr 429, sr 414, turnpike, wekiva springs state park, kelly park, and so much more!! With the ongoing development of the apopka area, this home is sure to be an incredible investment. Schedule your showing today and make this gem your very own!!!
Payment Calculator
- Principal & Interest -
- Property Tax $
- Home Insurance $
- HOA Fees $
- Monthly -
Features
Building and Construction
- Covered Spaces: 0.00
- Exterior Features: Irrigation System, Sidewalk
- Flooring: Carpet, Ceramic Tile, Luxury Vinyl
- Living Area: 2589.00
- Roof: Shingle
Property Information
- Property Condition: Completed
Land Information
- Lot Features: City Limits, Sidewalk
School Information
- High School: Apopka High
- Middle School: Wolf Lake Middle
- School Elementary: Wheatley Elem
Garage and Parking
- Garage Spaces: 2.00
Eco-Communities
- Green Energy Efficient: Appliances, Insulation
- Water Source: Public
Utilities
- Carport Spaces: 0.00
- Cooling: Central Air
- Heating: Central
- Pets Allowed: Breed Restrictions, Cats OK, Dogs OK, Yes
- Sewer: Public Sewer
- Utilities: Cable Available, Sewer Connected
Amenities
- Association Amenities: Clubhouse, Fitness Center, Playground
Finance and Tax Information
- Home Owners Association Fee: 127.00
- Net Operating Income: 0.00
- Tax Year: 2023
Other Features
- Appliances: Dishwasher, Disposal, Microwave, Range, Refrigerator
- Association Name: LELAND PROPERTY MANAGEMENT
- Country: US
- Furnished: Unfurnished
- Interior Features: Ceiling Fans(s), Eat-in Kitchen, High Ceilings, In Wall Pest System, Kitchen/Family Room Combo, Open Floorplan, Primary Bedroom Main Floor, Skylight(s), Stone Counters, Walk-In Closet(s)
- Legal Description: EMERSON PARK 68/1 LOT 287
- Levels: Two
- Area Major: 32703 - Apopka
- Occupant Type: Vacant
- Parcel Number: 20-21-28-2522-02-870
- Possession: Close of Escrow
- Zoning Code: MU-ES-GT
Similar Properties
Nearby Subdivisions
Apopka Town
Bear Lake Estates
Bear Lake Highlands Add 01
Bear Lake Hills
Bear Lake Woods Ph 1
Beverly Terrace Dedicated As M
Breckenridge Ph 01 N
Breezy Heights
Bronson Peak
Bronsons Ridge 32s
Bronsons Ridge 60s
Brooks Add
Cameron Grove
Clarksville Second Add
Clear Lake Lndg
Coopers Run
Country Landing
Emerson Park
Emerson Park A B C D E K L M N
Emerson Pointe
Fairfield
Forest Lake Estates
Foxwood Ph 1
Foxwood Ph 3
Hackney Prop
Hi Alta Sub
Hilltop Reserve Ph 4
Hilltop Reserve Ph Ii
Holliday Bear Lake Sub 2
Ivy Trls
J W Wrays Sub
Jansen Subd
John Logan Sub
Lake Doe Cove Ph 03 G
Lake Doe Reserve
Lake Hammer Estates
Lake Heiniger Estates
Lake Mendelin Estates
Lakeside Ph I
Lakeside Ph I Amd 2
Lovell Terrace
Lynwood
Lynwood Revision
Marden Heights
Marlowes Add
Maudehelen Sub
Mc Neils Orange Villa
Meadowlark Landing
Montclair
None
Northcrest
Not On The List
Oak Lawn
Oak Lawn First Add
Oak Pointe
Oak Pointe South
Oak Pointed
Oaks Wekiwa
Paradise Heights
Paradise Point 1st Sec
Paradise Point 4th Sec
Piedmont Lakes Ph 01
Piedmont Lakes Ph 03
Piedmont Lakes Ph 04
Piedmont Park
Placid Hill
Royal Oak Estates
Sheeler Oaks Ph 01
Sheeler Oaks Ph 02 Sec B
Sheeler Oaks Ph 03a
Sheeler Oaks Ph 03b
Sheeler Oaks Ph 3b
Sheeler Pointe
Silver Rose Ph 02
Stewart Hmstd
Stockbridge
Vistaswaters Edge Ph 1
Vistaswaters Edge Ph 2
Votaw Village Ph 02
Wekiva Ridge Oaks 48 63
Wekiva Walk
Wekiwa Manor Sec 01
Wekiwa Manor Sec 3
West Apopka Hills
Whispering Winds
Wynwood
Wynwood Ph 1 2
Yogi Bears Jellystone Park Con

- Samantha Archer, Broker
- Tropic Shores Realty
- Mobile: 727.534.9276
- samanthaarcherbroker@gmail.com


