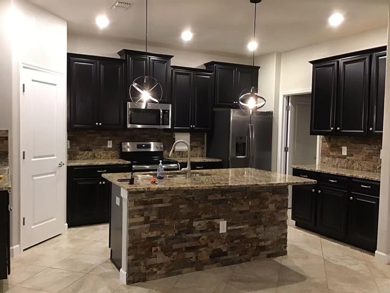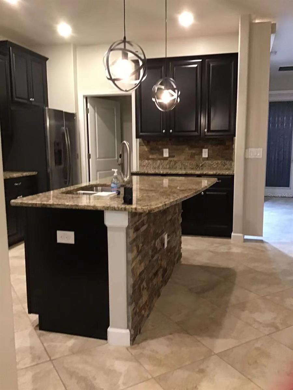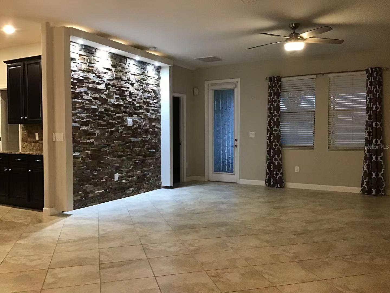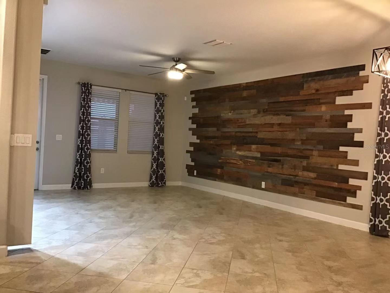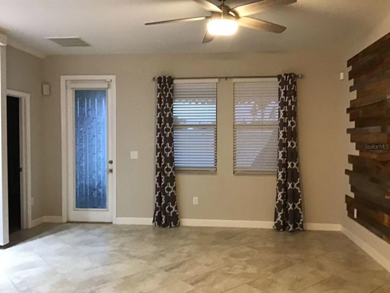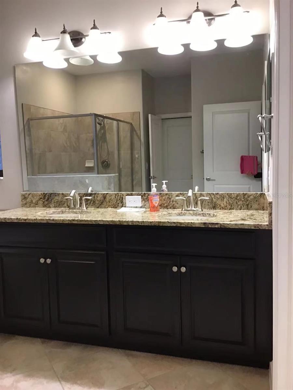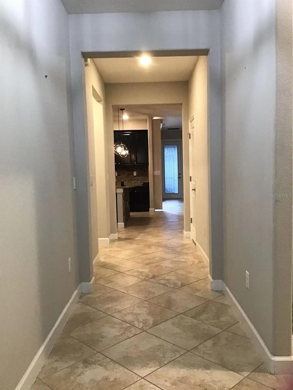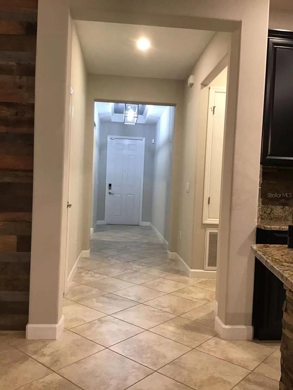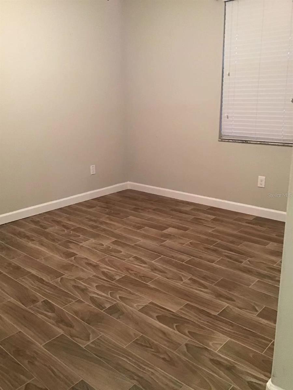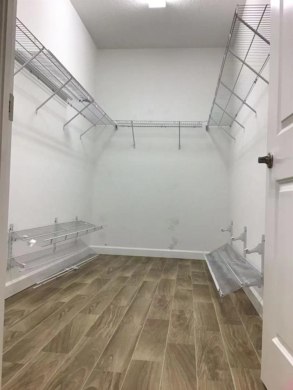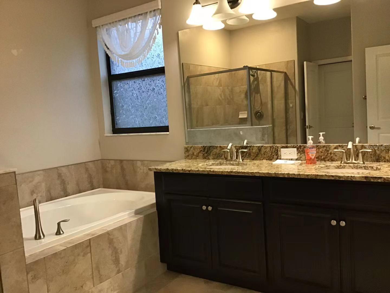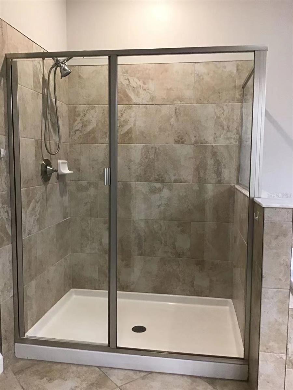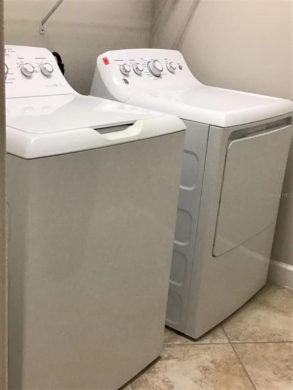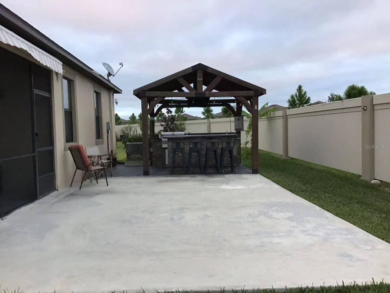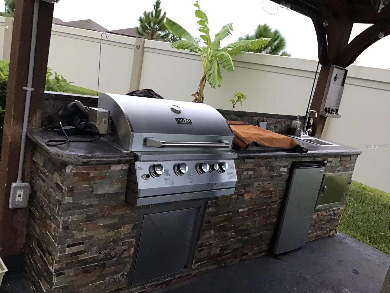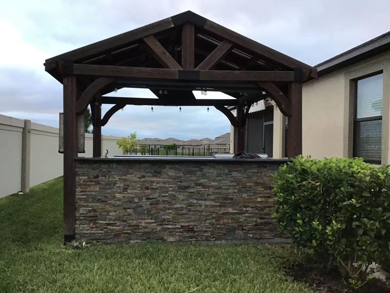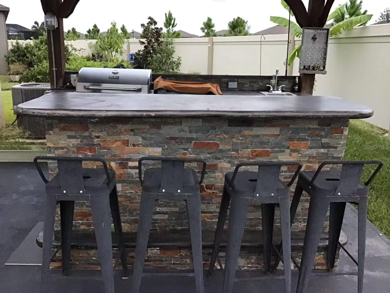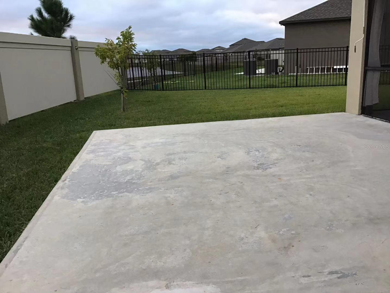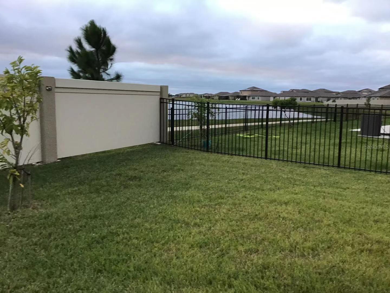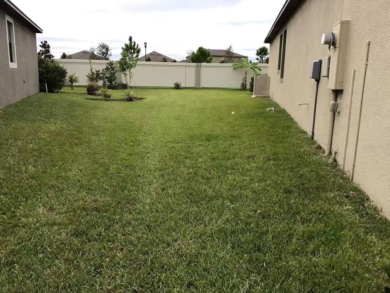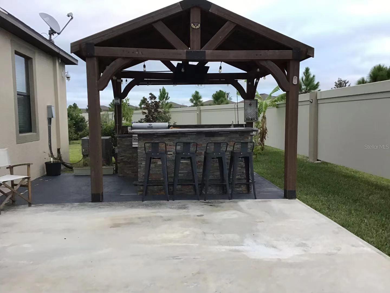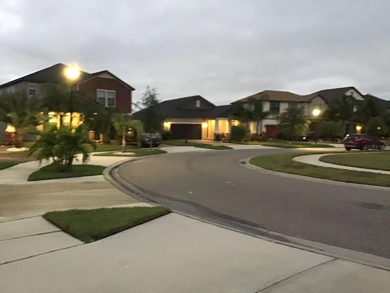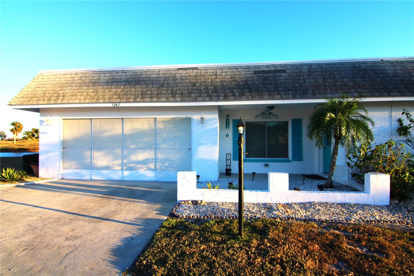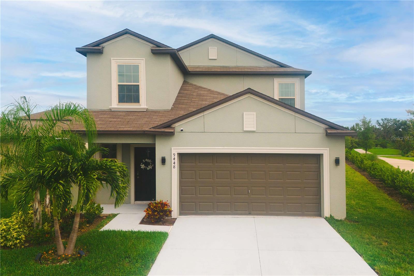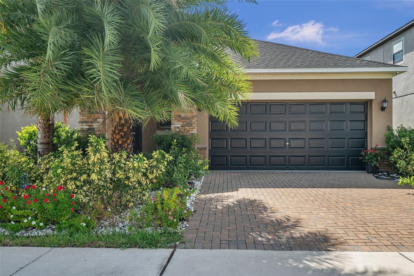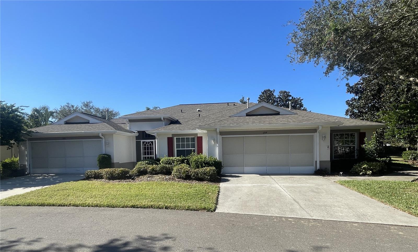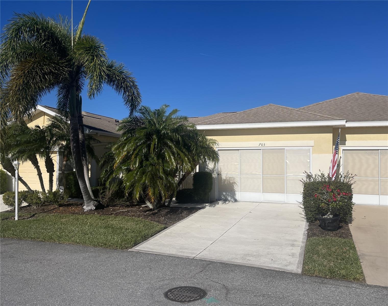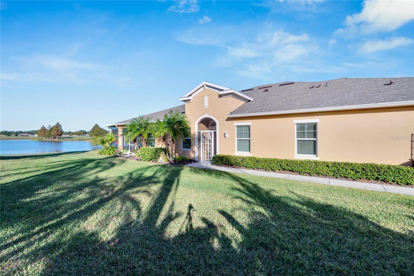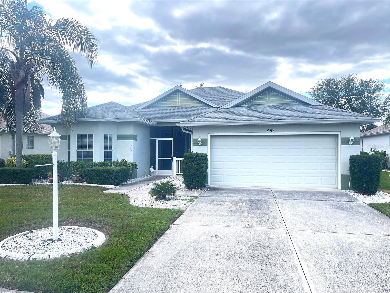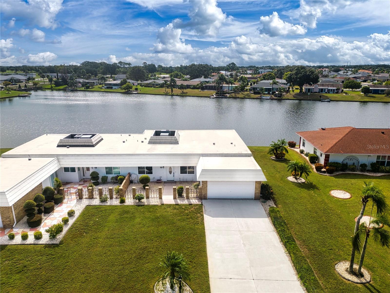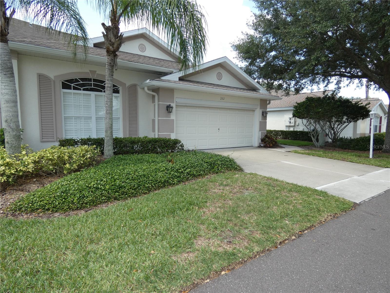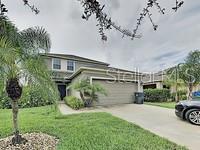9936 Victory Gallop Loop, RUSKIN, FL 33573
Property Photos
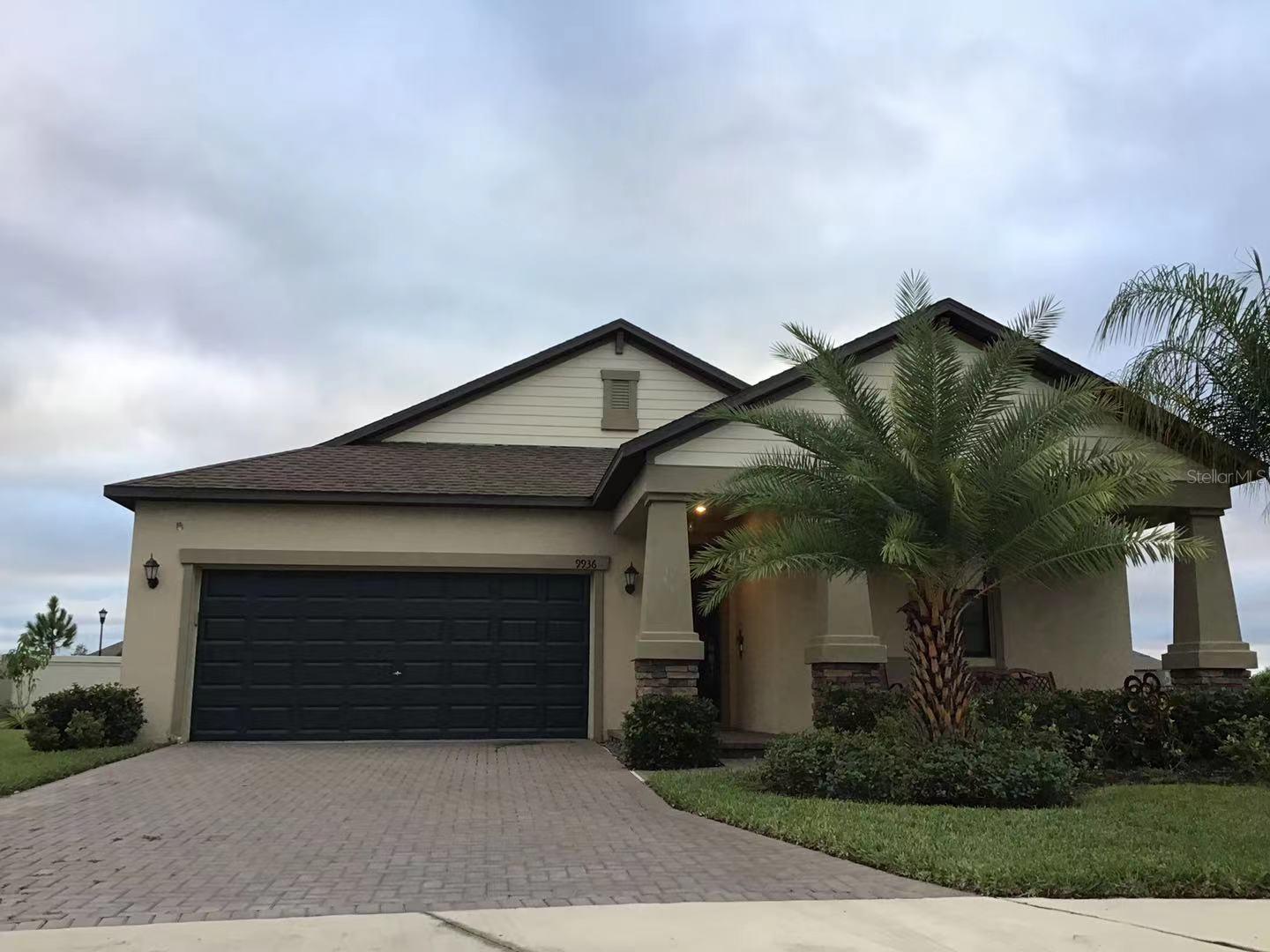
Would you like to sell your home before you purchase this one?
Priced at Only: $2,500
For more Information Call:
Address: 9936 Victory Gallop Loop, RUSKIN, FL 33573
Property Location and Similar Properties
- MLS#: G5087972 ( Residential Lease )
- Street Address: 9936 Victory Gallop Loop
- Viewed: 2
- Price: $2,500
- Price sqft: $1
- Waterfront: No
- Year Built: 2018
- Bldg sqft: 2040
- Bedrooms: 4
- Total Baths: 3
- Full Baths: 3
- Garage / Parking Spaces: 2
- Days On Market: 78
- Additional Information
- Geolocation: 27.7654 / -82.3485
- County: HILLSBOROUGH
- City: RUSKIN
- Zipcode: 33573
- Subdivision: Belmont Ph 1c2a Pt Re
- Provided by: SUNSHINE STATE REALTY
- Contact: Rick Rose
- 352-717-2000
- DMCA Notice
-
DescriptionBeautiful north carolina floor plan in the nicest neighborhood, belmont subdivision. This home has many upgrades with tile flooring throughout. Large great room and dining room featuring solid wood plank walls and stone accent. Beautiful kitchen with expresso cabinets and crown molding, all stainless steel appliances, granite countertops, stone backsplash, breakfast bar/island with pendant lights and recessed lighting and large pantry closet. Split floor plan featuring grand master suite with tray ceiling, walk in closet and master bath with garden tub, separate shower and dual vanity with granite countertops. Bedrooms 2 & 3 have a full bathroom with tub/shower. Bedroom 4 can be an in law suite or can be used as an office. The screened in lanai overlooks the private backyard with a complete outdoor kitchen with built in grill, sink, fridge, bar and sitting area. It's is a barbequers delight. Community features resort style pool, playground, tennis courts, basketball courts and walking trails. Publix supermarket at the community entrance. Located near shops, restaurants, st josephs south hospital and va clinic. Just minutes to i 75 making commuting to tampa, macdill afb, tpa intl airport and area beaches a breeze.
Payment Calculator
- Principal & Interest -
- Property Tax $
- Home Insurance $
- HOA Fees $
- Monthly -
Features
Building and Construction
- Covered Spaces: 0.00
- Living Area: 2040.00
Garage and Parking
- Garage Spaces: 2.00
- Open Parking Spaces: 0.00
Utilities
- Carport Spaces: 0.00
- Cooling: Central Air
- Heating: Central
- Pets Allowed: No
Finance and Tax Information
- Home Owners Association Fee: 0.00
- Insurance Expense: 0.00
- Net Operating Income: 0.00
- Other Expense: 0.00
Other Features
- Appliances: Dishwasher, Disposal, Electric Water Heater, Range, Refrigerator
- Association Name: Richard Rose
- Association Phone: 5089549805
- Country: US
- Furnished: Unfurnished
- Interior Features: Kitchen/Family Room Combo
- Levels: One
- Area Major: 33573 - Sun City Center / Ruskin
- Occupant Type: Vacant
- Parcel Number: U-19-31-20-A6D-000013-00018.0
Owner Information
- Owner Pays: Insurance, Repairs, Taxes, Trash Collection
Similar Properties
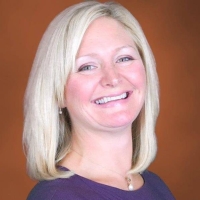
- Samantha Archer, Broker
- Tropic Shores Realty
- Mobile: 727.534.9276
- samanthaarcherbroker@gmail.com


