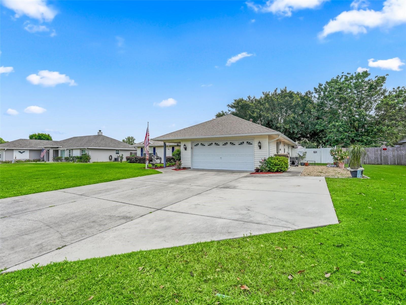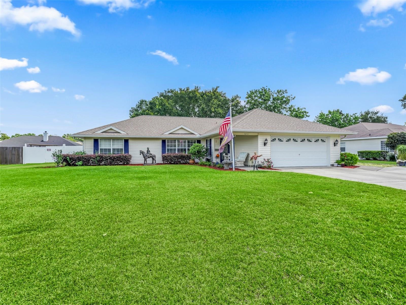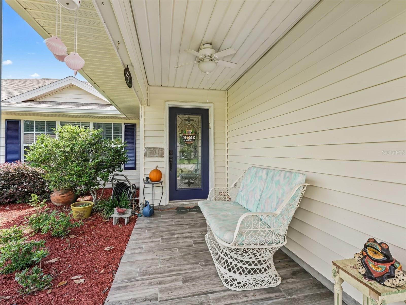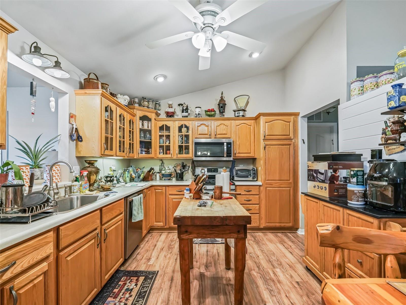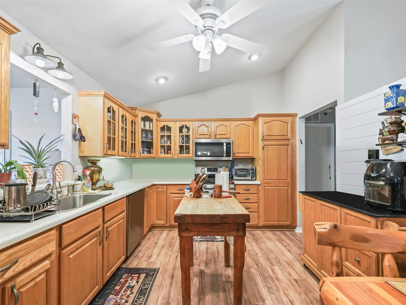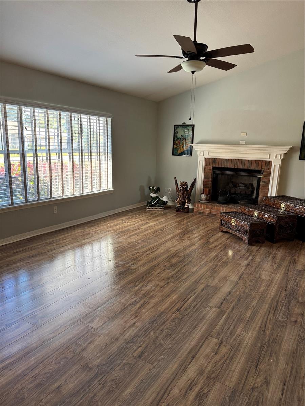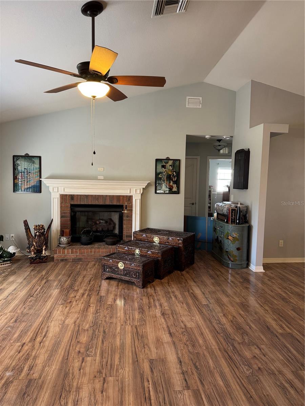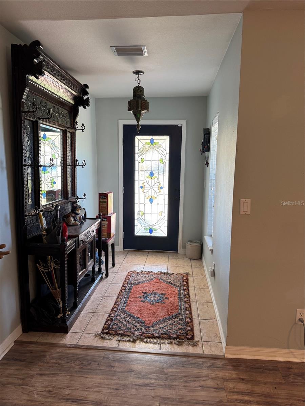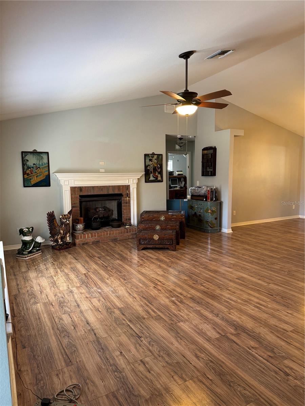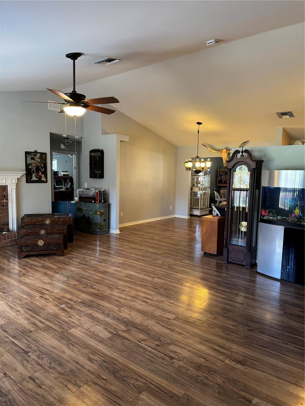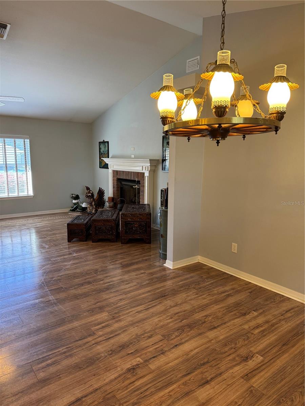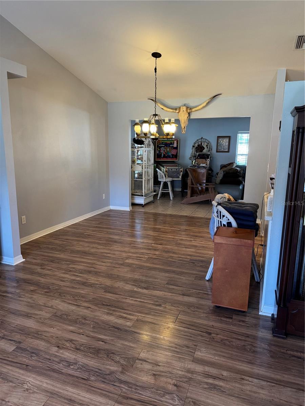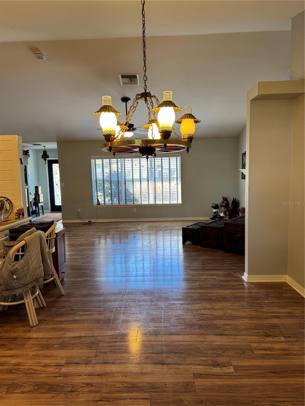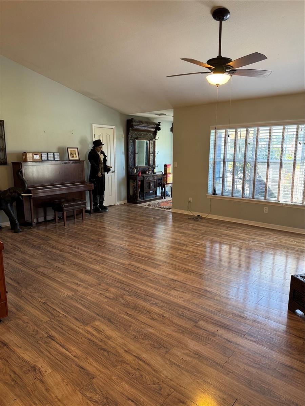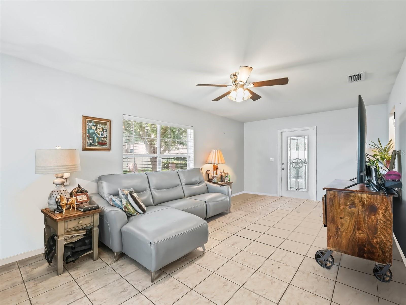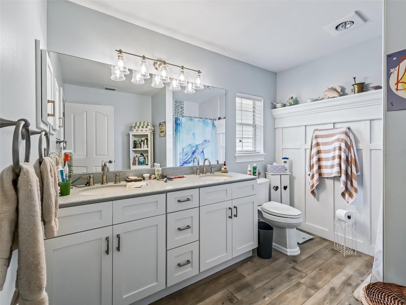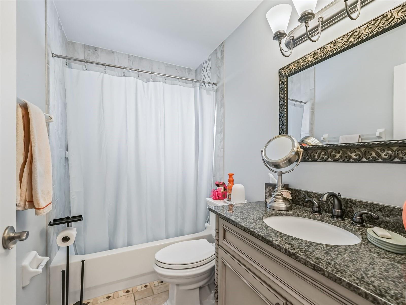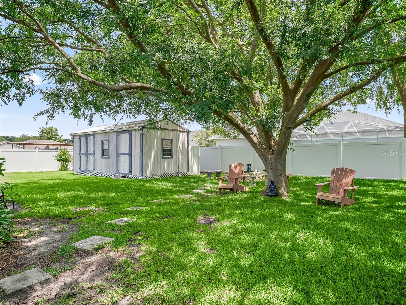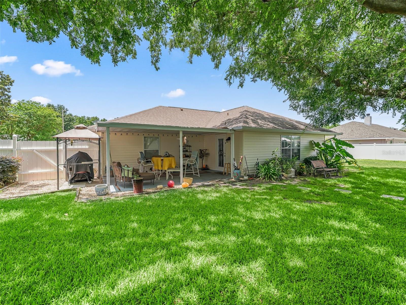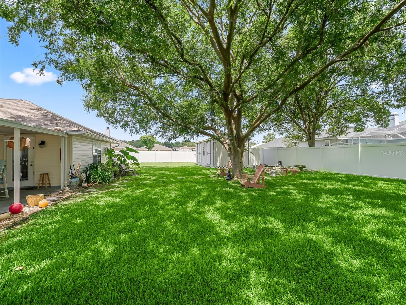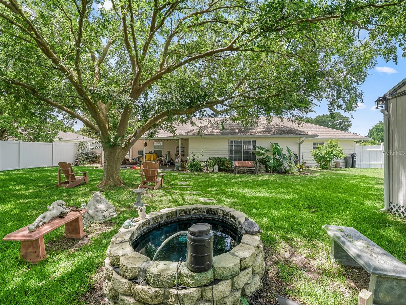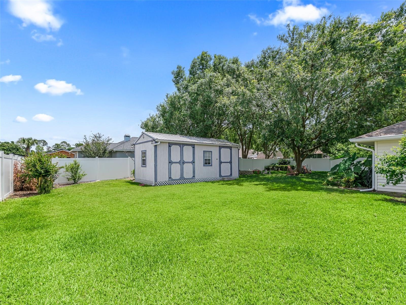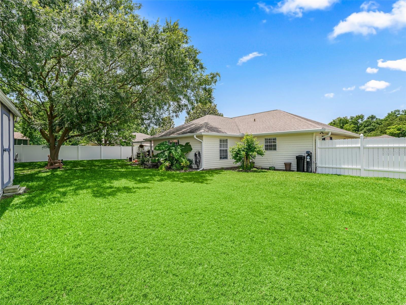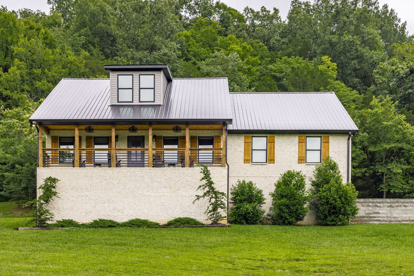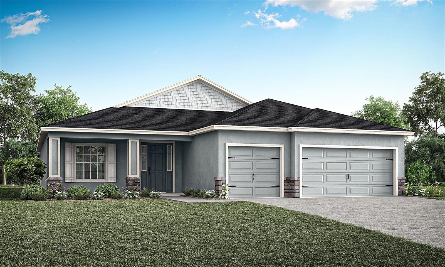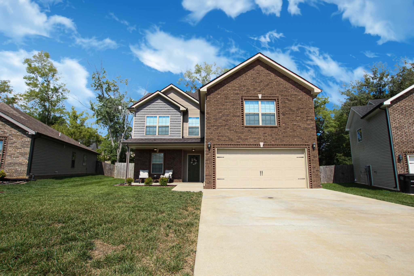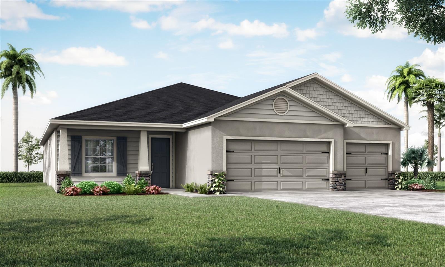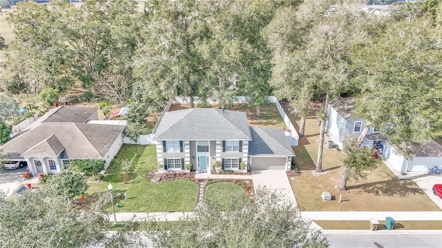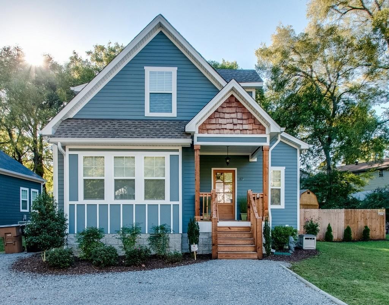3210 54 Circle, OCALA, FL 34480
Property Photos
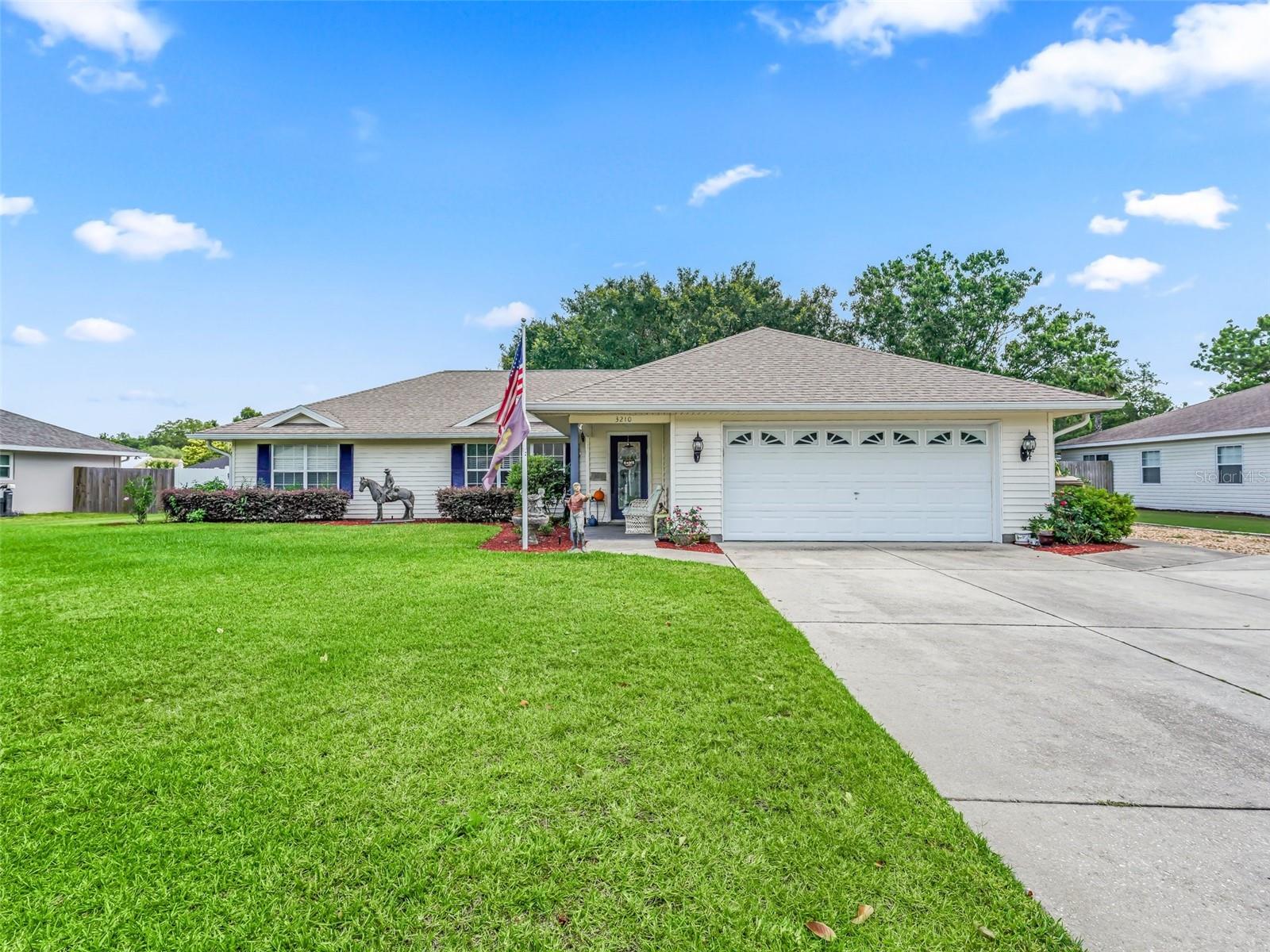
Would you like to sell your home before you purchase this one?
Priced at Only: $350,000
For more Information Call:
Address: 3210 54 Circle, OCALA, FL 34480
Property Location and Similar Properties






- MLS#: G5088301 ( Single Family )
- Street Address: 3210 54 Circle
- Viewed: 119
- Price: $350,000
- Price sqft: $127
- Waterfront: No
- Year Built: 1997
- Bldg sqft: 2756
- Bedrooms: 3
- Total Baths: 2
- Full Baths: 2
- Garage / Parking Spaces: 2
- Days On Market: 159
- Additional Information
- Geolocation: 29.1563 / -82.061
- County: MARION
- City: OCALA
- Zipcode: 34480
- Subdivision: Indian Pines V
- Elementary School: Maplewood Elementary School M
- Middle School: Osceola Middle School
- High School: Forest High School
- Provided by: RE/MAX PREMIER REALTY
- Contact: Faith Mileo

- DMCA Notice
Description
Welcome to this beautiful 3 BR/ 2 Bath home in this lovely neighborhood. When you arrive you will notice the large driveway with side parking for all your toys boat, trailer or RV. The entry has a covered front porch where you can enjoy the Florida air and your morning coffee. Enter through the custom leaded front door into the foyer with coat closet. The living room has a gas fireplace, cathedral ceiling and laminate flooring. What a wonderful place to relax with family and friends. The living room is adjacent to the dining room and kitchen in this open floor plan. Great for entertaining.The kitchen has a shiplap accent wall, gas range, wood cabinets, newer Corian countertops and large sink with a pass through to the bonus room. The split floor plan gives you and your guests privacy. Primary bedroom has a large walk in closet and updated en suite bath with dual undermount sinks, quartz counters and walk in shower. The guest bath has been updated as well with custom tile and granite counter. The bonus room can be a den, office, family room, etc...It has lovely views of the large and totally fenced backyard. It also has a custom leaded glass door. Step outside and enjoy the expansive private and park like space. There is a covered back porch and an amazingly large 12x24 shed with metal roof and gutters. Wow!!! Just think of the possibilities. This home also comes with a whole house Generac generator, tankless hot water, water softener, reverse osmosis, gutters and downspouts. Roof 2021. HVAC 2017. Call today for your private showing.
Description
Welcome to this beautiful 3 BR/ 2 Bath home in this lovely neighborhood. When you arrive you will notice the large driveway with side parking for all your toys boat, trailer or RV. The entry has a covered front porch where you can enjoy the Florida air and your morning coffee. Enter through the custom leaded front door into the foyer with coat closet. The living room has a gas fireplace, cathedral ceiling and laminate flooring. What a wonderful place to relax with family and friends. The living room is adjacent to the dining room and kitchen in this open floor plan. Great for entertaining.The kitchen has a shiplap accent wall, gas range, wood cabinets, newer Corian countertops and large sink with a pass through to the bonus room. The split floor plan gives you and your guests privacy. Primary bedroom has a large walk in closet and updated en suite bath with dual undermount sinks, quartz counters and walk in shower. The guest bath has been updated as well with custom tile and granite counter. The bonus room can be a den, office, family room, etc...It has lovely views of the large and totally fenced backyard. It also has a custom leaded glass door. Step outside and enjoy the expansive private and park like space. There is a covered back porch and an amazingly large 12x24 shed with metal roof and gutters. Wow!!! Just think of the possibilities. This home also comes with a whole house Generac generator, tankless hot water, water softener, reverse osmosis, gutters and downspouts. Roof 2021. HVAC 2017. Call today for your private showing.
Payment Calculator
- Principal & Interest -
- Property Tax $
- Home Insurance $
- HOA Fees $
- Monthly -
For a Fast & FREE Mortgage Pre-Approval Apply Now
Apply Now
 Apply Now
Apply NowFeatures
Other Features
- Views: 119
Similar Properties
Nearby Subdivisions
8534ac In41622
Arbors
Bellechase
Bellechase Cedars
Bellechase Laurels
Bellechase Oak Hammock
Bellechase Villas
Bellechase Willows
Big Rdg Acres
Buffington Ridge Add Fog Lts 2
Cedars At Bellechase
Citrus Park
Cooperleaf
Copperleaf
Country Club Farms A Hamlet
Country Clubocala Un 01
Country Clubocala Un 02
Country Clubocala Un I
Country Estate
Dalton Woods
Dixie Highway Farms
Falls Of Ocala
Florida Orange Grove Corp
Hawks 02
Hawks Landing
Hawks Lndg
Hicliff Heights
High Pointe
Huntington
Indian Pine
Indian Pines Add 01
Indian Pines V
Kozicks
Legendary Trails
Legendary Trls
Magnolia Forest
Magnolia Grove
Magnolia Manor
Magnolia Pointe Ph 01
Magnolia Pointe Ph 2
Magnolia Pointe Ph Two
Magnolia Rdg
Magnolia Subs
Magnolia Villa East
Magnolia Villas East
Magnolia Villas West
Mcateer Acres First Add
No Subdivision
Non Sub
None
Not On List
Oak Hill North
Oakhurst 01
Ocala
Orange Ave Suburban Sites
Other
Roosevelt Village Un 01
Shadow Woods Add 01
Shadow Woods Second Add
Silver Spgs Shores 24
Silver Spgs Shores 25
Silver Spgs Shores Un #25
Silver Spgs Shores Un 24
Silver Spgs Shores Un 25
Silver Spring Shores
Silver Springs Shores
Sommercrest
South Hammock
Summercrest
Summerton South
Sun Tree
Turning Hawk Ranch
Turning Hawk Ranch Un 02
Vinings
Westgate
Whisper Crest
Willow Oaks
Wineberry
Contact Info
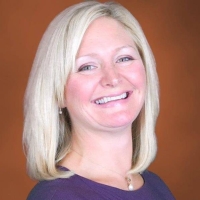
- Samantha Archer, Broker
- Tropic Shores Realty
- Mobile: 727.534.9276
- samanthaarcherbroker@gmail.com



