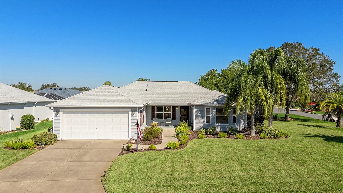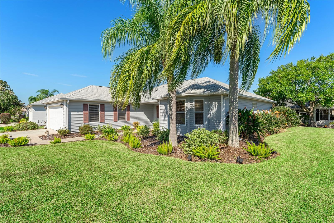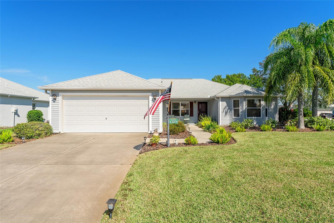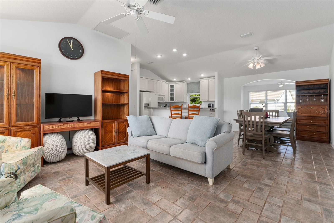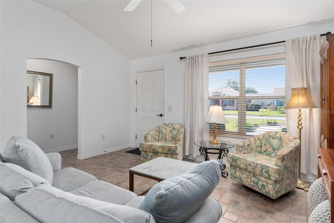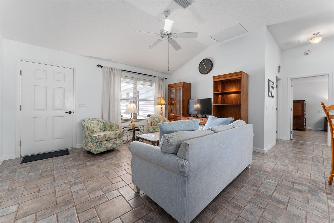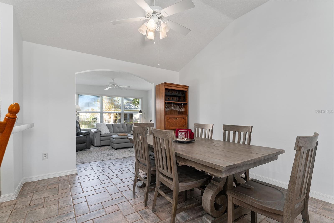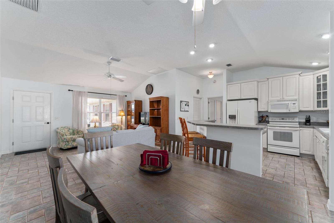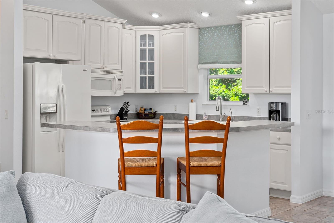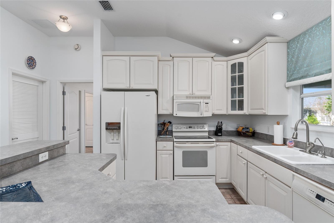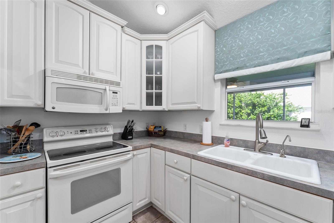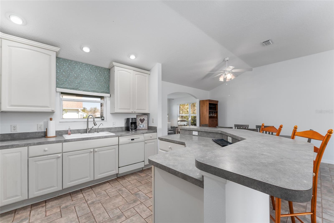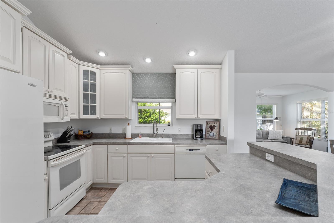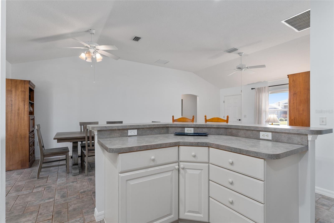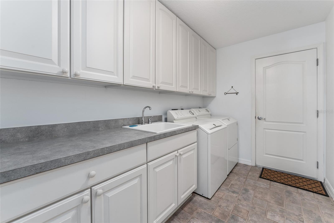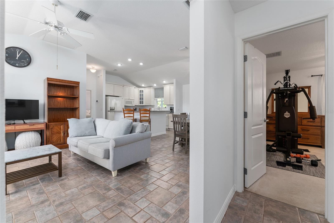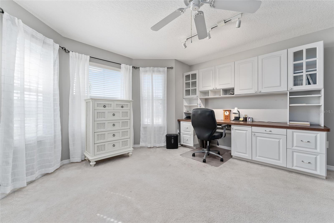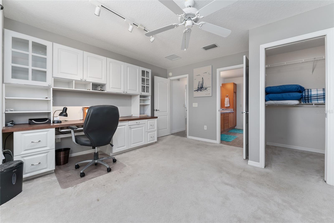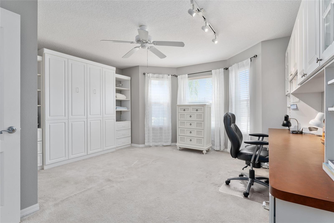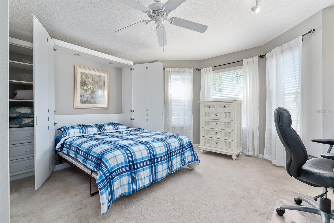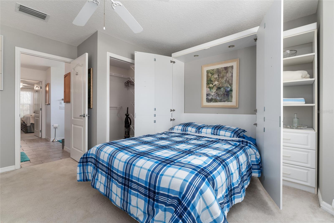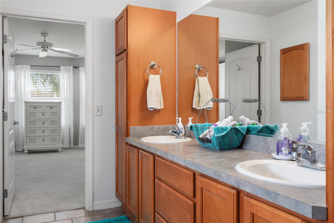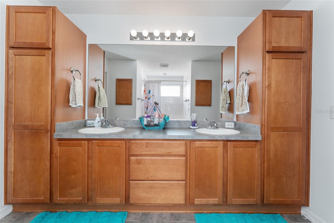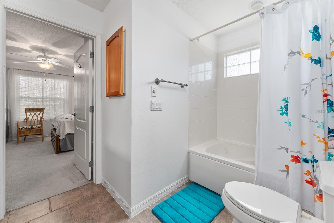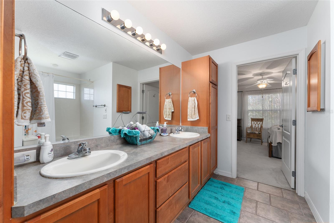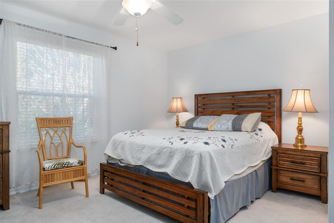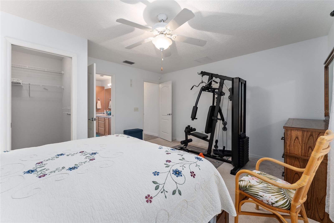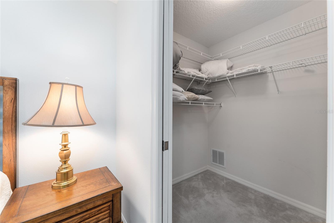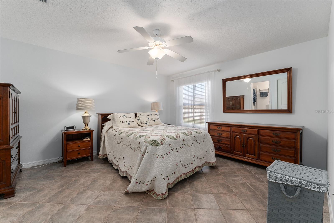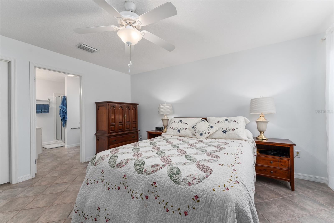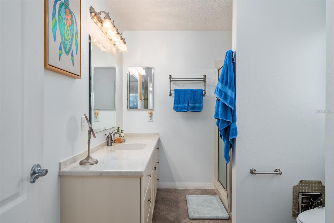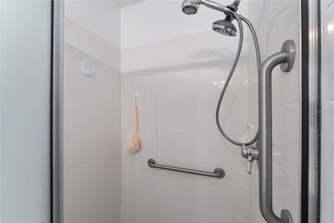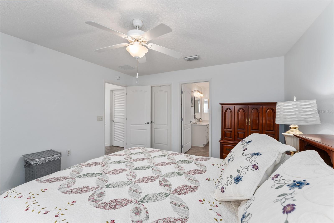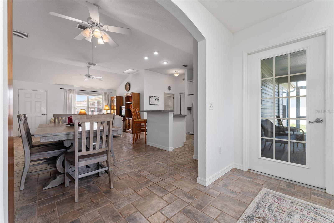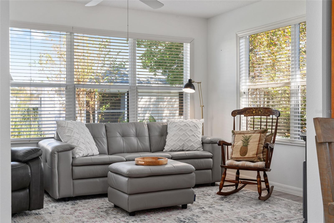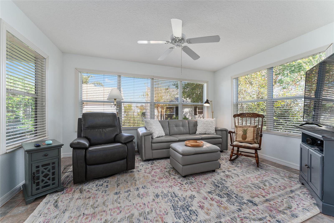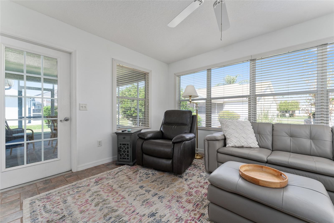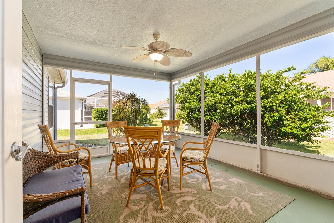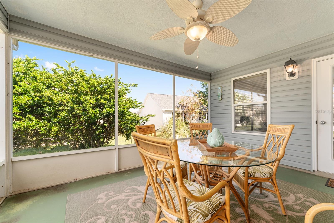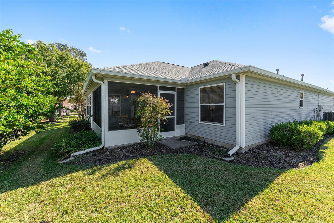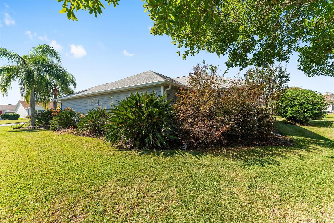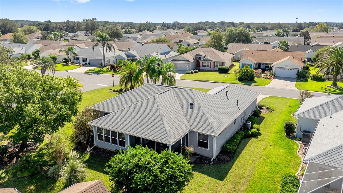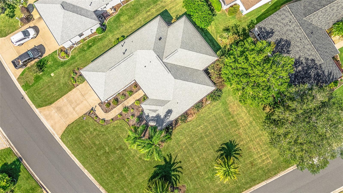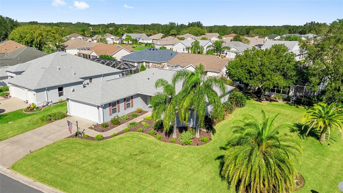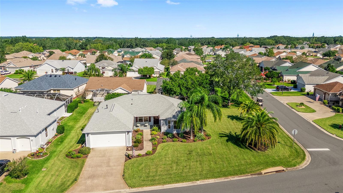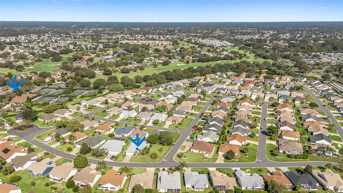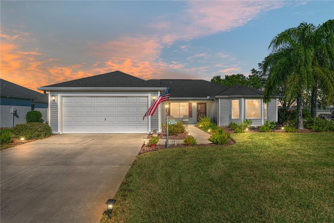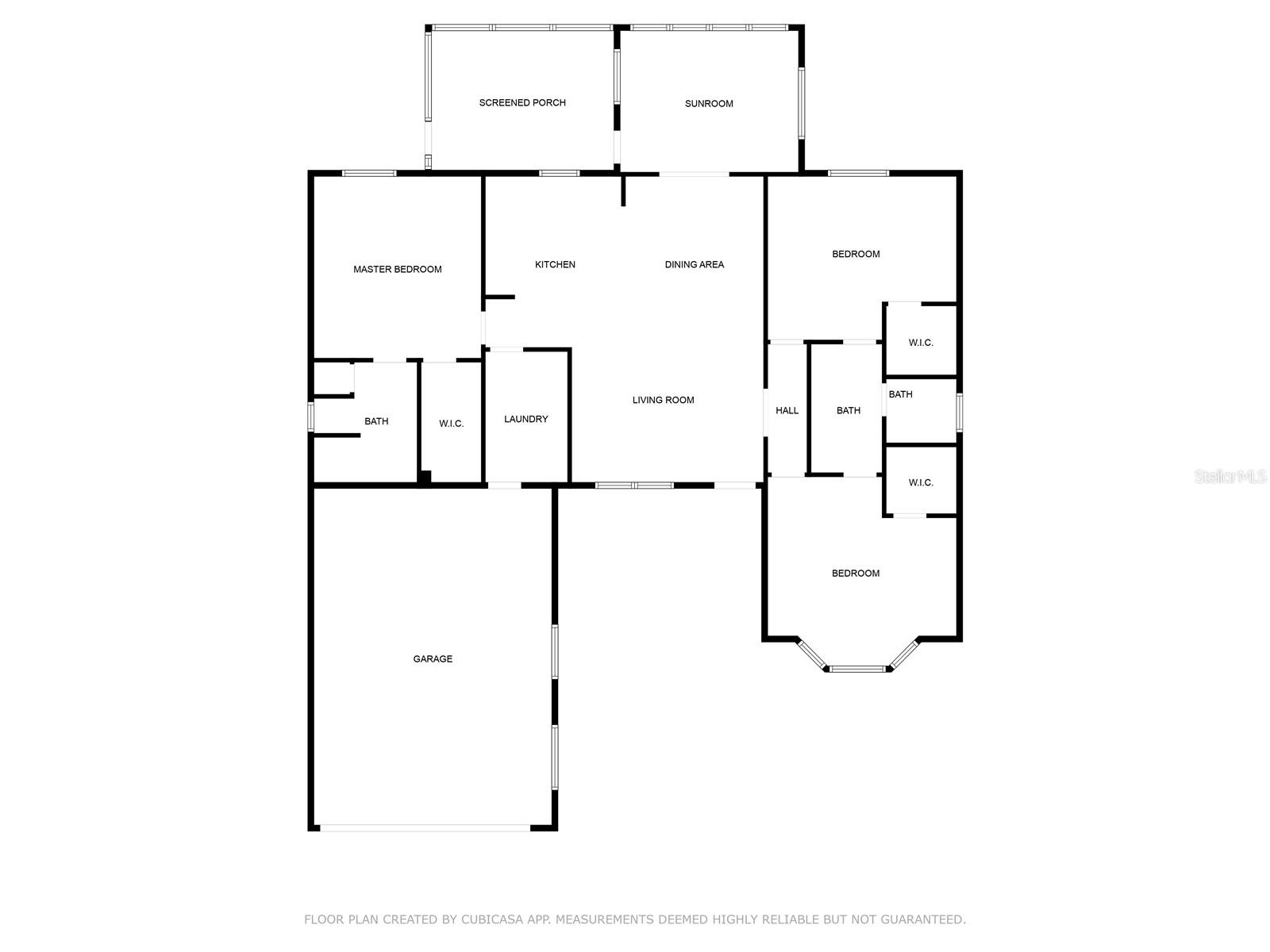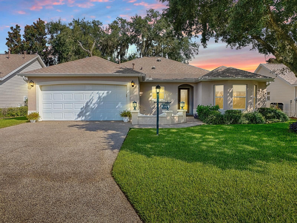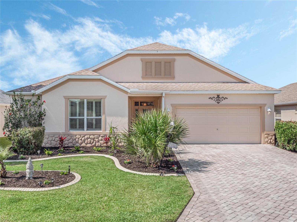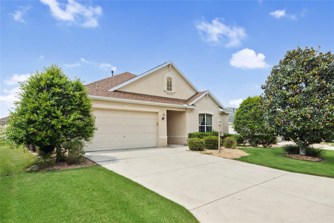3073 Riverdale Road, THE VILLAGES, FL 32162
Property Photos
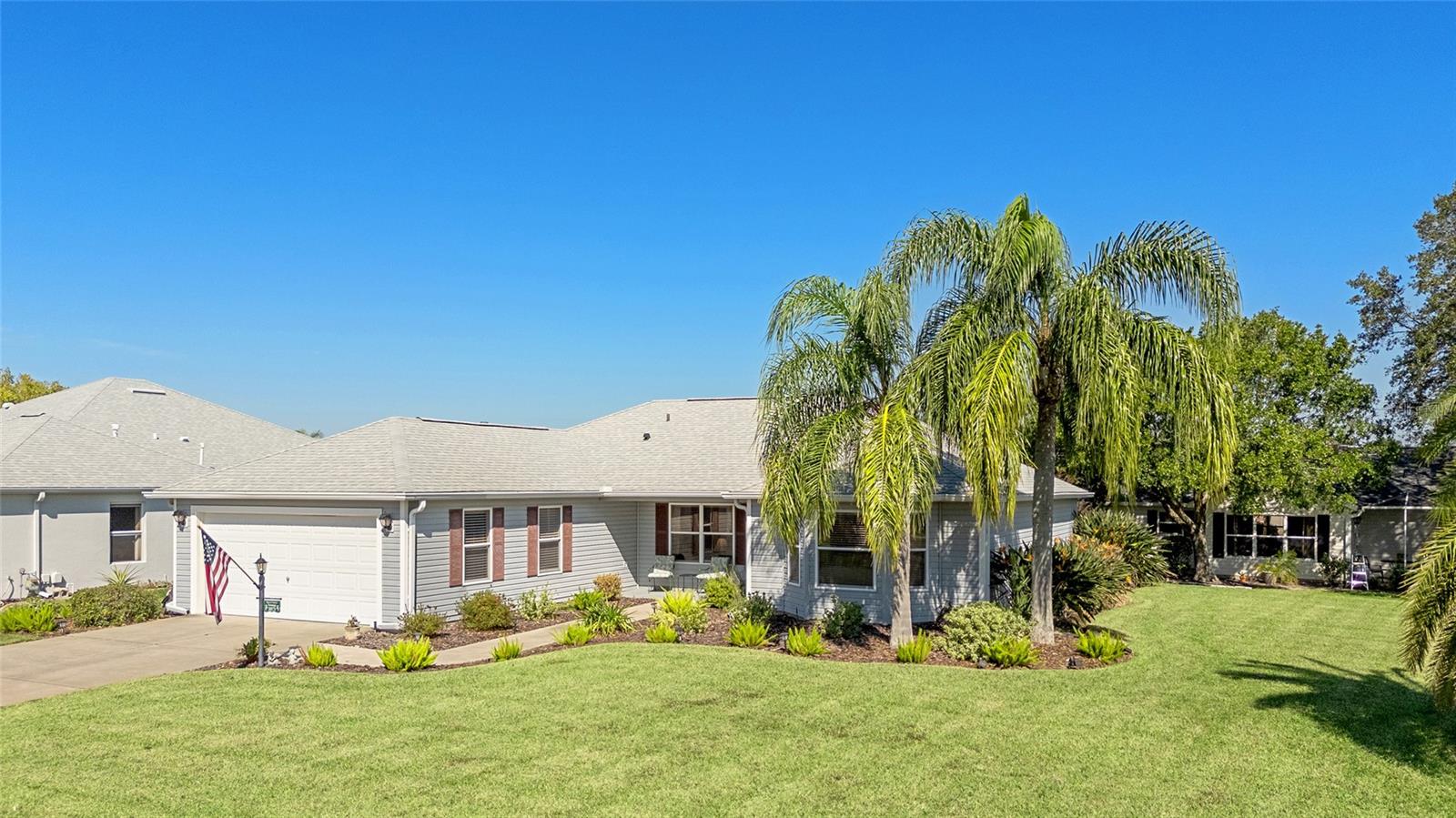
Would you like to sell your home before you purchase this one?
Priced at Only: $423,000
For more Information Call:
Address: 3073 Riverdale Road, THE VILLAGES, FL 32162
Property Location and Similar Properties
- MLS#: G5088584 ( Residential )
- Street Address: 3073 Riverdale Road
- Viewed: 1
- Price: $423,000
- Price sqft: $167
- Waterfront: No
- Year Built: 2002
- Bldg sqft: 2536
- Bedrooms: 3
- Total Baths: 2
- Full Baths: 2
- Garage / Parking Spaces: 2
- Days On Market: 53
- Additional Information
- Geolocation: 28.9487 / -82.0033
- County: SUMTER
- City: THE VILLAGES
- Zipcode: 32162
- Subdivision: Villagessumter
- Elementary School: Wildwood
- Middle School: Wildwood
- High School: Wildwood
- Provided by: FONTANA REALTY INC.
- Contact: Tina Teraskiewicz, PA
- 352-817-3574

- DMCA Notice
-
DescriptionBond paid! 2022 roof, 2022 water heater($1,200) 2024 hvac ($9,930) and turnkey furnished! Situated on a landscaped oversized corner lot, almost 1/4 acre with various palm trees, this expanded and updated designer banyan model has lots of room to create your personal paradise with a home expansion, golf cart garage, added birdcage, relaxing pool & patio area or whatever makes you happy! The inside of the home has a lot to appreciate as well, with vaulted ceilings with knockdown finish (no popcorn here! ), tile floors through the living areas and primary suite and carpeted guest rooms. Kitchen has upgraded 42" white kitchen cabinets with crown molding, pull out drawers and counter height breakfast bar. The open floor plan provides great flow from the kitchen throughout the furnished living, dining and family room areas making entertaining or every day living a breeze. Most furnishings were purchased in 2022/2023. The furnished primary suite is privately situated behind the kitchen area and has ample room, walk in custom closet, lighted ceiling fan, en suite bath with corian countertop, linen closet & walk in shower. The guest wing has two guest rooms, both with ceiling fans and walk in closets. The front guest room has a bay window, custom wall murphy bed with additional storage and custom desk with full wall storage. The rear guest room is furnished and has views to the back yard. A jack & jill bath connects the guest rooms and has a whirlpool tub, double sink vanity and ample storage to accommodate guests or family members. A translucent glass block window over the tub bathes the room in natural light. The family room which is at the rear of the home has windows all around providing great light and access to the screened and furnished lanai. New irrigation control panel and recently inspected irrigation system. Walk or take a short golf cart ride to glenview country club. Also very near savannah center & nancy lopez country club and quick golf cart or car access to lake sumter landing, southern trace plaza, spanish springs town square and many other retail and dining options in and out of the villages. Call to see it today!
Payment Calculator
- Principal & Interest -
- Property Tax $
- Home Insurance $
- HOA Fees $
- Monthly -
Features
Building and Construction
- Covered Spaces: 0.00
- Exterior Features: Irrigation System, Rain Gutters, Sliding Doors
- Flooring: Carpet, Tile
- Living Area: 1700.00
- Roof: Shingle
Land Information
- Lot Features: Corner Lot, Near Golf Course
School Information
- High School: Wildwood High
- Middle School: Wildwood Middle
- School Elementary: Wildwood Elementary
Garage and Parking
- Garage Spaces: 2.00
- Parking Features: Driveway, Garage Door Opener
Eco-Communities
- Water Source: Public
Utilities
- Carport Spaces: 0.00
- Cooling: Central Air
- Heating: Central
- Pets Allowed: Cats OK, Dogs OK
- Sewer: Public Sewer
- Utilities: Cable Connected, Electricity Connected, Natural Gas Connected, Sewer Connected, Sprinkler Recycled, Underground Utilities, Water Connected
Amenities
- Association Amenities: Clubhouse, Fence Restrictions, Golf Course, Park, Pickleball Court(s), Pool, Recreation Facilities, Shuffleboard Court, Tennis Court(s), Trail(s), Wheelchair Access
Finance and Tax Information
- Home Owners Association Fee Includes: Pool, Recreational Facilities
- Home Owners Association Fee: 195.00
- Net Operating Income: 0.00
- Tax Year: 2023
Other Features
- Appliances: Dishwasher, Disposal, Dryer, Gas Water Heater, Microwave, Range, Refrigerator, Washer
- Association Name: Kenneth Blocker
- Association Phone: (352)751-3939
- Country: US
- Furnished: Turnkey
- Interior Features: Ceiling Fans(s), Eat-in Kitchen, High Ceilings, Primary Bedroom Main Floor, Split Bedroom, Thermostat, Walk-In Closet(s), Window Treatments
- Legal Description: LOT 304 THE VILLAGES OF SUMTER UNIT NO. 33 PLAT BOOK 5 PAGES 25-25D
- Levels: One
- Area Major: 32162 - Lady Lake/The Villages
- Occupant Type: Owner
- Parcel Number: D03K304
- Possession: Close of Escrow
- Zoning Code: 0100
Similar Properties
Nearby Subdivisions
Courtyard Villas
Marion Sunnyside Villas
Marion Vlgs Un 66
Not On List
Springdale East
Sumter Vlgs
The Villages
The Villages Pinecrest Villas
The Villages Village Of Hadle
The Villages Of Sumter
The Villages Of Sumter Hampton
The Villages Of Sumter Villa L
Villa Of Seneca
Village Of Summerhill
Village Of Sumter
Villages
Villages Of Duval
Villages Of Marion
Villages Of Marion Ivystone Vi
Villages Of Sumter
Villages Of Sumter Villa La C
Villages Of Sumter Amberjack V
Villages Of Sumter Apalachee V
Villages Of Sumter Broyhill Vi
Villages Of Sumter Cherry Hill
Villages Of Sumter Cherry Vale
Villages Of Sumter Double Palm
Villages Of Sumter Grovewood V
Villages Of Sumter Hampton Vil
Villages Of Sumter Hialeah Vil
Villages Of Sumter Holly Hillv
Villages Of Sumter Kaylee Vill
Villages Of Sumter Keystone Vi
Villages Of Sumter Mangrove Vi
Villages Of Sumter Montbrook V
Villages Of Sumter Mount Pleas
Villages Of Sumter Newport Vil
Villages Of Sumter Oleander Vi
Villages Of Sumter Rosedale Vi
Villages Of Sumter Southern St
Villages Of Sumter Villa Alexa
Villages Of Sumter Villa De Le
Villages Of Sumter Villa Del C
Villages Of Sumter Villa Escan
Villages Of Sumter Villa La Cr
Villages Of Sumter Villa San L
Villages Of Sumter Villa St Si
Villages Of Sumter Villa Valdo
Villages Of Sumter Virginia Vi
Villages Of Sumter Windermerev
Villages Sumter
Villagesmarion 61
Villagesmarion Greenwood Vls
Villagesmarion Quail Rdg Vill
Villagesmarion Un 44
Villagesmarion Un 45
Villagesmarion Un 48
Villagesmarion Un 50
Villagesmarion Un 57
Villagesmarion Un 59
Villagesmarion Un 61
Villagesmarion Un 62
Villagesmarion Un 63
Villagesmarion Un 65
Villagesmarion Villasbromley
Villagesmarion Vlssunnyside
Villagesmarion Waverly Villas
Villagessumter
Villagessumter Haciendasmsn
Villagessumter Un 115
Villagessumter Un 31
Villasmerry Oak
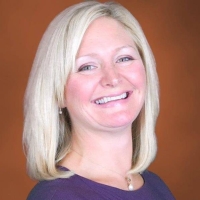
- Samantha Archer, Broker
- Tropic Shores Realty
- Mobile: 727.534.9276
- samanthaarcherbroker@gmail.com


