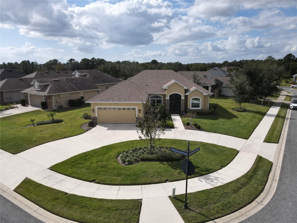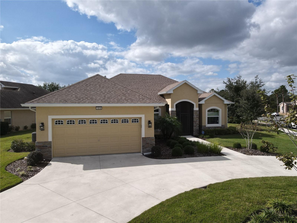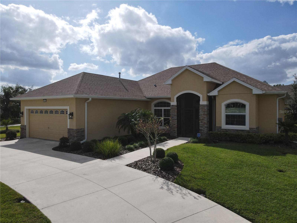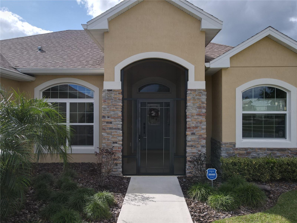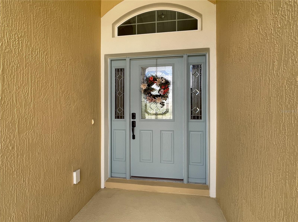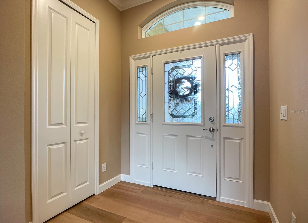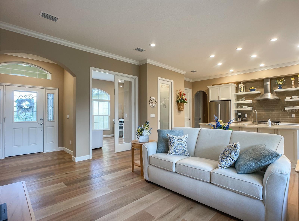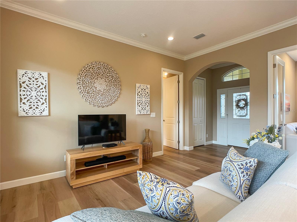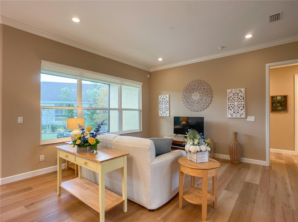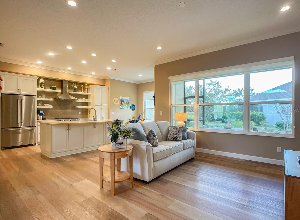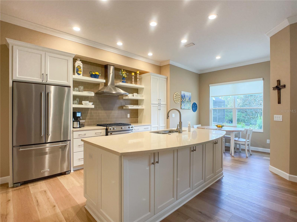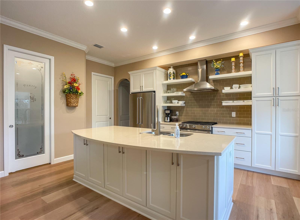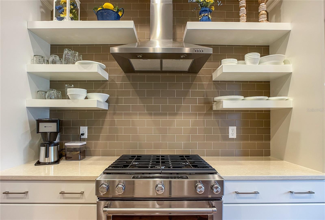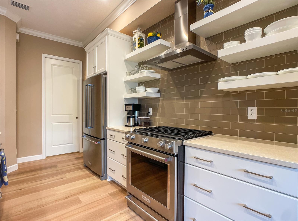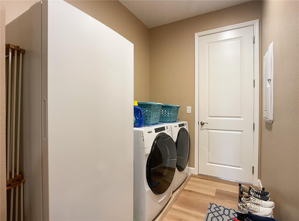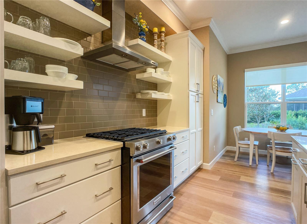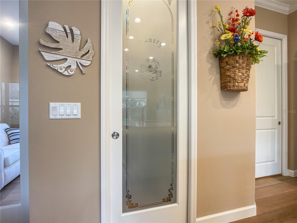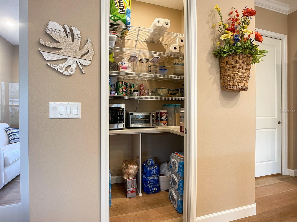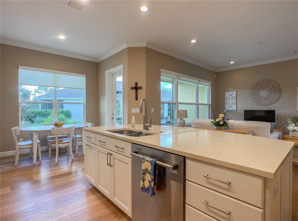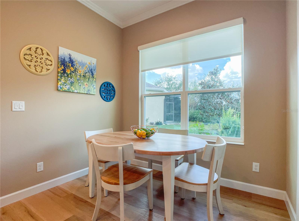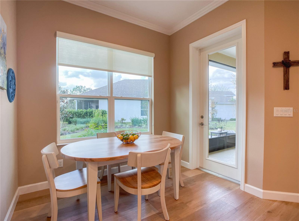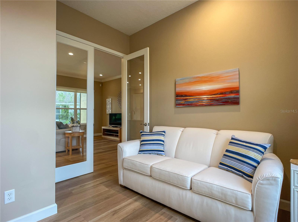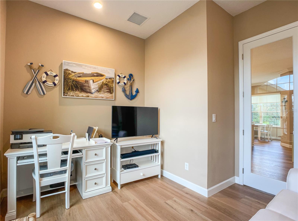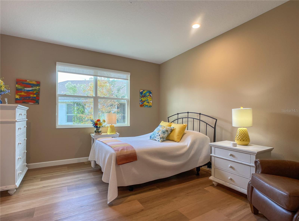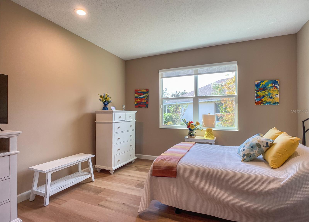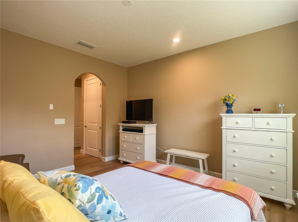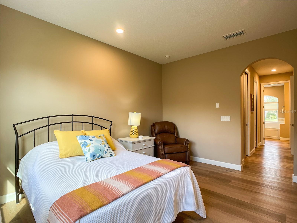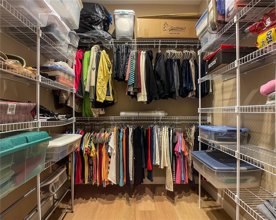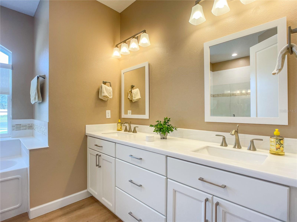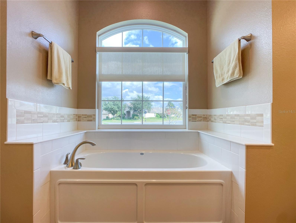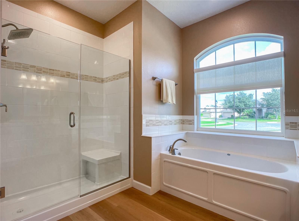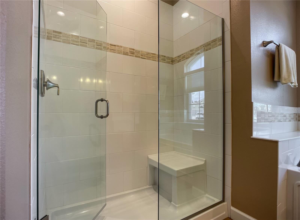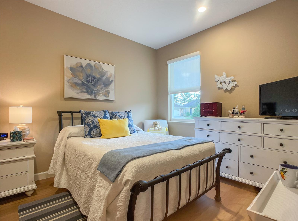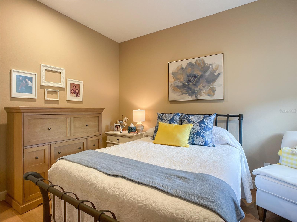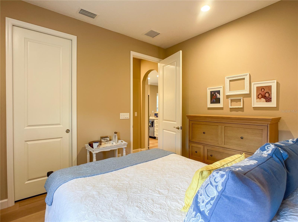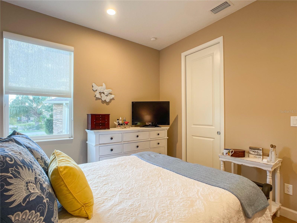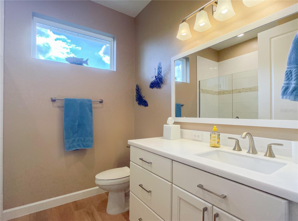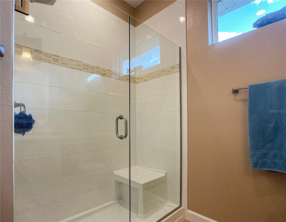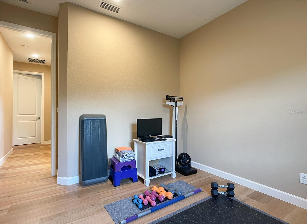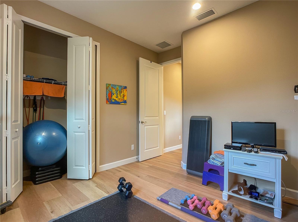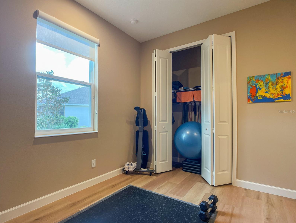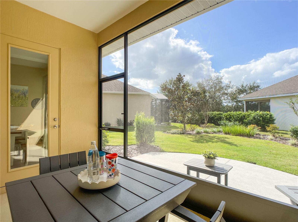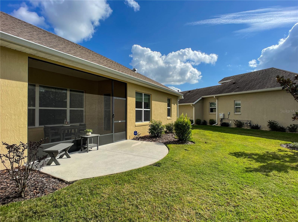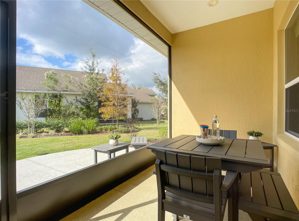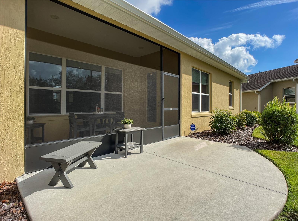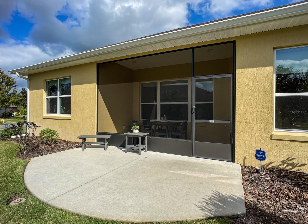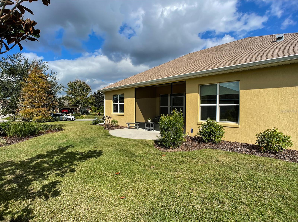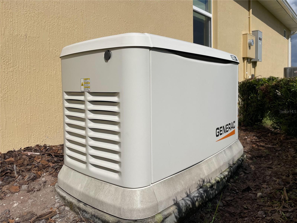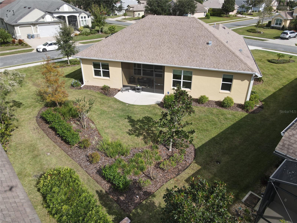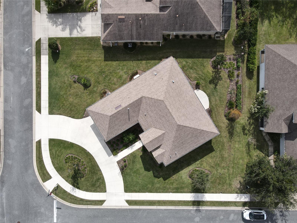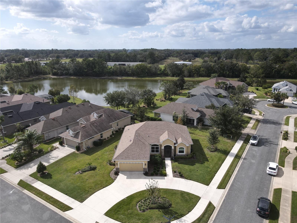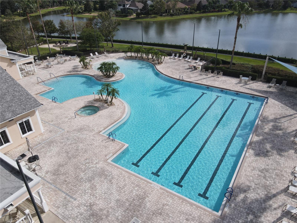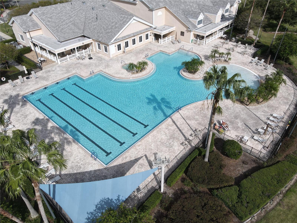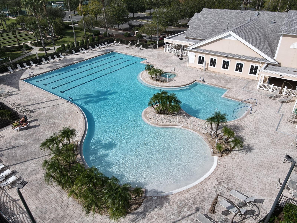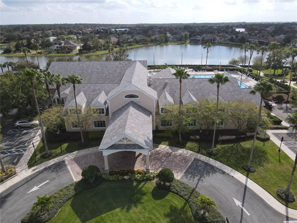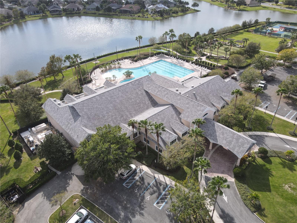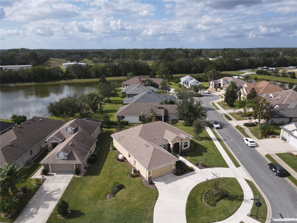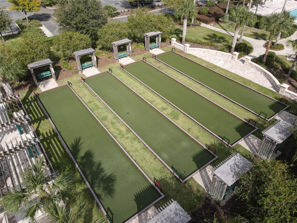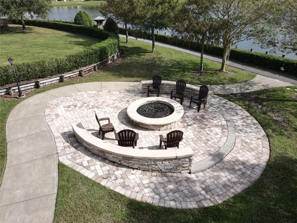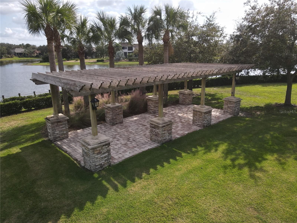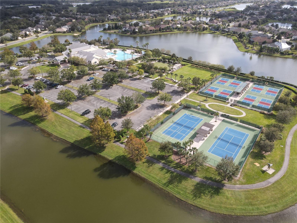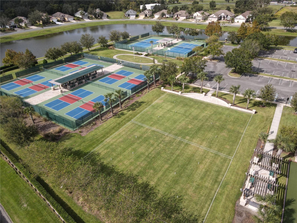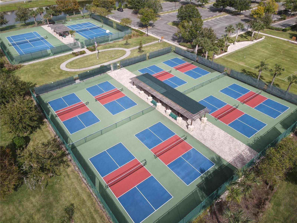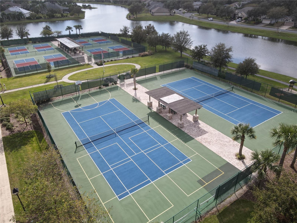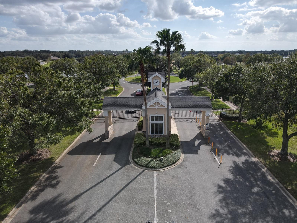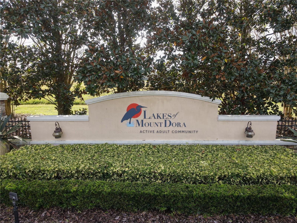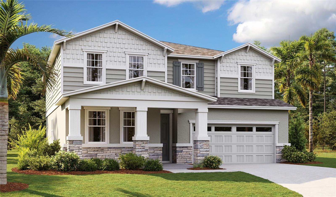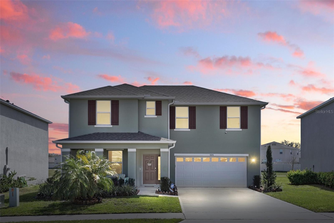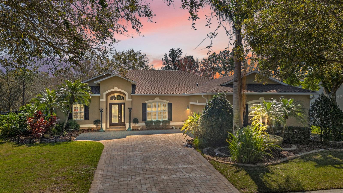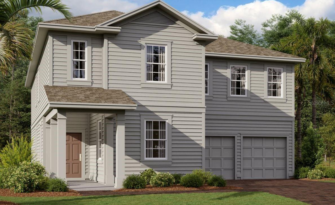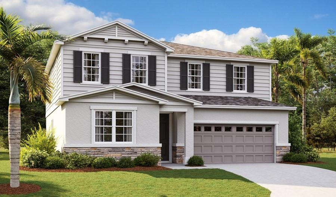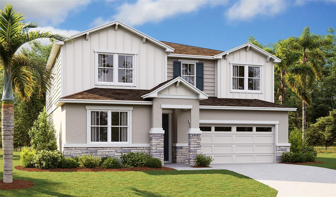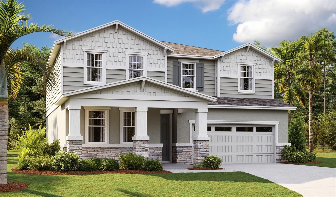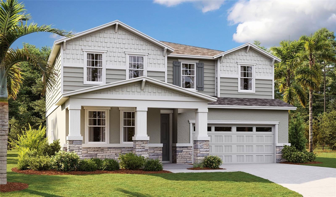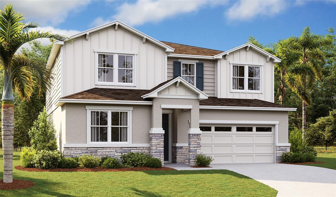1010 Nantucket Sound, MOUNT DORA, FL 32757
Property Photos
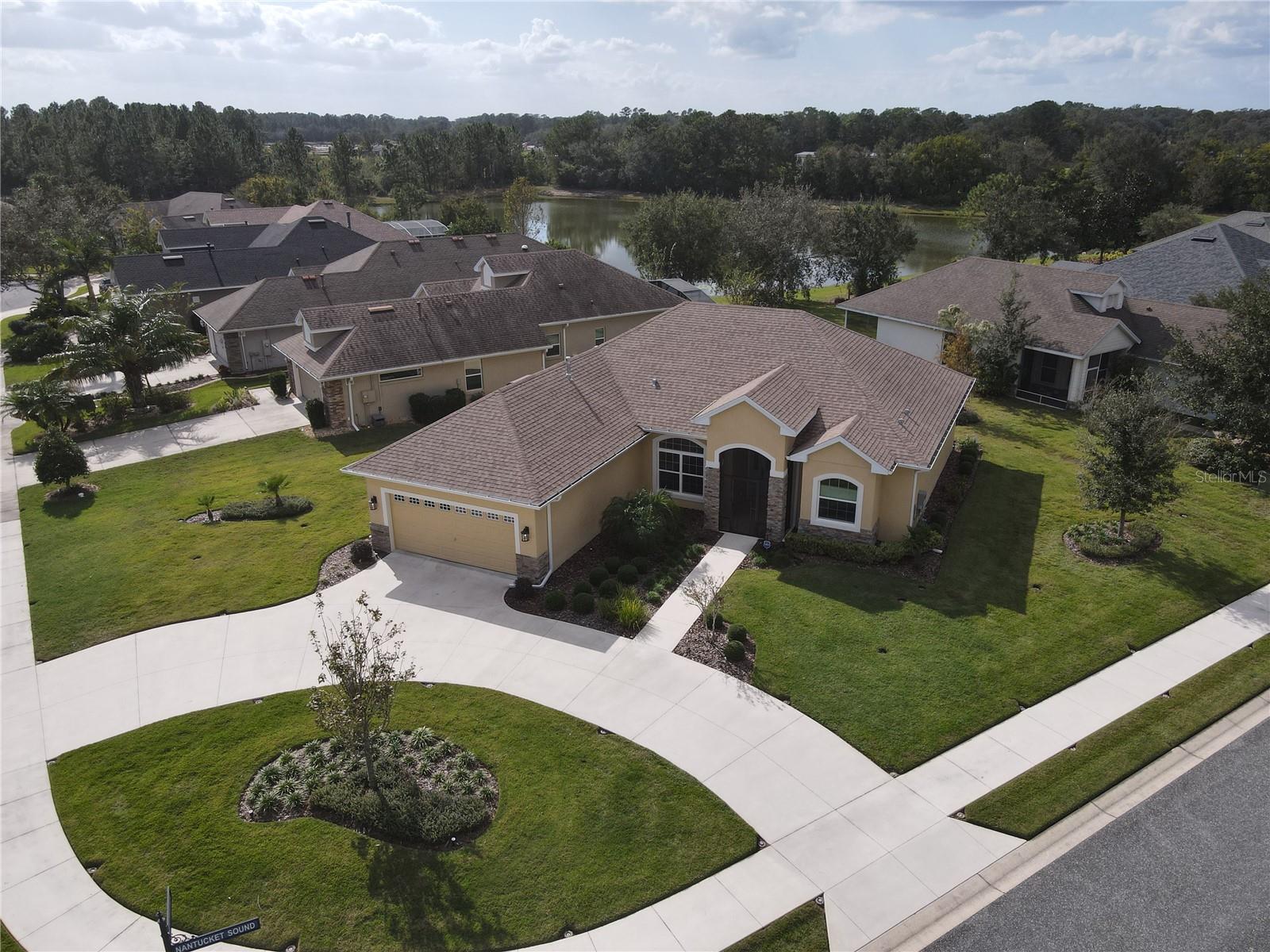
Would you like to sell your home before you purchase this one?
Priced at Only: $479,000
For more Information Call:
Address: 1010 Nantucket Sound, MOUNT DORA, FL 32757
Property Location and Similar Properties






- MLS#: G5089341 ( Residential )
- Street Address: 1010 Nantucket Sound
- Viewed: 7
- Price: $479,000
- Price sqft: $185
- Waterfront: No
- Year Built: 2020
- Bldg sqft: 2589
- Bedrooms: 3
- Total Baths: 2
- Full Baths: 2
- Garage / Parking Spaces: 2
- Days On Market: 134
- Additional Information
- Geolocation: 28.8448 / -81.6278
- County: LAKE
- City: MOUNT DORA
- Zipcode: 32757
- Subdivision: Lakes Of Mount Dora
- Provided by: WATSON REALTY CORP
- Contact: Patti Pate
- 352-536-6530

- DMCA Notice
Description
**ENHANCED PRICE FROM MOTIVATED SELLER**Custom Pringle built home on an oversized lot with upgrades galore! This home offers a GENERAC GENERATOR, a termite bond, tankless water heater, gas heat, gas range, gas dryer, blown in wall insulation, and a water filtration system. A meticulously maintained home in the vibrant 55+ Lakes of Mount Dora. Tennis, pickleball, shuffleboard, swimming, corn hole, a fitness center, and RV/boat parking are just of the few amenities in the community. Storage in the home is abundant with three closets in the primary bedroom, two kitchen pantries and a walk in guest closet, and a entry coat closet. Whip up your best culinary delight in the well appointed chef's kitchen with top of the line appliances, open shelving, plenty of counter space for prep work, and TWO pantries. Entertaining is easy with the open floor plan, and outdoor entertaining space. The primary ensuite is a wing unto itself. Two primary and one linen closet, and a spa like bath that exudes elegance. Your guests will be very comfortable across the home in either of the two bedrooms offered. Add a pool to your oversized backyard if you like. This is a truly move in ready home that will be a delight to call your own. Make your appointment today!
Description
**ENHANCED PRICE FROM MOTIVATED SELLER**Custom Pringle built home on an oversized lot with upgrades galore! This home offers a GENERAC GENERATOR, a termite bond, tankless water heater, gas heat, gas range, gas dryer, blown in wall insulation, and a water filtration system. A meticulously maintained home in the vibrant 55+ Lakes of Mount Dora. Tennis, pickleball, shuffleboard, swimming, corn hole, a fitness center, and RV/boat parking are just of the few amenities in the community. Storage in the home is abundant with three closets in the primary bedroom, two kitchen pantries and a walk in guest closet, and a entry coat closet. Whip up your best culinary delight in the well appointed chef's kitchen with top of the line appliances, open shelving, plenty of counter space for prep work, and TWO pantries. Entertaining is easy with the open floor plan, and outdoor entertaining space. The primary ensuite is a wing unto itself. Two primary and one linen closet, and a spa like bath that exudes elegance. Your guests will be very comfortable across the home in either of the two bedrooms offered. Add a pool to your oversized backyard if you like. This is a truly move in ready home that will be a delight to call your own. Make your appointment today!
Payment Calculator
- Principal & Interest -
- Property Tax $
- Home Insurance $
- HOA Fees $
- Monthly -
For a Fast & FREE Mortgage Pre-Approval Apply Now
Apply Now
 Apply Now
Apply NowFeatures
Building and Construction
- Covered Spaces: 0.00
- Exterior Features: Irrigation System, Lighting, Rain Gutters, Sidewalk
- Flooring: Luxury Vinyl
- Living Area: 1806.00
- Roof: Shingle
Garage and Parking
- Garage Spaces: 2.00
- Open Parking Spaces: 0.00
Eco-Communities
- Water Source: Public
Utilities
- Carport Spaces: 0.00
- Cooling: Central Air
- Heating: Natural Gas
- Pets Allowed: Cats OK, Dogs OK
- Sewer: Public Sewer
- Utilities: Cable Connected, Electricity Connected, Natural Gas Connected
Amenities
- Association Amenities: Cable TV, Clubhouse, Fitness Center, Gated, Pickleball Court(s), Pool, Recreation Facilities, Shuffleboard Court, Tennis Court(s)
Finance and Tax Information
- Home Owners Association Fee Includes: Cable TV, Common Area Taxes, Pool, Internet, Maintenance Grounds, Private Road, Recreational Facilities
- Home Owners Association Fee: 280.00
- Insurance Expense: 0.00
- Net Operating Income: 0.00
- Other Expense: 0.00
- Tax Year: 2023
Other Features
- Appliances: Dishwasher, Disposal, Dryer, Gas Water Heater, Microwave, Range, Range Hood, Refrigerator, Tankless Water Heater, Washer, Water Filtration System
- Association Name: Leland Management
- Country: US
- Interior Features: Eat-in Kitchen, High Ceilings, Open Floorplan, Solid Wood Cabinets, Stone Counters, Walk-In Closet(s), Window Treatments
- Legal Description: LAKES OF MOUNT DORA PHASE 1 PB 57 PG 47-56 LOT 57 ORB 5285 PG 393
- Levels: One
- Area Major: 32757 - Mount Dora
- Occupant Type: Owner
- Parcel Number: 08-19-27-1200-000-05700
- Possession: Close Of Escrow
- Zoning Code: PUD
Similar Properties
Nearby Subdivisions
Alta Vista Sub
Bargrove Ph 2
Bargrove Ph I
Bargrove Phase 2
Belle Ayre Estates
Billingsleys Acres
Chesterhill Estates Phase 1
Cottage Way Llc
Country Club Of Mount Dora
Country Club Of Mount Dora Ph
Dora Parc
Dora Pines
Foothills Of Mount Dora
Golden Heights
Golden Heights Estates
Greater Country Estates
Hacindas Bon Del Pinos
Holly Estates
Lake Dora Pines
Lake Franklin Estates
Lake Of Mount Dora
Lakes Of Mount Dora
Lakes Of Mount Dora Ph 01
Lakesmount Dora Ph 2
Lakesmount Dora Ph 3d
Lakesmount Dora Ph 4a
Lakesmount Dora Ph 4b
Lakesmount Dora Ph 5c
Liberty Oaks
Mount Dora
Mount Dora Country Club Mount
Mount Dora Country Club Ph 1 C
Mount Dora Dorset Mount Dora
Mount Dora Gardners
Mount Dora Hidell Sub
Mount Dora High Point At Lake
Mount Dora Kimballs
Mount Dora Lake Franklin Park
Mount Dora Mount Dora Heights
Mount Dora Pinecrest Sub
Mount Dora Pt Rep Pine Crest
Mt Dora Country Club Mt Dora P
None
Oakes Sub
Oakfield At Mount Dora
Ola Beach Rep 02
Other
Remley Heights
Seasons At Wekiva Ridge
Shore Acres
Stoneybrook Hills
Stoneybrook Hills 18
Stoneybrook Hills A
Sullivan Ranch
Sullivan Ranch Sub
Summerbrooke
Summerbrooke Ph 4
Summerviewwolf Crk Rdg Ph 2b
Sylvan Shores
Timberwalake Ph 2
Timberwalk
Timberwalk Phase 1
Trailside
Triangle Acres
Contact Info

- Samantha Archer, Broker
- Tropic Shores Realty
- Mobile: 727.534.9276
- samanthaarcherbroker@gmail.com



