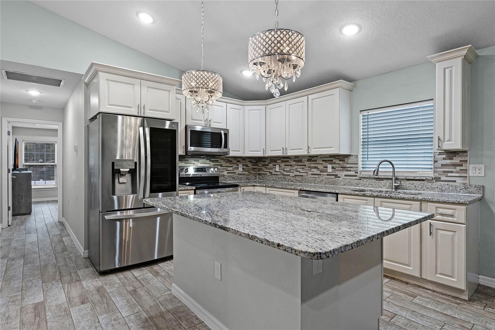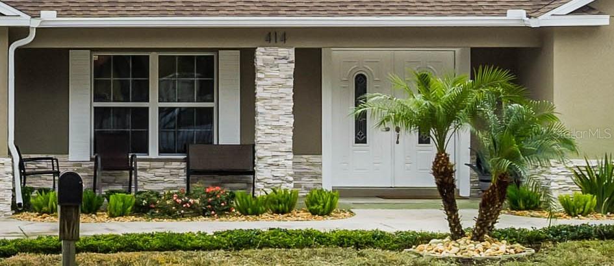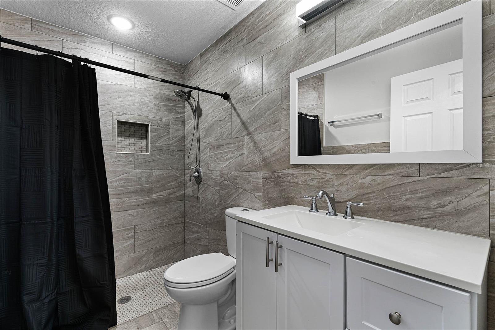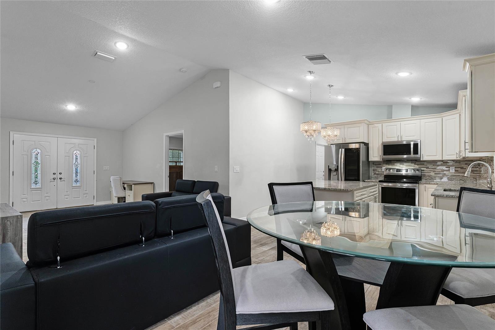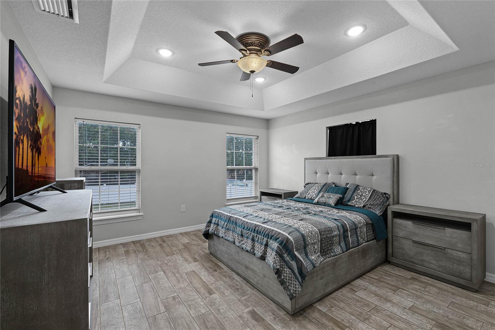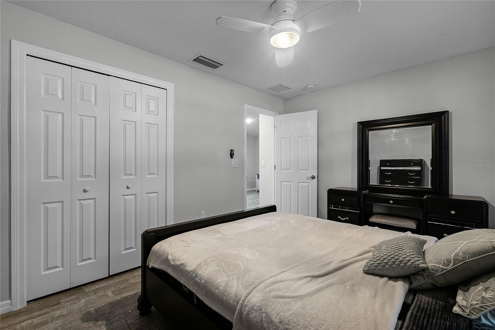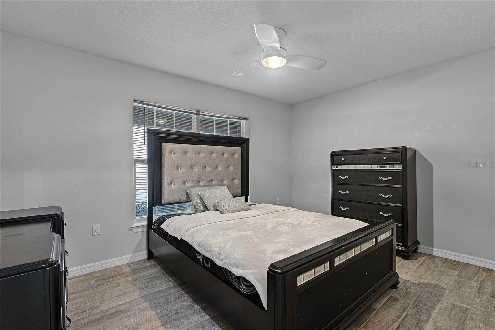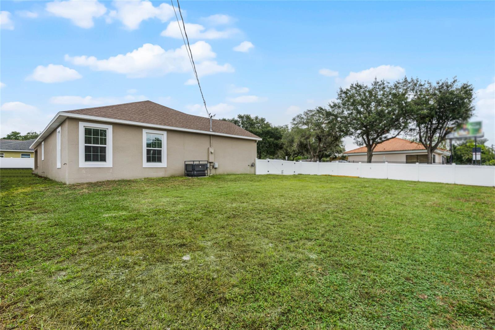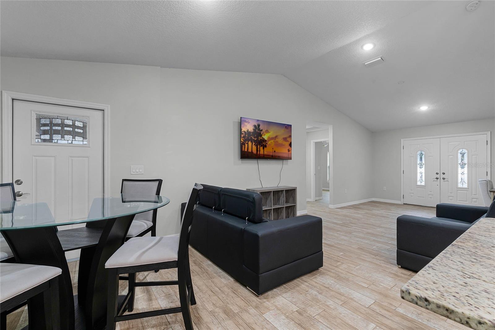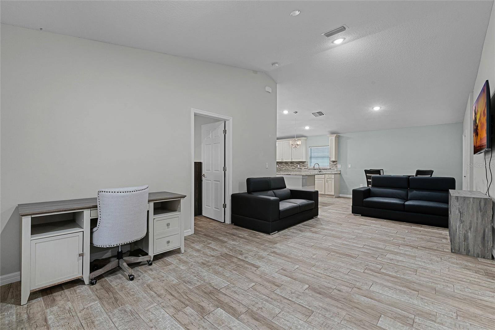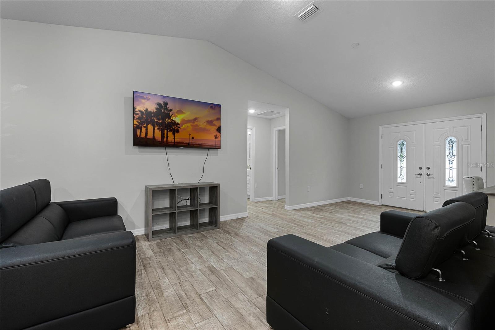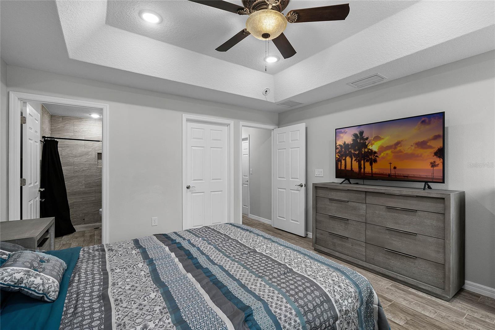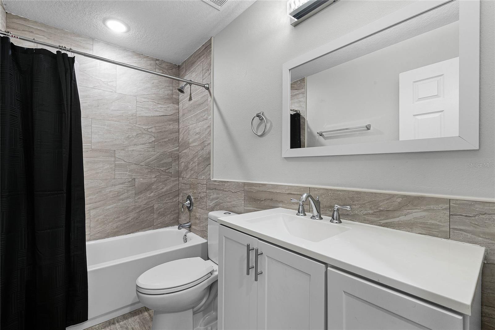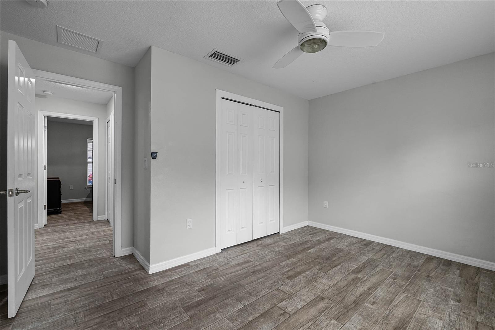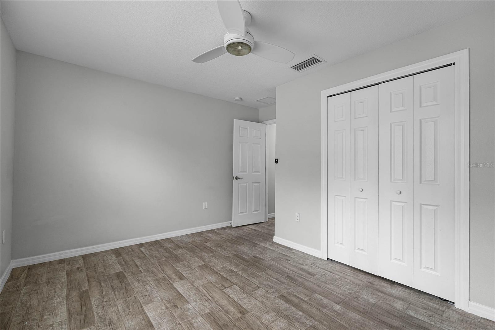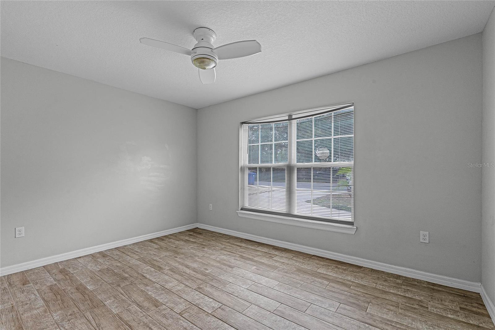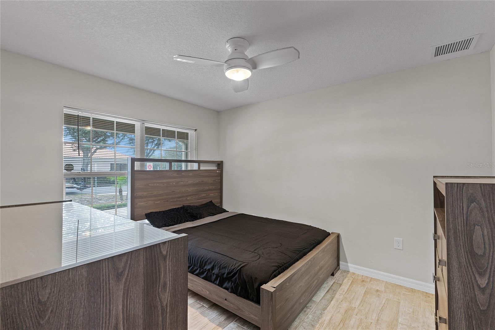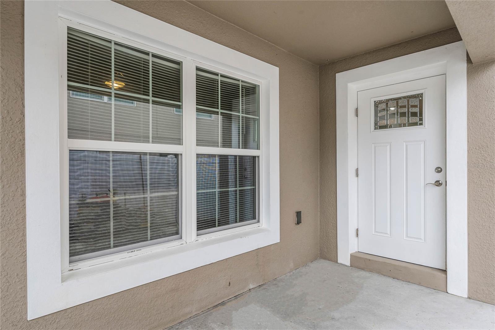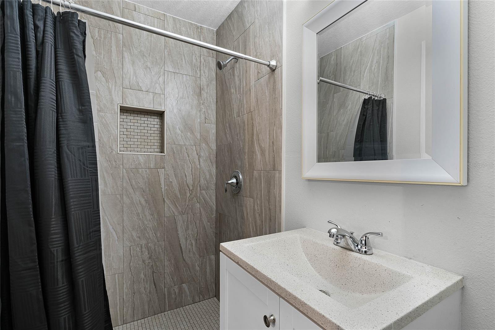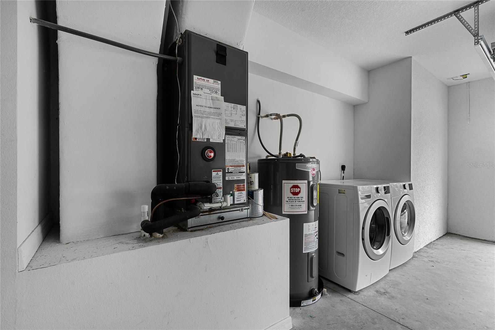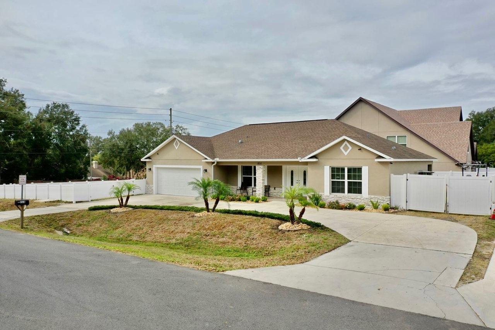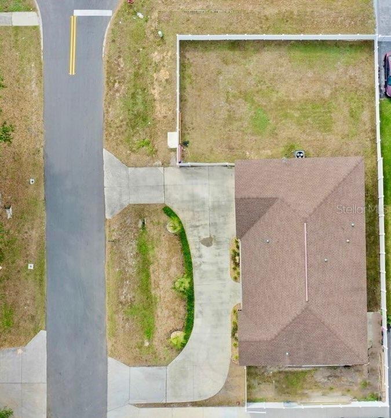414 2nd Street, OCOEE, FL 34761
Property Photos
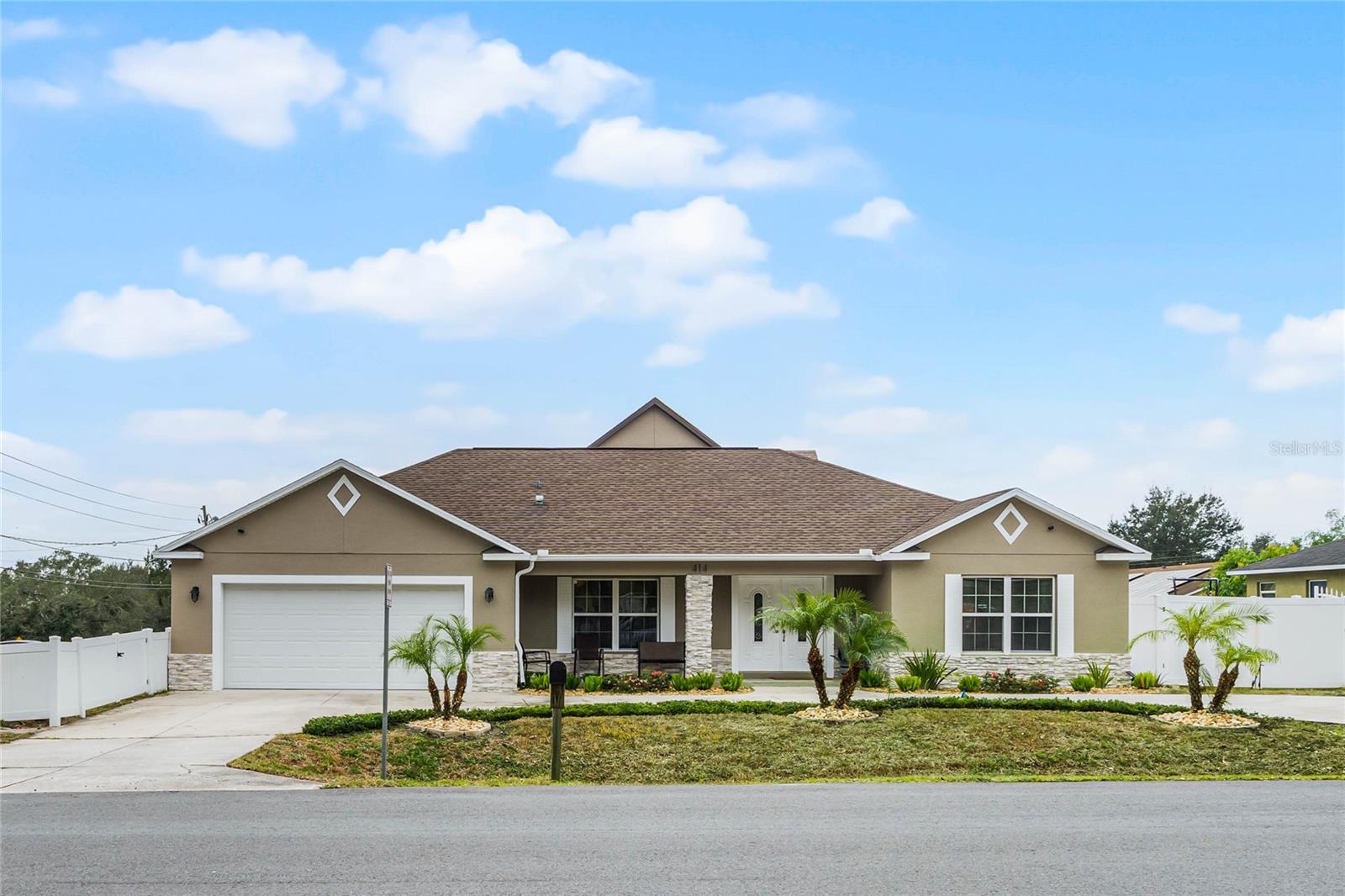
Would you like to sell your home before you purchase this one?
Priced at Only: $431,000
For more Information Call:
Address: 414 2nd Street, OCOEE, FL 34761
Property Location and Similar Properties
- MLS#: G5089449 ( Residential )
- Street Address: 414 2nd Street
- Viewed: 3
- Price: $431,000
- Price sqft: $188
- Waterfront: No
- Year Built: 2020
- Bldg sqft: 2290
- Bedrooms: 4
- Total Baths: 3
- Full Baths: 3
- Garage / Parking Spaces: 2
- Days On Market: 30
- Additional Information
- Geolocation: 28.574 / -81.5281
- County: ORANGE
- City: OCOEE
- Zipcode: 34761
- Subdivision: Hillcrest Heights
- Elementary School: Ocoee Elem
- Middle School: Ocoee Middle
- High School: Ocoee High
- Provided by: RE/MAX TITANIUM GROUP
- Contact: Patricia Bain
- 352-241-6363

- DMCA Notice
-
DescriptionWelcome to Your Dream Home Near Stark Lake! Nestled in the heart of Ocoee, this stunning four year old corner lot residence offers the perfect blend of convenience and Florida charmall with no HOA restrictions. Situated on a spacious 0.21 acre lot, this home provides a great living experience just minutes away from endless activities and amenities. As you approach, a charming front patio warmly welcomes you, hinting at the elegance within. Step inside to be greeted by high ceilings, exquisite tile flooring, and an abundance of natural light that fills every corner. The open concept design seamlessly connects the living and dining areas to the heart of the homethe kitchen. The kitchen is a delight, featuring granite countertops, a large center island, elegant cabinetry, and stainless steel appliances. It's the perfect setting for family memories and entertaining guests. The primary bedroom has a tray ceiling, a walk in closet, an en suite bathroom, and a beautiful ceiling fan. Down the hall, you'll find three additional bedrooms and two more full bathrooms, offering privacy and comfort for family and guests alike. For added convenience, a hallway leads to the two car garage, which houses the washer, dryer, water heater, and AC uniteverything you need is right at your fingertips. The home features ceiling fans throughout. Unbeatable Location: 5 minutes to the serene Stark Lakeperfect for outdoor enthusiasts. 15 minutes to premier shopping, dining, and wellness centers at Winter Garden Village and the vibrant Downtown Winter Garden Farmers Market. Easy access to Interstate I 4, State Road 429, and the Florida Turnpikemaking commutes a breeze. 5 minutes to Publix Supermarket for all your grocery needs. Less than 28 minutes to local airports and world famous theme parks. 10 minutes to the West Oaks Trailideal for walking, running, and biking. This home is more than just a place to live. Don't miss this rare opportunity to own this four year old slice of paradise in one of Ocoee's most convenient locations. Your dream home awaits!
Payment Calculator
- Principal & Interest -
- Property Tax $
- Home Insurance $
- HOA Fees $
- Monthly -
Features
Building and Construction
- Builder Model: Custom
- Builder Name: Florida Engineering LLC
- Covered Spaces: 0.00
- Exterior Features: Irrigation System, Lighting, Private Mailbox, Rain Gutters
- Fencing: Vinyl
- Flooring: Ceramic Tile
- Living Area: 1550.00
- Roof: Shingle
Property Information
- Property Condition: Completed
Land Information
- Lot Features: Cleared, Corner Lot
School Information
- High School: Ocoee High
- Middle School: Ocoee Middle
- School Elementary: Ocoee Elem
Garage and Parking
- Garage Spaces: 2.00
- Parking Features: Circular Driveway, Driveway, Garage Door Opener
Eco-Communities
- Water Source: Public
Utilities
- Carport Spaces: 0.00
- Cooling: Central Air
- Heating: Central
- Pets Allowed: Yes
- Sewer: Septic Tank
- Utilities: Cable Available, Cable Connected, Electricity Available, Electricity Connected, Street Lights, Water Available, Water Connected
Finance and Tax Information
- Home Owners Association Fee: 0.00
- Net Operating Income: 0.00
- Tax Year: 2024
Other Features
- Appliances: Convection Oven, Cooktop, Dishwasher, Disposal, Dryer, Electric Water Heater, Microwave, Range, Refrigerator, Washer
- Country: US
- Furnished: Unfurnished
- Interior Features: Ceiling Fans(s), Living Room/Dining Room Combo, Open Floorplan, Primary Bedroom Main Floor, Solid Wood Cabinets, Thermostat, Tray Ceiling(s), Vaulted Ceiling(s), Walk-In Closet(s), Window Treatments
- Legal Description: HILLCREST HEIGHTS M/98 LOT 23 AND PORTION OF LOT 22 BLK A DES AS: BEG AT SE CORNER OF LOT 1 BLK A TH S89-54-3W 70 FT THS0-16-25E 142.67 FT TH S88-38-21E 70.03FT TH N0-16-25W 144.46 FT TO POB
- Levels: One
- Area Major: 34761 - Ocoee
- Occupant Type: Owner
- Parcel Number: 17-22-28-3624-01-220
- Style: Florida, Traditional
- Zoning Code: R-1
Nearby Subdivisions
Arden Park
Arden Park North Ph 2a
Arden Park North Ph 2b
Arden Park North Ph 3
Arden Park North Ph 4
Arden Park North Ph 6
Arden Park Nortphase 4
Arden Park South
Brentwood Heights
Brentwood Hgts
Brookestone 4347
Brookestone Ut 03 50 113
Brynmar Ph 1
Coventry At Ocoee Ph 01
Coventry At Ocoee Ph 02
Cross Creek Ocoee
Cross Creek Ph 02
First Add
Forest Trails
Forest Trls J N
Forestbrooke Ph 01 Q
Frst Oaks
Gladessylvan Lake Ph 02
Harbour Highlands 02
Hillcrest Heights
Lake Olympia Club
Lake Shore Gardens Add 02
Lakewood Hills Rep
Marion Park
Mccormick Reserve
Mccormick Woods Ph 01 A B C E
Mccormick Woods Ph I
None
North Ocoee Add
Not On List
Oak Trail Reserve
Ocoee Commons Pud F G1 H1 H2
Ocoee Reserve
Peach Lake Manor
Prairie Lake Village
Preserve At Crown Point Ph 2a
Preservecrown Point Ph 2a
Reflections
Reserve 50 01
Reserve At Meadow Lake
Reservemdw Lake Ai K M O Q T
Sawmill
Sawmill Ph 01
Sawmill Ph 02
Seegar Sub
Silver Bend
Silver Glen Ph 02 Village 02
South Springdale Ph 02 Rep
Temple Grove Estates
Twin Lakes Manor
Twin Lakes Manor Add 01
Twin Lakes Manor Add 02
Villageswesmere Ph 3
Wedgewood Commons Ph 02
Wesmere
Wesmere Hampton Woods
Westchester
Westyn Bay Ph 02 S1
Willows On Lake 48 35
Wind Stoneocoee Ph 02 A B H
Wynwood
Wynwood Ph 1 2

- Samantha Archer, Broker
- Tropic Shores Realty
- Mobile: 727.534.9276
- samanthaarcherbroker@gmail.com


