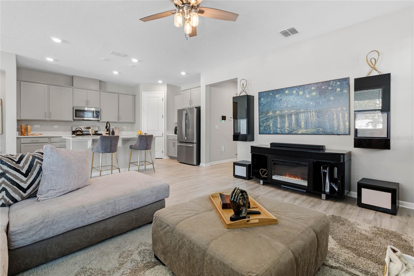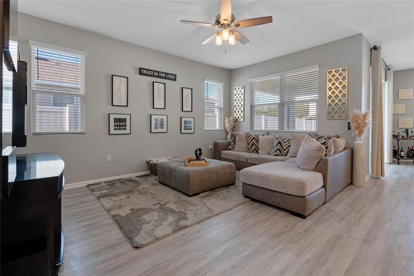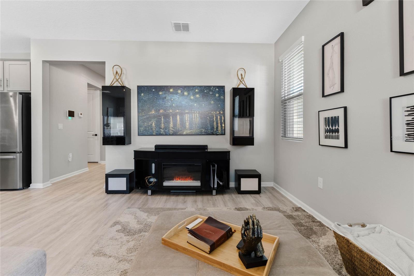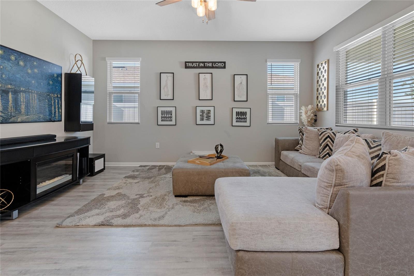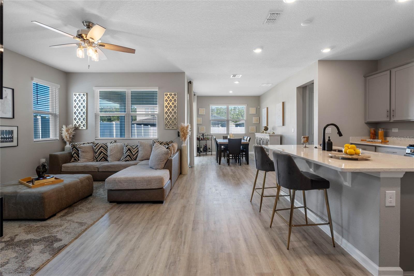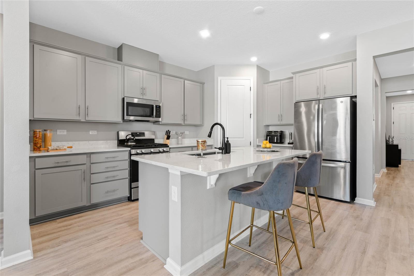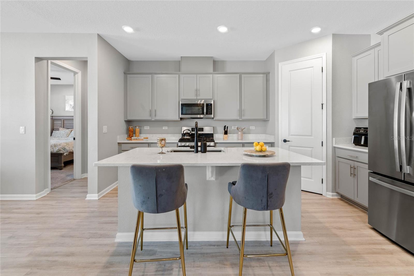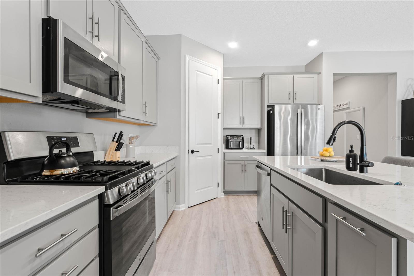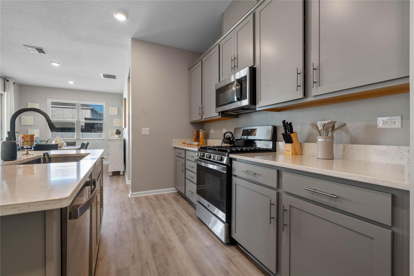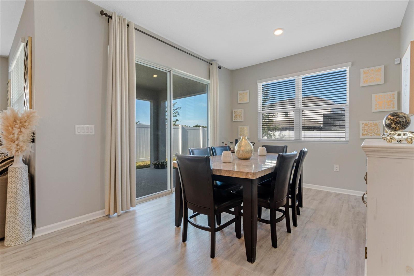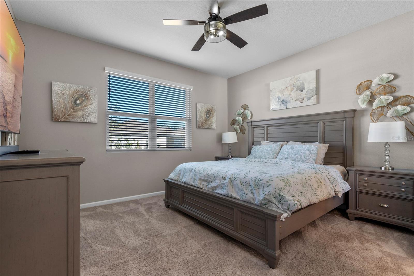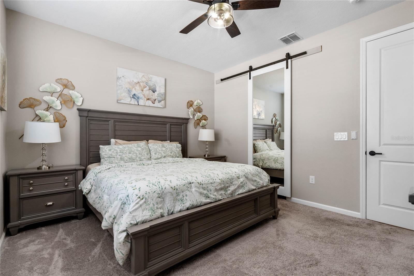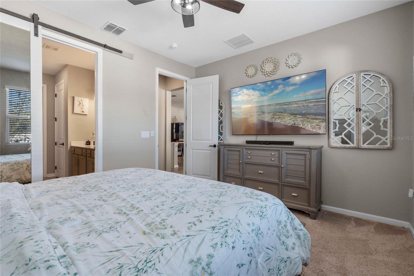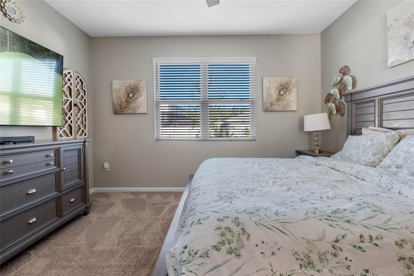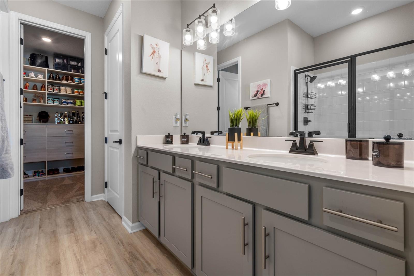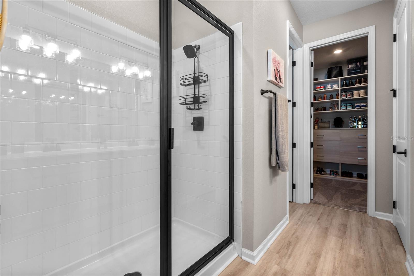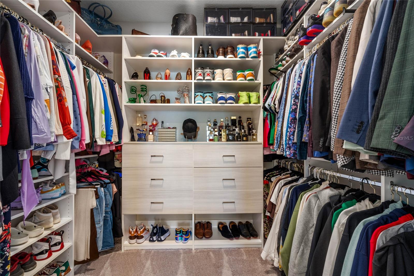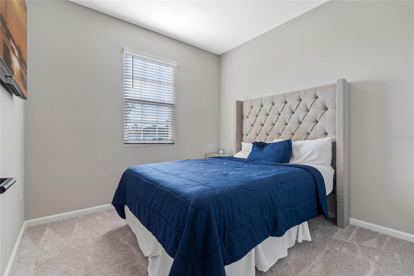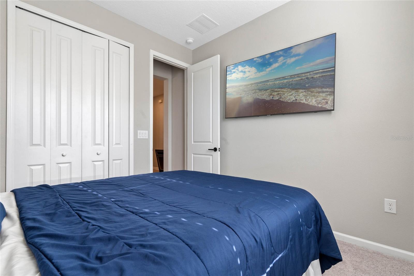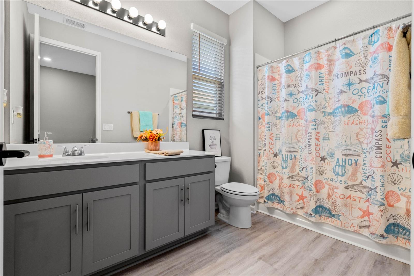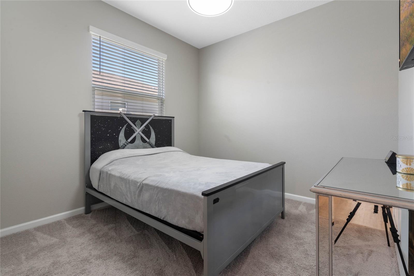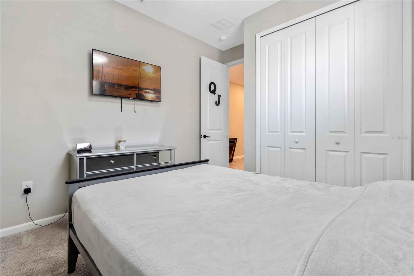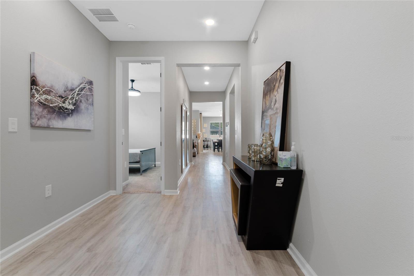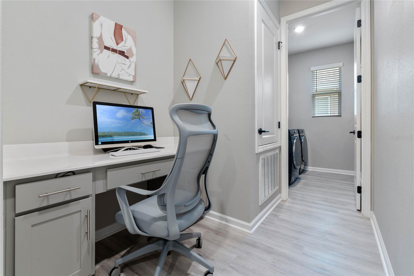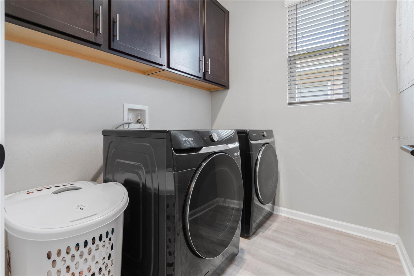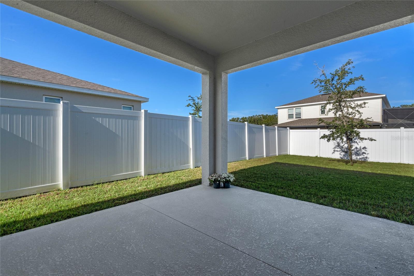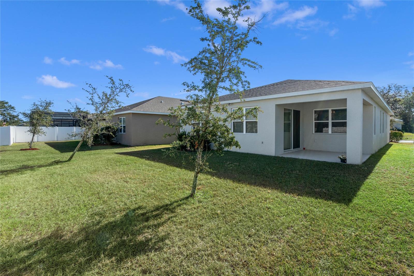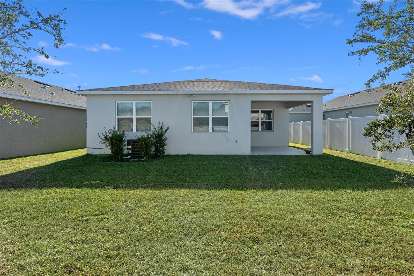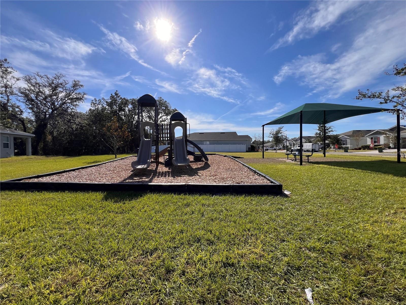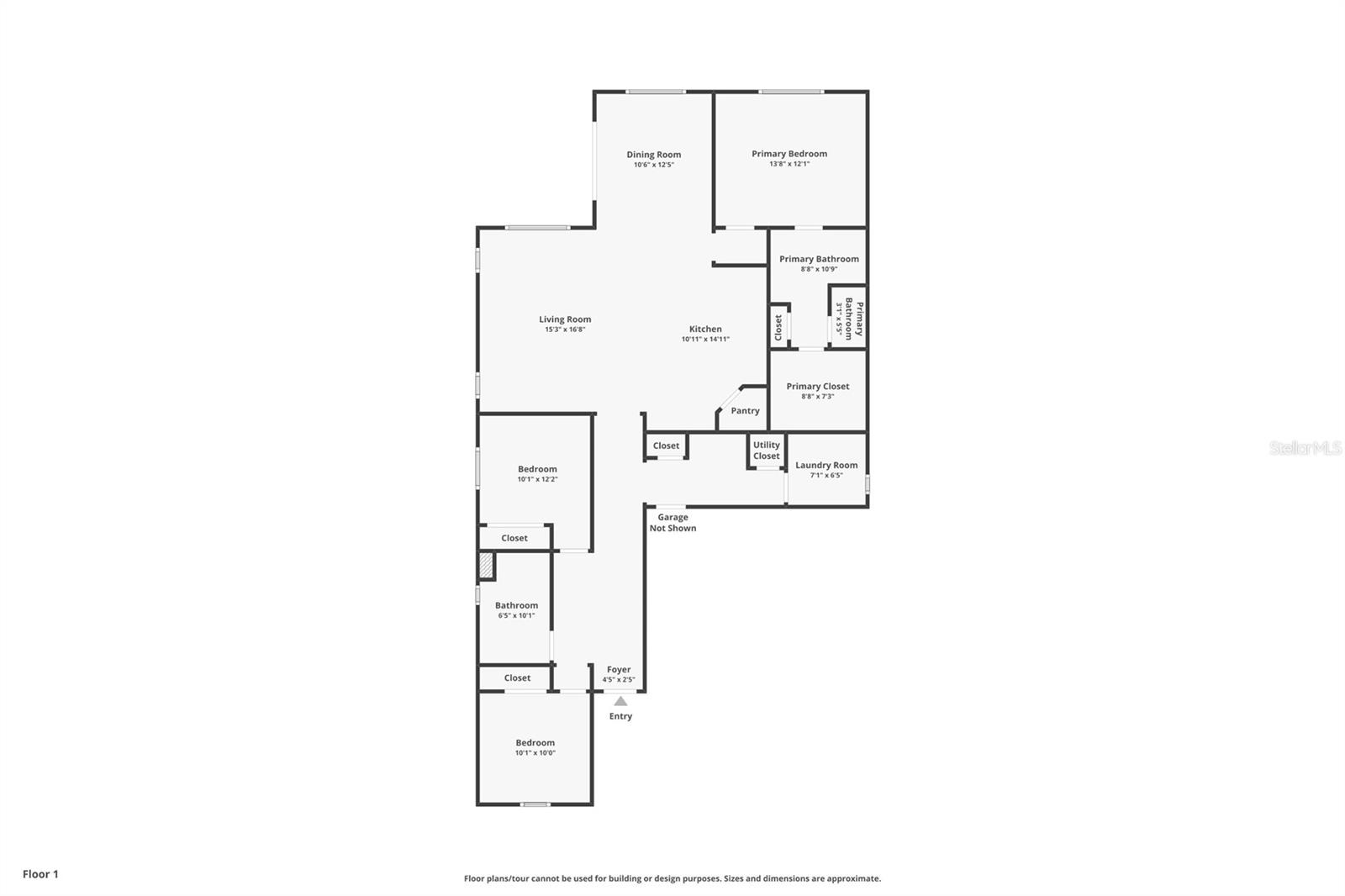5047 Meadow Song Drive, OKAHUMPKA, FL 34762
Property Photos
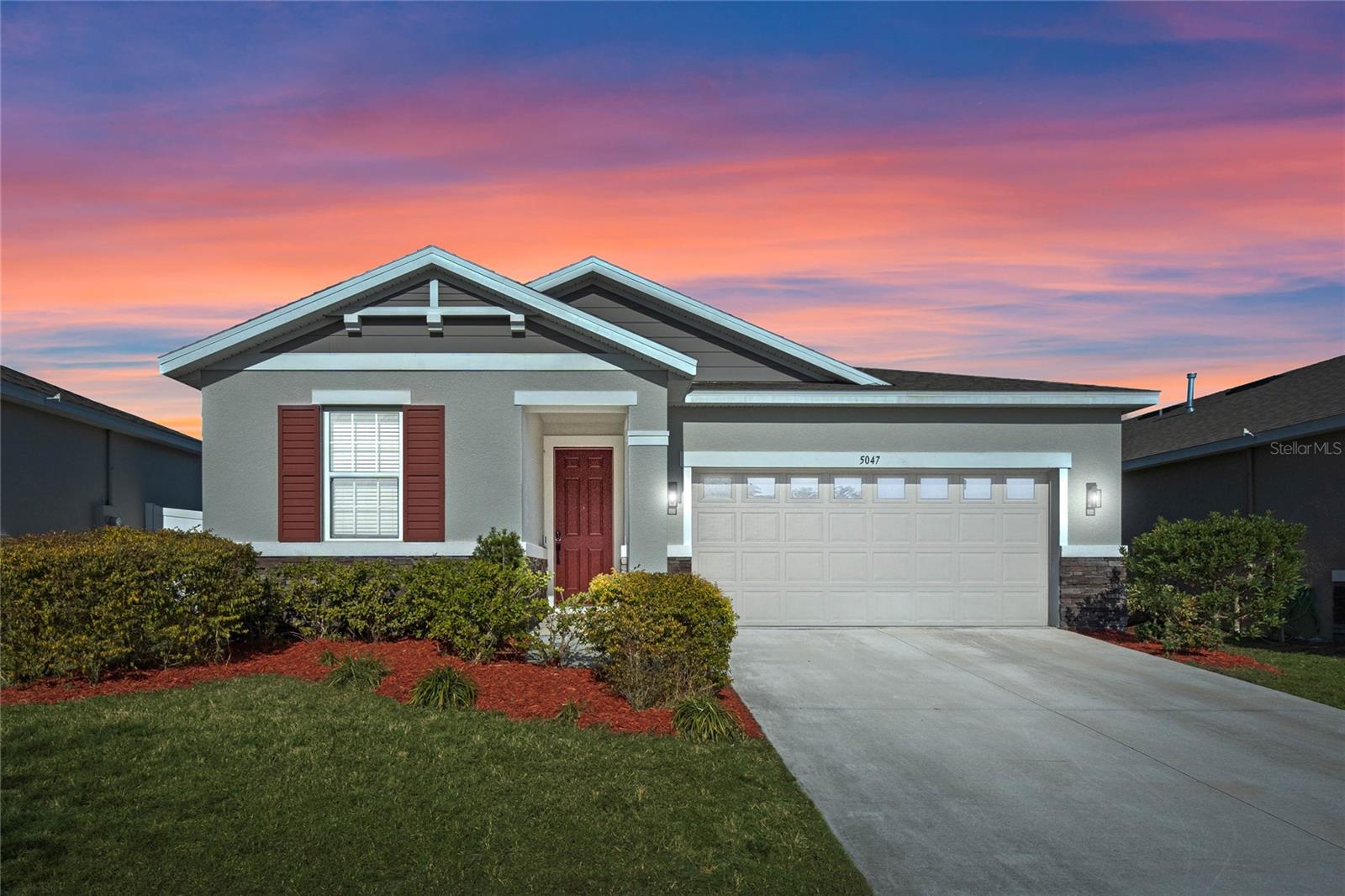
Would you like to sell your home before you purchase this one?
Priced at Only: $330,000
For more Information Call:
Address: 5047 Meadow Song Drive, OKAHUMPKA, FL 34762
Property Location and Similar Properties






- MLS#: G5089841 ( Residential )
- Street Address: 5047 Meadow Song Drive
- Viewed: 12
- Price: $330,000
- Price sqft: $139
- Waterfront: No
- Year Built: 2022
- Bldg sqft: 2379
- Bedrooms: 3
- Total Baths: 2
- Full Baths: 2
- Garage / Parking Spaces: 2
- Days On Market: 31
- Additional Information
- Geolocation: 28.748 / -81.8689
- County: LAKE
- City: OKAHUMPKA
- Zipcode: 34762
- Subdivision: Spring Creek
- Provided by: KELLER WILLIAMS ELITE PARTNERS III REALTY
- Contact: Brandie Mathison-Klein
- 321-527-5111

- DMCA Notice
Description
Welcome to your dream home! This like new, beautifully designed 3 bedroom, 2 bath home seamlessly blends modern style with functionality. The main living areas feature luxury vinyl plank flooring, creating a warm and inviting atmosphere. The kitchen is a chef's delight, boasting ample cabinet space, Quartz countertops, stainless steel appliances, and the convenience of natural gas for cooking. Open concept living connects the kitchen to the family and dining areas, perfect for entertaining. The primary suite is a serene retreat with a chic mirrored barn door leading to a luxurious ensuite featuring dual vanities, a spacious shower, and a newly custom designed closet. A built in homework/office nook off the laundry room adds practical charm. Enjoy the partially fenced backyard with privacy and potential for fully fenced yard. Sip your morning coffee on the cozy covered porch. Ideally located just 2 minutes from shopping, dining, and grocery stores and only 7 minutes to the turnpike. This home offers convenience without the hustle and bustle. The community playground across the street is an added bonus for families. Barely lived in and move in readythis home is waiting for you to make it yours!
Description
Welcome to your dream home! This like new, beautifully designed 3 bedroom, 2 bath home seamlessly blends modern style with functionality. The main living areas feature luxury vinyl plank flooring, creating a warm and inviting atmosphere. The kitchen is a chef's delight, boasting ample cabinet space, Quartz countertops, stainless steel appliances, and the convenience of natural gas for cooking. Open concept living connects the kitchen to the family and dining areas, perfect for entertaining. The primary suite is a serene retreat with a chic mirrored barn door leading to a luxurious ensuite featuring dual vanities, a spacious shower, and a newly custom designed closet. A built in homework/office nook off the laundry room adds practical charm. Enjoy the partially fenced backyard with privacy and potential for fully fenced yard. Sip your morning coffee on the cozy covered porch. Ideally located just 2 minutes from shopping, dining, and grocery stores and only 7 minutes to the turnpike. This home offers convenience without the hustle and bustle. The community playground across the street is an added bonus for families. Barely lived in and move in readythis home is waiting for you to make it yours!
Payment Calculator
- Principal & Interest -
- Property Tax $
- Home Insurance $
- HOA Fees $
- Monthly -
Features
Building and Construction
- Covered Spaces: 0.00
- Exterior Features: Irrigation System, Sidewalk, Sliding Doors
- Flooring: Carpet, Luxury Vinyl
- Living Area: 1725.00
- Roof: Shingle
Land Information
- Lot Features: In County, Sidewalk, Paved
Garage and Parking
- Garage Spaces: 2.00
- Parking Features: Garage Door Opener
Eco-Communities
- Water Source: Public
Utilities
- Carport Spaces: 0.00
- Cooling: Central Air
- Heating: Central
- Pets Allowed: Number Limit, Yes
- Sewer: Public Sewer
- Utilities: Electricity Connected, Natural Gas Connected, Public, Sewer Connected
Finance and Tax Information
- Home Owners Association Fee: 435.00
- Net Operating Income: 0.00
- Tax Year: 2023
Other Features
- Appliances: Dishwasher, Disposal, Microwave, Range, Refrigerator, Tankless Water Heater
- Association Name: Nova Hicks
- Association Phone: 352-602-4803
- Country: US
- Interior Features: Ceiling Fans(s), Kitchen/Family Room Combo, Open Floorplan, Solid Surface Counters, Split Bedroom, Walk-In Closet(s), Window Treatments
- Legal Description: SPRING CREEK PB 74 PG 45-48 LOT 106 ORB 5935 PG 2148
- Levels: One
- Area Major: 34762 - Okahumpka
- Occupant Type: Owner
- Parcel Number: 13-20-24-0010-000-10600
- Possession: Close of Escrow
- View: Park/Greenbelt
- Views: 12
Nearby Subdivisions
Contact Info

- Samantha Archer, Broker
- Tropic Shores Realty
- Mobile: 727.534.9276
- samanthaarcherbroker@gmail.com


