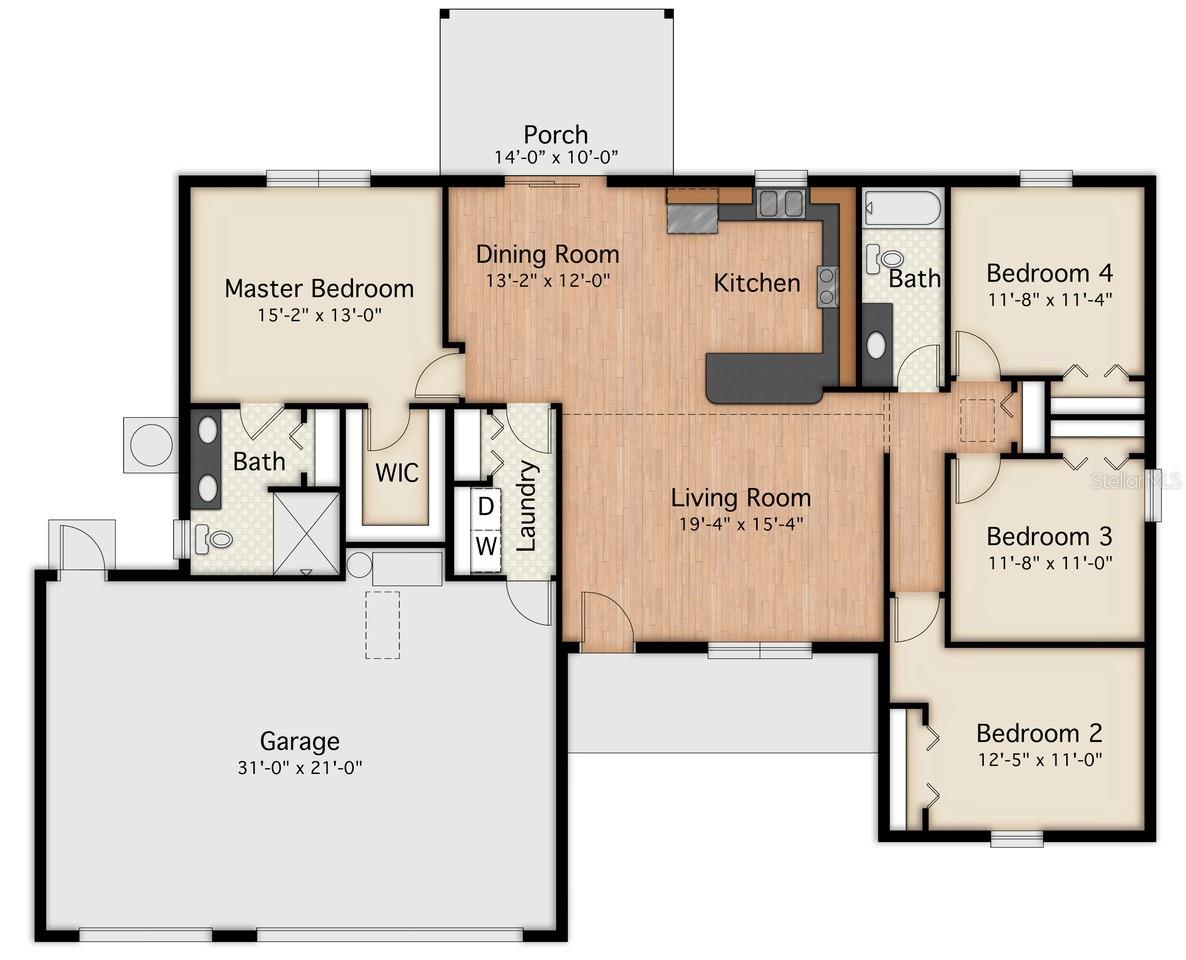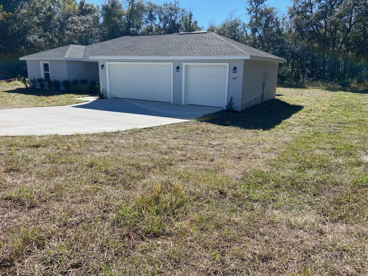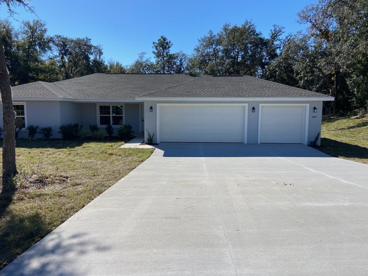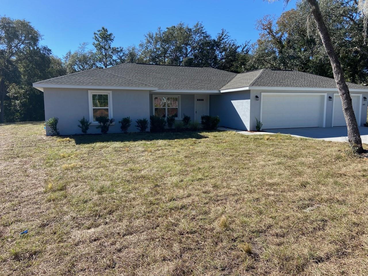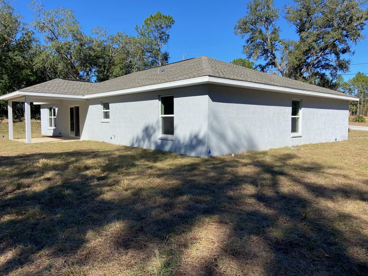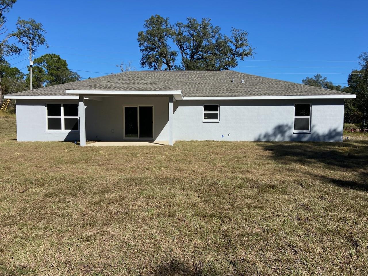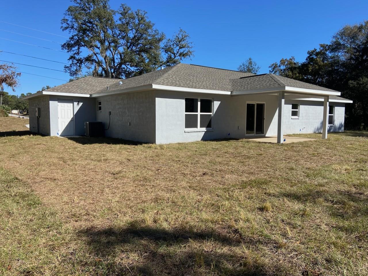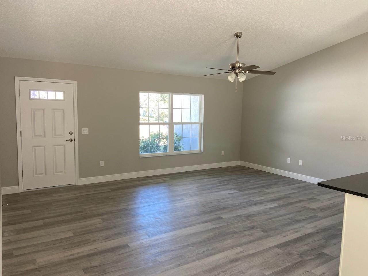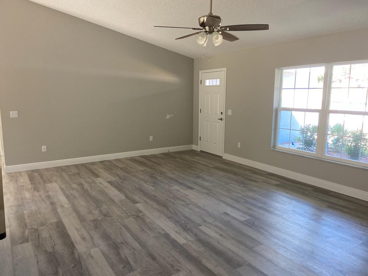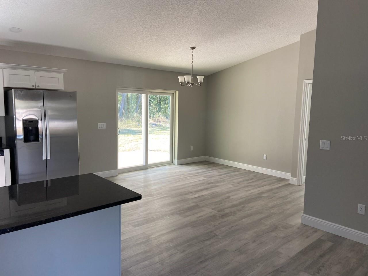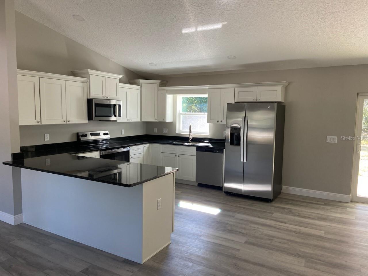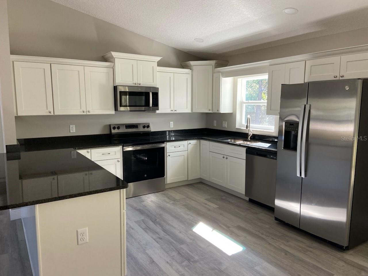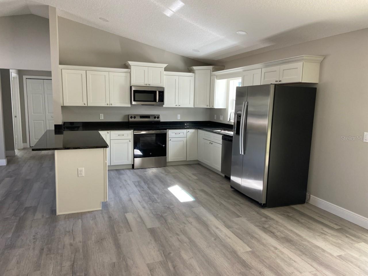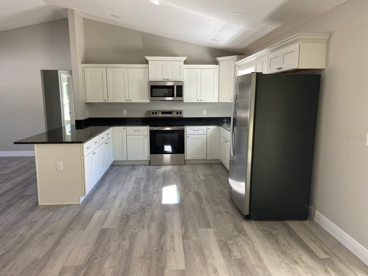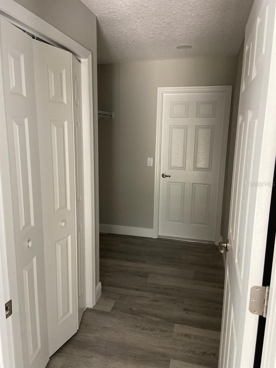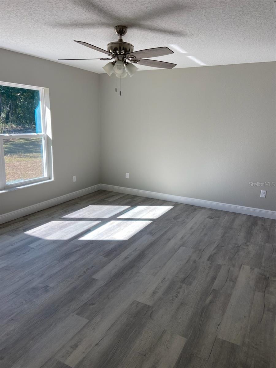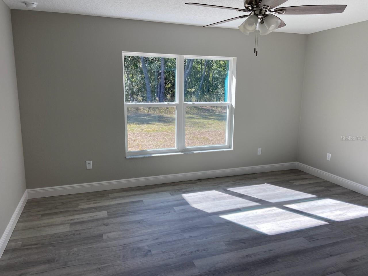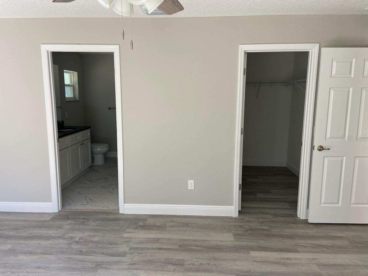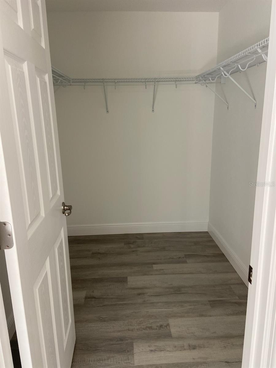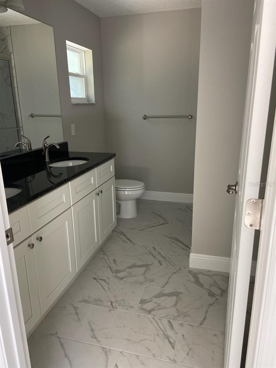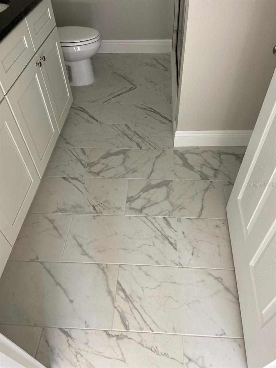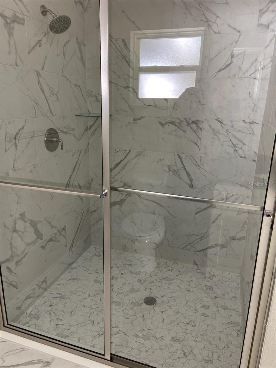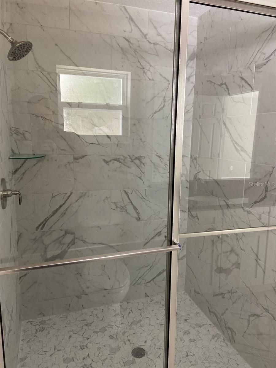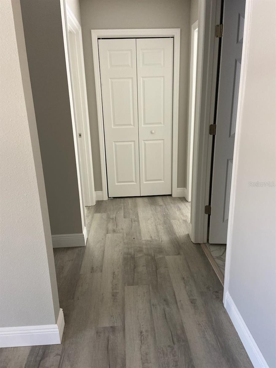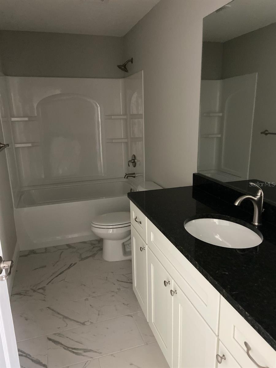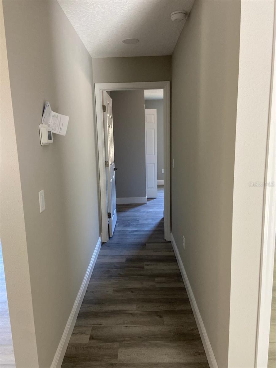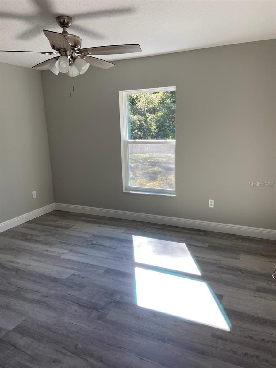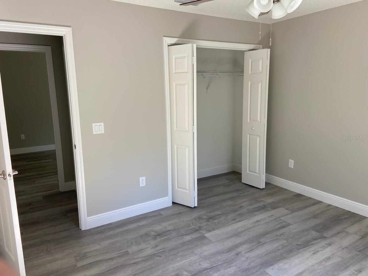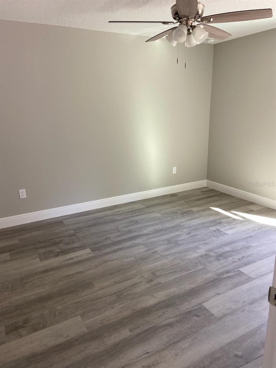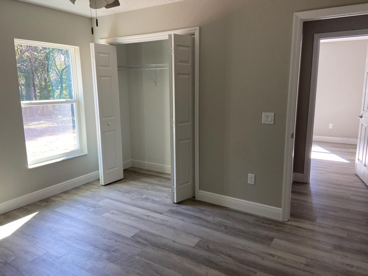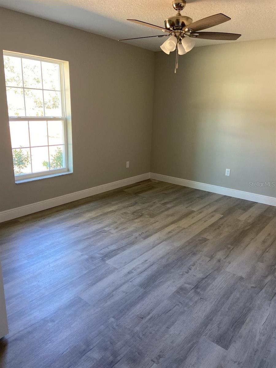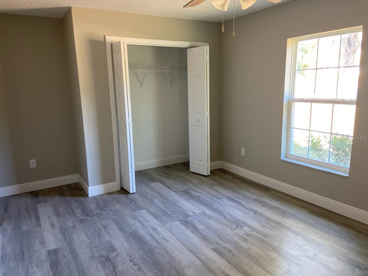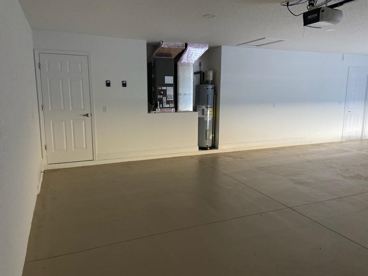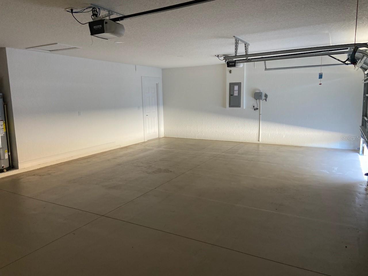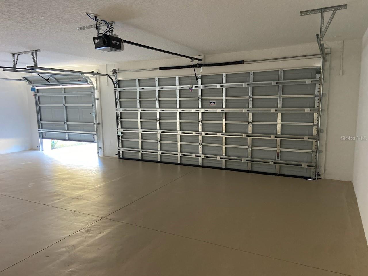2492 Pine Ridge Boulevard, BEVERLY HILLS, FL 34465
Property Photos
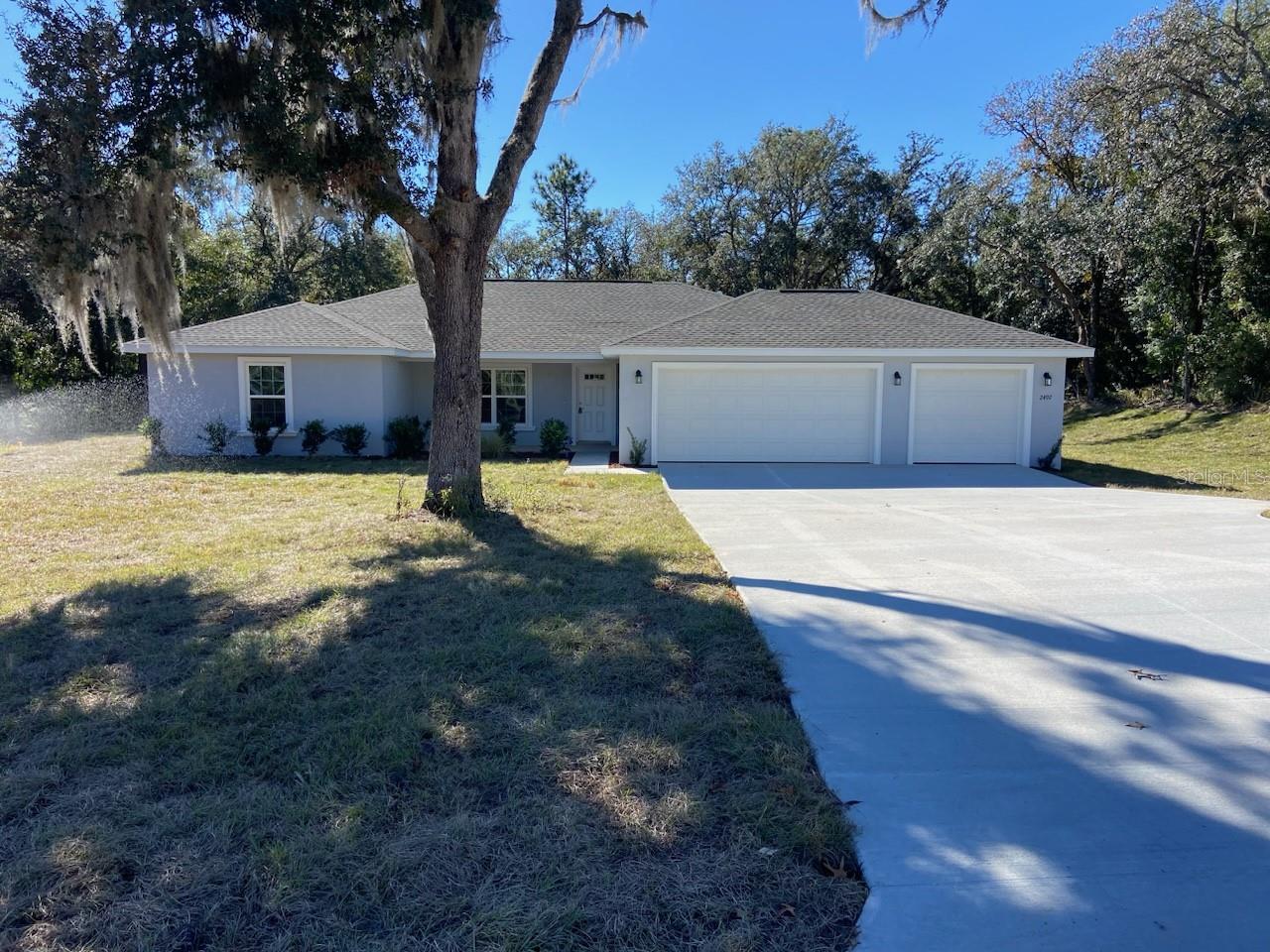
Would you like to sell your home before you purchase this one?
Priced at Only: $339,900
For more Information Call:
Address: 2492 Pine Ridge Boulevard, BEVERLY HILLS, FL 34465
Property Location and Similar Properties






- MLS#: G5090020 ( Residential )
- Street Address: 2492 Pine Ridge Boulevard
- Viewed: 45
- Price: $339,900
- Price sqft: $123
- Waterfront: No
- Year Built: 2024
- Bldg sqft: 2760
- Bedrooms: 4
- Total Baths: 2
- Full Baths: 2
- Garage / Parking Spaces: 3
- Days On Market: 104
- Additional Information
- Geolocation: 28.935 / -82.4756
- County: CITRUS
- City: BEVERLY HILLS
- Zipcode: 34465
- Subdivision: Pine Ridge
- Provided by: LIST NOW REALTY, LLC
- Contact: Matt Buttner
- 352-385-7636

- DMCA Notice
Description
NEW CONSTRUCTION! Located in the sought after Pine Ridge subdivision in Citrus County, this brand new 2024 home offers 4 bedrooms, 2 bathrooms, and a 3 car attached garage with an exterior walk out door, all spread across 1,800 square feet of modern living space. Situated on a 1.06 acre lot, the property features an open floor plan with vaulted ceilings, luxury vinyl plank flooring, and granite countertops. The kitchen includes custom cabinets, a breakfast bar, and stainless steel appliances. The master suite offers a spacious walk in closet and an en suite bathroom with a large shower. Enjoy outdoor living with a covered rear porch, lawn sprinklers, and plenty of space to customize your backyard. Additional features include dual pane windows and an energy efficient HVAC system. Low annual HOA fees. Conveniently located close to restaurants, shopping, and outdoor activities. Ready for move in and offering a great price per square foot, this home wont last longschedule your showing today!
Description
NEW CONSTRUCTION! Located in the sought after Pine Ridge subdivision in Citrus County, this brand new 2024 home offers 4 bedrooms, 2 bathrooms, and a 3 car attached garage with an exterior walk out door, all spread across 1,800 square feet of modern living space. Situated on a 1.06 acre lot, the property features an open floor plan with vaulted ceilings, luxury vinyl plank flooring, and granite countertops. The kitchen includes custom cabinets, a breakfast bar, and stainless steel appliances. The master suite offers a spacious walk in closet and an en suite bathroom with a large shower. Enjoy outdoor living with a covered rear porch, lawn sprinklers, and plenty of space to customize your backyard. Additional features include dual pane windows and an energy efficient HVAC system. Low annual HOA fees. Conveniently located close to restaurants, shopping, and outdoor activities. Ready for move in and offering a great price per square foot, this home wont last longschedule your showing today!
Payment Calculator
- Principal & Interest -
- Property Tax $
- Home Insurance $
- HOA Fees $
- Monthly -
For a Fast & FREE Mortgage Pre-Approval Apply Now
Apply Now
 Apply Now
Apply NowFeatures
Building and Construction
- Builder Model: Wisteria
- Builder Name: CHRIS UNDERWOOD CONSTRUCTION
- Covered Spaces: 0.00
- Exterior Features: Irrigation System, Sliding Doors
- Flooring: Luxury Vinyl
- Living Area: 1800.00
- Roof: Shingle
Property Information
- Property Condition: Completed
Land Information
- Lot Features: Cleared, In County
Garage and Parking
- Garage Spaces: 3.00
- Parking Features: Driveway, Garage Door Opener
Eco-Communities
- Water Source: Public
Utilities
- Carport Spaces: 0.00
- Cooling: Central Air
- Heating: Central, Electric
- Pets Allowed: Cats OK, Dogs OK, Yes
- Sewer: Septic Tank
- Utilities: Electricity Connected, Water Connected
Amenities
- Association Amenities: Recreation Facilities, Tennis Court(s)
Finance and Tax Information
- Home Owners Association Fee Includes: Management, Recreational Facilities
- Home Owners Association Fee: 95.00
- Net Operating Income: 0.00
- Tax Year: 2024
Other Features
- Appliances: Dishwasher, Microwave, Range, Refrigerator
- Association Name: Gail Denny, Pine Ridge POA
- Association Phone: 352-746-0899
- Country: US
- Furnished: Unfurnished
- Interior Features: Ceiling Fans(s), Split Bedroom, Vaulted Ceiling(s), Walk-In Closet(s)
- Legal Description: PINE RIDGE UNIT THREE PB 8 PG 51-67, LOT 6 BLK 341
- Levels: One
- Area Major: 34465 - Beverly Hills
- Occupant Type: Vacant
- Parcel Number: 18E17S320030 03410 0060
- Views: 45
- Zoning Code: RUR
Similar Properties
Nearby Subdivisions
Beverly Hills
Fairways At Twisted Oaks
Fairways At Twisted Oaks Sub
Fairwaystwisted Oaks Ph Two
High Rdg Village
Highridge Village
Lakeside Village
Laurel Ridge
Laurel Ridge 01
Laurel Ridge 02
Laurel Ridge Community Associa
N/a
Not Applicable
Not In Hernando
Not On List
Oak Ridge
Oak Ridge Ph 02
Oakwood Village
Parkside Village
Pine Ridge
Pineridge Farms
The Fairways Twisted Oaks
The Fairways At Twisted Oaks
The Glen
Contact Info

- Samantha Archer, Broker
- Tropic Shores Realty
- Mobile: 727.534.9276
- samanthaarcherbroker@gmail.com



