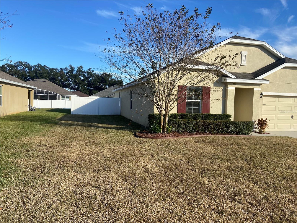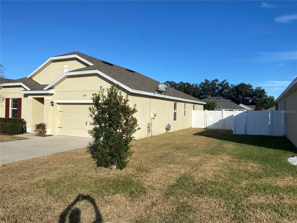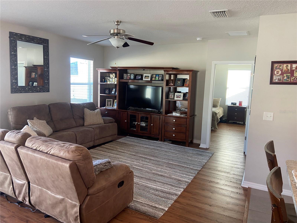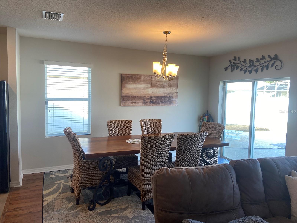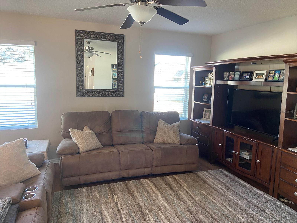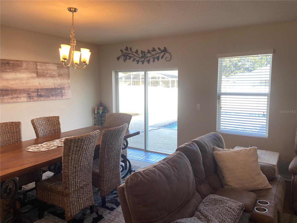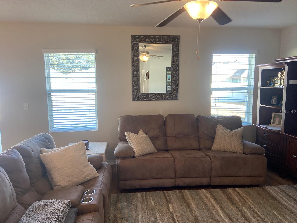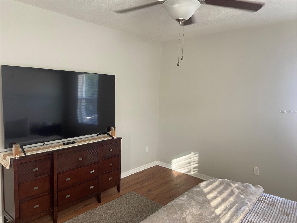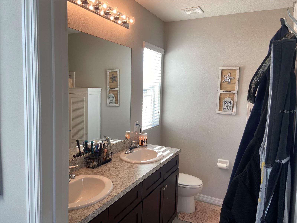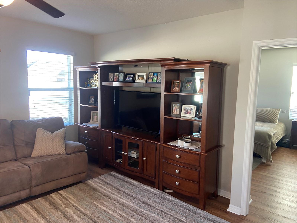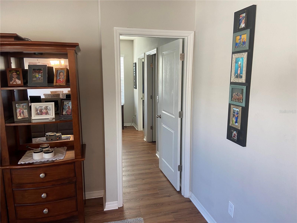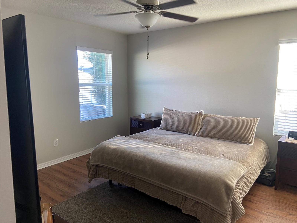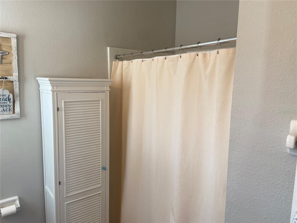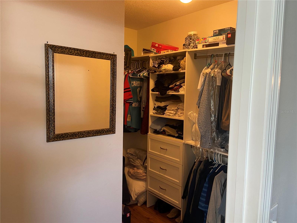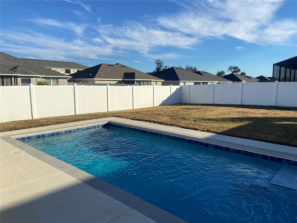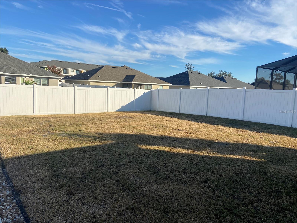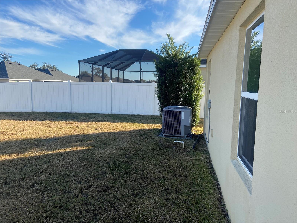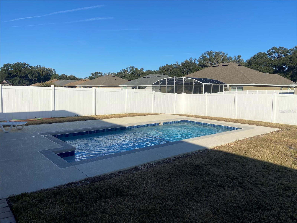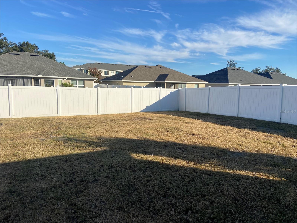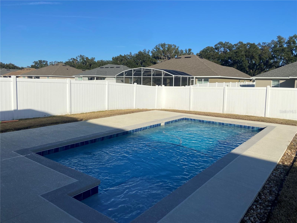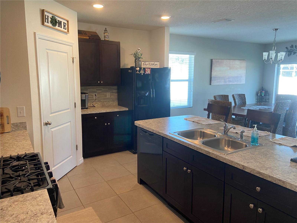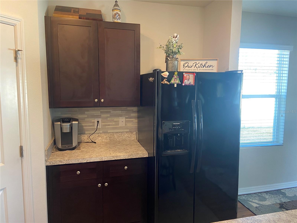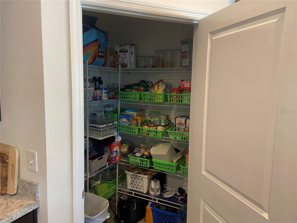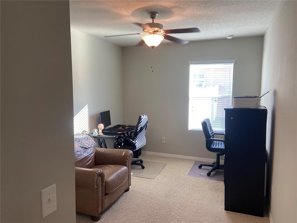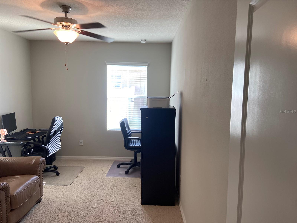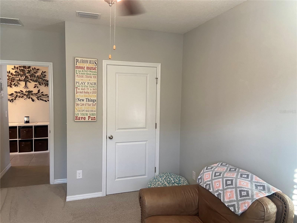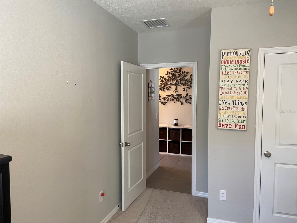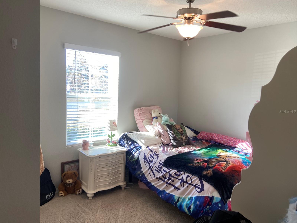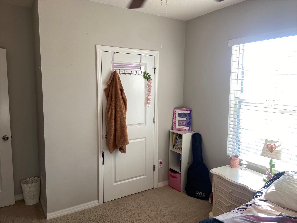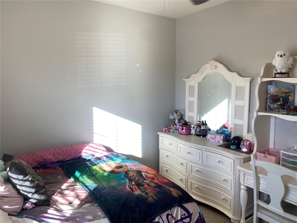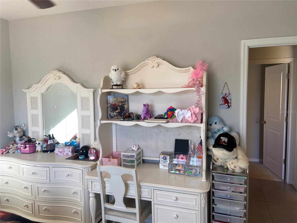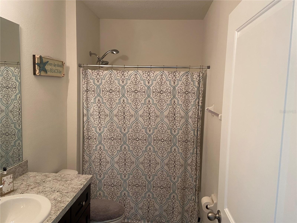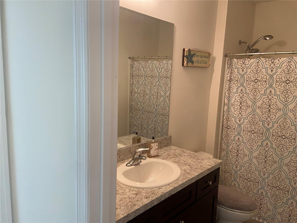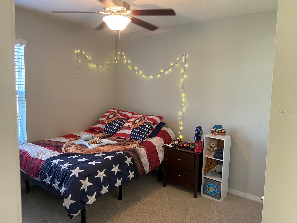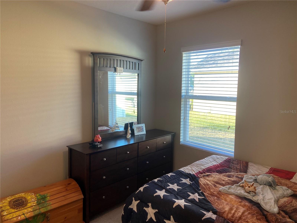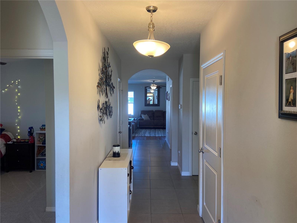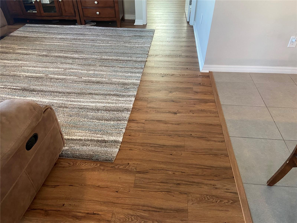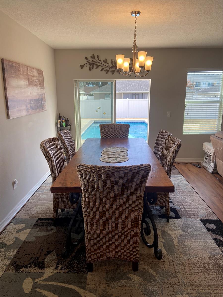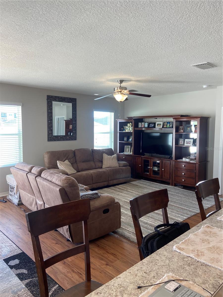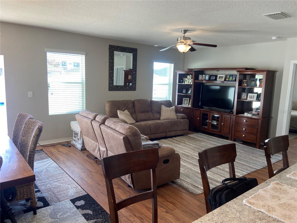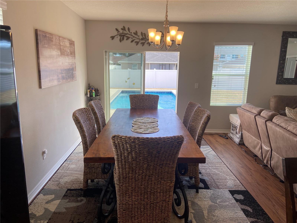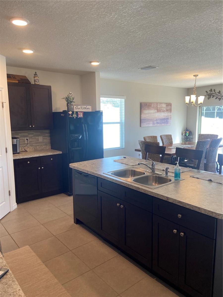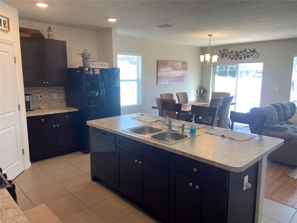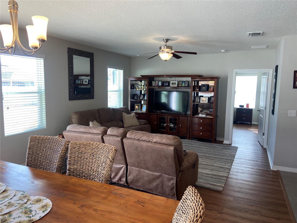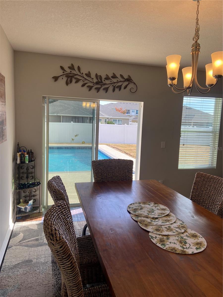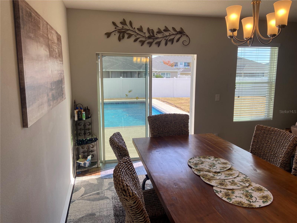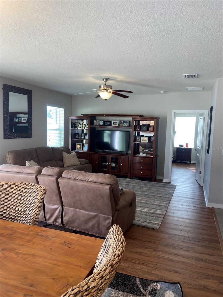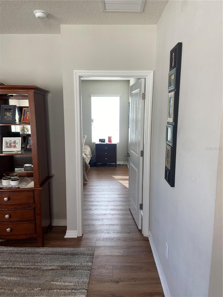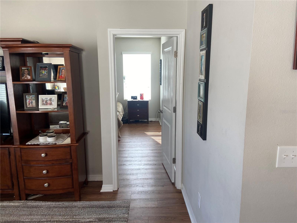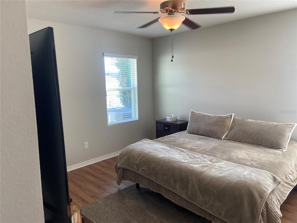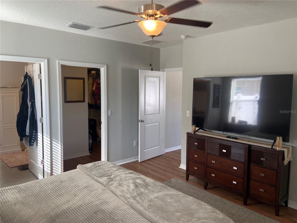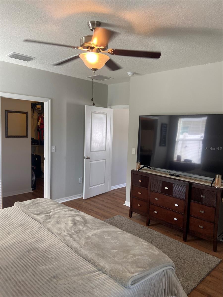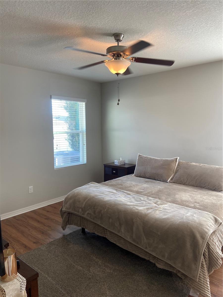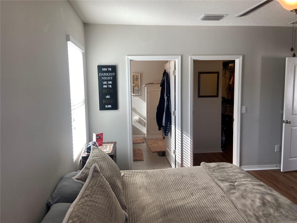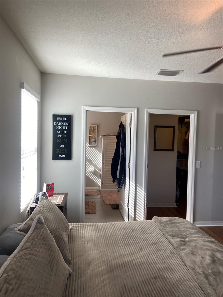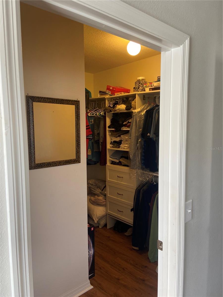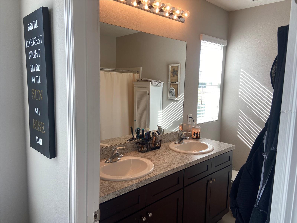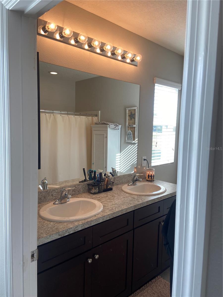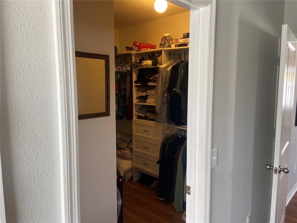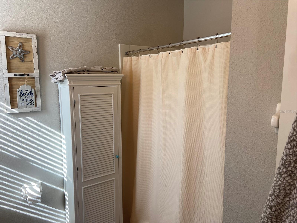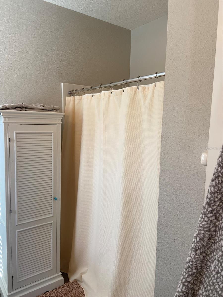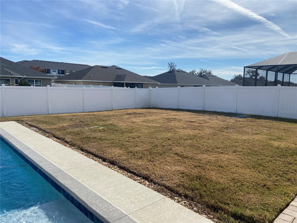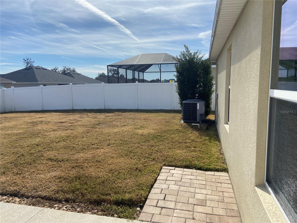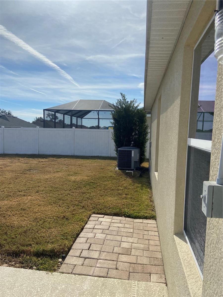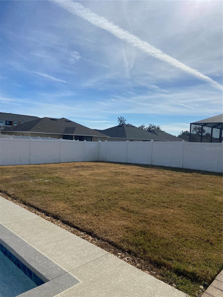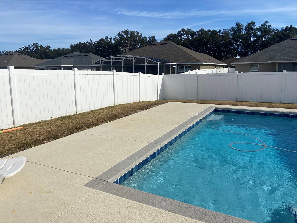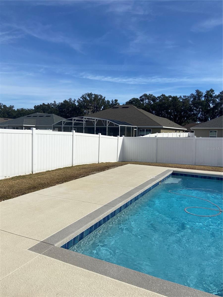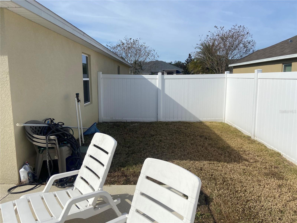9785 Pepper Tree Trail, WILDWOOD, FL 34785
Property Photos
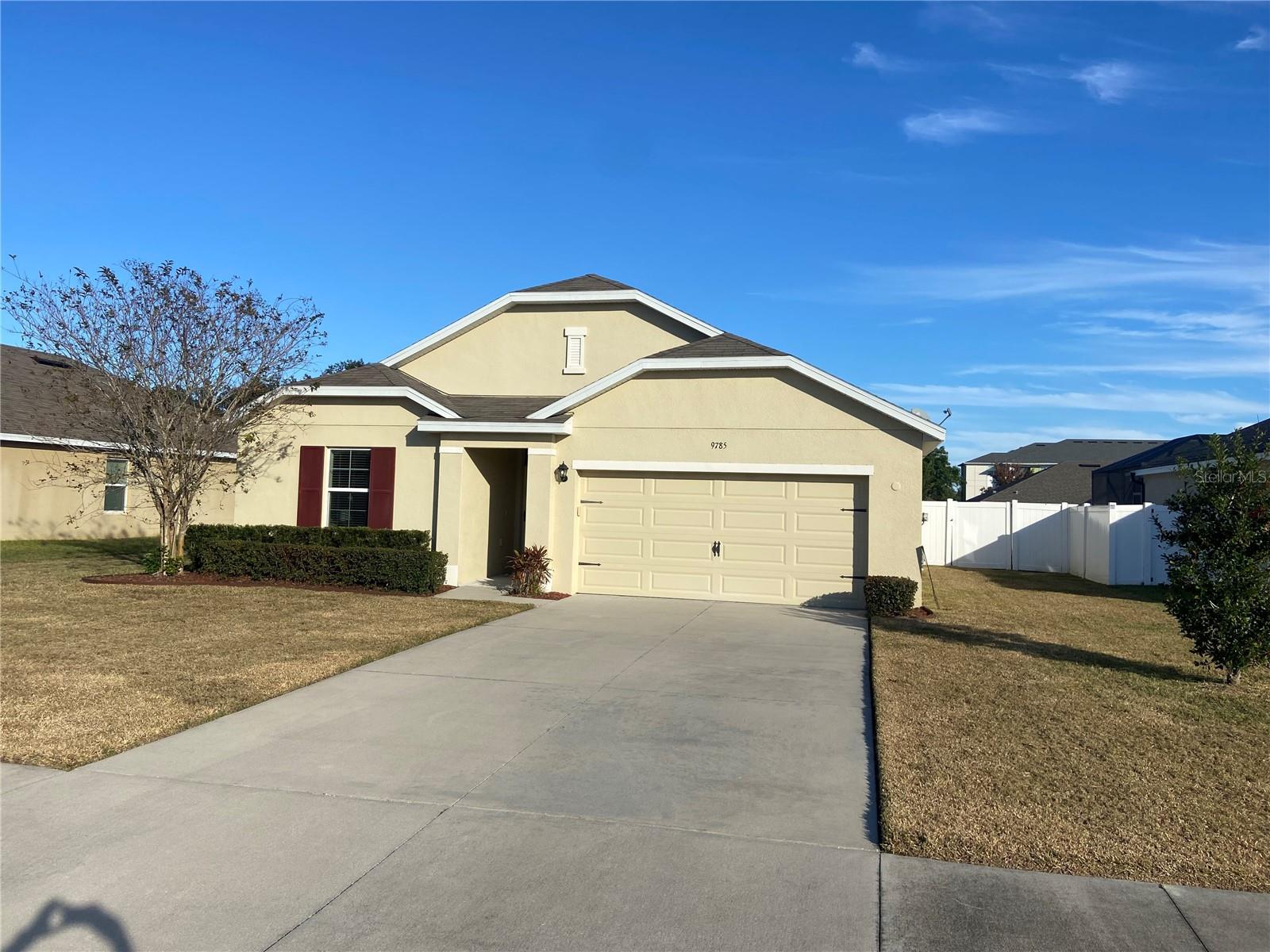
Would you like to sell your home before you purchase this one?
Priced at Only: $389,999
For more Information Call:
Address: 9785 Pepper Tree Trail, WILDWOOD, FL 34785
Property Location and Similar Properties
- MLS#: G5090167 ( Residential )
- Street Address: 9785 Pepper Tree Trail
- Viewed: 2
- Price: $389,999
- Price sqft: $152
- Waterfront: No
- Year Built: 2018
- Bldg sqft: 2560
- Bedrooms: 4
- Total Baths: 2
- Full Baths: 2
- Garage / Parking Spaces: 2
- Days On Market: 15
- Additional Information
- Geolocation: 28.9002 / -82.0425
- County: SUMTER
- City: WILDWOOD
- Zipcode: 34785
- Subdivision: Pepper Tree Village
- Elementary School: Wildwood Elementary
- Middle School: Wildwood Middle
- High School: Wildwood High
- Provided by: REALTY EXECUTIVES IN THE VILLAGES
- Contact: Riley Mills, Jr.
- 352-753-7500

- DMCA Notice
-
DescriptionWELCOME HOME to this Beautiful Property Located in Pepper Tree Village. Conveniently located between the 466 and 466a Corridors which provides you with plenty of retail, grocery shopping, dining, and medical facilities. Lake Sumter Landing and Brownwood Squares are both 10 Minutes Away! Come enjoy the Florida sun, sit back, and relax by the POOL! This home is newly built (2018) and boast four bedrooms, two bathrooms, HIGH CEILINGS, modern kitchen, tile entry and kitchen, INDOOR LAUNDRY, open floor plan, luxury vinyl plank in the Master Bedroom, Living Room, and Dining Room....Carpet is only in the three additional bedrooms. Walk in closet in the Master Bedroom, plenty of storage throughout. Large outdoor SALT WATER POOL and a Massive Fenced In Back Yard (50' Deep x 70' Wide)! The kitchen features a large center island which allows bar seating, Fridgidaire appliances, tile flooring, walk in pantry and plenty of cabinetry for storage. The kitchen overlooks the dining area, the pool and the large living room area! This home has the perfect split floor plan with three guest bedrooms and a large guest bathroom. The master bedroom features a walk in closet with custom shelving, a Master Bathroom with double sinks and stand up shower! The backyard is perfect for entertaining family and friends and letting your pets run around freely! See yourself here and schedule a showing today! This is one you don't want to miss!!
Payment Calculator
- Principal & Interest -
- Property Tax $
- Home Insurance $
- HOA Fees $
- Monthly -
Features
Building and Construction
- Covered Spaces: 0.00
- Exterior Features: Irrigation System, Sliding Doors
- Fencing: Fenced, Vinyl
- Flooring: Carpet, Ceramic Tile, Luxury Vinyl
- Living Area: 2083.00
- Roof: Shingle
Land Information
- Lot Features: Cleared, Level, Private, Sidewalk, Paved
School Information
- High School: Wildwood High
- Middle School: Wildwood Middle
- School Elementary: Wildwood Elementary
Garage and Parking
- Garage Spaces: 2.00
- Parking Features: Driveway
Eco-Communities
- Pool Features: In Ground, Salt Water
- Water Source: Public
Utilities
- Carport Spaces: 0.00
- Cooling: Central Air
- Heating: Central
- Pets Allowed: Cats OK, Dogs OK
- Sewer: Public Sewer
- Utilities: Cable Available, Electricity Available, Electricity Connected, Natural Gas Available, Natural Gas Connected, Public, Sewer Available, Sewer Connected, Street Lights, Underground Utilities, Water Available, Water Connected
Amenities
- Association Amenities: Park
Finance and Tax Information
- Home Owners Association Fee: 135.00
- Net Operating Income: 0.00
- Tax Year: 2024
Other Features
- Appliances: Dishwasher, Disposal, Dryer, Gas Water Heater, Microwave, Range, Refrigerator, Washer
- Association Name: Marie Moore
- Association Phone: 407-647-2622
- Country: US
- Interior Features: Attic Ventilator, Ceiling Fans(s), High Ceilings, Kitchen/Family Room Combo, Living Room/Dining Room Combo, Open Floorplan
- Legal Description: LOT 26 BLK C PEPPER TREE VILLAGE PB 16 PGS 1-1B
- Levels: One
- Area Major: 34785 - Wildwood
- Occupant Type: Owner
- Parcel Number: D30BC026
- Possession: Close of Escrow
- View: Pool
- Zoning Code: RESI
Nearby Subdivisions
Beaumont
Beaumont Ph 1
Beaumont Ph 2 3
Beaumont Ph I
Bridges
Bridges Sub To Wildwood Florid
Crestview
Equine Acres
Fairwaysrolling Hills 01
Fairwaysrolling Hills Add 01
Fairwaysrolling Hills First A
Fox Hollow
Fox Hollow Ph 01
Fox Hollow Ph Ii
Fox Hollow Sub
Friesorger Mobile Home Sub Tra
Grays Add Wildwood
Highland View Add
Highland View Add To Wildwood
Meadouvista
Meadovista
Meadow Lawn Addwildwood
Mission Heights
Moggs Add
None
Not In Hernando
Not On List
Oak Hill Sub
Oaks Of Wildwood
Orange Home 02
Pepper Tree Village
Peppertree Vlg
Pettys Add
Rolling Hills Manor
Sunset Park
Triumph South Ph 1
Twisted Oaks
Wildwood
Wildwood Park
Wildwood Ranches

- Samantha Archer, Broker
- Tropic Shores Realty
- Mobile: 727.534.9276
- samanthaarcherbroker@gmail.com


