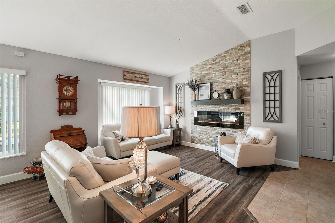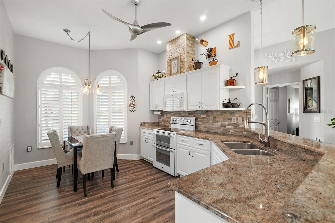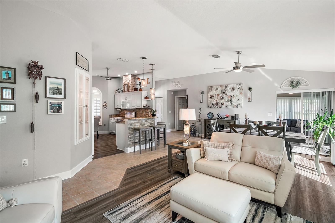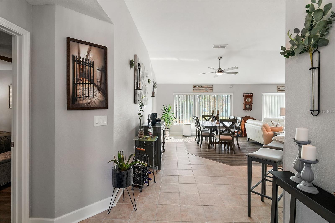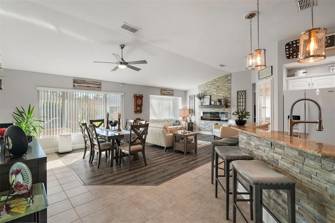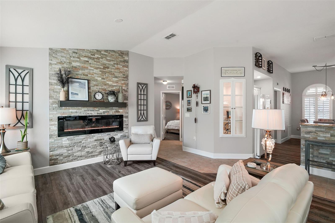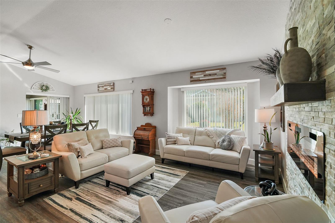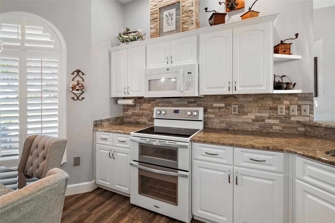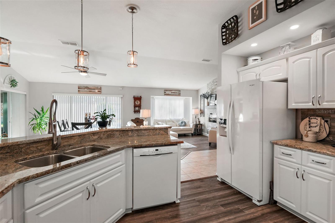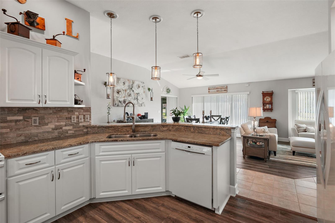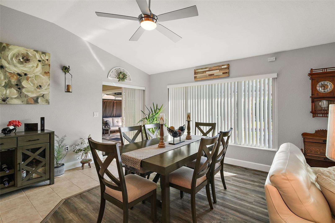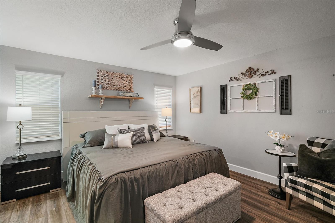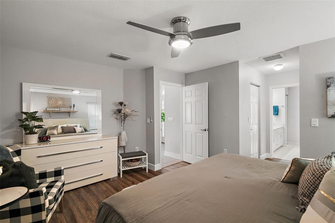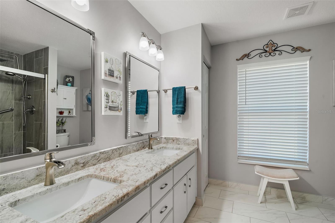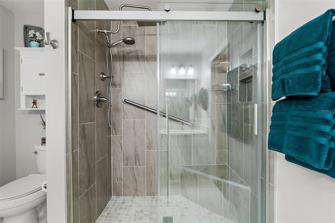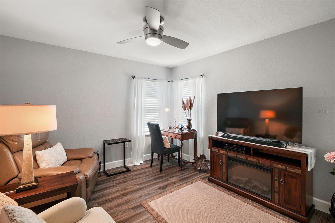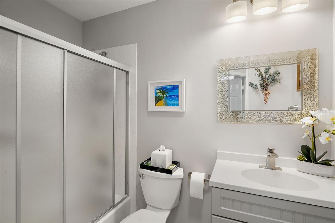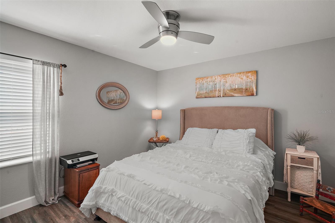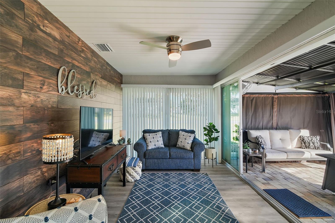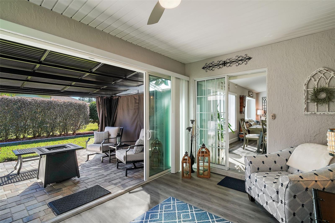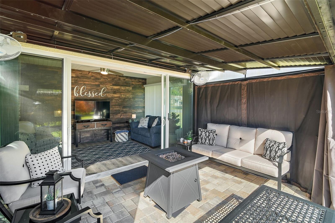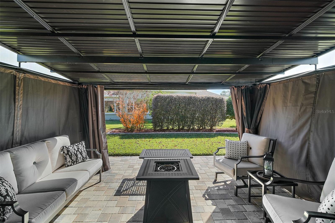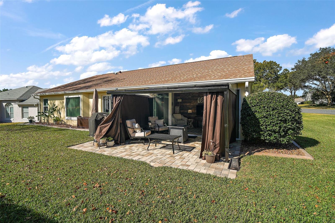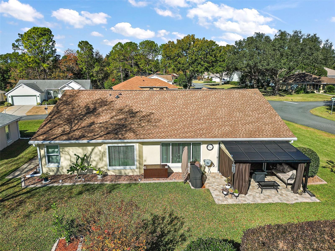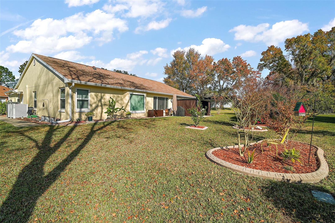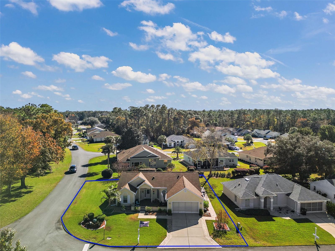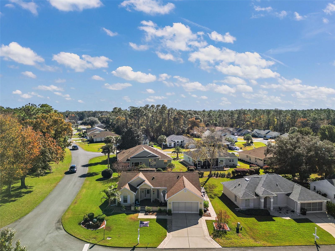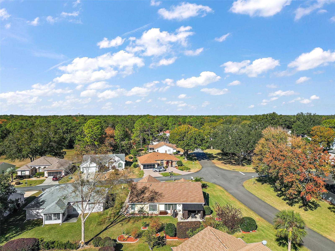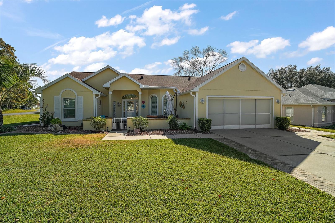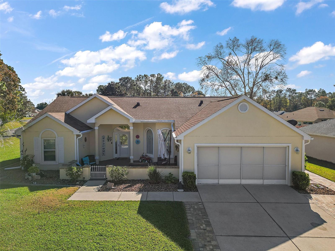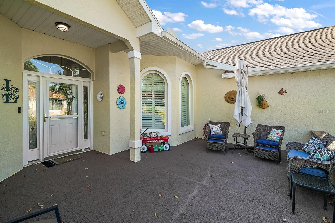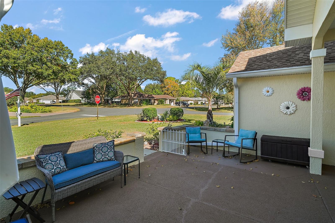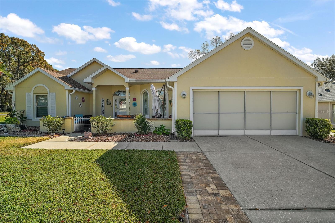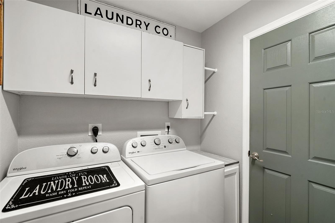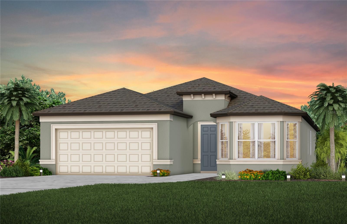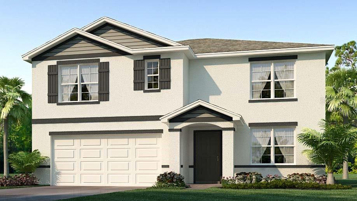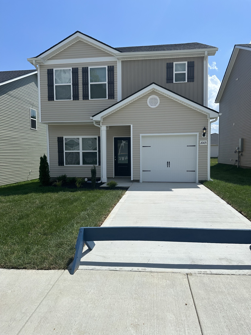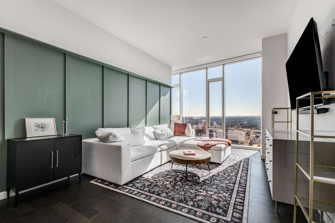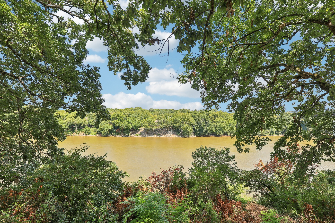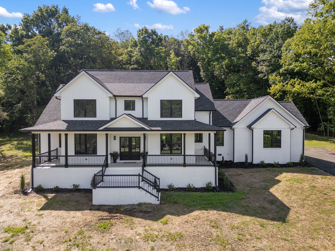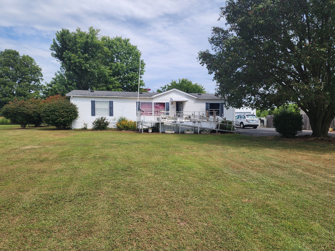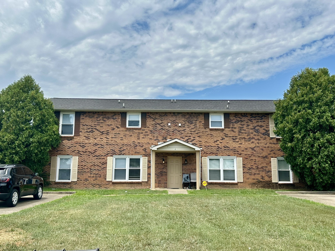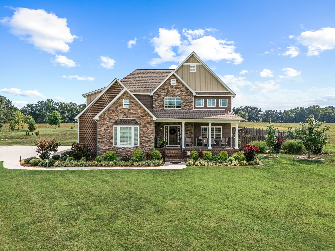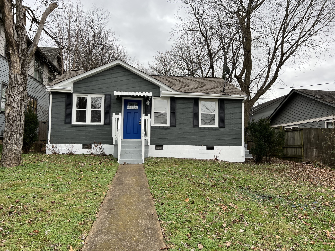11619 71st Circle, OCALA, FL 34476
Property Photos
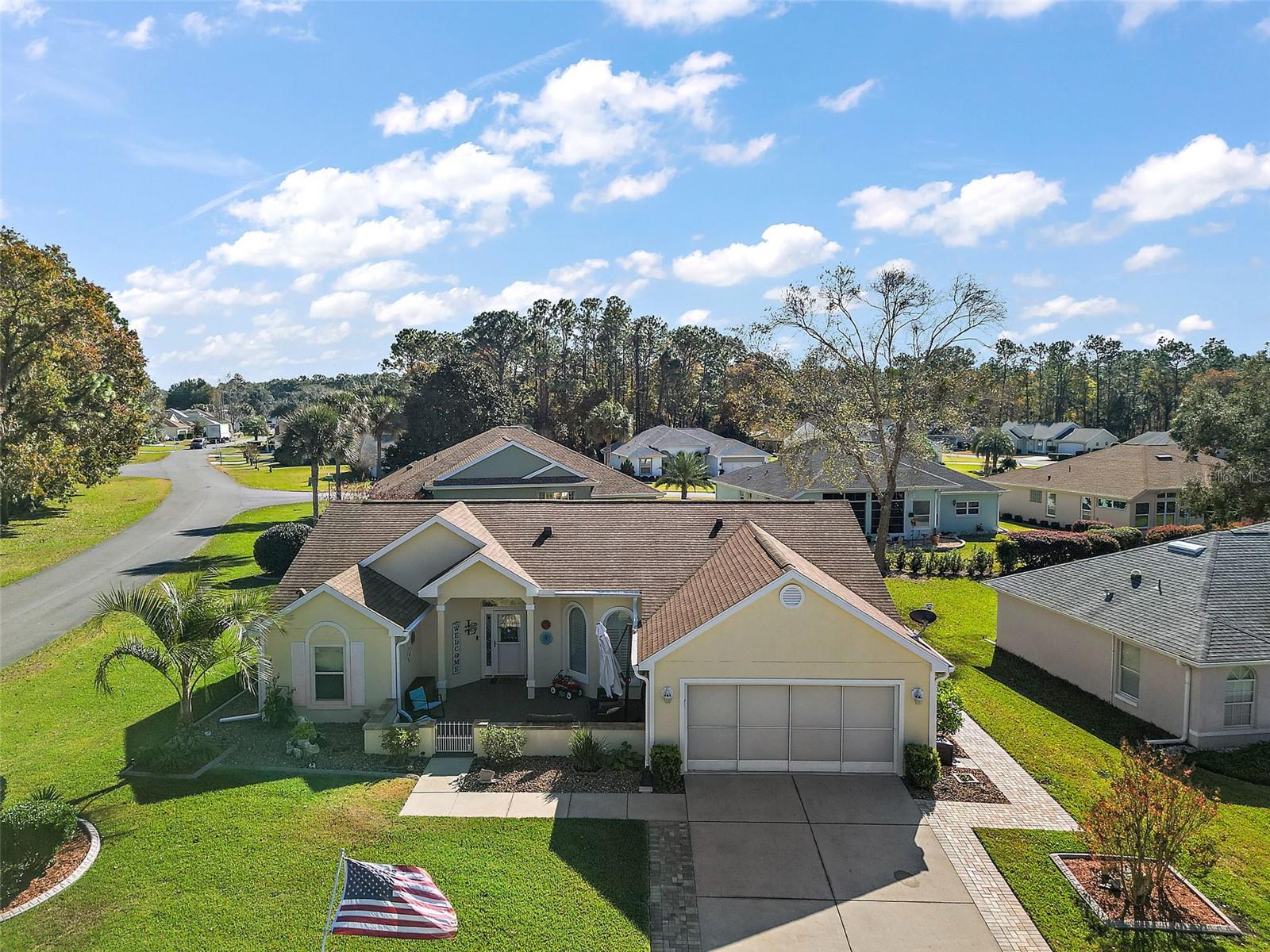
Would you like to sell your home before you purchase this one?
Priced at Only: $330,000
For more Information Call:
Address: 11619 71st Circle, OCALA, FL 34476
Property Location and Similar Properties
- MLS#: G5090514 ( Residential )
- Street Address: 11619 71st Circle
- Viewed: 1
- Price: $330,000
- Price sqft: $137
- Waterfront: No
- Year Built: 1996
- Bldg sqft: 2401
- Bedrooms: 3
- Total Baths: 2
- Full Baths: 2
- Garage / Parking Spaces: 2
- Days On Market: 26
- Additional Information
- Geolocation: 29.0535 / -82.2387
- County: MARION
- City: OCALA
- Zipcode: 34476
- Subdivision: Oak Run
- Provided by: RE/MAX FOXFIRE - SUMMERFIELD
- Contact: Cheryl Parisi-Ciolfi
- 352-307-0304

- DMCA Notice
-
DescriptionThis stunning quality home has been updated throughout! Concrete block and stucco, featuring 3 bedrooms, 2 baths, and a 2 car garage on a nicely landscaped corner lot, offering privacy! This home is sure to impress, with attention to every detail! The lexington model home is located in the lovely 55+community of oak run and offers newer roof (2019); hot water heater (2022); all new double pane windows (2019); all new light fixtures; kitchen cabinet refacing w/quiet close doors and pull out's in base cabinets, over cabinet lighting, granite countertops, newer appliances including a glass top range w/double oven, bosch dishwasher, microwave which is vented out, coffee bar, strikingly beautiful custom stone accent backsplash/finished rear of breakfast bar/as well as the vented microwave stack. The wow factor is the gorgeous built in electric fireplace in the living room withfabulous stone accent to the ceiling with the lovely wood mantle. There are plantation shutters in the breakfast nook area; the main entry offers a leaded glass door with sidelights and transom, as well as a beautiful chandelier throwing dazzling light throughout the foyer. The home features a split floorplan, offering privacy and comfort for your guests. The primary bedroom offers dual walk in closets and ensuite bath featuring a granite countertop, dual vanity, and a new, large tiled shower including a waterfall shower head & handheld, as well as new glass doors! The two guest bedrooms include large built in closets and lvp flooring. The shared guest bath offers a tiled tub/shower combination with glass doors and single vanity. The lanai has been finished into a welcoming, climate controlled living space, featuring a lovely accent wall, creating a cozy space for reading or just relaxing. Through the newer heavy duty sliding glass doors, you will experience the newly installed metal pergola and pavered patio, which has been enclosed with canvas/screening for additional outdoor living space! This home also features a new, whole house water filtration/softener system; inside laundry; upgraded landscaping and more located in golfview. Click on the attached tour for photos, video and 3d.
Payment Calculator
- Principal & Interest -
- Property Tax $
- Home Insurance $
- HOA Fees $
- Monthly -
Features
Building and Construction
- Builder Model: Lexington
- Covered Spaces: 0.00
- Exterior Features: Courtyard, Irrigation System, Lighting, Other, Private Mailbox, Rain Gutters, Sliding Doors, Sprinkler Metered
- Flooring: Luxury Vinyl, Tile
- Living Area: 1551.00
- Roof: Shingle
Land Information
- Lot Features: Corner Lot, Landscaped, Oversized Lot, Paved
Garage and Parking
- Garage Spaces: 2.00
Eco-Communities
- Water Source: None
Utilities
- Carport Spaces: 0.00
- Cooling: Central Air
- Heating: Electric, Heat Pump
- Pets Allowed: Number Limit
- Sewer: Public Sewer
- Utilities: Cable Available, Electricity Connected, Public, Sewer Connected, Underground Utilities, Water Connected
Amenities
- Association Amenities: Cable TV, Clubhouse, Fence Restrictions, Fitness Center, Gated, Golf Course, Pickleball Court(s), Pool, Recreation Facilities, Security, Shuffleboard Court, Spa/Hot Tub, Storage, Tennis Court(s), Vehicle Restrictions
Finance and Tax Information
- Home Owners Association Fee Includes: Pool, Recreational Facilities, Security, Trash
- Home Owners Association Fee: 193.03
- Net Operating Income: 0.00
- Tax Year: 2024
Other Features
- Appliances: Dishwasher, Dryer, Electric Water Heater, Microwave, Range, Refrigerator, Washer, Water Softener
- Association Name: Oak Run Association Ltd., Tanya
- Association Phone: 3528546010
- Country: US
- Furnished: Unfurnished
- Interior Features: Built-in Features, Ceiling Fans(s), Eat-in Kitchen, High Ceilings, Living Room/Dining Room Combo, Primary Bedroom Main Floor, Split Bedroom, Stone Counters, Thermostat, Vaulted Ceiling(s), Walk-In Closet(s)
- Legal Description: SEC 31 TWP 16 RGE 21 PLAT BOOK 003 PAGE 182 OAK RUN GOLFVIEW B BLK E LOT 7
- Levels: One
- Area Major: 34476 - Ocala
- Occupant Type: Owner
- Parcel Number: 7018-005-007
- Possession: Close of Escrow
- Style: Florida
- View: Garden
- Zoning Code: PUD
Similar Properties
Nearby Subdivisions
0
Bahia Oaks
Bahia Oaks Un 5
Brookhaven
Brookhaven Ph 1
Brookhaven Ph 2
Cherrywood
Cherrywood Estate
Cherrywood Estate Phase 5b
Cherrywood Estates
Cherrywood Estates Phase 6b Bl
Cherrywood Preserve
Churchill Farms
Copperleaf
Countryside Farms
Emerald Point
Fountainsoak Run Ph Ii
Freedom Crossing Preserve Ph2
Freedom Xings Preserve Ph 2
Green Turf Acres Tr 6
Greystone Hills
Greystone Hills Ph 2
Greystone Hills Ph One
Hardwood Trls
Harvest Mdw
Harvest Meadow
Hidden Lake
Hidden Lake 04
Hidden Lake Un 01
Hidden Lake Un 04
Hidden Lake Un Iv
Hidden Oaks
Indigo East
Indigo East Ph 1
Indigo East Ph 1 Un Aa Bb
Indigo East Ph 1 Un Gg
Indigo East Ph 1 Uns Aa Bb
Indigo East Phase 1
Indigo East South Ph 1
Indigo East Un Aa Ph 01
Jb Ranch
Jb Ranch Ph 01
Jb Ranch Sub Ph 2a
Jb Ranch Subdivision
Kings Court
Kingsland Country
Kingsland Country Estate
Kingsland Country Estate Whisp
Kingsland Country Estatemarco
Kingsland Country Estates
Kingsland Country Estates Whis
Kingsland Country Estatesmarco
Kingsland Country Ests Frst Gl
Majestic Oaks
Majestic Oaks First Add
Majestic Oaks Fourth Add
Majestic Oaks Second Add
Majestic Oaks Third Add
Marco Polo Village
Marco Polokingsland Country Es
Marion Landing
Marion Landing Un 03
Marion Lndg
Marion Lndg Ph 01
Marion Lndg Un 01
Marion Lndg Un 03
Marion Ranch
Marion Ranch Ph2
Marion Ranch Phase 2
Meadow Glenn
Meadow Glenn Un 03a
Meadow Glenn Un 05
Meadow Glenn Un 1
Meadow Glenn Un 2
Meadow Ridge
Not On List
Not On The List
Oak Manor
Oak Ridge Estate
Oak Run
Oak Run Baytree Greens
Oak Run Crescent Oaks
Oak Run Eagles Point
Oak Run Fairway Oaks
Oak Run Fairways Oaks
Oak Run Golfview
Oak Run Golfview A
Oak Run Golfview B
Oak Run Golfview Un A
Oak Run Hillside
Oak Run Laurel Oaks
Oak Run Linkside
Oak Run Park View
Oak Run Preserve Un A
Oak Run Preserve Un B
Oak Run The Fountains
Oak Run The Preserve
Oak Run Timbergate
Oak Rungolfview
Oak Runpreserve Un A
Oaks At Ocala Crossings South
Oaksocala Xings South Ph 1
Oaksocala Xings South Ph Two
Ocala Crossings South
Ocala Crossings South Phase Tw
Ocala Crosssings South Ph 2
Ocala Waterway Estate
Ocala Waterway Estates
Ocala Waterways Estates
Other
Palm Cay
Palm Cay 02 Rep Efpalm Ca
Palm Cay Un 02
Palm Cay Un 02 Replattracts
Palm Point
Pidgeon Park
Pioneer Ranch
Pyles
Sandy Pines
Shady Grove
Shady Road Acres
Shady Road Ranches
Spruce Creek
Spruce Creek 04
Spruce Creek 1
Spruce Creek I
Spruce Crk 02
Spruce Crk 04
Spruce Crk I
Whispering Pines Kingsland Cou
Woods Mdws East
Woods Mdws Estates Add 01
Woods Mdws Sec 01
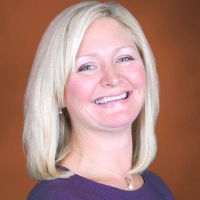
- Samantha Archer, Broker
- Tropic Shores Realty
- Mobile: 727.534.9276
- samanthaarcherbroker@gmail.com


