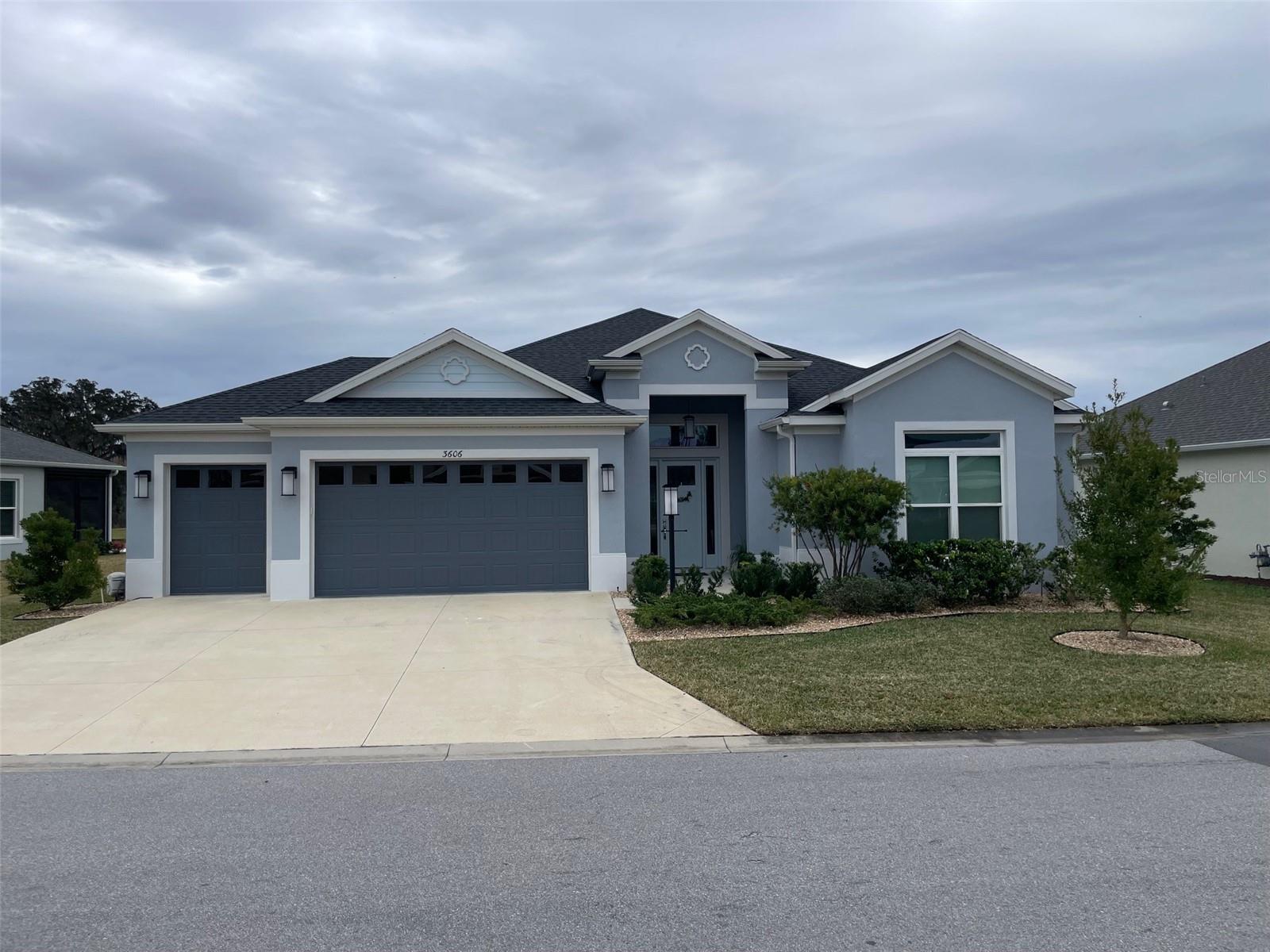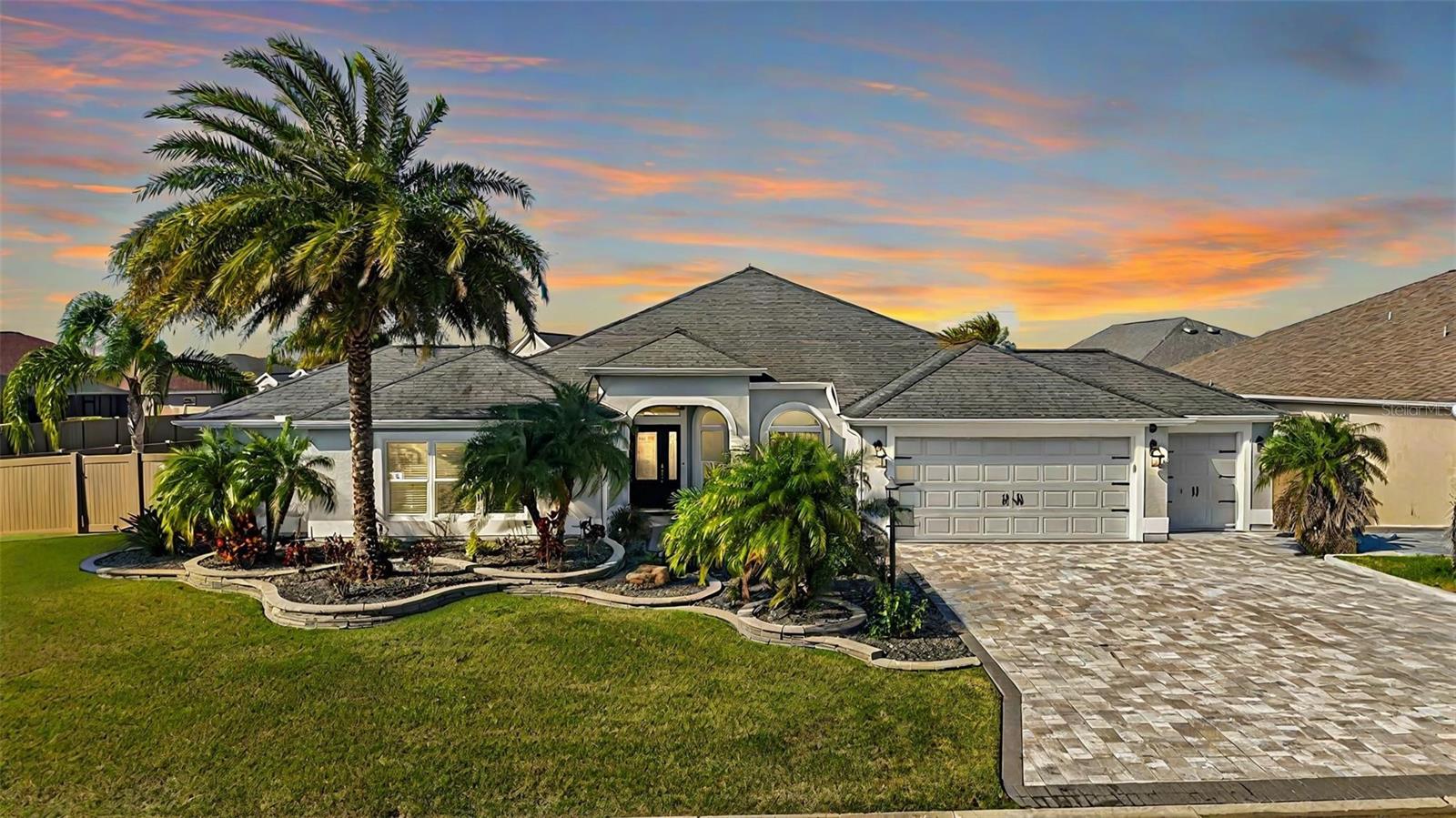3606 Adamsville Avenue, THE VILLAGES, FL 32163
Property Photos

Would you like to sell your home before you purchase this one?
Priced at Only: $912,000
For more Information Call:
Address: 3606 Adamsville Avenue, THE VILLAGES, FL 32163
Property Location and Similar Properties






- MLS#: G5090536 ( Residential )
- Street Address: 3606 Adamsville Avenue
- Viewed: 110
- Price: $912,000
- Price sqft: $267
- Waterfront: No
- Year Built: 2022
- Bldg sqft: 3414
- Bedrooms: 3
- Total Baths: 2
- Full Baths: 2
- Garage / Parking Spaces: 2
- Days On Market: 66
- Additional Information
- Geolocation: 28.7948 / -82.0473
- County: SUMTER
- City: THE VILLAGES
- Zipcode: 32163
- Subdivision: Villagefenney Un 13
- Elementary School: Wildwood Elementary
- Middle School: Wildwood Middle
- High School: Wildwood High
- Provided by: NEXTHOME SALLY LOVE REAL ESTATE
- Contact: Cody Walker
- 352-399-2010

- DMCA Notice
Description
Immaculate designer, extraordinary golf view, lantana 10, 3/2 bring your full size pickup to this double golf cart expanded garage with mini split, hosts a commanding view of the red fox golf course at the 2nd tee. With 10 ft. Ceilings, fully retractable window walls and it's 48' lanai this home is filled with light. Ceramic plank tiles throughout, topline appliances and maple cabinetry with herringbone backsplash tiles includes accent lighting at counter and toe kick levels. Master bedroom view of pond and preserve and golf course, large walk in master closet and bath features separate vanities and large roman shower. Painted accent walls throughout, custom bose sound system flush to ceiling with marantz receiver, 4 professionally installed flat screen tv's, custom epoxy garage floor, large professionally landscaped and maintained yard with mature trees is appropriately sized to add a pool/spa. Pull down attic stairs in garage, generator included in turnkey. Over $60,000 in turnkey furnishings are negotiable. Fenney grill, recreation center & resort pool are close by. Walking trails, dog parks, nature walks, sports courts are all nearby.
Description
Immaculate designer, extraordinary golf view, lantana 10, 3/2 bring your full size pickup to this double golf cart expanded garage with mini split, hosts a commanding view of the red fox golf course at the 2nd tee. With 10 ft. Ceilings, fully retractable window walls and it's 48' lanai this home is filled with light. Ceramic plank tiles throughout, topline appliances and maple cabinetry with herringbone backsplash tiles includes accent lighting at counter and toe kick levels. Master bedroom view of pond and preserve and golf course, large walk in master closet and bath features separate vanities and large roman shower. Painted accent walls throughout, custom bose sound system flush to ceiling with marantz receiver, 4 professionally installed flat screen tv's, custom epoxy garage floor, large professionally landscaped and maintained yard with mature trees is appropriately sized to add a pool/spa. Pull down attic stairs in garage, generator included in turnkey. Over $60,000 in turnkey furnishings are negotiable. Fenney grill, recreation center & resort pool are close by. Walking trails, dog parks, nature walks, sports courts are all nearby.
Payment Calculator
- Principal & Interest -
- Property Tax $
- Home Insurance $
- HOA Fees $
- Monthly -
For a Fast & FREE Mortgage Pre-Approval Apply Now
Apply Now
 Apply Now
Apply NowFeatures
Building and Construction
- Covered Spaces: 0.00
- Exterior Features: Irrigation System, Rain Gutters, Sliding Doors
- Flooring: Ceramic Tile
- Living Area: 2016.00
- Roof: Shingle
Property Information
- Property Condition: Completed
Land Information
- Lot Features: Greenbelt, Landscaped, On Golf Course, Oversized Lot
School Information
- High School: Wildwood High
- Middle School: Wildwood Middle
- School Elementary: Wildwood Elementary
Garage and Parking
- Garage Spaces: 2.00
- Open Parking Spaces: 0.00
- Parking Features: Electric Vehicle Charging Station(s), Garage Door Opener, Golf Cart Garage, Oversized
Eco-Communities
- Water Source: Public
Utilities
- Carport Spaces: 0.00
- Cooling: Central Air, Humidity Control, Mini-Split Unit(s)
- Heating: Central, Natural Gas
- Sewer: Public Sewer
- Utilities: Cable Available, Cable Connected, Electricity Available, Electricity Connected, Natural Gas Available, Natural Gas Connected, Public, Sewer Available, Sewer Connected, Street Lights, Underground Utilities, Water Available, Water Connected
Amenities
- Association Amenities: Basketball Court, Gated, Golf Course, Park, Pickleball Court(s), Playground, Pool, Recreation Facilities, Shuffleboard Court, Tennis Court(s), Trail(s)
Finance and Tax Information
- Home Owners Association Fee: 0.00
- Insurance Expense: 0.00
- Net Operating Income: 0.00
- Other Expense: 0.00
- Tax Year: 2024
Other Features
- Appliances: Dishwasher, Disposal, Dryer, Exhaust Fan, Gas Water Heater, Microwave, Range, Range Hood, Tankless Water Heater, Washer, Water Filtration System
- Country: US
- Furnished: Negotiable
- Interior Features: Built-in Features, Ceiling Fans(s), High Ceilings, Kitchen/Family Room Combo, Living Room/Dining Room Combo, Open Floorplan, Primary Bedroom Main Floor, Smart Home, Solid Surface Counters, Thermostat, Tray Ceiling(s), Vaulted Ceiling(s), Walk-In Closet(s)
- Legal Description: LOT 16 VILLAGE OF FENNEY UNIT 13 PB 19 PGS 18-18E
- Levels: One
- Area Major: 32163 - The Villages
- Occupant Type: Owner
- Parcel Number: G31A016
- Possession: Close Of Escrow
- Style: Contemporary
- View: Golf Course, Park/Greenbelt, Trees/Woods, Water
- Views: 110
- Zoning Code: RES
Similar Properties
Nearby Subdivisions
Hammock At Fenney
Other
Southern Oaks
Southern Oaks Kate Villas
Southern Oaks Un 33
The Village Of Collier
The Village Of Fenneythe Villa
The Villages
The Villages Of Fenney
The Villages Of Southern Oaks
The Villages Of Sumter
The Villagesfenney Swallowtail
Village Of Fenney
Village Of Fenneysand Pine Vil
Village Of Richmond
Villagefenney
Villagefenney Bougainvillea V
Villagefenney Magnolia Villas
Villagefenney Sweetgum Villas
Villagefenney Un 13
Villagefenney Un 2
Villagefenney Un 6
Villagefenney Un 9
Villages
Villages Of Southern Oaks
Villages Of Sumter
Villages Of Sumter Barrineau V
Villages Of Sumter Bokeelia Vi
Villages Of Sumter Devon Villa
Villages Of Sumter Leyton Vill
Villages Of Sumter Megan Villa
Villages Of Sumter New Haven V
Villages Of Sumter Sharon Vill
Villages Southern Oaks Un 119
Villagesfruitland Park Reagan
Villagesfruitland Park Un 28
Villagesfruitland Park Un 32
Villagesfruitland Park Un 39
Villagessouthern Oaks Chase V
Villagessouthern Oaks Laine V
Villagessouthern Oaks Rhett V
Villagessouthern Oaks Samuel
Villagessouthern Oaks Taylor
Villagessouthern Oaks Un 110
Villagessouthern Oaks Un 117
Villagessouthern Oaks Un 126
Villagessouthern Oaks Un 132
Villagessouthern Oaks Un 135
Villagessouthern Oaks Un 138
Villagessouthern Oaks Un 139
Villagessouthern Oaks Un 15
Villagessouthern Oaks Un 18
Villagessouthern Oaks Un 36
Villagessouthern Oaks Un 45
Villagessouthern Oaks Un 59
Villagessouthern Oaks Un 67
Villagessouthern Oaks Un 68
Villagessouthern Oaks Un 72
Villagessouthern Oaks Un 85
Villagessouthern Oaks Un 89
Villagessumter
Villagessumter Belle Glade Vl
Villagessumter Callahan Vls
Villagessumter Kelsea Villas
Villagessumter Un 194
Villagessumter Un 195
Contact Info

- Samantha Archer, Broker
- Tropic Shores Realty
- Mobile: 727.534.9276
- samanthaarcherbroker@gmail.com






























