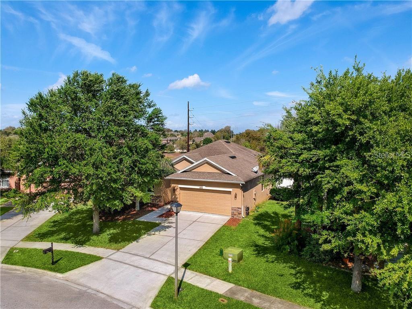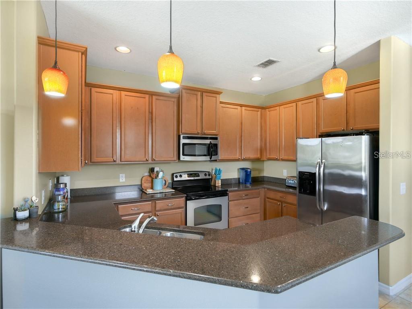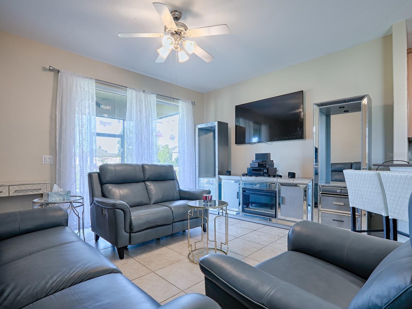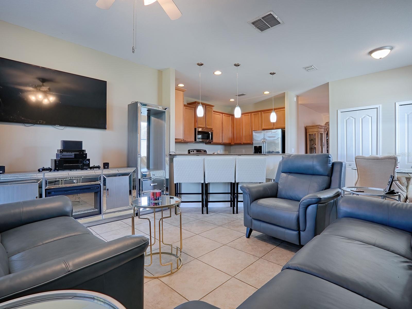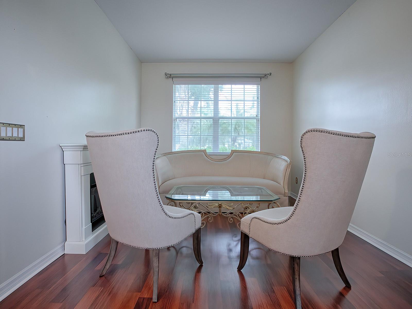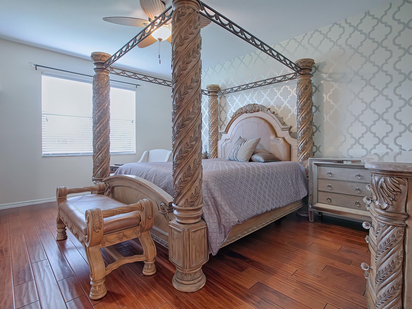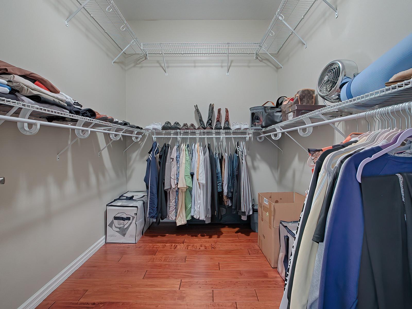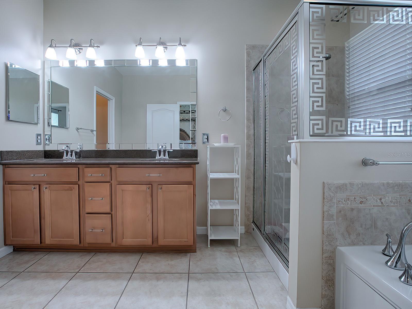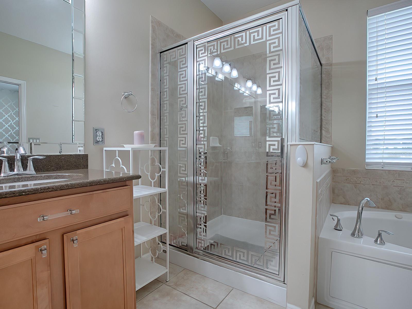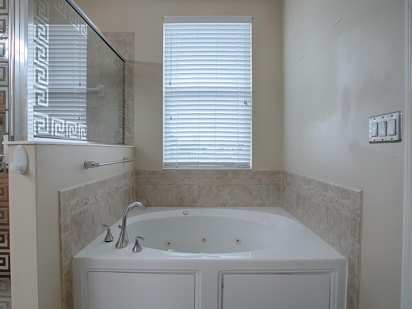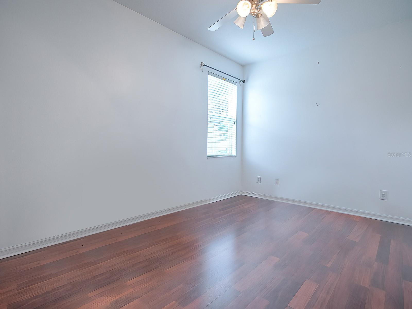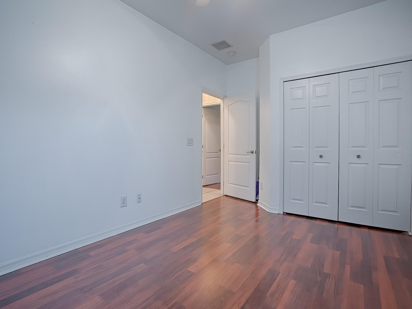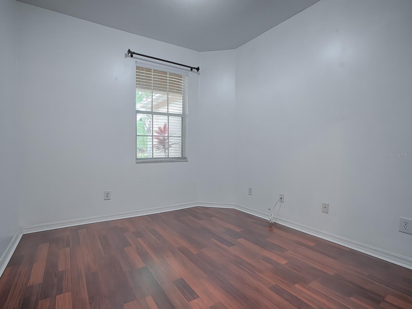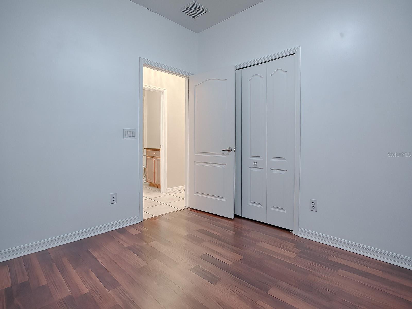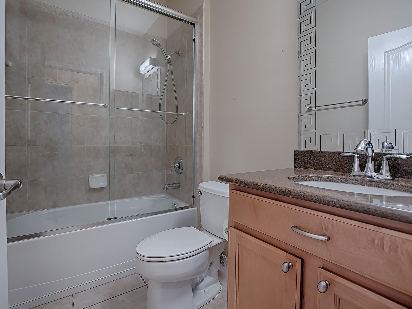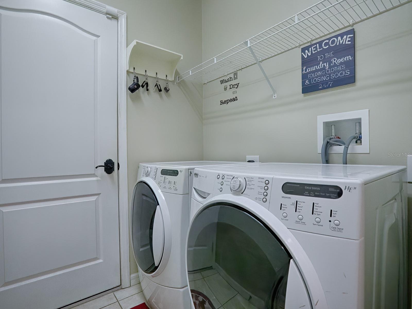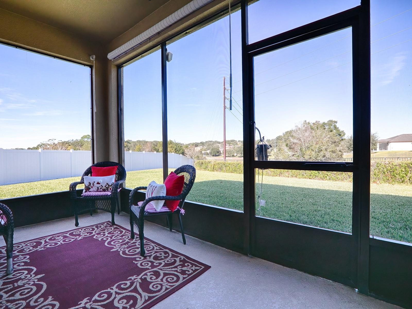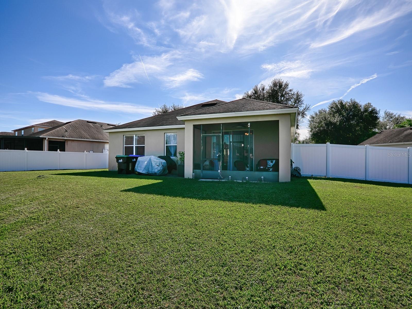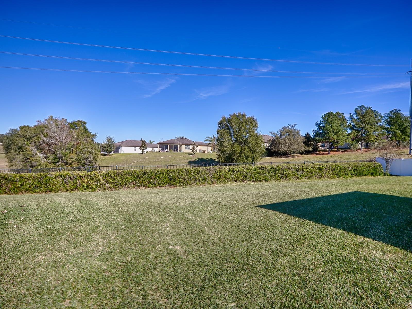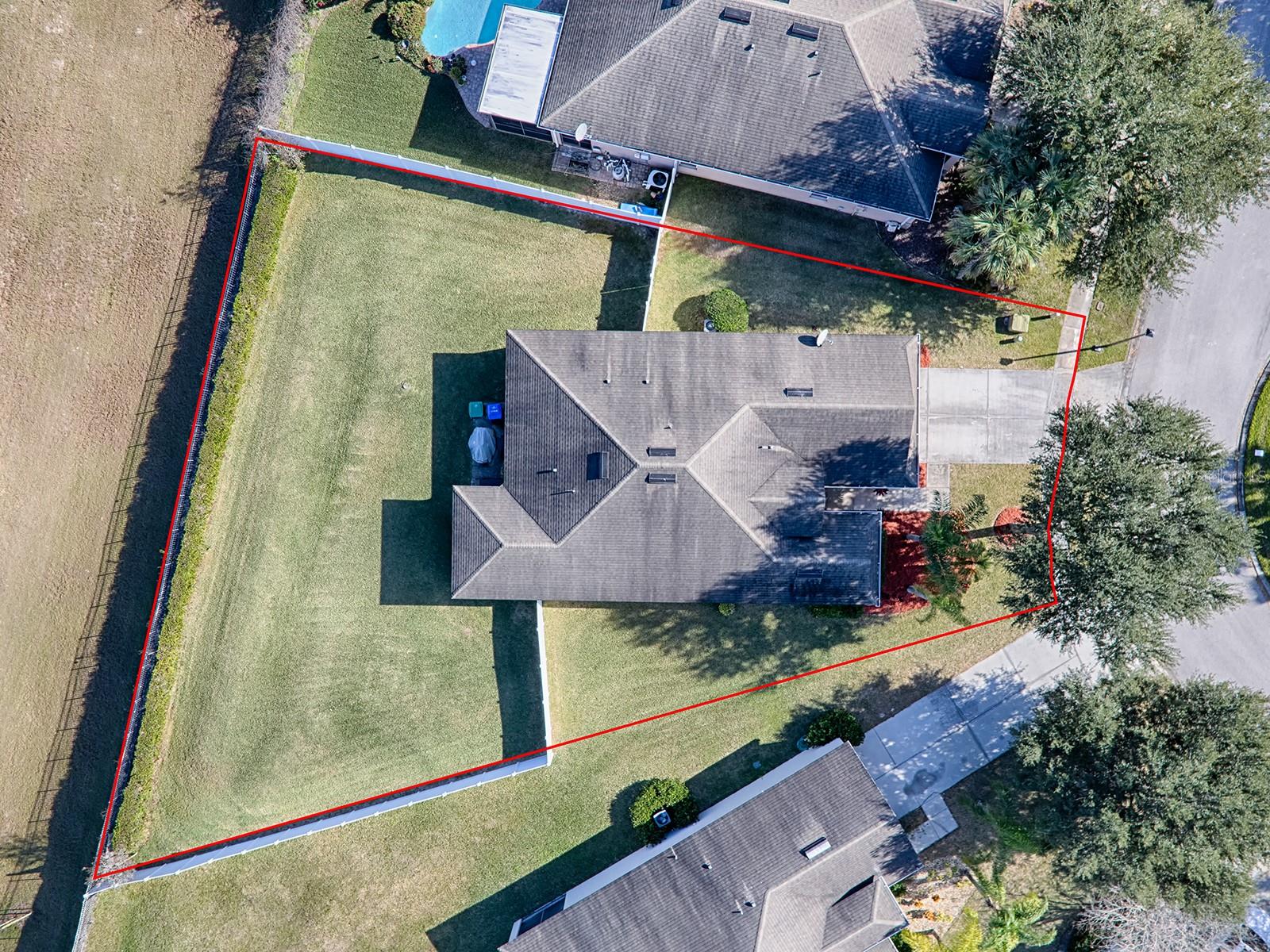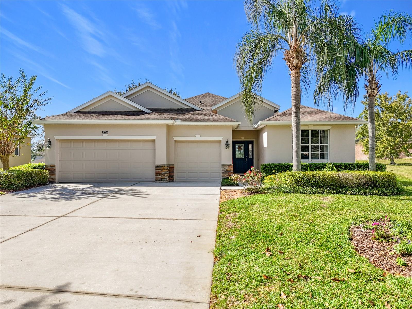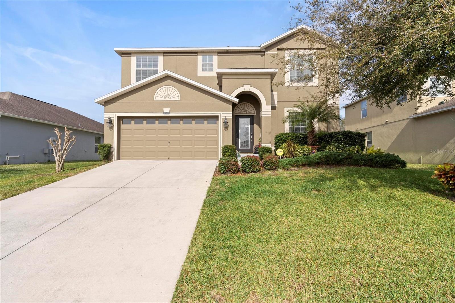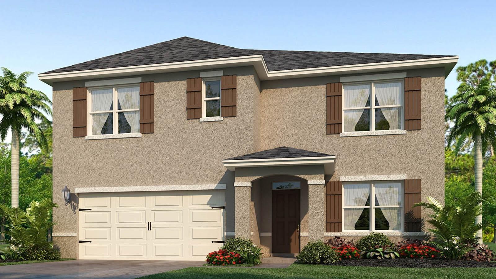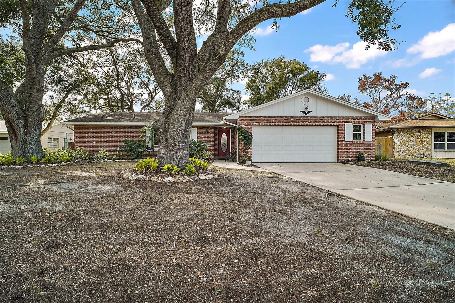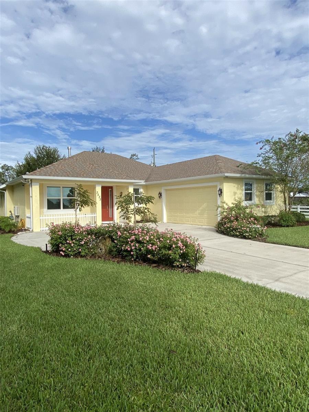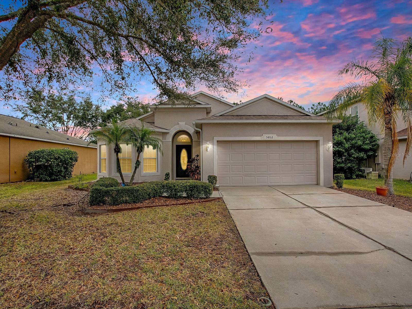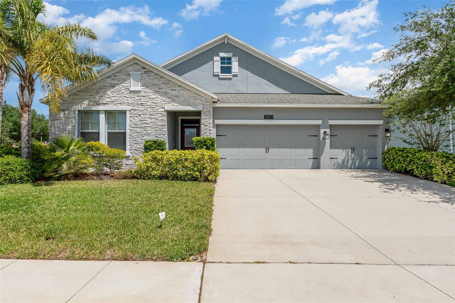5929 Coquyt Drive, MOUNT DORA, FL 32757
Property Photos
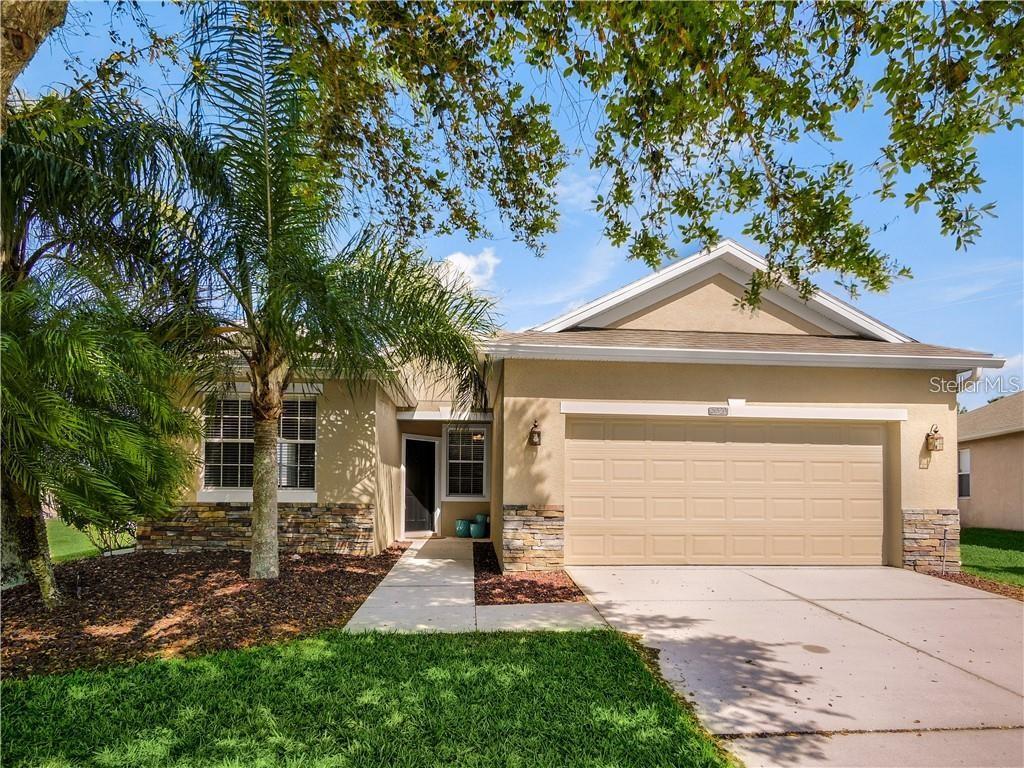
Would you like to sell your home before you purchase this one?
Priced at Only: $409,200
For more Information Call:
Address: 5929 Coquyt Drive, MOUNT DORA, FL 32757
Property Location and Similar Properties






- MLS#: G5091202 ( Residential )
- Street Address: 5929 Coquyt Drive
- Viewed:
- Price: $409,200
- Price sqft: $169
- Waterfront: No
- Year Built: 2008
- Bldg sqft: 2424
- Bedrooms: 3
- Total Baths: 2
- Full Baths: 2
- Garage / Parking Spaces: 2
- Days On Market: 108
- Additional Information
- Geolocation: 28.7855 / -81.6064
- County: LAKE
- City: MOUNT DORA
- Zipcode: 32757
- Subdivision: Stoneybrook Hills A
- Elementary School: Zellwood Elem
- Middle School: Wolf Lake
- High School: Apopka
- Provided by: ROCK SPRINGS REALTY, LLC
- Contact: Joel Bornstein
- 877-333-2811

- DMCA Notice
Description
Relocating & motivated, save thousands with this "assumable mortgage" on this 3 bed, 2 bath family home in gated stoneybrook hills, mount dora, fl 32757. Seller is a veteran, needs to relocate out of state, and wants this home sold. Fully assumable mortgage (for qualified individuals) will save you thousands of dollars in traditional loan costs, fees, appraisal, closing expenses, etc. Welcome to this well maintained & clean "move in ready" home in the gated community of stoneybrook hills. Sitting on an oversized. 30 acre conservation lot, the home has no rear neighbors and also sits in a cul de sac. The layout offers a large open living room & dining room space, plus a separate family room overlooking the back yard and enclosed patio. For anyone who enjoys cooking, you will love this awesome kitchen featuring 42" maple cabinets w/upper crown molding & extra long & wide cabinets drawers to store all your pots & pans, natural stone granite counter tops, (5) seat breakfast bar, stainless steel appliance package including a side/side refrigerator, flat top range/oven, microwave & dishwasher, recessed & pendant lights over breakfast bar, 50/50 stainless steel deep sink, garbage disposal, closet pantry and tons of counter & storage space. The master suite is the perfect couples retreat and is highlighted with an oversized master bedroom that will accommodate all of your large furniture and includes "real" wood plank flooring, custom wallpaper accent wall, upgraded ceiling fan & light kit, and "huge" 7x10 walk in closet for tons of storage for your clothes & accessories. The master bathroom is highlighted with a "royal brand" oval jetted garden soaking tub & tile accent backsplash for the ultimate bath experience, a 5'x5' walk in shower with large wall tile & listello inserts, maple vanity with granite countertops & dual undermount sinks, area for a vanity/desk, private washroom & ceramic tile floors. Additional home features include: 9'2" interior ceiling heights, "newer" mahogany laminate flooring ($5,894. 00), inside laundry room, window treatments (blinds included), 2 panel doors, ceiling fans & light kits, tv mounts, brushed nickle hardware throughout, 8'x15' rear covered & screened enclosed patio, 8'x14' open patio with concrete pad, lennox hvac system, 55 gallon ao smith water heater, chamberlin garage door opener, attic access & storage, block & stucco construction, upgraded front elevation with real stone features, architectural shingle roof, gutters & downspouts, sprinkler system, perfectly manicured st. Augustine lawn, multiple varieties of palm trees, fully fenced back yard with vinyl fencing & gate on side yards plus aluminum fencing in the rear yard. The stoneybrook hills community features include an olympic sized pool, clubhouse, fitness center, tennis & basketball courts, baseball/softball field, and playground. Just 5 minutes to historic downtown mount dora dining & shopping. Easy access to hwy 429, wekiva parkway, i 4, turnpike and just 30 minutes to downtown orlando, all theme parks and both orlando & sanford international airports. Call today for details on the assumption process & details, and to schedule a private showing. Minimum fico credit score of "640" needed to qualify for the loan assumption.
Description
Relocating & motivated, save thousands with this "assumable mortgage" on this 3 bed, 2 bath family home in gated stoneybrook hills, mount dora, fl 32757. Seller is a veteran, needs to relocate out of state, and wants this home sold. Fully assumable mortgage (for qualified individuals) will save you thousands of dollars in traditional loan costs, fees, appraisal, closing expenses, etc. Welcome to this well maintained & clean "move in ready" home in the gated community of stoneybrook hills. Sitting on an oversized. 30 acre conservation lot, the home has no rear neighbors and also sits in a cul de sac. The layout offers a large open living room & dining room space, plus a separate family room overlooking the back yard and enclosed patio. For anyone who enjoys cooking, you will love this awesome kitchen featuring 42" maple cabinets w/upper crown molding & extra long & wide cabinets drawers to store all your pots & pans, natural stone granite counter tops, (5) seat breakfast bar, stainless steel appliance package including a side/side refrigerator, flat top range/oven, microwave & dishwasher, recessed & pendant lights over breakfast bar, 50/50 stainless steel deep sink, garbage disposal, closet pantry and tons of counter & storage space. The master suite is the perfect couples retreat and is highlighted with an oversized master bedroom that will accommodate all of your large furniture and includes "real" wood plank flooring, custom wallpaper accent wall, upgraded ceiling fan & light kit, and "huge" 7x10 walk in closet for tons of storage for your clothes & accessories. The master bathroom is highlighted with a "royal brand" oval jetted garden soaking tub & tile accent backsplash for the ultimate bath experience, a 5'x5' walk in shower with large wall tile & listello inserts, maple vanity with granite countertops & dual undermount sinks, area for a vanity/desk, private washroom & ceramic tile floors. Additional home features include: 9'2" interior ceiling heights, "newer" mahogany laminate flooring ($5,894. 00), inside laundry room, window treatments (blinds included), 2 panel doors, ceiling fans & light kits, tv mounts, brushed nickle hardware throughout, 8'x15' rear covered & screened enclosed patio, 8'x14' open patio with concrete pad, lennox hvac system, 55 gallon ao smith water heater, chamberlin garage door opener, attic access & storage, block & stucco construction, upgraded front elevation with real stone features, architectural shingle roof, gutters & downspouts, sprinkler system, perfectly manicured st. Augustine lawn, multiple varieties of palm trees, fully fenced back yard with vinyl fencing & gate on side yards plus aluminum fencing in the rear yard. The stoneybrook hills community features include an olympic sized pool, clubhouse, fitness center, tennis & basketball courts, baseball/softball field, and playground. Just 5 minutes to historic downtown mount dora dining & shopping. Easy access to hwy 429, wekiva parkway, i 4, turnpike and just 30 minutes to downtown orlando, all theme parks and both orlando & sanford international airports. Call today for details on the assumption process & details, and to schedule a private showing. Minimum fico credit score of "640" needed to qualify for the loan assumption.
Payment Calculator
- Principal & Interest -
- Property Tax $
- Home Insurance $
- HOA Fees $
- Monthly -
For a Fast & FREE Mortgage Pre-Approval Apply Now
Apply Now
 Apply Now
Apply NowFeatures
Building and Construction
- Covered Spaces: 0.00
- Exterior Features: Irrigation System, Rain Gutters, Sidewalk, Sliding Doors
- Fencing: Fenced, Other, Vinyl
- Flooring: Ceramic Tile, Laminate, Wood
- Living Area: 1825.00
- Roof: Shingle
Property Information
- Property Condition: Completed
Land Information
- Lot Features: Cul-De-Sac, Greenbelt, In County, Level, Oversized Lot, Sidewalk, Paved, Unincorporated
School Information
- High School: Apopka High
- Middle School: Wolf Lake Middle
- School Elementary: Zellwood Elem
Garage and Parking
- Garage Spaces: 2.00
- Open Parking Spaces: 0.00
- Parking Features: Driveway, Garage Door Opener
Eco-Communities
- Water Source: Public
Utilities
- Carport Spaces: 0.00
- Cooling: Central Air
- Heating: Central, Electric
- Pets Allowed: Yes
- Sewer: Public Sewer
- Utilities: Cable Connected, Electricity Connected, Sewer Connected, Street Lights, Water Connected
Amenities
- Association Amenities: Basketball Court, Fitness Center, Gated, Park, Playground, Pool, Tennis Court(s)
Finance and Tax Information
- Home Owners Association Fee Includes: Guard - 24 Hour, Pool
- Home Owners Association Fee: 181.00
- Insurance Expense: 0.00
- Net Operating Income: 0.00
- Other Expense: 0.00
- Tax Year: 2024
Other Features
- Appliances: Dishwasher, Disposal, Electric Water Heater, Microwave, Range, Refrigerator
- Association Name: Leland Management/Erin Lewis
- Association Phone: 352-385-9189
- Country: US
- Furnished: Unfurnished
- Interior Features: Ceiling Fans(s), Eat-in Kitchen, High Ceilings, Kitchen/Family Room Combo, Living Room/Dining Room Combo, Open Floorplan, Primary Bedroom Main Floor, Solid Wood Cabinets, Split Bedroom, Stone Counters, Thermostat, Walk-In Closet(s), Window Treatments
- Legal Description: STONEYBROOK HILLS UNIT 2 65/118 LOT 284
- Levels: One
- Area Major: 32757 - Mount Dora
- Occupant Type: Owner
- Parcel Number: 03-20-27-8438-02-840
- Possession: Close Of Escrow
- Style: Contemporary
- View: Park/Greenbelt
- Zoning Code: P-D
Similar Properties
Nearby Subdivisions
0000
Addison Place Sub
Alta Vista Sub
Bargrove Ph 2
Bargrove Ph I
Bargrove Phase 2
Chesterhill Estates
Claytons Corner
Coffield Sub
Cottage Way Llc
Cottages On 11th
Cottages11th
Country Club Of Mount Dora
Country Clubmount Dora Un 1
Country Clubmount Fora Ph Ii
Dora Landings
Dora Manor Sub
Dora Parc
Dora Pines Sub
Dora Vista
Elysium
Elysium Club
Fearon
Foothills Of Mount Dora
Golden Heights
Golden Heights Estates
Golden Heights First Add
Golden Isle
Greater Country Estates
Hacindas Bon Del Pinos
Hillside Estates At Stoneybroo
Holly Estates
Jamesons Replat Blk A
Lake Dora Pines
Lake Franklin Estates
Lake Gertrude Manor
Lake Of Mount Dora
Lakes Mount Dora Ph 01
Lakes Of Mount Dora
Lakes Of Mount Dora Ph 01
Lakes Of Mount Dora Ph 3b
Lakes Of Mount Dora Phase 4a
Lakesmount Dora
Lakesmount Dora Ph 2
Lakesmount Dora Ph 3d
Lakesmount Dora Ph 4b
Lakesmount Dora Ph 5c
Lakesmt Dora Ph 3a
Lancaster At Loch Leven
Liberty Oaks
Loch Leven
Loch Leven Ph 02
Loch Leven Ph 1
Mount Dora
Mount Dora Avalon
Mount Dora Cobblehill Sub
Mount Dora Country Club
Mount Dora Country Club Mount
Mount Dora Donnelly Village
Mount Dora Dorset Mount Dora
Mount Dora Forest Heights
Mount Dora Gardners
Mount Dora Grandview Terrace
Mount Dora Heights
Mount Dora Hidell Sub
Mount Dora Kimballs
Mount Dora Lake Franklin Park
Mount Dora Lakes Mount Dora Ph
Mount Dora Lancaster At Loch L
Mount Dora Loch Leven Ph 04 Lt
Mount Dora Mount Dora Heights
Mount Dora Mrs S D Shorts
Mount Dora Pinecrest
Mount Dora Pinecrest Sub
Mount Dora Proper
Mount Dora Pt Rep Pine Crest
Mount Dora Summerbrooke Ph 01
Mount Dora Sunniland
Mount Dora Village Grove
Mount Dora Wolf Creek Ridge Ph
Mt Dora Country Club Mt Dora P
Oakfield At Mount Dora
Ola Beach Rep 02
Orangehurst 02
Other
Palm View Acres Sub
Park Wood Mount Dora
Pine Crest
Pinecrest
Seasons At Wekiva Ridge
Stoneybrook Hills
Stoneybrook Hills 18
Stoneybrook Hills 60
Stoneybrook Hills A
Stoneybrook Hills Un 02 A
Stoneybrook Hills Un 2
Sullivan Ranch
Sullivan Ranch Rep Sub
Sullivan Ranch Sub
Summerbrooke
Summerbrooke Ph 4
Summerview At Wolf Creek Ridge
Summerviewwolf Crk Rdg Ph 2b
Sylvan Shores
The Country Club Of Mount Dora
Timberwalake Ph 2
Timberwalk
Timberwalk Phase 1
Trailside
Trailside Phase 1
Triangle Acres Sub
Unk
West Sylvan Shores
X
Contact Info

- Samantha Archer, Broker
- Tropic Shores Realty
- Mobile: 727.534.9276
- samanthaarcherbroker@gmail.com



