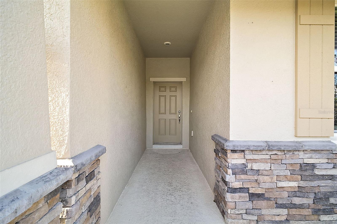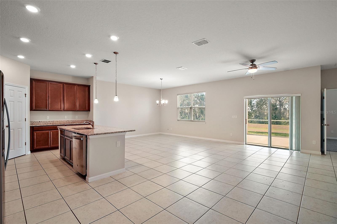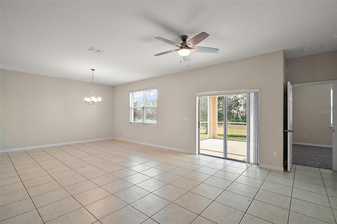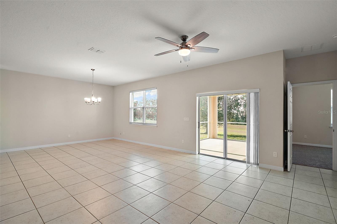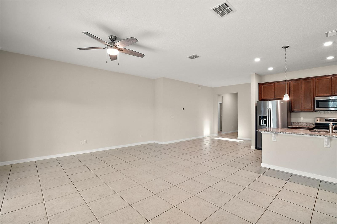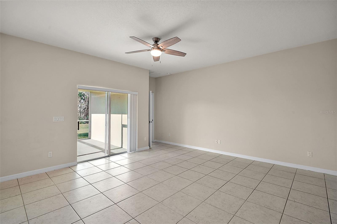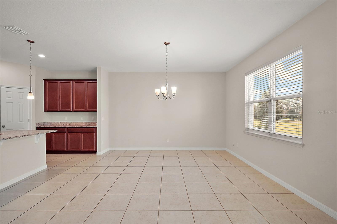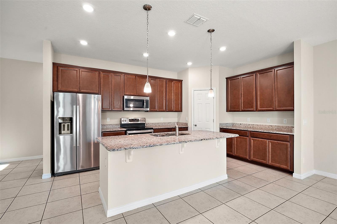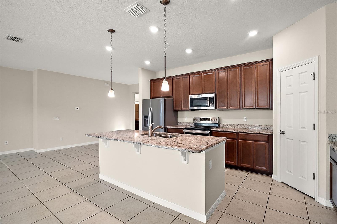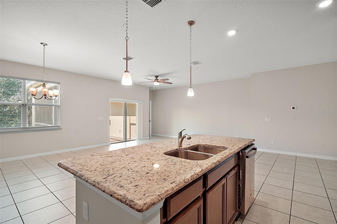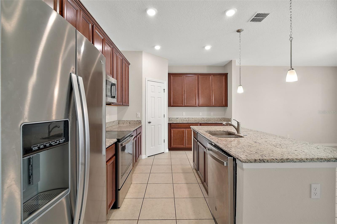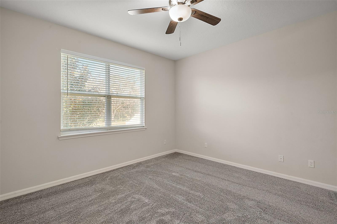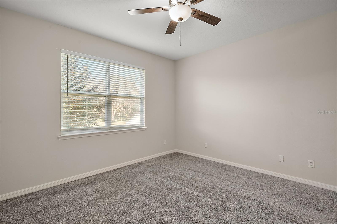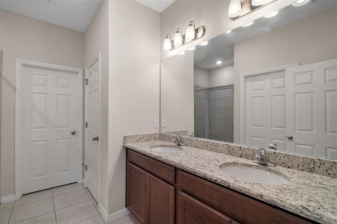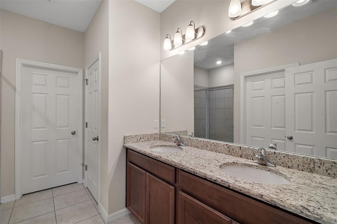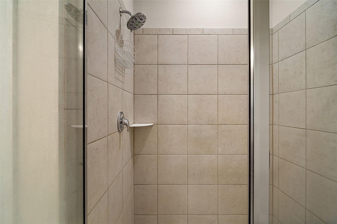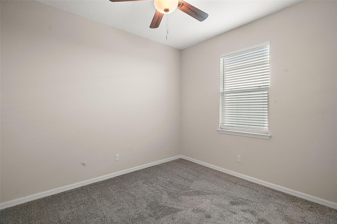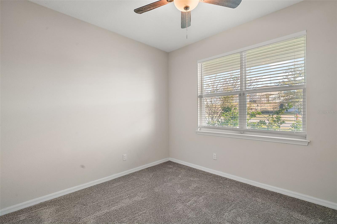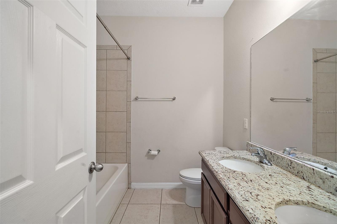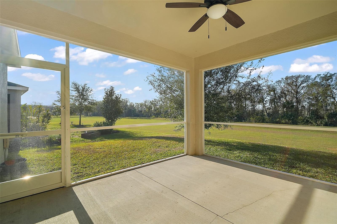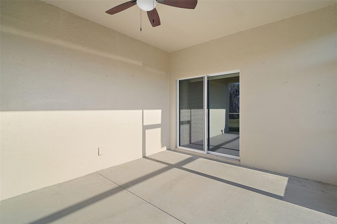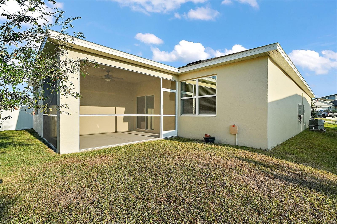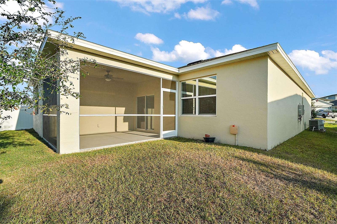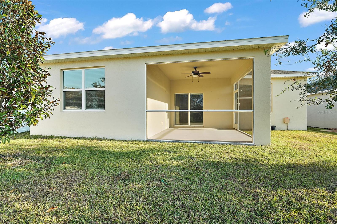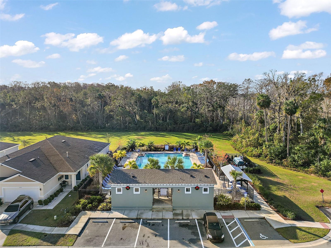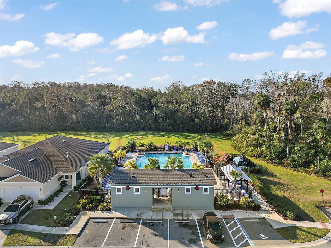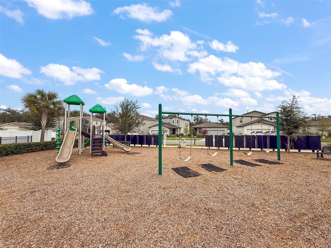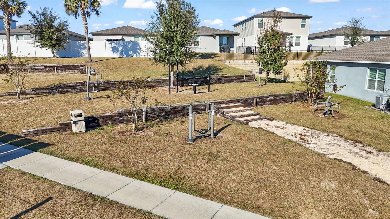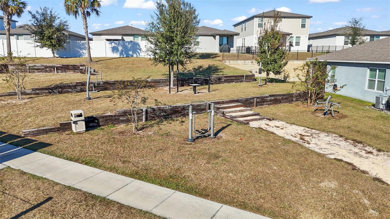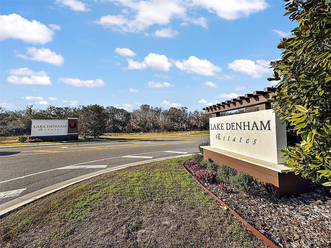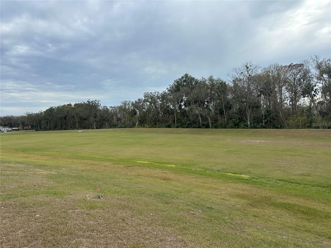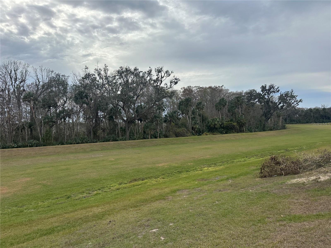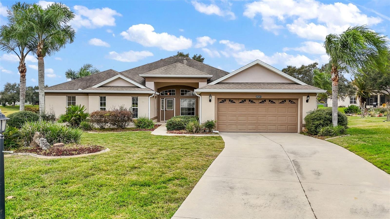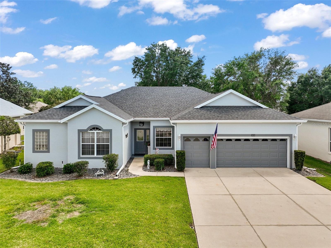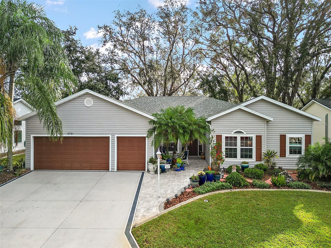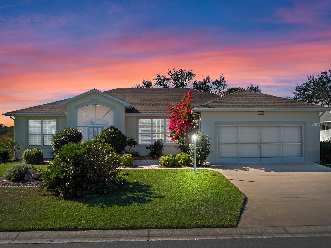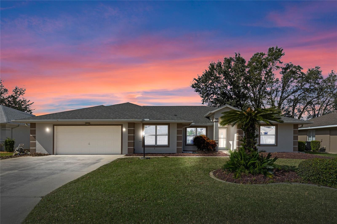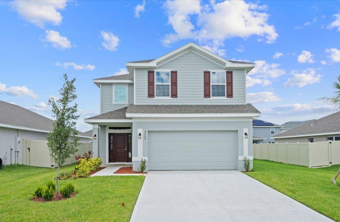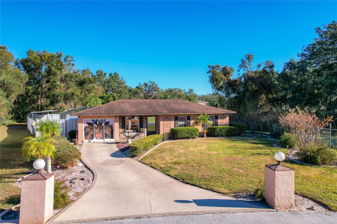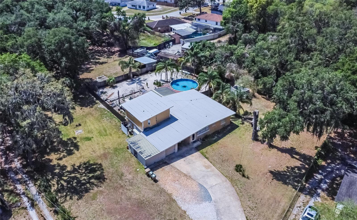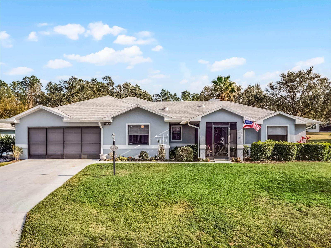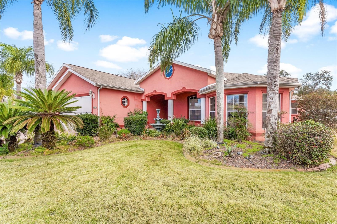29567 Caspian Street, LEESBURG, FL 34748
Property Photos
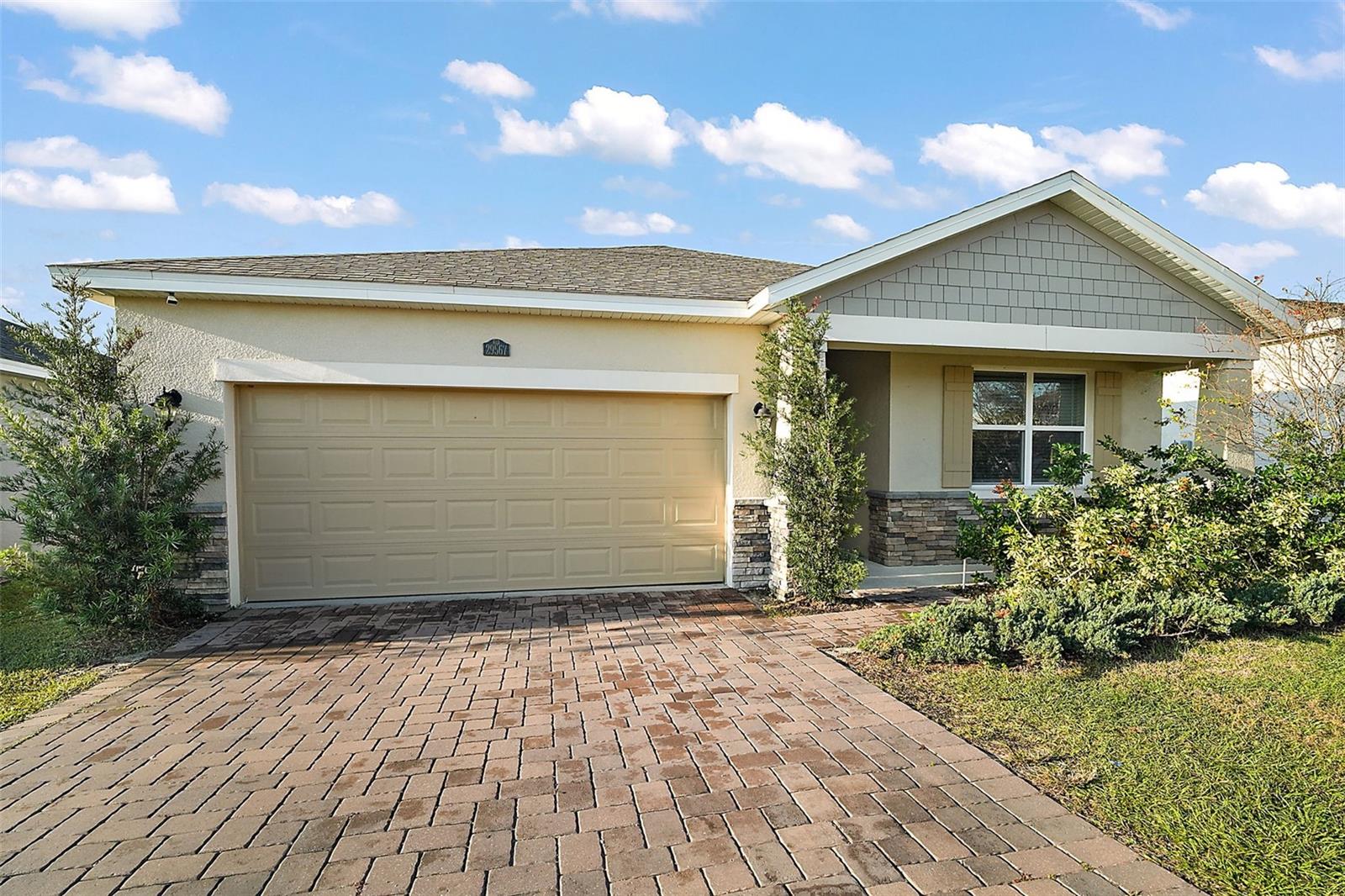
Would you like to sell your home before you purchase this one?
Priced at Only: $310,000
For more Information Call:
Address: 29567 Caspian Street, LEESBURG, FL 34748
Property Location and Similar Properties






- MLS#: G5091412 ( Residential )
- Street Address: 29567 Caspian Street
- Viewed: 52
- Price: $310,000
- Price sqft: $124
- Waterfront: No
- Year Built: 2020
- Bldg sqft: 2506
- Bedrooms: 3
- Total Baths: 2
- Full Baths: 2
- Garage / Parking Spaces: 2
- Days On Market: 110
- Additional Information
- Geolocation: 28.7724 / -81.8969
- County: LAKE
- City: LEESBURG
- Zipcode: 34748
- Subdivision: Lake Denham Estates
- Elementary School: Leesburg Elementary
- Middle School: Oak Park Middle
- High School: Leesburg High
- Provided by: ERA GRIZZARD REAL ESTATE
- Contact: Ricky Harper
- 352-787-6966

- DMCA Notice
Description
Welcome home to this lovely 3 bedroom, 2 bathroom home, you will enjoy this home's location with spectacular views of our Florida nature and No Rear Neighbors. An extra large area in the back that is open to enjoy. This home was built in 2022 with a beautiful front porch with stonework, the driveway has pavers, an open floor plan with vaulted ceilings, and a spacious living, kitchen, and dining area. This home has a spacious kitchen with granite counters, 42" cabinets, and a huge pantry with plenty of storage space. The primary bedroom is to the back of the home, the bath has dual sinks, granite counters, a shower, and a massive closet. The split floor plan separates the main bedroom from two additional bedrooms and the bathroom to share with guests. As you leave the living room area and out the sliding glass doors, you will enjoy captivating views from this screened in Lanai. Adjacent to the large open area you have a forested conservation area, the perfect place to enjoy the wildlife, and the great outdoors with family & friends.
A spacious inside laundry room and a two car garage with garage door opener. The community of Lake Denham Estate amenities include a PLAYGROUND, POOL, YOGA LAWN & OUTDOOR FITNESS CENTER. This location puts you conveniently near downtown Leesburg and The Villages for shopping & dining, with access to the Florida Turnpike just minutes away. And now you're adjacent to the Flat Island Nature Preserve. Don't miss the opportunity to make this beautiful home yours! Some Photos have been digitally altered. Connect with our team or your relator today to set up a showing.
Description
Welcome home to this lovely 3 bedroom, 2 bathroom home, you will enjoy this home's location with spectacular views of our Florida nature and No Rear Neighbors. An extra large area in the back that is open to enjoy. This home was built in 2022 with a beautiful front porch with stonework, the driveway has pavers, an open floor plan with vaulted ceilings, and a spacious living, kitchen, and dining area. This home has a spacious kitchen with granite counters, 42" cabinets, and a huge pantry with plenty of storage space. The primary bedroom is to the back of the home, the bath has dual sinks, granite counters, a shower, and a massive closet. The split floor plan separates the main bedroom from two additional bedrooms and the bathroom to share with guests. As you leave the living room area and out the sliding glass doors, you will enjoy captivating views from this screened in Lanai. Adjacent to the large open area you have a forested conservation area, the perfect place to enjoy the wildlife, and the great outdoors with family & friends.
A spacious inside laundry room and a two car garage with garage door opener. The community of Lake Denham Estate amenities include a PLAYGROUND, POOL, YOGA LAWN & OUTDOOR FITNESS CENTER. This location puts you conveniently near downtown Leesburg and The Villages for shopping & dining, with access to the Florida Turnpike just minutes away. And now you're adjacent to the Flat Island Nature Preserve. Don't miss the opportunity to make this beautiful home yours! Some Photos have been digitally altered. Connect with our team or your relator today to set up a showing.
Payment Calculator
- Principal & Interest -
- Property Tax $
- Home Insurance $
- HOA Fees $
- Monthly -
For a Fast & FREE Mortgage Pre-Approval Apply Now
Apply Now
 Apply Now
Apply NowFeatures
Building and Construction
- Covered Spaces: 0.00
- Exterior Features: Sidewalk, Sliding Doors
- Flooring: Carpet, Tile
- Living Area: 1792.00
- Roof: Shingle
Land Information
- Lot Features: Private
School Information
- High School: Leesburg High
- Middle School: Oak Park Middle
- School Elementary: Leesburg Elementary
Garage and Parking
- Garage Spaces: 2.00
- Open Parking Spaces: 0.00
Eco-Communities
- Water Source: Public
Utilities
- Carport Spaces: 0.00
- Cooling: Central Air
- Heating: Central
- Pets Allowed: Yes
- Sewer: Public Sewer
- Utilities: Electricity Connected, Public, Sewer Connected
Amenities
- Association Amenities: Playground, Pool
Finance and Tax Information
- Home Owners Association Fee Includes: Common Area Taxes, Pool
- Home Owners Association Fee: 600.00
- Insurance Expense: 0.00
- Net Operating Income: 0.00
- Other Expense: 0.00
- Tax Year: 2024
Other Features
- Appliances: Dishwasher, Dryer, Range, Refrigerator, Washer
- Association Name: BEVERLY SCOTT
- Association Phone: 407-788-6700 EXT
- Country: US
- Furnished: Unfurnished
- Interior Features: Ceiling Fans(s), Kitchen/Family Room Combo, Open Floorplan, Solid Surface Counters, Solid Wood Cabinets, Split Bedroom, Vaulted Ceiling(s)
- Legal Description: LAKE DENHAM ESTATES PHASE I PB 72 PG 14-23 LOT 114 ORB 5881 PG 1379
- Levels: One
- Area Major: 34748 - Leesburg
- Occupant Type: Vacant
- Parcel Number: 02-20-24-0010-000-11400
- Style: Traditional
- View: Trees/Woods
- Views: 52
Similar Properties
Nearby Subdivisions
0
Andersons Mineral Water Court
Arlington Rdg Ph 3b
Arlington Rdg - Ph 3b
Arlington Rdg Ph 3a
Arlington Rdg Ph 3b
Arlington Rdg Ph 3c
Arlington Rdg Ph Ib
Arlington Ridge
Arlington Ridge Ph 02
Arlington Ridge Ph 1-b
Arlington Ridge Ph 1b
Arlington Ridge Ph Ia
Ashton Woods
Avalon Park Sub
Beverly Shores
Bradford Rdg
Bradford Ridge
Century Estates Sub
Edgewood Park Add
Fox Pointe At Rivers Edge
Griffin Shores
Groves At Whitemarsh
Hawthorne At Leesburg A Coop
Highland Lakes
Highland Lakes Ph 01
Highland Lakes Ph 01b
Highland Lakes Ph 02a
Highland Lakes Ph 02b
Highland Lakes Ph 02c
Highland Lakes Ph 02d Tr A-d
Highland Lakes Ph 02d Tr Ad
Highland Lakes Ph 03
Highland Lakes Ph 03 Tr A-g
Highland Lakes Ph 03 Tr Ag
Highland Lakes Ph 2a
Highland Lakes Ph 3
Highland Lakes Sub
Hillside Manor
Hilltop View Sub
Johnsons Mary K T S
Lake Denham
Lake Denham Estates
Lake Griffin Preserve
Lake Griffin Preserve Pb 77
Leesburg
Leesburg Arlington Ridge Ph 02
Leesburg Arlington Ridge Ph 1-
Leesburg Arlington Ridge Ph 1a
Leesburg Arlington Ridge Ph 1b
Leesburg Arlington Ridge Ph 1c
Leesburg Ashton Woods
Leesburg Beach Grove
Leesburg Bel Mar
Leesburg Beverly Shores
Leesburg Crestridge At Leesbur
Leesburg East Coachwood Colony
Leesburg Flora Vista Rep
Leesburg Gamble Cottrell
Leesburg Hillside Manor
Leesburg Hilltop View
Leesburg J Martha Obriens
Leesburg Johnsons Sub
Leesburg Kerls Add 02
Leesburg Kingson Park
Leesburg Lagomar Shores
Leesburg Lake Forest
Leesburg Lake Forest Unit 01
Leesburg Lake Pointe At Summit
Leesburg Lakewood Park
Leesburg Legacy
Leesburg Legacy Leesburg
Leesburg Legacy Leesburg Unit
Leesburg Legacy Of Leesburg
Leesburg Legacy Of Leesburg Un
Leesburg Lsbg Realty Cos Add
Leesburg Majestic Oaks Shores
Leesburg Mc Willman Sub
Leesburg Meadows Leesburg
Leesburg Normandy Wood
Leesburg Oak Crest
Leesburg Oak Park
Leesburg Oakhill Park
Leesburg Orange Heights
Leesburg Overlook At Lake Grif
Leesburg Palm Harbor Pt Rep
Leesburg Royal Oak Estates
Leesburg School View
Leesburg Sleepy Hollow First A
Leesburg Stoer Island Add 01
Leesburg Stoer Island Add 03
Leesburg Terrace Green
Leesburg The Pulp Mill Sub
Leesburg Village At Lake Point
Leesburg Vinewood Sub
Leesburg Waters Edge Sub
Leesburg Wentzels Sub
Leesburg Westside Oaks First A
Legacy
Legacy Leesburg
Legacy Of Leesburg
Monroe Park
Morningview At Leesburg
N/a
Na
Non Sub
Not In Hernando
Not On The List
Padgett-gray Sub
Padgettgray Sub
Park Hill
Park Hill Ph 02
Park Hill Sub
Pennbrooke
Pennbrooke Fairways
Pennbrooke Ph 01a
Pennbrooke Ph 01d
Pennbrooke Ph 01g Tr Ab
Pennbrooke Ph 01h
Pennbrooke Ph 01k
Pennbrooke Ph 02p Lt P1 Being
Pennbrooke Ph 02r Lt R23
Pennbrooke Ph 1h
Pennbrooke Ph Q Sub
Pennbrooke Phase 1e
Plantation At Leesburg
Plantation At Leesburg Arborda
Plantation At Leesburg Ashland
Plantation At Leesburg Belle G
Plantation At Leesburg Belle T
Plantation At Leesburg Brampto
Plantation At Leesburg Casa De
Plantation At Leesburg Glen Ea
Plantation At Leesburg Glendal
Plantation At Leesburg Golfvie
Plantation At Leesburg Greentr
Plantation At Leesburg Hidden
Plantation At Leesburg Laurel
Plantation At Leesburg Magnoli
Plantation At Leesburg Manor V
Plantation At Leesburg Mulberr
Plantation At Leesburg Nottowa
Plantation At Leesburg River C
Plantation At Leesburg Riversi
Plantation At Leesburg Riverwa
Plantation At Leesburg Sawgras
Plantation At Leesburg Tara Vi
Plantation/leesburg Ashland Vi
Plantation/leesburg Glen Eagle
Plantation/leesburg Sable Rdg
Plantationleesburg Ashland Vil
Plantationleesburg Glen Eagle
Plantationleesburg Glendale V
Plantationleesburg Sable Rdg
Plantationleesburg Tara View
Ravenswood Park
Royal Highland Ph 01
Royal Highlands
Royal Highlands Ph 01 Tr B Les
Royal Highlands Ph 01a
Royal Highlands Ph 01b
Royal Highlands Ph 01ca
Royal Highlands Ph 01d
Royal Highlands Ph 01e
Royal Highlands Ph 02 Lt 992 O
Royal Highlands Ph 02-b Lt 131
Royal Highlands Ph 02a Lt 1173
Royal Highlands Ph 02b Lt 1317
Royal Highlands Ph 1 B
Royal Highlands Ph I Sub
Royal Highlands Ph Ia Sub
Royal Highlands Unit 1
Royal Hlnds
Royal Oak Estates Fifth Add
Seasons/hillside
Seasons/pk Hill
Seasonshillside
Seasonspk Hill
Sherwood Forest
Sunshine Park
The Plantation At Leesburg Man
Western Pines Phase Ii
Windsong At Leesburg
Contact Info
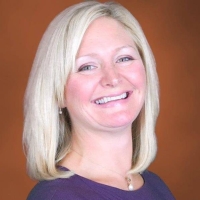
- Samantha Archer, Broker
- Tropic Shores Realty
- Mobile: 727.534.9276
- samanthaarcherbroker@gmail.com



