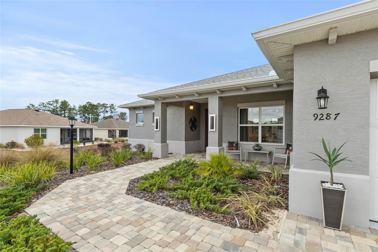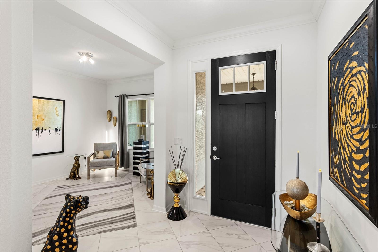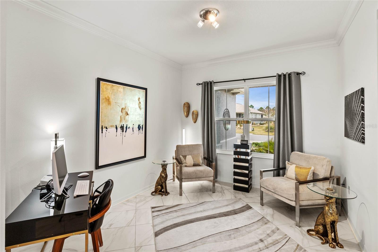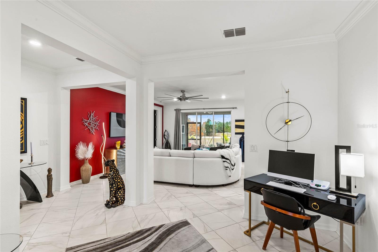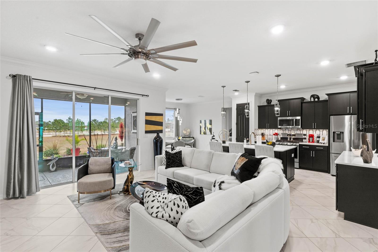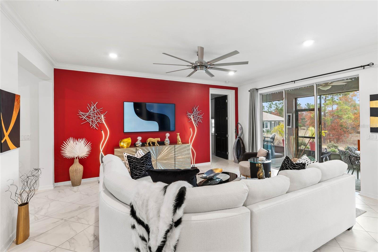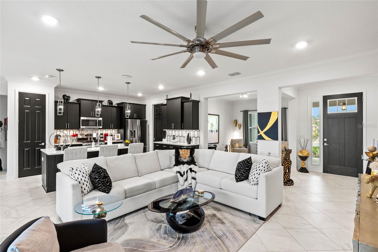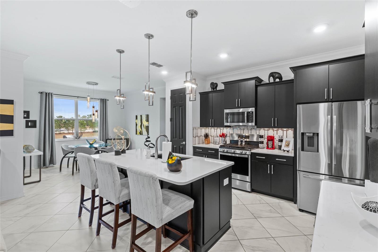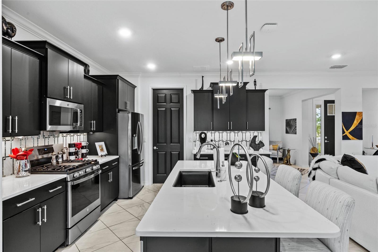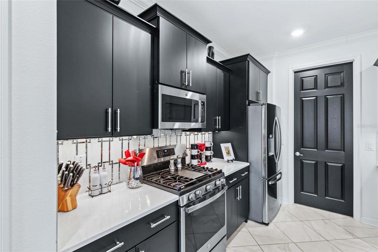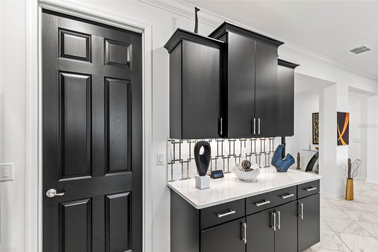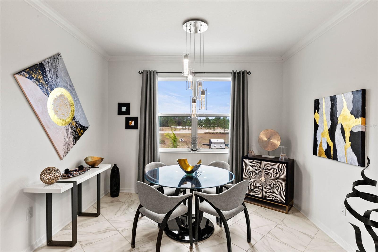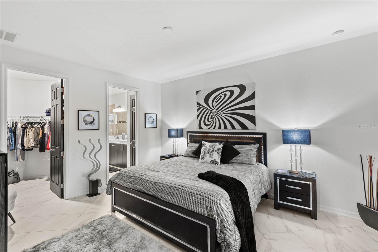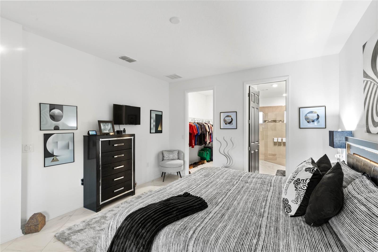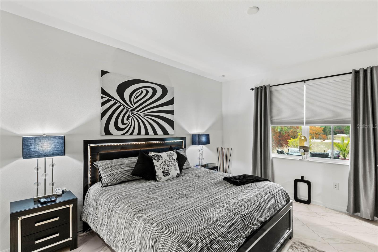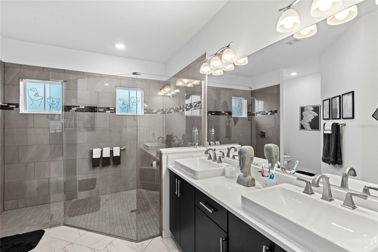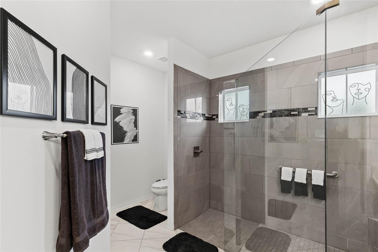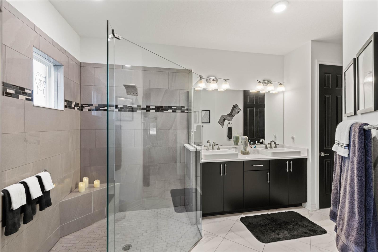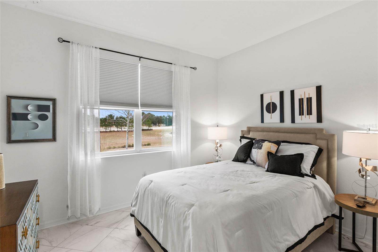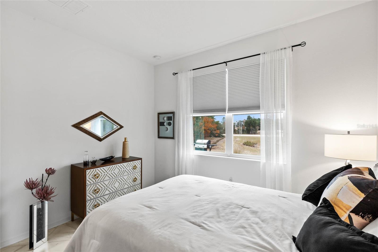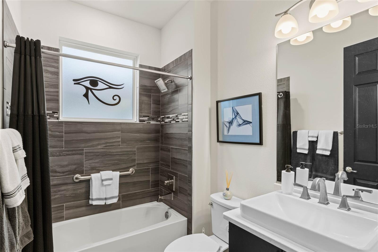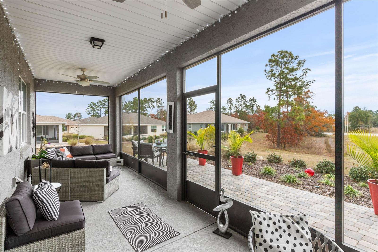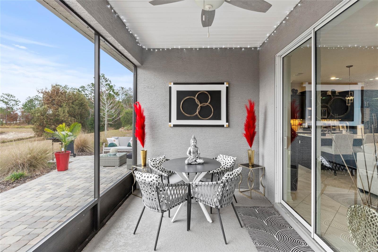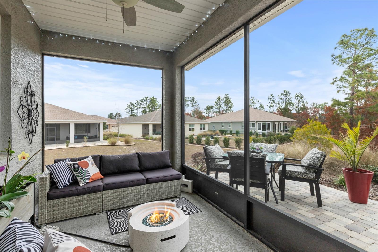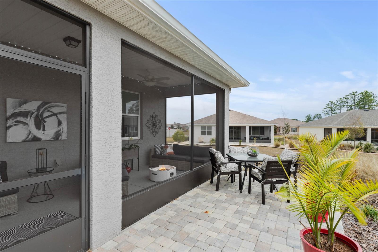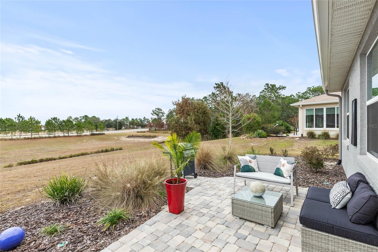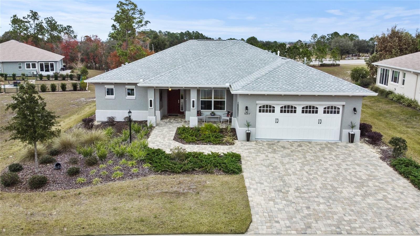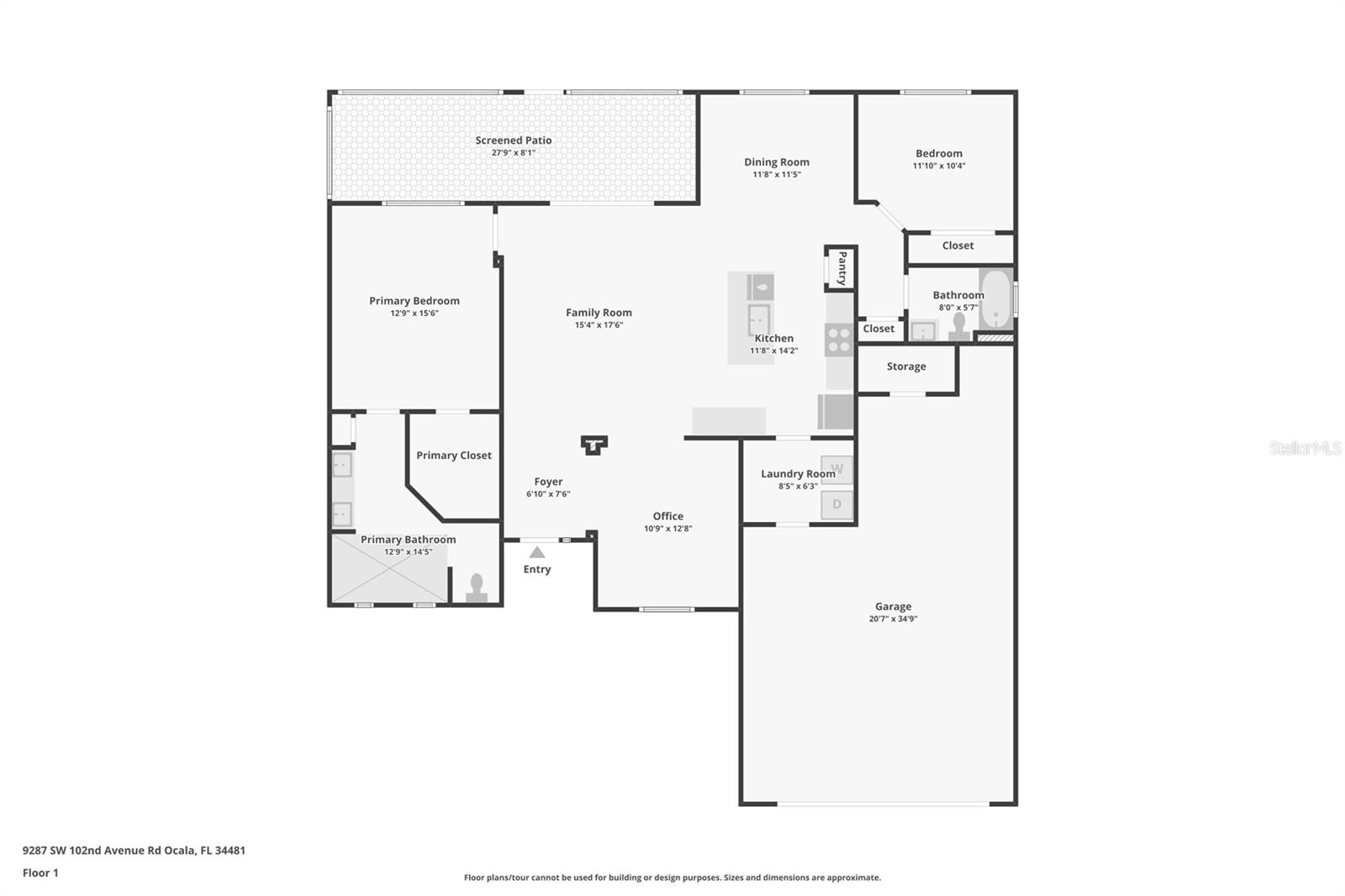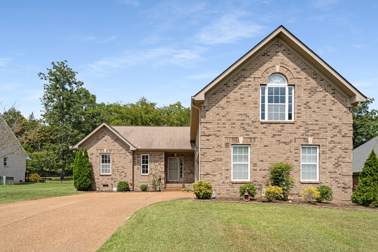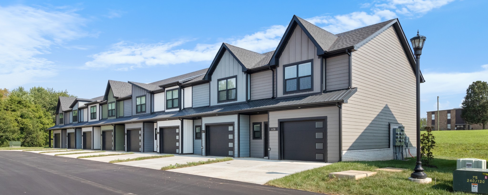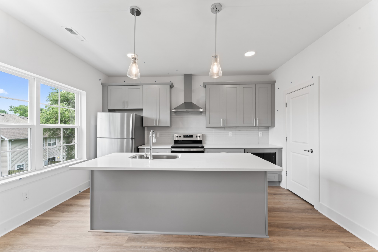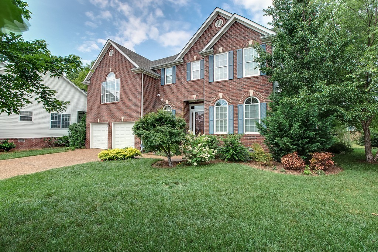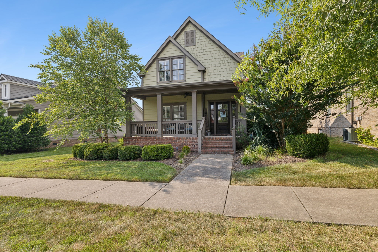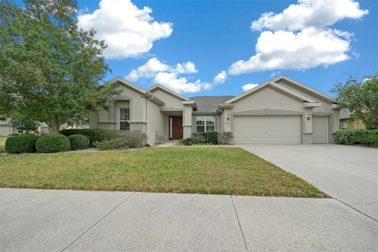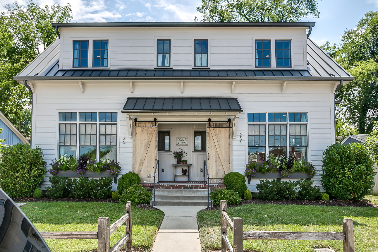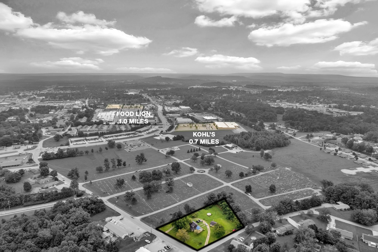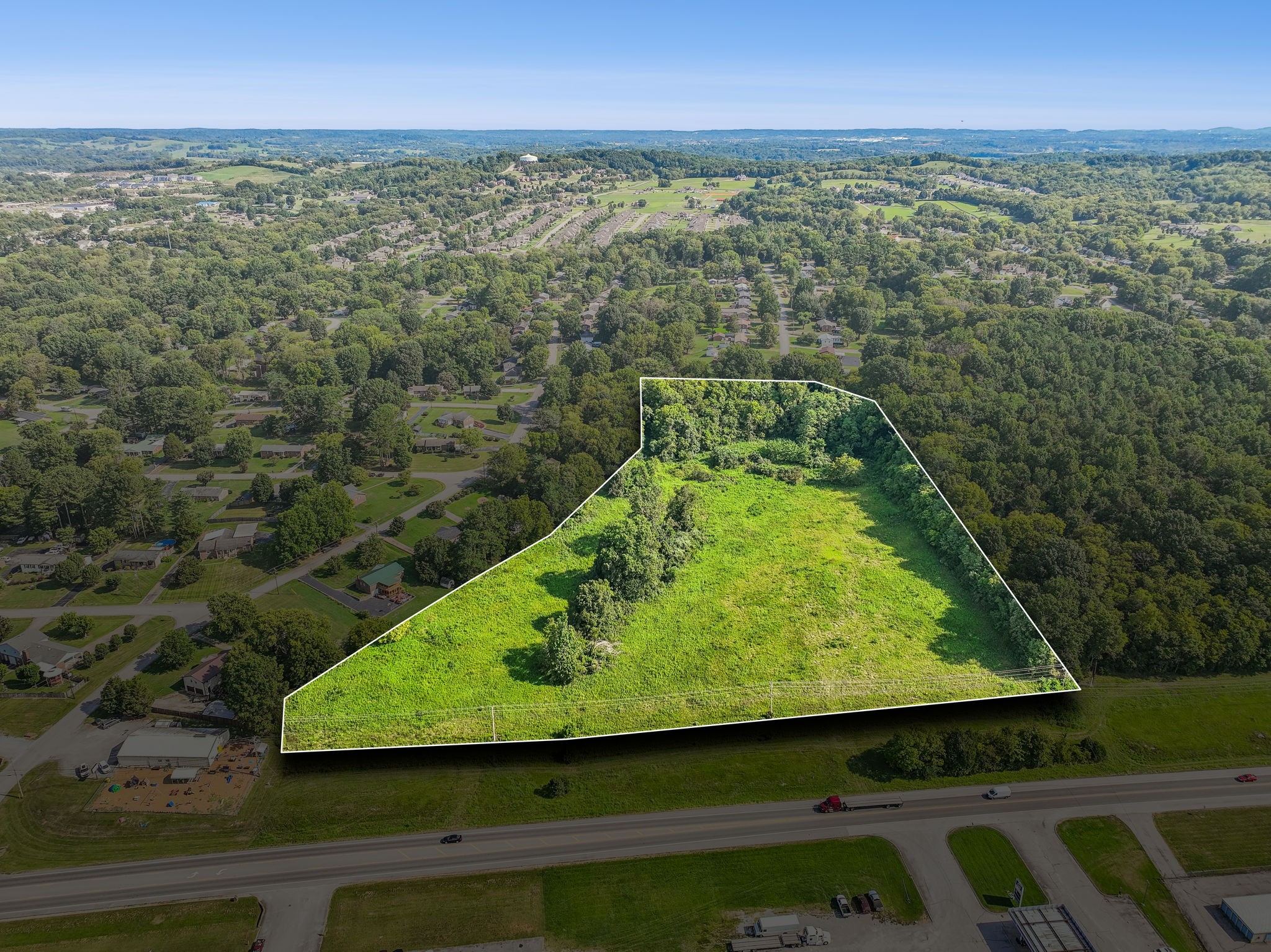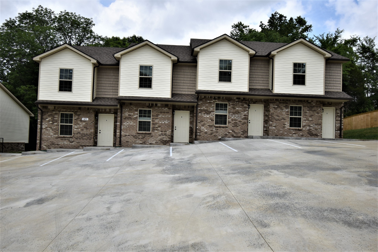9287 102nd Avenue Road, OCALA, FL 34481
Property Photos
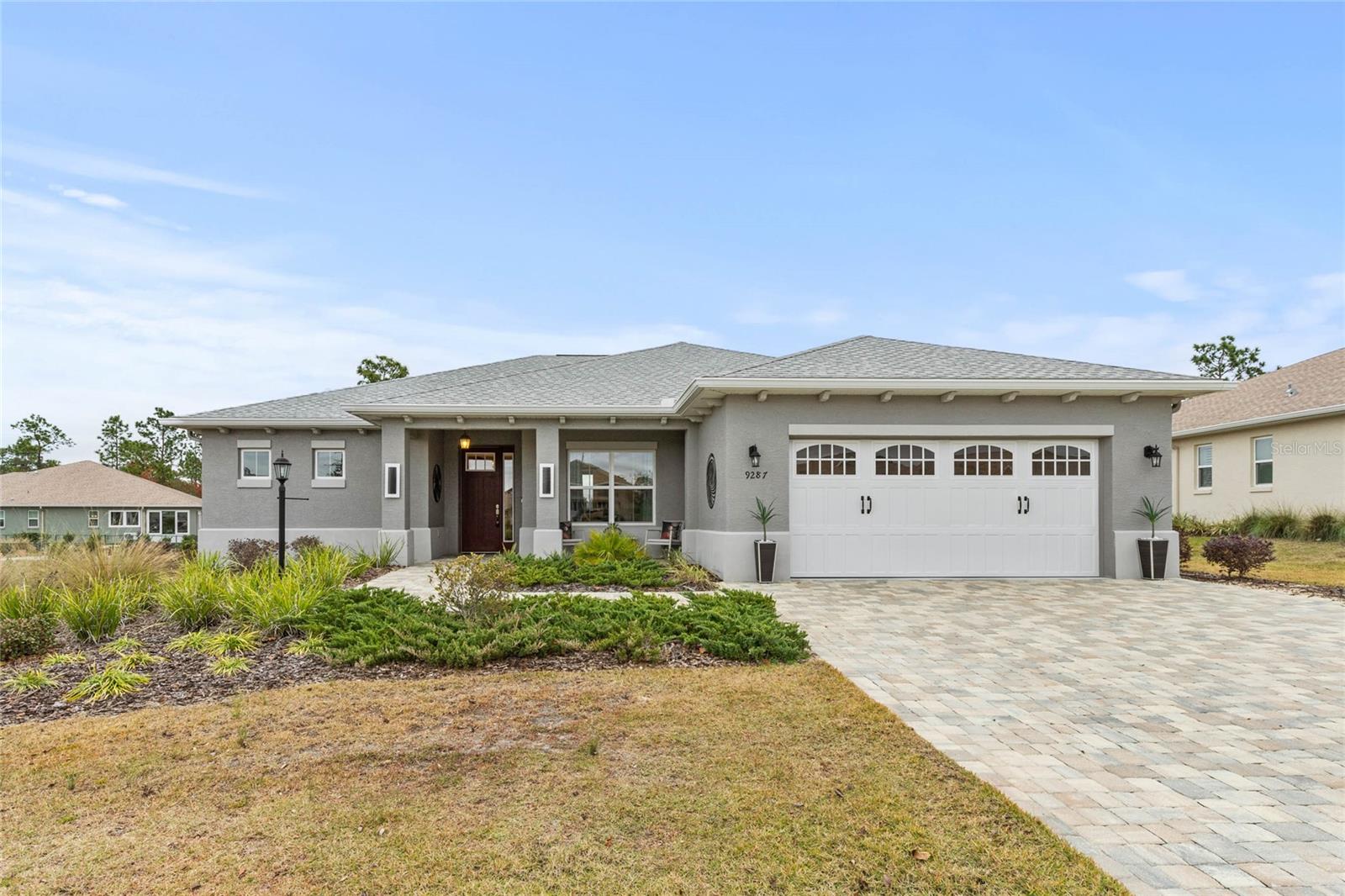
Would you like to sell your home before you purchase this one?
Priced at Only: $380,000
For more Information Call:
Address: 9287 102nd Avenue Road, OCALA, FL 34481
Property Location and Similar Properties






- MLS#: G5091528 ( Residential )
- Street Address: 9287 102nd Avenue Road
- Viewed: 24
- Price: $380,000
- Price sqft: $141
- Waterfront: No
- Year Built: 2021
- Bldg sqft: 2694
- Bedrooms: 2
- Total Baths: 2
- Full Baths: 2
- Garage / Parking Spaces: 2
- Days On Market: 64
- Additional Information
- Geolocation: 29.0883 / -82.2898
- County: MARION
- City: OCALA
- Zipcode: 34481
- Subdivision: On Top Of The World Long Leaf
- Provided by: COLDWELL BANKER VANGUARD EDGE
- Contact: Martha Ridgway
- 800-948-0938

- DMCA Notice
Description
This Livington Model located in Long Leaf Ridge with many upgrades and great colors. This On Top of The World home is designed for active adults, and includes maintenance free services covered by the HOA fee, such as basic internet, trash removal, lawn care, roof, and exterior paint maintenance.
The home features authenticated art pieces from various regions, complementing its decor elements. It is equipped with advanced whole home automation including Alexa integration and a Ring doorbell for security. The interior air is exchanged with fresh air twice daily, and the house was built to be energy efficient with a HERS score.
Numerous upgrades throughout the home include flooring, countertops, backsplash, and lighting fixtures.
Exterior features include an extended driveway made with pavers, an epoxy finished garage floor, and a dedicated electrical outlet for a golf cart.
This property is move in ready, here a list of available furnishings. tha can be purchased outside of the transaction. Located 8 miles from the Equestrian Center, this home offers convenience and comfort for entertaining guests. Schedule an appointment to view this distinctive home.
Truly, this modern home exemplifies the perfect fusion of functionality, luxury, and artistic flair. The community amenities are second to none with golf, tennis, swimming pools and clubhouses for entertaining. Enjoy living like you are on vacation with a state of the art fitness center, bocce ball, racquetball, horseshoes and more!
Description
This Livington Model located in Long Leaf Ridge with many upgrades and great colors. This On Top of The World home is designed for active adults, and includes maintenance free services covered by the HOA fee, such as basic internet, trash removal, lawn care, roof, and exterior paint maintenance.
The home features authenticated art pieces from various regions, complementing its decor elements. It is equipped with advanced whole home automation including Alexa integration and a Ring doorbell for security. The interior air is exchanged with fresh air twice daily, and the house was built to be energy efficient with a HERS score.
Numerous upgrades throughout the home include flooring, countertops, backsplash, and lighting fixtures.
Exterior features include an extended driveway made with pavers, an epoxy finished garage floor, and a dedicated electrical outlet for a golf cart.
This property is move in ready, here a list of available furnishings. tha can be purchased outside of the transaction. Located 8 miles from the Equestrian Center, this home offers convenience and comfort for entertaining guests. Schedule an appointment to view this distinctive home.
Truly, this modern home exemplifies the perfect fusion of functionality, luxury, and artistic flair. The community amenities are second to none with golf, tennis, swimming pools and clubhouses for entertaining. Enjoy living like you are on vacation with a state of the art fitness center, bocce ball, racquetball, horseshoes and more!
Payment Calculator
- Principal & Interest -
- Property Tax $
- Home Insurance $
- HOA Fees $
- Monthly -
For a Fast & FREE Mortgage Pre-Approval Apply Now
Apply Now
 Apply Now
Apply NowFeatures
Building and Construction
- Covered Spaces: 0.00
- Exterior Features: Irrigation System, Lighting, Rain Gutters, Sliding Doors
- Flooring: Ceramic Tile, Tile
- Living Area: 1651.00
- Roof: Shingle
Garage and Parking
- Garage Spaces: 2.00
- Open Parking Spaces: 0.00
Eco-Communities
- Water Source: None
Utilities
- Carport Spaces: 0.00
- Cooling: Central Air
- Heating: Central
- Pets Allowed: Cats OK, Dogs OK
- Sewer: Public Sewer
- Utilities: Electricity Connected, Sewer Connected, Water Connected
Amenities
- Association Amenities: Fitness Center, Gated, Golf Course, Pickleball Court(s), Pool, Recreation Facilities
Finance and Tax Information
- Home Owners Association Fee: 463.00
- Insurance Expense: 0.00
- Net Operating Income: 0.00
- Other Expense: 0.00
- Tax Year: 2024
Other Features
- Appliances: Built-In Oven, Dishwasher, Disposal, Dryer, Microwave, Refrigerator, Washer
- Association Name: Lori Sands
- Association Phone: 352-873-0848
- Country: US
- Furnished: Unfurnished
- Interior Features: Ceiling Fans(s), Smart Home, Split Bedroom, Walk-In Closet(s), Window Treatments
- Legal Description: SEC 22TWP 16 RGE 20 PLAT BOOK 013 PAGE 162 LONGLEAF RIDGE PH 1 LOT 30
- Levels: One
- Area Major: 34481 - Ocala
- Occupant Type: Owner
- Parcel Number: 3530-061-030
- Possession: Close Of Escrow
- Views: 24
- Zoning Code: PUD
Similar Properties
Nearby Subdivisions
Alendel
Breezewood Estates
Candler Hills
Candler Hills East
Candler Hills East Ph 01 Un C
Candler Hills East Ph 01 Un E
Candler Hills East Ph 1 Un H
Candler Hills East Ph I Un B
Candler Hills East Ph I Un Bcd
Candler Hills East Ph I Uns E
Candler Hills East Un B Ph 01
Candler Hills W The Sanctuary
Candler Hills West
Candler Hills West On Top Of
Candler Hills West Kestrel
Candler Hills West Pod P R
Candler Hills West Pod Q
Candler Hills West Stonebridge
Circle Square Woods
Circle Square Woods Y
Crescent Rdg Ph Iii
Fountain Fox Farms
Fricano Pichowski Acres
Greentree Acres
Kingsland Country Estate
Lancala Farms Un 03
Liberty Village
Liberty Village Phase 1
Liberty Village Ph 1
Liberty Village Phase 1
Longleaf Rdg Ph Iii
Longleaf Rdg Ph1
Longleaf Rdg Phase Ii
Marion Oaks Un 10
Not In Hernando
Not On List
Oak Run
Oak Run 05
Oak Run Country Cljub
Oak Run Nbhd 08a
Oak Run Nbrhd 01
Oak Run Nbrhd 02
Oak Run Nbrhd 03
Oak Run Nbrhd 04
Oak Run Nbrhd 05
Oak Run Nbrhd 06
Oak Run Nbrhd 08 B
Oak Run Nbrhd 08a
Oak Run Nbrhd 09b
Oak Run Nbrhd 10
Oak Run Nbrhd 11
Oak Run Nbrhd 12
Oak Run Neighborhood 05
Oak Run Neighborhood 07
Oak Run Neighborhood 08b
Oak Run Neighborhood 10
Oak Run Neighborhood 11
Oak Run Nieghborhood 08b
Oak Run Ph 01 Nbrhd 01
Oak Run Woodside
Oak Run Woodside Tr
Oak Trace Villas
Oak Trace Villas Ph 01
On Top Of The World
On Top Of The World Candler
On Top Of The World Avalon
On Top Of The World Circle Sq
On Top Of The World Long Leaf
On Top Of The World Longleaf
On Top Of The World Weybourne
On Top Of The World Avalon 1
On Top Of The World Central
On Top Of The World Central Re
On Top Of The World Longleaf R
On Top Of The World Phase 1a
On Top Of The World Prcl C
On Top Of The Worldprovidence
On Topthe World
On Topthe World Avalon Ph 7
On Topthe World Central Sec 03
On Topthe World Central Veste
On Topthe World Ph 01 A Sec 01
On Topthe World Prcl C Ph 01a
On Topworld Ph 01a Sec 05
On Topworld Ph 01a Sec A
On Topworld Ph 01b Sec 06
On Topworld Prcl A Ph Ia Sec
Other
Otowcandler Hills
Palm Cay
Pine Run Estate
Pine Run Estates
Pine Run Estates Ii
Rainbow Park
Rainbow Park 02
Rainbow Park Sfr Vac
Rainbow Park Un 01
Rainbow Park Un 02
Rainbow Park Un 03
Rainbow Park Un 04
Rainbow Park Un 2
Rainbow Park Un 3
Rainbow Park Un 4
Rainbow Park Un O3
Rainbow Park Vac
Rainbow Pk Un 3
Rolling Hills
Rolling Hills Un 03
Rolling Hills Un 04
Rolling Hills Un 05
Rolling Hills Un 5
Rolling Hills Un Five
Rolling Hills Un Four
Southeastern Tung Land Co
Stone Creek
Stone Creek Del Webb
Stone Creek Del Webb Silver G
Stone Creek By Del Webb
Stone Creek By Del Webb Longl
Stone Creek By Del Webb Bridle
Stone Creek By Del Webb Fairfi
Stone Creek By Del Webb Lexing
Stone Creek By Del Webb Sarato
Stone Creek By Del Webb Sundan
Stone Creek By Del Webbarlingt
Stone Creek By Del Webbbuckhea
Stone Creek By Del Webblonglea
Stone Creek By Del Webbpinebro
Stone Creek By Del Webbsanta F
Stone Creek By Del Webbsebasti
Stone Creek Nottingham Ph 1
Stone Creekdel Webb Pinebrook
Stone Crk
Stone Crk By Del Webb
Stone Crk By Del Webb Bridlewo
Stone Crk By Del Webb Longleaf
Stone Crk By Del Webb Nottingh
Stone Crk By Del Webb Sandalwo
Stone Crk By Del Webb Sar
Stone Crk By Del Webb Wellingt
Stone Crk By Del Webb Weston P
Stone Crk Ph 2a
Stone Crkdel Webb Arlingon Ph
Stone Crkdel Webb Arlington 7
Stone Crkdel Webb Arlington P
Stone Crkdel Webb Weston Ph 1
Top Of The World
Westwood Acres North
Westwood Acres South
Weybourne Landing
Weybourne Landing On Top Of T
Weybourne Landing On Top Of Th
Weybourne Landing Phase 1a
Weybourne Landing Phase 1a; We
Weybourne Landing Phase 1b
Weybourne Lndg
Weybourne Lndg Ph 1a
Weybourne Lndg Ph 1d
Windsor
York Hill
Contact Info
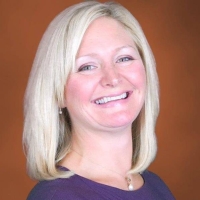
- Samantha Archer, Broker
- Tropic Shores Realty
- Mobile: 727.534.9276
- samanthaarcherbroker@gmail.com



