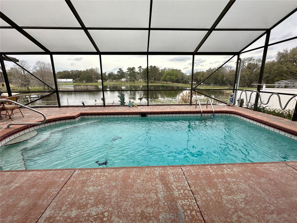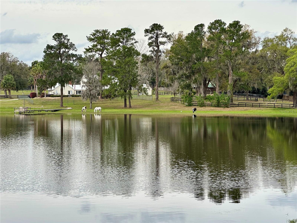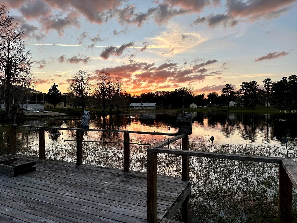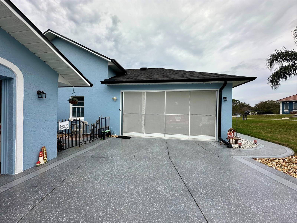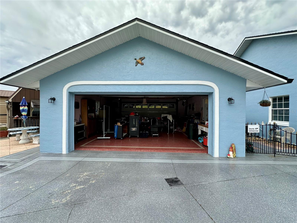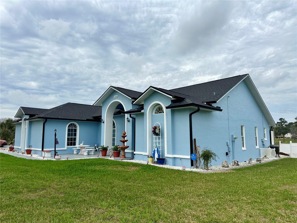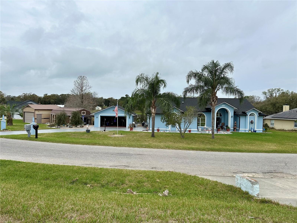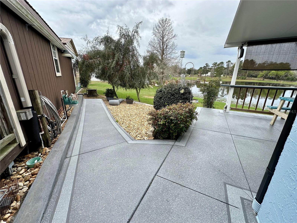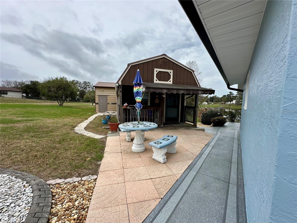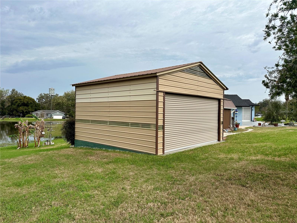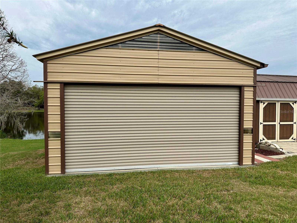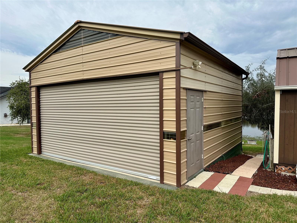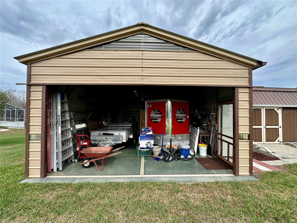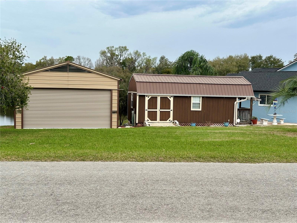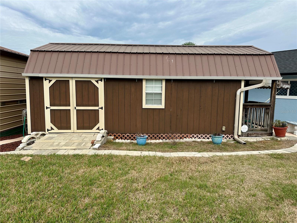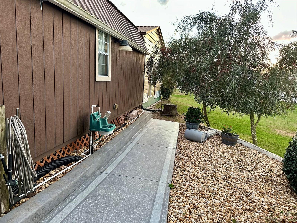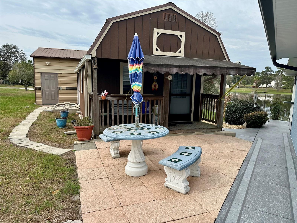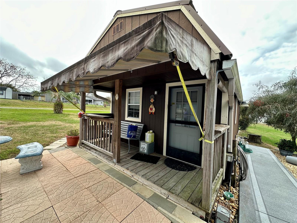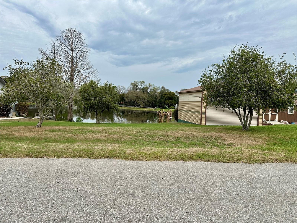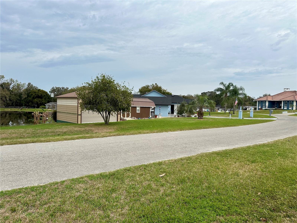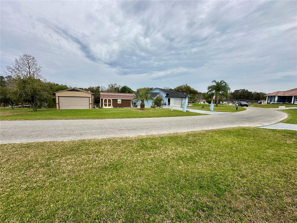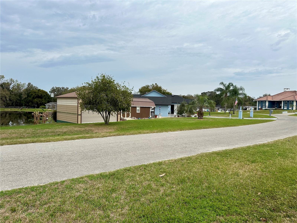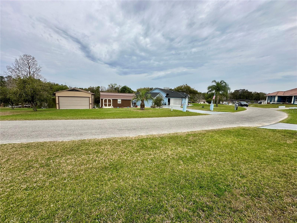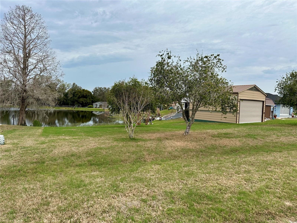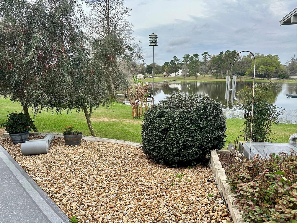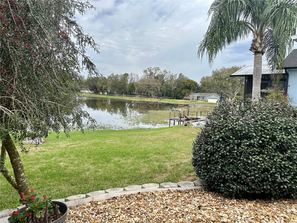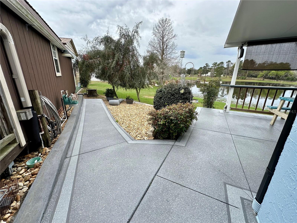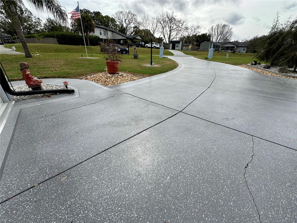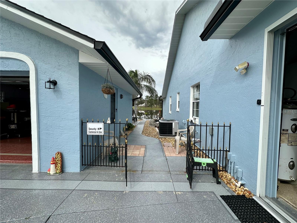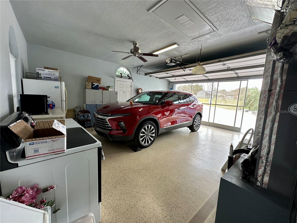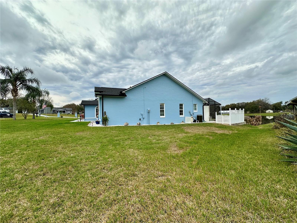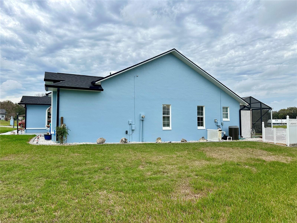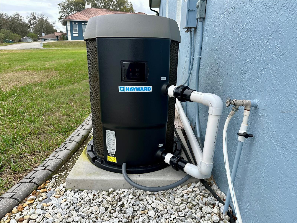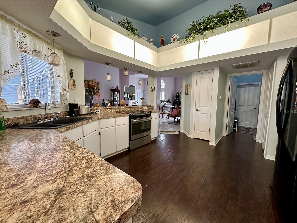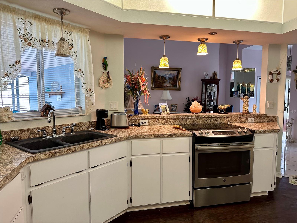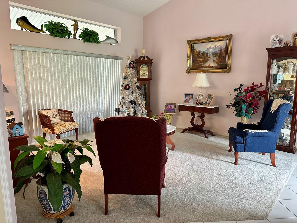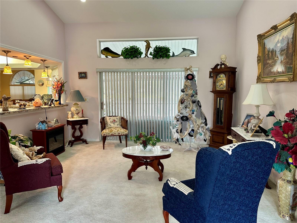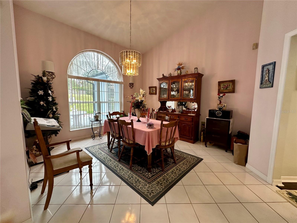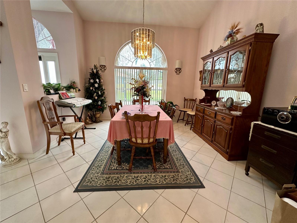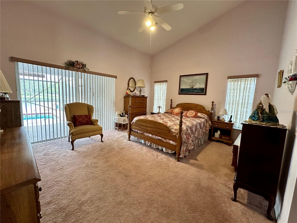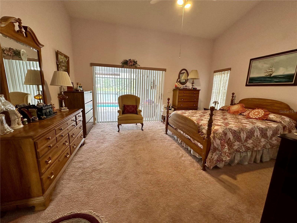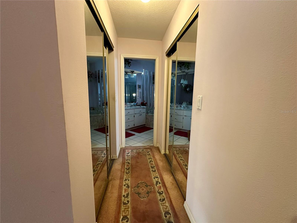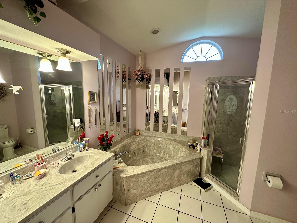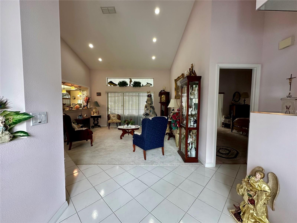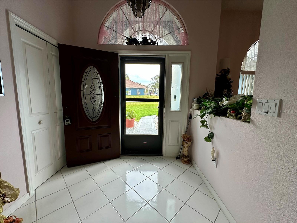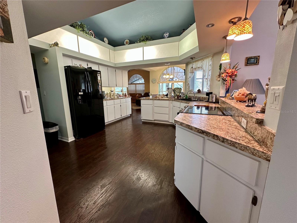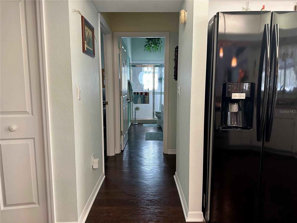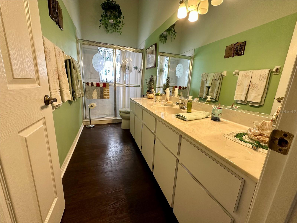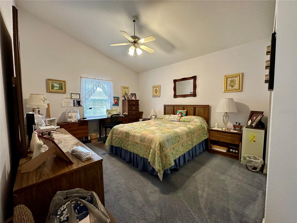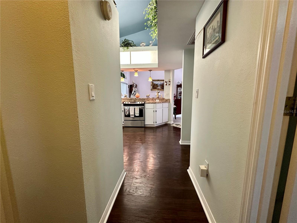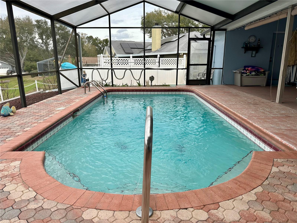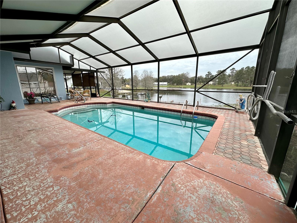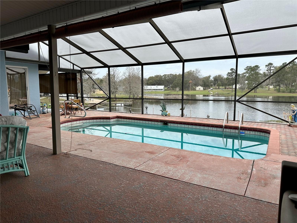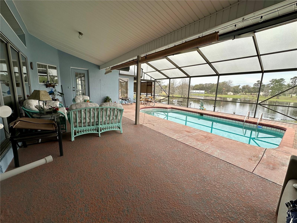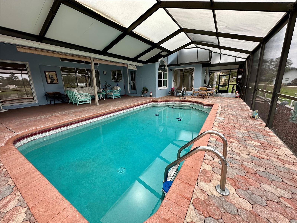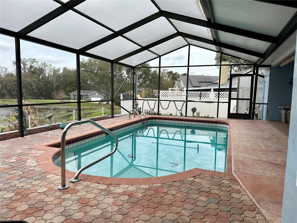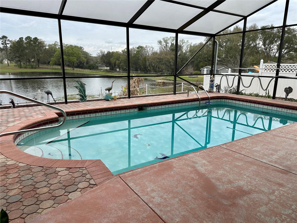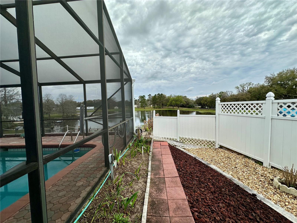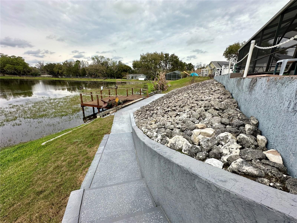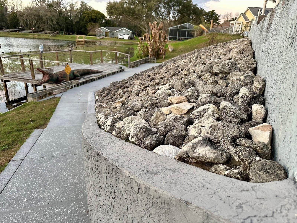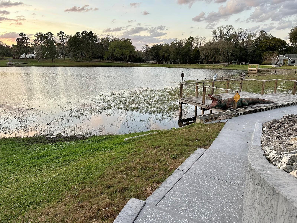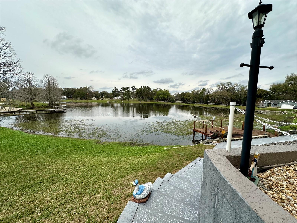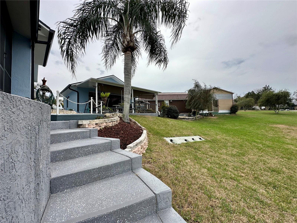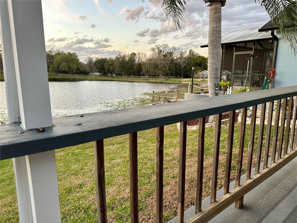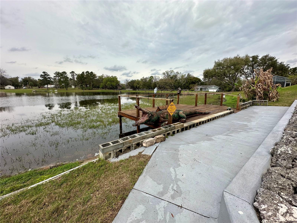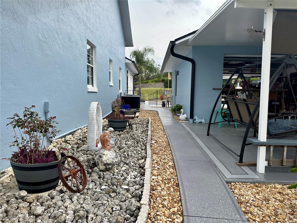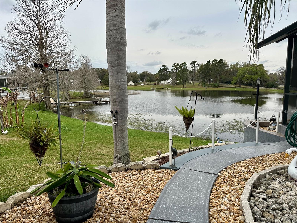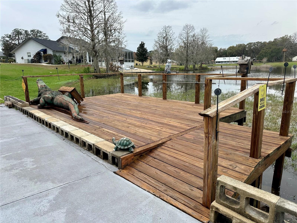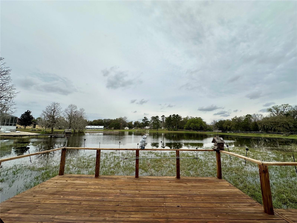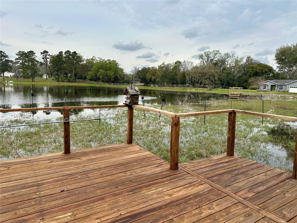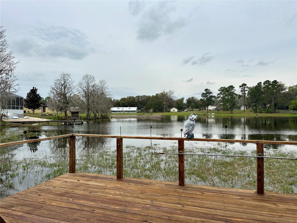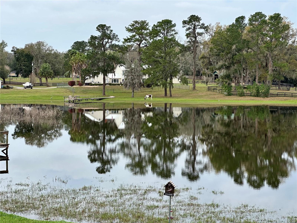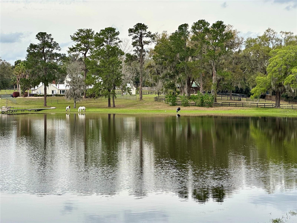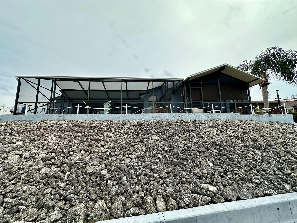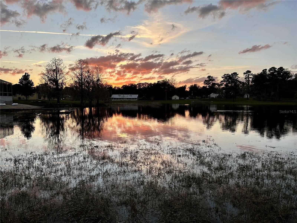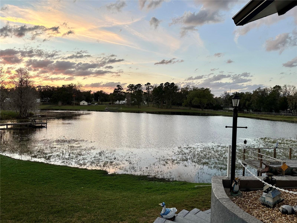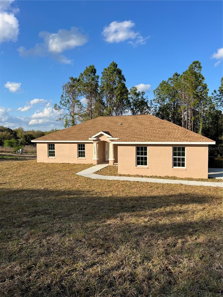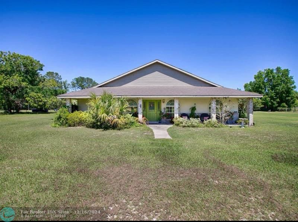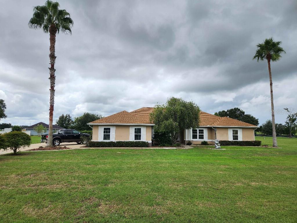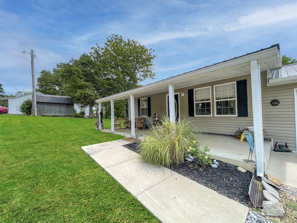12066 60th Avenue Road, BELLEVIEW, FL 34420
Property Photos
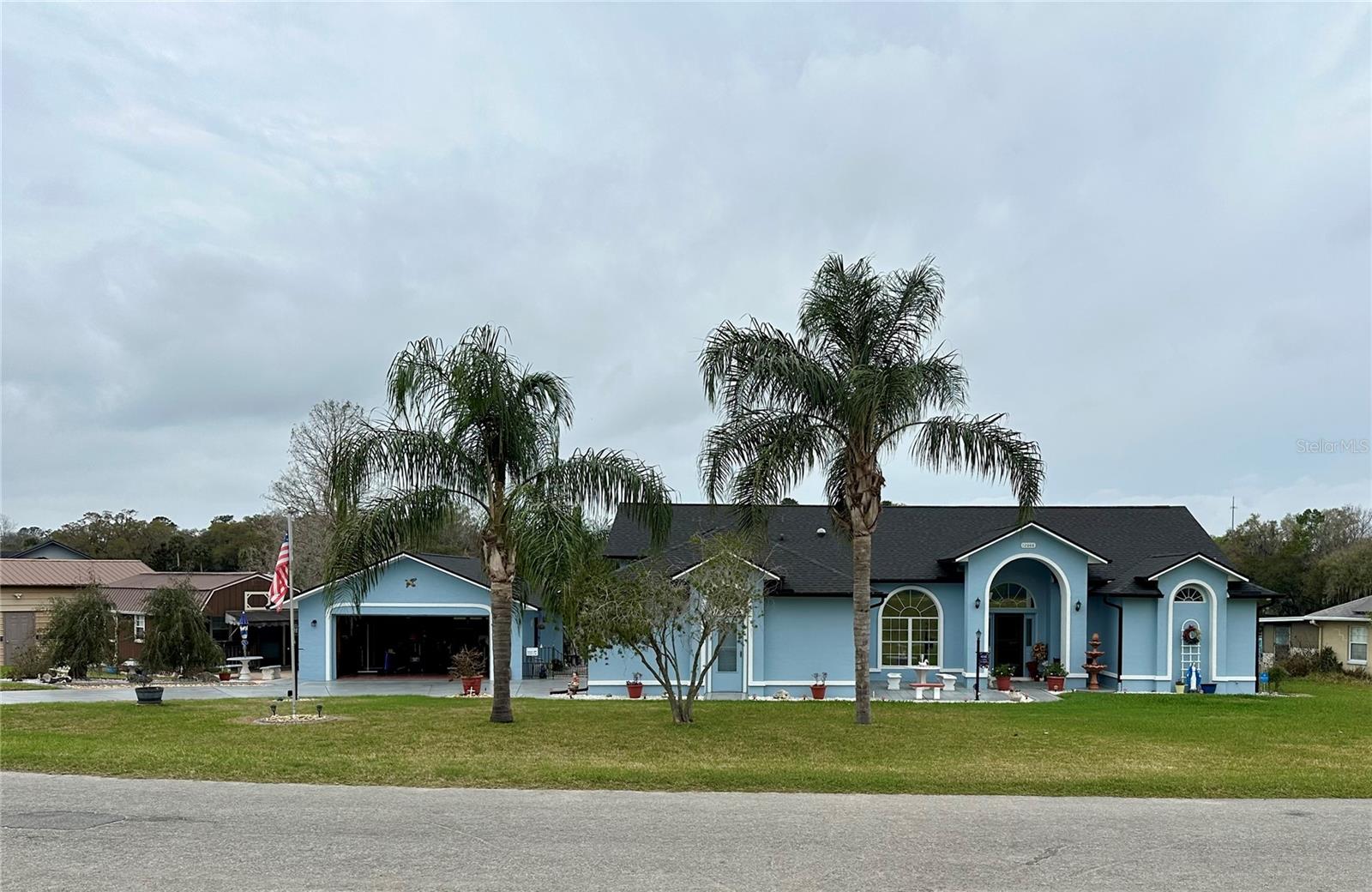
Would you like to sell your home before you purchase this one?
Priced at Only: $544,900
For more Information Call:
Address: 12066 60th Avenue Road, BELLEVIEW, FL 34420
Property Location and Similar Properties






- MLS#: G5093144 ( Residential )
- Street Address: 12066 60th Avenue Road
- Viewed: 85
- Price: $544,900
- Price sqft: $527
- Waterfront: Yes
- Wateraccess: Yes
- Waterfront Type: Lake Front
- Year Built: 1993
- Bldg sqft: 1033
- Bedrooms: 3
- Total Baths: 3
- Full Baths: 3
- Garage / Parking Spaces: 5
- Days On Market: 36
- Additional Information
- Geolocation: 29.0467 / -82.0505
- County: MARION
- City: BELLEVIEW
- Zipcode: 34420
- Subdivision: Nicholas Estate
- Provided by: RE/MAX PREMIER REALTY LADY LK
- Contact: Raquel Uribe
- 352-753-2029

- DMCA Notice
Description
No HOA! NEW Roof 2024! Welcome Home to almost 3/4 of an acre! A one of a kind 3/3 custom built home in the heart of Belleview's Nicholas Estates! The home features an IN GROUND POOL, LAKE ACCESS, 3 detached shops and an attached oversized 2 car garage! This large home has so much to show, that pictures cannot capture all the details and features. The kitchen is in the middle of the home and grants easy access to the family room, living room, dining room and breakfast nook. The master suite has two large closets, an oversized bathroom with a walk in shower and a two person jacuzzi tub. The master suite is located at the opposite end of the home from the other two bedrooms. The large screened in lanai has an attached full bathroom near the pool. The home has plenty of entertainment areas and enough room to store and park your cars, work equipment, boats, RVs and all other recreational toys and hobbies. The home has many sitting areas including a new dock, pool side seating, lanai, outdoor entertainment area over seeing the lake all while enjoying the gentle breeze and scenic views. Low maintenance landscaping and plenty of walkways for easy access throughout the property. Get excited to live and enjoy life with his beautiful home! Seller is offering a 1 Year Home Warranty for peace of mind. Schedule a showing and make the beautiful home yours today!
Description
No HOA! NEW Roof 2024! Welcome Home to almost 3/4 of an acre! A one of a kind 3/3 custom built home in the heart of Belleview's Nicholas Estates! The home features an IN GROUND POOL, LAKE ACCESS, 3 detached shops and an attached oversized 2 car garage! This large home has so much to show, that pictures cannot capture all the details and features. The kitchen is in the middle of the home and grants easy access to the family room, living room, dining room and breakfast nook. The master suite has two large closets, an oversized bathroom with a walk in shower and a two person jacuzzi tub. The master suite is located at the opposite end of the home from the other two bedrooms. The large screened in lanai has an attached full bathroom near the pool. The home has plenty of entertainment areas and enough room to store and park your cars, work equipment, boats, RVs and all other recreational toys and hobbies. The home has many sitting areas including a new dock, pool side seating, lanai, outdoor entertainment area over seeing the lake all while enjoying the gentle breeze and scenic views. Low maintenance landscaping and plenty of walkways for easy access throughout the property. Get excited to live and enjoy life with his beautiful home! Seller is offering a 1 Year Home Warranty for peace of mind. Schedule a showing and make the beautiful home yours today!
Payment Calculator
- Principal & Interest -
- Property Tax $
- Home Insurance $
- HOA Fees $
- Monthly -
For a Fast & FREE Mortgage Pre-Approval Apply Now
Apply Now
 Apply Now
Apply NowFeatures
Building and Construction
- Covered Spaces: 0.00
- Exterior Features: Balcony, Garden, Irrigation System, Lighting, Outdoor Grill, Outdoor Shower, Private Mailbox, Rain Gutters, Sliding Doors, Sprinkler Metered, Storage
- Flooring: Carpet, Ceramic Tile, Hardwood
- Living Area: 2315.00
- Roof: Shingle
Property Information
- Property Condition: Completed
Garage and Parking
- Garage Spaces: 5.00
- Open Parking Spaces: 0.00
Eco-Communities
- Pool Features: In Ground, Lighting, Outside Bath Access
- Water Source: Public
Utilities
- Carport Spaces: 0.00
- Cooling: Central Air
- Heating: Central, Electric, Exhaust Fan, Heat Pump
- Pets Allowed: Yes
- Sewer: Aerobic Septic, Septic Tank
- Utilities: Electricity Available, Electricity Connected, Phone Available, Private, Public, Sprinkler Meter, Street Lights, Underground Utilities, Water Available, Water Connected
Finance and Tax Information
- Home Owners Association Fee: 0.00
- Insurance Expense: 0.00
- Net Operating Income: 0.00
- Other Expense: 0.00
- Tax Year: 2024
Other Features
- Appliances: Convection Oven, Dishwasher, Dryer, Electric Water Heater, Exhaust Fan, Ice Maker, Microwave, Range, Refrigerator, Washer, Water Filtration System, Water Purifier, Water Softener
- Country: US
- Furnished: Partially
- Interior Features: Accessibility Features, Attic Ventilator, Cathedral Ceiling(s), Ceiling Fans(s), Chair Rail, Crown Molding, Dry Bar, Eat-in Kitchen, High Ceilings, Kitchen/Family Room Combo, Living Room/Dining Room Combo, Open Floorplan, Primary Bedroom Main Floor, Skylight(s), Solid Wood Cabinets
- Legal Description: SEC 06 TWP 17 RGE 23 PLAT BOOK U PAGE 028 NICHOLAS ESTATES BLK E LOTS 3.4.
- Levels: One
- Area Major: 34420 - Belleview
- Occupant Type: Owner
- Parcel Number: 3899-005-003
- View: Pool, Water
- Views: 85
- Zoning Code: R4
Similar Properties
Nearby Subdivisions
Autumn Glen
Autumn Glen Ph 1
Avonlea Ph 01 02
Belleview
Belleview Heights
Belleview Heights Estate
Belleview Heights Estates
Belleview Heights Ests
Belleview Hills
Belleview Pines
Belleview Ridge Estate
Belleview Sunny Skies
Belleviews Sunny Skies
Belleviews Sunny Skies Sub
Bellevue Addition
Belmar Estates
Bowers Cove Estate
Cobblestone North
Cobblestone Ph 02
Coral Rdg
Coral Rdg Add 01
Coral Ridge
Country Walk Un 01
Country Walk Un 1
Diamond Rdg Un 01
Diamond Rdg Un 2
Diamond Ridge
Edwin M Reeves
Fern Mdws
Floyds Add 01
Fountains At Golf Park
Fountainsgolf Park
Golf Park
Golf Park 01
Golf Park Un 01
Golf Park Un 02
Green Meadows Third Add
Hawks Pt
Haywards
Jog Acres
Krebs Corner
Krebs Corner Tr A
Lake Weir Gardens
Lake Weir Gardens Rep Bk 01
Lake Weir Heights
Lake Weir Shores
Magnolia Shores
Nicholas Estate
None
Not On List
Pecan Homelands
Pine Grove
Pleasant Hills
R Zone Bell Lake Lillian Area
Reeves Mac
Sec 25 Twp 16 Rge 22 Plat Book
Sunlight Acres First Add
Townbelleview
Villasbelleview
Vonn Add
Vonn Addition To Belleview
Wonderland
Contact Info
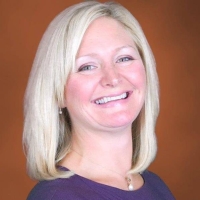
- Samantha Archer, Broker
- Tropic Shores Realty
- Mobile: 727.534.9276
- samanthaarcherbroker@gmail.com



