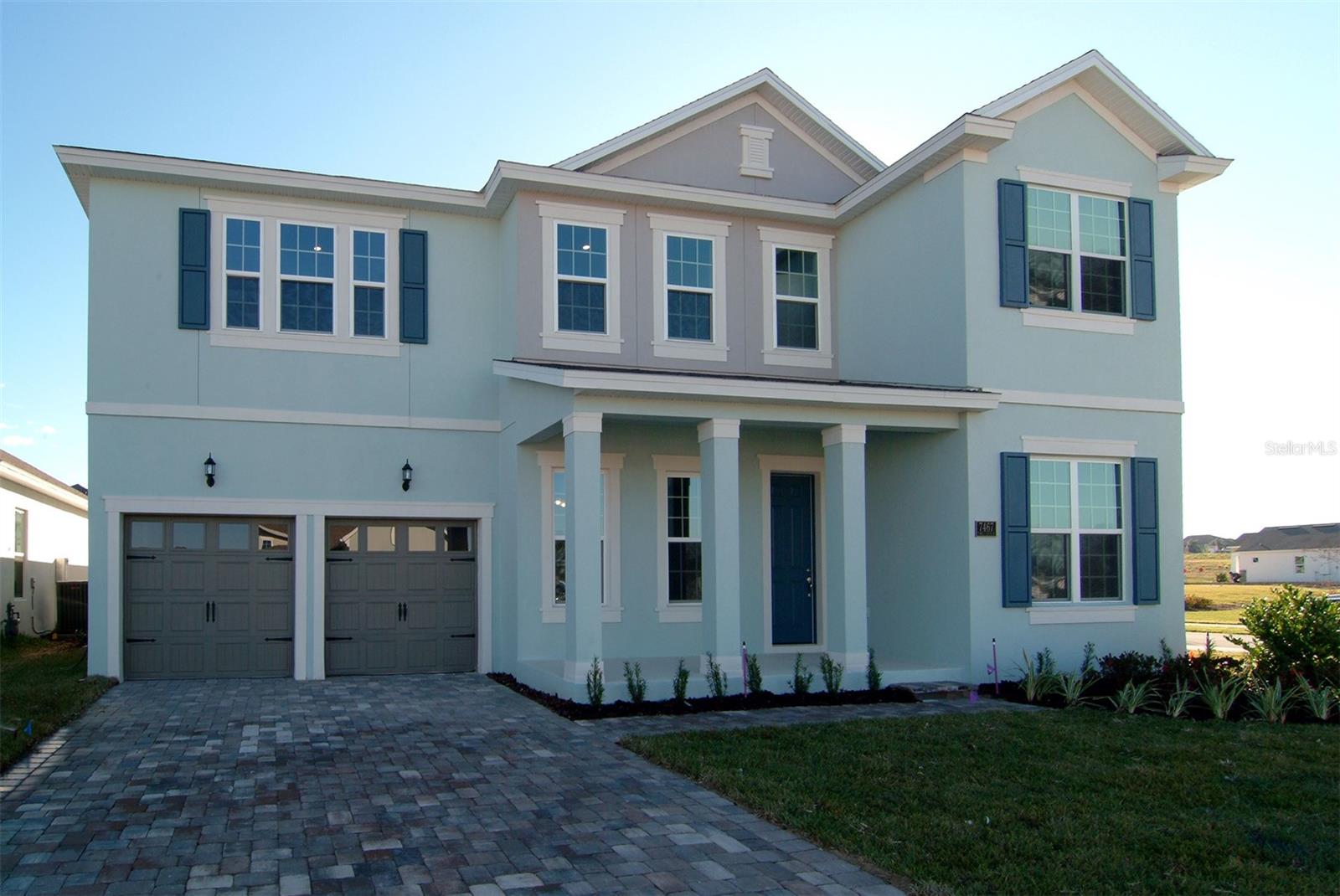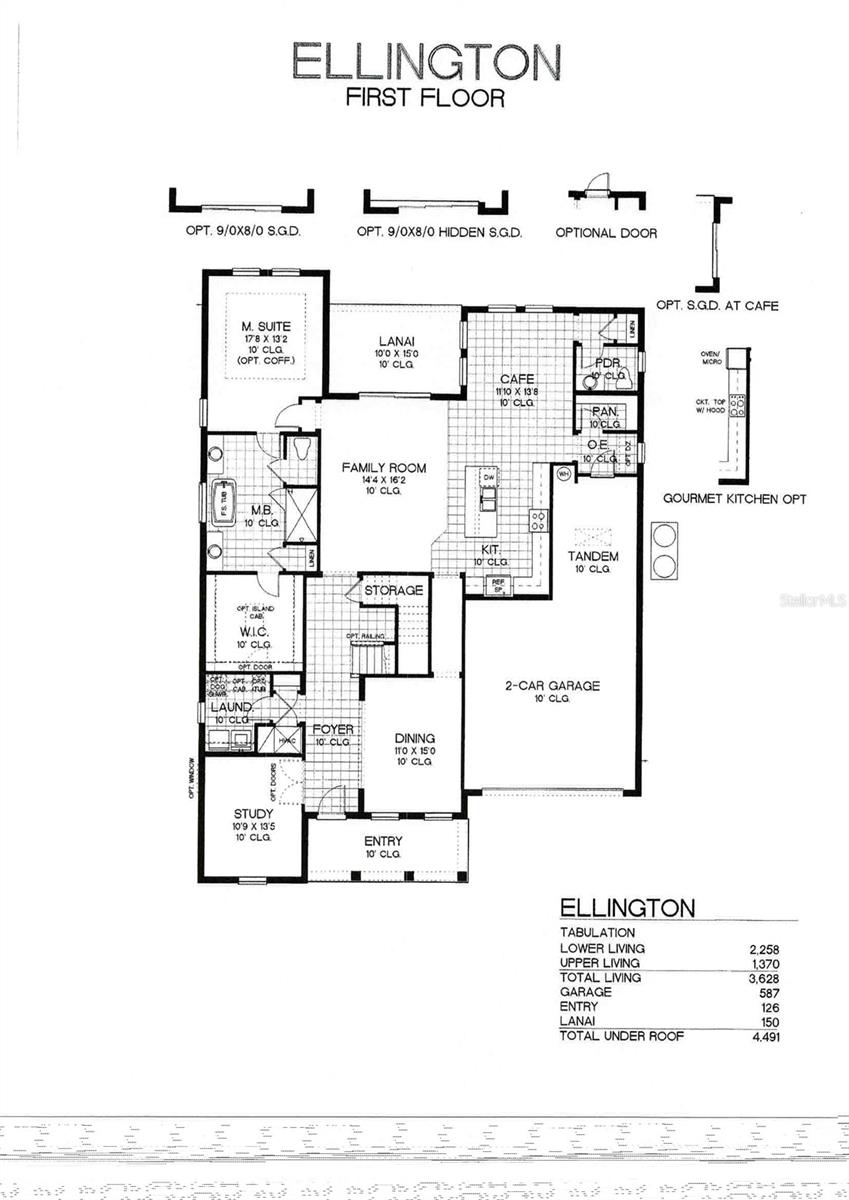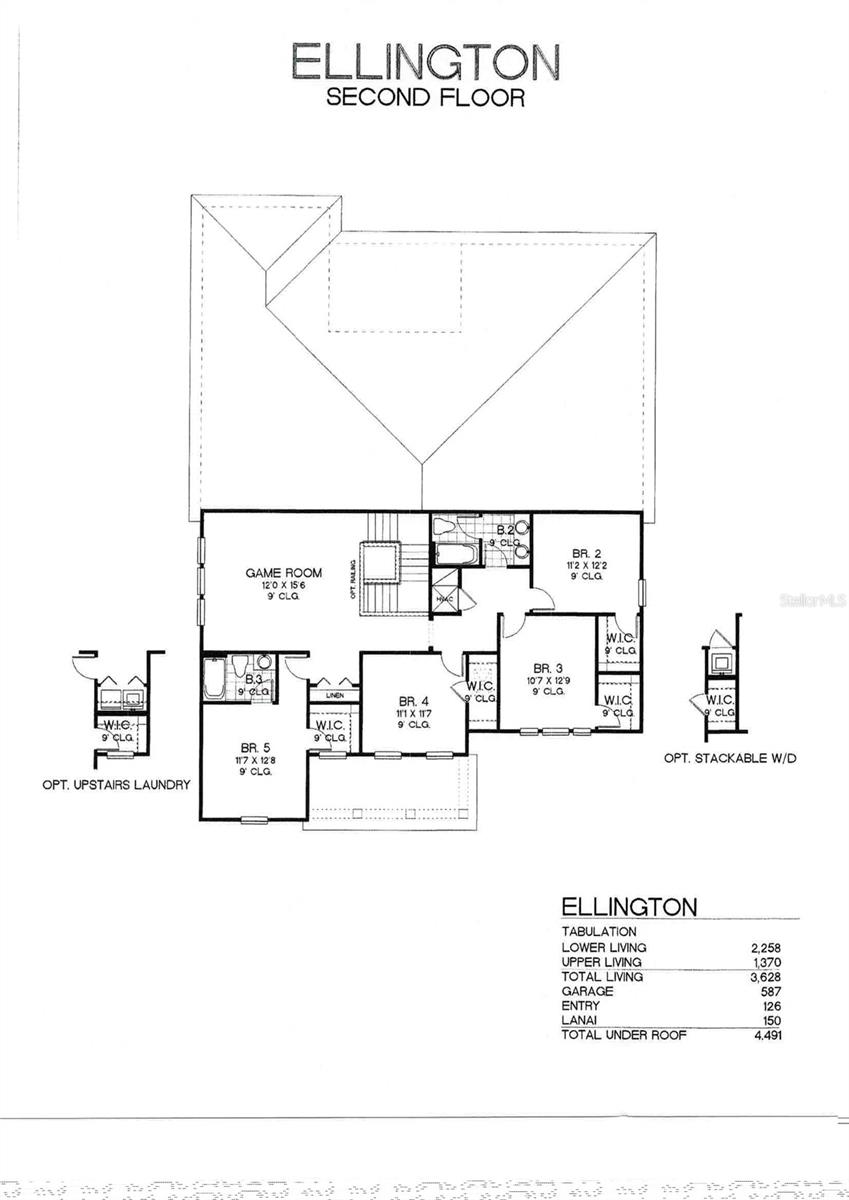9572 Brave Buck Avenue, LAND O LAKES, FL 34638
Property Photos

Would you like to sell your home before you purchase this one?
Priced at Only: $750,384
For more Information Call:
Address: 9572 Brave Buck Avenue, LAND O LAKES, FL 34638
Property Location and Similar Properties






- MLS#: G5094593 ( Residential )
- Street Address: 9572 Brave Buck Avenue
- Viewed: 31
- Price: $750,384
- Price sqft: $169
- Waterfront: Yes
- Wateraccess: Yes
- Waterfront Type: Lagoon
- Year Built: 2025
- Bldg sqft: 4433
- Bedrooms: 5
- Total Baths: 4
- Full Baths: 3
- 1/2 Baths: 1
- Garage / Parking Spaces: 2
- Days On Market: 8
- Additional Information
- Geolocation: 28.2995 / -82.5271
- County: PASCO
- City: LAND O LAKES
- Zipcode: 34638
- Subdivision: Angeline
- Elementary School: Mary Giella Elementary PO
- Middle School: Crews Lake Middle PO
- High School: Hudson High PO
- Provided by: OLYMPUS EXECUTIVE REALTY INC
- Contact: Nancy Pruitt, PA
- 407-469-0090

- DMCA Notice
Description
Under Construction. Welcome to the Ellington! This spacious two story home offers 3,550 square feet of elegant living, featuring 5 bedrooms and 3.5 bathrooms, along with a generous 3 car garage. The primary suite is conveniently located on the first floor, alongside the laundry for easy access. Upstairs, youll find four additional bedrooms and a massive game roomperfect for family fun! Relax and unwind outside under the covered lanai. Enjoy ample space with an additional flex room, caf, and walk in closets throughout the home. The kitchen boasts quartz countertops, stainless steel appliances, and a fully shelved pantry. Dont miss the opportunity to make Ellington your perfect home! *Photos are representative of the Ellington Floor Plan.
Description
Under Construction. Welcome to the Ellington! This spacious two story home offers 3,550 square feet of elegant living, featuring 5 bedrooms and 3.5 bathrooms, along with a generous 3 car garage. The primary suite is conveniently located on the first floor, alongside the laundry for easy access. Upstairs, youll find four additional bedrooms and a massive game roomperfect for family fun! Relax and unwind outside under the covered lanai. Enjoy ample space with an additional flex room, caf, and walk in closets throughout the home. The kitchen boasts quartz countertops, stainless steel appliances, and a fully shelved pantry. Dont miss the opportunity to make Ellington your perfect home! *Photos are representative of the Ellington Floor Plan.
Payment Calculator
- Principal & Interest -
- Property Tax $
- Home Insurance $
- HOA Fees $
- Monthly -
For a Fast & FREE Mortgage Pre-Approval Apply Now
Apply Now
 Apply Now
Apply NowFeatures
Building and Construction
- Builder Model: ELLINGTON
- Builder Name: DREAM FINDERS HOMES
- Covered Spaces: 0.00
- Exterior Features: Sidewalk, Sliding Doors
- Flooring: Carpet, Tile
- Living Area: 3550.00
- Roof: Shingle
Property Information
- Property Condition: Under Construction
Land Information
- Lot Features: Cleared, City Limits, Level, Sidewalk, Paved
School Information
- High School: Hudson High-PO
- Middle School: Crews Lake Middle-PO
- School Elementary: Mary Giella Elementary-PO
Garage and Parking
- Garage Spaces: 2.00
- Open Parking Spaces: 0.00
- Parking Features: Driveway, Garage Door Opener, Tandem
Eco-Communities
- Water Source: Public
Utilities
- Carport Spaces: 0.00
- Cooling: Central Air
- Heating: Central, Heat Pump
- Pets Allowed: Yes
- Sewer: Public Sewer
- Utilities: BB/HS Internet Available, Cable Available, Electricity Available, Natural Gas Available, Public, Sewer Available, Sewer Connected, Street Lights, Underground Utilities
Amenities
- Association Amenities: Fence Restrictions, Playground
Finance and Tax Information
- Home Owners Association Fee Includes: Other
- Home Owners Association Fee: 108.00
- Insurance Expense: 0.00
- Net Operating Income: 0.00
- Other Expense: 0.00
- Tax Year: 2023
Other Features
- Appliances: Dishwasher, Disposal, Microwave, Range
- Association Name: Metro
- Association Phone: Anna
- Country: US
- Furnished: Unfurnished
- Interior Features: Open Floorplan, Primary Bedroom Main Floor, Split Bedroom, Stone Counters, Thermostat
- Legal Description: ANGELINE PHASE 4F PB 94 PG 093 LOT 1006
- Levels: Two
- Area Major: 34638 - Land O Lakes
- Occupant Type: Vacant
- Parcel Number: 20-25-18-0010-00000-1006
- Possession: Close Of Escrow
- Style: Traditional
- Views: 31
- Zoning Code: PUD
Nearby Subdivisions
Angeline
Angeline Active Adult
Angeline Active Adult
Angeline Ph 1a 1b 1c 1d
Arden Preserve
Asbel Creek
Asbel Creek Ph 01
Asbel Creek Ph 02
Asbel Creek Ph 04
Asbel Creek Ph 1
Asbel Estates
Ballantrae Village 06
Ballantrae Village 2a
Ballantrae Villages 3a 3b
Bexley
Bexley South 44 North 31 P
Bexley South 44 And North 31 P
Bexley South Parcel4 Ph 3a
Bexley South Ph 2a Prcl 4
Bexley South Ph 3a Prcl 4
Bexley South Ph 3b Prcl 4
Bexley South Prcl 3 Ph 1
Bexley South Prcl 4 Ph 1
Bexley South Prcl 4 Ph 2a
Bexley South Prcl 4 Ph 2b
Bexley South Prcl 4 Ph 3a
Bexley South Prcl 4 Ph 3b
Concord Station
Concord Station Ph 02
Concord Station Ph 04
Concord Station Ph 4 Uns A B
Concord Station Phase 4
Concord Stn Ph 2 Uns A B Sec
Concord Stn Ph 4 Un C Sec 2
Cypress Preserve
Cypress Preserve Ph 2a
Cypress Preserve Ph 2b 1 2b
Cypress Preserve Ph 3a 4a
Cypress Preserve Ph 3b 2b 3
Cypress Preserve Ph 3c
Deerbrook
Del Webb Bexley
Del Webb Bexley Ph 2
Del Webb Bexley Ph 3a
Del Webb Bexley Ph 3b
Del Webb Bexley Ph 4
Ivelmar Estates
Lake Talia
Lake Talia Ph 01
Lakeshore Ranch Ph I
Not In Hernando
Oakstead
Oakstead Prcl 02
Oakstead Prcl 08
Oakstead Prcl 5
Pasco Sunset Lakes
Riverstone
Sanctuary Ridge
Stonegate
Stonegate Ph 01
Stonegate Ph 02
Stonegate Ph 1 A
Stonegate Ph I
Suncoast Lakes Ph 01
Suncoast Lakes Ph 02
Suncoast Lakes Ph 03
Suncoast Meadows Increment 01
Suncoast Meadows Increment 02
Suncoast Pointe Villages 2a 2b
Tierra Del Sol
Tierra Del Sol Ph 01
Tierra Del Sol Ph 02
Tierra Del Sol Ph 1
Tierra Del Sol Ph 2
Tower Road
Whispering Pines
Contact Info

- Samantha Archer, Broker
- Tropic Shores Realty
- Mobile: 727.534.9276
- samanthaarcherbroker@gmail.com













