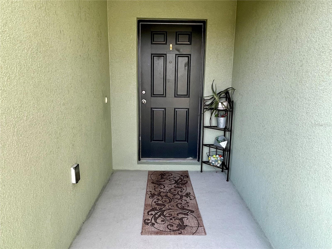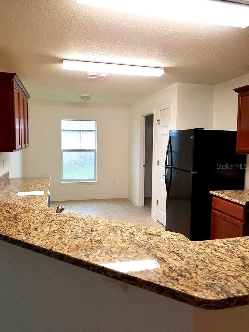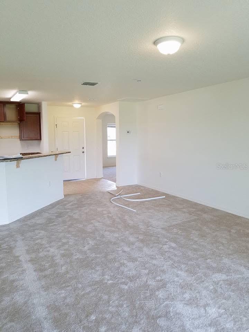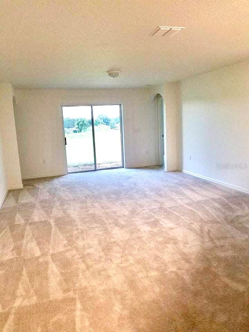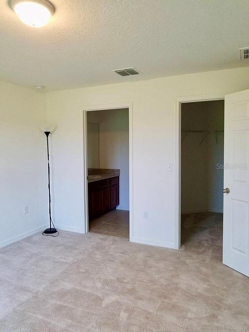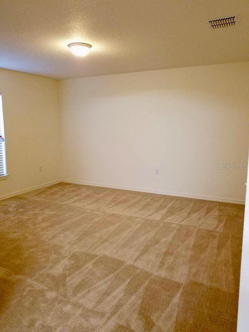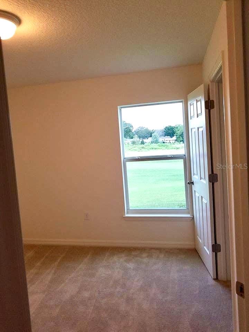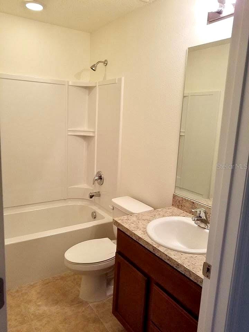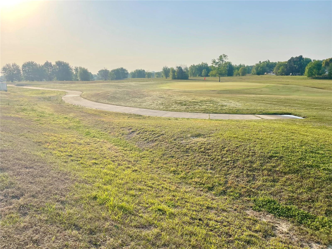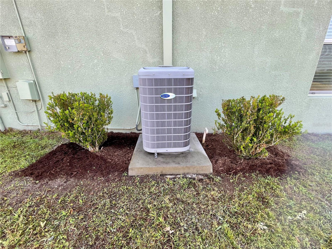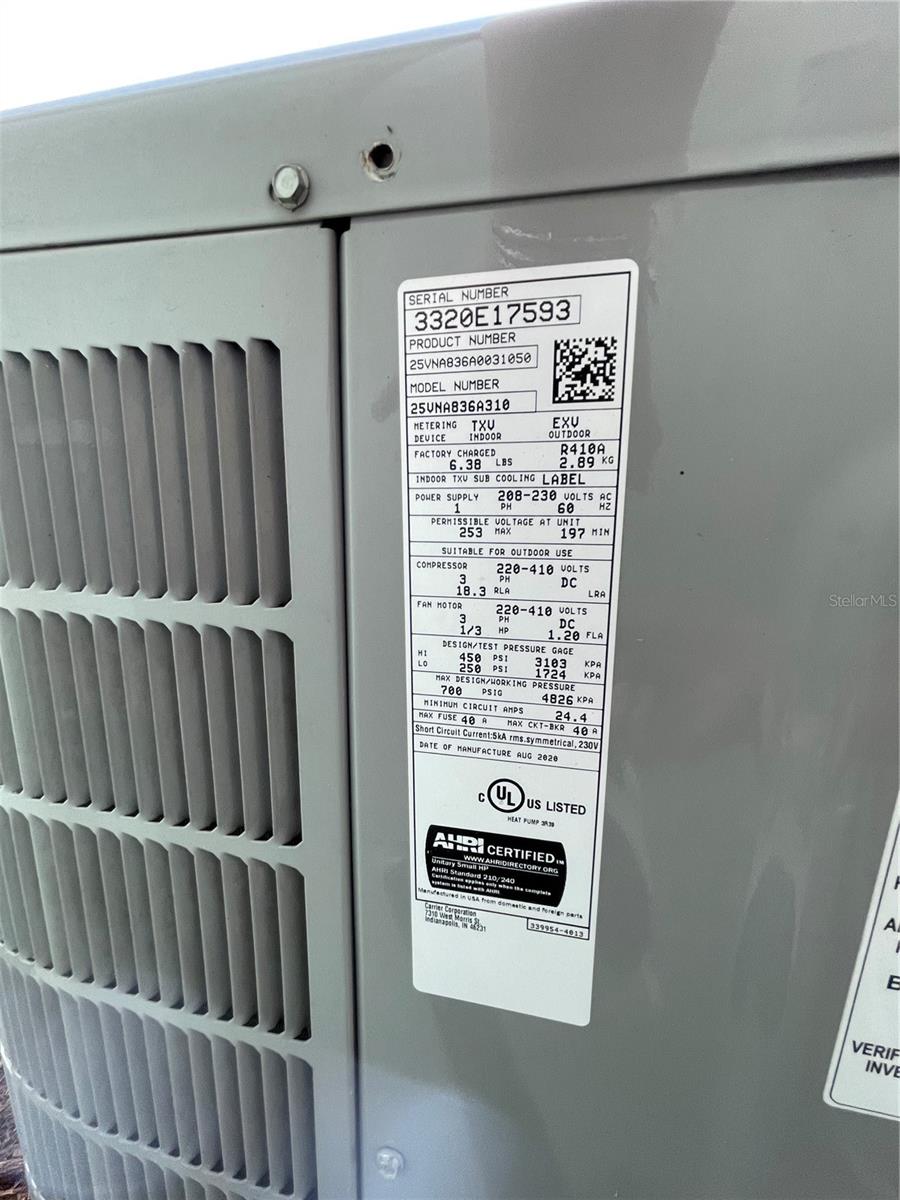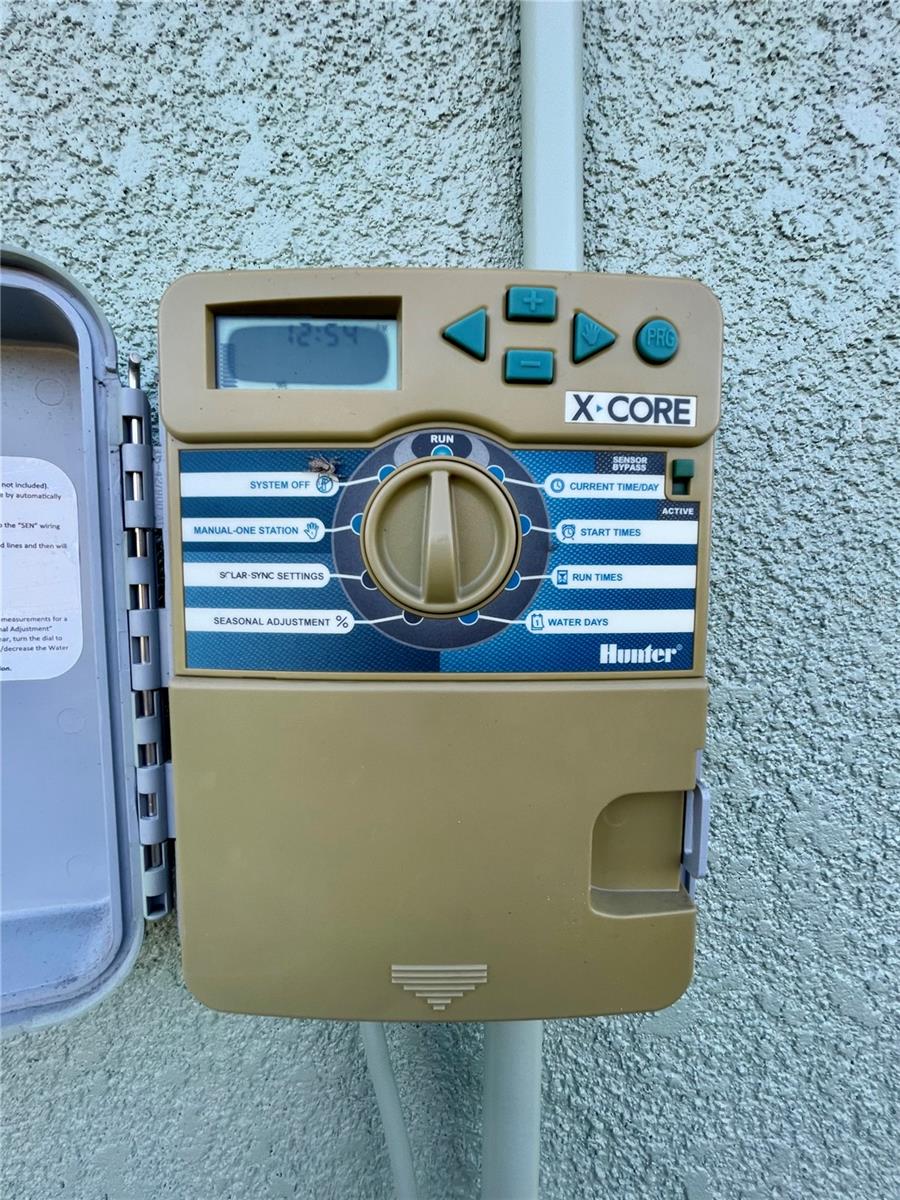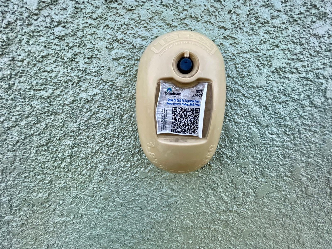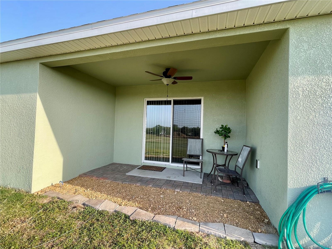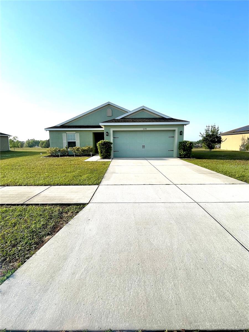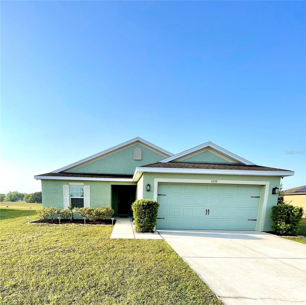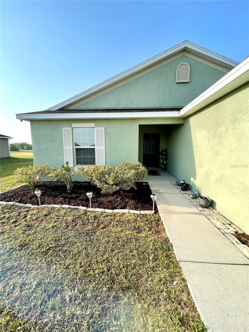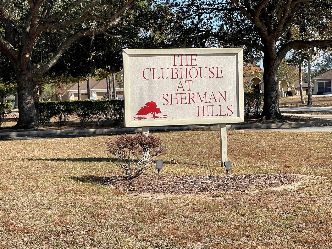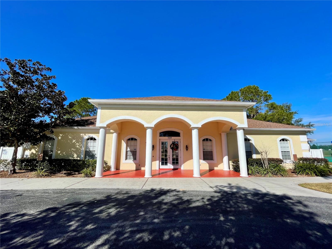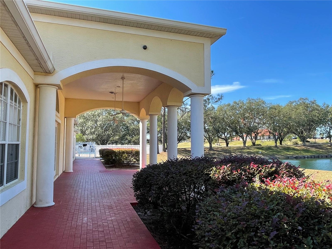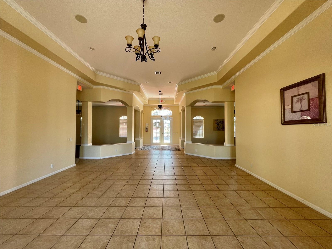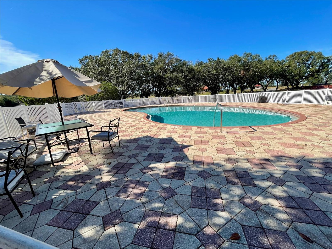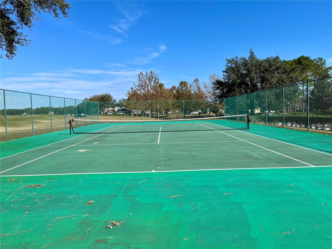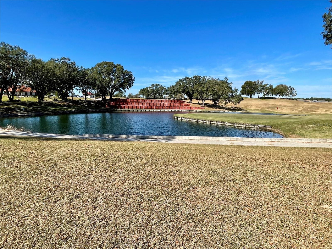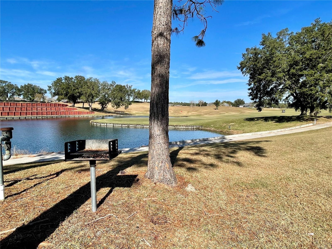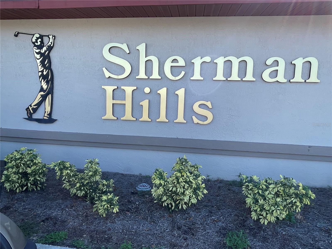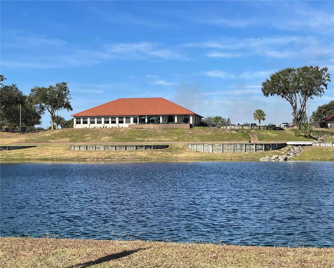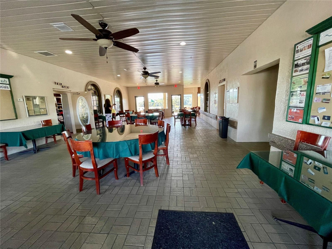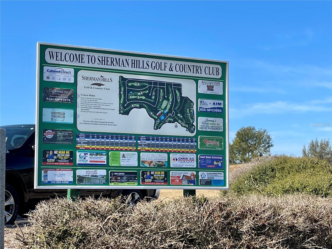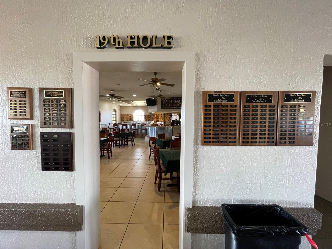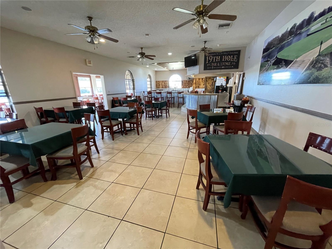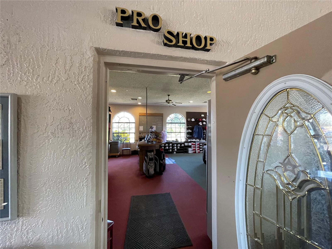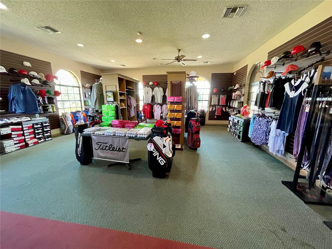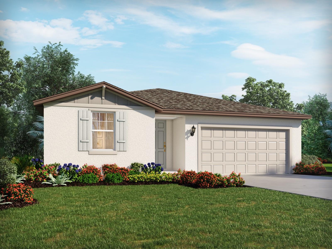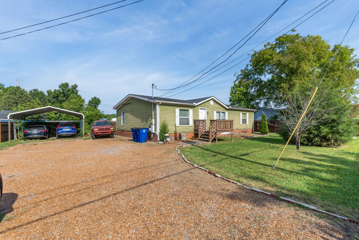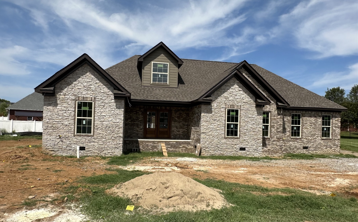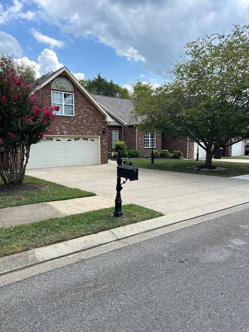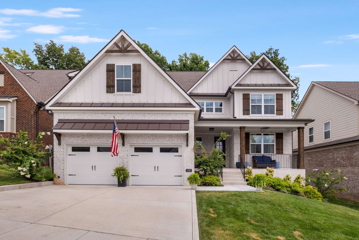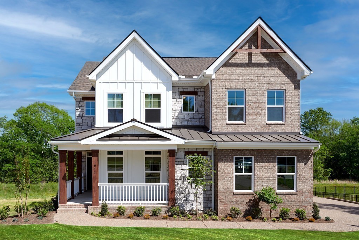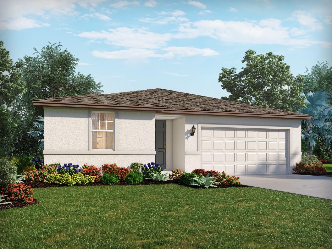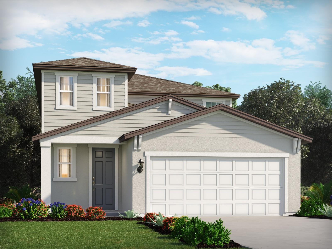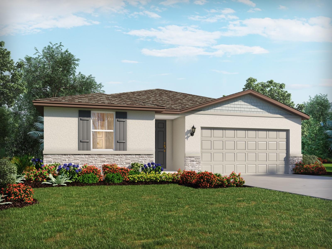6698 Wirevine Drive, BROOKSVILLE, FL 34602
Property Photos
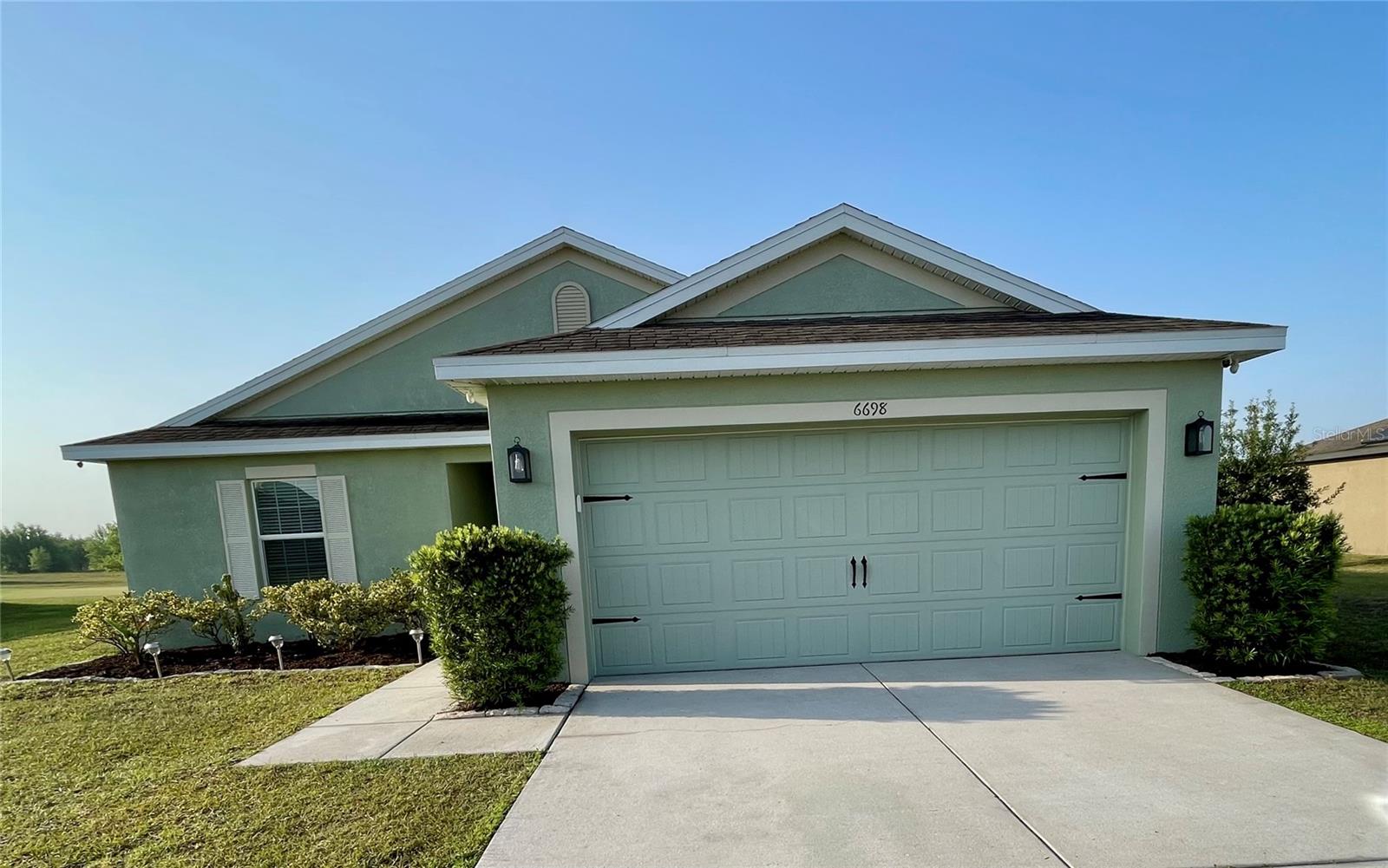
Would you like to sell your home before you purchase this one?
Priced at Only: $301,500
For more Information Call:
Address: 6698 Wirevine Drive, BROOKSVILLE, FL 34602
Property Location and Similar Properties





- MLS#: G5094707 ( Residential )
- Street Address: 6698 Wirevine Drive
- Viewed: 12
- Price: $301,500
- Price sqft: $141
- Waterfront: No
- Year Built: 2017
- Bldg sqft: 2140
- Bedrooms: 3
- Total Baths: 2
- Full Baths: 2
- Garage / Parking Spaces: 2
- Days On Market: 19
- Additional Information
- Geolocation: 28.5334 / -82.2333
- County: HERNANDO
- City: BROOKSVILLE
- Zipcode: 34602
- Subdivision: Sherman Hills Sec 3
- Elementary School: Eastside Elementary School
- Middle School: D.S. Parrot Middle
- High School: Hernando High
- Provided by: OLYMPUS EXECUTIVE REALTY INC
- Contact: Tina McDonald
- 407-469-0090

- DMCA Notice
Description
This beautiful home has been freshly painted on the exterior, (3/22/25) new mulch added and new exterior lights on the garage adds to the ambiance of this home. You feel very welcome as soon as you walk through the front door. Entering the home to the left is a gorgeous barn door that opens to an additional bonus room for your office, den, play area, game area, living room etc. This home offers an open concept and split plan for privacy. The master bedroom offers a walk in closet and a large ensuite bathroom. On the left side of the home are two additional bedrooms and a generously sized bathroom between the two rooms. You can enjoy your spacious kitchen while entertaining at the dining area or bar area that leads to the living room. Sit back and relax as you watch the golfers pass by on hole #8 from your patio while taking in the light breeze. The A/C has been updated as of 2020 and it offers an upgraded filter system. HOA offers a club house, tennis court and pool for you to enjoy. Sherman Hills Golf Course is at the entrance of the subdivision and weaves in and out between homes. Minutes away from I 75, shopping and restaurants. Easy to get to the ocean and Florida natural springs.
Description
This beautiful home has been freshly painted on the exterior, (3/22/25) new mulch added and new exterior lights on the garage adds to the ambiance of this home. You feel very welcome as soon as you walk through the front door. Entering the home to the left is a gorgeous barn door that opens to an additional bonus room for your office, den, play area, game area, living room etc. This home offers an open concept and split plan for privacy. The master bedroom offers a walk in closet and a large ensuite bathroom. On the left side of the home are two additional bedrooms and a generously sized bathroom between the two rooms. You can enjoy your spacious kitchen while entertaining at the dining area or bar area that leads to the living room. Sit back and relax as you watch the golfers pass by on hole #8 from your patio while taking in the light breeze. The A/C has been updated as of 2020 and it offers an upgraded filter system. HOA offers a club house, tennis court and pool for you to enjoy. Sherman Hills Golf Course is at the entrance of the subdivision and weaves in and out between homes. Minutes away from I 75, shopping and restaurants. Easy to get to the ocean and Florida natural springs.
Payment Calculator
- Principal & Interest -
- Property Tax $
- Home Insurance $
- HOA Fees $
- Monthly -
For a Fast & FREE Mortgage Pre-Approval Apply Now
Apply Now
 Apply Now
Apply NowFeatures
Building and Construction
- Covered Spaces: 0.00
- Exterior Features: Irrigation System, Sidewalk, Sliding Doors
- Flooring: Carpet, Ceramic Tile
- Living Area: 1546.00
- Roof: Shingle
School Information
- High School: Hernando High
- Middle School: D.S. Parrot Middle
- School Elementary: Eastside Elementary School
Garage and Parking
- Garage Spaces: 2.00
- Open Parking Spaces: 0.00
Eco-Communities
- Water Source: Public
Utilities
- Carport Spaces: 0.00
- Cooling: Central Air
- Heating: Central
- Pets Allowed: Yes
- Sewer: Public Sewer
- Utilities: Cable Connected, Electricity Connected, Public, Street Lights, Water Connected
Finance and Tax Information
- Home Owners Association Fee: 932.00
- Insurance Expense: 0.00
- Net Operating Income: 0.00
- Other Expense: 0.00
- Tax Year: 2024
Other Features
- Appliances: Dishwasher, Disposal, Dryer, Electric Water Heater, Microwave, Range, Refrigerator, Washer
- Association Name: Qualified Property Management
- Country: US
- Interior Features: Ceiling Fans(s), Eat-in Kitchen, In Wall Pest System, Primary Bedroom Main Floor, Solid Wood Cabinets, Split Bedroom, Stone Counters, Walk-In Closet(s)
- Legal Description: SHERMAN HILLS SEC 3 BLK 13 LOT 43
- Levels: One
- Area Major: 34602 - Brooksville
- Occupant Type: Owner
- Parcel Number: R32-122-21-1219-0130-0430
- Views: 12
- Zoning Code: SFR
Similar Properties
Nearby Subdivisions
Ac Wth Forestridge Mnr Areaac0
Acreage
Bell Acres
Benton Hills
Benton Hills Phase 1
Benton Hills Phase 1 Lot 70
Braewood Mobile Home Sub
Brooksville Town Of
Campers Holiday
Dieter Class 1 Sub
Dieter - Class 1 Sub
Hill N Dale
Hill N Dale The Village
Hill N Dale Unit 1
Hill N Dale Unit 2
Hill N Dale Unit 3
Lord - Class 1 Sub
Medard Class 1 Sub
Mountain View Unit 1
None
Plateau,the - Class 1 Sub
Ridge Manor West Ph Ii
Ridge Mnr West
Rolling Acres
Rolling Acres A Replat
Rolling Acres Unit 2
Sherman Hills Ph V
Sherman Hills Sec 1
Sherman Hills Sec 2
Sherman Hills Sec 3
Sherman Hills Section 3
Sherman Oaks
Spring Lake Forest
Trilby Crossing
Trilby Crossings
Trilby Xing Ph 1
Woodland Valley
Contact Info

- Samantha Archer, Broker
- Tropic Shores Realty
- Mobile: 727.534.9276
- samanthaarcherbroker@gmail.com



